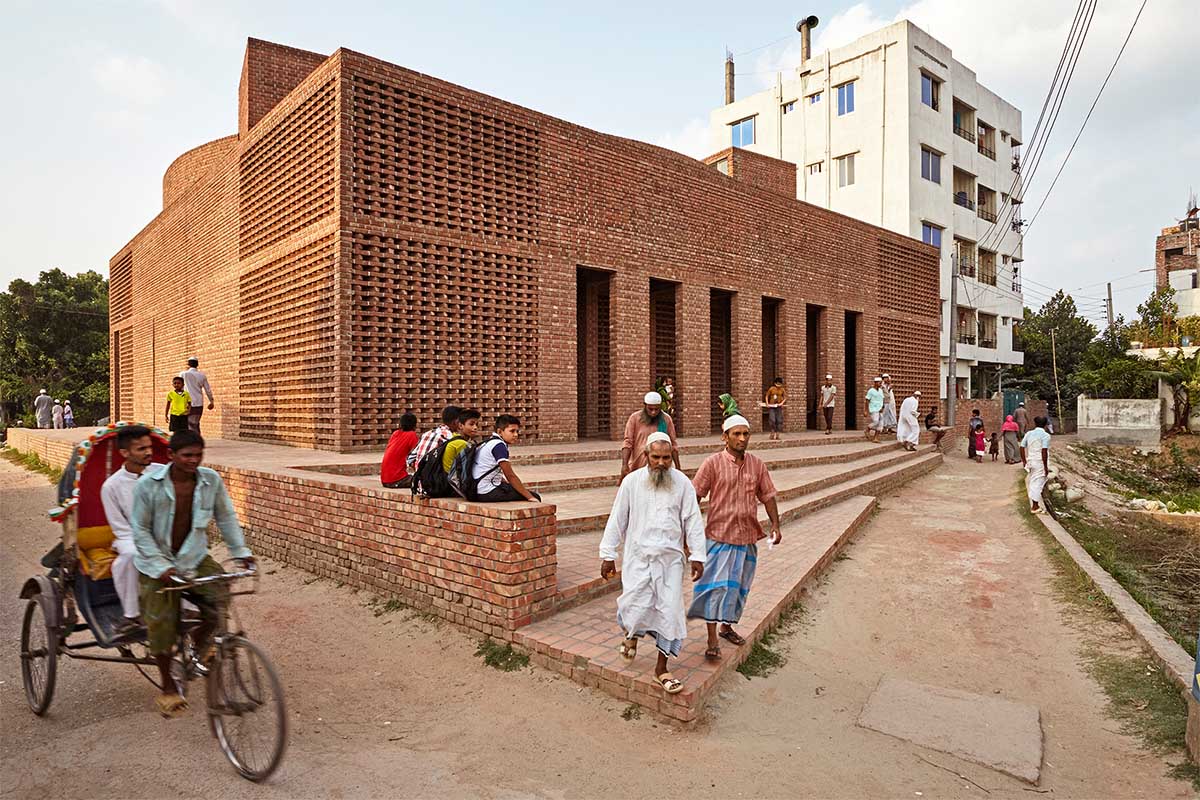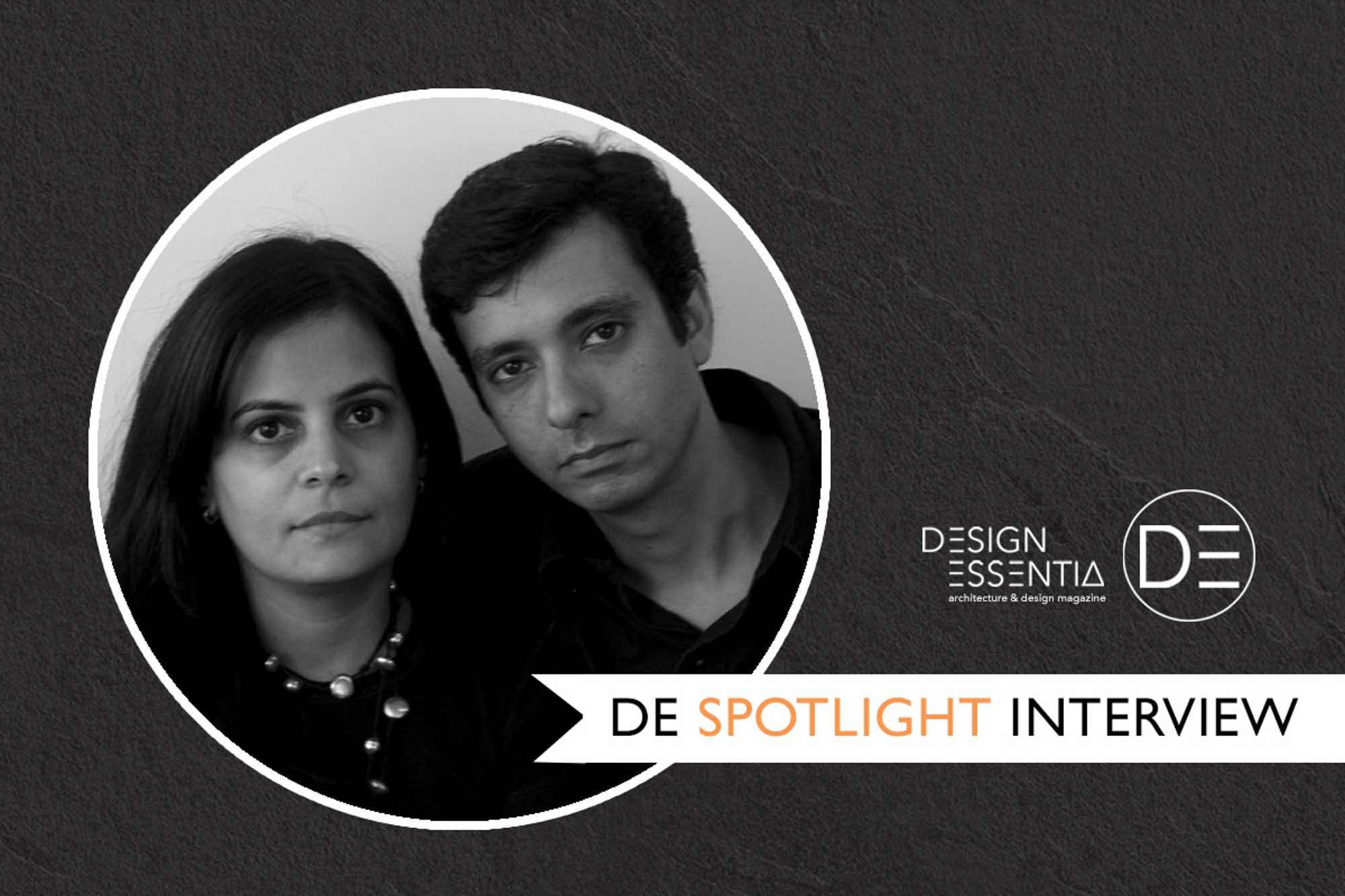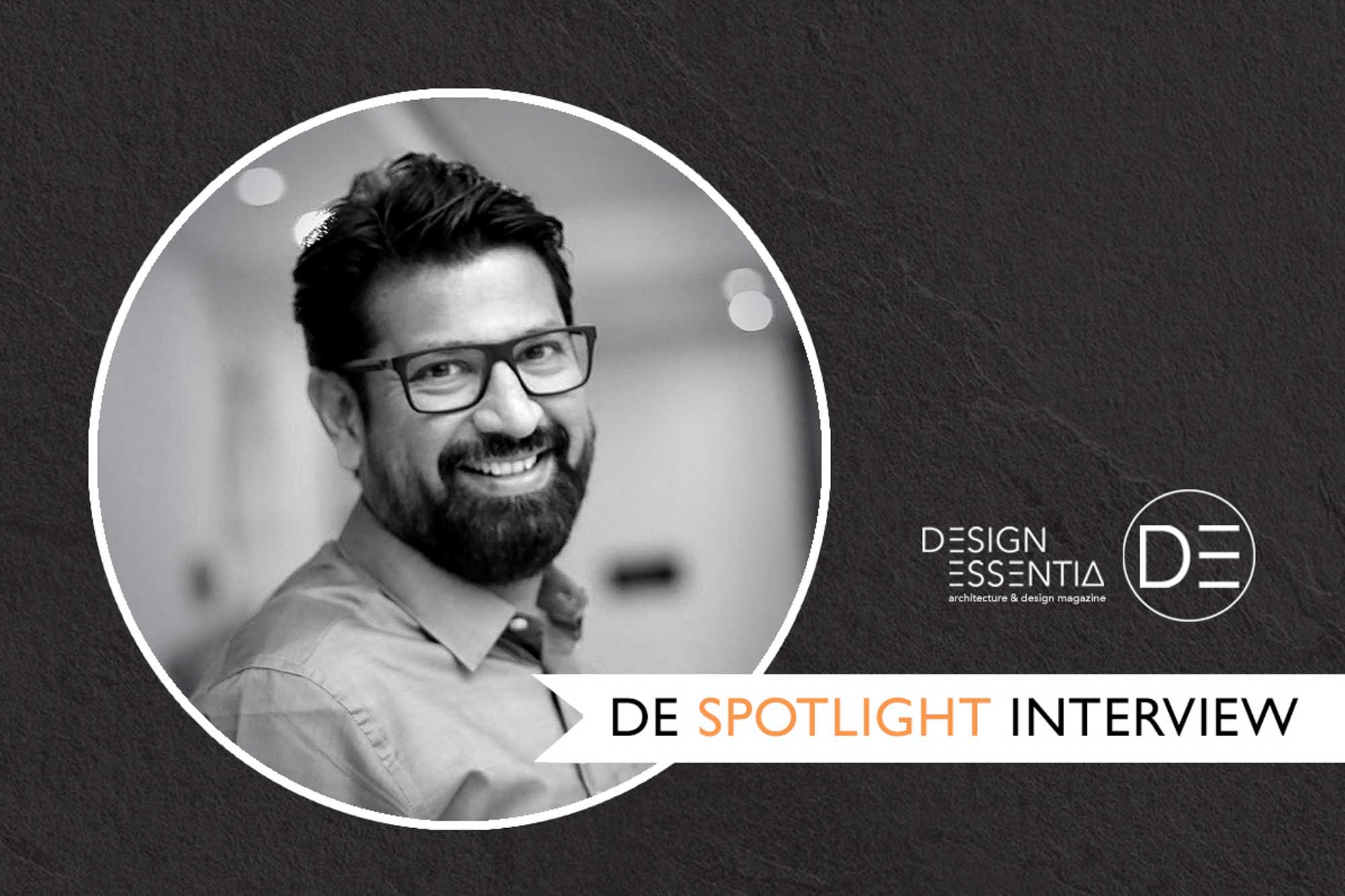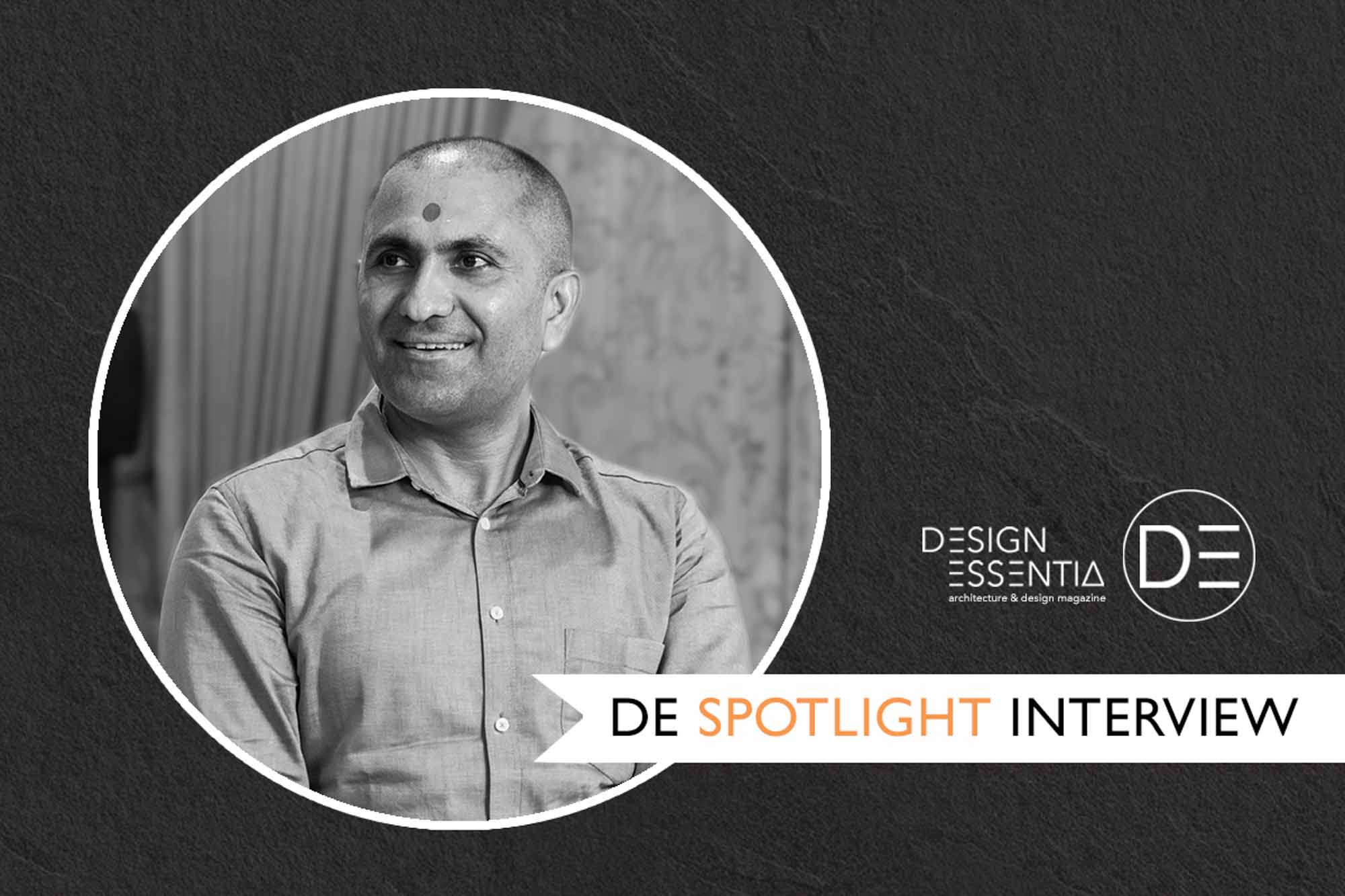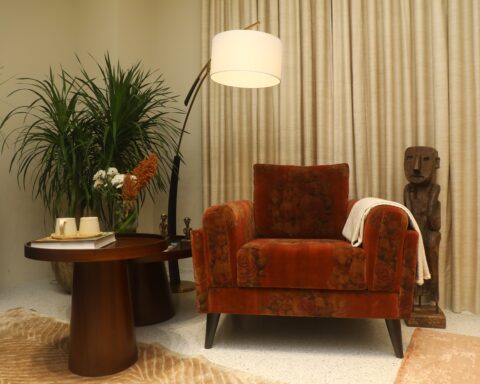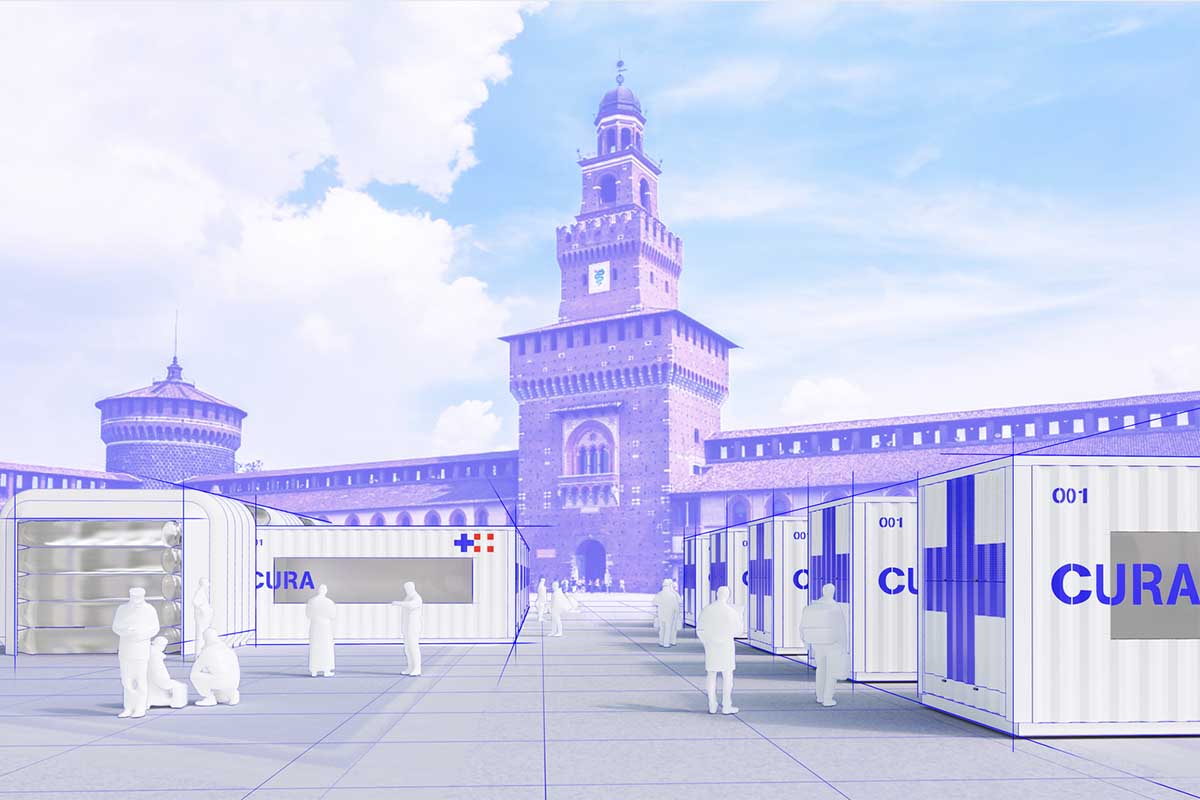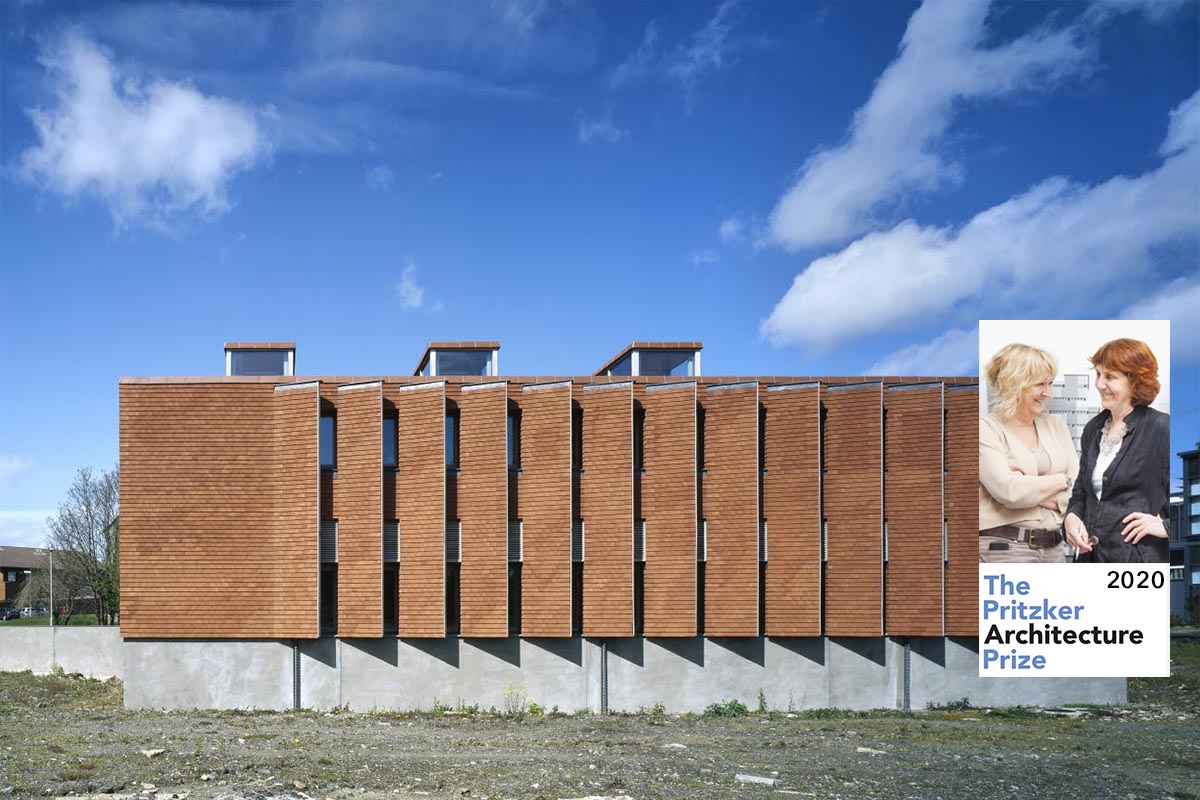//above; Bait Ur Rouf Mosque, Dhaka, Bangladesh. Photographer: AKTC / Rajesh Vora.
#LetsGoRAW
Terra-cotta (meaning “baked earth” in Italian) has long found its way into the architecture of the day. For centuries, the light and inexpensive material was formed into rust-hued tiles for humble roofs. In the later 1800s, it was molded into decorative details on the façades of elaborate Arts and Crafts buildings. And now, contemporary architects have returned to the storied clay-based ceramic as an accent for statement-making modern buildings. Having largely disappeared in the mid – 20th Century, it seems that terracotta is once again making a comeback in the design world. Today designers are opting to use the ceramic and the colour terracotta for their products, giving the pieces an earthy tone and a sense of history.
Terracotta is seeing a resurgence in demand as architects look to create statement elements with respect to building facades as well as interiors, for that rustic earthy character to explore that “raw” aesthetics in design. It does not come as a surprise that architects who prefer green architecture perceive terracotta as the ideal material for facades in public buildings since it does not require maintenance, it’s ecological, inexpensive and offers great potential in terms of design.
Brick is one of the most popular materials for architects designing with a vintage or rustic aesthetic: exposed brick walls are often touted as highly desirable for apartments, restaurants, and stores, and exterior brick facades can make a building or home feel warmer and more inviting. However, the colour and cut of the brick can greatly influence the atmosphere it emanates, with white brick lending itself to more minimalist design and tan brick tending to feel more rustic and earthy.
Celebrating the resurgence of terracotta, we’ve put together a list of few examples that show just how the remarkable colour and material is making a comeback.
//2017
Located in the centre of Sydney, Australia, recycled tiles have been built into a complex rhythmic Brise-soleil that mediates the sun and wind. The facade design was largely conceived through multiple full scale tests and hand built prototypes, opening up a tactile process of rapid prototyping, and experimentation. Each tile course is placed based on its function. The acute course was used at the bottom due to its strength, as well to obscure the solid spandrels. Equilateral tiles were used at eye level to reduce visual obstructions. While diagonal tiles were used at the top due to their low clearance. The facade curves around a paperbark street tree which encroaches the site and links the misaligned neighbouring buildings.
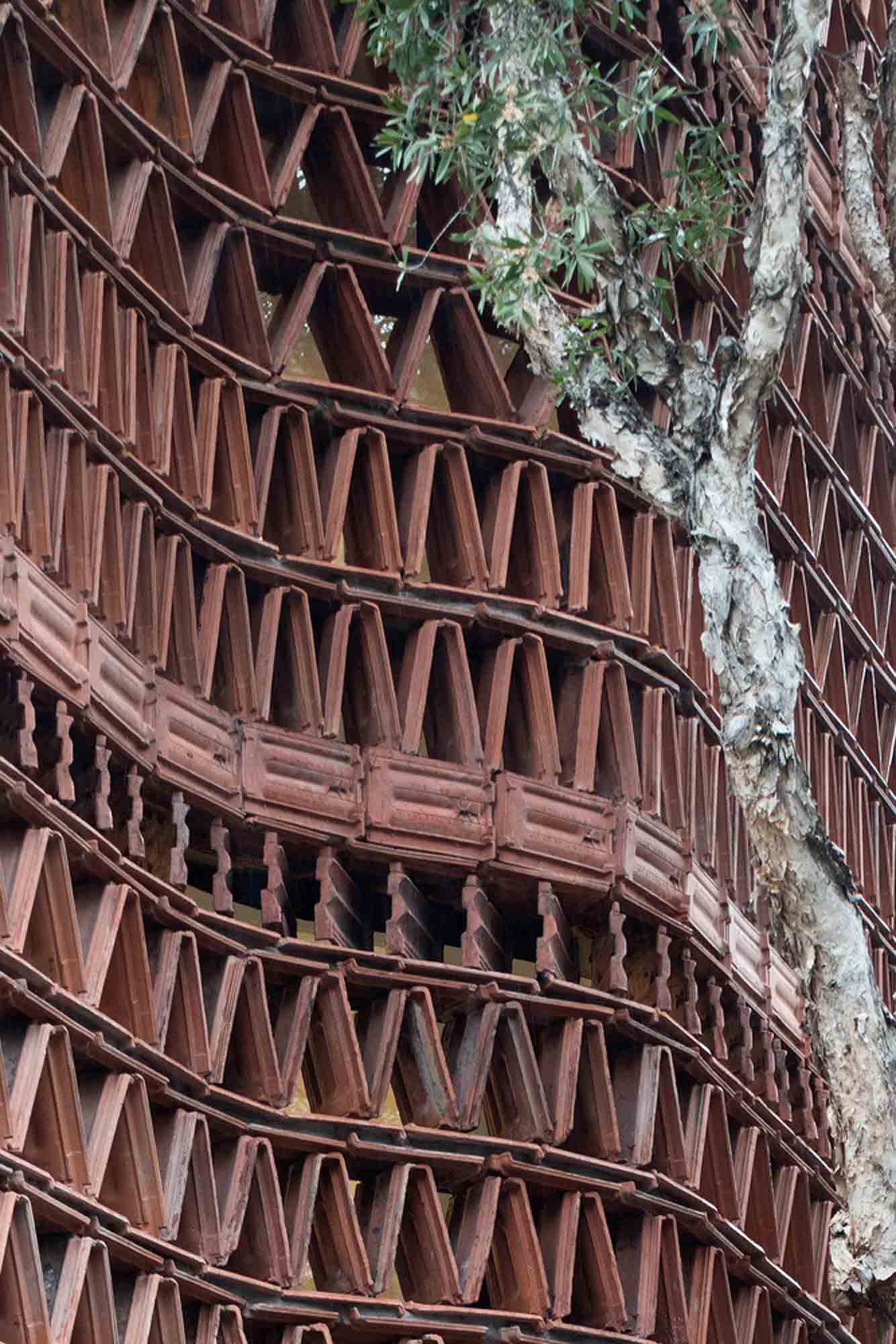
photographer : Prue Roscoe 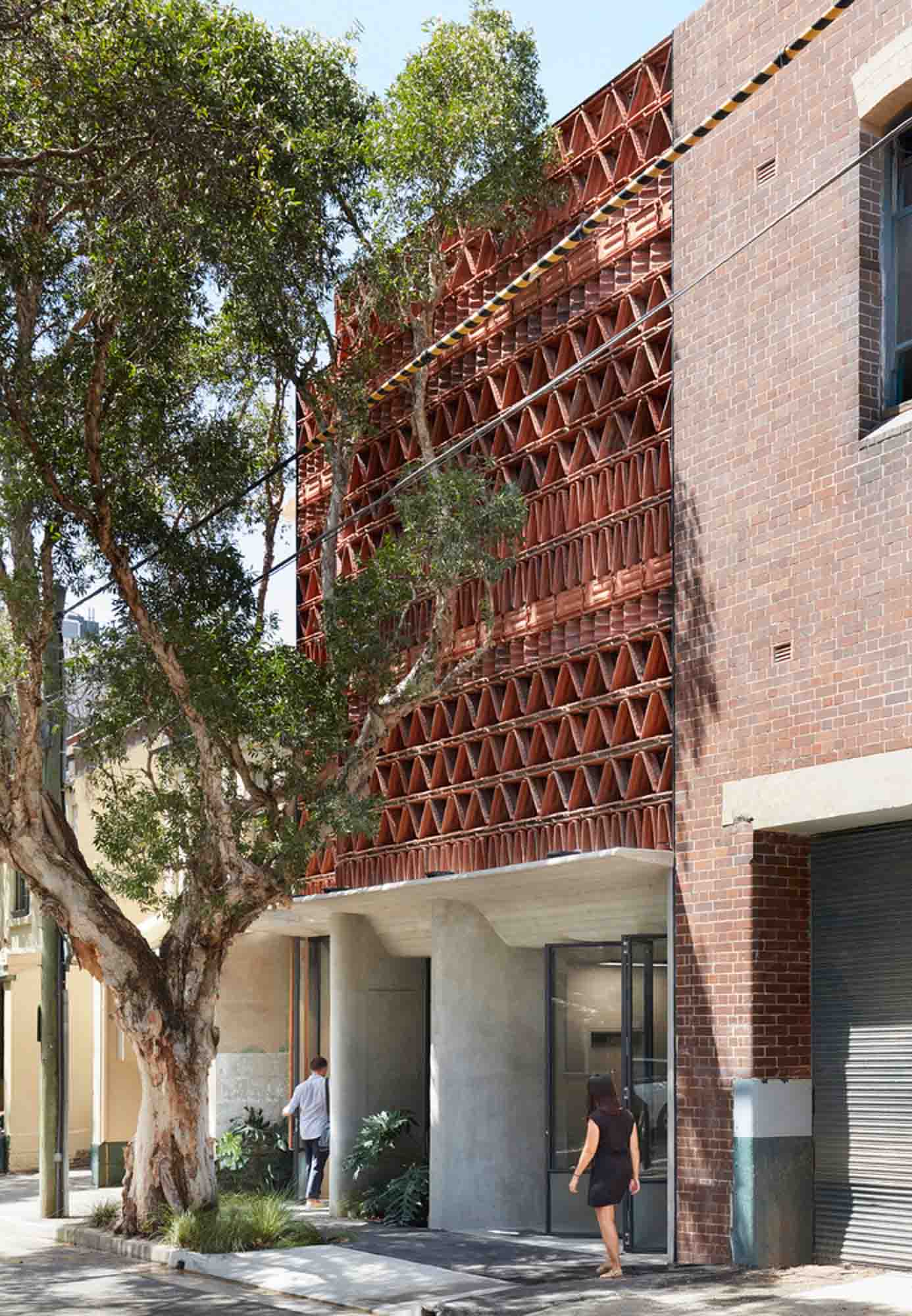
photographer : Prue Roscoe 
photographer : Prue Roscoe
//2018
This library project in Kopargaon, Maharashtra, India used bricks in an unconventional way shaping the roof of the library as a floating landscape and a playground for the school and at the same time embracing the library functions. By using historic inspiration from old brick vaults in different parts of the world and designing with sophisticated computer software, this project is expressed by an advanced brick structure.

photographer : Prue Roscoe
//2017-2020
Studio Zhu Pei completes the Imperial Kiln museum in a historical area – Jingdezhen, Jiangxi, China, known as the ‘porcelain capital’ of the world. the region, which had produced and exported pottery for more than 1,700 years, is now characterised by a fabric of ruinous ancient kiln complexes. the new museum, first designed in 2016 with respect for the history of its context, comprises more than half a dozen brick vaults base on the traditional form of the kiln, the apparatus used to create pottery for centuries. The vaults – each a different size, curvature, and length are integrated with the many existing ruins, some of which were discovered during the project’s construction.

photographer : Schran Image
//2020
Located in Nakhon Pathom, Thailand, this cluster of buildings is a children foster care village patronised by Thai Red Cross Children Home. The project consists of seven types of building which are Director House, Lecturer House, Trainee Dormitory, Children House, Training Hall, Canteen and Service Building. Sufficiency Economy, which is King Bhumiphol’s Philosophy, is the major theme of this project. According to the project’s theme, the architects decided to approach the concept toward “Self-Sustaining Architecture”. Moreover, architects selected local natural material like bricks as the main building’s material, which is economical and remain the essence of local.

photographer : Ketsiree Wongwan
Check out the above full story in our DE SEP-OCT 2020 Edition – for the love of terracotta and the raw concrete charm.




