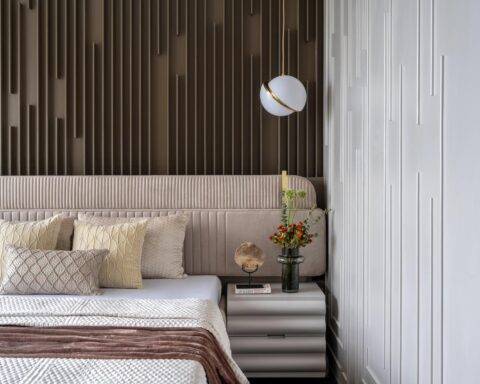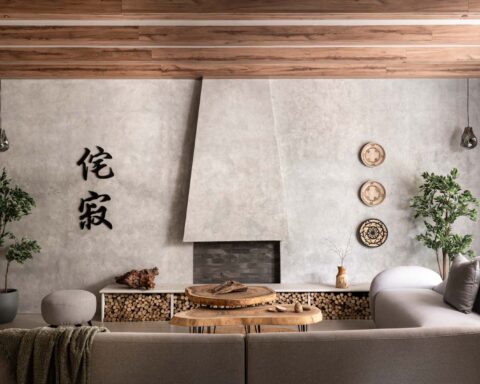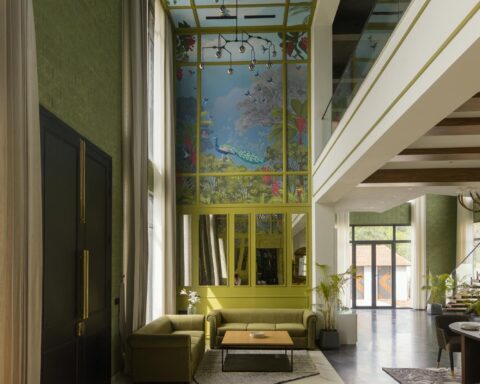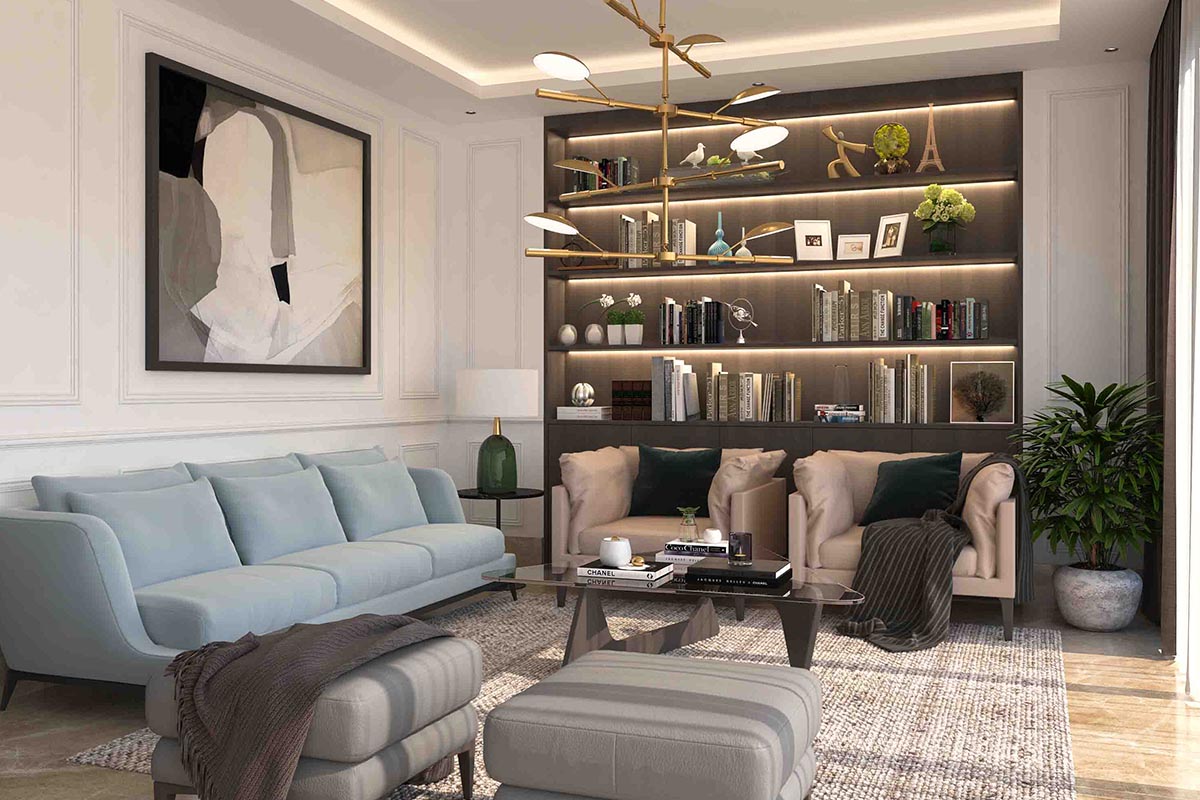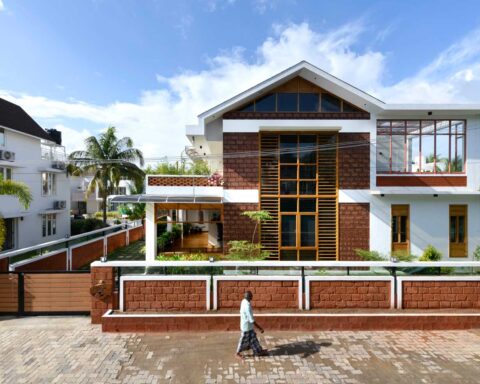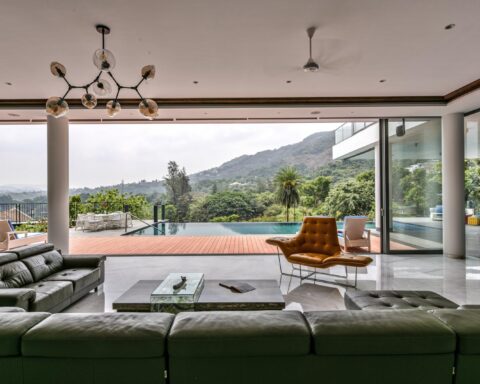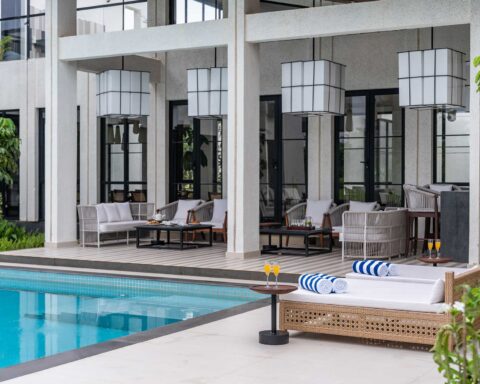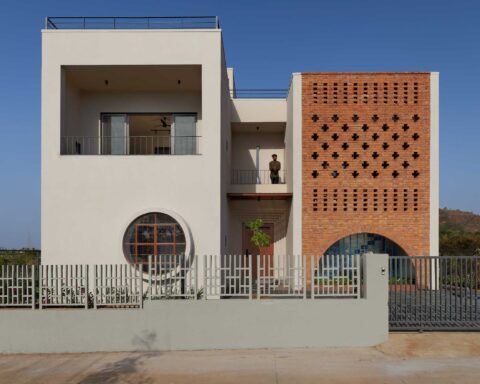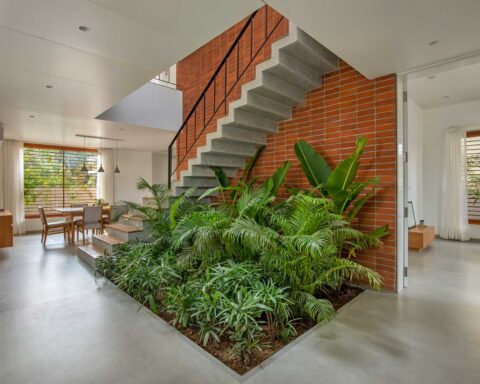Project Name : Prarthana Residence
Project Location : New Delhi, India
Project Built up Area : 840 sq. yards
Project Site Area : 21,000 sq. ft.
Architects/Designer : 42mm Architecture
Project Status : Built
Photographer: Atul Pratap Chauhan
Text description by the designers.
The design journey began with the client’s brief that emphasized grandeur to be the representation of his house. He intended his residence to an experience of augustness in its entirety. Designed as a spectacle for the spectators, Prarthana Residence is an embodiment of luxury in the French classical style.
An ensemble of extravagance, this residence, is perfection in pronounced classicism. Opulent in all the multiple layers of its existence, this residence is not less than a rich collection of luxurious spaces put together where they belong. Although designed for a small family, it has large spaces that demand attention from the user, large in their scale, dimension, and experience. Every corner of the house is designed to speak for itself. Huge common spaces characterize the enormity of the scale leading to vestibules that introduce the user to large habitable spaces.
There are 5 levels in the house -basement, stilt, ground floor, first floor and second floor each delineated for a separate function. The basement is the entertainment zone, the stilt is the service zone, the Ground Floor entrails all formal areas (drawing- dining etc), the first floor are private chambers for the parents while the second floor is the son’s den.
The whole house apart from the basement adorns the proportions and detailing the French renaissance style. The entertainment area in the basement was designed to evoke energy and glamour. It is a fusion of classical and modern design style. The interiors follow the order of the classical style while choice of colours infusion of texture and patterns add a modern twist to it.
ENTRANCE FOYER: At the entrance one walks into a double height entrance foyer that features a continuous half turning classical stairs. The mammoth scale of the staircase, gold plated wrought iron railing frames the Zenith chandelier from St Louis. The stone medallions on the floor completes the breath taking experience of a grand palace right at the entrance.
FORMAL DRAWING: The formal drawing room adorns royal blue hues. The walls are white ornately decorated with plaster of Paris, and offsets against black marquino onyx marble. It features sofas sets and armchairs from Heritage Collection. The intricate design of the ceiling compliments the Nervous Zenith Baccarat crowing the room. The furniture is curated from The Heritage Collection and tied together with a traditional silk on silk carpet. The room is accessories with vernacular artwork and stone planters that complete the overall appeal of the room.
DINING ROOM: The Dining room ties into the theme of the drawing room. The wall and ceiling is muted yet embellished with Plaster of Paris design. The furniture is framed by a mother of pearl inlay in the black onyx flooring. The room features a Dining table and chairs from Roberto Cavalli. The most striking feature are the decorated ceramic vases that balances the antique mirror at the centre. The Balance chandelier by Windfall creates a beautiful blend of vintage design in the classical theme of the room.
FORMAL LOUNGE: The formal Lounge is an extended relaxation zone for the guest. The furniture is themed in wine color, that offsets against the textured wall. The slight sheen along with the gold leafing design in the wall gives it the premium experience while not an overpowering one. The room features signature pieces from Boca da lobo, sofas, Coffee table and arm chairs by Fendi. The ornate chandelier contrasts the simplicity of the ceiling. The powder toilet adjoining the lounge is a master piece in Black marquino, with mother of pearl inlay.
FAMILIY LIVING ROOM: At First floor Family living room, is the double height social intermedial of the house. The room mostly features is decorated with muted tones and slight highlights in wine to maintain the warmth and informality of the space. Furniture from Longhi tied together with a stone rug flooring contributes to the sophisticated yet cozy decor of the room. The double height adorns a beautiful Le Roi Soleil Chandelier by Baccarat. Moreover the room overlooks a green wall creating an illusion of having both sides open to the greens. The living room extends into an informal dining and simple yet elegant open kitchen by Molteni.
POOJA ROOM: Pooja room is designed as an ornate backdrop in a white monolithic space. Here the colors are brought in by the idols, and pictures of the deities. The micheal angelo flooring has mother of pearl inlay design that acts as a carpet to the floor.
PARENT’S MASTER SUITE: The black and white themed Master suite stands out with its unconventional color combination. The ceiling and walls feature ornate designs in Plaster of Paris and patterned wallpaper. The furniture is curated from Paul Matheiu- Contour Collection. The white micheal angelo flooring forms an important component of the monotonous look.
GUEST BEDROOM: A somber approach was taken for the Guest bedroom, to keep it simple yet elegant. The room is decored with furniture from Turri and Chandelier from Barovier and toso.
SON’S MASTER SUITE: The second floor has master suites for the Son. The decor is an experimental and fusion style. It features dark colored veneer along with leather paneling on the wall. Reflective glasses moldings and abstract artwork create adds a youthful zeal to the room. The chandelier from Patrizia Granti is used as an art installation in room. The furniture is curated from Bentley and Fendi
ENTERTAINMENT ZONE: The basement being the entertainment zone is bold and evokes energy it breaks away from the rest of the house in terms of its overall appeal. It features signature pieces- console and mirror from Boca da Lobo. The vibrant tangerine couch is curated from Roberto Cavalli and offsets beautifully against the Alex turco art panel behind. The flooring is a work of art , 24 carat Gold plated glass mosaics are inset in Z black stone, to create the floral pattern which is the most striking feature of the room. The ceiling is crowned with dancing leaves chandelier by Serip
The plot is linear but the spatial connectivity is radial as all the major areas connect to the central foyer. The planning is done keeping the fundamentals of vastu shastra in place while not losing the intertwined connectivity between the different social spaces of the house.
The core of the house comprises of 2 central double height atriums, that are the centrifugal inception points of the royal robustness. At the lower storey, the double height is the entrance foyer that translates to family living room in the upper storey. These vertical volumes are the centrifugal cores of the house that connects the Parent’s floor to the Son’s floor, the entrance to the formal areas. This helps to establish a visual and volumetric contact while ensuring a sense of seclusion and privacy to the individual floors.
The private areas of the house- the bedroom also follow a hierarchy in terms of social and personal spaces with the suite planning. Each master bedroom is approached via a private lounge area, that also connects to the dressers and toilets. It ensures that each room is an ecosystem in itself.
There is also a strong network of greens in terms of terraces along the living area and master suites. The central staircase also features a green wall backdrop that adds to the green diaphragm of the house.
The clients are extremely sophisticated in nature, their house was a reflection of their personality. The house is themed to be elegant, experimental at the same time unique in its approach. Every surface is treated as an art. Every corner accentuated with either art work, mosaics, or detailed cornices. The plurality in the material palate, the intersection of various design patterns together in a volume do not contradicts but create a beautiful transition in terms of details. The idea was to create a plural yet well composed intersection of designs that keeps engaging and dazzling its inhabits over time.
In the material palette we took a maximalist approach. Here is more is less. The project sees a beautiful amalgamation of various materials on a single plane be it walls or flooring.
Plaster of Paris moldings with gold leafing, wood panels, leather & fabric paneling, Muted patterned wallpapers are the major wall treatments. Glass and stone mosaic artwork accentuates the corridor in renaissance theme. Flooring at each space is unique. Certain areas feature stone mosaic carpets, and stone medallions in Michael angelo, Z Black stone, Marquino onyx. The facade features Moca Creama stone that gives an illusion of the facade being carved out of a monolithic stone block.
The house is a masterpiece of complimentary and contrasting royal hues. The color palette was carefully determined to evoke and represent emotions. The formal areas – Drawing room, Dining room adorns a royal blue, representing elegance. The family living room and lounge embodies royal wine, representing the refineness with time. Greens, blues and black-golden hues add warmth to the bedrooms. Purple, orange and browns represent the bold energetic mood of the entertainment zone in the basement.
The color balance is brought about by the complimenting one bold hue with neutral tones. One of the 6 surfaces – be it a dark accent wall, dark flooring or a busy ceiling. We create one focal element and populate the other elements to compliment it.
Unlike other projects where we romanticize one aspect of the project, here the project as a whole is romanticized. This is one of my favorite projects where every single space was a separate ethos in itself. The mood, vibe and design of every space is different yet very synchronized in the theme of the house. Your task as a designer was to make the space beautiful, grand and functionally efficient. The design process was creatively satisfying as the client would take the extra mile to ensure that all design elements fall in place as conceived, irrespective of budget or geographic constraints of acquiring the product.
The house is linked with staggered double height spaces. This extends the visual volume of the house. The essence of overlapping and intersecting geometries both visually and volumetrically is indexical to our style of working. We collide floors and create protrusions to infuse interaction in life style of our inhabitants. This imbrications we create in the spatial planning is further exaggerated through a green skeletal framework. The Stilt and the basement get connected through green stairs that extends to a lagoon in the basement. The Ground floor has a huge terrace, while on the upper floors features the vertical garden. The spatial quality that we achieve in the process represent our signature style.
An amalgamation of both routines of design were used. Here we stay true to the French classical style in the entire house yet breaks away to a glam decor at the entertainment zones. The whole house apart from the basement adorns the proportions and detailing the French classical style. The entertainment area in the basement was designed to evoke energy and glamour. It is a fusion of classical and modern design style. The interiors follow the order of the classical style while choice of colours infusion of texture and patterns add a modern twist to it.
The house intersects with greens at different levels. The stairs in the side elevation, that connects to the stilt floor to basement is a vertical green belt adjoining the basement. The most striking feature is the green wall framing the living area. It opens the room on both sides to green courtyard. The green courtyard walls are made in Glass reinforced concrete yet gives the appeal of a stone wall. The Ground floor terrace adorns a classical flooring design in grass. While the terrace features a planter beds along its perimeter. All these green intersections create a perception which enlarges the extends of the plot in which it is set.
Photographer: Atul Pratap Chauhan
PROJECT CREDITS
Interior Design : 42mm Architecture
Principal Architects : Priyanka Khanna & Rudraksh Charan





