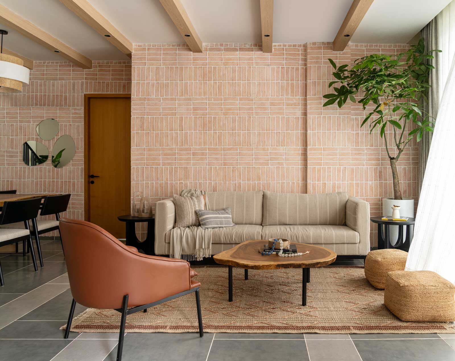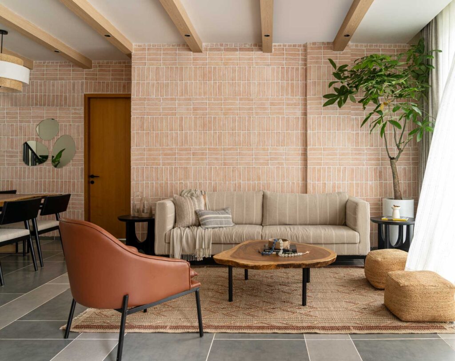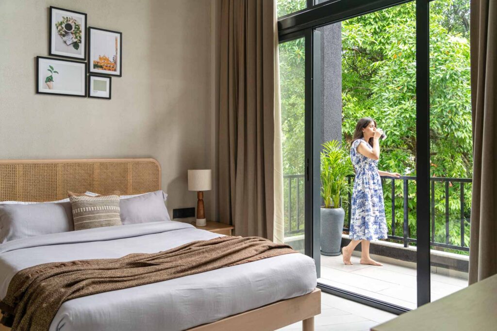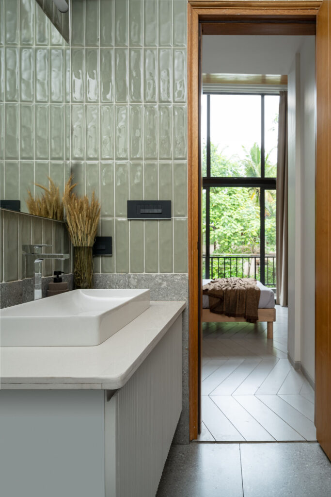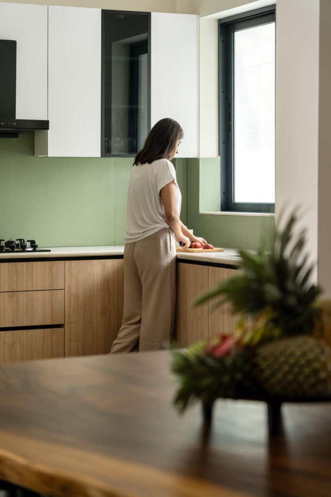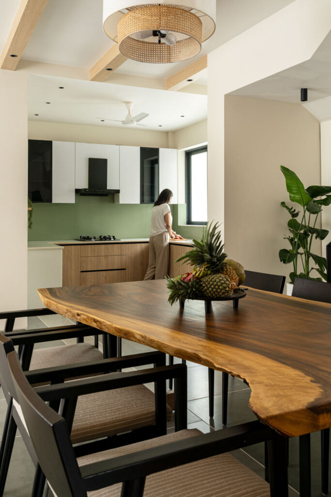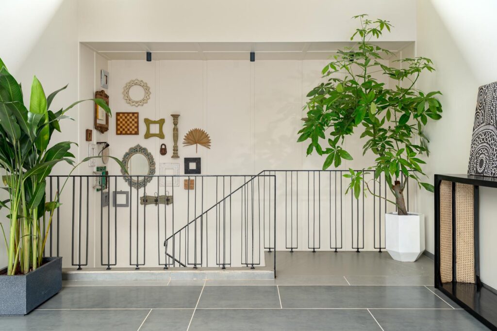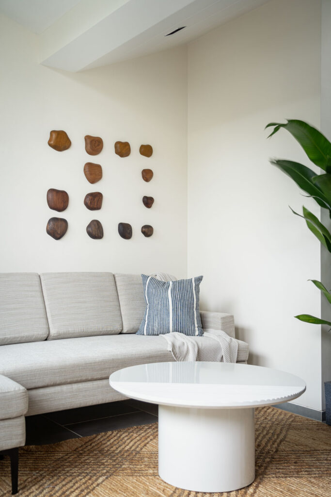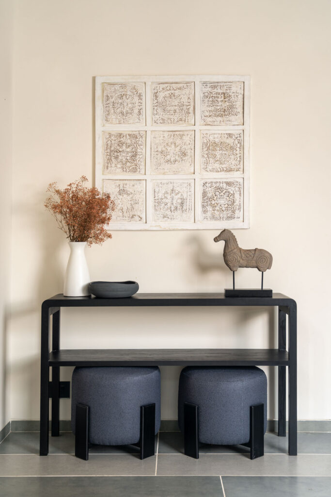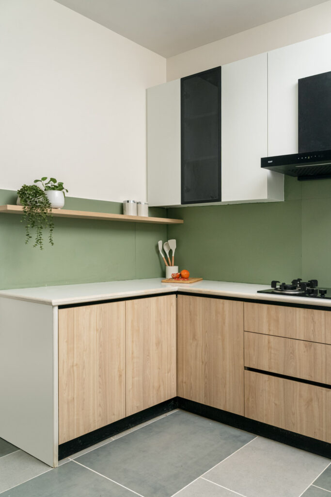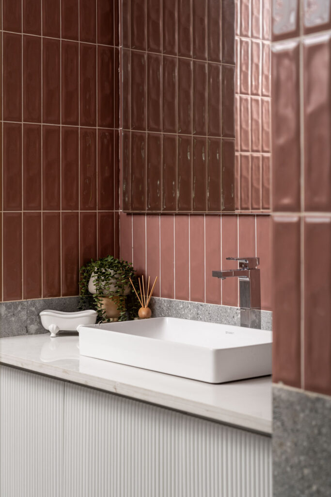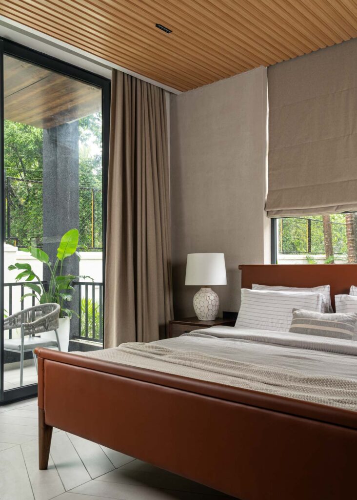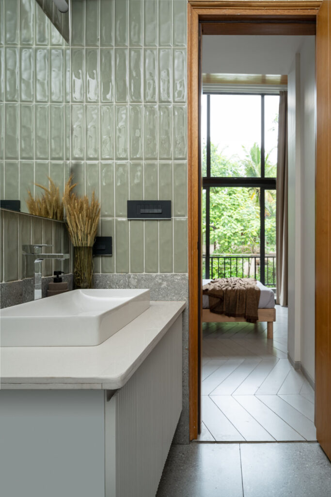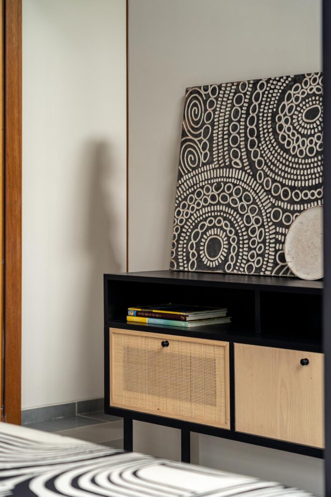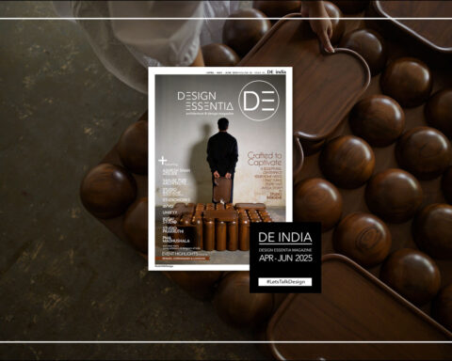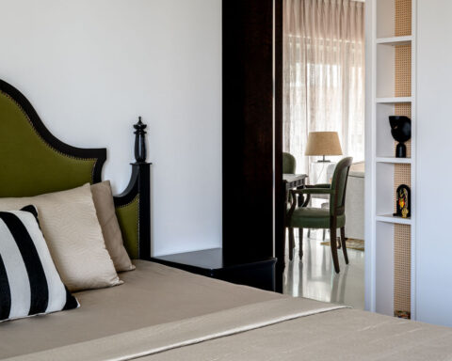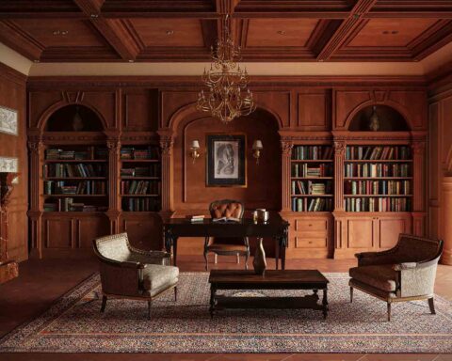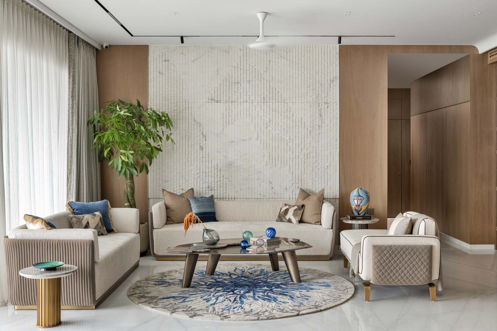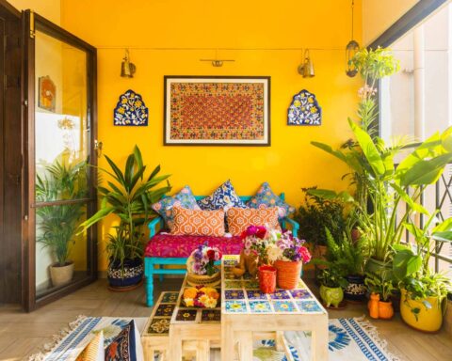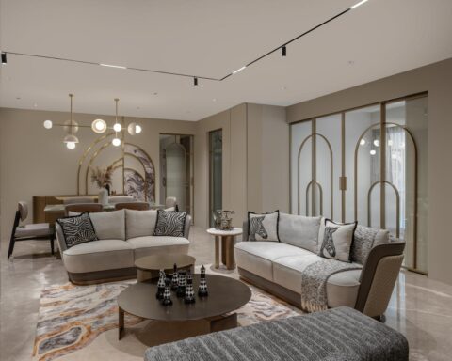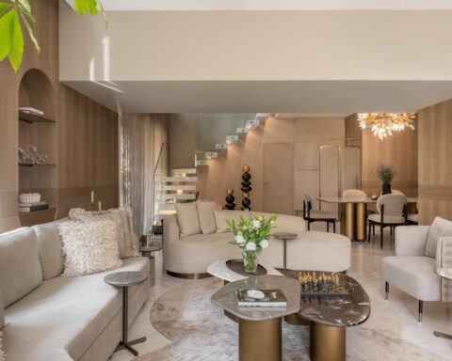This luxurious yet culturally immersive retreat nestled in the vibrant landscapes of Goa, is a dance between contemporary aesthetics and traditional architecture.
Project Name : Zephyr Villa
Project Location : Goa, India
Architect/Interior Designer : Chalk Studio
Principal Architect/Designer : Priyanka Singh
Photographer: Yash Jain
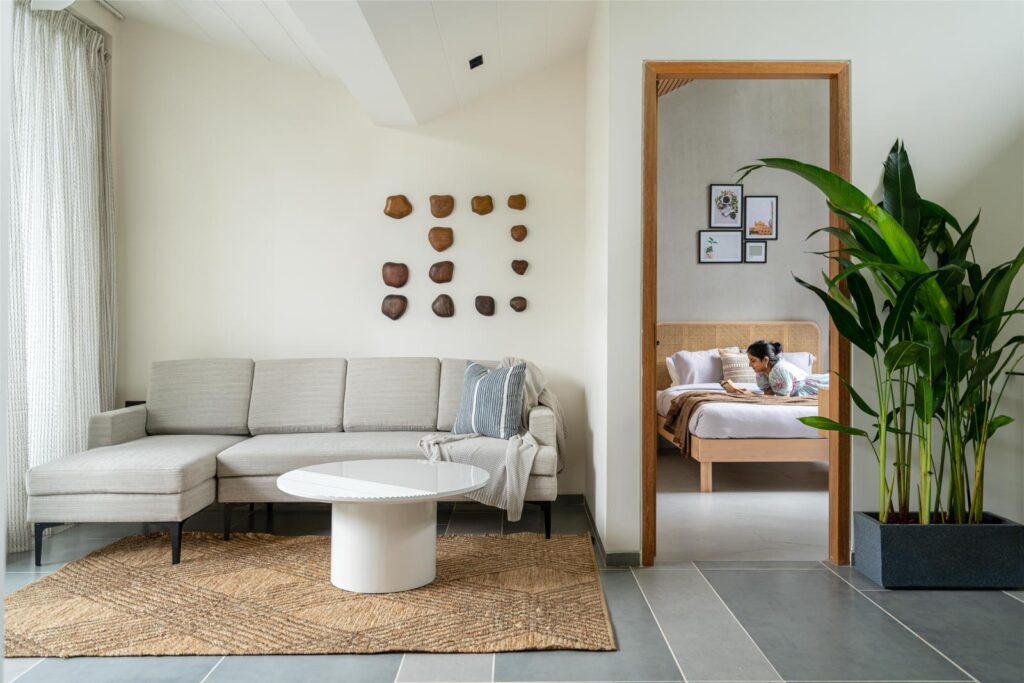
Text description by the designers;
The relaxed atmosphere and expansive spaces in Goa often let the residents indulge in luxurious living. A place where a constellation of villas can be spotted every three miles, it can be an optimistically creative challenge to differentiate one immersive estate from another. Chalk Studio’s Principal Designer, Priyanka Singh and her team led by Apurva Sarda received the brief to design a space that revolved around amalgamating contemporary amenities with traditional Goan architecture. The aim was to foster a seamless connection between the indoors and the lush outdoors in the enchantingly scenic north Goa.
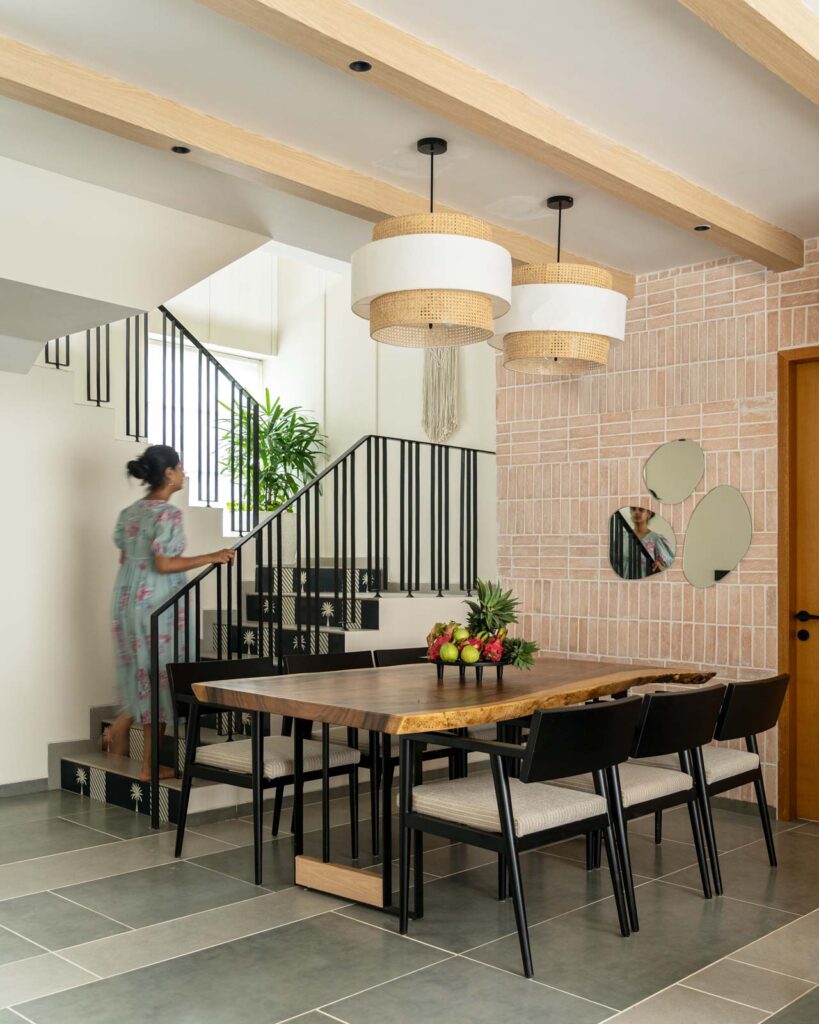
Embodying ‘soft and gentle breeze’, this North Goa villa in Siolim is named Zephyr for its spacious interiors, facilitated by large glass windows to maximise natural light and ventilation. Both Priyanka and Apurva made sure to implement elements like spacious bedrooms with private outdoor views and access, functional and stylish kitchen with modern appliances and personalised spaces for relaxation, recreation, and cultural activities. The seamless indoor-outdoor transitions with covered outdoor lounging areas makes this villa the ultimate holiday home for celebrations, gatherings or even solitude. Priyanka shares, “Our aim was to bring a refreshing feeling to the interiors, deeming this property to be its residents’ vacation away from the quotidian life, without compromising the design language.”
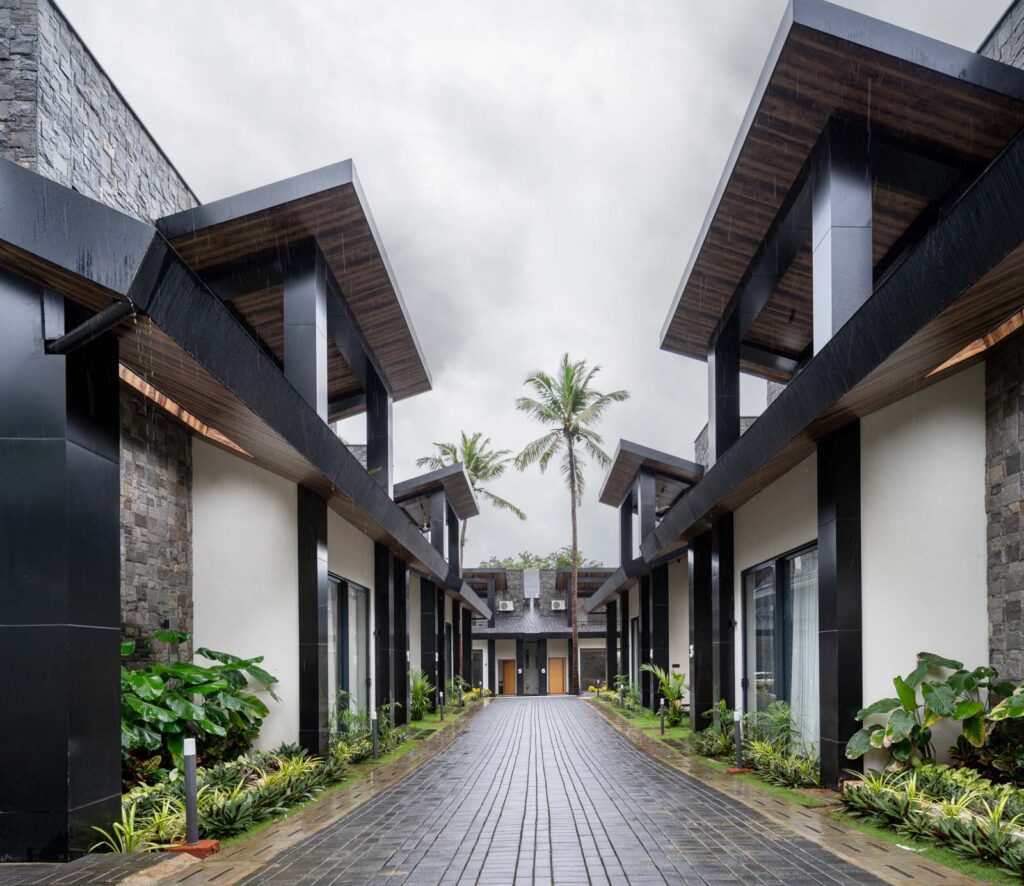
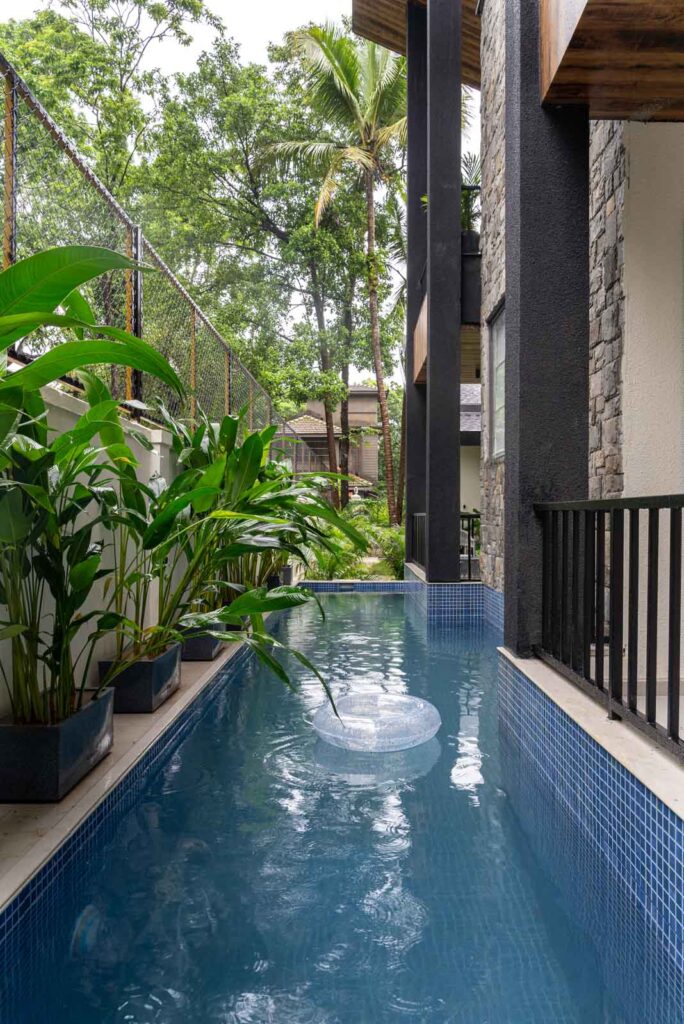
The villa opens up to an aesthetically pleasing and functional arrangement of a console and pouffe, with artwork hung above. Sauntering further, to the right, one can witness the cohesive and flexible open living and dining space with an exposed brick texture on the wall behind. The room features large glass windows with a liberal assembly of furniture – edgy, cosy and vibrant. The common space leads to the master bedroom and kitchen, on either side. Beautifully done in green and white tones with walnut veneer, the kitchen opens up a back door leading to a personalised pool, a must-have in every Goa villa. As we move forward, the staircase leading to the upper floor is designed in locally available accent palm tiles adding beauty to functionality. The corner of the staircase holds the most innovative wall filled with handpicked wooden artwork sourced from local shops of Goa.
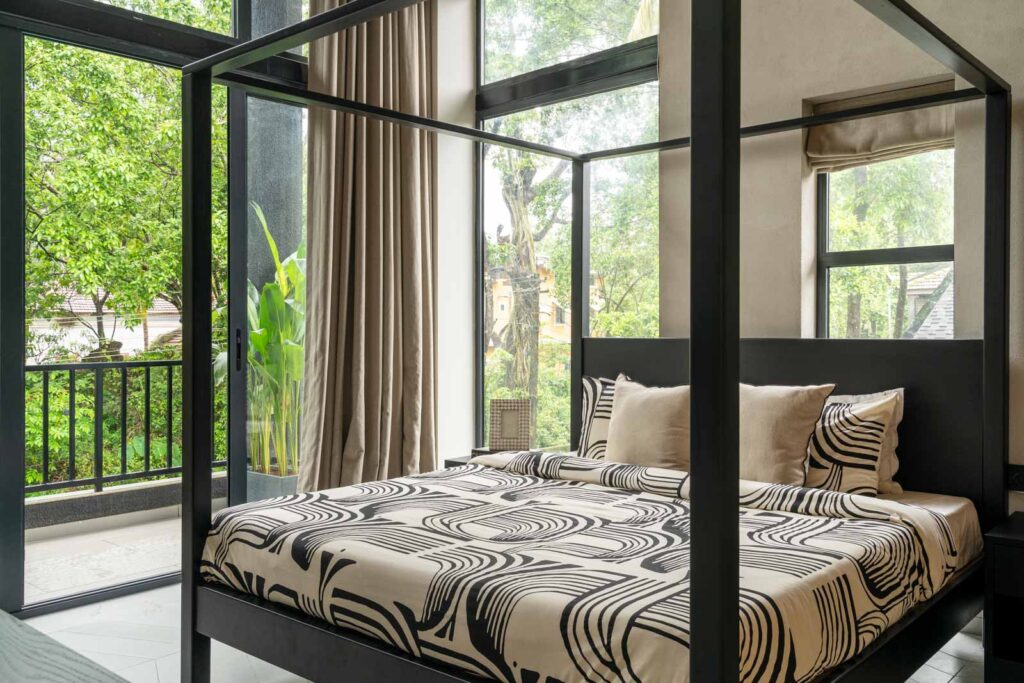
The upper floor connects the rest of the two bedrooms with a sophisticated lounge space, designed with a comfortable seating corner and tv unit. While one of the bedrooms gives a soft yet utilitarian vibe with subtle cane furniture and high raised slope in the ceiling, the other features a black poster bed with natural lighting hitting the room. Both bedrooms have connected washrooms, designed in candy coloured subway tiles, adding a modern and whimsical touch. The floor plays a palette for layers of textures coming together to tell a story – be it the soft furnishing, the grey tone-on-tone flooring, the wooden and rattan elements popping through the canvas or the sensitive selection of artworks.
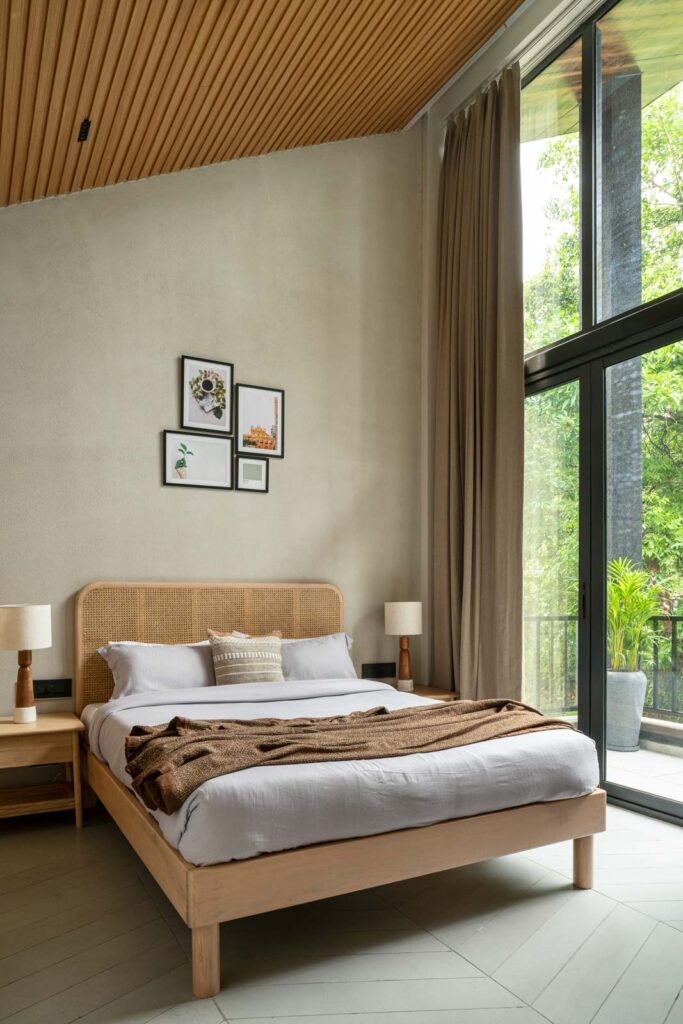
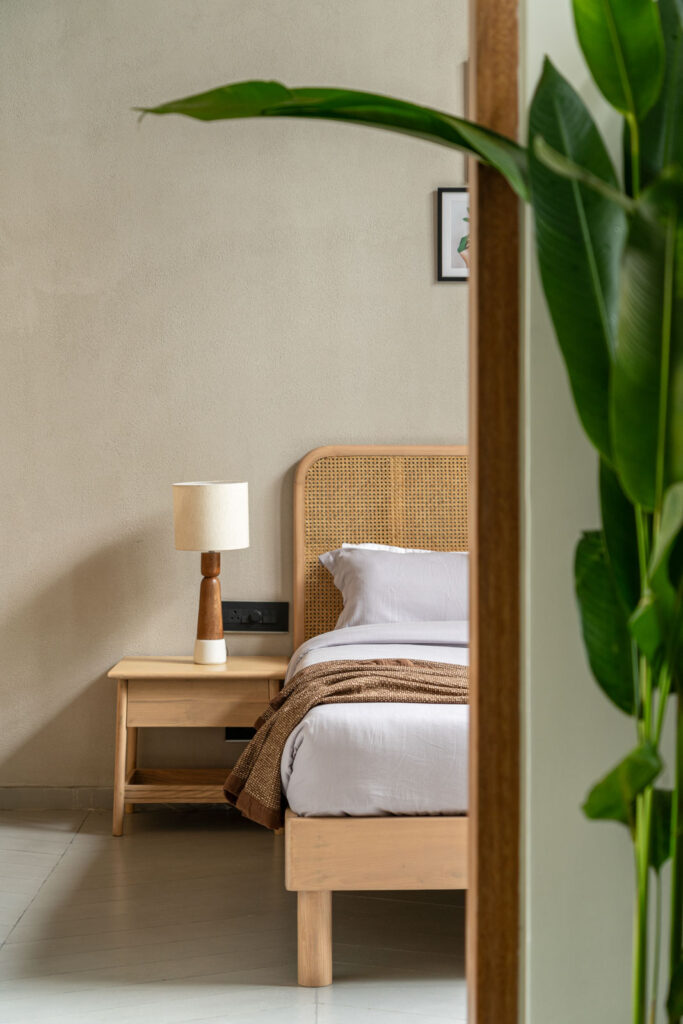
Experimenting with materials throughout the space, design elements like raw polished wooden dining table with grey and white fabric on chairs, PU paint on furniture to create a smooth and glossy finish, the use of wooden flutes for ceiling – all add warmth and character to the space. Mirror has been placed strategically in the dining area to visually expand the space and reflect light, contributing to the minimalist and modern look. Attention to details has been imparted throughout the project from small design elements like customised printed tiles as staircase risers, to give a touch of contemporary look. One of the distinctive design elements that run throughout the villa is the use of earthy materials in contrast with candy-coloured washrooms, which despite the contradiction, blends in well.
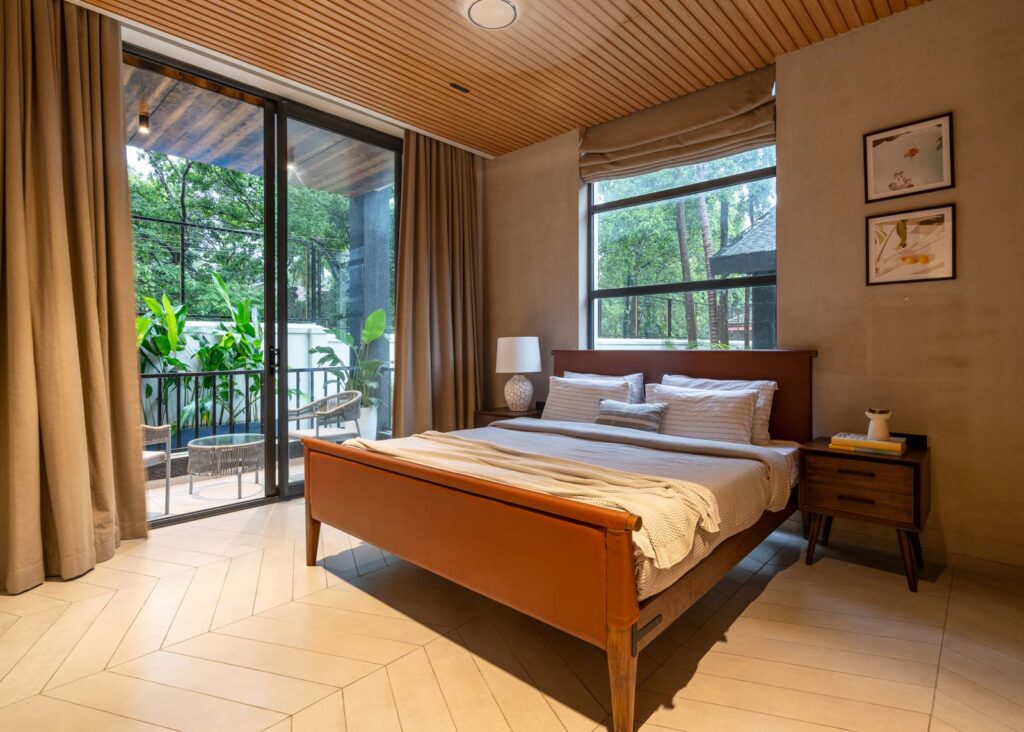
Priyanka says, “Our most favourite design memory is making room for a lot of natural light to enter, making it feel brighter and more inviting.” To fulfil the essence of ‘Zephyr’ throughout the place, each design element is placed intelligently.
Project Name : Zephyr Villa
Project Location : Goa, India
Architect/Interior Designer : Chalk Studio
Principal Architect/Designer : Priyanka Singh
Photographer: Yash Jain





