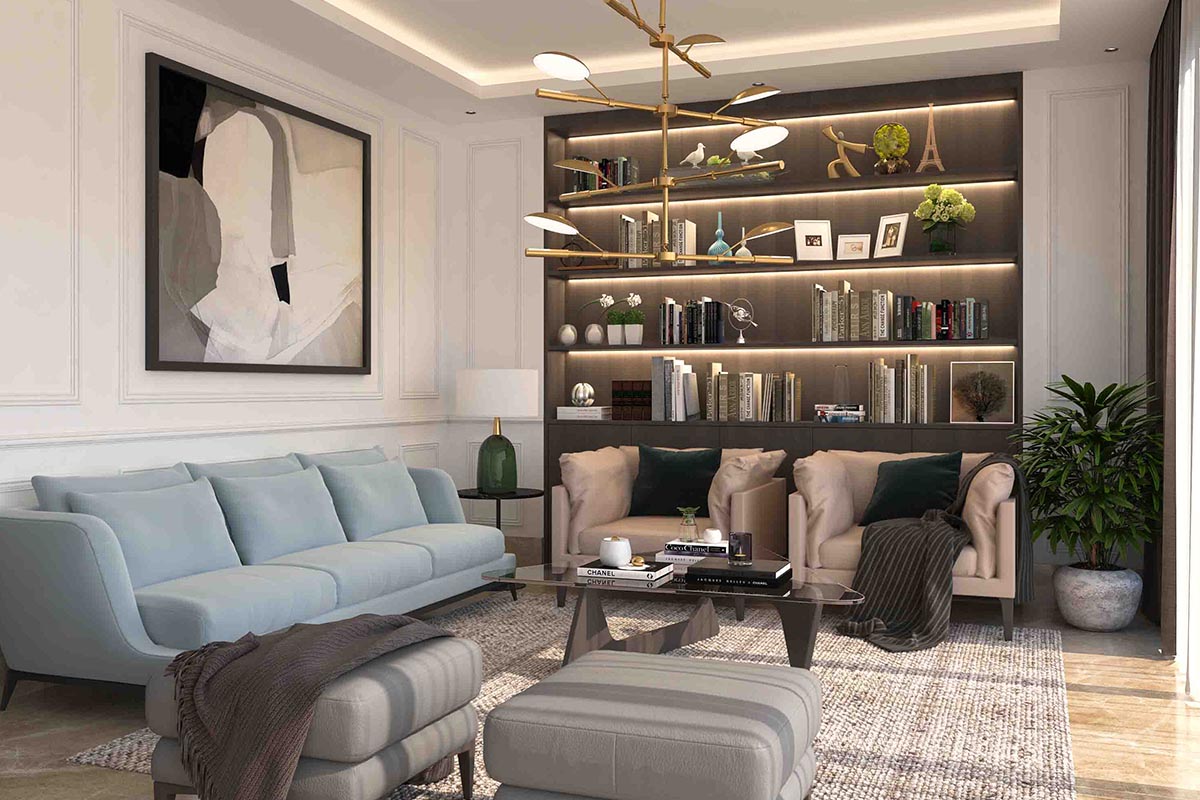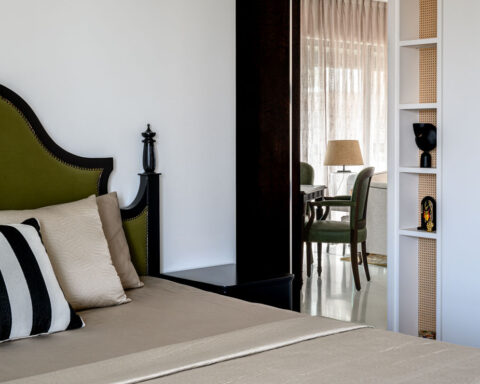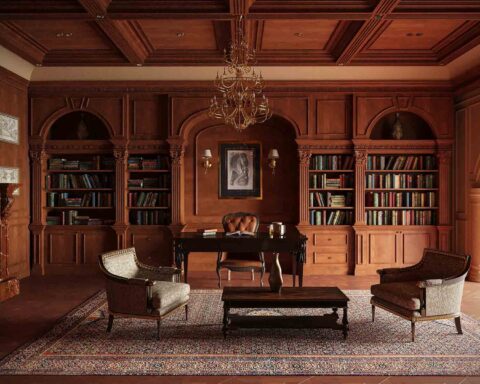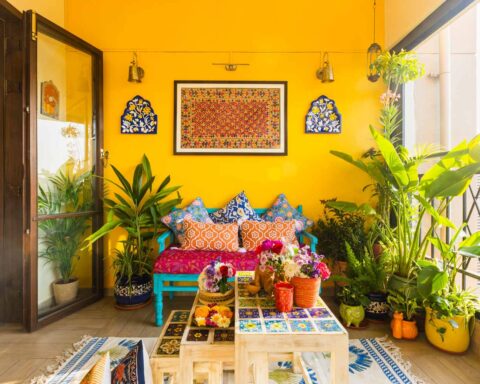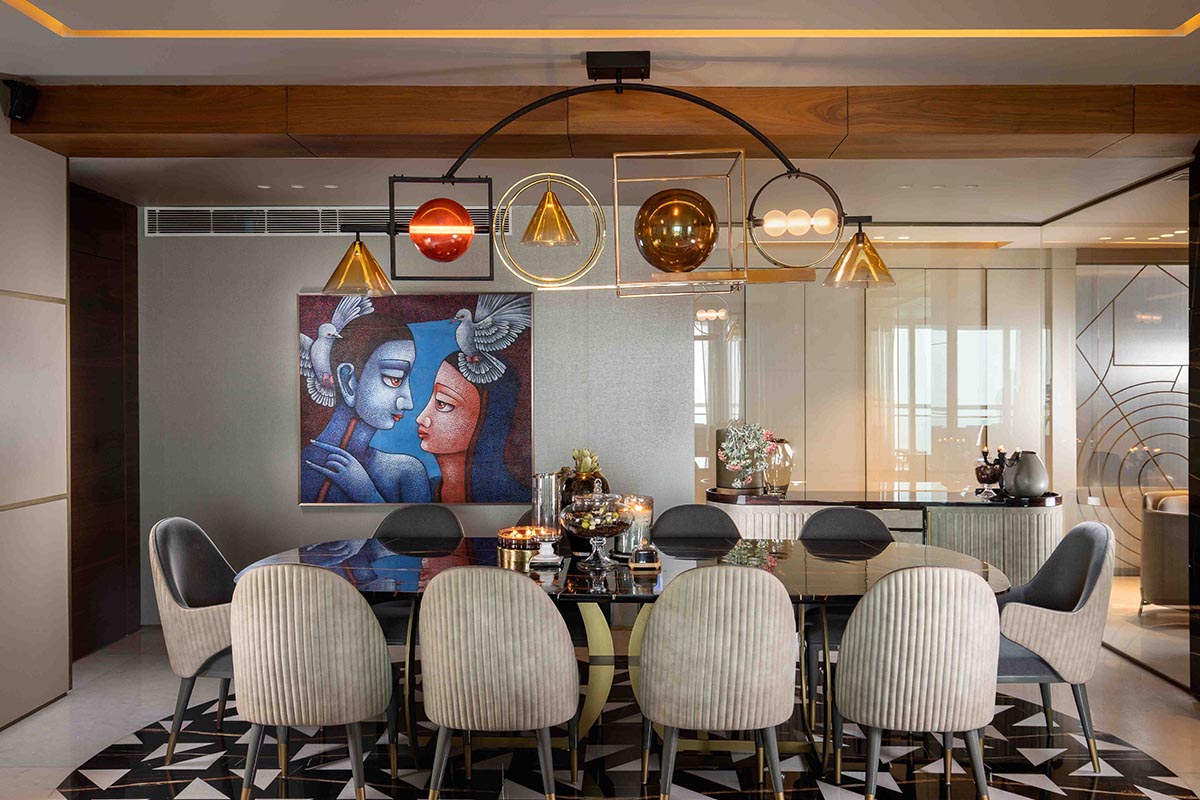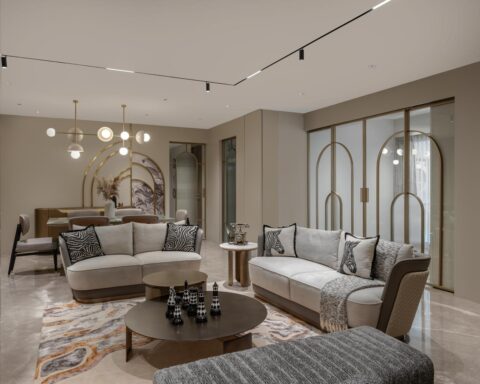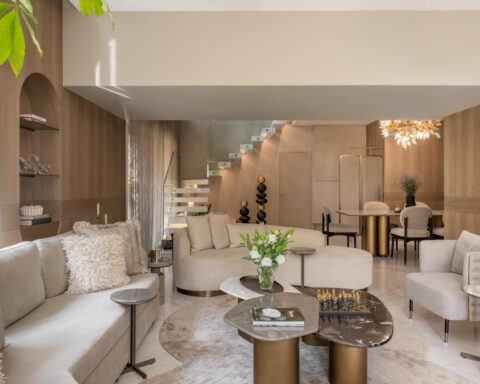a mediterranean oasis and earthy looking house with a contemporary design palette that merges with the landscape.
Project Name : Residence in New Delhi
Project Location : New Delhi, India
Project Site Area : 1400 sq. m.
Architects/Designer : Aparna Kaushik Design Group
Project Status : Built
Photographer: Atul Pratap Chauhan
Text description by the designers.
The inspiration of this home was the client brief itself as they wanted a Mediterranean oasis and earthy looking house that merges with the landscape and does not become a concrete block.
Nestled in expansive lush enclaves far from the chaos of the city, this home is a rebellion against the concrete demands of a bustling urbania. The layout is natural and unforced with the idyllic blues of the expansive pool that gets perfectly framed from the open windows, providing a slice of tropical paradise living.
Contemporary Delhi Villa, it features rustic sandstone cladding, bronze coloured window sections, an eclectic mild steel railing, texture painted eves and sandstone screen framing the lawns and pool views.
The entrance to the villa opens up to a huge lawn with beautiful landscaping contrasting to the mundane small entrances of city houses.
Small water body is designed in the entrance foyer with Onyx cladded back lit wall which gives our entrance foyer a luxurious statement and creates a serene environment.
The plan of the residence is L- shaped which looks inwards and the spaces nestle around the water body and the greens. The entrance of the residence is through a foyer that provides a view of the open courtyard and leads you towards the bar and living room. Drawing room and bar area boasts immaculate collection of paintings and sculptures curated by the owners themselves. Also, Clear view of the outside through clear glass windows allows the beautiful Cabana and swimming pool to enhance the alluring beauty of the space. Off-the entrance foyer, the tranquil semi-circular stair leads upstairs, bathing in sunlight and flanked by art nouveau railings, it encircles a blown glass silver chandelier, the composition commands attention.
As one enters the foyer, the custom handle made of brass and semi-precious stone inlay draws immediate attention which shows the intensive details of the villa that were kept in mind while designing the villa.
A partition divides the living and bar with big, expansive windows framing the landscape all around. The kitchen is placed at the corner next to the billiards room and the study on the opposite side of the living room. The passage running along the building blocks lead you to the dining room which faces the pool. A semi-covered verandah at the front creates an interplay of light and shadow. The corridors bring in abundant natural light with a curved staircase separating the private areas like bedroom and lounge to the common ones opening up to the pool side. Two bedrooms are located at one end opening up to the pool and cabana side. The balconies and terrace face these on one side, providing expansive views of the surrounding landscape creating a Mediterranean oasis.
The materials used in exterior are Gwalior mint, Indian sandstone. For the common areas in the interiors- warm beige Italian marble and wooden flooring in bedrooms.
The décor aesthetic is muted, cozy and comfortable. Warm palette, neutral and natural colors that resemble nature are used. Overall, the ambience is chic and cozy.
The villa features long passageways which are beautifully ornamented with Italian marble that oozes opulence. Also, the passageways are curated with designer consoles and paintings which enhances the super luxury statement of the villa.
The visual connection of landscape and built is kept in harmony by providing glazing windows throughout the villa which allows the natural light and features to pour in. Hence, magnifying the spacious impact of the area.
The driveway has repetitive colonnades which have peeking inside glazing in-between. Due to this, we were able to achieve a blend of built and un-built architecture.
Photographer: Atul Pratap Chauhan
PROJECT CREDITS
Interior Design : Aparna Kaushik Design Group
Principal Designers : Aparna Kaushik





