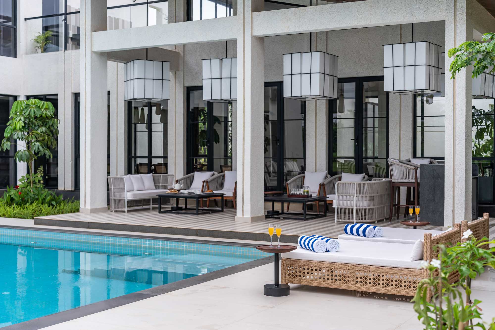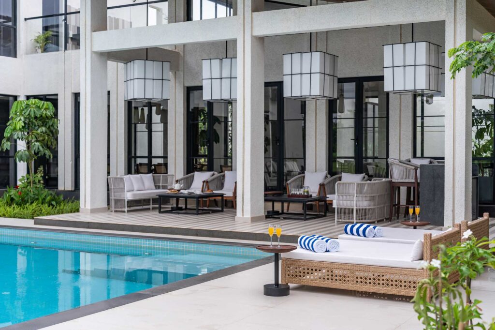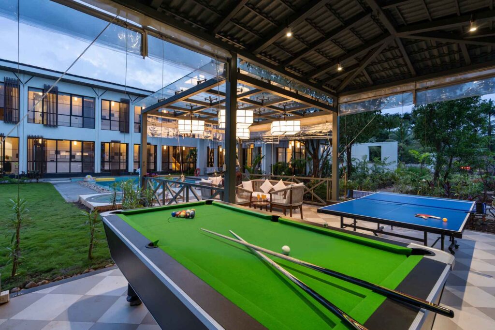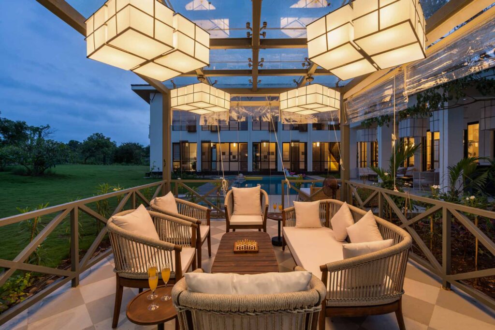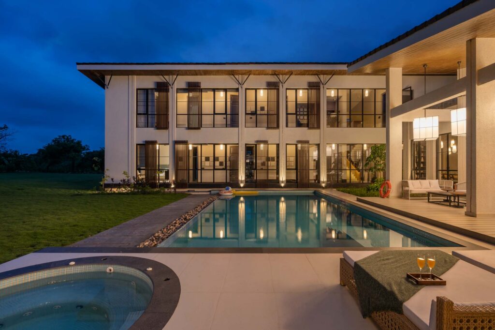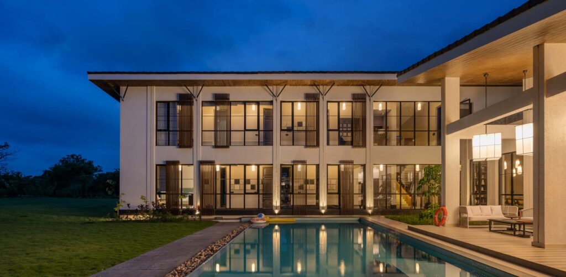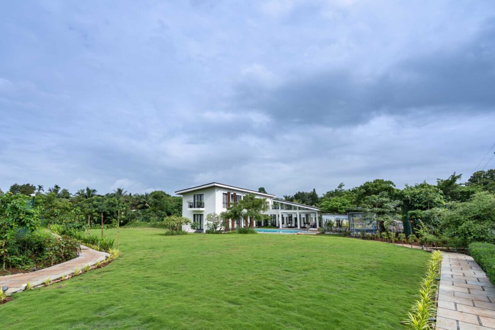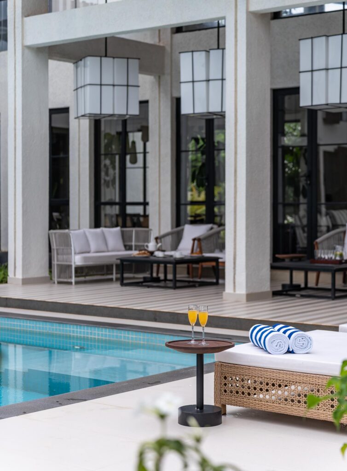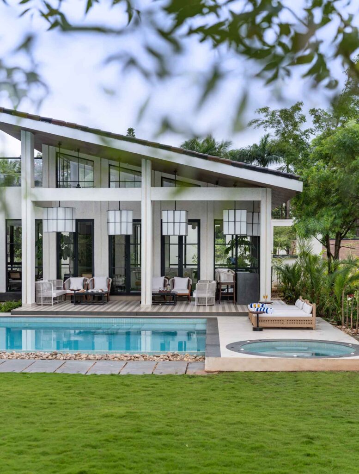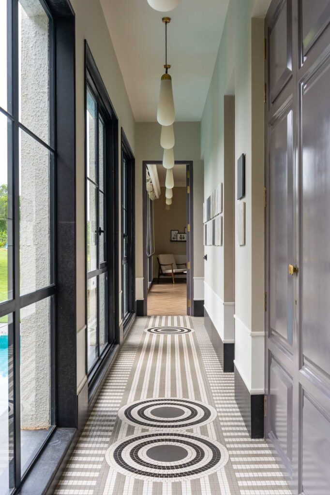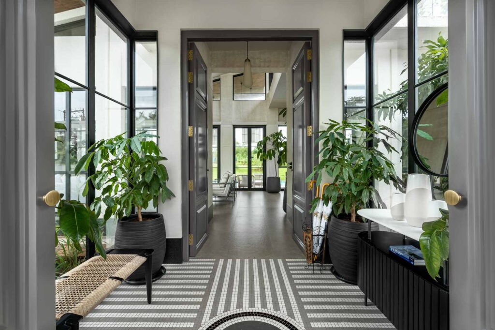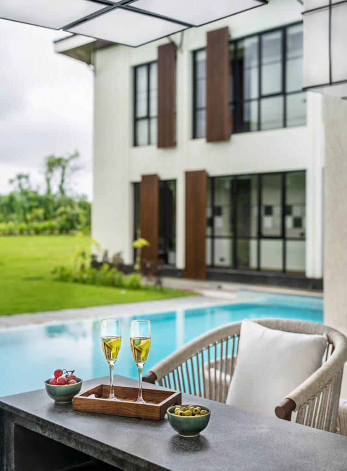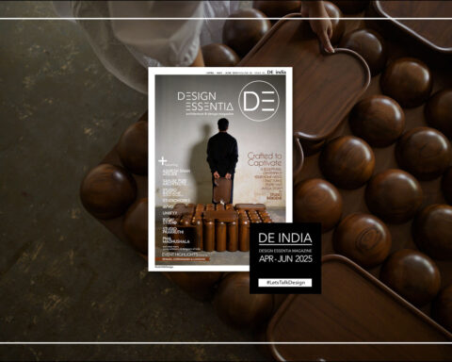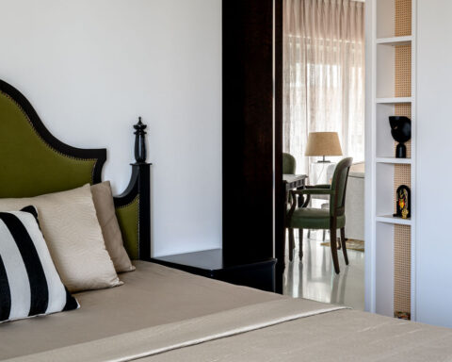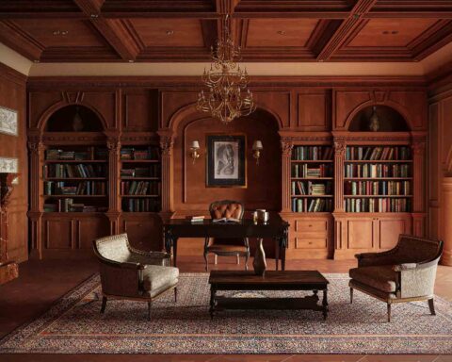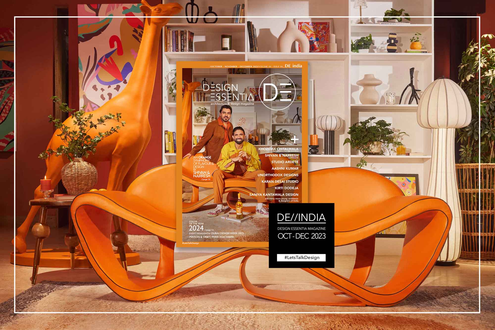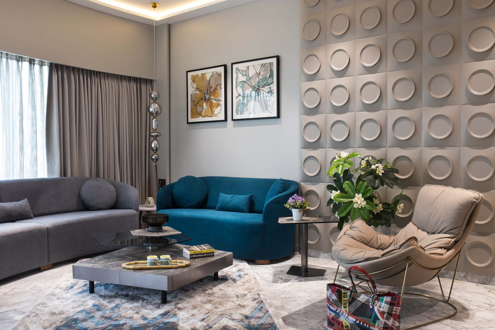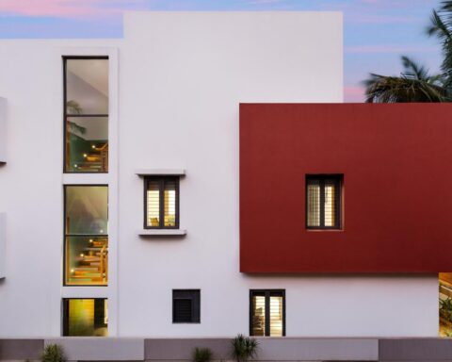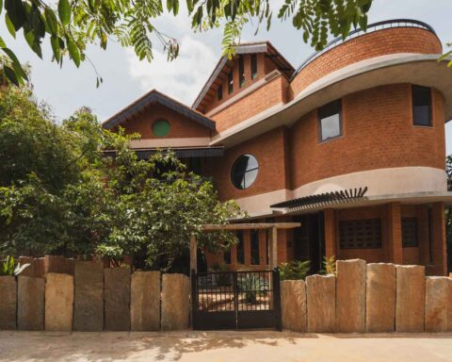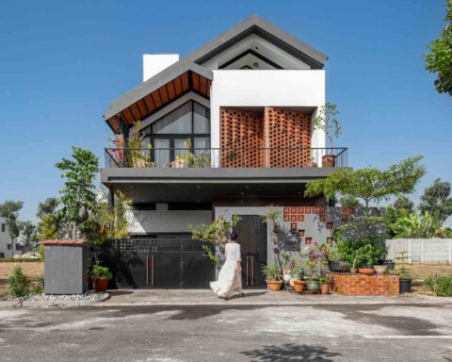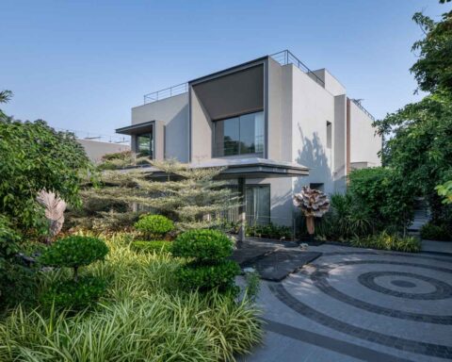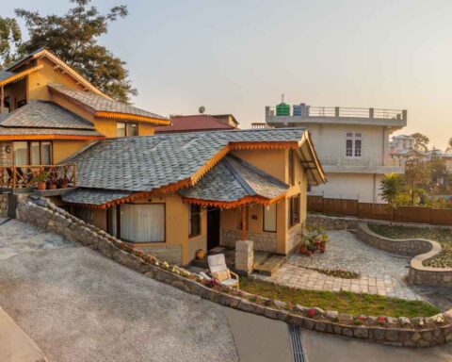A magnificent home, ensconced amidst Alibaug’s tropical foliage with earthy elements and colors.
Project Name : RJ House
Project Location : Alibaug, India
Architect/Interior Designer : ARA Designs
Principal Architect : Amey Dahanukar
Interior Design : Esha Pandya of Studio Flamingo and Isprava
Photography credits : Isprava
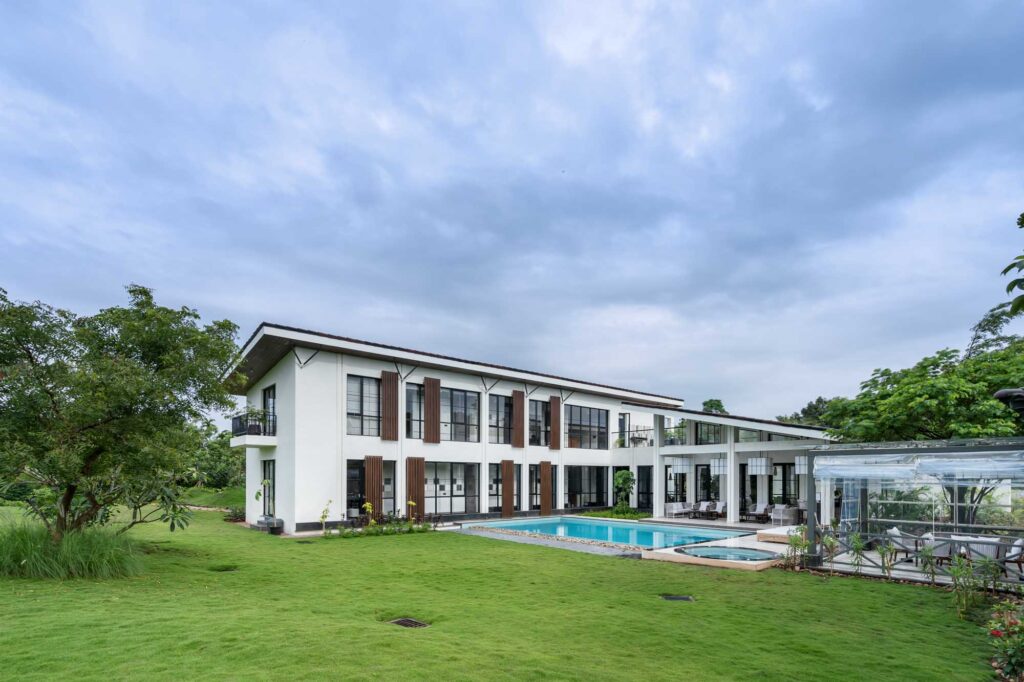
Text description by the architects.
Epitomizing luxury, RJ House is a magnificent home, ensconced amidst Alibaug’s tropical foliage. Earthy elements and colors create a soothing impact to make you feel close to nature while rustic textures and patterned floors strike a harmonious visual balance. Striking contemporary fixtures define the stunning living and dining space which opens onto a laidback poolside area. Recreationally, there’s plenty to help you relax—take a dip in the pool, unwind in the jacuzzi, sip on chilled cocktails at the bar, play pool & table tennis or curl up with a book in the den. Comfort awaits you in the five cozy bedrooms. What’s more, the fifth bedroom can be converted into a lounge where you can enjoy a movie marathon with loved ones. The terrace offers views of the entire property and is perfect for your morning cuppa or those breezy evening sundowners.
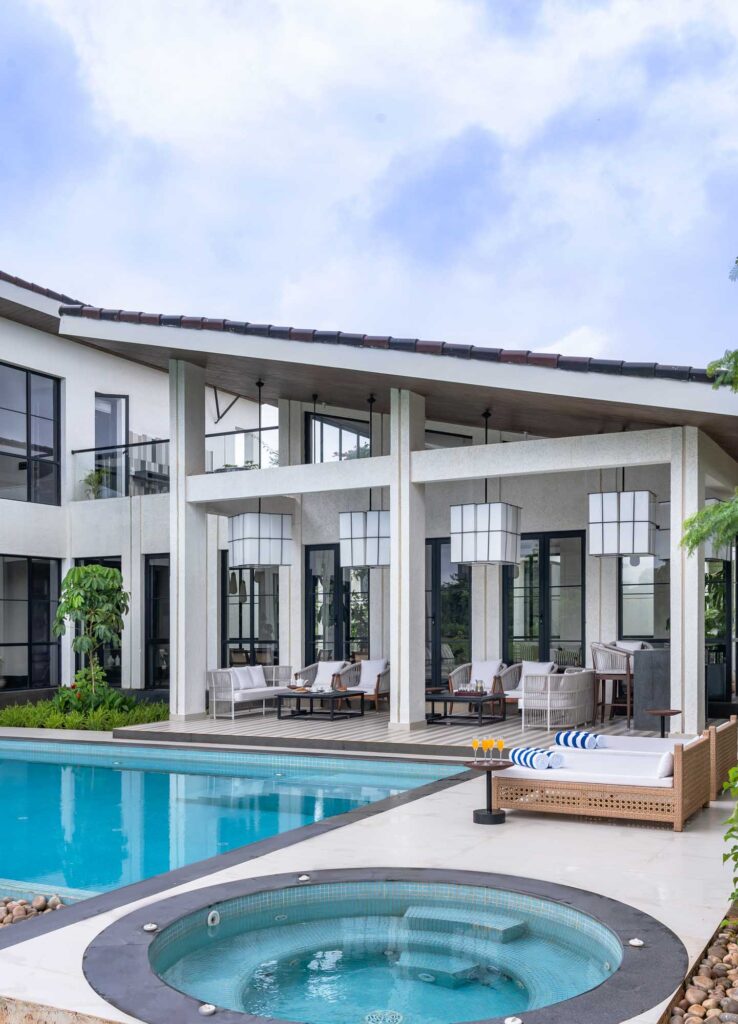
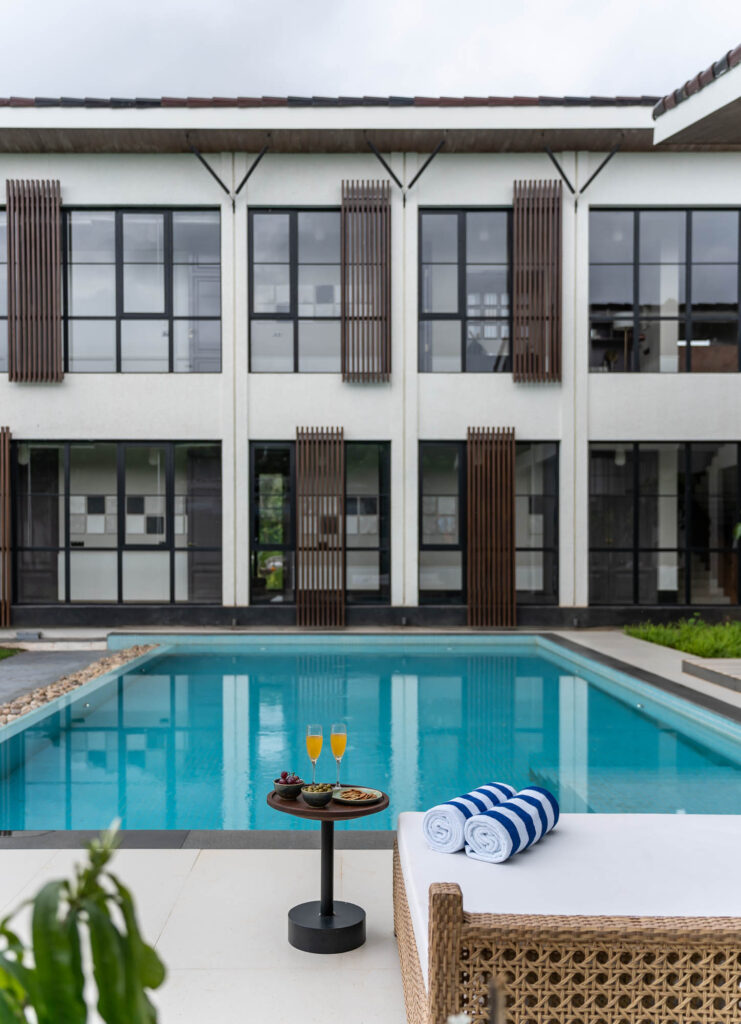
What was the brief from the client?
Amey : The RJ House project commenced as a friendly design competition, centered around the creation of a tropical modern-style residence in the picturesque locale of Alibaug. Spanning a generous one-acre expanse, our overarching objective was to seamlessly integrate the structure with the local surroundings, drawing inspiration from the iconic tropical modernist architect Geoffrey Bawa, While the property enjoys a prime location along the main road, our unique concept revolves around creating a distinctive boundary. We achieved this by introducing a striking double wall that not only separates the house from the main compound but also serves as a captivating entrance installation. This innovative design choice was pivotal in aligning the house with its natural environment. Upon entering the property, visitors are greeted by an internal courtyard, serving as a transitional space that sets the tone for what lies beyond. As one proceeds through the entrance, a narrow corridor emerges, reminiscent of a journey through a lush forest. Towering trees on either side of this corridor effectively isolate it from the main living spaces, enhancing the sense of immersion in nature and creating a tranquil passage to the heart of the house.
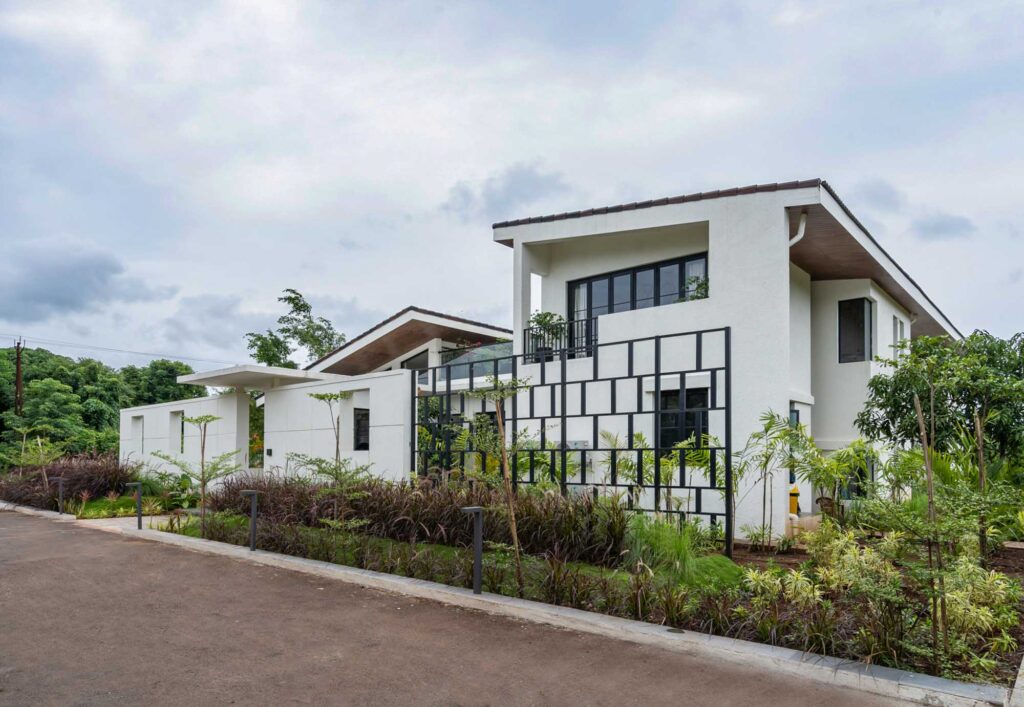
If you had to name the design style used, what would it be?
Tropical Modern
What were the inspirations and key concepts for the development of the project?
Firstly, we drew inspiration from the visionary architect Geoffrey Bawa, who famously integrated internal courtyards into his designs. We incorporated this concept by strategically placing an internal courtyard within the living space. This central oasis not only brings a touch of nature indoors but also serves as a focal point for the entire design.
Secondly, our approach involved reorienting the house’s perspective. Instead of focusing outward toward the surroundings, we intentionally designed the house to look inward. The internal courtyard took center stage in this regard, becoming the heart of the entire composition. This inward focus created a sense of sanctuary and tranquility within the property.
Lastly, we introduced a dual-roof concept, dividing the structure into two distinct blocks. This architectural choice added visual interest and served functional purposes, providing a unique character to each part of the house while maintaining a cohesive design language.
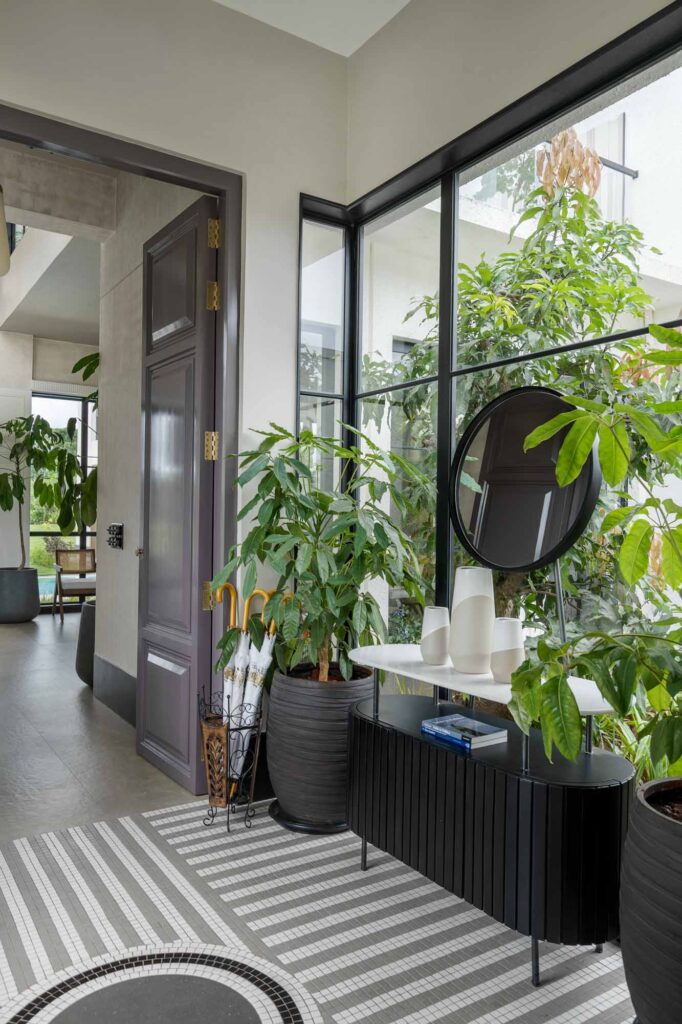
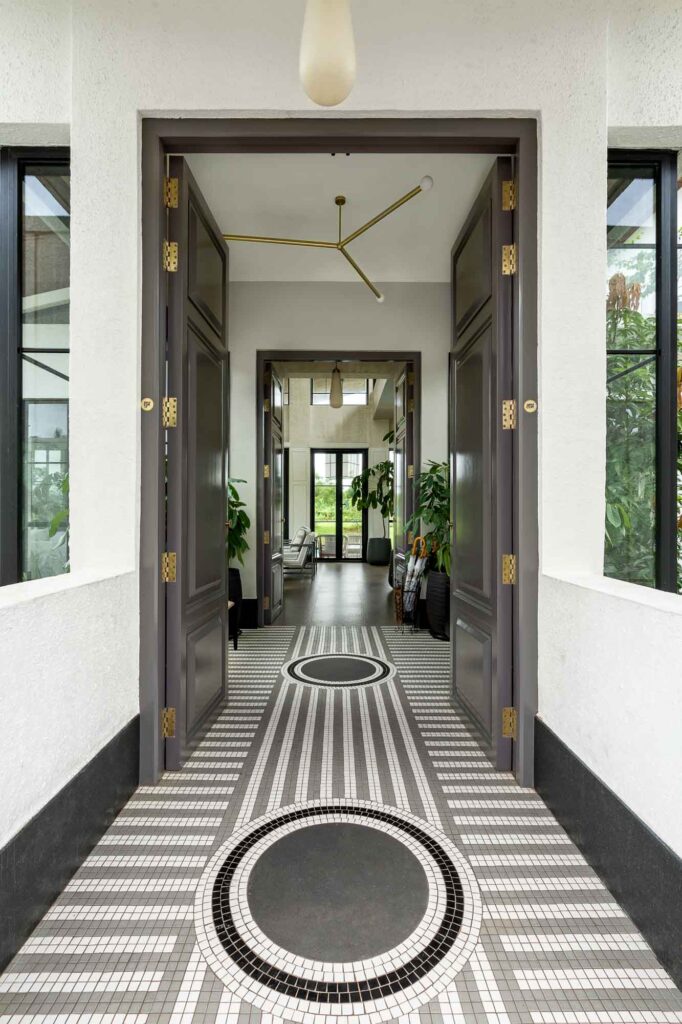
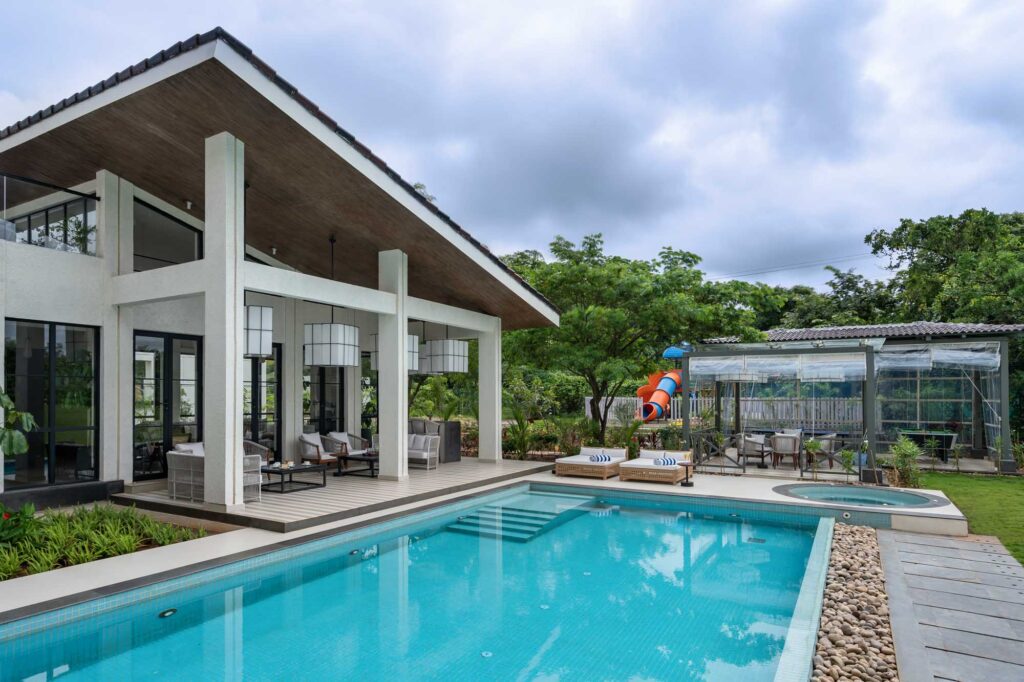
What were the difficulties, or first setbacks encountered?
The project encountered a notable challenge from the land’s composition, which contained a substantial amount of bedrock or core material. This presented a significant obstacle, as excavating through the rock proved to be a labor-intensive and time-consuming process.
Explain the use of colors and or other details to add value to the design.
Our design philosophy for this project was rooted in simplicity and a commitment to the fundamentals. We embraced the elegance of white as a timeless expression of purity and minimalism. To enhance the aesthetics and functionality of the space, we incorporated wooden strings as a sunshade element along specific sections of the corridor. This not only served a practical purpose but also added a warm, natural texture to the design, creating a harmonious blend of modernity and nature.
Furthermore, the color palette was purposefully restrained, with green being the primary hue chosen for the landscape. This verdant choice for the outdoor environment was a deliberate nod to the lush tropical surroundings, contributing to a seamless integration of the structure with its natural setting.
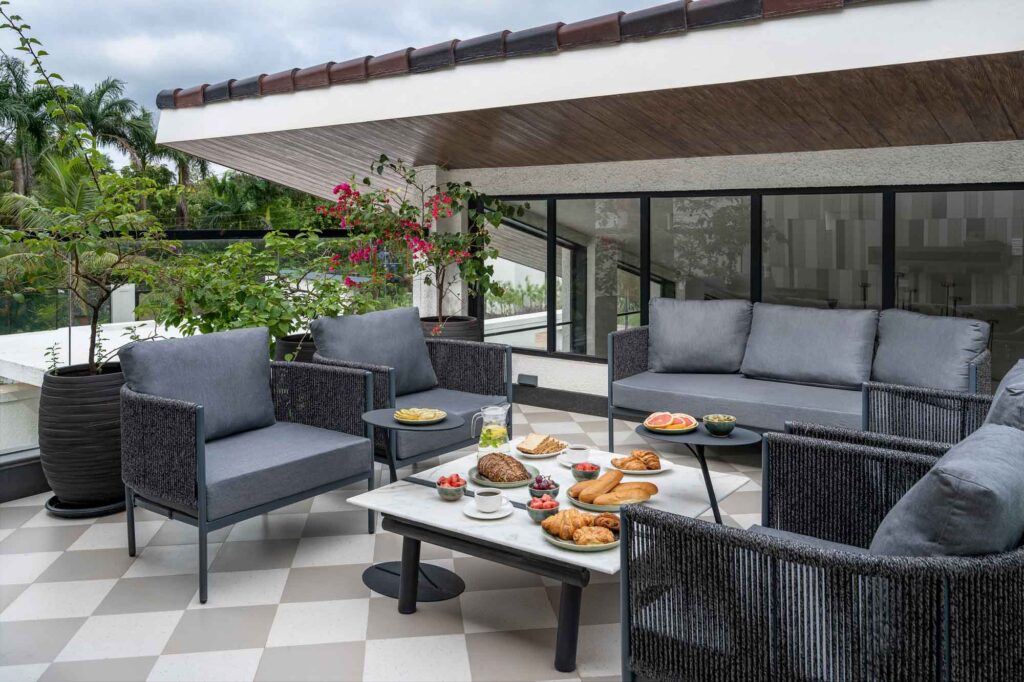
What is your favorite element of the design?
I find the entrance courtyard particularly captivating as it effectively transforms the journey from the drop-off point to the main house. This courtyard serves as a symbolic bridge, creating a deliberate separation between the house and its external surroundings.
What do you think is the USP of the project?
The true essence of this design lies in its seamless interconnection of spaces, all nestled harmoniously under one roof. A paramount consideration was the meticulous orchestration of spaces, adhering to a well-considered hierarchy that ensures each area serves its distinct purpose while contributing to the overall unity of the residence.
One of the most compelling aspects of this project is the strategic use of natural light, which bathes the entire house in its luminous embrace. In particular, the living room stands out as a prime example of this design philosophy, as it is bathed in abundant natural light streaming in from all sides. This thoughtful integration of light not only enhances the aesthetics but also creates an inviting and dynamic living environment.
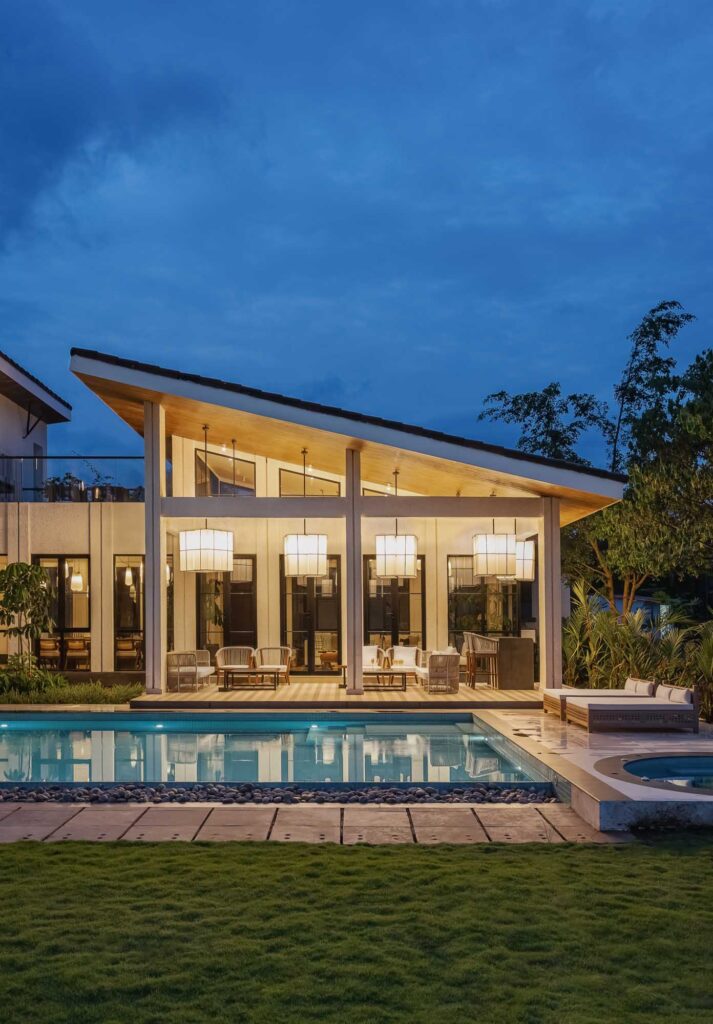
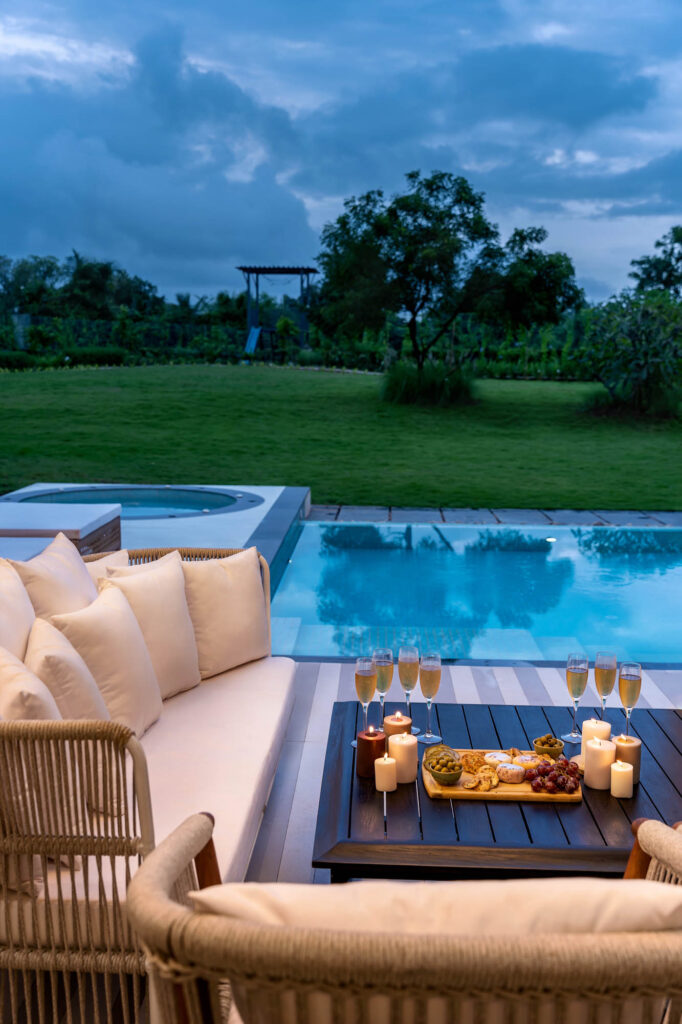
Project Name : RJ House
Project Location : Alibaug, India
Architect/Interior Designer : ARA Designs
Principal Architect : Amey Dahanukar
Interior Design : Esha Pandya of Studio Flamingo and Isprava
Photography credits : Isprava





