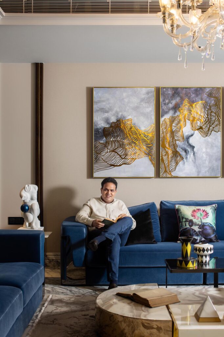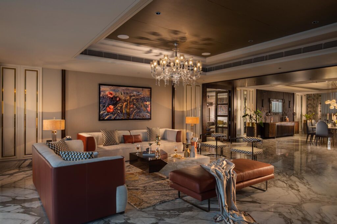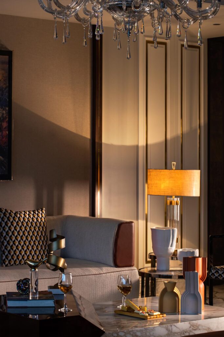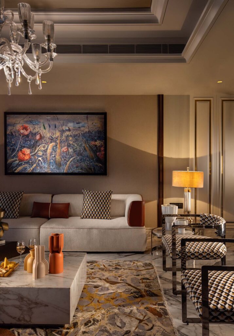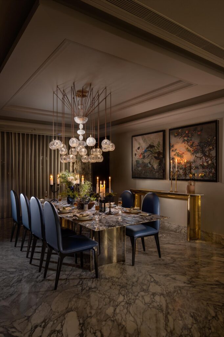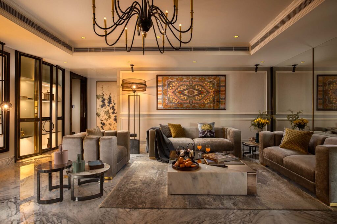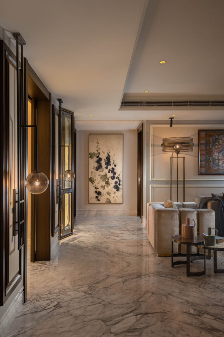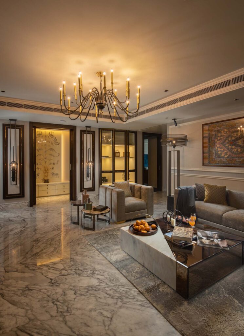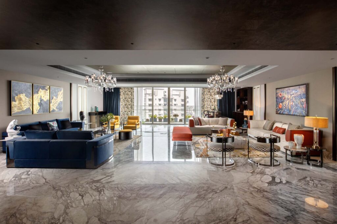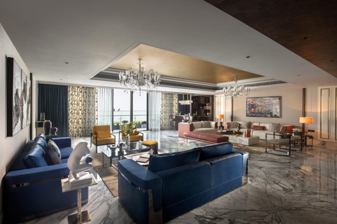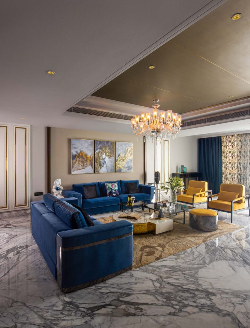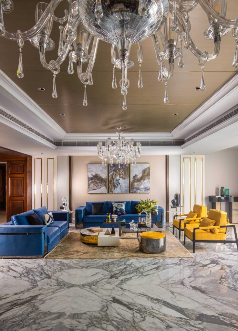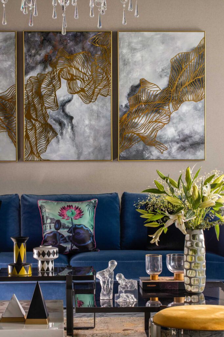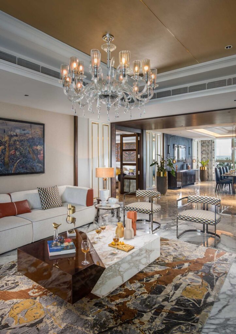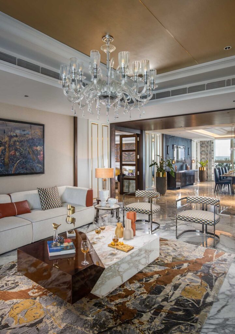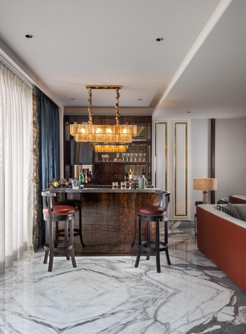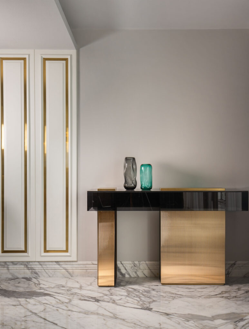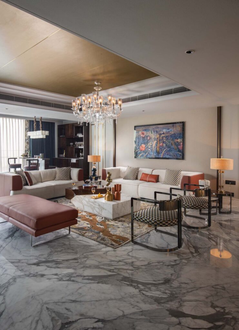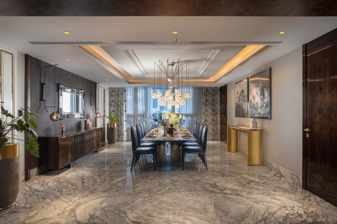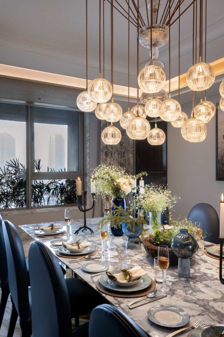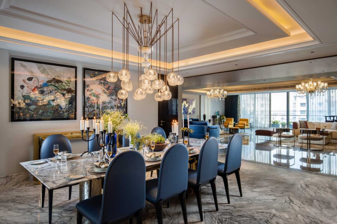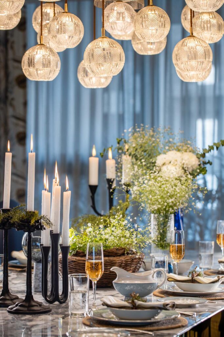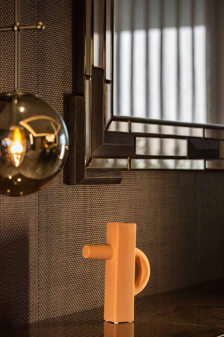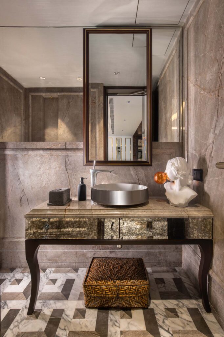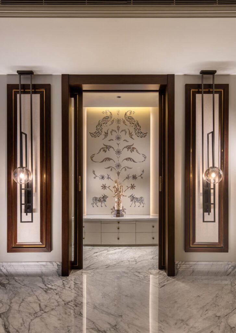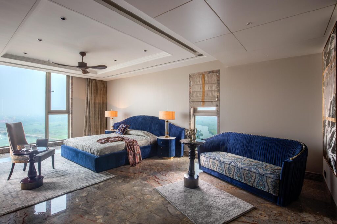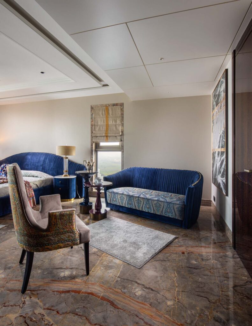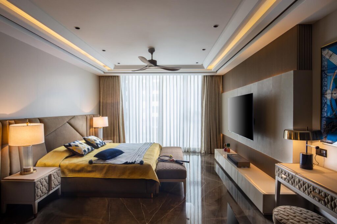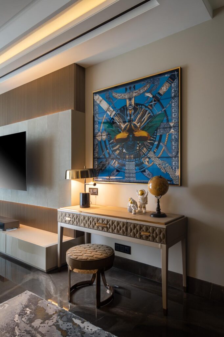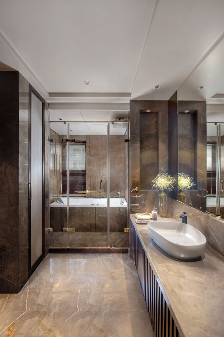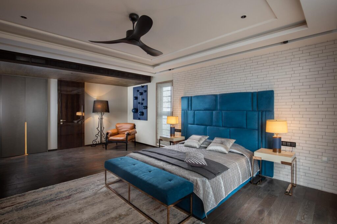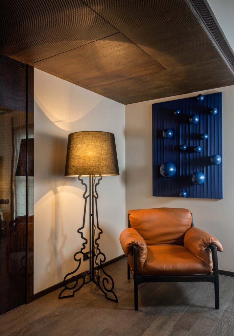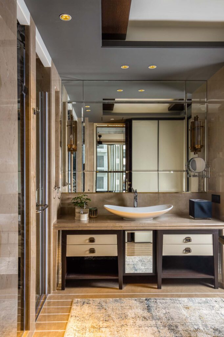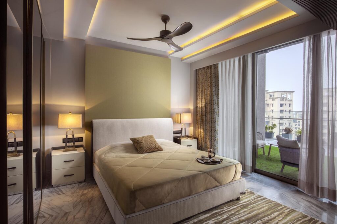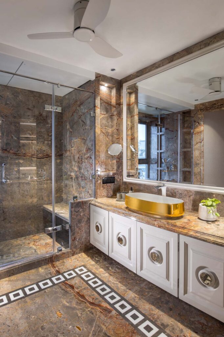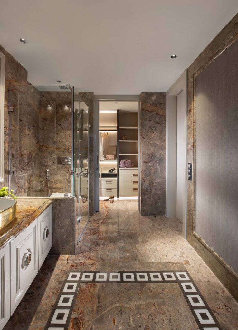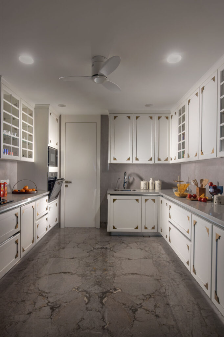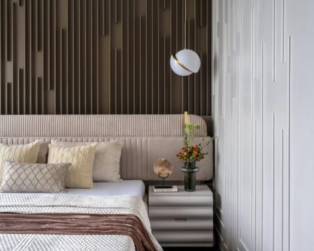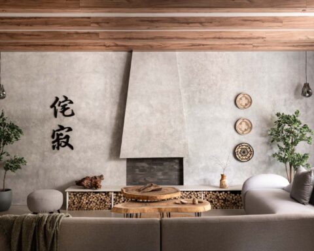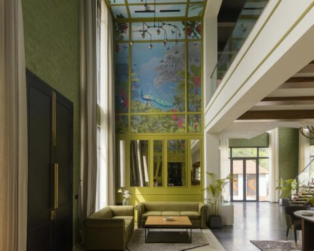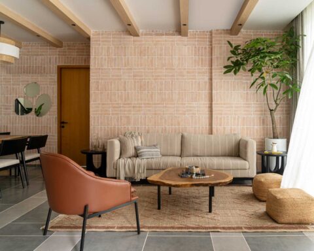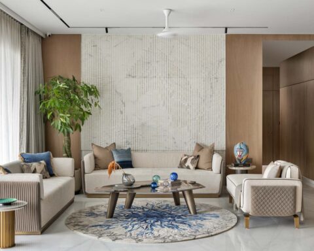a beautiful 8000 sq.ft luxury apartment in Kolkata with a luxe minimalism and contemporary design tone with massive spaces and views that overlook the lush green wetlands.
Project Name : A Square Designs
Project Location : Kolkata, India
Project Site Area : 8,000 sq. ft.
Architects/Designer : A Square Designs
Project Status : Built
Photographer: Atul Pratap Chauhan
Text description by the designers.
The clients contacted us through a dear friend. they had booked this apartment at Vivara at the EM Bypass in Kolkata. This part of the city had emerged as the new zone for luxe apartment towers and star hotels.
The clients are into exports and thus were well travelled. They wanted a modern home using very fine materials.
The apartment is 8000 sq.ft. Super built We dint really make any civil changes.
however, we ripped apart the flooring and the bathrooms completely and started working with a fresh slate.
Vivara has two wings. each wing has just one apartment on every floor, thus the feel from the lift lobby itself seems very private.
The main entrance leads us into a demarcated foyer area which mingles with the over-sized drawing room without any specific divider or screens. The beauty of these apartments are their large drawing and dining spaces connected with a long balcony running on the eastern side of the apartment. The views from this balcony are spectacular as it overlooks the lush green wetlands.
The drawing room has two separate seating areas and a bar towards the balcony. The white statuario marble had been used synonymously throughout the common areas. The dining area on the right-hand side is again huge with a 10-seater dining table. The powder room and kitchen connect with the dining area.
The kitchen is in greys and white.
Powder Room boasts an impressive geometric pattern inlaid on the floor.
The drawing and dining further lead to an informal family room which is the entertainment zone with an AV system and a serene prayer room.
There are two bedrooms on each side of this informal family room. The two rooms on the right side are for the bachelor boys and on the left is the master bedroom and the guest room.
Some architectural trends for this project:
‘Comfort is paramount’
Liveable Luxury
Bolder Colours: Blue, Grey & Chrome, burgundy
Geometric Patterns
Luxe Minimalism
High on style accessorise for decor
Architectural forms seen in decor pieces
Multifunctional areas
Metal finishes in muted gold
Lighting that created Focal points
Theme:
Luxe Minimalism
Material:
Flooring: statuario & Sarin Collin marbles
Boys room 1 in engineered wooden flooring in dark walnut
Boys Room 2 in Bronze Armani marble from Antolini
Wood tones in dark walnut
Metal accents in mute brushed gold & gunmetal finish
Velvets, Linen and Leather used for tapestry in bold colours teamed with natural hues.
All bathrooms have been cladded in marble. has a modern look
Luxe fittings by Hansgrohe, Gessi, Villeroy & Boch
Furniture & lighting mainly imports
Some custom made by ochre at home
Artefacts by ochre at home
Wardrobes & kitchen by Alsorg
Carpets by Cocoon Fine Rugs
Bolder Colours: Blue, Grey & Chrome, burgundy Teamed with neutral hues.
‘I work on a residential project keeping one thing in mind that the home will be successful if it’s pleasant to live in.
I thoroughly enjoyed putting up the common spaces together. I feel they look really chic and very liveable. Being a daylight person, I feel this house looks stunning and pleasant with all the natural light coming in.’ says Principal Designer Ajay Arya.
Signature Style:
Modern Luxe Apartment Living
Experimental:
Water colour Art for in the formal areas
Use of illuminating yellow in tapestry
Photographer: Atul Pratap Chauhan
PROJECT CREDITS
Interior Design : A Square Designs
Principal Designer : Ajay Arya





