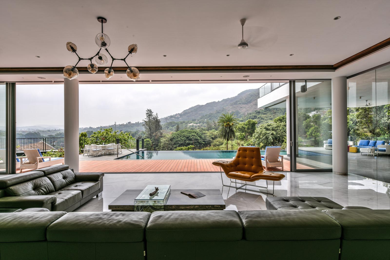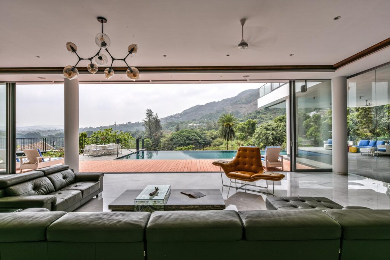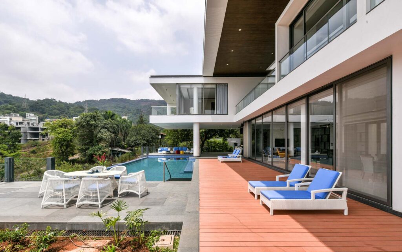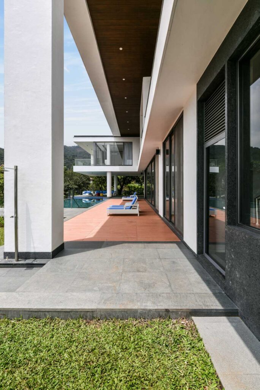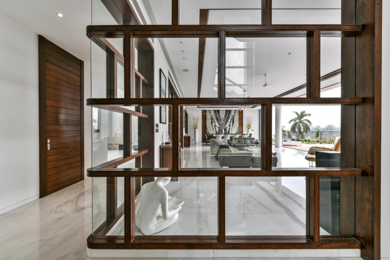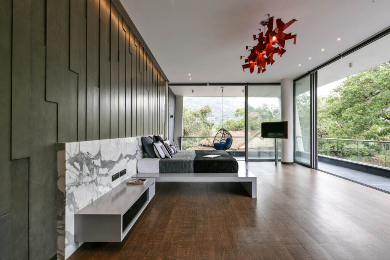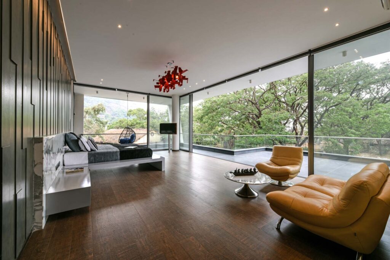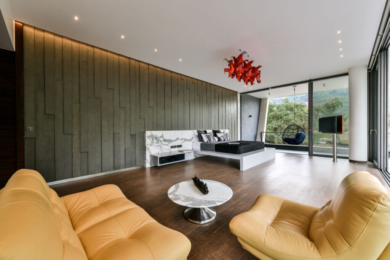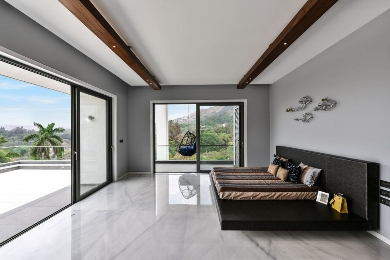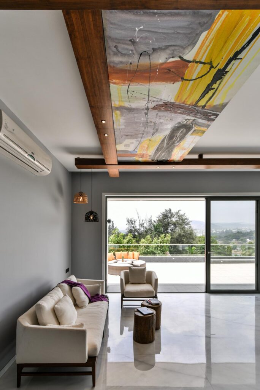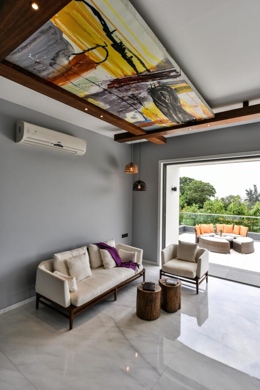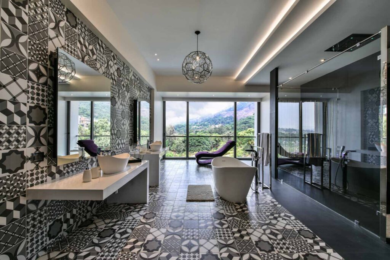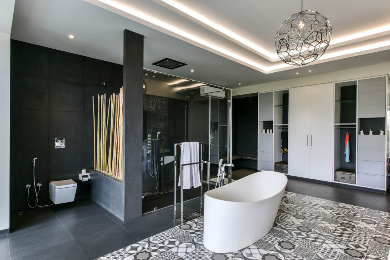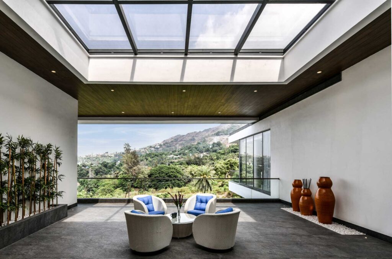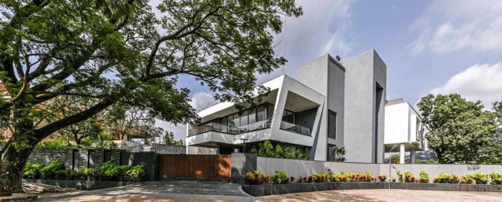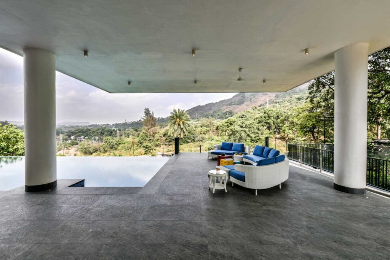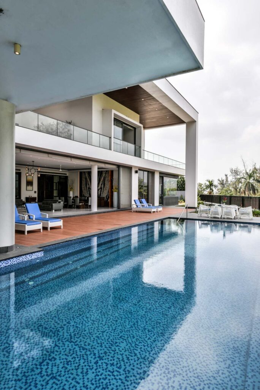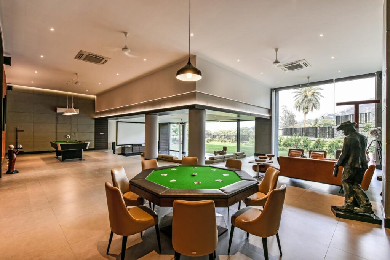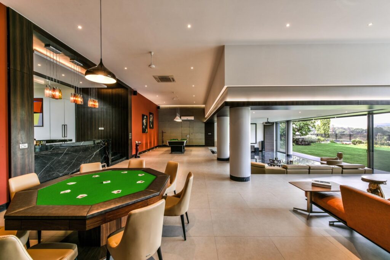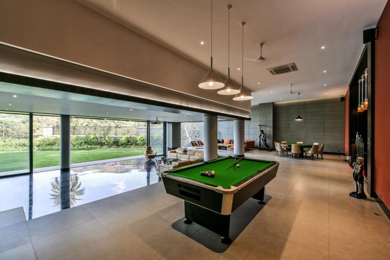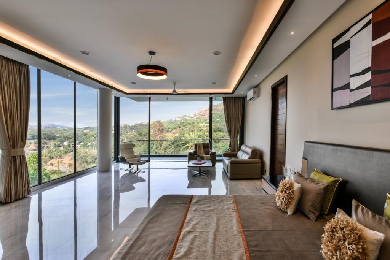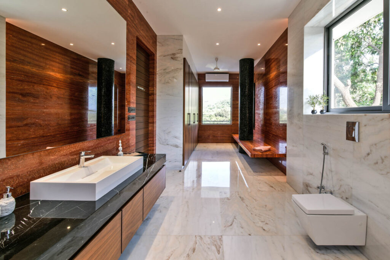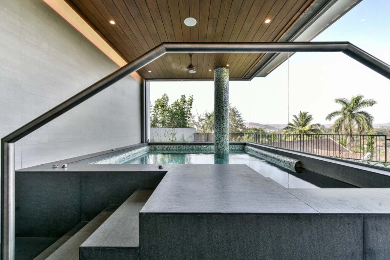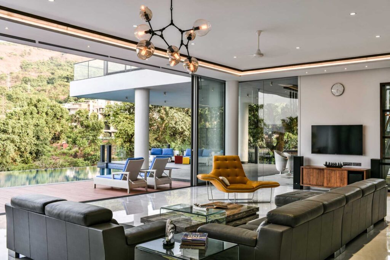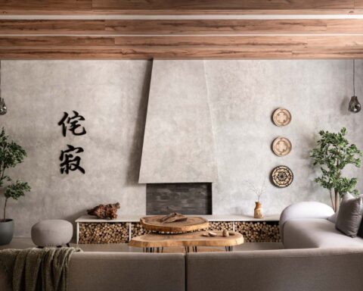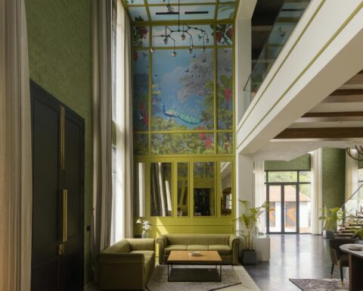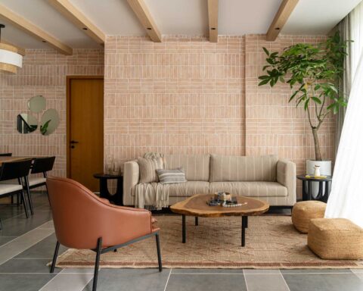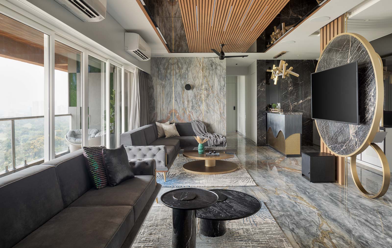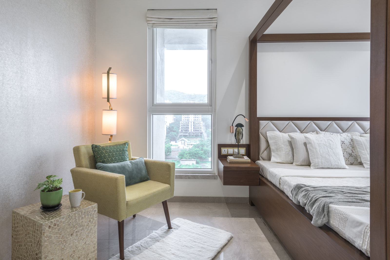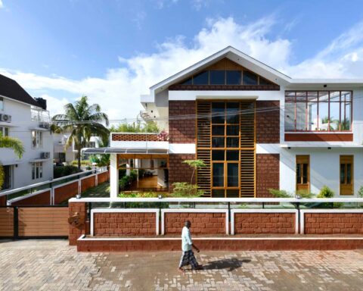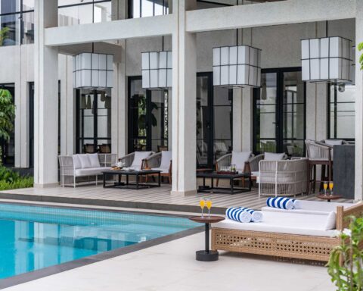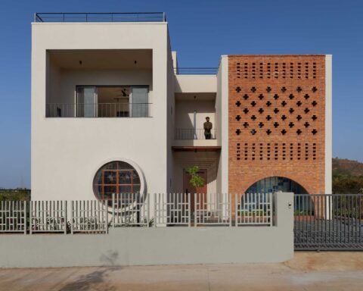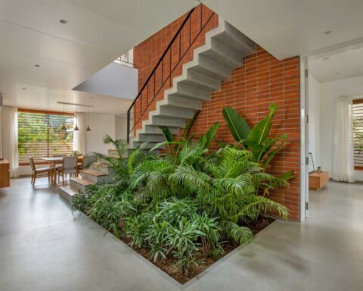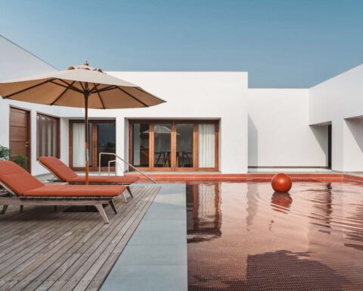A house in Khandala with large overhangs and contemporary style with a white and grey palette.
Project Name : Infinity House
Project Location : Khandala, Mumbai, India
Architect/Interior Designer : GA Design
Principal Designer : Rajan Goregaoker
Photographer: Prashant Bhat
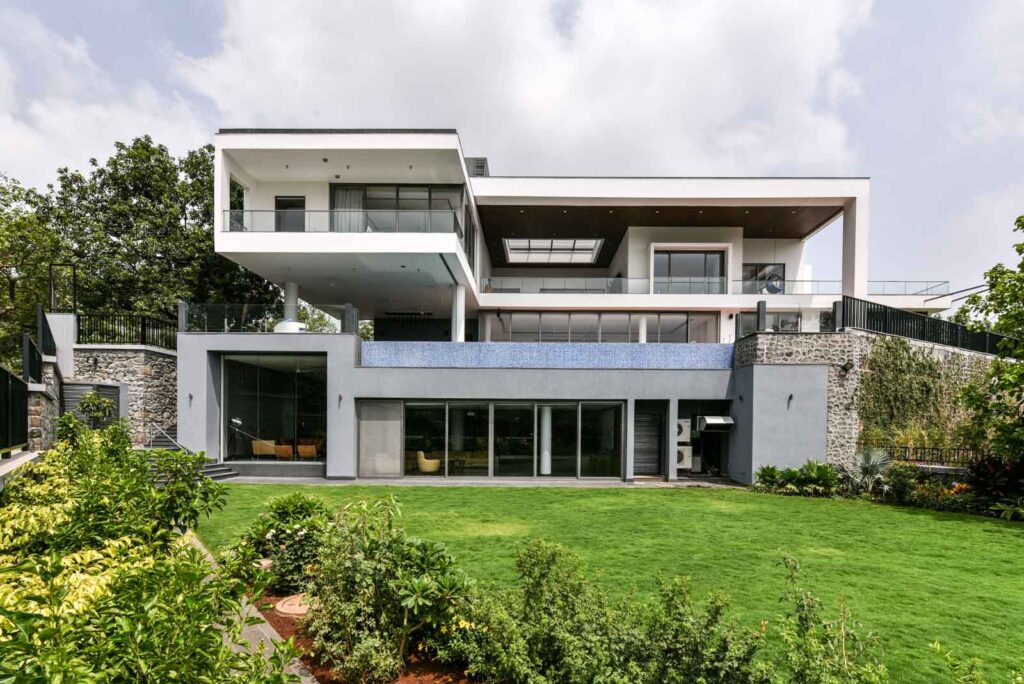
Text description by the architects.
On our initial visit to the site, we knew that this site would be a challenge. The plot was irregular in shape and contoured. There was a dense undergrowth on site and a terrain which was unmanageable and it was very difficult to understand how to plan the villa so that it should be facing the best views. After a lot of hard work, and surveying the surrounding areas we took our best guess and started to work.
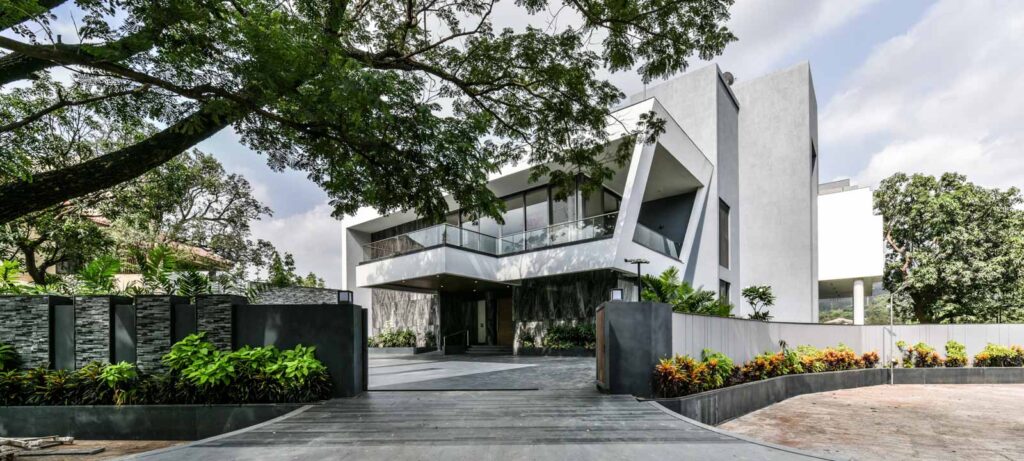
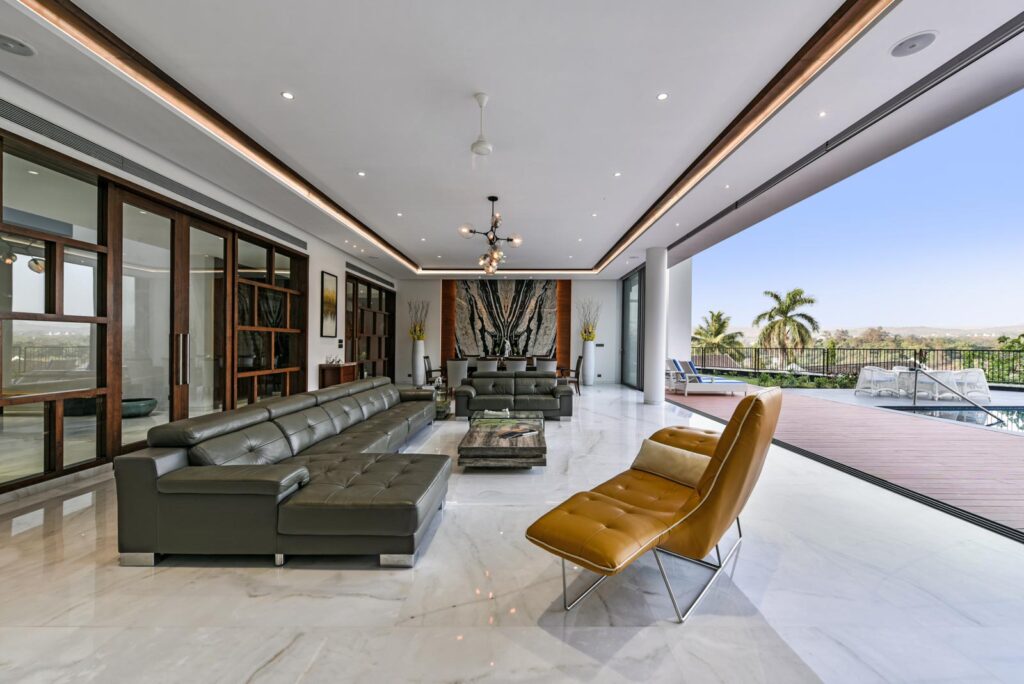
Since site was contoured, we worked with the section first. Entry level would have the living and we could therefore achieve a floor below and above. Regulations anyways permit a height of 9 meters above ground so the contoured site proved to be to our advantage.
Honestly speaking we were always waiting for an opportunity to design an infinity pool and this site seemed ideal for that.
The client’s requirements were simple. It was understood that it was important to take maximum advantage of the view. Apart from the master two more bedrooms for his children a guest room and room for groups of friends. Games and entertainment area was important too. The rest was up-to us.
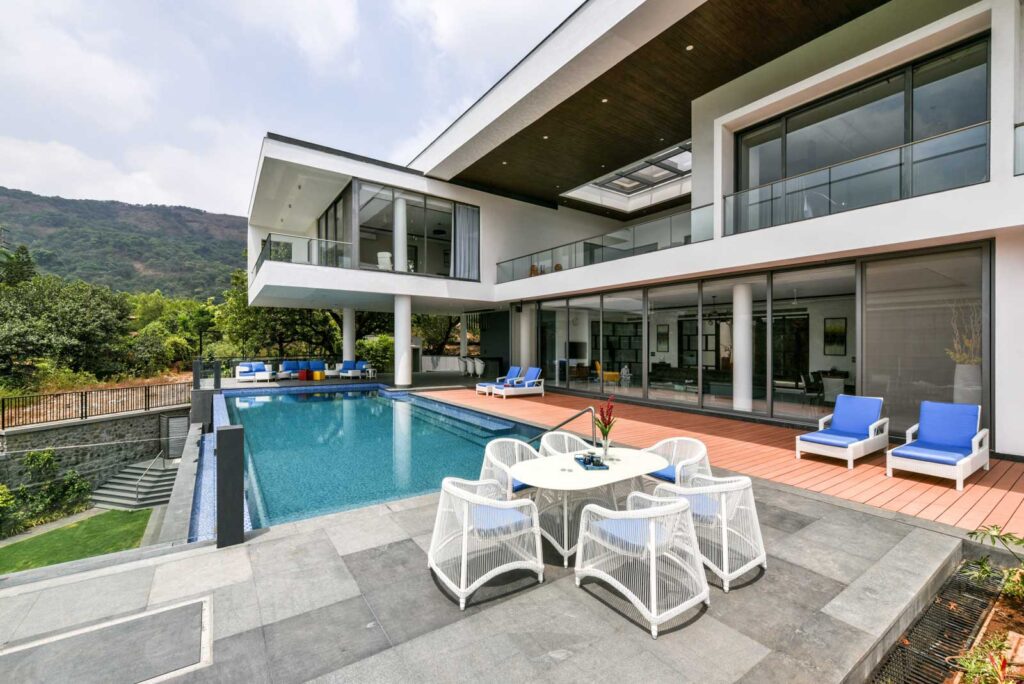
The challenge was orienting the villa and understanding which would be the best angle to orient the house to maximize the views. That was difficult and we were apprehensive till we were actually standing on the first slab of the house. The ground floor plan has the living centrally located with the kitchen the service areas, the changing rooms, Jacuzzi and group guest room areas on the left and the guest room and the staircase core on the right. The staircase leads to the bedrooms on the first floor and the entertainment area on the lower floor.
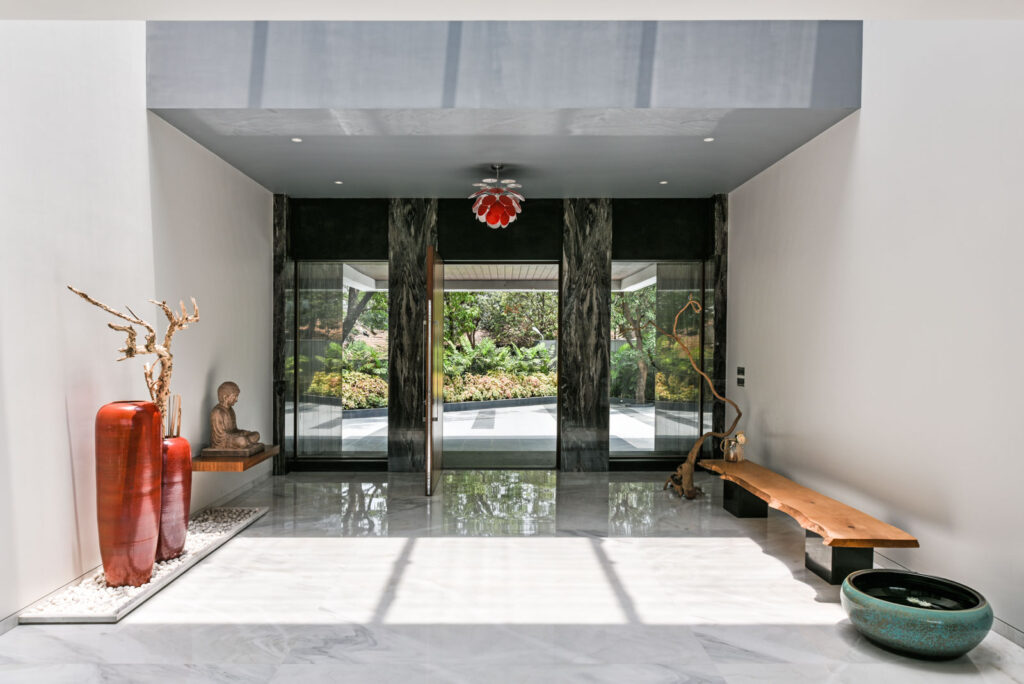
The language of the house in contemporary with a white and grey palette. Khandala being an area of heavy rainfall we have designed the house with large overhangs. Here at the entrance of the house the dead walls are cladded with black Italian marble with a large overhang for the son’s bedroom. the white band connects to the entrance canopy which is another essential feature in this heavy rainfall area.
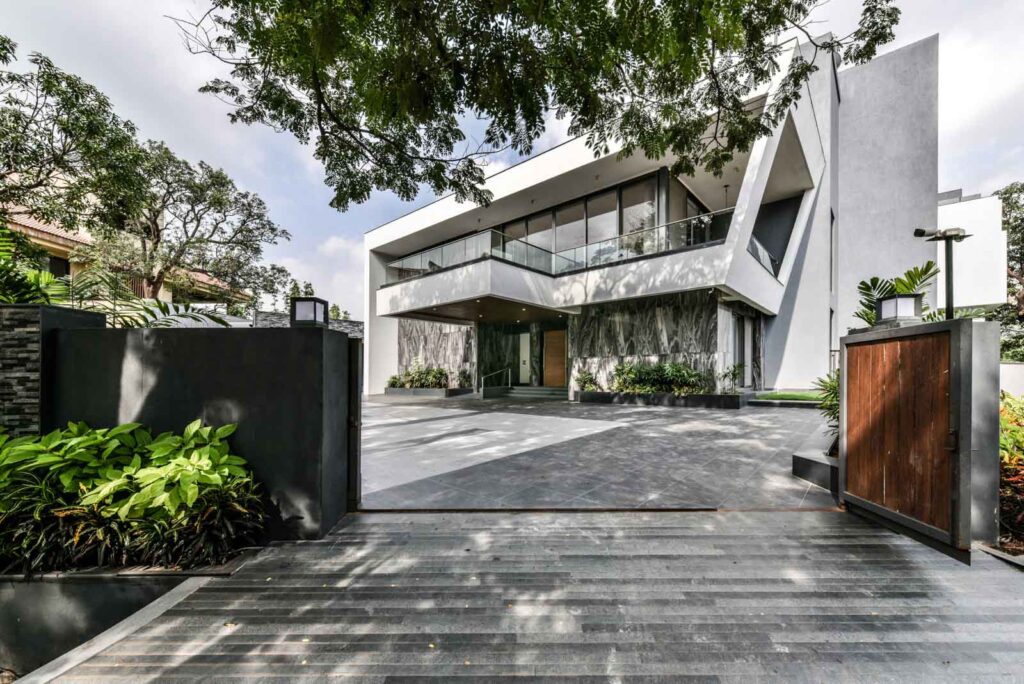
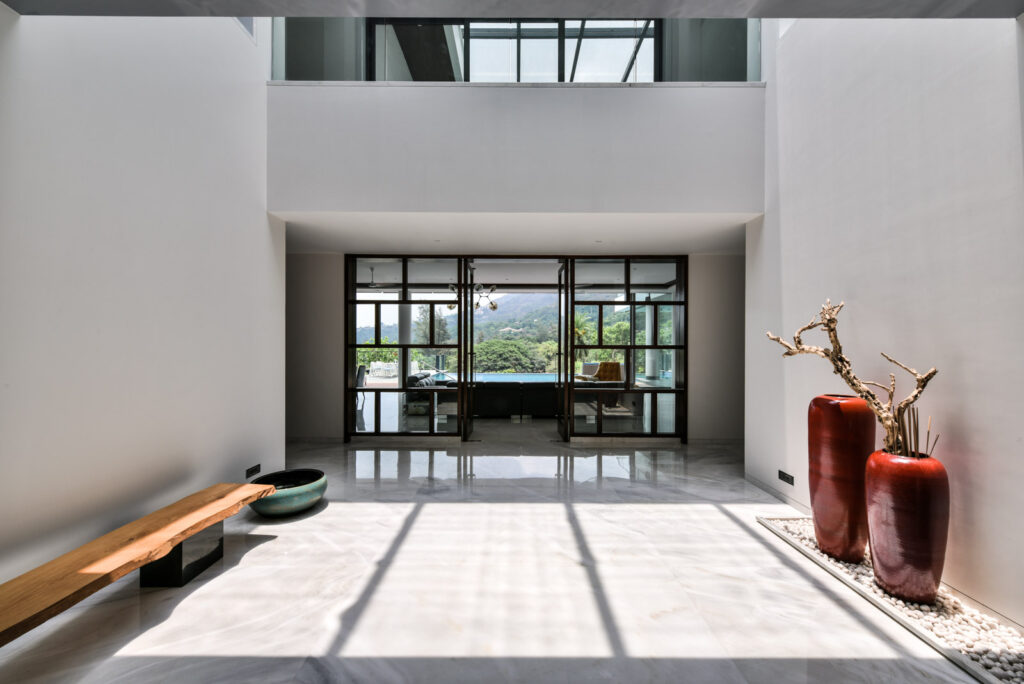
As you walk in the first thing that hits you is the whiteness of the Lhasa white marble with white walls. The sunlight streams through the skylight above. One look at the skylight and you see a huge metal lotus artwork on a pale grey wall. As you walk to the living room you are faced by wood and glass screen wall which serves as a semi-transparent partition between the living and the passage area. As you enter the living you are faced with a panoramic view of Khandala, and a stunning infinity pool in the foreground. The living room because of the glass screen seems virtually open. As you walk out on the swimming pool deck you see the cantilevered bedroom over the swimming pool. This place was designed as an outdoor sit-out. The cantilevered bedroom partially over the swimming pool creates a dramatic effect. To achieve a box type cantilevered effect for the bedroom we have considered a flat slab construction method which gives a seamless look to the ceiling without beams. The swimming pool deck is also covered by a portal frame 30’ above. As you move again towards the interiors of the house, a marble staircase lit up with led lights leads to the first floor. The passage which leads to the bedrooms opens out into another open area giving you a framed view of the valley. Various semi covered areas have been designed from where you can enjoy different vistas of the valley.
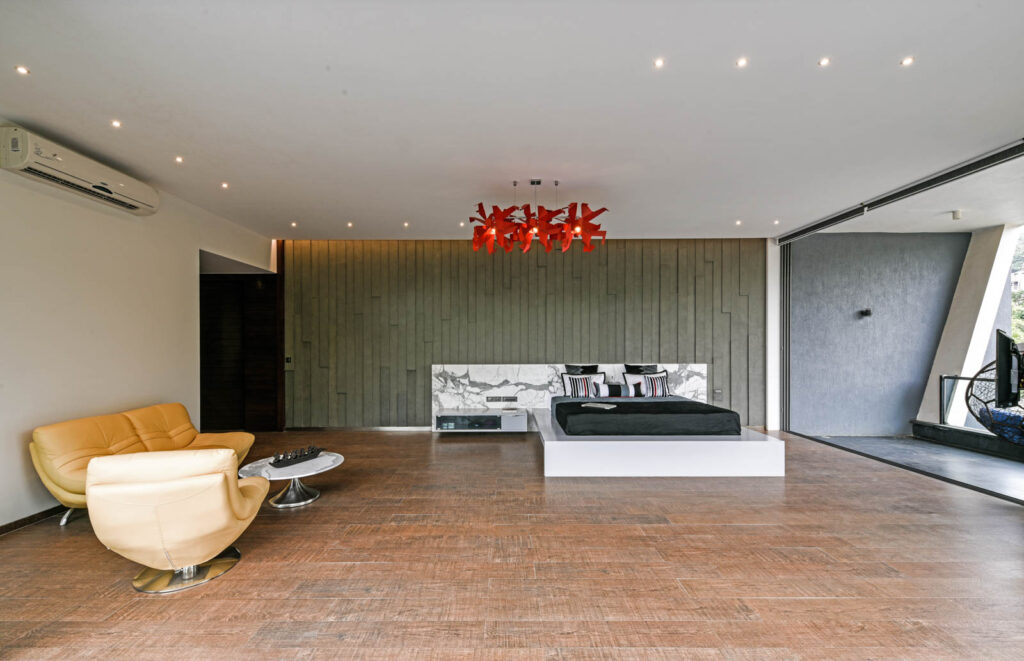
When you enter into the son’s room which is facing the entrance of the bungalow, you can see that it is surrounded by floor to ceiling glass. Here again because of the flat slab the ceiling seems as if its extending outwards in one level. A concrete wall behind the bed and a Satuario marble backrest with a modern ceiling light fixture gives the room a masculine feel. The bathroom again is large, black and with a gold mosaic. The daughter’s room has got a full corner view with a piece of modern art on the ceiling. The room opens up into a corner terrace giving it a 270 degree’s view. The daughter’s bathroom is large with a combination of black and graphic tiles and with a wardrobe and a lounger to enjoy the view. The master bedroom is cantilevered over the swimming pool with its open corner is as dramatic from inside as it is from outside. The view from the master bedroom deck is again a 180 degree’s view and floats above the swimming pool. The white marble of the floor continues into the master bathroom with red travertine walls and a skylight above the shower.
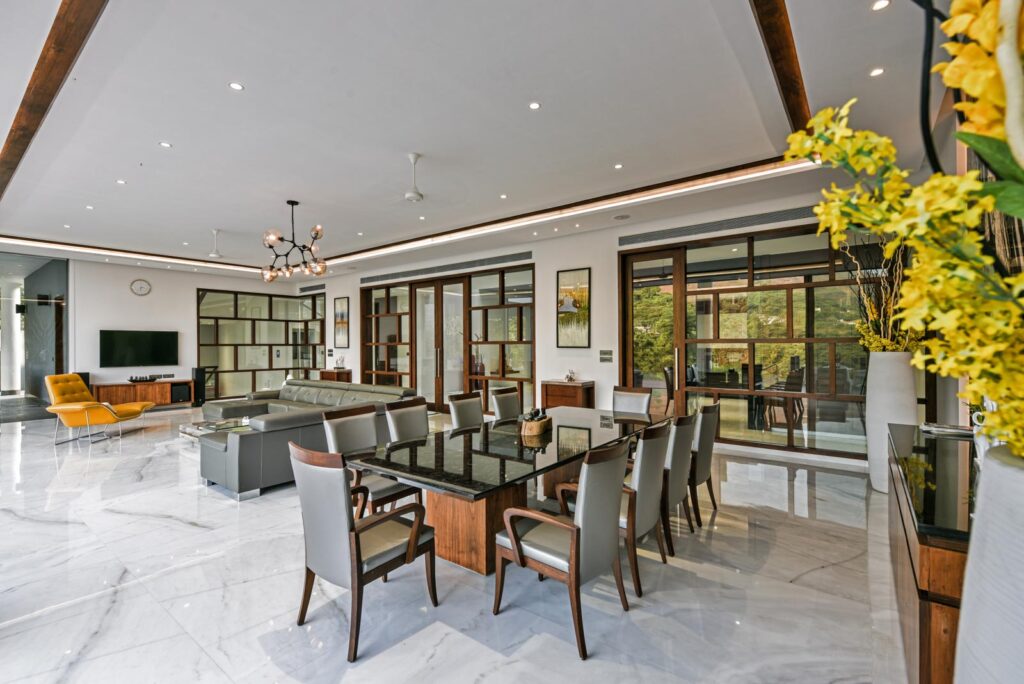
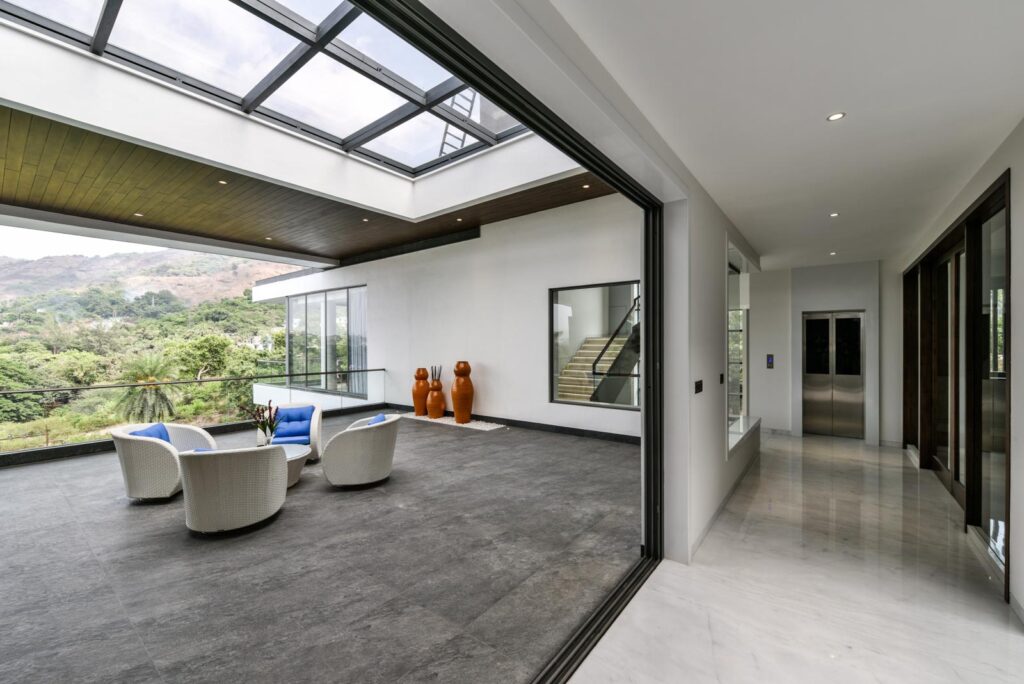
The lowermost level is the games room. This area is partially below the swimming pool, hence the drop in the ceiling. This area opens up into 5000 sft lawn area. The villa looks most stunning during the night. We considered blue and white as the combination for the outdoor furniture. It creates a beautiful contrast. As you walk down into the garden from here and you turn back, you can see the house in its full glory. The led for the infinity swimming pool creates a stunning visual while the red wall behind in the games room adds color and the cantilevered bedroom and the portal gives it a dramatic look.
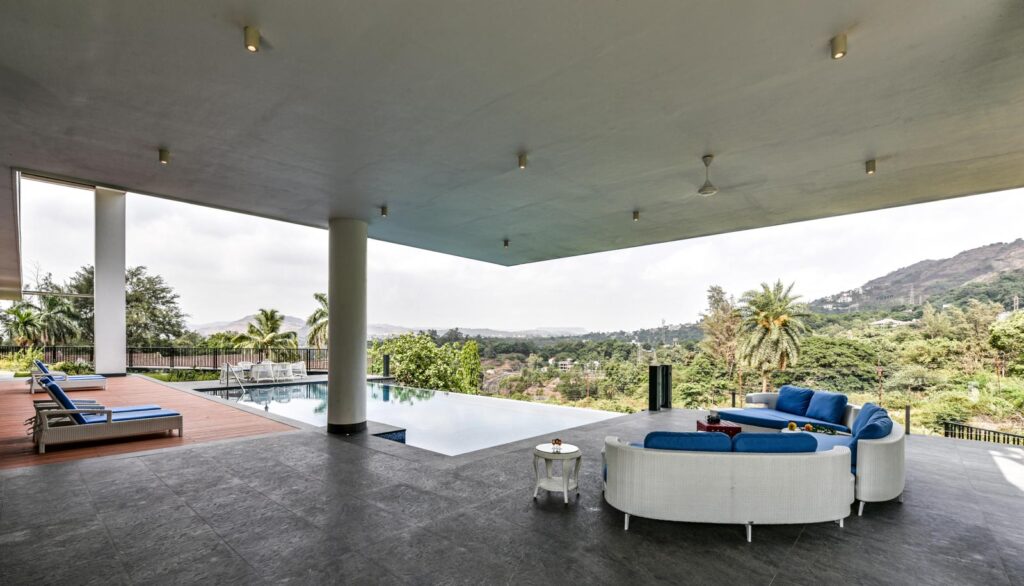
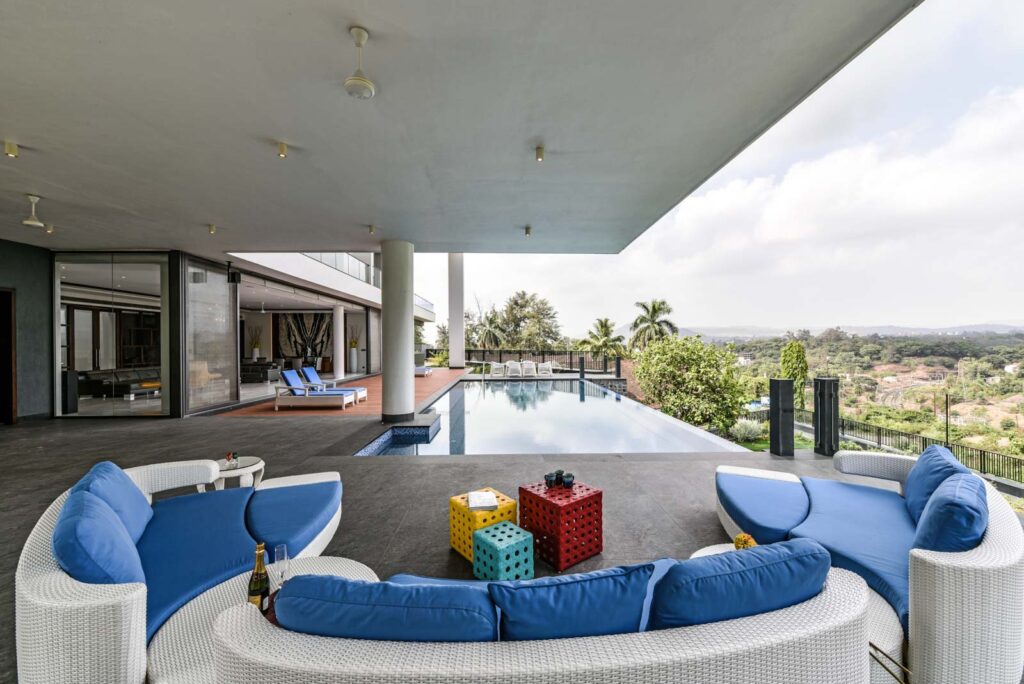
Project Name : Infinity House
Project Location : Khandala, Mumbai, India
Architect/Interior Designer : GA Design
Principal Designer : Rajan Goregaoker
Photographer: Prashant Bhat




