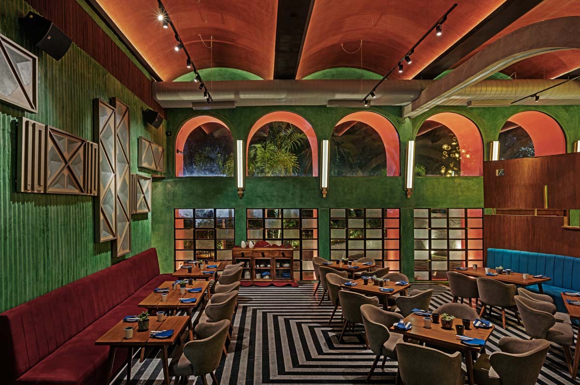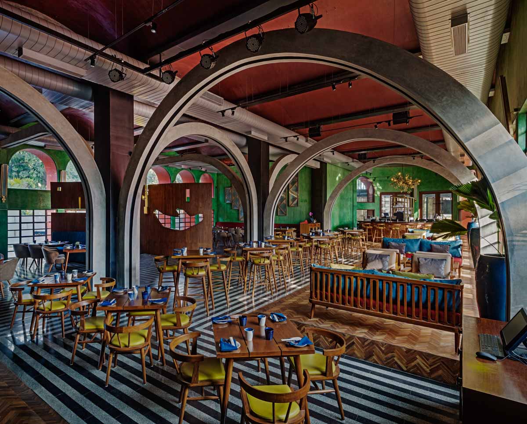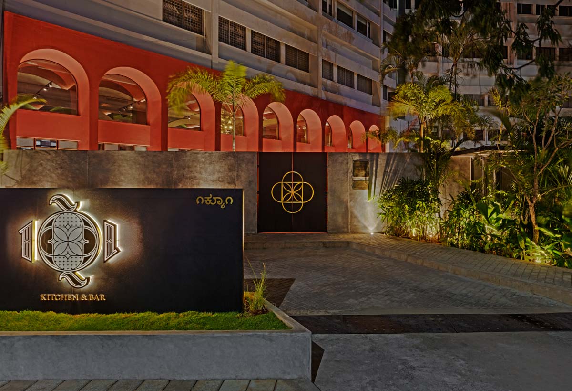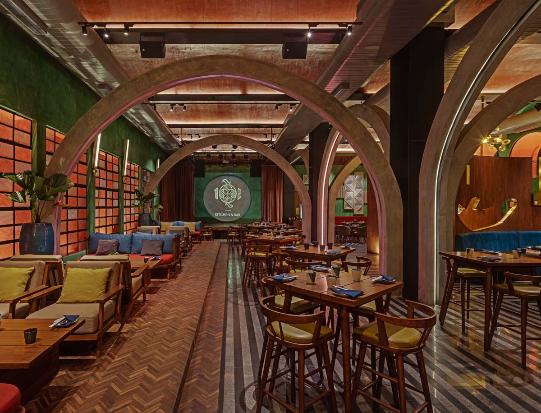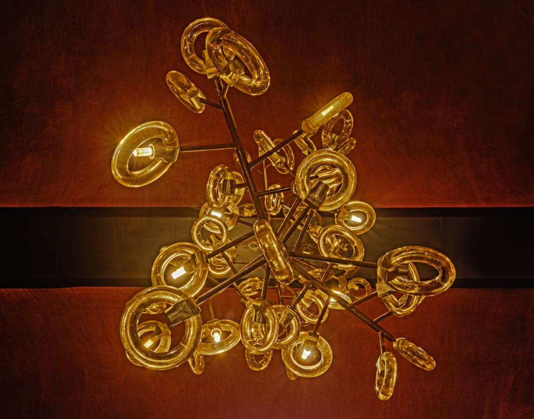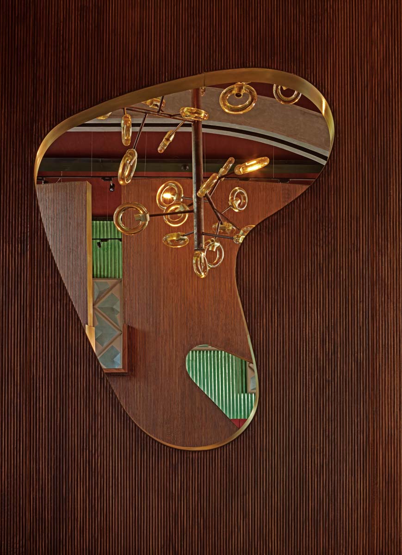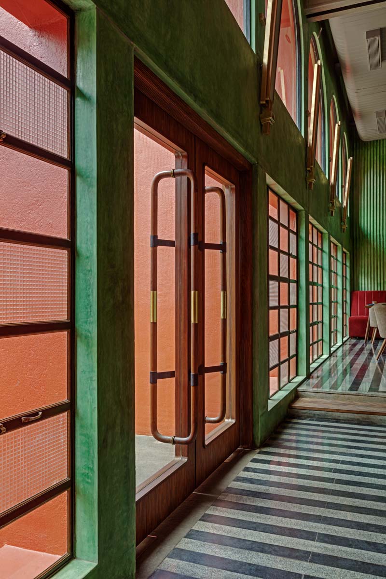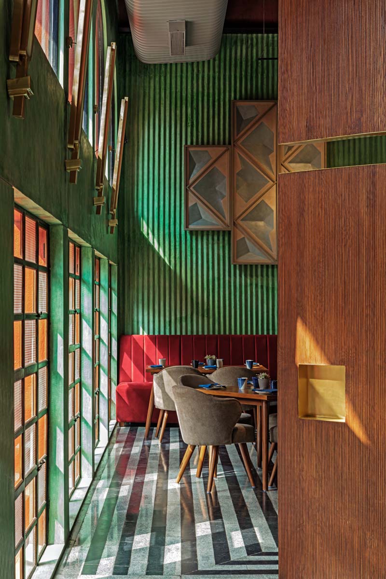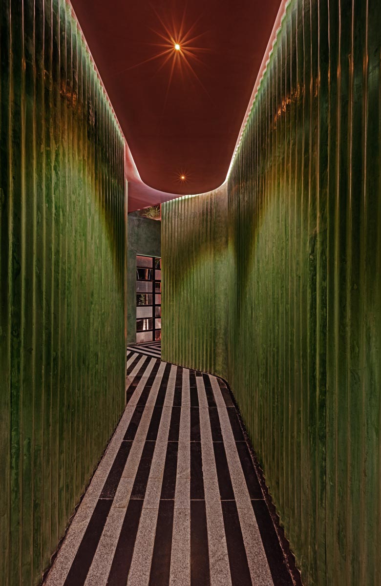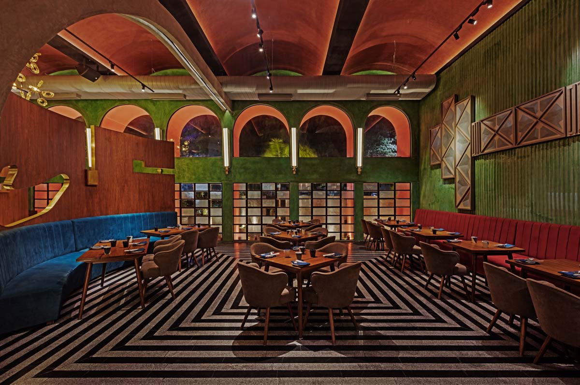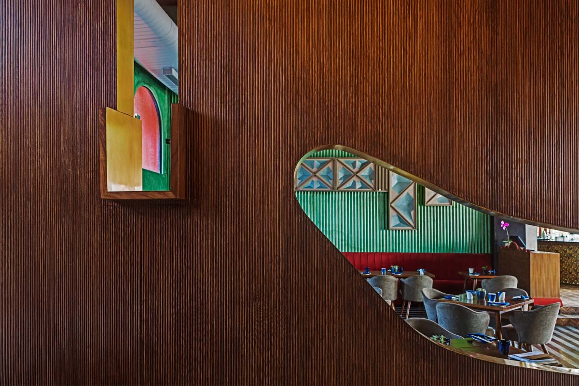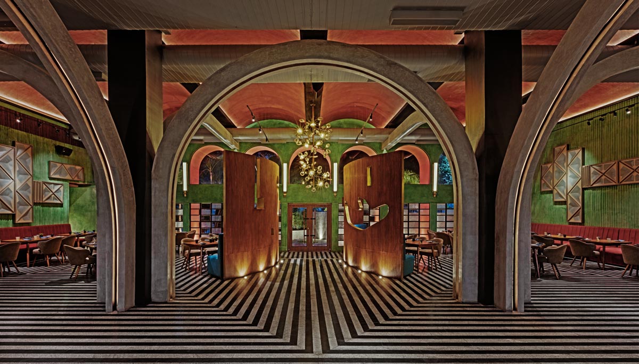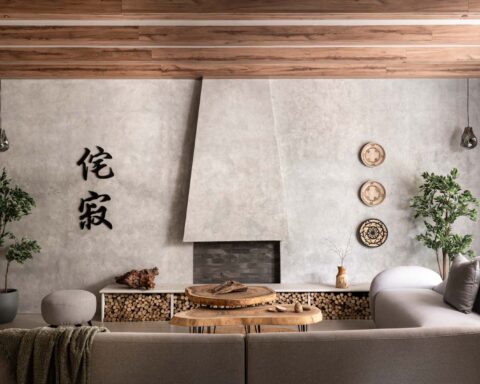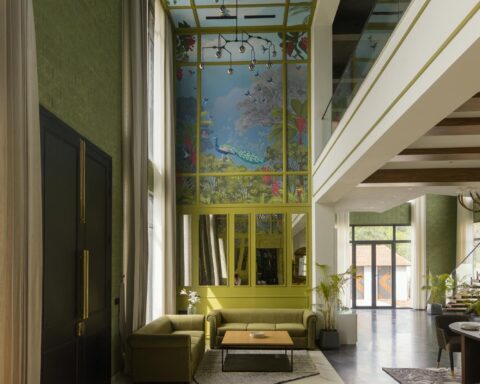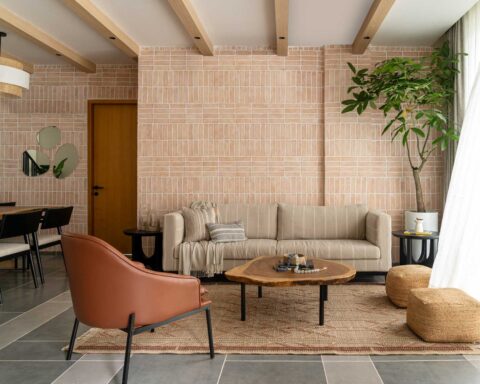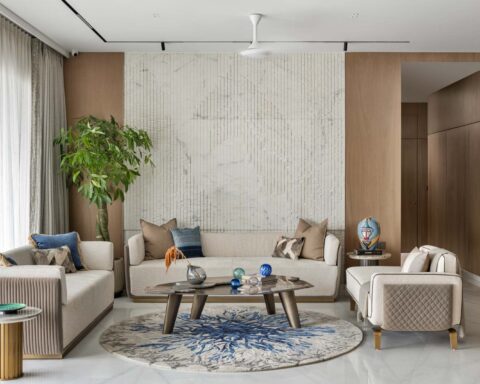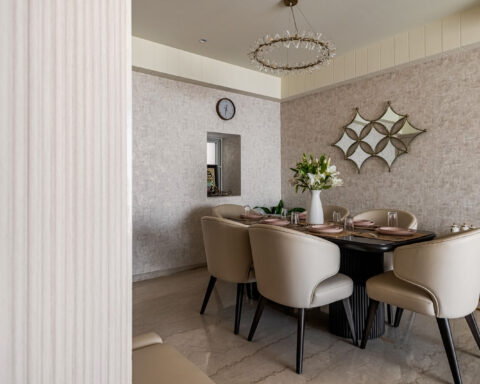This deep red-oxide colour arched colonnade further enhances the 1930’s Art Deco Style at this restaurant in Bangalore.
Project Name : 1Q1 Kitchen and Bar
Project Location : Bangalore, Karnataka, India
Project size : 8,200 sq. ft.
Architects/Designer : Khosla Associates
Project Status : Built
Photographer: Shamanth Patil J.
Text description by the architects.
Located in the Landmark Indian Express Building on Queens Road in Bangalore, the name of this Bar, Restaurant and nightlife venue is derived from the Road number and pin code of its address; No.1 Queens Road, Bangalore 1.
The building was originally designed in a 1930’s Art Deco Style and as Architects we wanted to further the Deco character of the building by integrating a prominent arched colonnade into the existing fenestrations on the street level. The Colonnade, painted in a deep red-oxide colour recalls the visual language of the High court of Karnataka in the same precinct.
The design moves that ensued were an imagined contemporary interpretation of a grand bye-gone era mixed with contextual influences. The 20ft high ceilings of the space were treated with a series of repetitive vaulted arches and rendered in a red-oxide finish. Accent walls were cast in corrugated cement with a green oxide pigment. The flooring design was created with a bold and alternating striking linear pattern of local grey sadharhalli granite and black cuduppah stone. Columns were clad in sheets of Mild steel and then lacquered.
The spatial flow is via a hard scaped entrance courtyard peppered with palm trees. On entry are two symmetrical curved mid-century timber and brass screens that create an intimate entrance foyer. On either side are two bays of restaurant seating. Perpendicular to the axis of the entry and foyer is a linear bay with a large Island bar on one end and a stage for live music performances on the other. The space between is interspersed with high seating on the ground level and low lounge seating on a raised wooden platform.
A distinctive feature that we introduced into the interior space was a series of lofty freestanding cement arches. These arches, positioned between the existing grids, create visual movement and fluidity in the space while reinforcing its vault and arch vocabulary. The arches have LED light integrated within them, capturing and framing the energy encompassed within.
Other highlights in the space are the imposing custom designed chandeliers that we created in the entrance as well as over the bar counter. The chandeliers were inspired by the branches of trees bearing fruit and are hand crafted with Mild steel pipes with ends fabricated in rings of amber coloured resin. Large frieze artworks on each of the restaurant walls recall the zigzag and ziggurat pattern influences of the Art Deco era. Additional Deco inspired linear light scones were designed by us in brass and fluted glass to emphasise the verticality of the interior.
The furniture is a mix of fixed booth style seating, low and high restaurant tables and low sofas for lounging. The colour scheme of a deep red, peacock green, blue and olive complement the green and red oxides of the shell.The various elements within the space make for a heady cocktail of influences. Deco inspired interiors, Japanese and Peruvian influenced food, eclectic cocktails and live music spanning different genres create a unique vibe. One that has the ability to transform from a light filled and casual eatery during the day to a potent, high-energy experience at night.
Photographer: Shamanth Patil J.
PROJECT CREDITS
Architeture & Interior Design : Khosla Associates, Bangalore.
Principal Designers: Sandeep Khosla and Amaresh Anand
Design Team: Sandeep Khosla, Amaresh Anand, Anusha Y.S (Team Lead), Divya Devatha, Tulsi Phadke.
Structural Engineer: S & S Associates
Lighting: Cona Lighting Solutions Pvt. Ltd.
Civil Constructions: Hi Tech Constructions Pvt. Ltd.
Furniture Manufacture: SFA works, Baro.
Decorative Lighting: The Purple Turtles.
check out full interview with principal architects at Khosla Associates. – Ar. Sandeep Khosla and Ar Amaresh Anand.
Check out the above full story in our DE JUL-AUG 2020 Edition – The edition to promote local.





