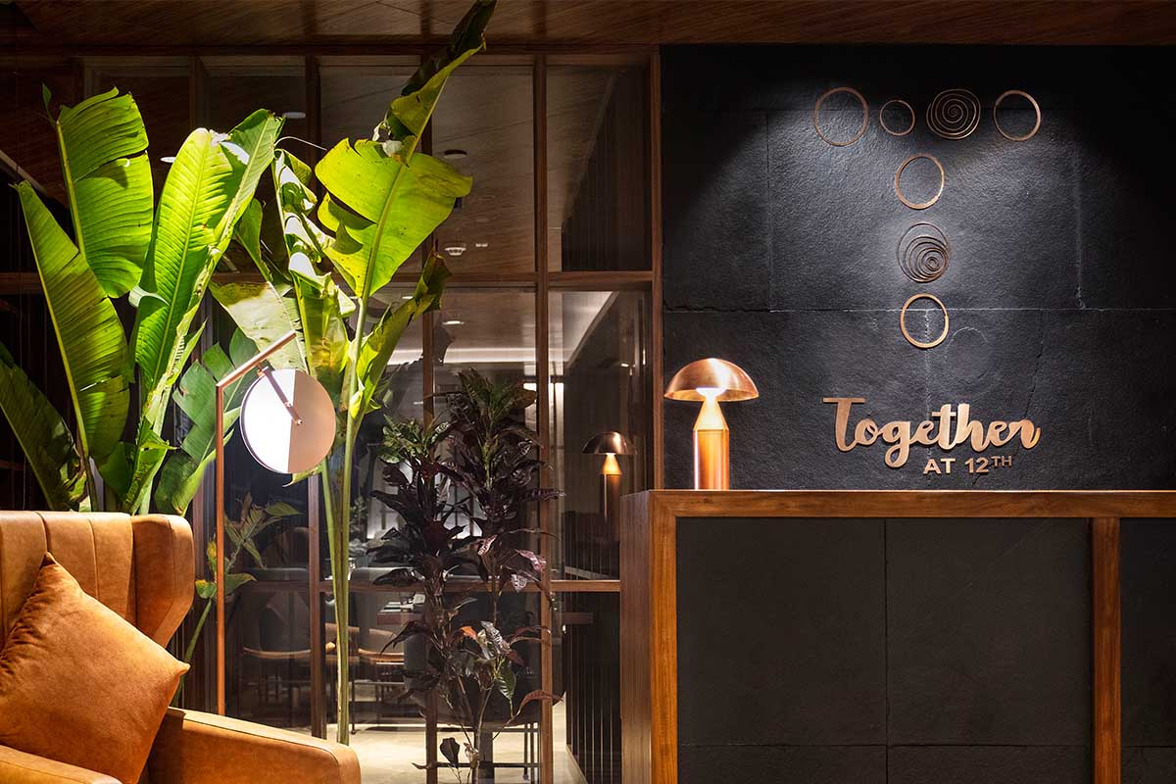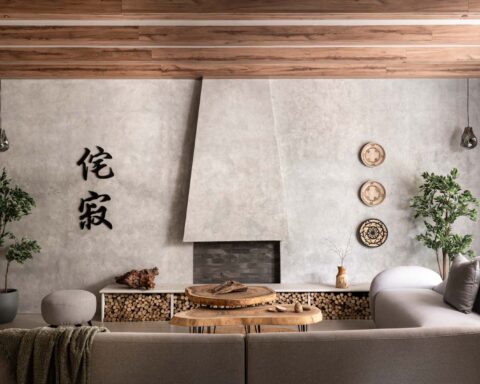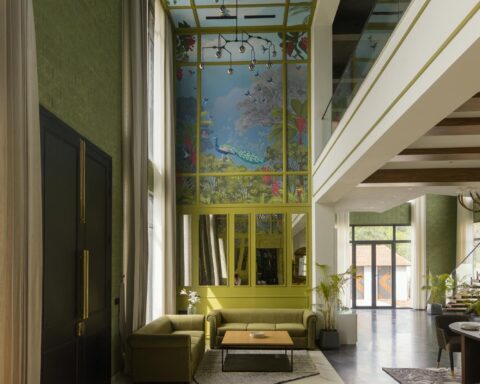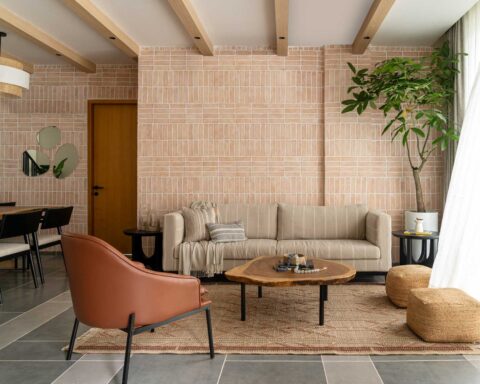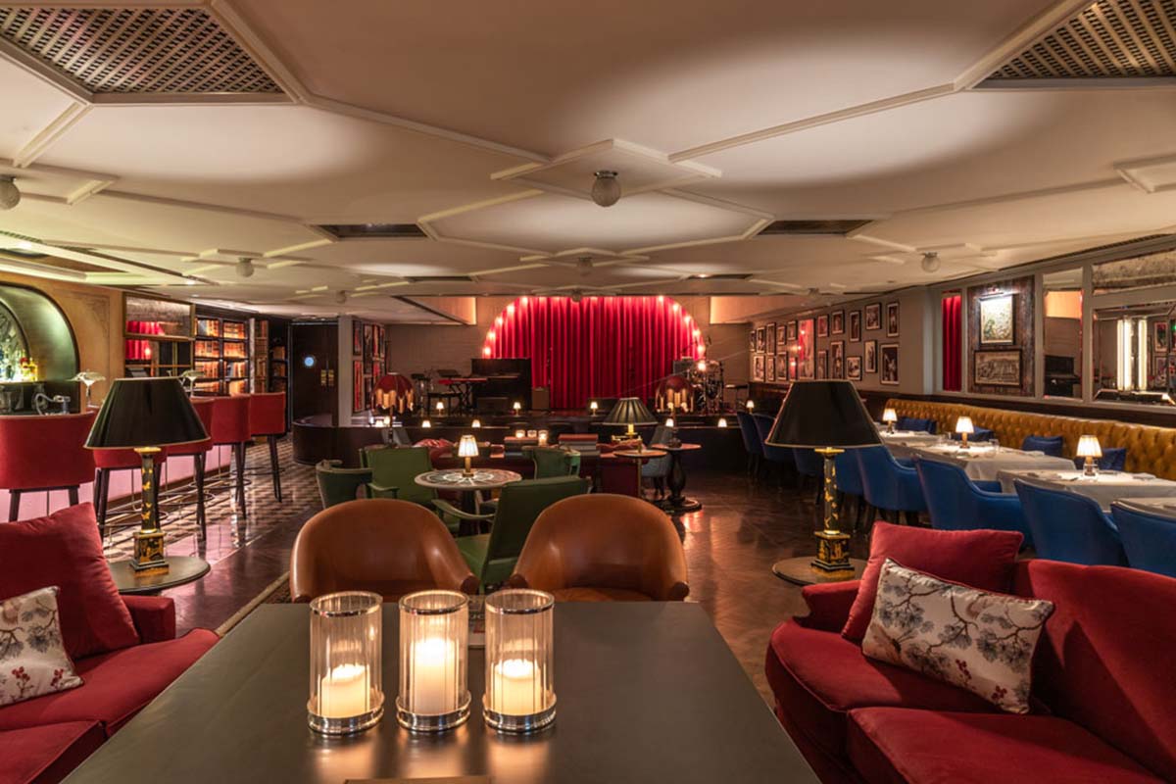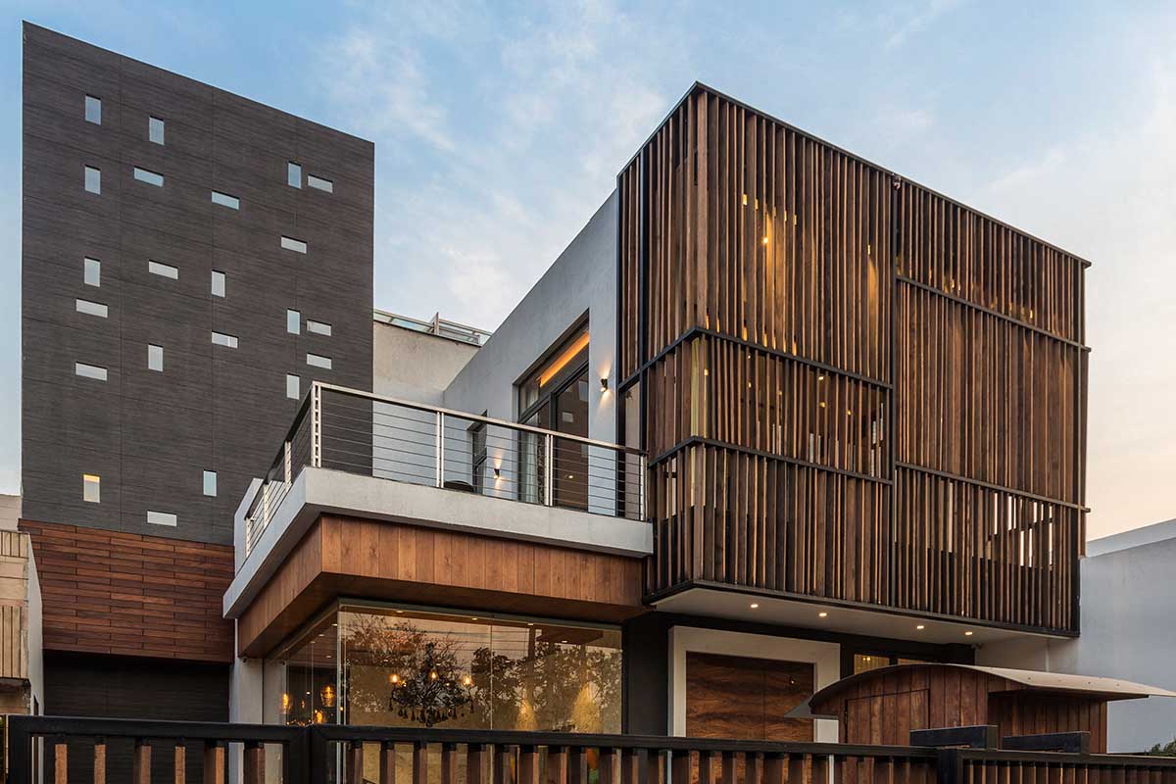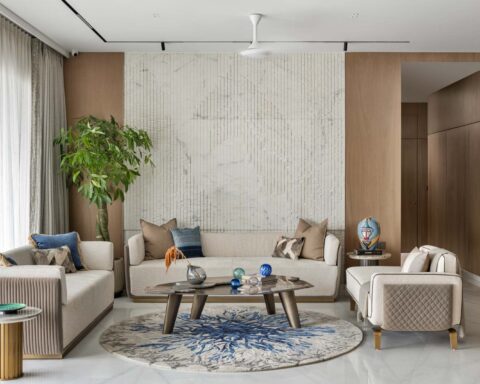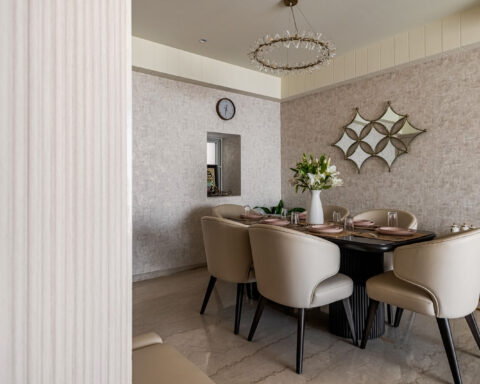[vc_row][vc_column][vc_custom_heading text=”Renesa Architects create a new culinary and bar experience at Le Meridian, Gurgaon.” use_theme_fonts=”yes”][/vc_column][/vc_row][vc_row][vc_column][vc_column_text]Project Name : Together at 12th
Project Location : Le Meridien, Gurgaon, Haryana, India
Architects/Designer : Renesa Architecture Design Interiors
Project Status : Built
Website : www.studiorenesa.com/
Instagram : @renesa.architects[/vc_column_text][/vc_column][/vc_row][vc_row][vc_column][vc_column_text]Together is a feeling, Together is more than just a word, Together one can make the world more interesting and evolve.
The latest collaboration of Studio RENESA brings along a collaborative approach of space, team, scale, culinary and bar experience to identify the true meaning of “togetherness”.[/vc_column_text][/vc_column][/vc_row][vc_row][vc_column][vc_single_image image=”15385″ img_size=”large”][/vc_column][/vc_row][vc_row][vc_column][vc_column_text]Text description provided by the architects.
In search of a meaningful integration of shape, color, texture and design, the entire space integrates the different planes and volumes of the site at the 12th floor of Le Meridien , Gurgaon .
The ideology of the space initiates itself from the amalgamation of a young talented chef (Vanshika Bhatia) with an experienced Bar mixologist (Nitin Tewari) to form three basic parts – a kitchen, a bar and a seating space.[/vc_column_text][/vc_column][/vc_row][vc_row][vc_column width=”1/2″][vc_single_image image=”15386″ img_size=”large”][/vc_column][vc_column width=”1/2″][vc_single_image image=”15387″ img_size=”large”][/vc_column][/vc_row][vc_row][vc_column][vc_single_image image=”15390″ img_size=”large”][/vc_column][/vc_row][vc_row][vc_column][vc_column_text]The Indigenous characterisation of using locally available Indian Materials was one of the main expressions at Together At 12th . The overlay of Indian Teak wood in contrast with the Dholpur Stone creates a juxtaposition of textures from the ceiling to the walls to the floor and visually softens the project as an understated elegant fine dine.[/vc_column_text][/vc_column][/vc_row][vc_row][vc_column width=”1/2″][vc_single_image image=”15402″ img_size=”large”][/vc_column][vc_column width=”1/2″][vc_single_image image=”15401″ img_size=”large”][/vc_column][/vc_row][vc_row][vc_column][vc_column_text]The wooden lattice creates a symphony as well as a drama in different formats of vertical and horizontal arrangements along with the minimal rose gold plated sleek lighting design, which has been conceptualised as per the branding module of the different spaces at the site.
In addition to the subtle variation of Indian materiality, the same materials act like sound absorbents for the hotel below and add to the aesthetic value of the space through its grain and organic structure.[/vc_column_text][/vc_column][/vc_row][vc_row][vc_column width=”1/2″][vc_single_image image=”15403″ img_size=”large”][/vc_column][vc_column width=”1/2″][vc_single_image image=”15395″ img_size=”large”][/vc_column][/vc_row][vc_row][vc_column][vc_single_image image=”15394″ img_size=”large”][/vc_column][/vc_row][vc_row][vc_column][vc_column_text]The entrance acts as a transitional space, designed as a composition to create a narrow passage from the main seating space along with the speak easy arena at the bar connecting to the Private Dining Room and lounge through an area of exposed concrete overlapped with the wooden slat development to create continuity and harmony to the spatial experience of a visitor.[/vc_column_text][/vc_column][/vc_row][vc_row][vc_column][vc_single_image image=”15393″ img_size=”large”][/vc_column][/vc_row][vc_row][vc_column width=”1/2″][vc_single_image image=”15391″ img_size=”large”][vc_single_image image=”15392″ img_size=”large”][/vc_column][vc_column width=”1/2″][vc_single_image image=”15398″ img_size=”large”][vc_single_image image=”15399″ img_size=”large”][/vc_column][/vc_row][vc_row][vc_column][vc_column_text]Beyond the entrance, we discover the magnitude of the room in which the restaurant expands as we move between tables up to the open terrace space, which is flooded with natural light parallel to the huge expanse of the bar. The backbone of the space, i.e. the kitchen was a huge challenge due to the importance of its strategic location and demand. To strike the right balance of aesthetics and services, the kitchen massing was moved to the end of the gallery space along with the hotel service unit area to get a huge area as well as to feed and accommodate the large volume of audience expected at the restaurant.
On the other hand the bar massing was racked up at the other end of the space to create a fine balance of energies and working to ensure that the seating space amalgamated and mixed itself into the speak easy arena and the bar seating.[/vc_column_text][/vc_column][/vc_row][vc_row][vc_column width=”1/2″][vc_single_image image=”15404″ img_size=”large”][/vc_column][vc_column width=”1/2″][vc_single_image image=”15405″ img_size=”large”][/vc_column][/vc_row][vc_row][vc_column][vc_column_text]The design of the restaurant is in equilibrium with the gastronomic and bar offerings. The kitchen comes together with the bar to form a pure space, which seems visually a bit complicated but transmits an infinite number of emotions. A space so easy to apprehend that it keeps you surprised yet together.[/vc_column_text][/vc_column][/vc_row][vc_row][vc_column][vc_gallery interval=”3″ images=”15406,15407,15408,15409,15410″ img_size=”large”][/vc_column][/vc_row][vc_row][vc_column][vc_column_text]Photographer: Niveditaa Gupta[/vc_column_text][/vc_column][/vc_row][vc_row][vc_column][vc_column_text]PROJECT CREDITS
Clients : Mr.Nitin Tewari , Ms.Vanshika Bhatia , Ms. Ridhu Bhatia , Ms. Tanisha, Mr. Shanatanu Bhatia
Architects : Renesa Architecture Design Interiors
Design Team : Sanjay Arora (Principal Architect), Sanchit Arora (Studio Head Architect), Vandana Arora (Decor Head), Virender Singh, Akarsh Varma, Jagdish Bangari, Aayush Misra, Tanushi Goyal, Navdisha Kukreja
Graphics/Illustrations : Sanchit Arora, Jagdish Bangari
Contractor : Mr.Mangat.
Lighting Consultants : Dilraj Bhatia – DBEL Studio[/vc_column_text][/vc_column][/vc_row]




