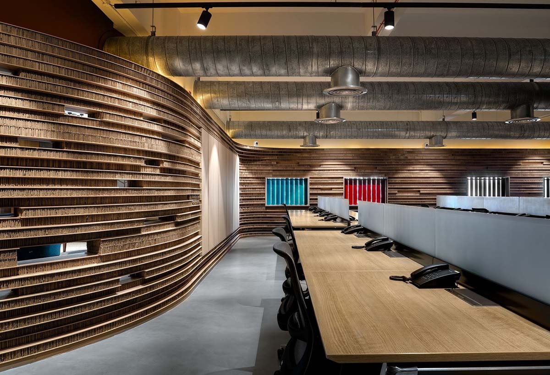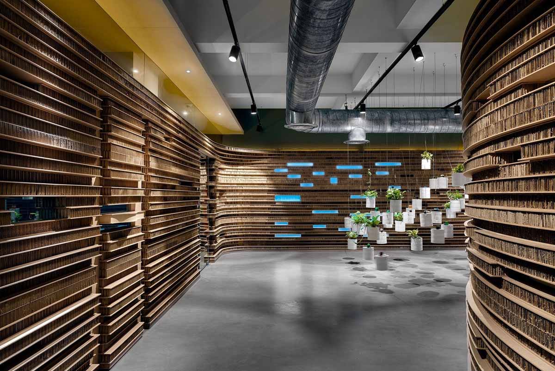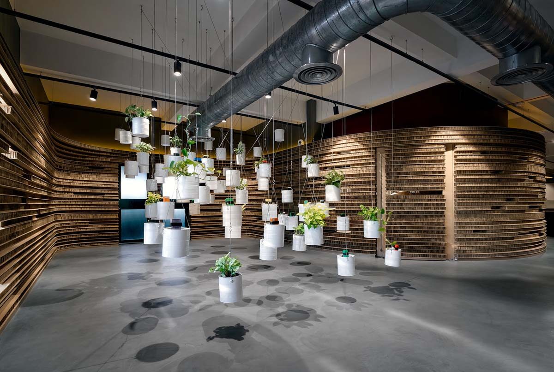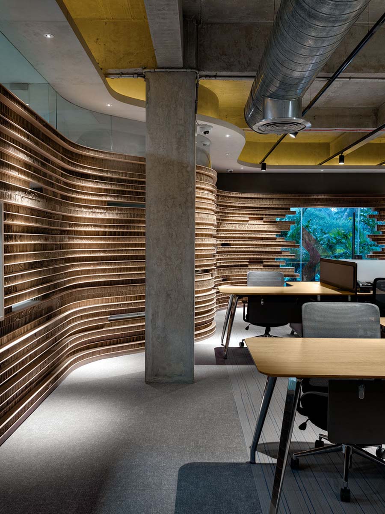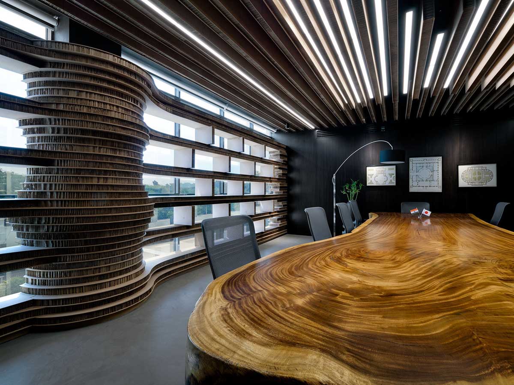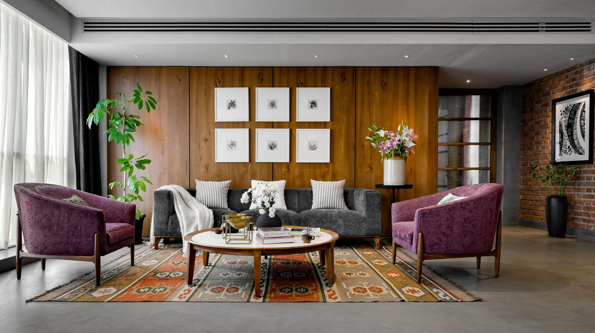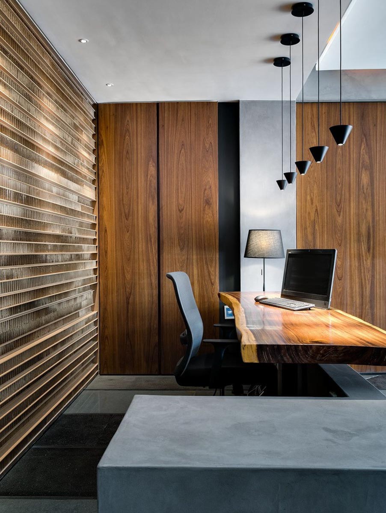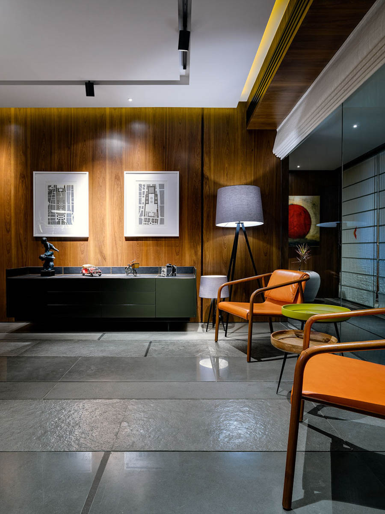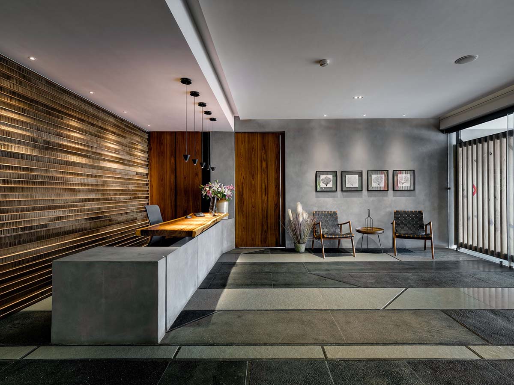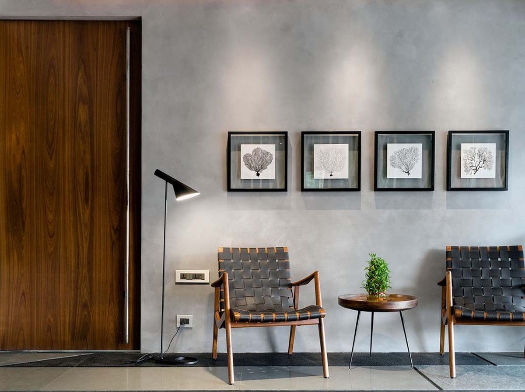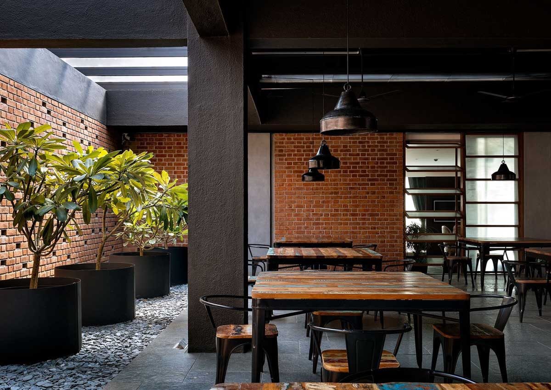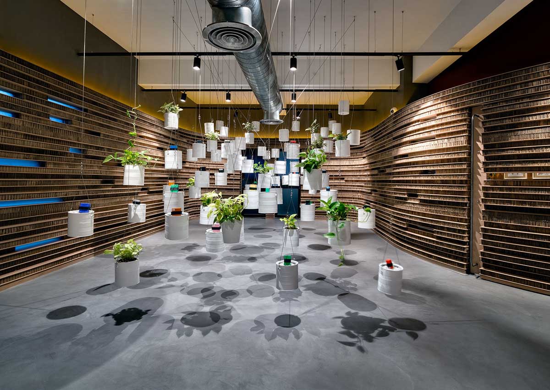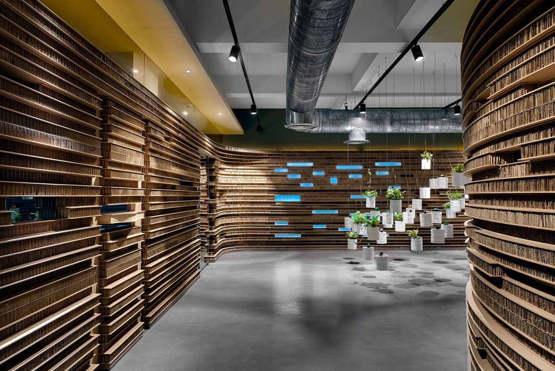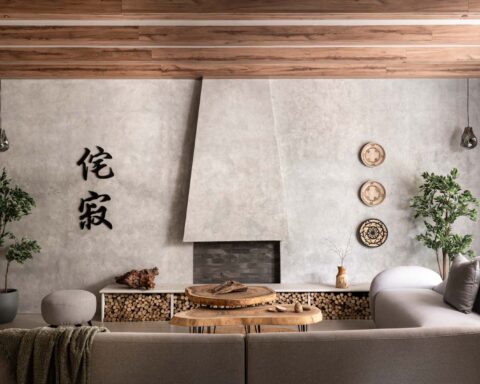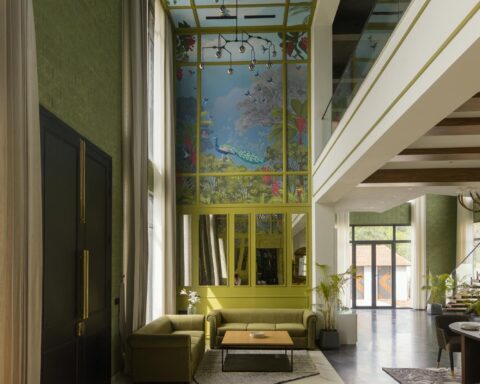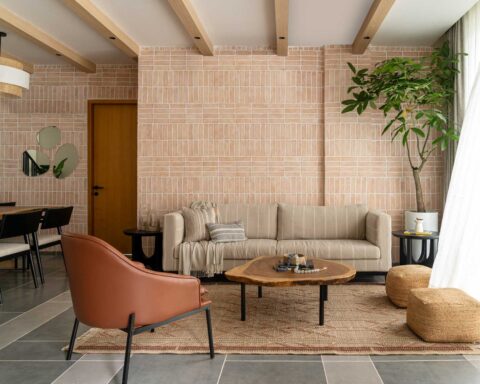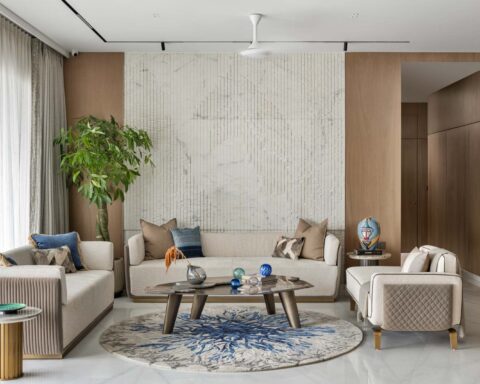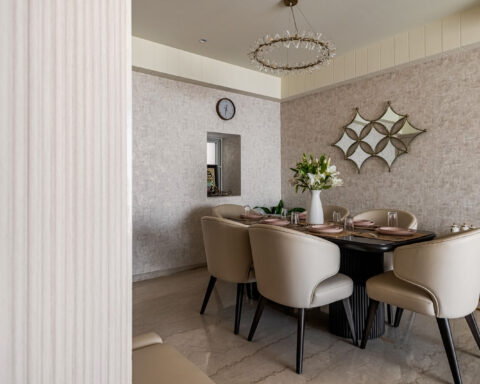An office near Pune with free flowing honeycomb cardboard walls by VDGA.
Project Name : The Cardboard Office
Project Location : Pimpri-Chinchwad, Maharashtra, India
Project size : 13,500 sq. ft.
Architects/Designer : Studio VDGA
Project Status : Built
Text description by the architects.
This 13500 sft office space split into four levels was approached with a unique concept of doing away with the quintessential solid partitions and replacing them with honeycombed cardboard adding texture and form to the space. The honey comb boards were laid in layers in different profiles so as to form free flowing curves.
Honeycomb board is a 100 % recyclable carton product which is low on cost. Its hexagonal inner cellular structure and superior raw material provide exceptional compression strength and rigidity, which can withstand impact and high loads. Owing to the thickness of the board, it provides excellent sound absorption as well. Be it the reception back drop, partition walls or the doors, the honeycomb board provides an aesthetic as well as practical solution.
This workspace for an electronic components manufacturing unit wanted unique identity for their office to exhibit their policy of constant innovations. They wanted a space very different from the conventional, yet not compromising the functionality. And hence was born the idea of introducing honeycomb walls as the main interior element. We enveloped the work stations, conference zones and lounges with the free flowing cardboard walls, creating textured partitions. While playing with the strong texture, the remaining interior elements were kept subtle.
The raw ceiling with exposed electrical and AC ducts was conceived as a part of the interiors since we did not want to further lower the height of the floor space. While the lower three floors comprised of workspaces, the terrace floor was converted into an enclosed dining and a semi open canteen. The canteen however had the look and feel of a restaurant courtesy the exposed brick walls, natural stone and micro cement concrete flooring and the quintessential frangipani trees.
Since the workspace had huge programmatic requirements and accommodates a staff of almost 100 people, it was essential to not overlook the functionality of the space. The privacy, acoustic properties and stability of material were of utmost concern while picking the mood board for office. The idea was to highlight one element and keep the remaining items subdued.
The primary interior element i.e. the honeycomb boards is 100% recyclable and eco-friendly. Technically it is as strong as any wooden partition since it has high compression strength owing to its structure. Pertaining to the cost implications, the honeycomb board does not require any polishing or painting and is kept raw. Since it is an electronic parts manufacturing unit, the requirement was to provide a climate controlled environment. Semi-open terrace canteen becomes the breathing space and that is kept as minimal as possible. The remaining material palette supports the primary material in terms of expression and identity. By doing away with the internal glass partitions, we could efficiently control the overheating and over cooling of the zones.
There has been abundant use of natural stones like the Cudappah, Basalt, Dholpur, Tandoor etc. in the interiors. While the reception area has a mix of Cudappah, Basalt and Tandoor in varied patterns, mirror and river finish Tandoor enhances the remaining areas on the ground floor. The upper floors have seamless IPS floors. IPS also adorns certain walls in the reception and ground floor lobby area. Veneer paneling in MD cabins, lounge and conference brilliantly complement our primary palette of honeycomb cardboard. Exposed brick walls and raw concrete finish for slabs and columns adds rustic charm. The staircase railing is made of black metal bars with the gun metal and brass rings, indicative of an abacus.
Use of exposed brick walls in the restaurant areas, playing with the finishes of the natural stones and extensive use of cardboard partitions has enhanced the local labor and methods. Tedious process of cardboard cutting and installing it layer by layer has been done with great precision on site.
While in the space one can clearly witness a different environment courtesy the innovative use of materials. The prototypical office feel and the formal burden are missing in the space promoting an out of the box approach. Be it the rugged flooring or the heavily textured cardboard walls, there is novelty in thought.
Photographer: Hemant Patil.
PROJECT CREDITS
Interior Design: Studio VDGA, Pune
Architect In Charge: Deepak Guggari
Design Team: Rashi Sanson, Omkar Math
Client: Star Engineers India Pvt Ltd
Engineering: Studio VDGA
Consultants: Studio VDGA





