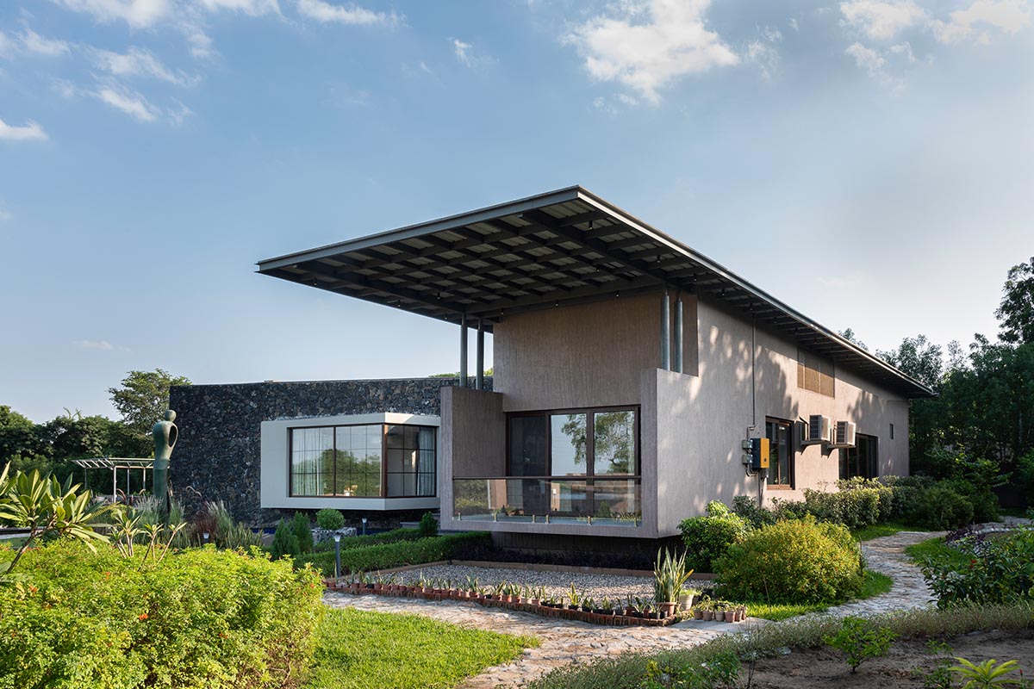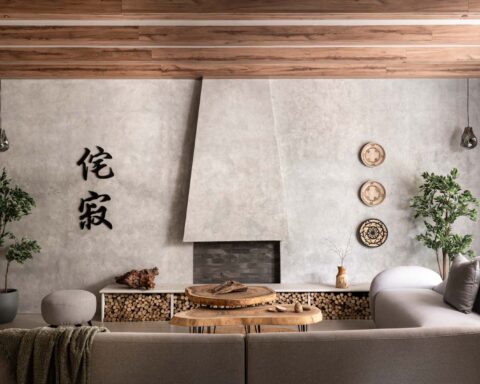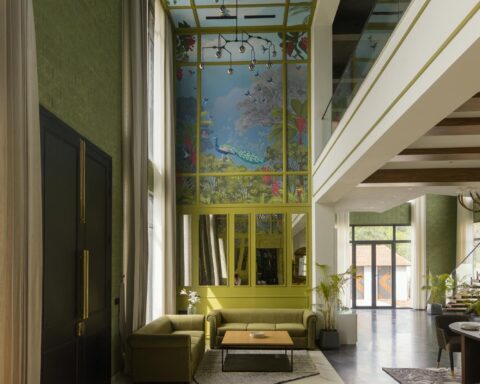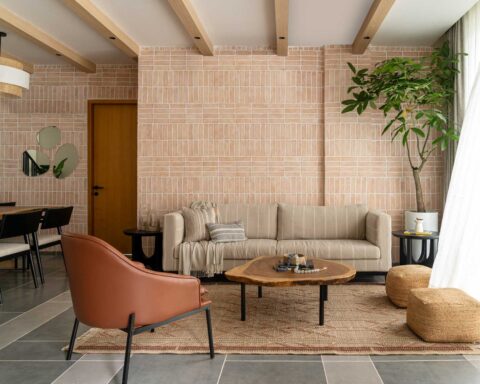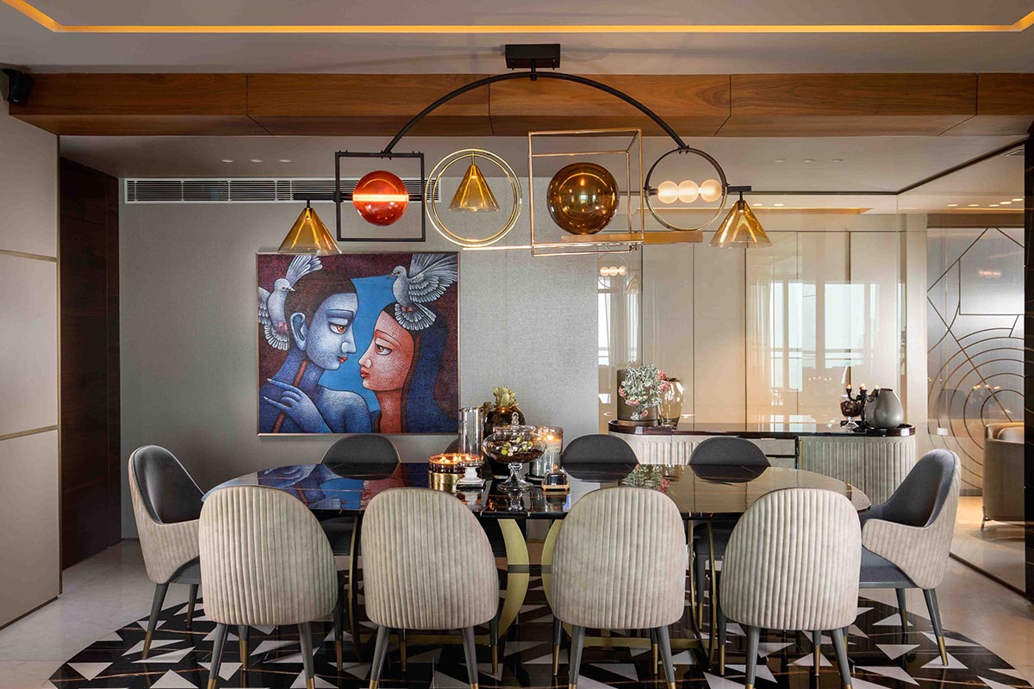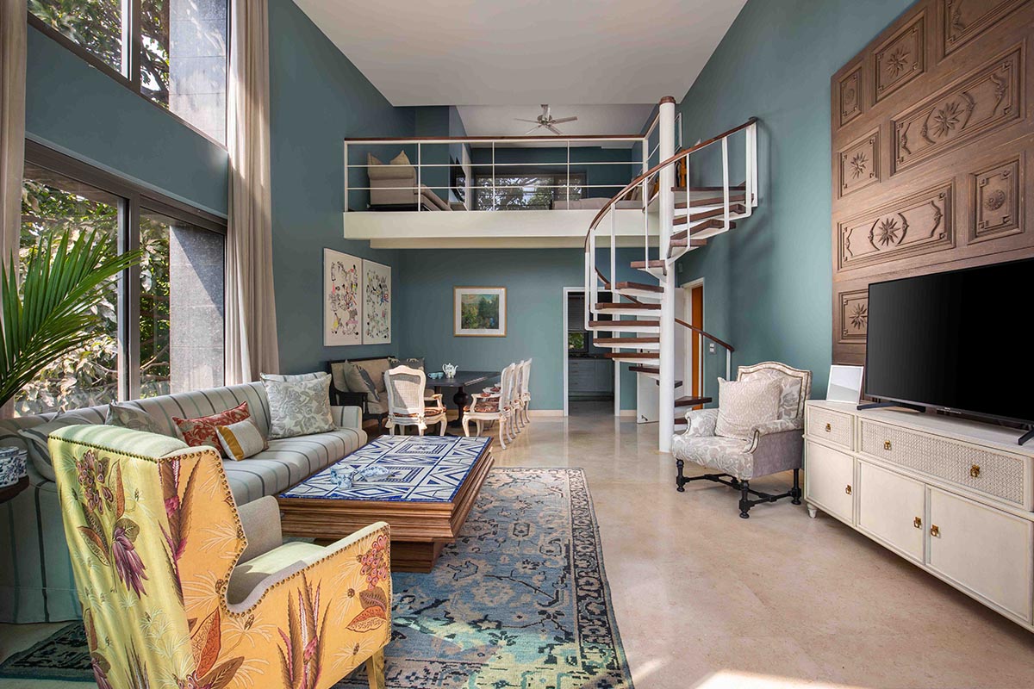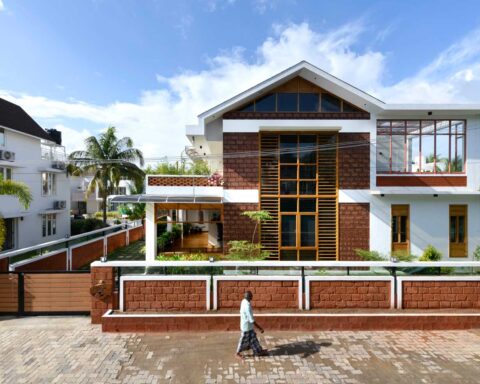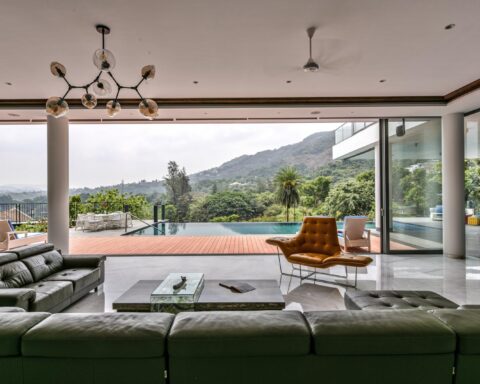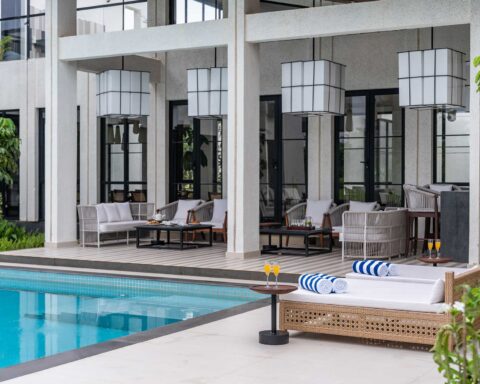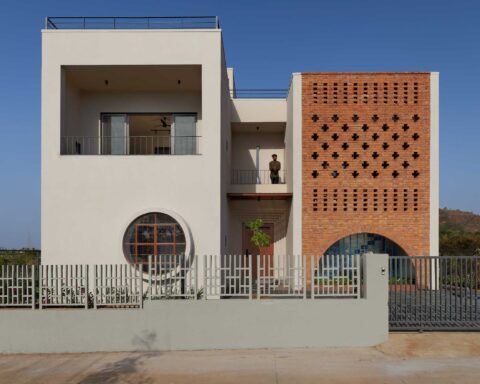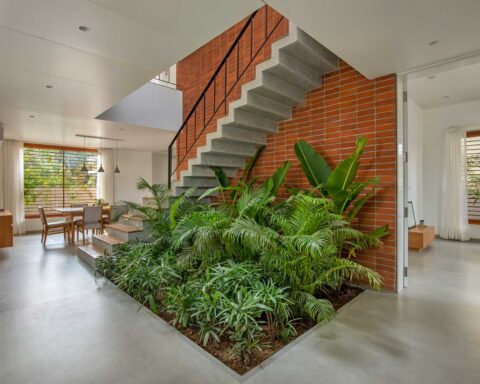Away from cityscape, this residence is nestled in a site surrounded by verdant topography where adaptive reuse was the prime idea to design and develop sustainable contemporary premises.
Project Name : Stamping Ground Courts
Project Location : Ahmedabad, India
Project Site Area : 65,000 sq. ft.
Project Built up Area : 4,000 sq. ft.
Architects/Designer : Squelette Design
Project Status : Built
Photographer: PHX India
Text description by the designers.
The client Mr. Govind Choksi is an opulent jeweller of the town. He is having his family business shop in walled city and having fondness for the walled city architecture of ahmedabad. In uncertain times, while ‘Well-being is new normal’ a pause in hustling life and connecting with nature through body, mind, and spirit in harmony with the surrounding is much more essential. The idea was to develop one of his land in outskirt of the city. Discussing the same we came up with a concept to develop a stamping ground where we can sustain key virtues of ‘Pole City Architecture’ and contemplate architecture in contemporary style.
Away from cityscape, the stamping ground is nestled in a site surrounded by verdant topography. A conscious step to cut off from the urban clutter and experience absolute solitude takes back to nature was the main brief.Staying true to their brief, our response was an unimposing structure tailor-made for the beautiful serene site. This site is in the urban sprawl of the city of Ahmedabad has a 6000 sq m. plot area with a contour difference of 3m from one end to the other. Restricting the height of the structure to one floor to blend it with humble surroundings. The house was designed on the hip of the land forms to avoid cut-fills and develop an imperceptible landscape. Adaptive reuse was the prime idea to design and develop sustainable contemporary premises. Contemplating materials and space orientations allows the climate-responsive architecture. As considering the requirements they wanted a 3 bedrooms for the family gathering in weekends, a connecting interactive space, a meditation room and a kitchen + dinning area.
We conceptualised the requirement in distinctive manner. So we went from part to whole- whole to part , inside – out process of form and space development. Keeping architecture that fulfills the requirements comprising the ‘Pole house’ virtues and embarking it by planning in such a way that it unfolds in nature and surroundings. So the major concept was to praise the entry through a journey between the layered plantation, that subconsciously avert the routine state of mind and entering into own paradise. Coming the the architecture, the building placed on higher contour of the site so it can connect to the surrounding context and blends with contextual ecology. The architecture was planned to have the heart – as courtyard which act as the connecting space to all the spaces unfolds gradually and makes the space more breathable by allowing the light to penetrate inside the house. Keeping sustainability in mind the built form has been planed in such a way that it opens up in north and east directions by having every space with inimitable views and connections. The only common connection every space has is the courtyard. Where else vastu planning was a concern we accommodated it and oriented each space having best wind and light inflow. Also not just middle court the spaces has been enclosed with various type of courts having play of plants, lights and shadows . Considering the climate responsive architecture and to reduce the carbon footprint in such a prosperous land and context. Also if we talk about the space connections, all the spaces has been designed in such a way that none of solid material or solidity confined any connectivity or vision.
The traditional methodology of “Pol-houses of Ahmedabad” to create a connecting space in the middle of the building which acts as a breathing space to the built mass and creates a comfortable environment inside the building even in the extreme 45° C temperature of summer times. The spaces amalgamate by a connecting courtyard and minimal contemporary aesthetics. The emerging ephemeral landscape through inside-outside connections makes it more green and sustainable. The landscape is divided into land forms connected by different types of courts makes it more surprising. “The Bougainvillea Court” towards the swimming pool which connects the built-form to serene landscape and context. Tranquil and experiential spaces allied to make it paradise. Talking about the materials we focused on vernacular architecture and albeit to reduce concrete proportions in entire premises.
Getting into the details for the same, the wholesome structural system executed on pile foundation till the plinth. The walls are from locally made bricks and having lime texture finish above it to diminish the temperature and make the built mass more comfy in Ahmedabad’s climate. The openings and entry to particular places has been kept in temporary wall systems and not making it solid by using construction materials. The roofs are of ISMB section having insulation and ceiling at the bottom and corrugated sheet with solar panels placed above on the top. The sustainability has been achieved by using reusable and recyclable material and reducing concrete. Also roofs has been planed to match the adequate direction to place solar above to make it zero energy building. As we respect the nature and so we believe to reinstate the sources like water. That has been achieved through rain water harvesting and percolation well (ground water recharge well)
Coming to the interior part the client demolished some old structure at his one of the land. A complete adaptive reuse concept in which some of elements been sustained and revamped , at other end some of furniture have been commissioned from old pole house’s flotsam and jetsam elements. The antique polish and use of veneer to give it more warmth and contemporary touch. The patterns replicating heritage values in every detail with minimal configuration.
Majority areas focused on infusing natural lights including toilets having internal courtyards. The major lighting well is the heart- courtyard. Throughout the day you feel ample amount of natural light and ventilation along with play of shadows in pergola and design elements. The building opens up/ unfolds at every different view ,where some of the spaces having plantation courts while some connects to spill over spaces towards bougainvillea court. And considering that all the spaces connects to the heart which is the courtyard. So in every different time frame the space will have atypical light and shadow quality. Also after the twilight the atmosphere there having purity in air and ecology in the surrounding becomes magical. We kept the night ambiance soft and dim so that they can enjoy the Bush dinner / Pool side barbecues under the star-spangled sky.
The major idea is it’s journey in which someone enters in a narrow walking trail coalesced with plantation and a large water body at the entrance to make anyone cut-off from the routine city life. The journey transpose to a pause point at the entrance having a meditation room kept floating from a large stone wall. The below water body as reflective water element to amalgamates overall vibes. The stone wall at the front gives a pause at the long trail journey and makes you more connects with the natural elements and space curiosity. Entering the house the curiosity converts the the mesmerizing unfolding spaces. Coming to the context connection we talk about if you see any space or passage it all the way blends to the plantation court including the middle courtyard, Which makes it more emerging and nature oriented rather than confined spaces. Unfolding the architecture to spill out space and connecting it with various activities like a zen seating cabana , swimming pool and various plantation courts adds moral to wholesome concept.
Sometimes you get lucky where the client’s vibes match with your vision or thinking. And we adhered to the brief in which he wanted a tailor-made architecture to cut off from the urban clutter and experience absolute solitude takes back to nature.
There were few challenges to conclude the project to full fill our as well as client’s ambitions and visions. The first challenge was to make it structurally well detailed as there are fusion of structural elements having pile as foundation, brick-walls, beams and steel structure. With the care full interior detailing and colour palette we have managed to camouflage it in a single entity. The structure consultant and their involvement throughout the process made it more easier for us. Another challenge was to maintain open-close and solidity-porosity ratio between spaces, that we have carefully managed by connecting all the activity diagram to inside outside courtyards. Also the carefully placement and execution of some old elements in interior and refurbishing it by giving a simple touch of color and polish to make it look alike fresh. Example the old Venetian style windows refurbished in turquoise polishing and using it as an element in the courtyard, old deck woods used as entire ceiling of the bedroom, some locally collected cloth pieces as art work and the balusters found in dust heap used as backdrop panel of a bed. The adaptive reuse been achieved by contemplating all the details and applied on the perfect place. And so we in our practice takes all the challenges and generate a care full thought process to make it exemplary.
Photographer: PHX India
PROJECT CREDITS
Architecture & Interior Design : Squelette Design
Principal Architects : Saumil Patel, Prashant Trivedi
Design Team: Saumil Patel, Prashant Trivedi, Jay Suthar, Tanushree Dwivedi, Jay Sompura.




