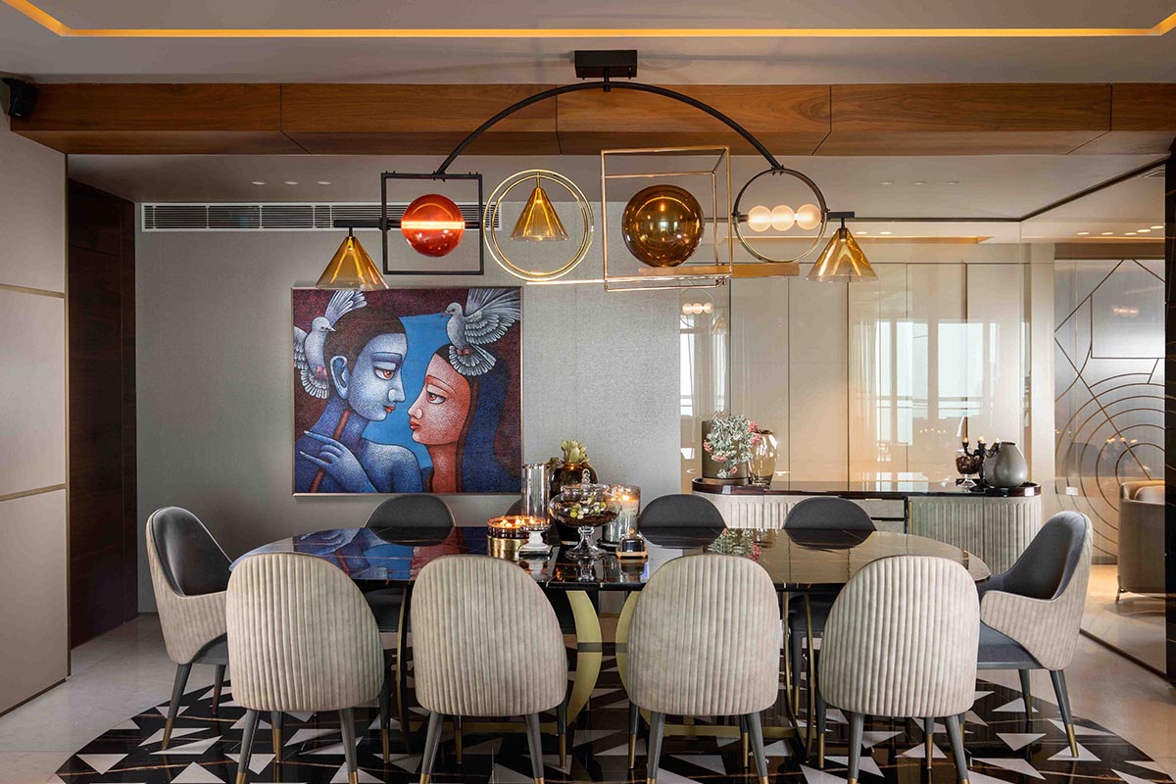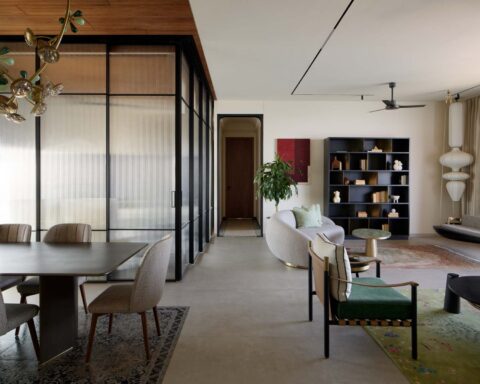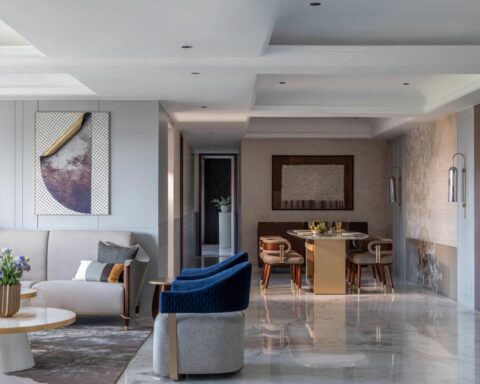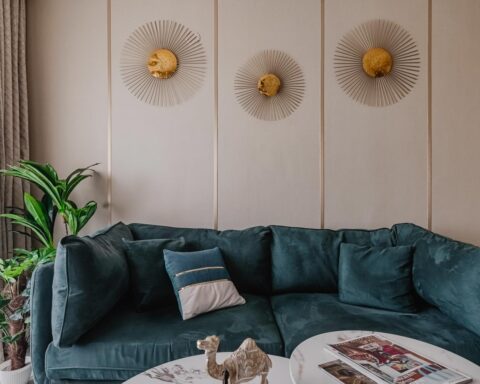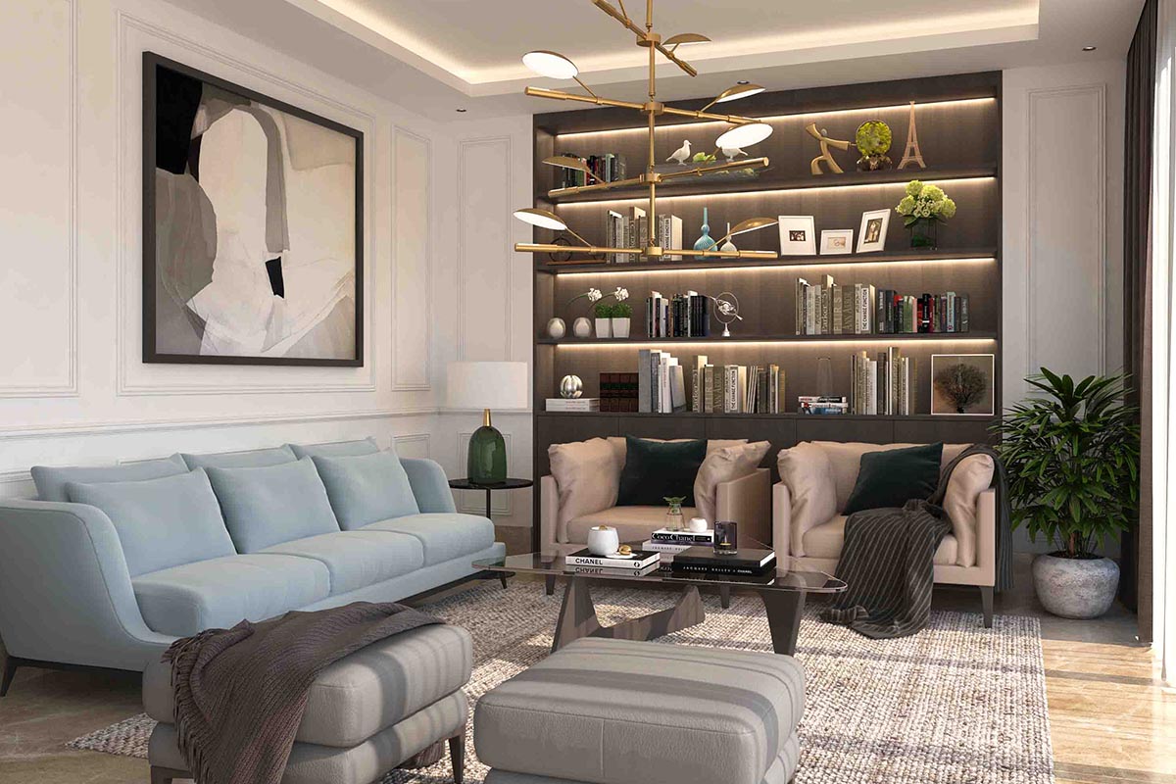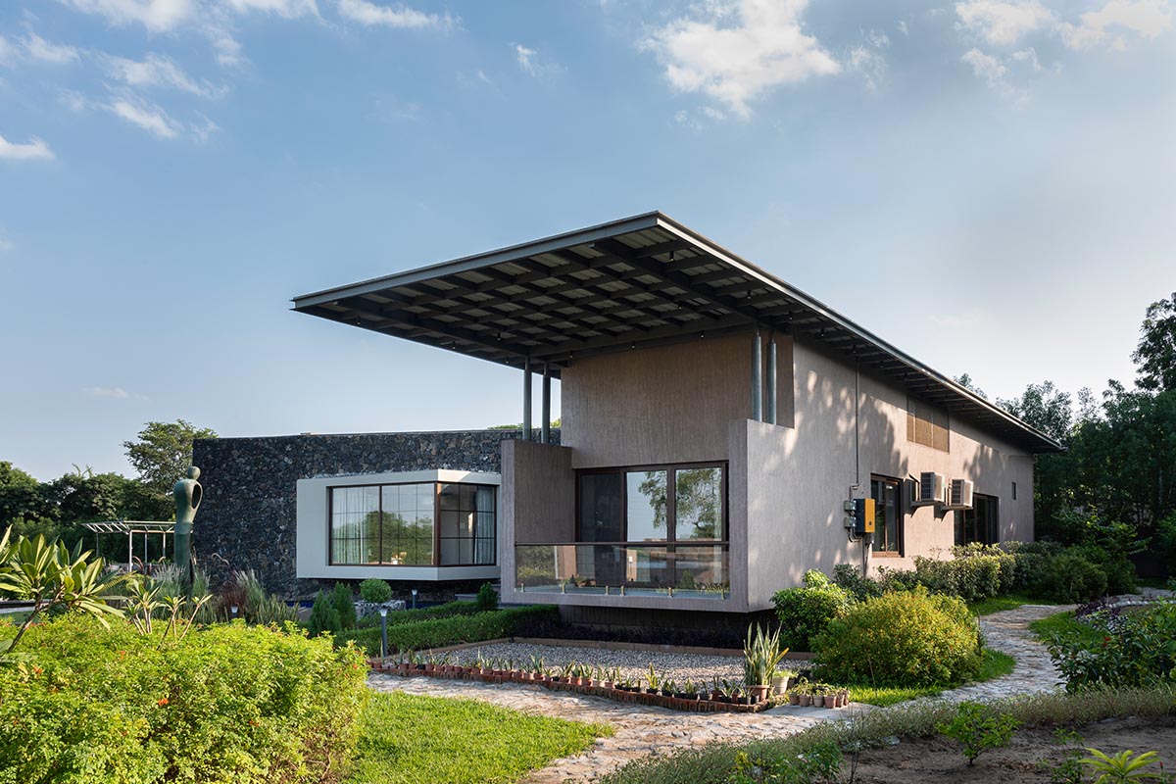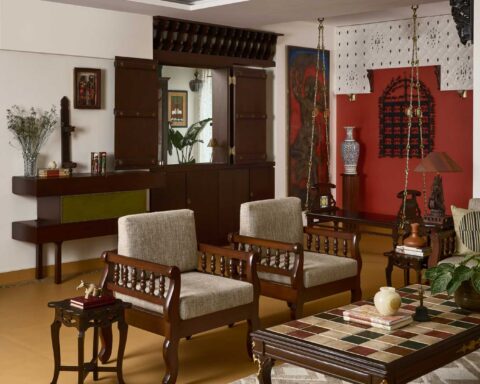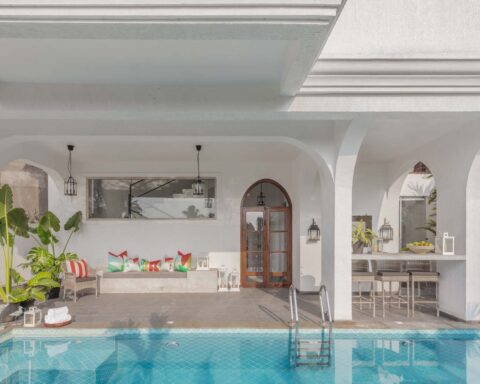a bespoke luxury residence in Gurugram, India with a focus on colour, space, form and shapes with a modern contemporary style.
Project Name : Residence in Gurgaon
Project Location : Gurgaon, India
Project Site Area : 6,500 sq. ft.
Architects/Designer : Essentia Environments
Project Status : Built
Photographer: Atul Pratap Chauhan
Text description by the designers.
How was the interior of the house planned and what was the brief in your mind?
Space, colour, form and shape are the things that I basically have in mind while designing a home.
Did you bring any structure changes in the house? if yes, how and why?
No structural changes.
Where did the inspiration come from?
Basically my idea was to create a home that bespoke to the owners. I start with the maxim, ‘Have nothing in your house that you do not know to be useful, or believe to be beautiful.’ It’s a maxim that all designers – amateur and professional – can still benefit from today. If there’s something you love, whether it’s a piece of furniture, an artwork or collection, think about how best to work your scheme around it. It’s pieces like these that create an individual and cherished interior.
What were the challenges while implementing the design plan?
A client who has very high expectations for their project. This is definitely something you should watch out for. It is important to do your best to manage these expectations.
Please explain the design plan in context to each room/area of the house.
Each area in space planning is accomplished by manipulating the elements of design –shape, mass, light, line, pattern, colour and texture.
All furniture is custom-created at the Essentia facility.
All artworks specially commissioned by Essentia.
Lights are from Klove.
It’s a four-bedroom house for a family of six: the couple, their two children and elderly paretns. So there four bedrooms with attached bathrooms and a powder room. A living and dining, kitchen, and a family lounge. Plus the entrance foyer.
Entrance foyer
The entrance foyer is separated from the living areas using glass partitions creating a seamless feeling. The Vietnam white marble with brass inlay covers most of the living areas. The floor inlay patterns mimic the pattern on the wall paneling. The column is covered in a gorgeous Nero Saint Laurent marble with brass highlights.
Living and dining: The dining area has a geometric pattern inlay flooring with brass highlights. It is furnished with custom made furniture from Essentia.
Family Lounge: Features an interesting custom-made bar cabinet where individual units in round and oval shapes come together to form a statement making piece of furniture.
Master bedroom: Features a statement light hanging in a corner, bed with tufted headboard, furnishings from Sarita Handa. The floor is covered in Bulgari grey. The attached master bathroom has a wooden ceiling.
The children’s bedrooms are done up in clean lines in neutral colours.
Photographer: Atul Pratap Chauhan
PROJECT CREDITS
Interior Design : Essentia Environments
Principal Designers : Hardesh Chawla & Monica Chawla




