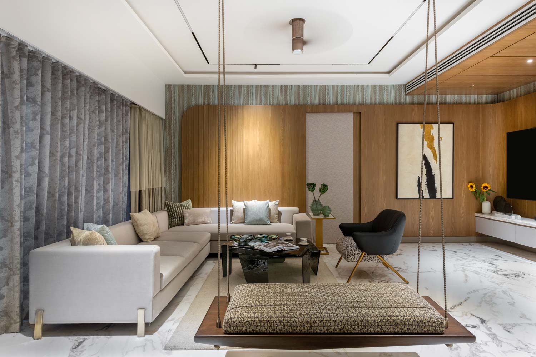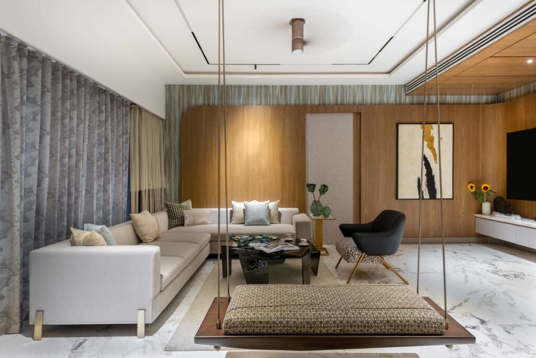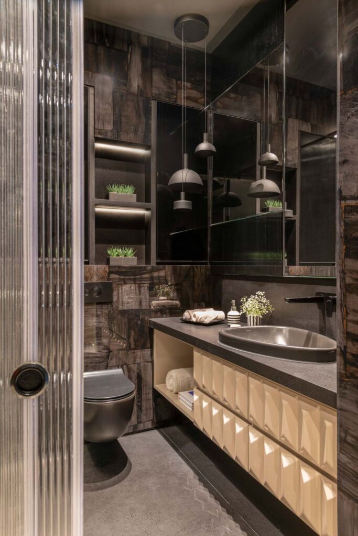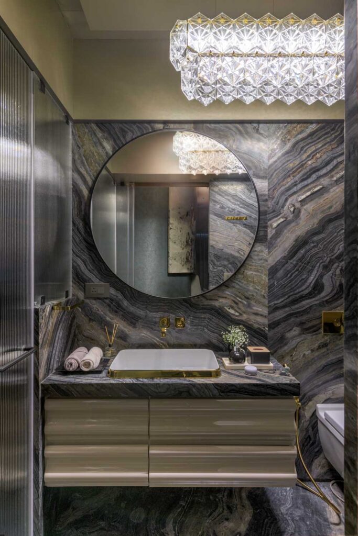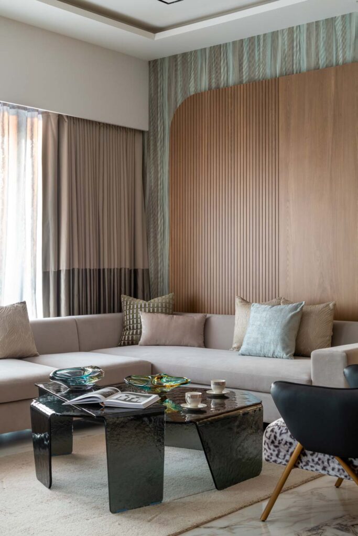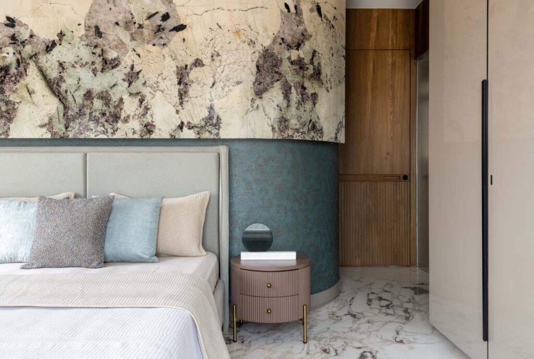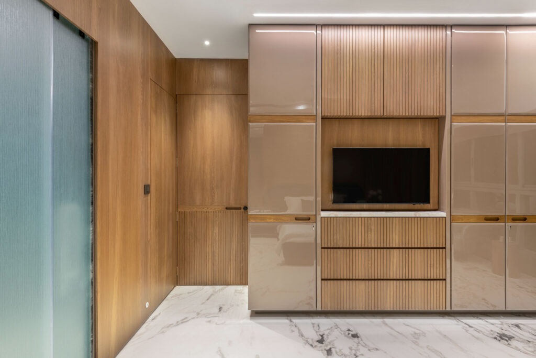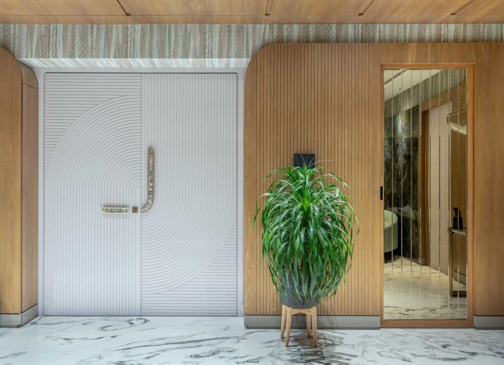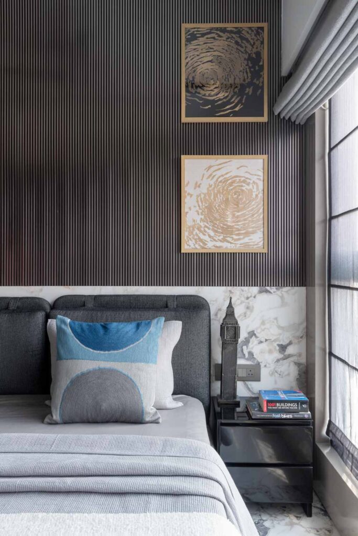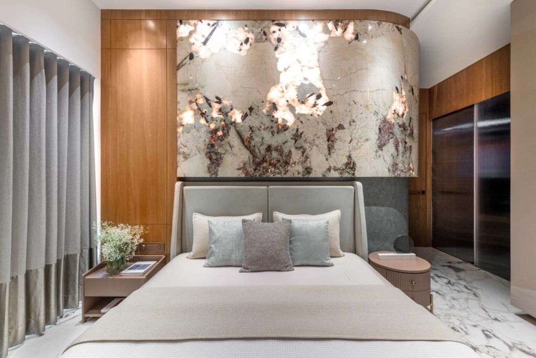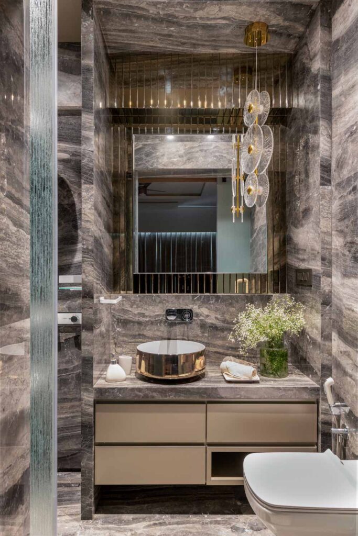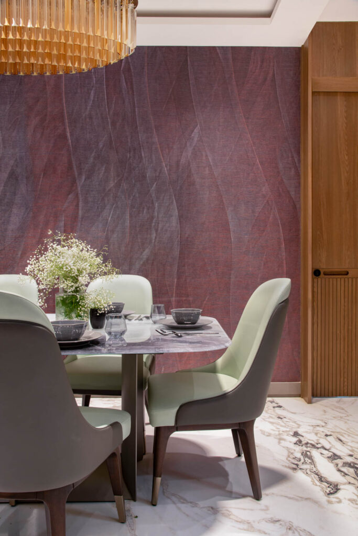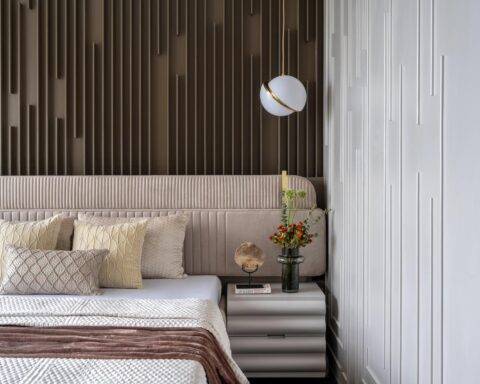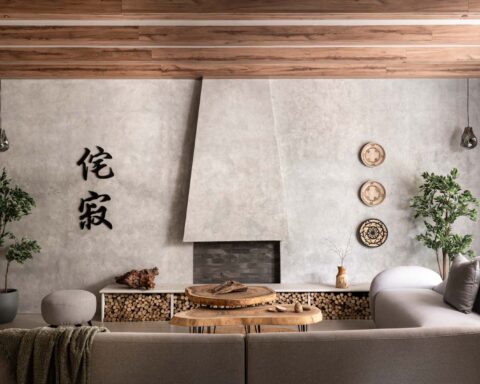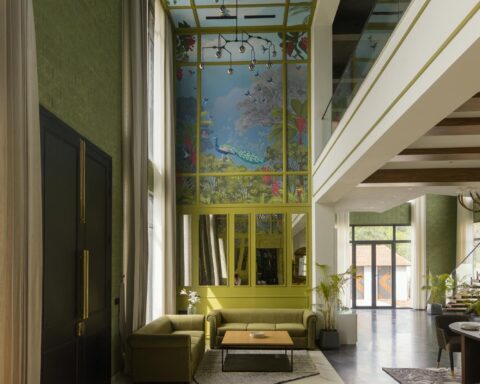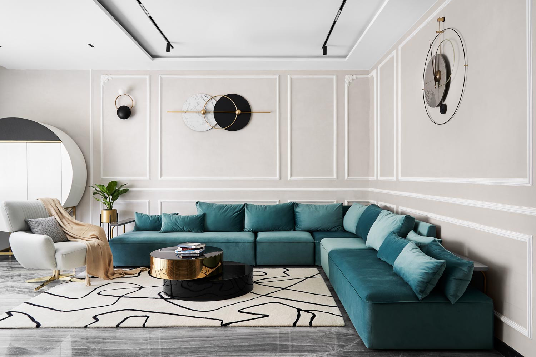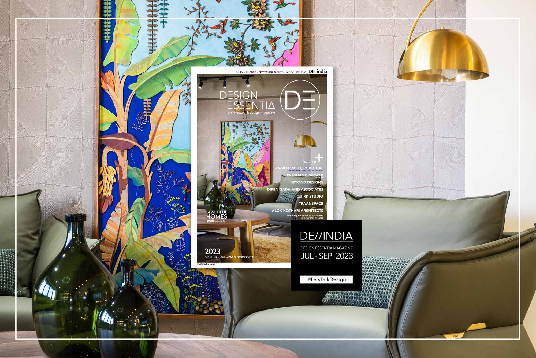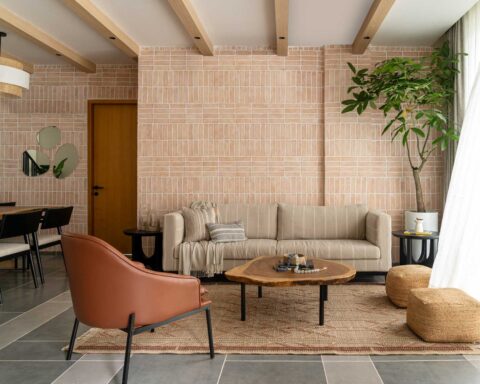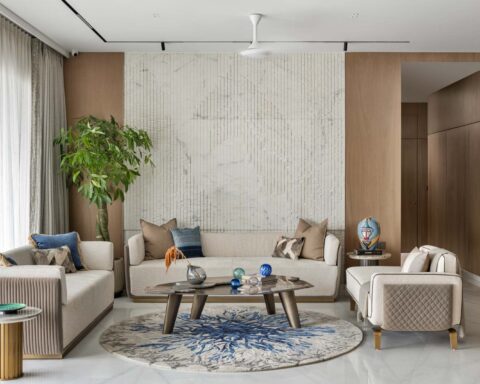One look at this home will assure you of its opulence be it the high ceilings, the sophisticated colour palette or the use of exotic materials and tonnes of marble – this abode is a charming and graceful representation of great aesthetics.
Project Name : Marbello
Project Location : Mumbai, India
Architect/Interior Designer : PKD Studio
Principal Designer : Prachiti Khanvilkar
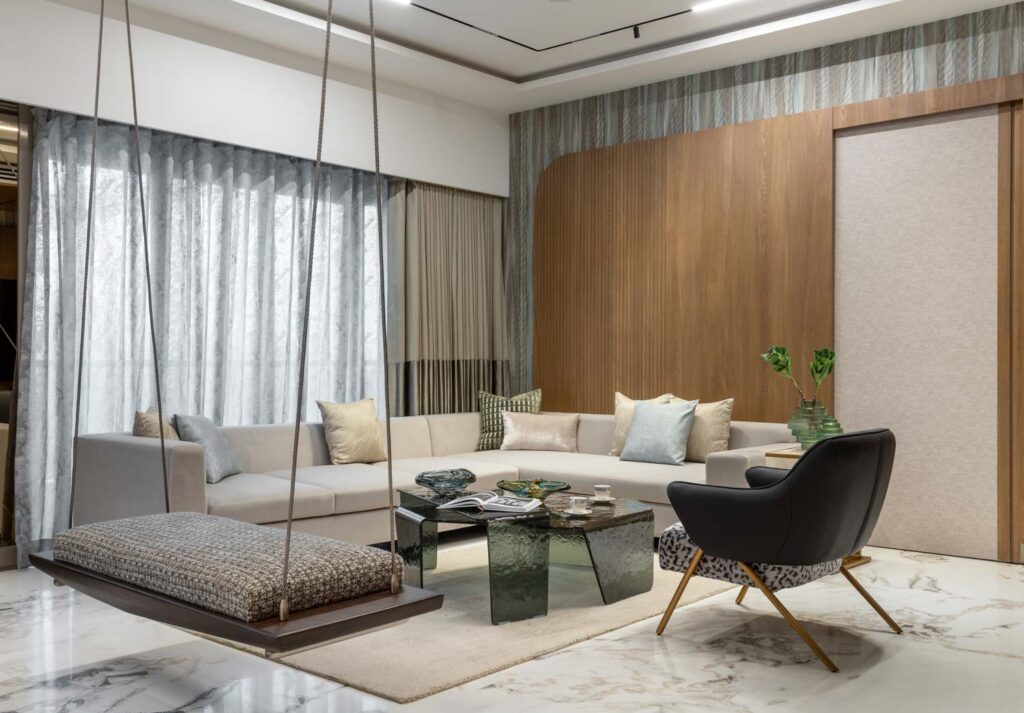
Text Description by the Designers,
In a city like Mumbai, building your dream house doesn’t come easy for all. So when the client’s only brief is ‘to go all out and create a luxurious space’ you know, it’s one of those dreams that have come true. One look at this space will assure you of its opulence and of its residents’ remarkable taste. Be it the high ceilings, the sophisticated colour palette or the use of exotic materials and tonnes of marble – this abode is a charming and graceful representation of great aesthetics.
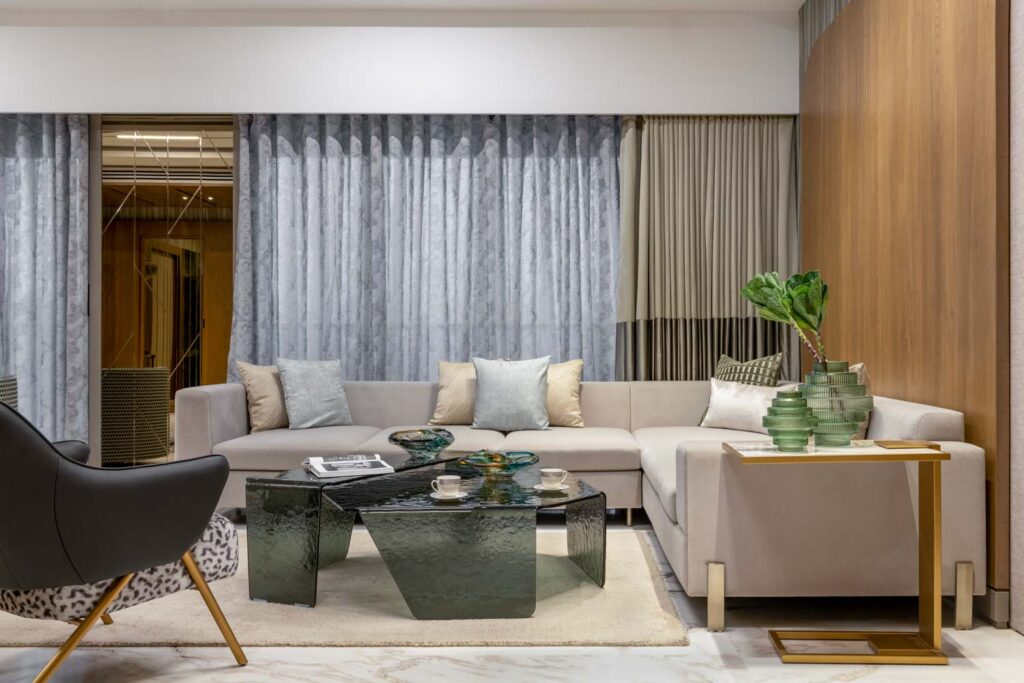
With no compromises on materials used, this custom-made marble marvel houses some exotic furniture that was made-to-order from across the globe, including parts of Europe and other famous locales. Even all the accessories that you see around the house are specially hand-picked by the designer and owners.
For a space that needed to look big and luxurious but had a varied material palette, the colour scheme of the project was kept neutral and safe with highlights brought in through wallpapers and fabrics. “We’ve used one colour veneer to create a sense of harmony and connection around the entire space. So the wood hue is common throughout the house along with the floor to maintain connectivity. At the same time, every individual’s identity has been maintained by using colours of their choice in their rooms,” explains Prachiti Khanvilkar, Principal Designer, PKD STUDIO

Another striking element in this space is the use of glass that has been used to create varied patterns. For instance, the dining table is actually glass that looks like marble – a truly astonishing piece that has been accentuated with a beautiful mural wallpaper on the adjacent wall. The chandelier above the dining table – another stunning item – is a customized crystal chandelier that was made as per the length of the table to keep the space balanced.
The rooms of this house were comparatively smaller thus limiting the usage of elements. However, limitations are also where maximum creativity is required, and the bedroom interiors are a great example of this philosophy. While the bedrooms have been underplayed with minimal design and a neutral colour palette, most walls connecting them to the bathroom have been pulled down. These walls have been replaced with semi-translucent glass partitions to create a sense of space. The bathrooms were tactfully planned to reveal only the washroom vanity when the door is left open thereby protecting the privacy of the user too. “Everything was planned to flow effortlessly and create more space to make the rooms look luxurious,” adds Khanvilkar when asked about this particular design decision.
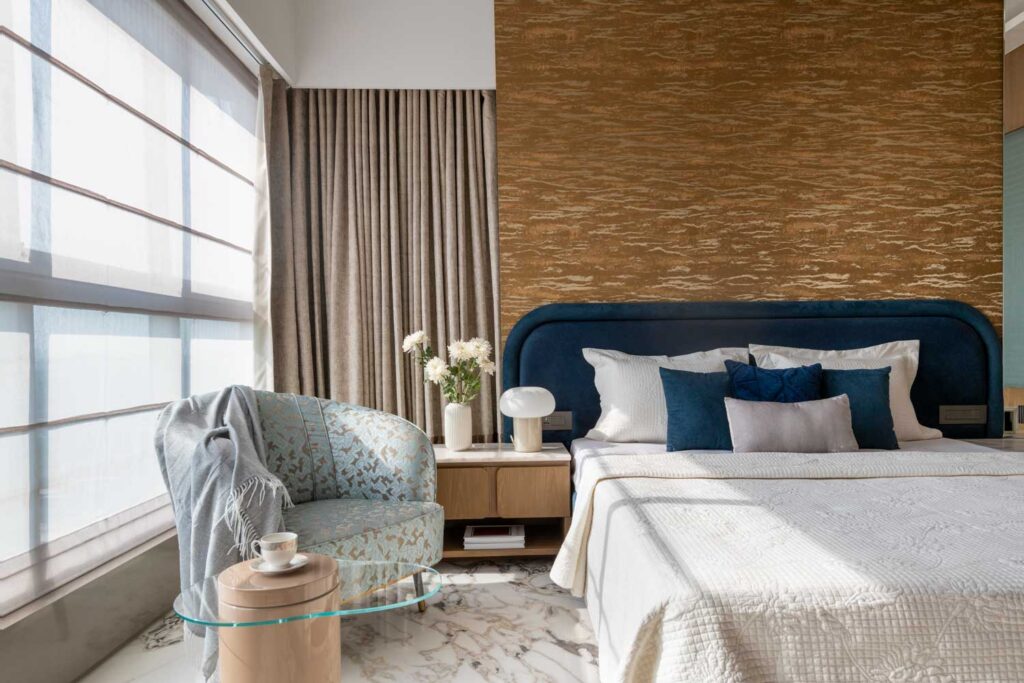
One of the bedrooms had a narrow entry passage so a wall curve was created with backlit stone. This eventually became a highlight element that added to the subtle design of the room. “We actually made our craftsmen customize this on-site to create that curve and used the stone’s backlight quality as a design element,” explains Prachiti who appreciates her clients for trusting her judgment wholeheartedly and agreeing to let her do this amongst many other things.
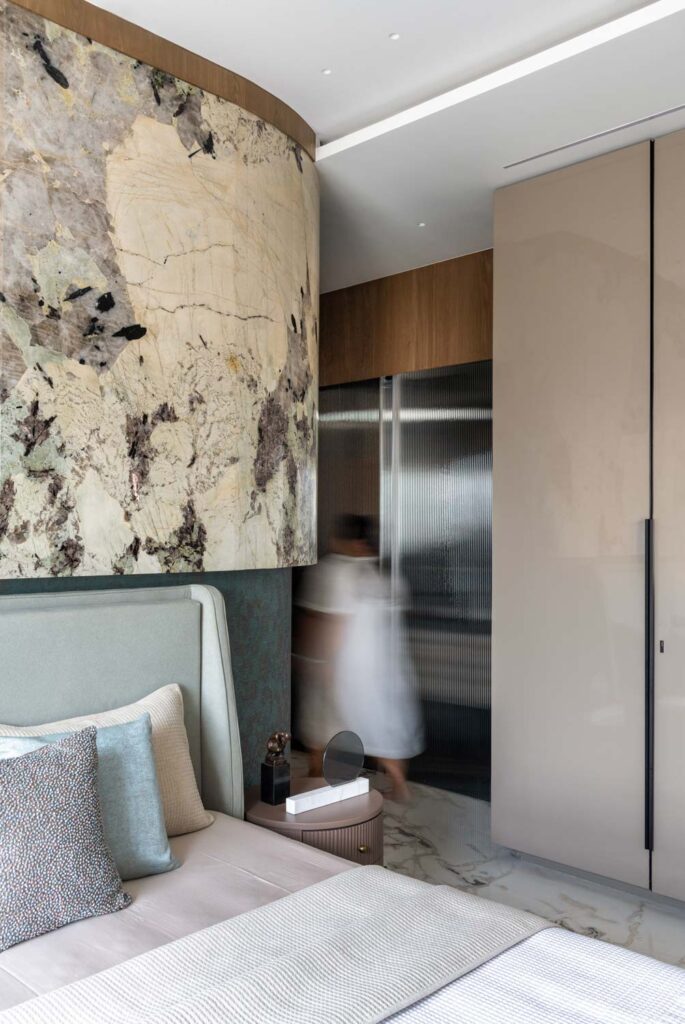
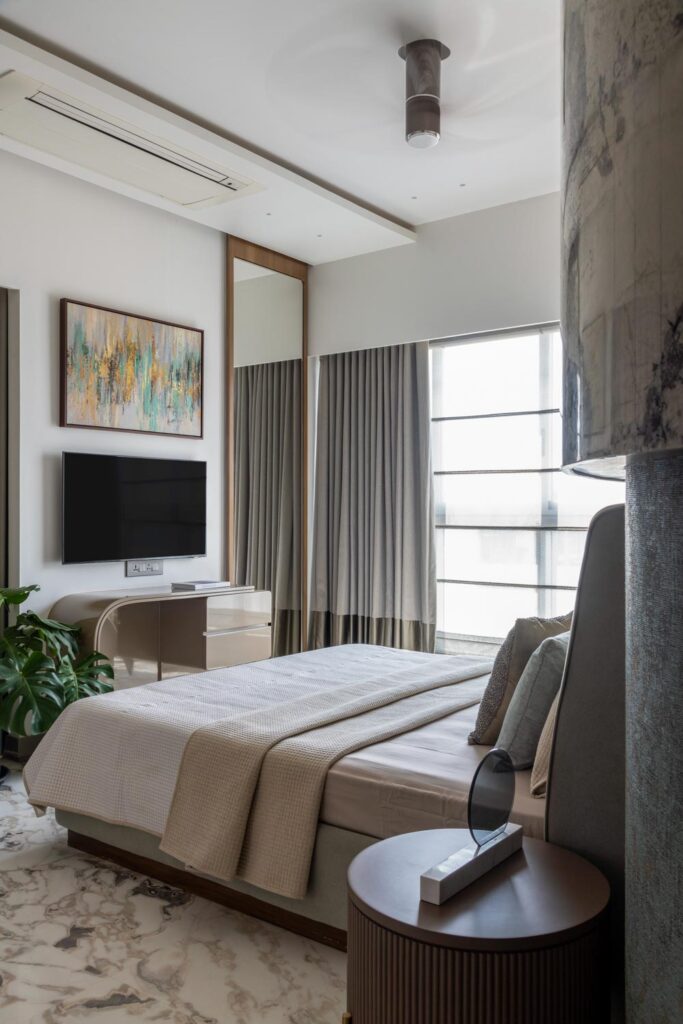
Another room is designed in shades of black for a monochromatic look. Built for a boy that loves the colour black, this room features some interesting artwork that adds character to the space along with a hint of colour that comes in only through the upholstery.
The showstopper however is the mother’s room which is the biggest bedroom in the house with mesmerizing city views visible from its large L-shaped windows. The lady of the house demanded a bright and lively space that was also functional, so a striking ochre wallpaper has been used against an ink-blue headboard while the overall look has been kept neutral. A sofa chair and table on the side add to the room’s cosy yet charming vibe.
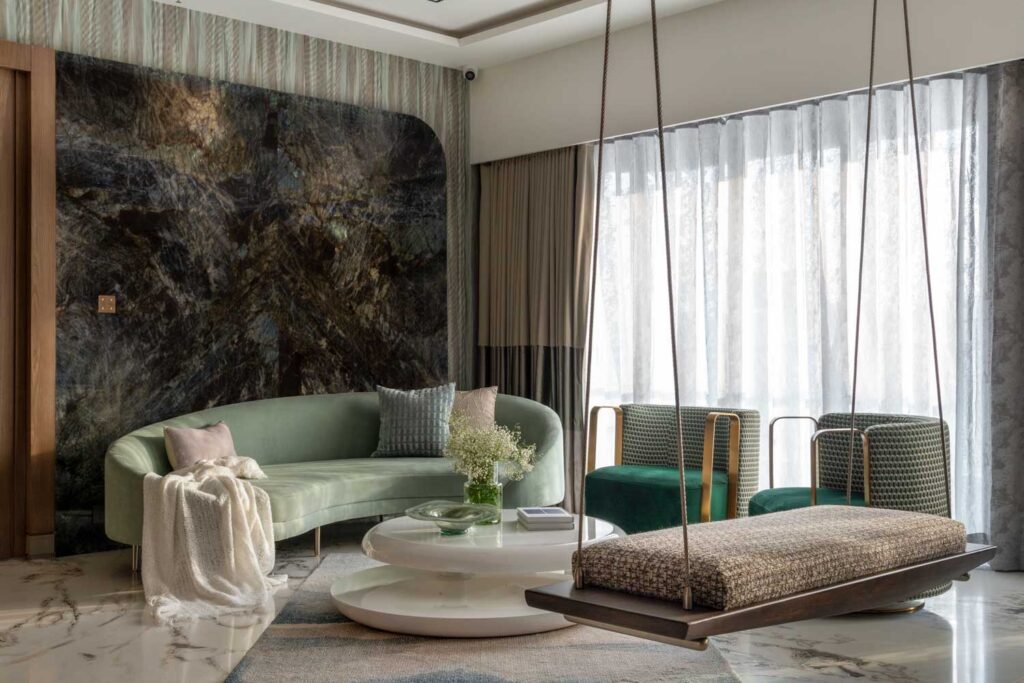
The centrepiece of this exquisite house is undoubtedly the living room, a vast and airy common area designed for seamless hosting. With ample seating to accommodate twelve to fifteen guests comfortably, and a sleek minimalist swing nestled in one corner, this space exudes both elegance and practicality.
The flooring throughout the living room boasts luxurious exclusive marble, setting a tone of opulence and sophistication. However, the true showstopper is the wall behind the sea-green sofa, featuring a rare and extraordinary type of marble available in the market. This exceptional marble contains mica, causing it to radiate a mesmerizing display of ever-changing colours whenever light dances upon it. This characteristic serves as a captivating focal point, making the living room a place of constant fascination and wonder.
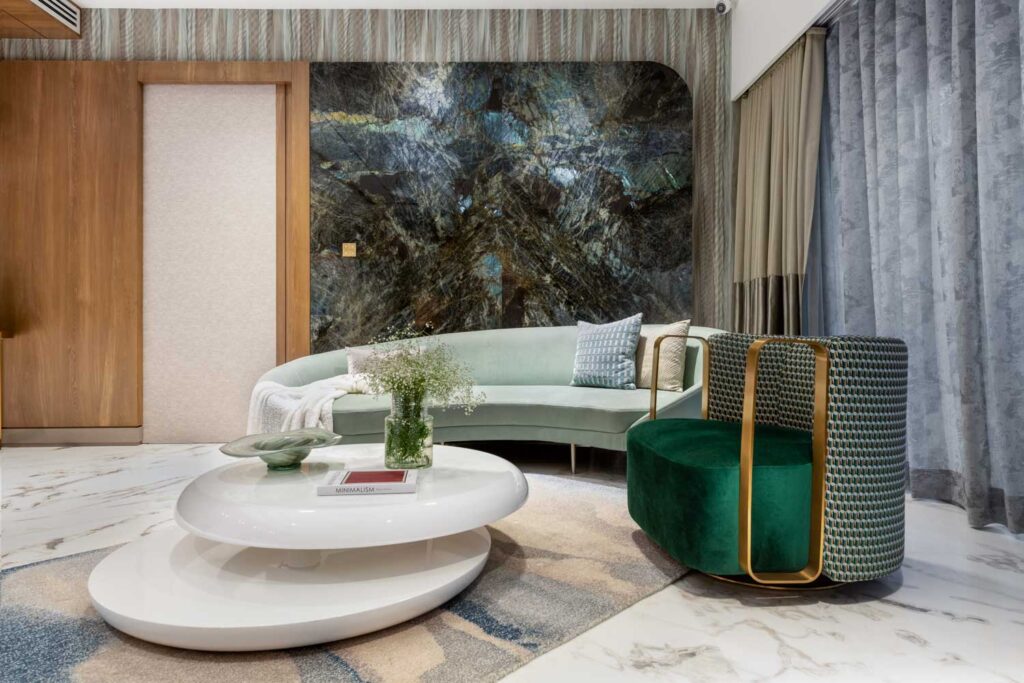
The Kitchen, a true masterpiece of artistry, has been meticulously customized with the finest craftsmanship from the renowned Italian brand, Valcucine. The brilliance of this space lies in the exceptional combination of earthy brown and refreshing green tones, creating an ambiance that is both captivating and unparalleled in uniqueness.
Adding to its allure, the kitchen boasts a remarkable Brazilian granite stone top, available in a stunning array of offbeat hues that exude elegance and sophistication. The incorporation of this exotic material introduces an element of character that elevates the overall design to new heights.

A dedicated space for daily prayers is a common phenomenon in Mumbai homes. But a lavish room for the beloved idols finished in sparkling white marble is rare. The prayer room in this house has a regal aura with mother of pearl cladded in the backdrop in layers that have a backlight, creating a serene ambiance. The space is further accentuated with crystal lights that reflect the mother of pearl enhancing the ambience and creating a depth that’s essential during prayers or meditation.
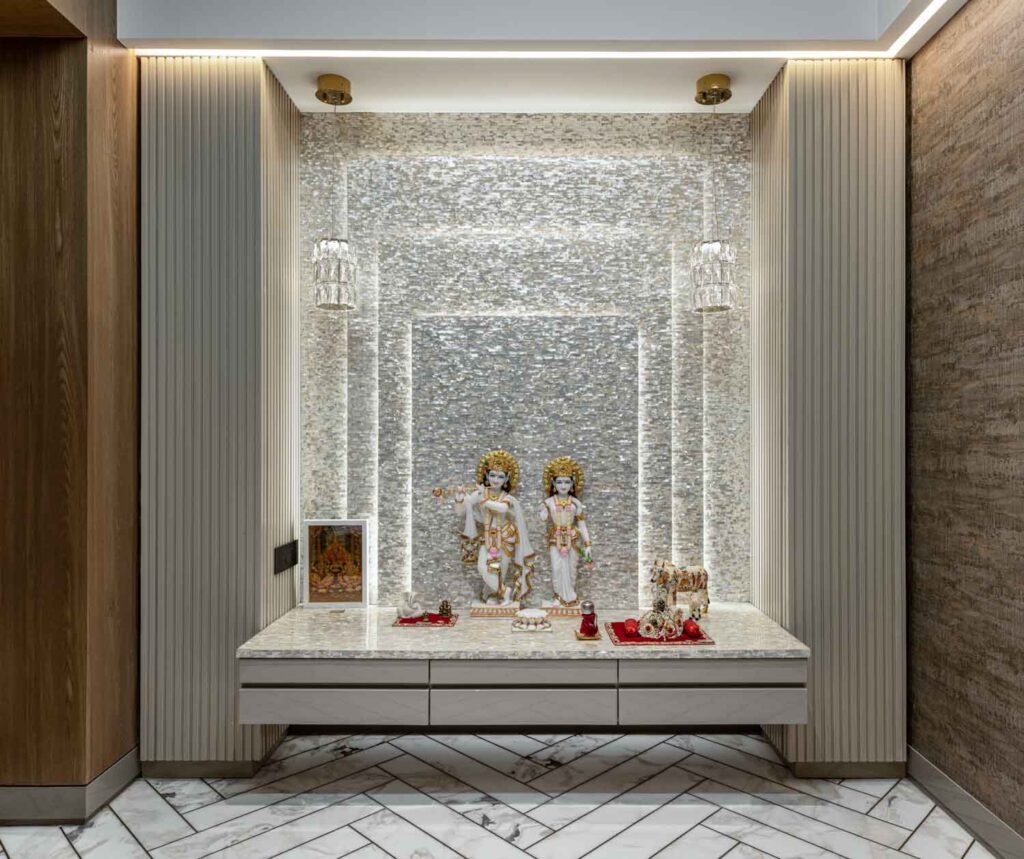
Gaze upon this magnificent creation that is both opulent and practical, a labour of love that took a year to bring to life. Embraced by its delighted residents, a family of four, this dwelling embodies the epitome of contemporary style and unparalleled comfort, gracefully uniting all their aspirations under one roof to craft the perfect home they had always envisioned.
Project Name : Marbello
Project Location : Mumbai, India
Architect/Interior Designer : PKD Studio
Principal Designer : Prachiti Khanvilkar




