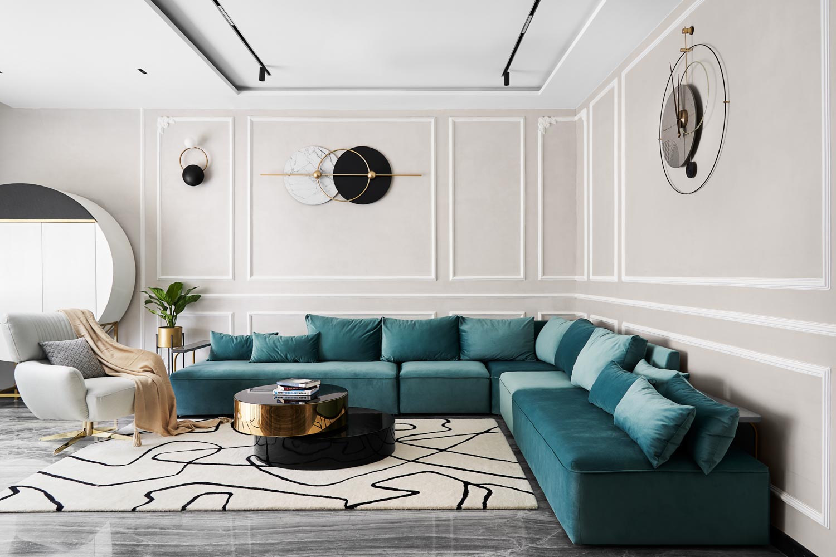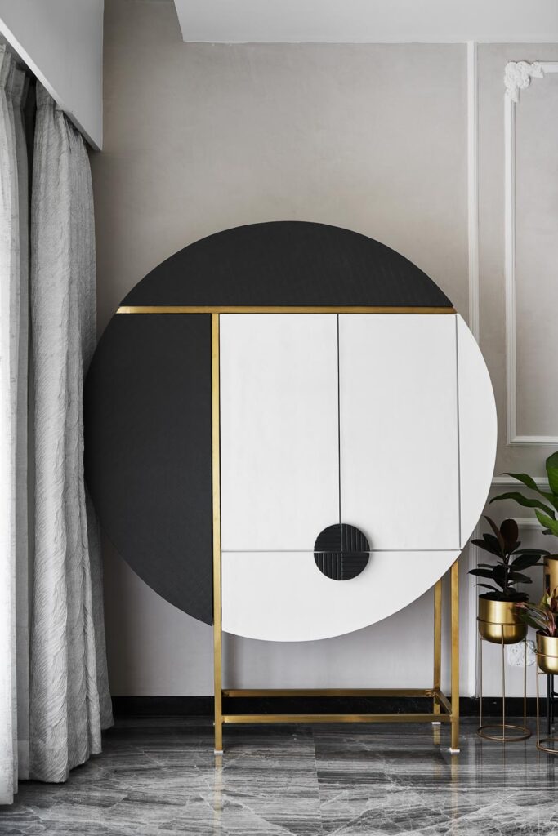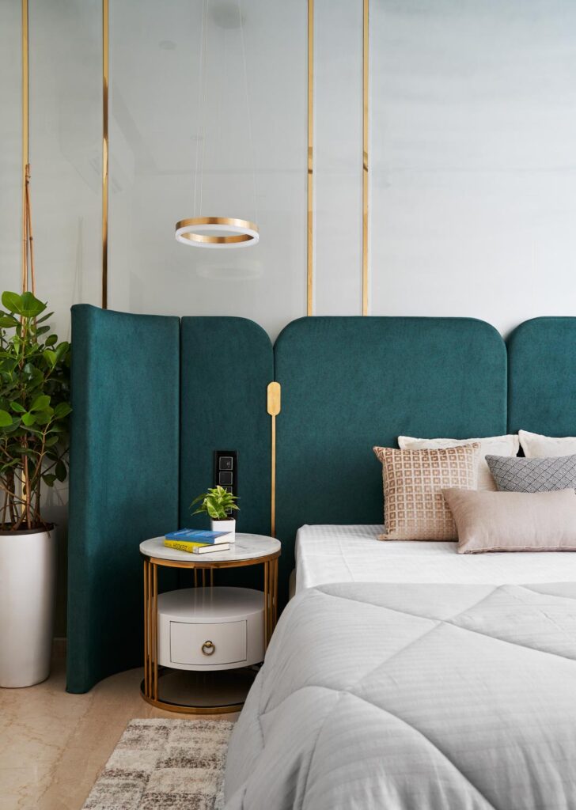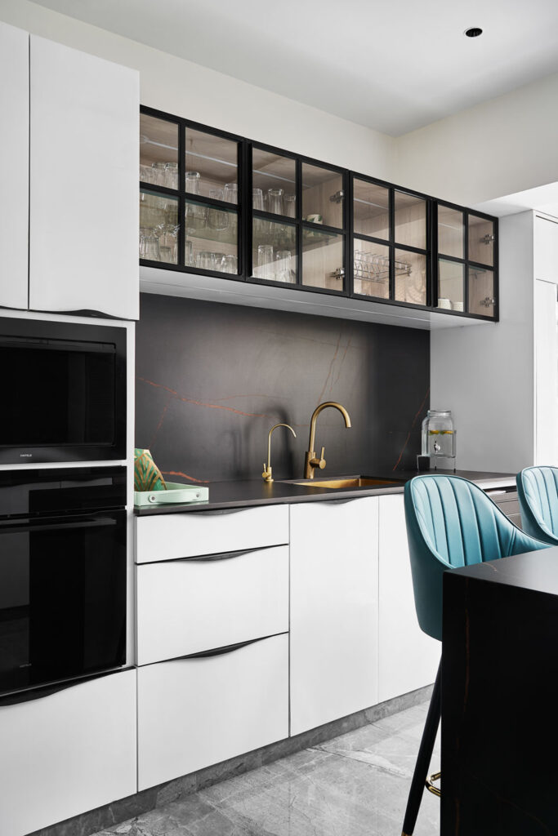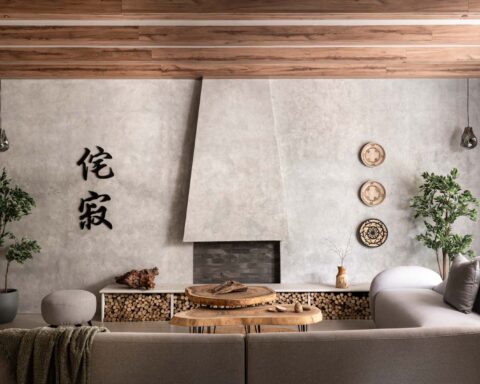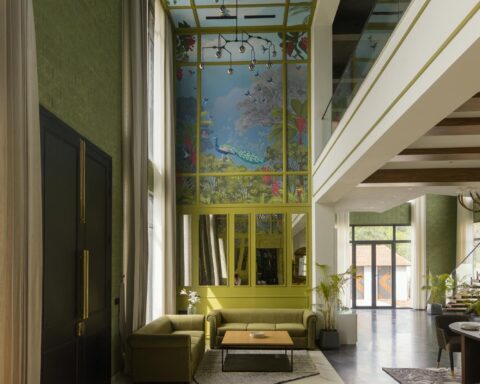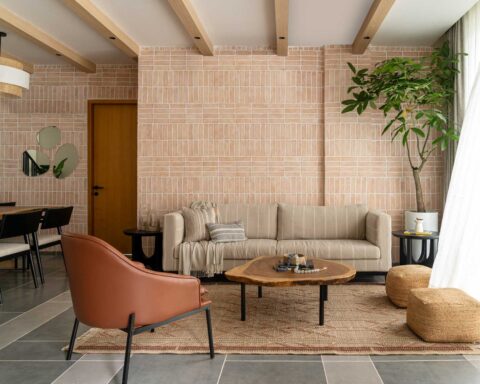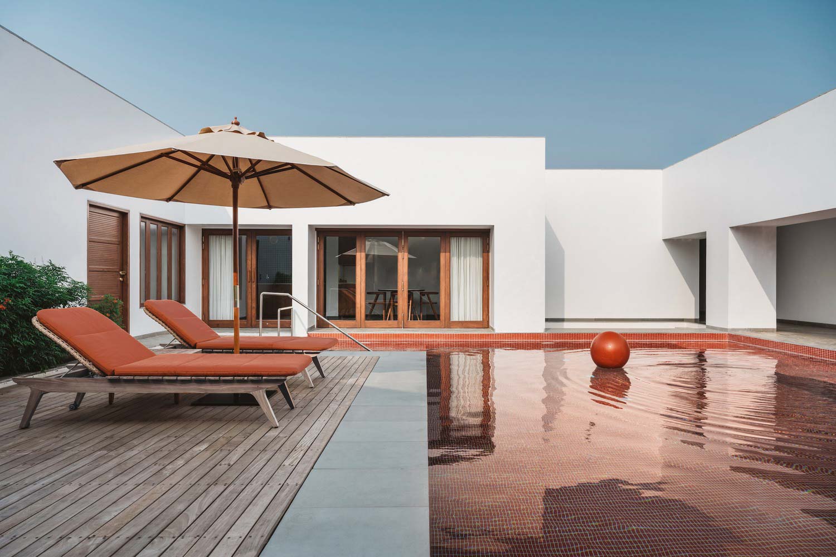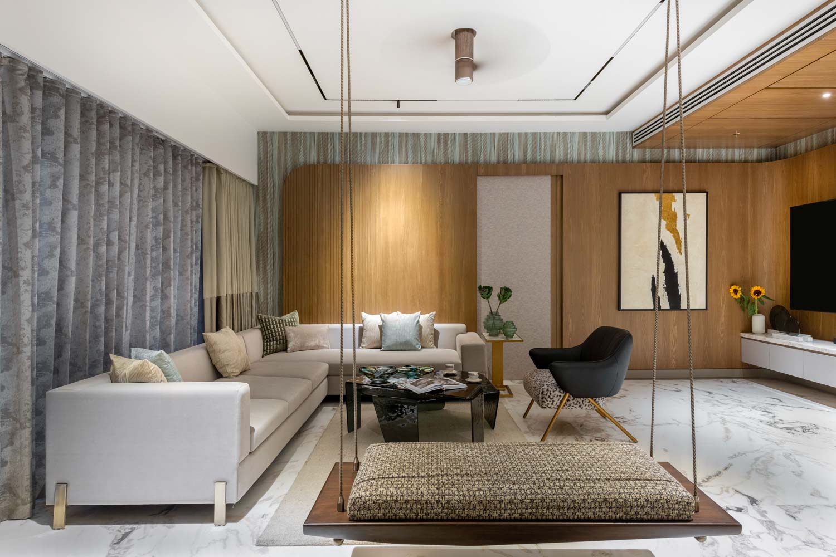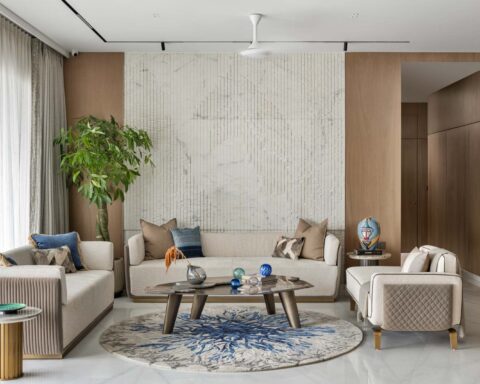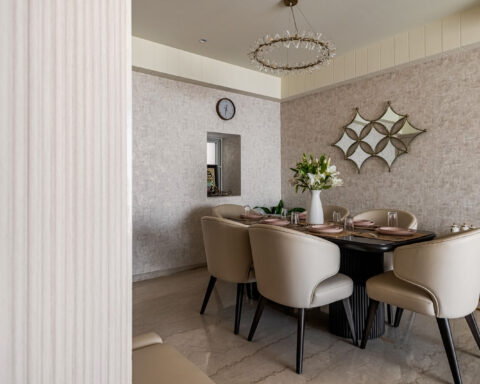Designed as a confluence of English design with modern urban undertones, this home is harmonious composition of subtle luxury with elegant patterns.
Project Name : A Sterling Affair
Project Location : Mumbai, India
Architect/Interior Designer : Studio TAB
Principal Architects : Rahul Das Menon & Ojas Chaudhari
Photographer: Yadnyesh Joshi
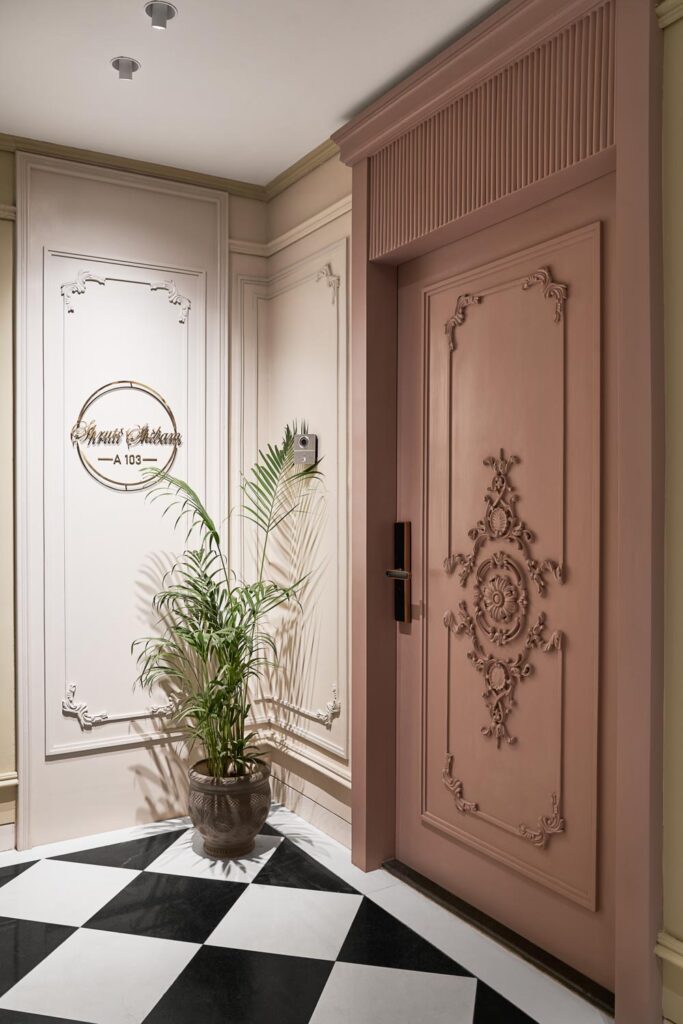
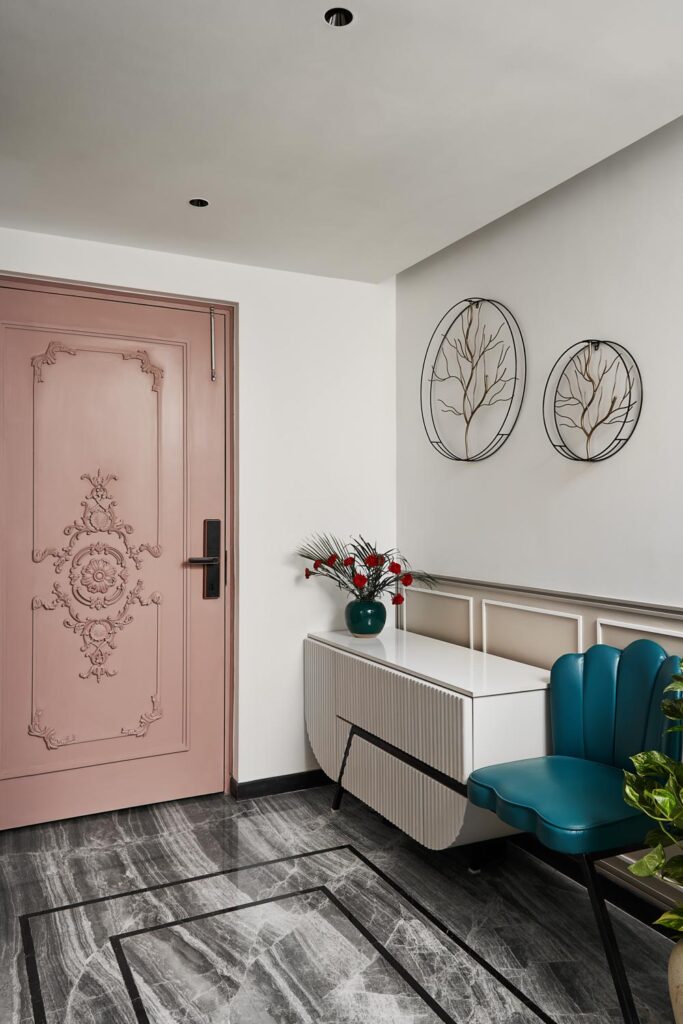
Text Description by the Architects:
A bespoke residence for an entrepreneurial couple who desired a home that reflects their fine taste of life. Designed as a confluence of English design with modern urban undertones, the home is harmonious composition of subtle luxury with elegant patterns.
The first glance of the house reveals its eclectic character. A composition of soft salmon pink with elegant crème balances the intricate European mouldings that have been used on the main door. A classic black and white checkered floor accentuates the sharp contrast used to create emphasis in design. A custom brass circular nameplate adds some bling as well as bridges the classical and contemporary styles to create a seamless stitich.
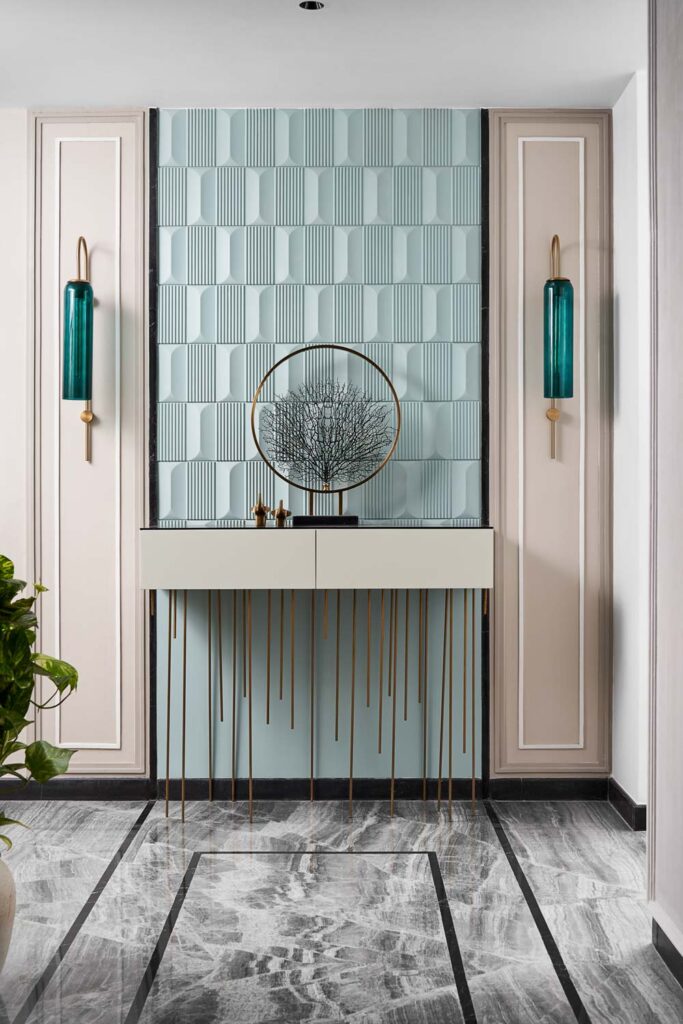
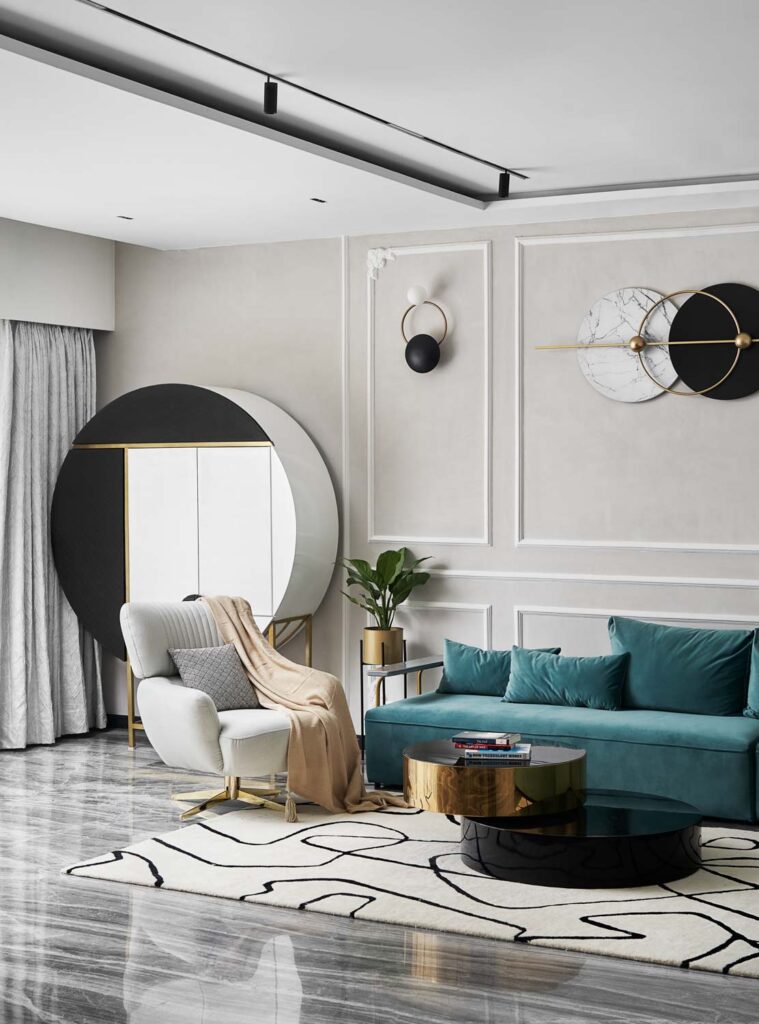
As you enter the house, a white fluted shoe rack sits elegantly to the left, leaving the foyer clear for access. Its sleek black legs compliment its curved form. Paired with the shoe rack is a statement teal accent chair, playfully moulded with the unit. The strategic placement of an elegant console unit, right opposite to the entrance gives a definition to thefoyer. The console wall acts as a highlight element, welcoming people into the house apart from creating a visual pause point- with the use of 3d panels colored in soft pastel blue juxtaposed between crème vertical panels with molding details. Teal and brass wall lamps balance the crème and soft blue panels. A grey marble floor with black strip inlay detail adds to the richness of the entrance.
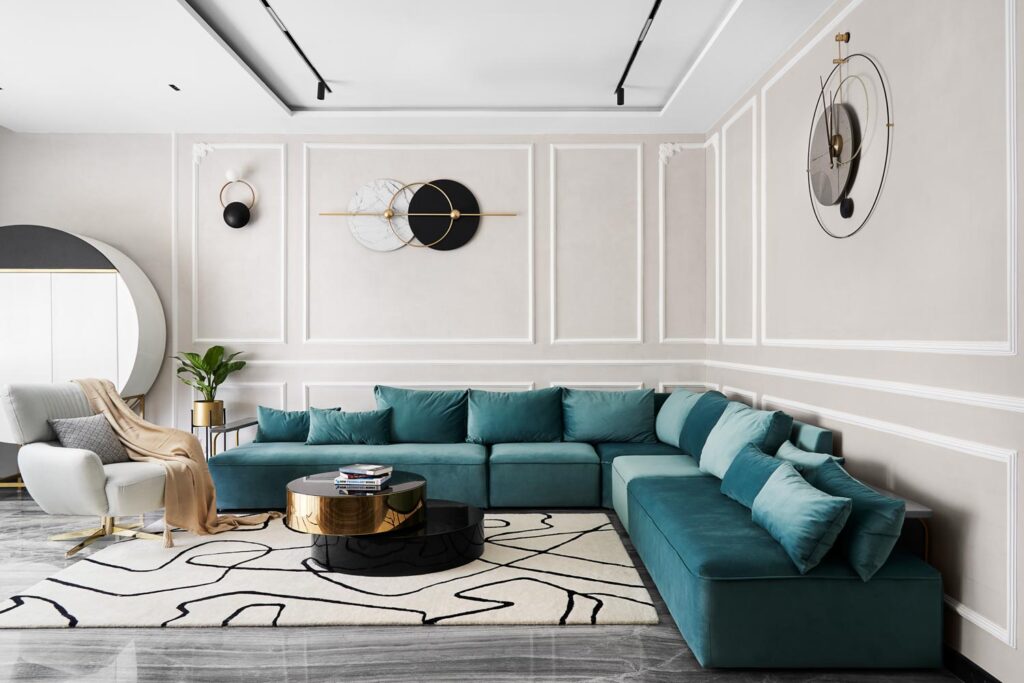
The heart of the house – its living room is a calm space designed using soft hues of crème textured paint with nouveau mouldings as a backdrop to vibrant teal sofas. The grey marble floor with black strip inlay continues into the living room from the foyer, unifying the spaces effortlessly. A radial black and brass center table compliments the black strips in the floor and brass accents used in the composition. A modern abstract black and white rug defines the formal seating space, whilst a white lounge chair sits at the brink of the seating zone and bar. The circular bar unit is designed as a piece of art- with playful perpendicular openable shutters, keeping the space functional yet stylish.
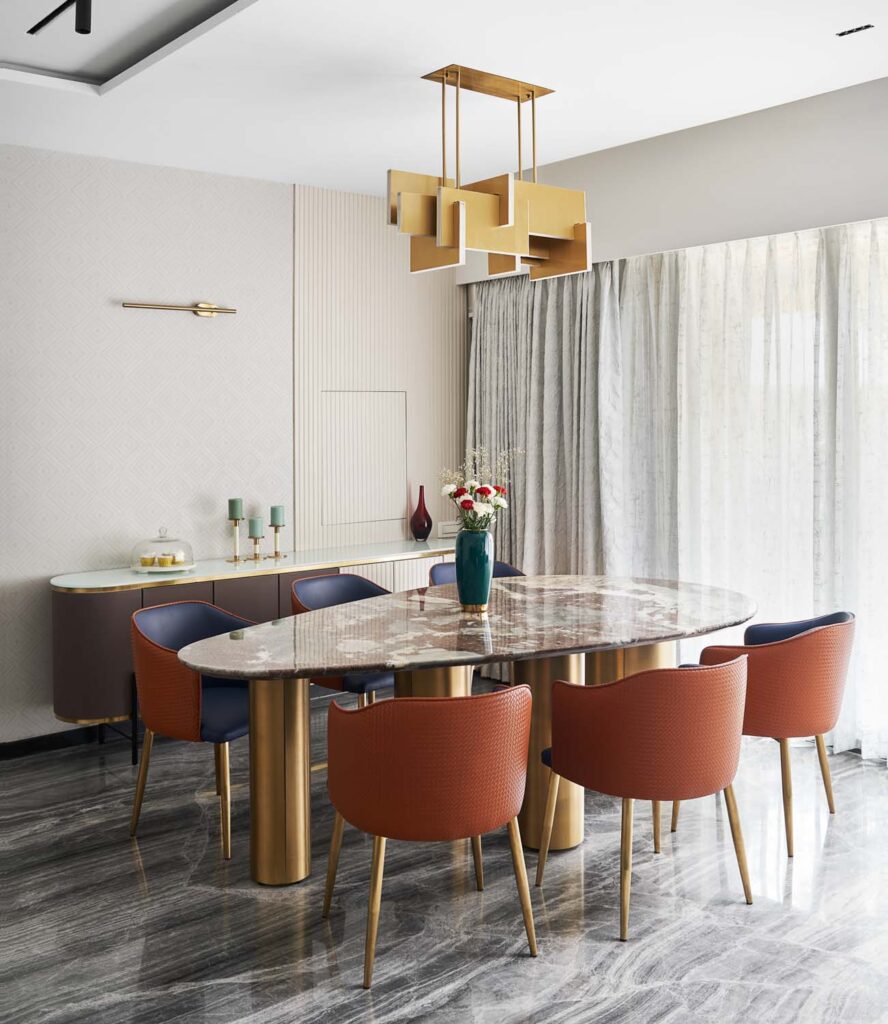
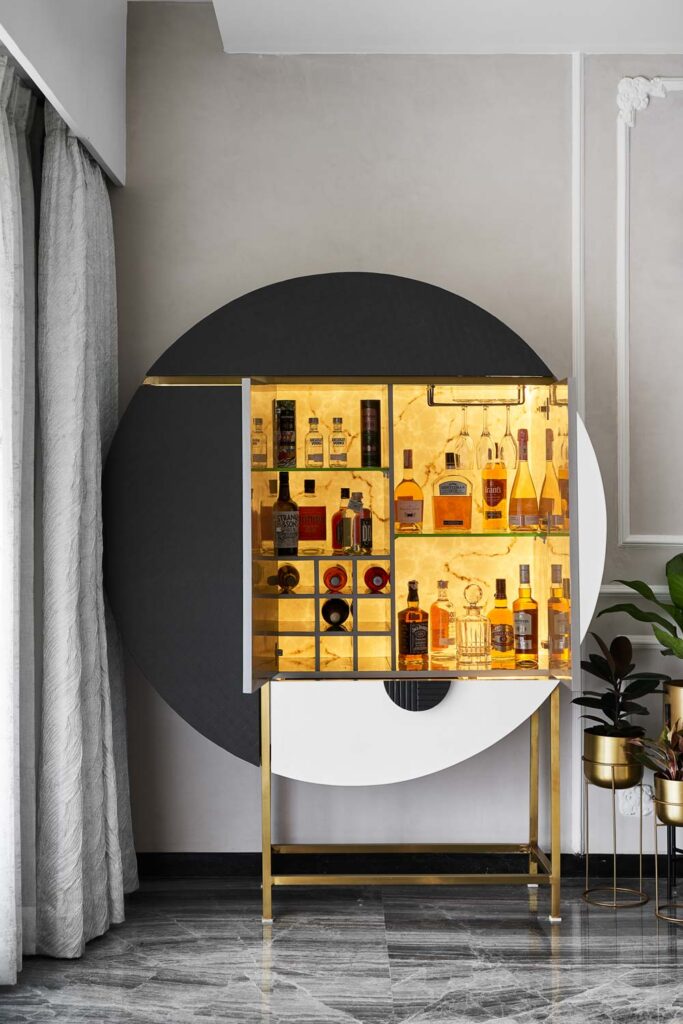
The living room transitions into the dining area, with the bar unit acting as a visual buffer between the two. A custom organic shaped dining table with a grey marble top and 3 brass cylindrical supports sits diagonal to the formal seating area, keeping the spaces connected yet distinct. Tan leather upholstered chairs with brass legs break the starkness of the grey marble top of the table and flooring and match the modern geometrical brass chandelier that hangs above the dining unit. Right behind the dining table, lies an opulent crockery unit with brass strip detail. The subtleness of the space is maintained by the use of crème fluted panels and a soft white wallpaper on the wall.
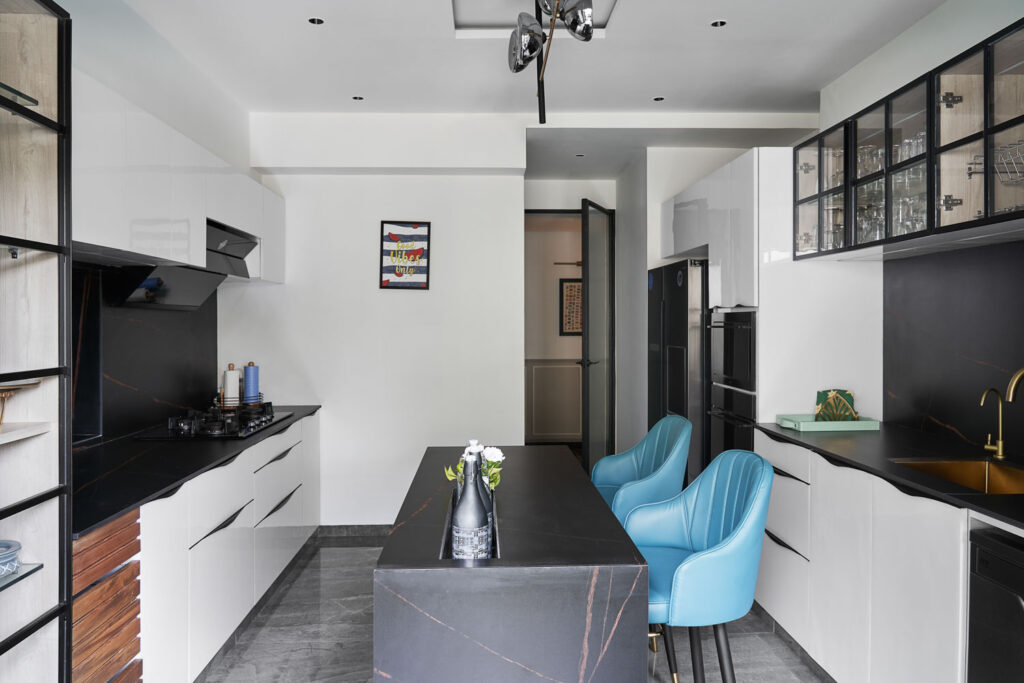
The kitchen is designed as a sober and functional space; with a sleek and minimal black and white design. A black marble backsplash with brown grains compliments the island counter for two, made using the same material. Teal high stools add a dash of colour to the space. The brass sanitary ware maintains the sophistication in design. The drawers and shutters are kept white, with curved profile handles. Above the counter, lies a modular grid storage with framed glass shutters. A crockery unit designed using the same language of black frames and glass is placed opposite to the overhead storage, thus stitching the overall design with repetition and controlled contrast of elements. (above)
The guest room is designed keeping the concept of frames intact. A pastel green wall accentuated by white strip frames makes for an interesting backdrop for the bed. The frames transcend into contrasting pastel pink box niches on the adjacent wall, adding functionality and storage. A teal leather upholstered bed back gives a good break to the subtle hues of pastel pink and green. The pink niches are complimented by a pink side table. A brass accent wall lamp above the side table creates an opulent play of metal against pale walls. (below right)
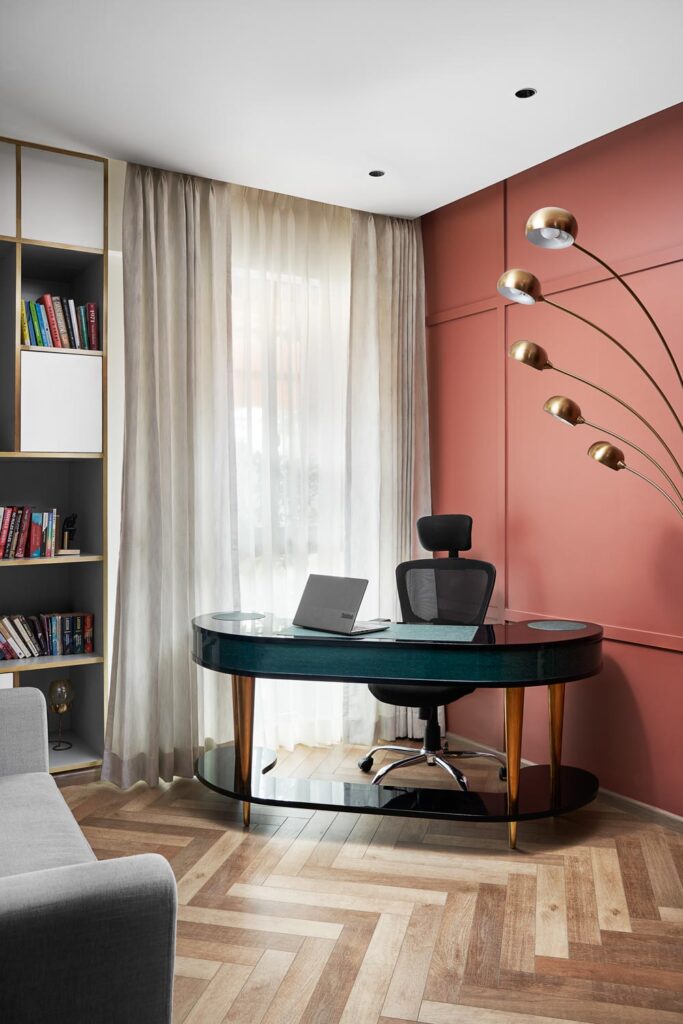
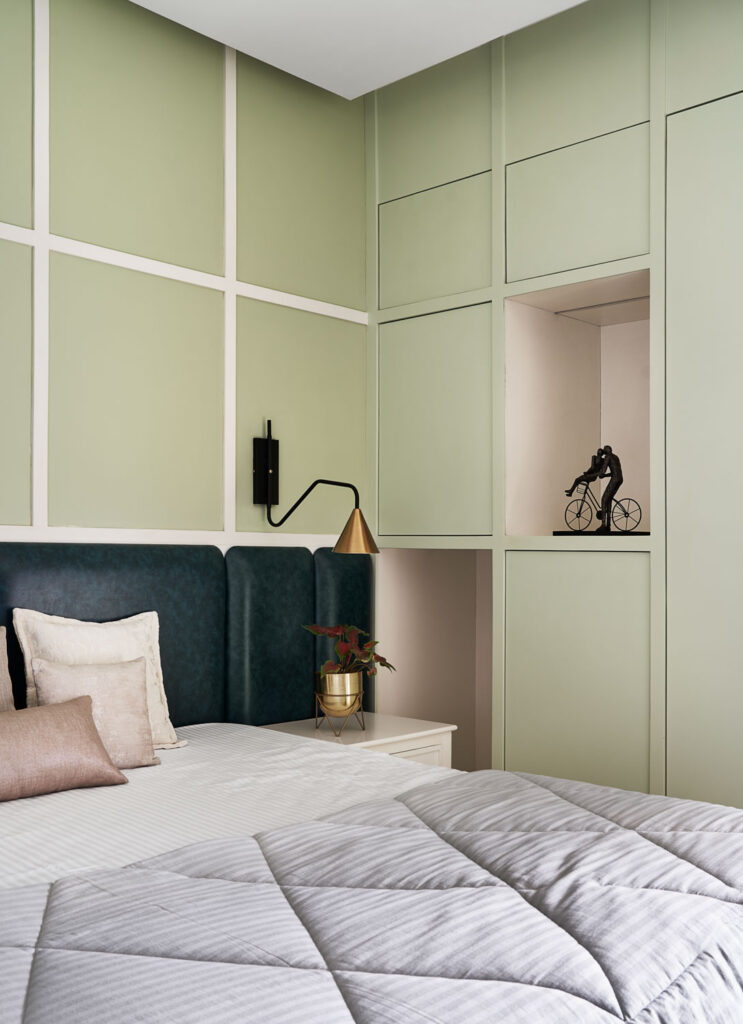
The study area has a Marooned- brown framed wall that acts as a highlight element, giving a balanced contrast to the subtle white niche library unit with brass fascia detailing that is placed across. At the brink of the coloured wall and library unit, sits a custom designed study table made in black and teal glass. Its conical brass legs compliment the larger-than-life brass floor lamp kept against the coloured wall. A wooden flooring balances the composition well, adding some warmth to the space. (above left)
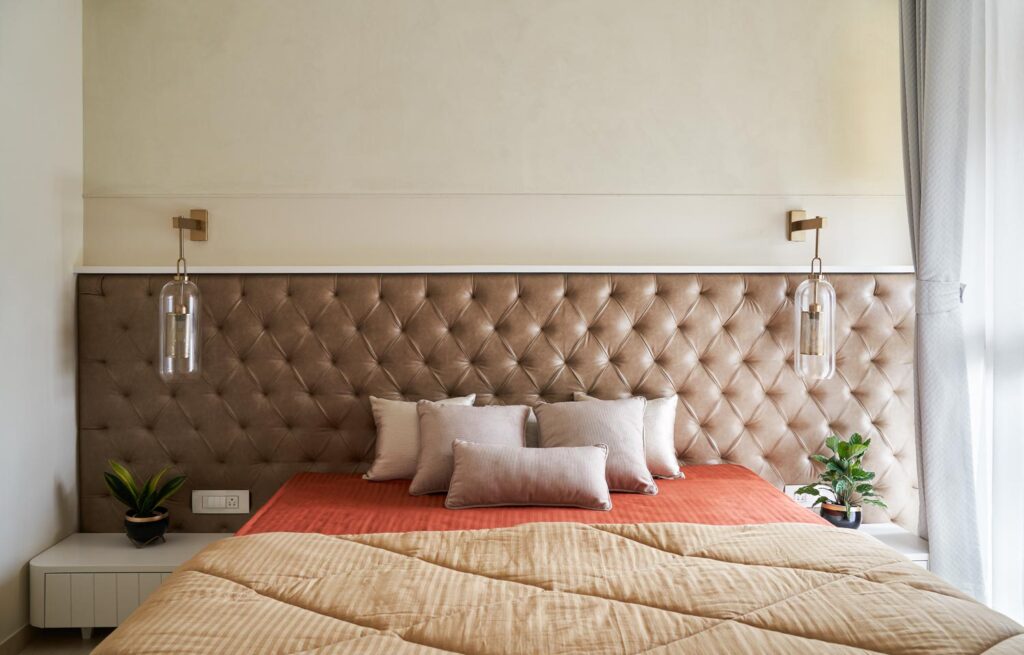
This room too, is designed keeping the soft play of colours in mind. A subtle crème textured paint on the wall is well balanced by a brown leather quilted bed back. Curved ivory side tables are placed on either side of the bed. A fluted glass wardrobe with brass frame acts as a highlight element in this muted room.
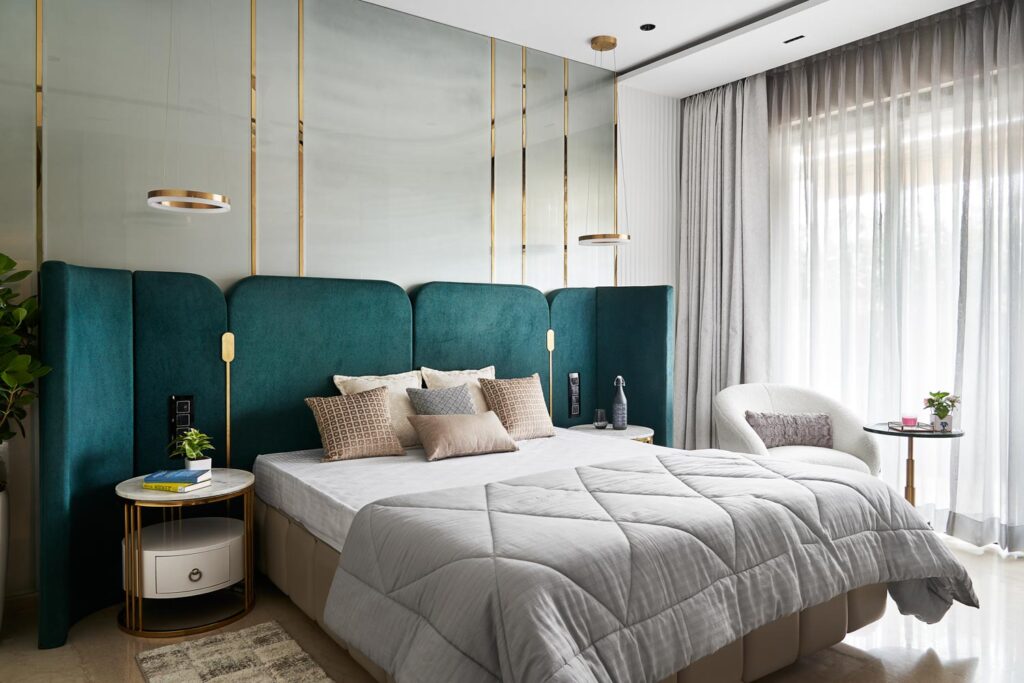
The master bedroom has a play of black, white, teal and brass elements. A back painted white glass backdrop, with brass strips creates a nice backdrop for the bed. A curved teal suede bed back acts as the focal point of this composition, as it continues to the floor and envelopes the bed and the side tables in its curve completely. Brass accents used in combination with teal suede upholstery compliment the reflective brass strips on the wall and the radial pendant lights that hang above the side tables. A statement white chair, and a coffee table complete the space.
The dresser of the master bedroom is a sober space with wooden flooring, white dressing unit and a soft teal stool. An oval mirror and white radial chandelier balance the square design of the space.
Project Name : A Sterling Affair
Project Location : Mumbai, India
Architect/Interior Designer : Studio TAB
Principal Architects : Rahul Das Menon & Ojas Chaudhari
Photographer: Yadnyesh Joshi




