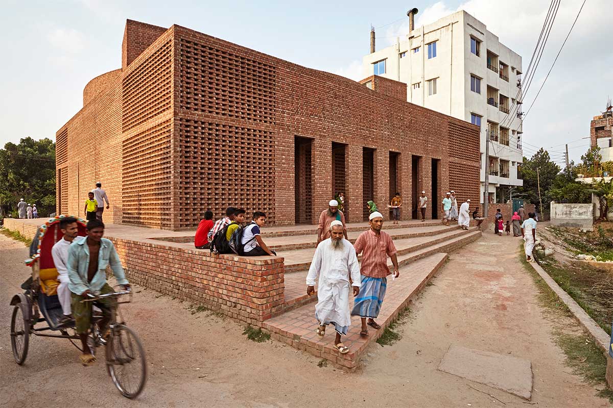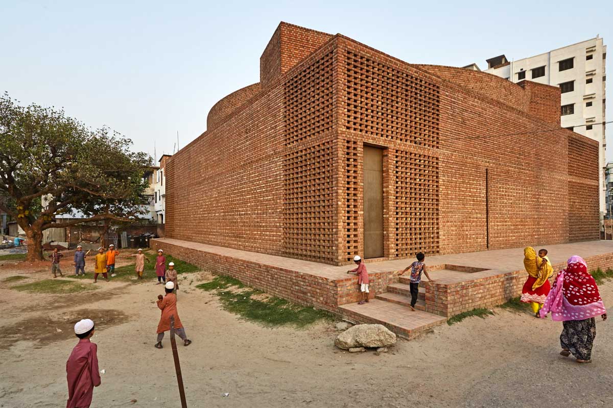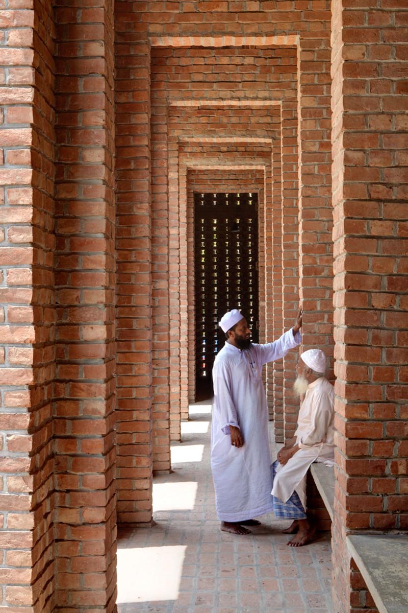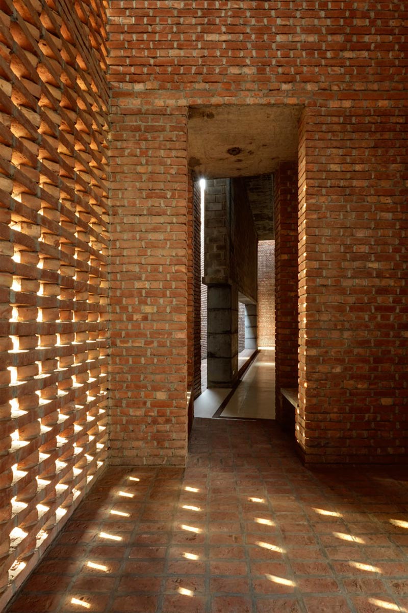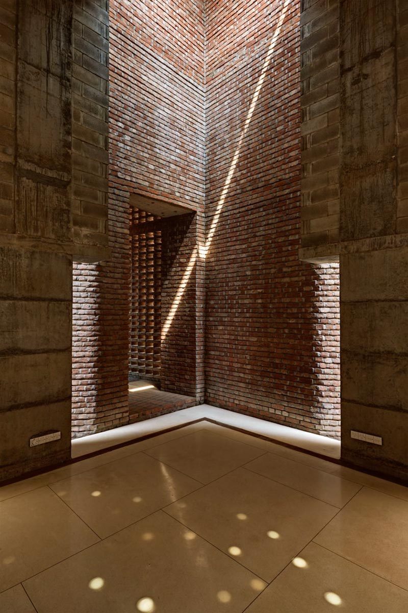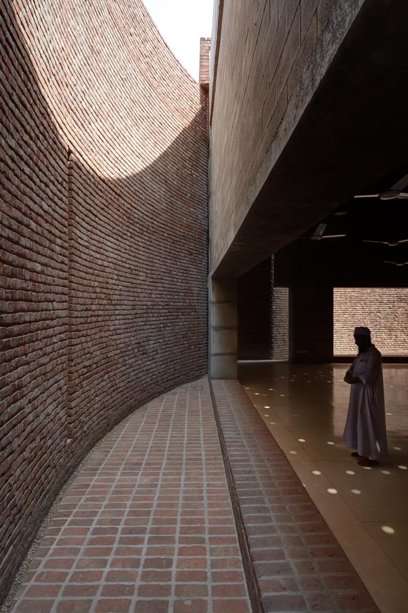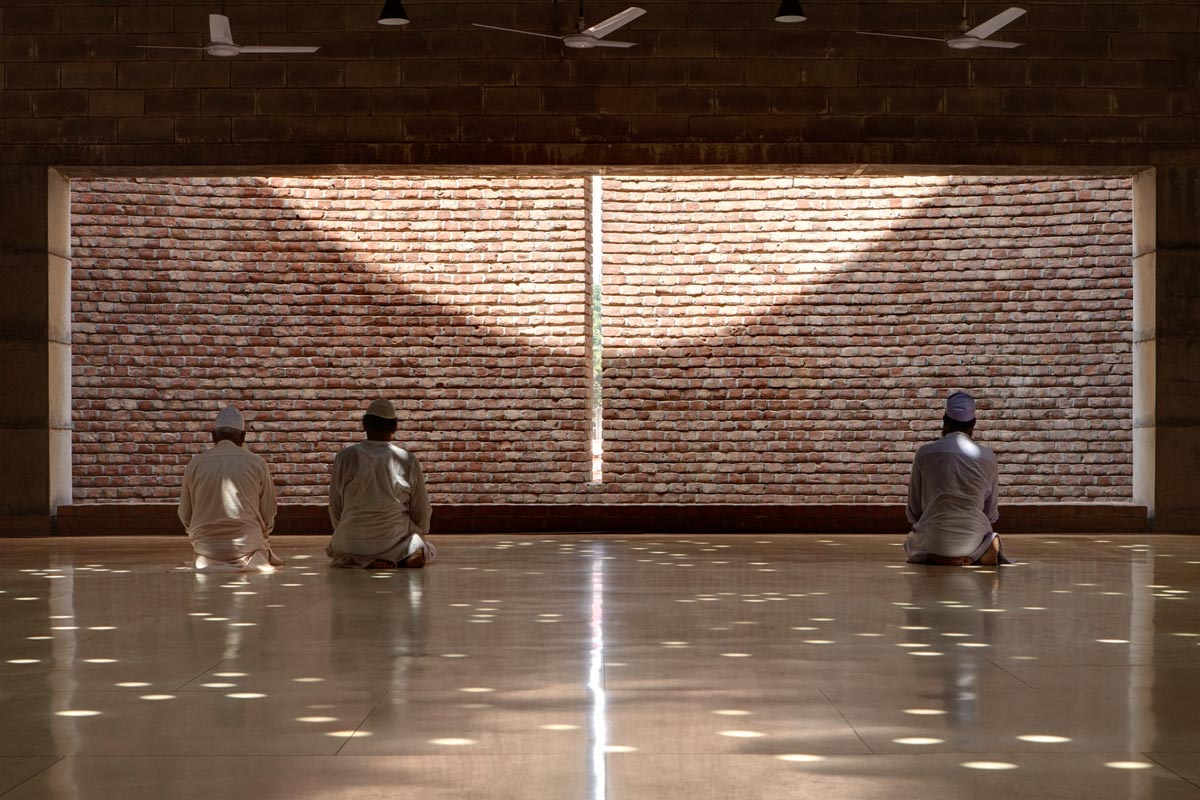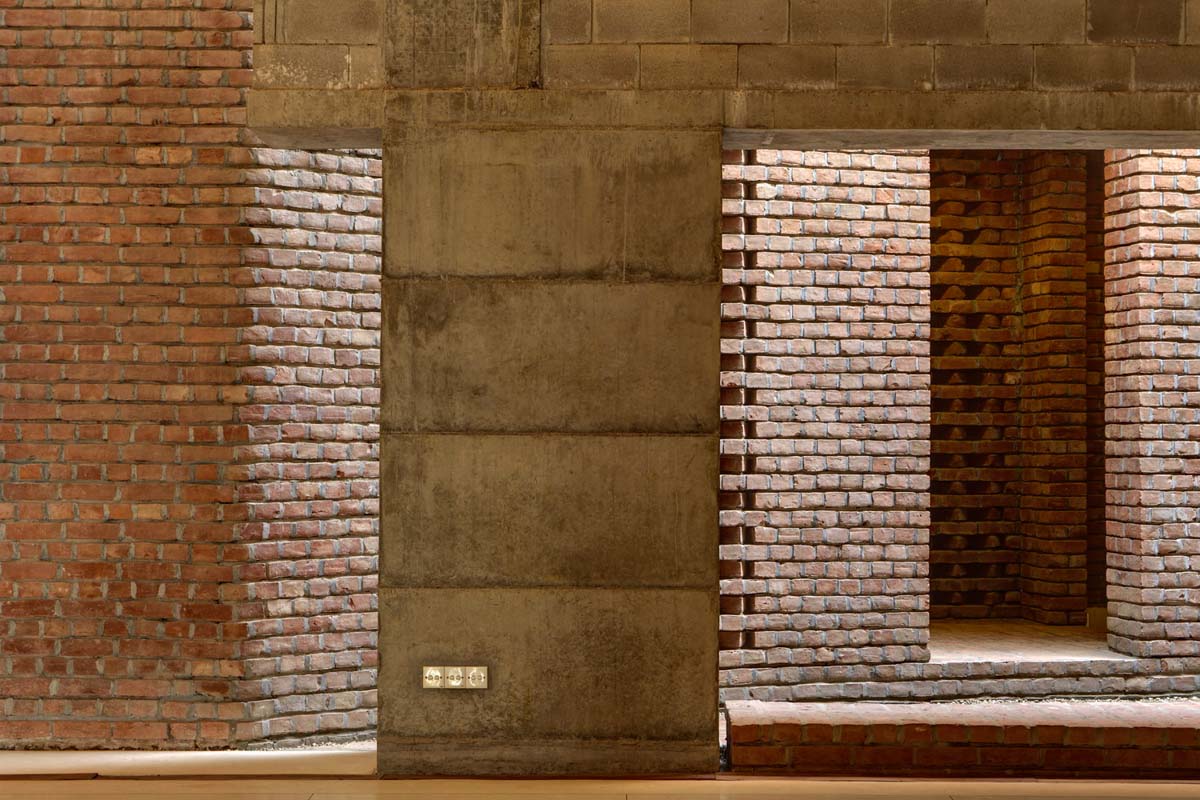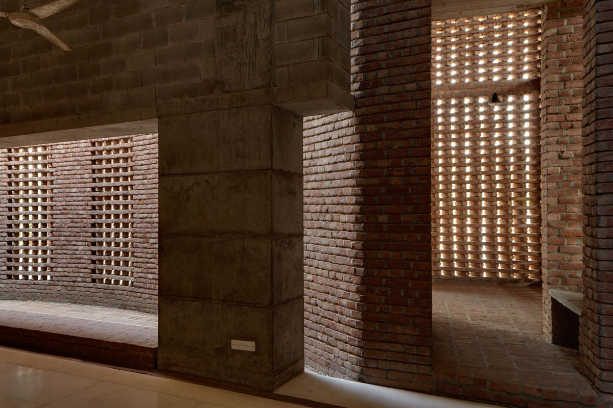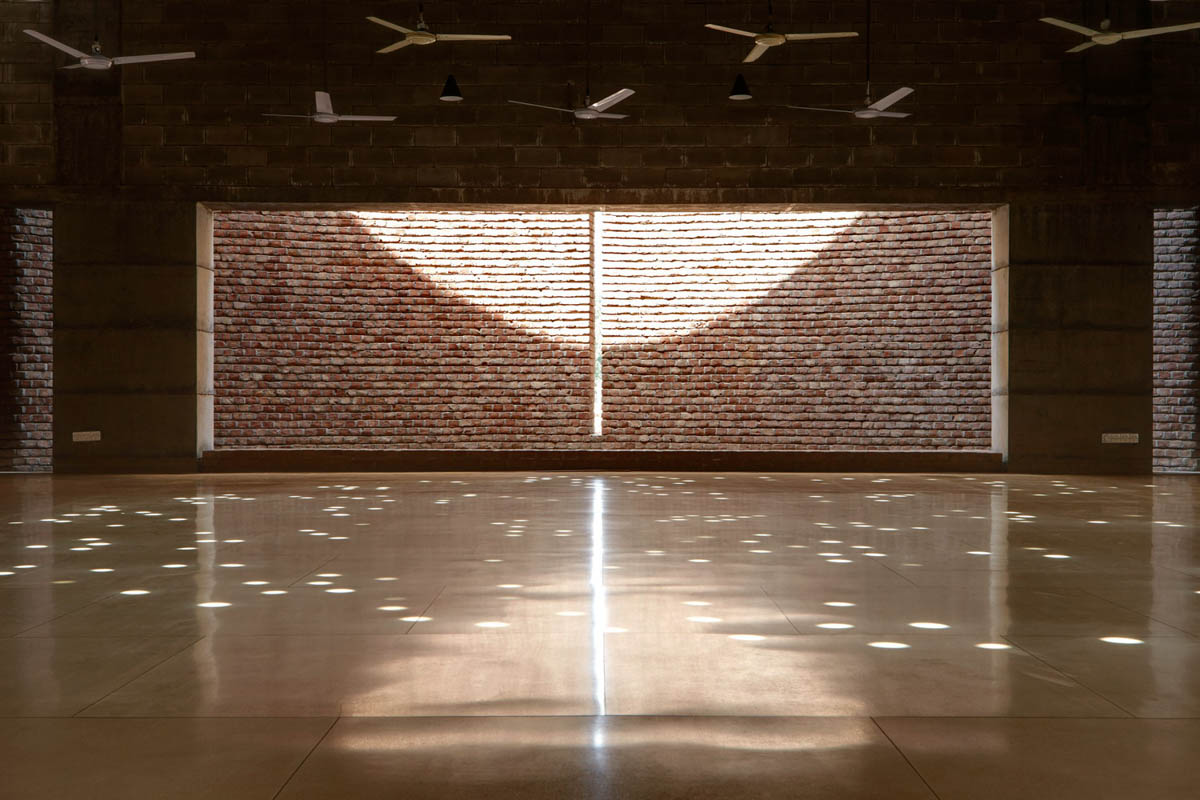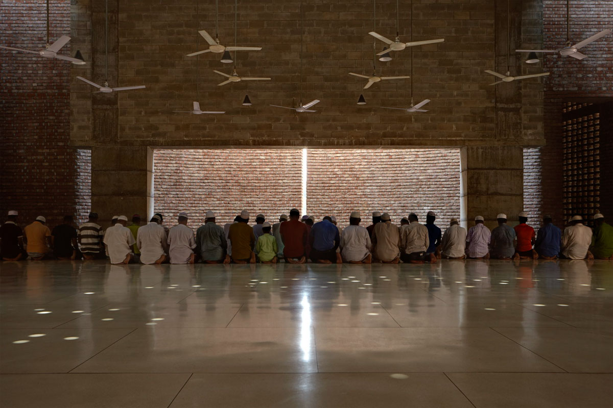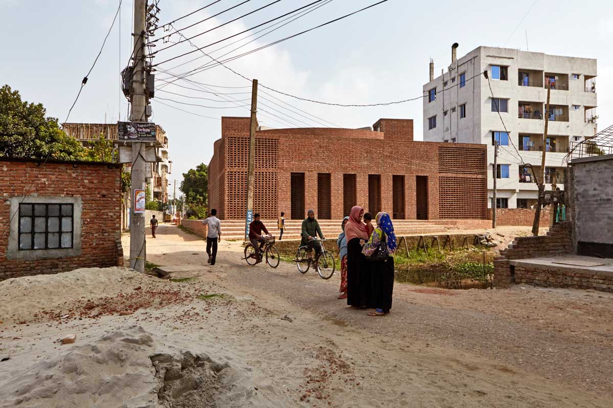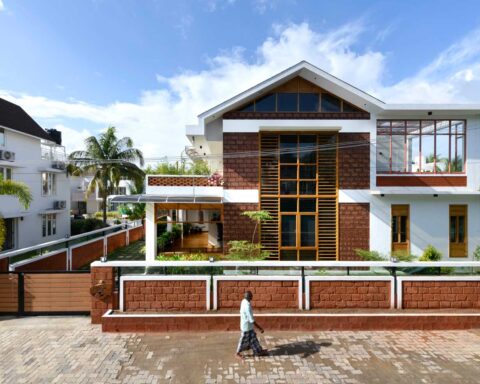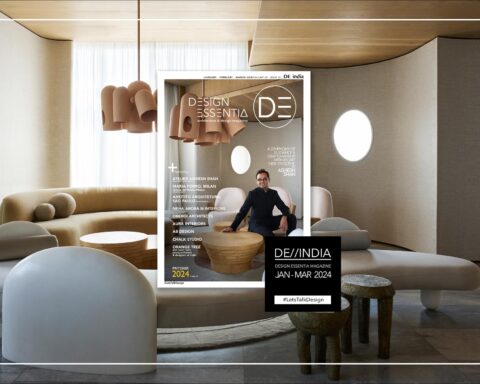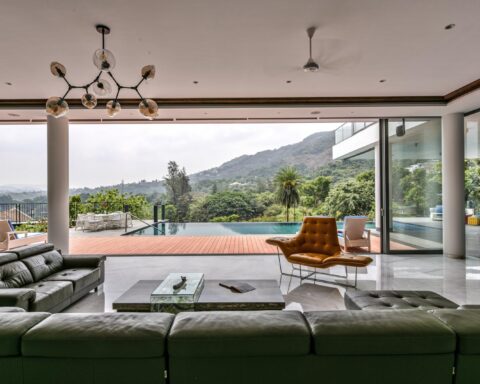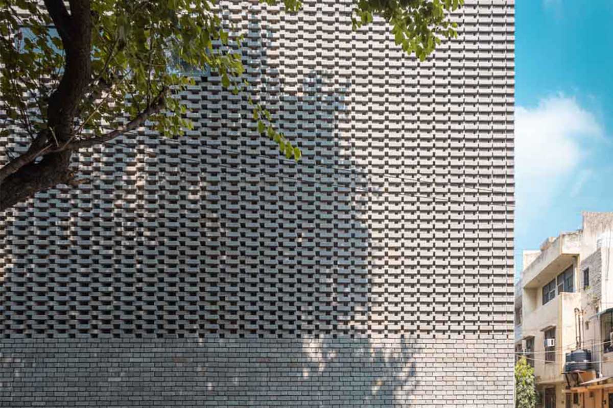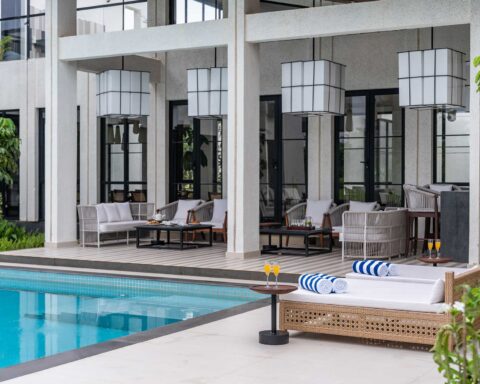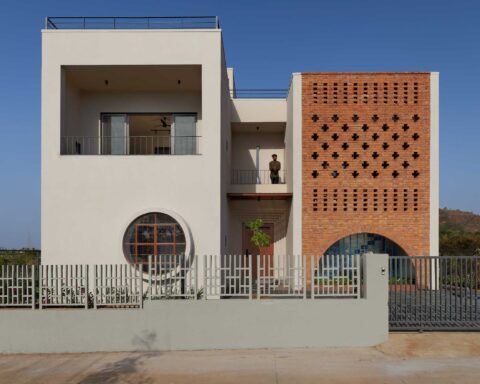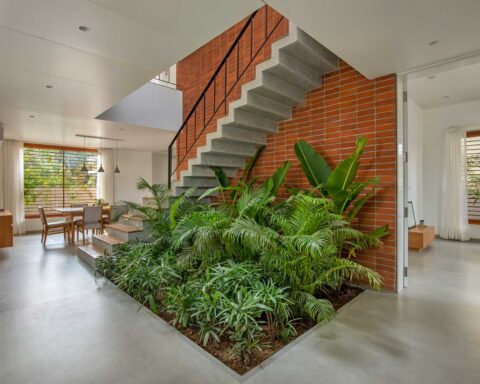This mosque in Dhaka by Marina Tabassum beautifully portrays terracotta.
Project Name : Bait Ur Rouf Mosque
Project Location : Dhaka, Bangladesh
Architects/Designer : Marina Tabassum Architects
Project Status : Built
Photographer: Hassan Saifuddin Chandan, Rajesh Vora.
Text description by the architects.
Bait Ur Rouf Mosque located in Dhaka, Bangladesh is designed by well known Bangladeshi architect Marina Tabussum. This project that portrays terracotta beautifully won the 2016 Aga Khan Award for Architecture. After a difficult life and the loss of her husband and near relatives, the client donated a part of her land for a mosque to be built. A temporary structure was erected. After her death, her grand-daughter, an architect, acted on her behalf as fundraiser, designer, client and builder to bring the project to completion. In an increasingly dense neighbourhood of Dhaka, the Mosque was raised on a plinth on a site axis creating a 13-degree angle with the qibla direction, which called for innovation in the layout. A cylindrical volume was inserted into a square, facilitating a rotation of the prayer hall, and forming light courts on four sides.
The hall is a space raised on eight peripheral columns. Ancillary functions are located in spaces created by the outer square and the cylinder. The plinth remains vibrant throughout the day with children playing and elderly men chatting and waiting for the call to prayer. Funded and used by locals, and inspired by Sultanate mosque architecture, it breathes through porous brick walls, keeping the prayer hall ventilated and cool. Natural light brought in through a skylight is ample for the daytime.
A refuge for spirituality in urban Dhaka, selected for its beautiful use of natural light.
An adherence to the essential – both in the definition of the space and the means of construction – was crucial in formulating the design of Bait ur Rouf Mosque. With land donated by her grandmother and modest funds raised by the local community, the architect has created an elemental place for meditation and prayer. There are two structural systems in place – the load-bearing brick walls that define the outer perimeter and the smaller spaces, and the reinforced-concrete frame that spans the column-free prayer hall.
In the prayer hall itself a simple vertical gap in the brick denotes the direction of the qibla, but the recess is splayed so that worshippers are not distracted by sight lines onto the busy street. What they see instead is sunlight bouncing off the wall behind. Awash with light, open to the elements, the mosque ‘breathes’.
In a transitional area caught between urban hyper-density and rural proximity, the terracotta mosque is an exquisitely proportioned building that is both elegant and eternal. Funded primarily by community donors, the mosque design challenges the status quo and understands that a space for prayer should elevate the spirit. The mosque does so through the creation of an interior space that is rich with light and shadow, but at the same time possesses a robust simplicity that allows for deep reflection and contemplation in prayer.
– as per the jury / Aga Khan Turst for Culture (AKTC)
Photographer: Hassan Saifuddin Chandan, Rajesh Vora.
PROJECT CREDITS
Architecture: Marina Tabassum Architects, Dhaka, Bangladesh
Principal Architect: Marina Tabassum.
Client: Sufia Khatun
Check out the above full story in our DE SEP-OCT 2020 Edition – for the love of terracotta and the raw concrete charm.




