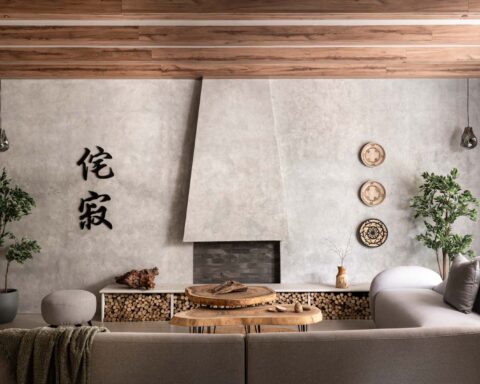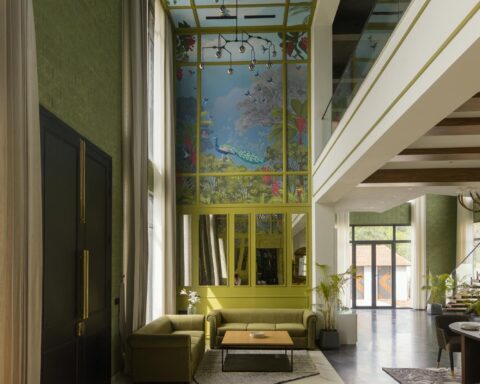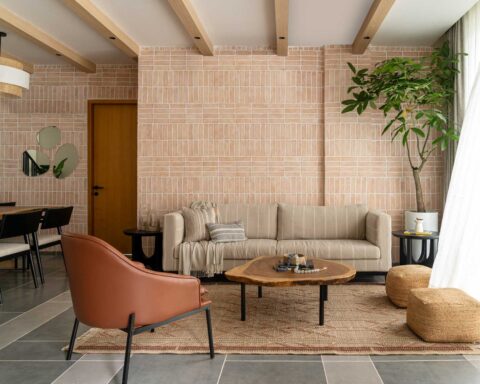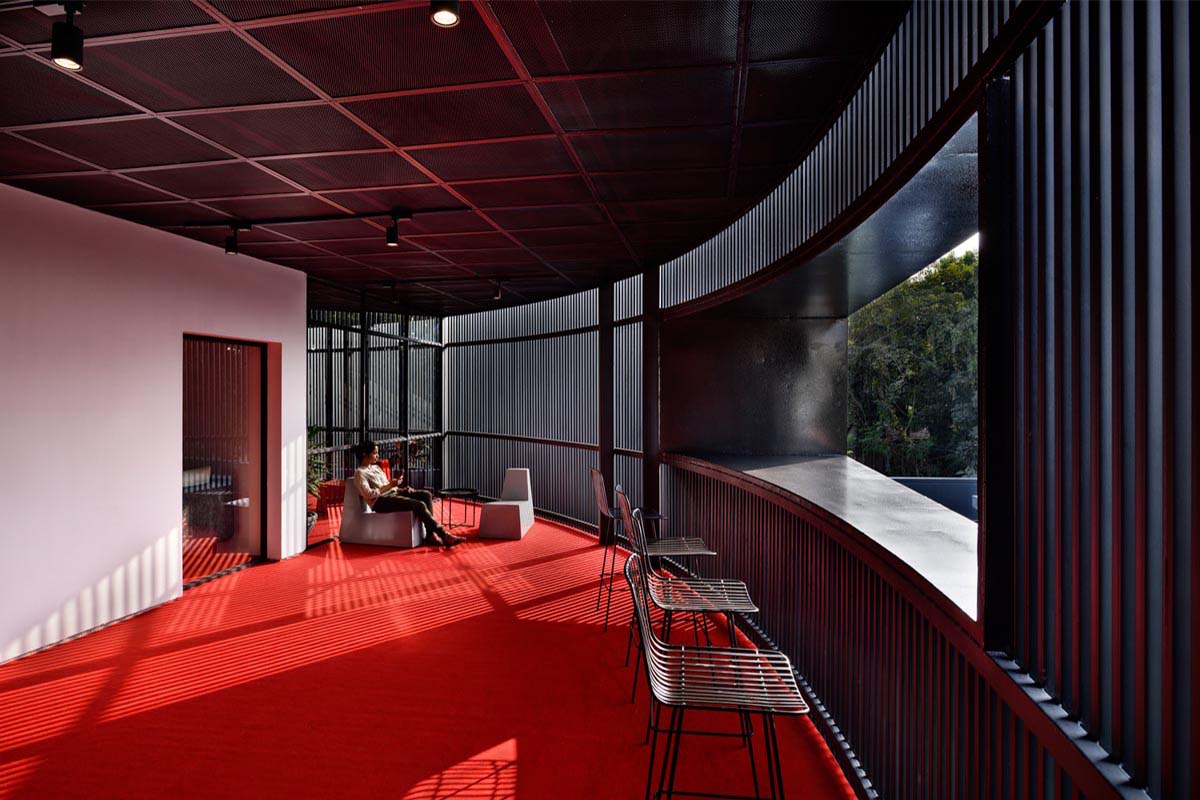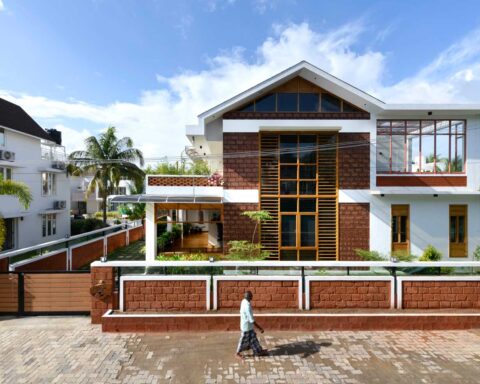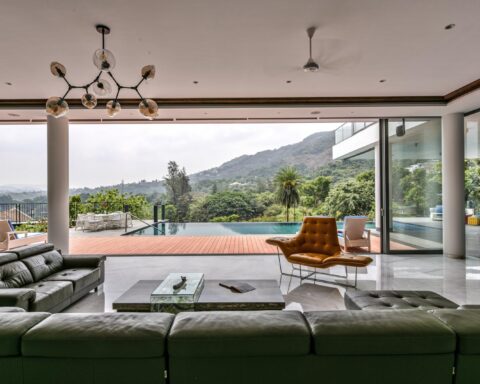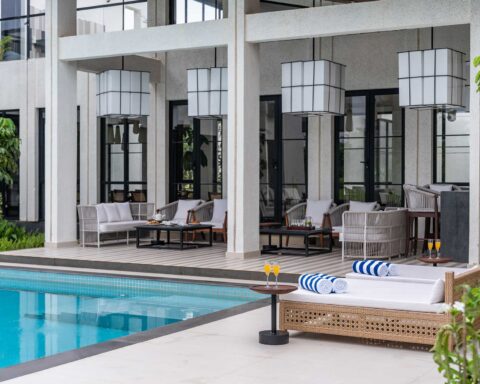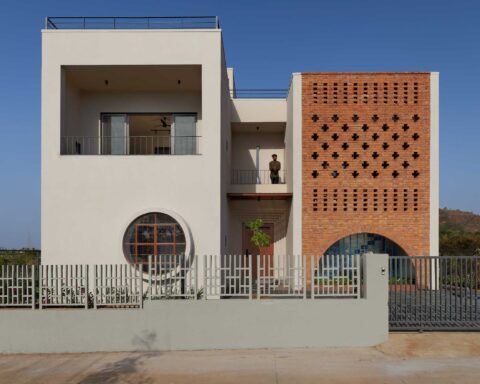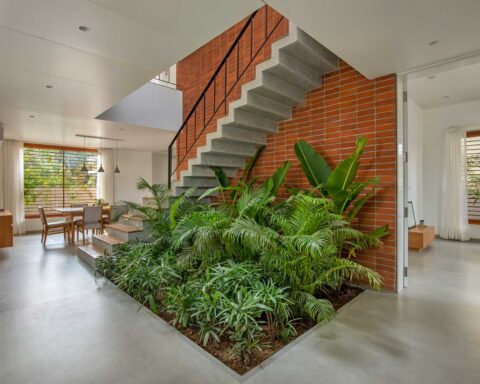[vc_row][vc_column][vc_custom_heading text=”This Treehouse Villa perches on the cliff in the middle of woods designed by Architecture Brio.” use_theme_fonts=”yes”][/vc_column][/vc_row][vc_row][vc_column][vc_column_text]Project Name : Tala Treehouse Villa
Project Location :Glasshouse Forest Hills, Tala, India
Project size : 225 sq. m.
Architects/Designer : Architecture Brio
Project Status : Built
Website : http://architecturebrio.com/
Instagram : @architecturebrio @foresthillstala[/vc_column_text][/vc_column][/vc_row][vc_row][vc_column][vc_single_image image=”15483″ img_size=”large”][/vc_column][/vc_row][vc_row][vc_column][vc_column_text]The Tala Treehouse Villa is designed by Mumbai based architecture studio Architecture Brio. The Treehouse is located in the Glasshouse forest hills of Tala, India.[/vc_column_text][/vc_column][/vc_row][vc_row][vc_column width=”1/2″][vc_single_image image=”15484″ img_size=”large”][/vc_column][vc_column width=”1/2″][vc_single_image image=”15485″ img_size=”large”][/vc_column][/vc_row][vc_row][vc_column][vc_column_text]text description by the architects
The Treehouse Villa perches on the cliff of a 160 acre hilltop ‘treesort’ property surrounded by a meandering river landscape. The idyllic setting in Tala on the West coast of India, is a stone’s throw away from the Kuda caves. Nearly 20 centuries ago, Buddhist monks instinctively understood the qualities of this meditative landscape and made the hills their home.
[/vc_column_text][/vc_column][/vc_row][vc_row][vc_column width=”1/2″][vc_single_image image=”15486″ img_size=”large”][/vc_column][vc_column width=”1/2″][vc_single_image image=”15487″ img_size=”large”][/vc_column][/vc_row][vc_row][vc_column][vc_column_text]
Transparancy
The Treehouse Villa is conceived as a celebration of this landscape. A series of blurred transitional spaces are set within this forested tropical setting with different levels of transparency and openness.
The horizontal openness and airiness of the large voluminous space below a dominating thatched roof is emphasised by wrapping it with a layer of operable glass. The curved corners of this glazed wooden framework display a panoramic exhibit of nature. The curves create a sensual luxury and bring softness to the space. A second layer of a tie dyed bordered sheer curtains filters the harsh light during the midst of the day.
[/vc_column_text][/vc_column][/vc_row][vc_row][vc_column width=”1/2″][vc_single_image image=”15488″ img_size=”large”][vc_single_image image=”15490″ img_size=”large”][/vc_column][vc_column width=”1/2″][vc_single_image image=”15489″ img_size=”large”][vc_single_image image=”15491″ img_size=”large”][/vc_column][/vc_row][vc_row][vc_column][vc_column_text]
The volumetric composition of partly white, partly reflective and transparent surfaces within a wooden framework animate and lighten up the space. It questions conventional definitions of exterior and interior and reinterprets notions of privacy and exposure.
[/vc_column_text][/vc_column][/vc_row][vc_row][vc_column width=”1/2″][vc_single_image image=”15492″ img_size=”large”][/vc_column][vc_column width=”1/2″][vc_single_image image=”15493″ img_size=”large”][/vc_column][/vc_row][vc_row][vc_column][vc_single_image image=”15494″ img_size=”large”][/vc_column][/vc_row][vc_row][vc_column width=”1/2″][vc_single_image image=”15496″ img_size=”large”][vc_column_text]
Basement plan
[/vc_column_text][/vc_column][vc_column width=”1/2″][vc_single_image image=”15497″ img_size=”large”][vc_column_text]
Ground floor plan
[/vc_column_text][/vc_column][/vc_row][vc_row][vc_column][vc_single_image image=”15495″ img_size=”large”][/vc_column][/vc_row][vc_row][vc_column][vc_column_text]Photographer: Photographix India.[/vc_column_text][/vc_column][/vc_row][vc_row][vc_column][vc_column_text]PROJECT CREDITS
Architecture: Architecture Brio
Design team: Shefali Balwani, Robert Verrijt, Khushboo Asrani[/vc_column_text][/vc_column][/vc_row]





