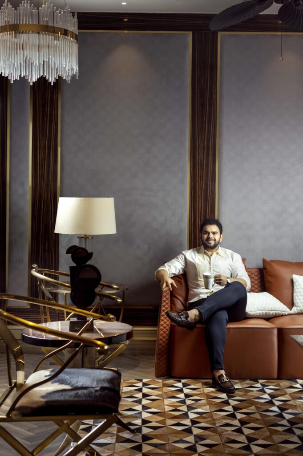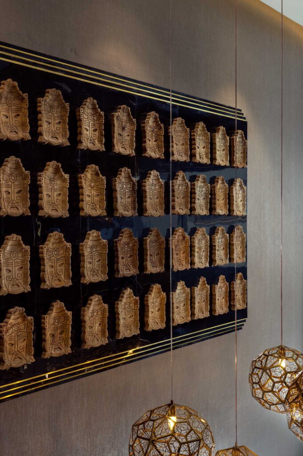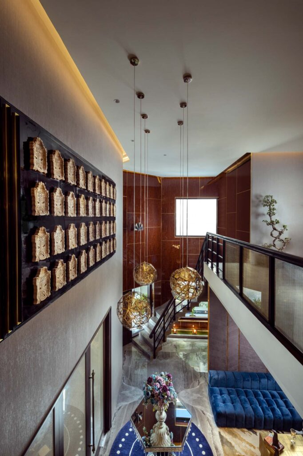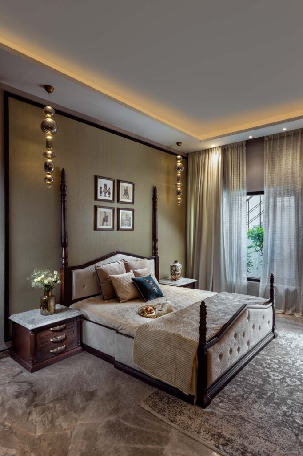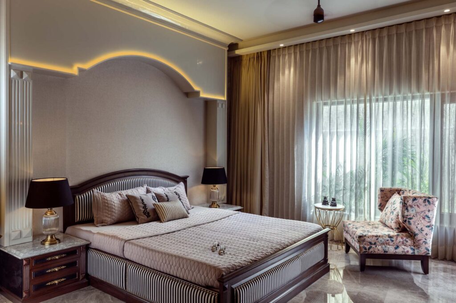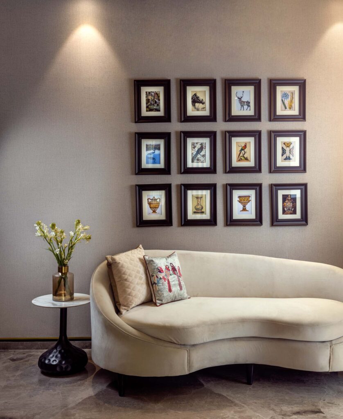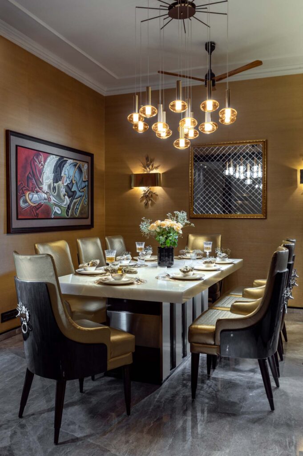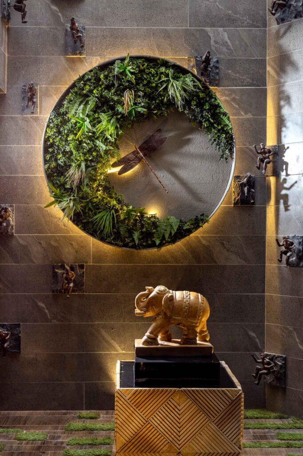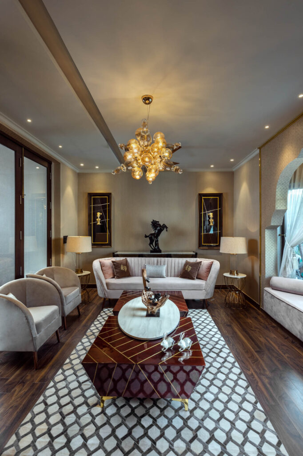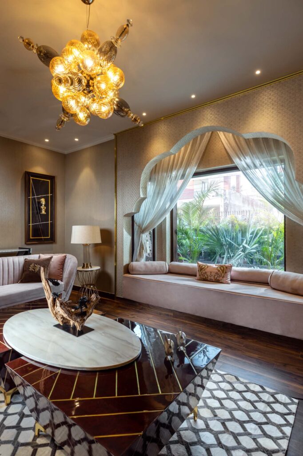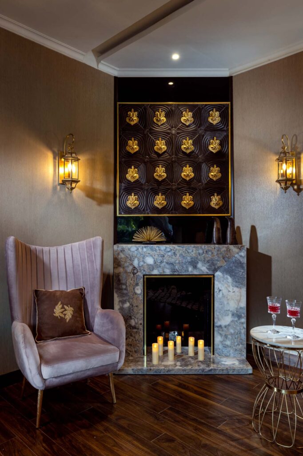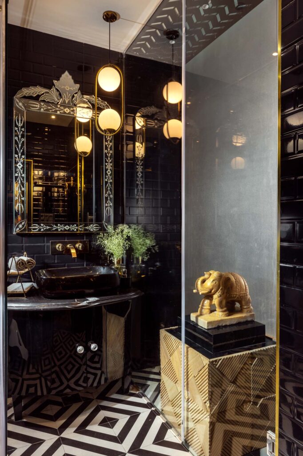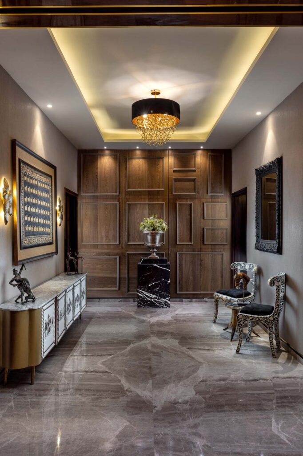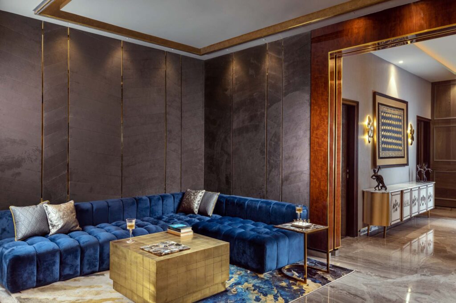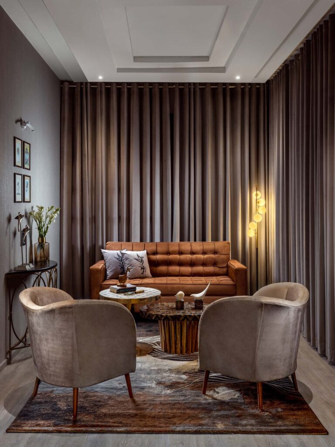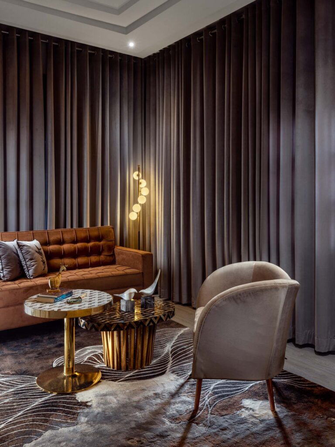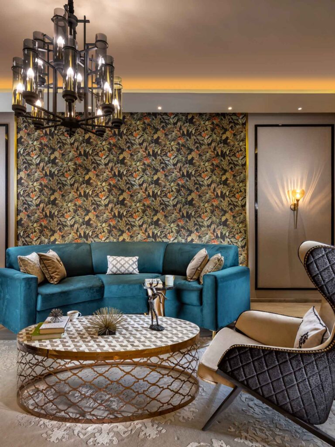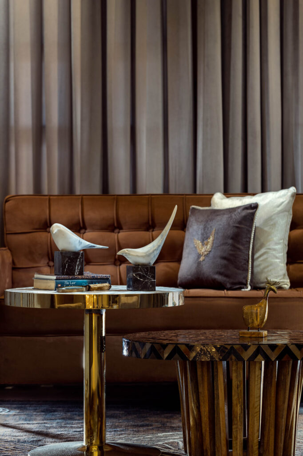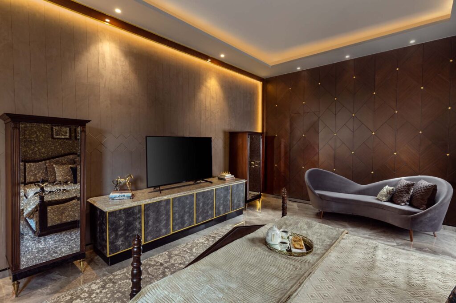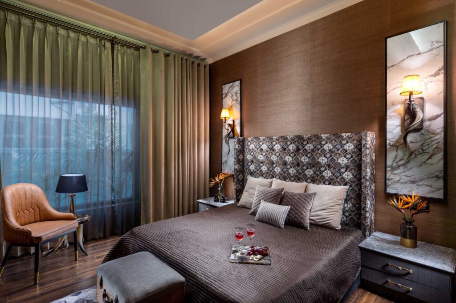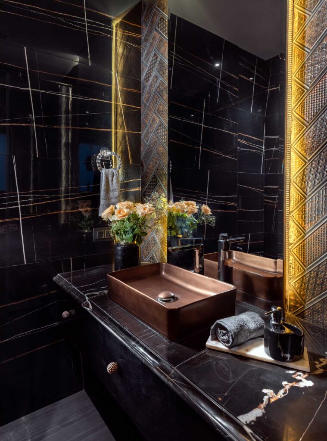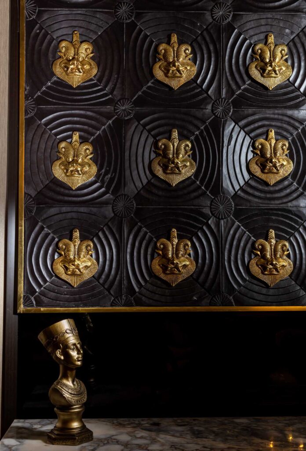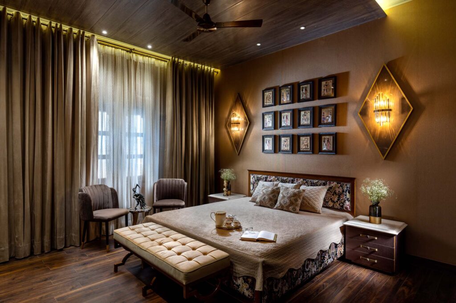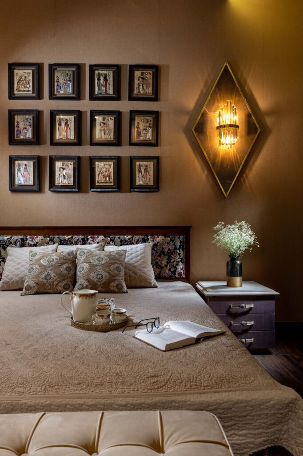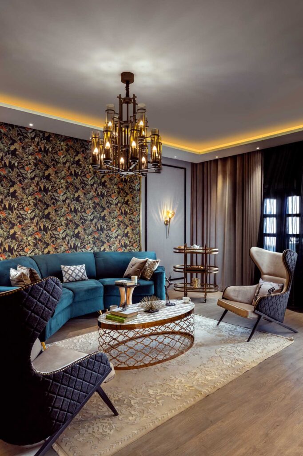an opulent design for a home that brings together classic and modern design styles in a cohesive way.
Project Name : Residence in Chandigarh
Project Location : Raipur, India
Project Site Area : 6,000 sq. ft.
Architects/Designer : Varun Baweja Designs
Project Status : Built
Photographer: Atul Pratap Chauhan
Text description by the designers.
Entrance foyer
The veneer panelled wall with moulding detail plays the ornamental yet functional role of hiding the extra storage. Beneath it. The horn inlay chairs paired with hand carved mirror competes with the Pichai painting, done in Golden leaf, above the 10 feet long cabinet upholstered in traditional Jaipuri Elephant print Fabric
Waiting Lounge
The client has a home office so usually have a lot a visitor. The space is kept simple yet functional. We put up old family hand paintings above the console. The horn inlay coffee table nested with marble inlaid gold table goes well with compact yet welcoming space.
Central lobby
Bold and dramatic best describe this double height space. The customised wooden hand carved Tiki god figure on the black glossy metal frame is the statement piece that perfectly brings in the tradition in a fairly modern contemporary setting.
The wall along the stair case is panelled with high gloss veneer with the brass inlay. The center mirror top foyer table with blue rug underneath synchronises with the blue quilted couch bringing in the vibrance and luxe to the space.
First floor lounge
The printed Bird wallpaper becomes the focal point of the space. The curved teal sofa along with the high back chairs make the perfect spot for evening cup of tea.
Grandmother’s room
The bed is kept simple and chic in shape, upholstered in the printed black fabric walls are covered in Peach coloured natural jute wallpaper. The wall behind the bed displays the family’s old Egyptian gold paintings which were reframed.
Formal Lounge
On the ground floor was done in fusion of highly traditional space with modern pieces of furniture. The arched window seating gives a sense of warmth in this formal space. The 2 identical central coffee tables made in veneer with brass inlay kept together to form a single unit with round marble top bridging over.
The brass Vali faces on the wooden panel wall art hung above the onyx fireplace brings enormous character to the space.
Master vanity
This venetian mirror vanity against black subway tiled wall dramatises the otherwise small washroom. The open to sky space brings in the daylight and is adorned with an elephant sculpture in the center.
Central Courtyard
The courtyard wall is bedecked with human figurines popping out around a central mossed dragonfly artwork and is graced by the elephant sculpture.
Parents’ Bedroom
Is designed on Semi-classical and French themes. Black & white bed paired with a pink floral chair. The fluid white sofa adds an element of modernism to this vintage room.
Master bedroom
This bedroom is representing classic modernism with the four-poster bed against the green natural jute fibre wallpaper. The contemporary sofa paired with classical cabinets with rustic mirror panelling makes a compelling contrast in space.
Dining
The formal dining space is exuberant in design with golden grass cloth wallpaper. The chairs feature reindeer faced chair scroll backs set a theatrical mood to the space combined with horn scon lighting and chandelier.
Kitchen
It is a white kitchen & the family takes pride in maintaining it quite well. The mother of pearl mosaic brings in the character to this highly function oriented space.
Guest bedroom
The faux horn wall lights based on statuario marble panels brings in light to the adventurously dark themed room. The upholstered bed with printed headboard against grass cloth wallpaper, elevating the room to an exquisite level.
Family Lounge
The family lounge is Set in the central lobby of the house. The blue sectional sofa makes quite a statement with the eye catching cubed gold brass coffee table making it a vibrant setting for family time.
Photographer: Atul Pratap Chauhan
PROJECT CREDITS
Interior Design : Varun Baweja Designs
Principal Designers : Varun Baweja






