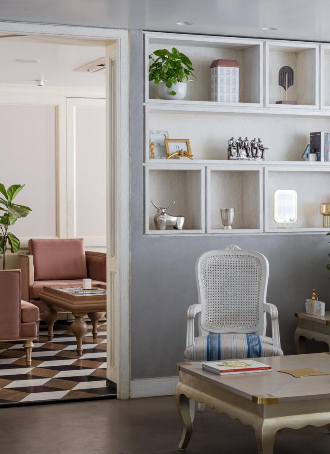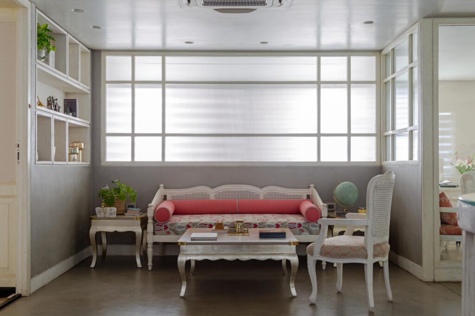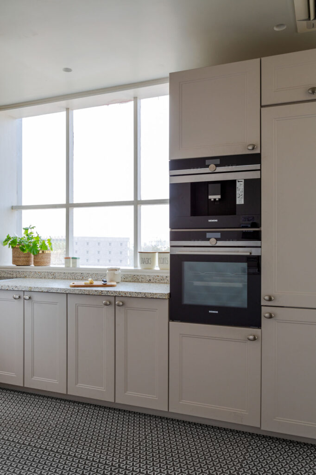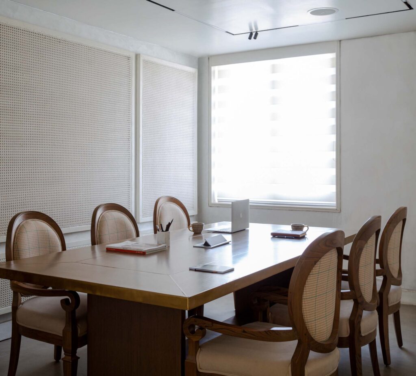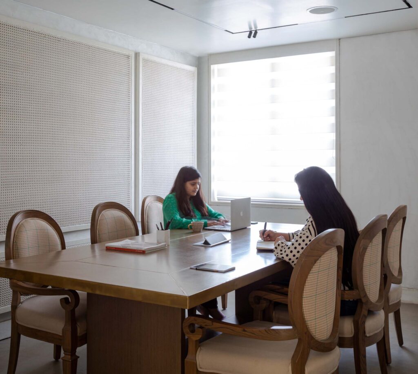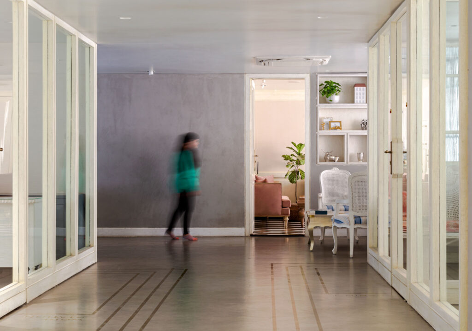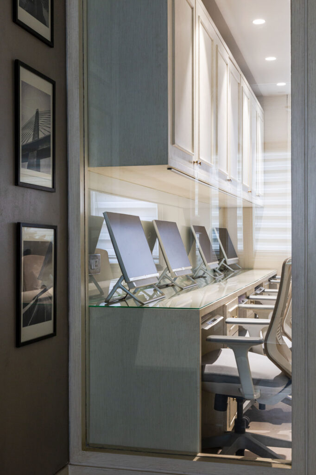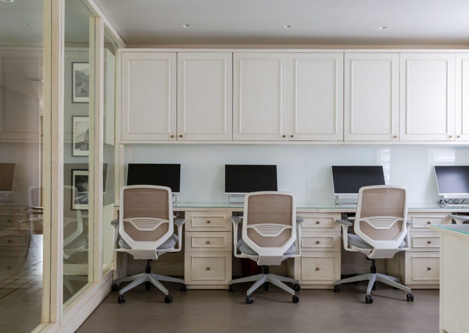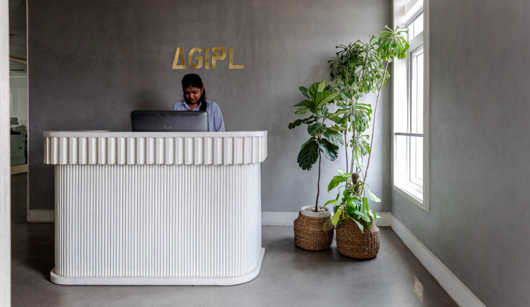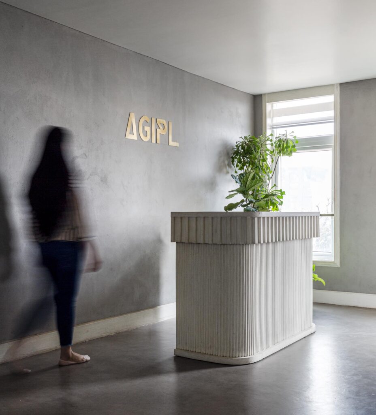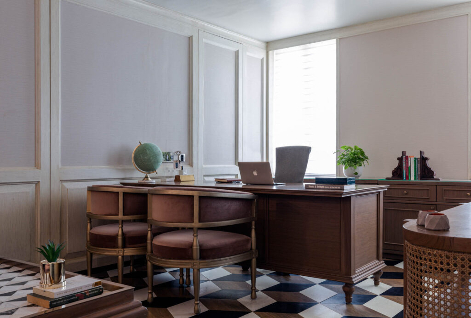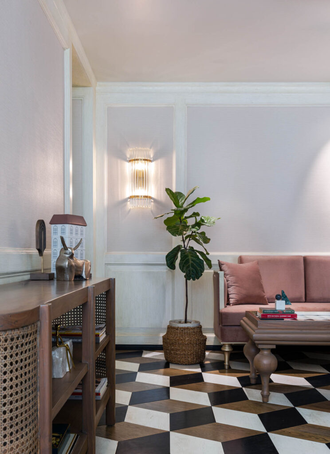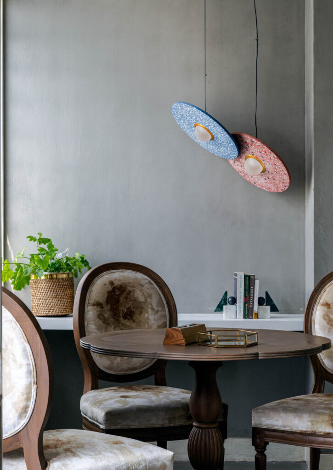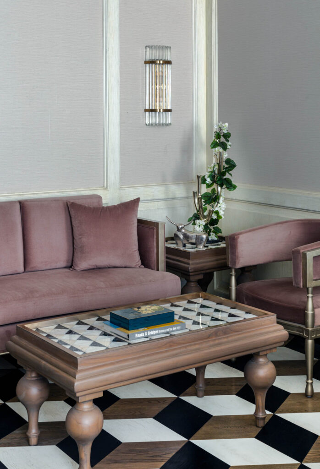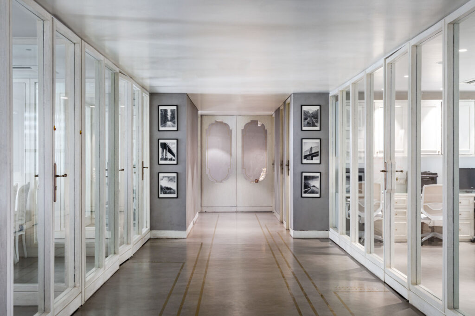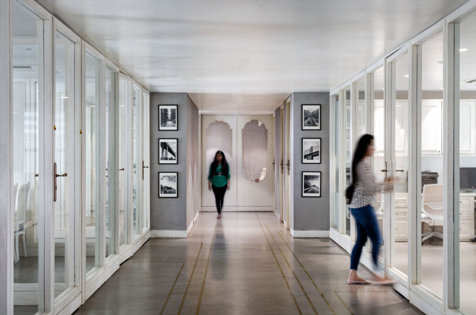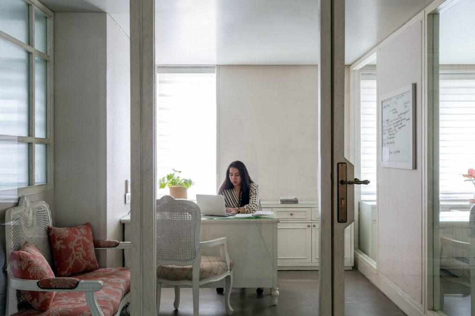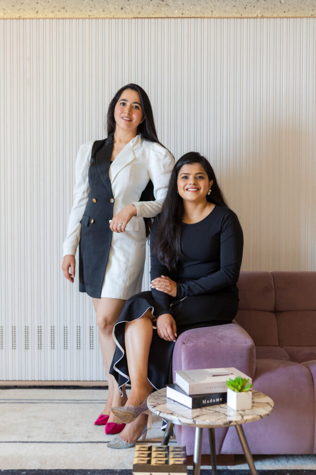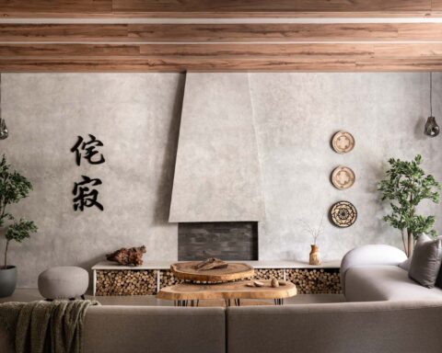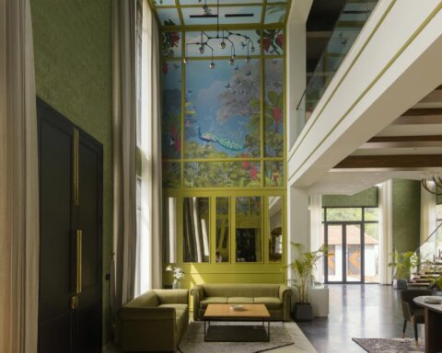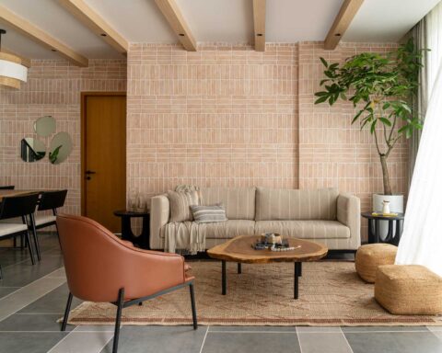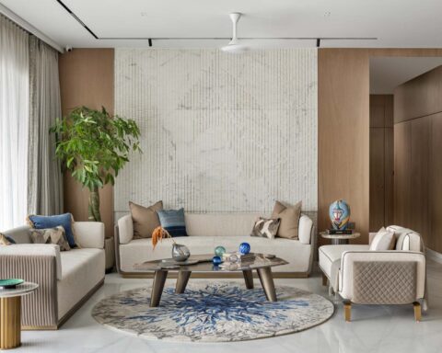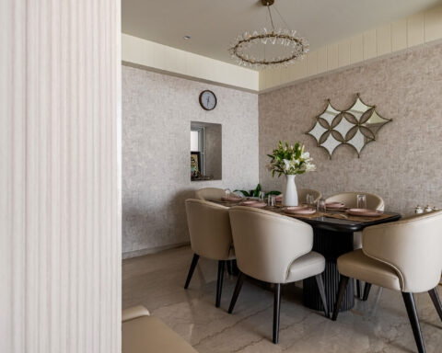A creative workspace in Raipur for a construction company, conceived as a “place they want to be, not where they have to be”.
Project Name : AGIPL Office
Project Location : Raipur, India
Project Site Area : 3,000 sq. ft.
Architects/Designer : Azure Interiors
Project Status : Built
Photographer: Suryan and Dang
Text description by the designers.
A creative workspace for a construction company, Azure Interiors’ latest project was conceived to make the office a “place they want to be, not where they have to be”. The unusual aesthetics for an office interior, bathed in white elegance with pops of pastels, classical design features, vintage artisanal touches evoke refinement and class. The bright and breezy, visually delightful environments are absolutely functional and perfectly organized to carry out day-to-day work efficiently. At the same time, they are warm and welcoming.
The diverse working environments – cabins, meeting rooms, conference room, break-out spaces – have been designed with well thought-out, distinctive décor and furnishings.
The charming interiors are carefully planned to inspire creativity and productivity.
Micro cement flooring for high traffic areas of the office, along with a predominantly white palette, sets a chic and neutral backdrop, highlighting a combination of fine materials, and graceful forms and shapes. An exquisite play of colours, textures and finishes results in sublime interiors.
Instead of using typical nameplates, the designers employ brass inlay directions on the micro cement floor to add an eye-catching feature. Intricate patterned tile floors for cabins and meeting rooms create a dynamic look, while also differentiating the areas.
Ergonomically designed staff workstations in all white allow for a “head-down-get-work-done” attitude. The classical moldings and knobs on the cabinets introduce rich details.
As the office belongs to a construction company, black and white photographs of bridges from the construction site have been displayed in the corridor adding character and a personalised touch to the interiors. Carefully chosen décor accessories add just the right touch of details.
Elegant patterns and textures of the soft furnishings are the perfect foil for the beautiful curves of the furniture, and accent the subtle colour palette.
The use of timeless materials like fluted glass and artisanal cane in furniture and wall paneling, infuse the environment with a warm vintage vibe.
Installation of a proper and cost-effective lighting system enhances the ambience.
Azure believes that office décor is incomplete without plants that refresh the air and bring a soft look to the interiors.
Deft and balanced handling of the diverse elements of the interiors ensures the spaces remain harmonious and open up like a breath of fresh air.
Photographer: Suryan and Dang
PROJECT CREDITS
Interior Design : Azure Interiors
Principal Designers : Rashi Bothra and Ruchi Gehani





