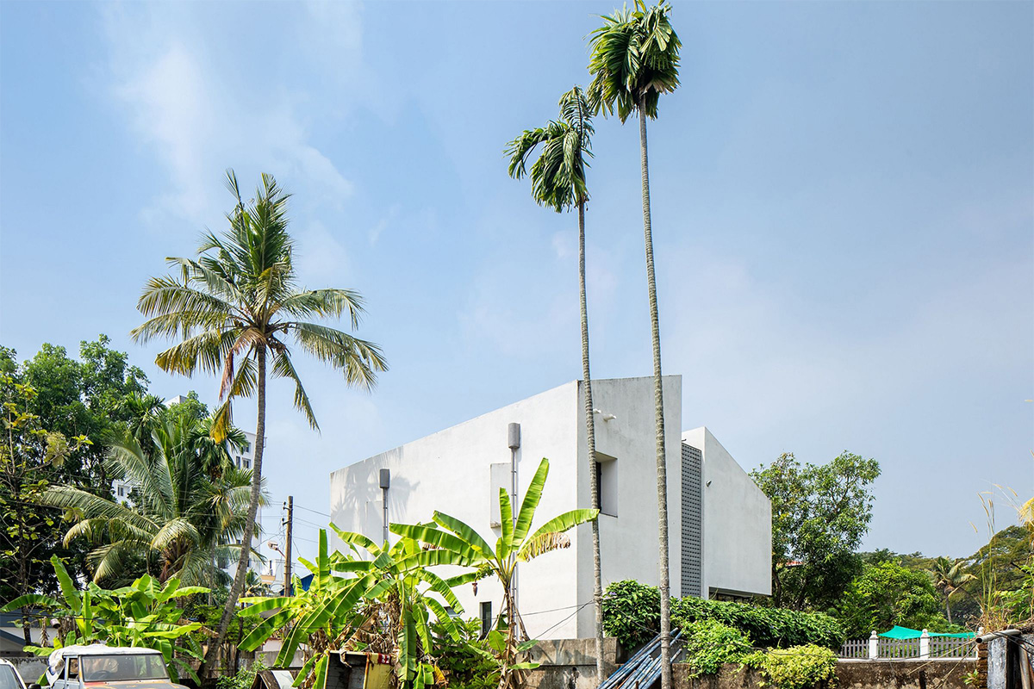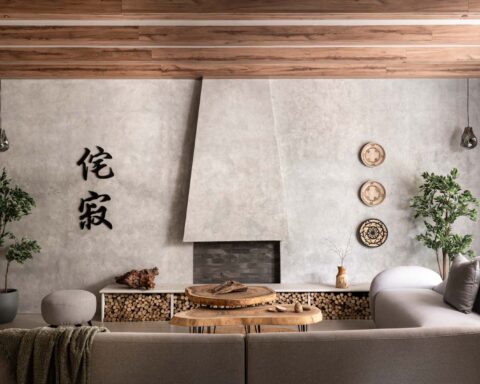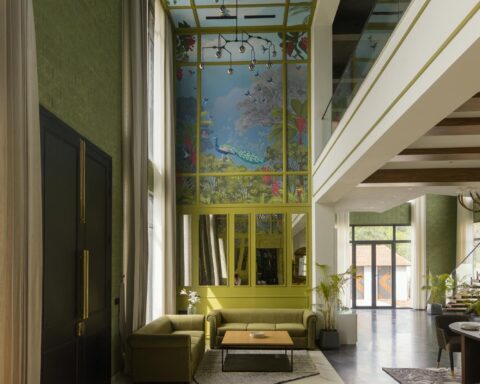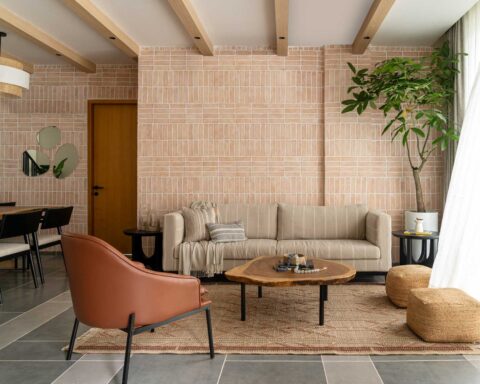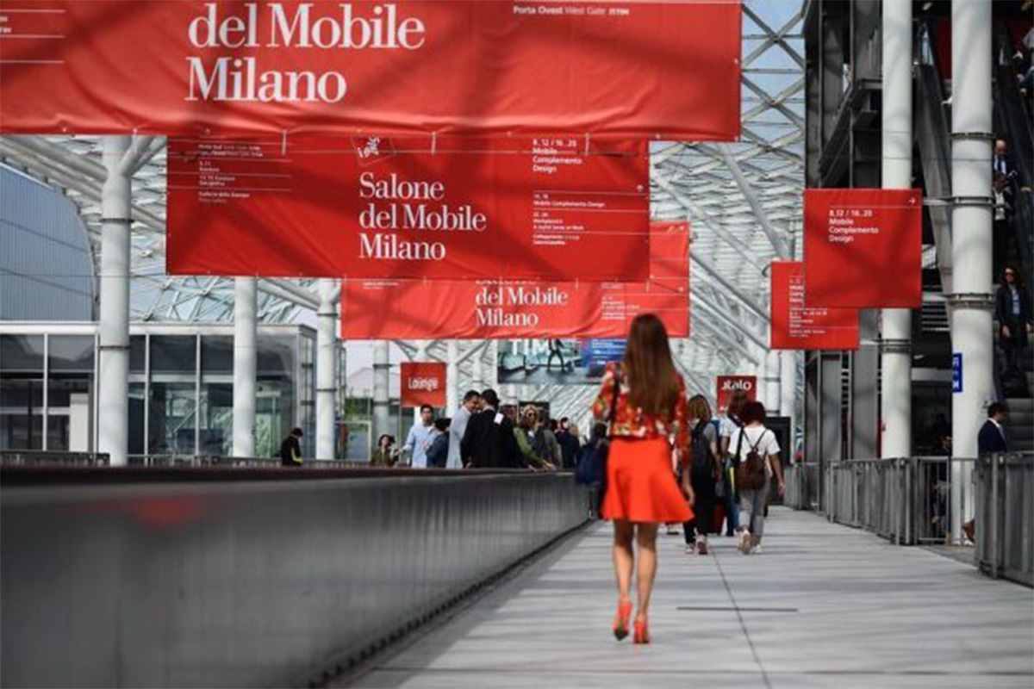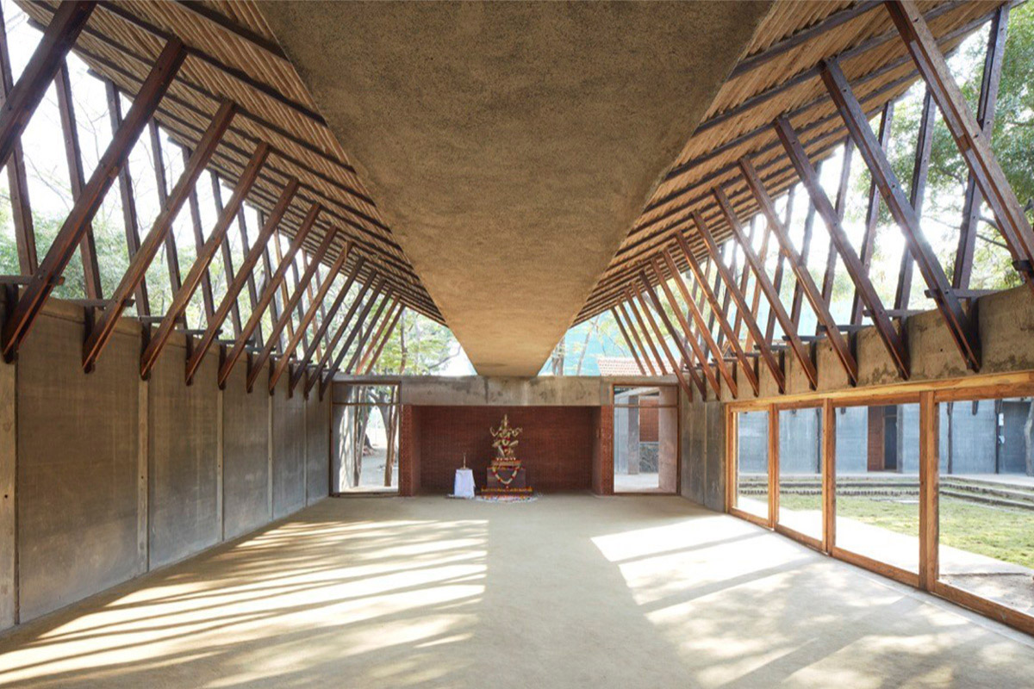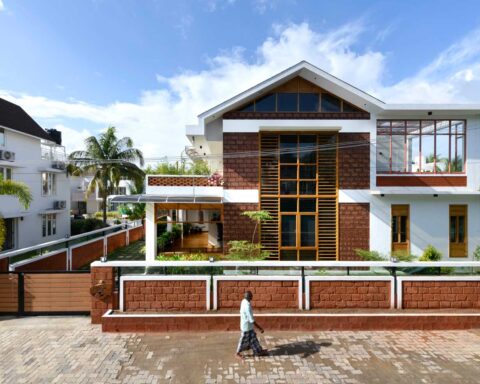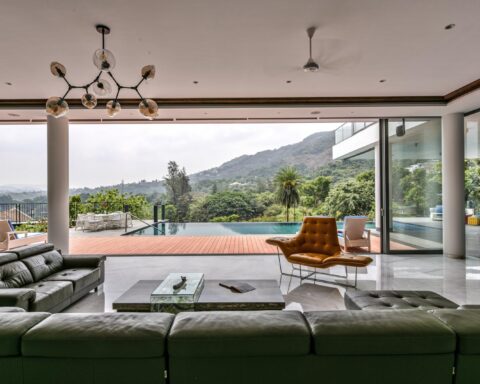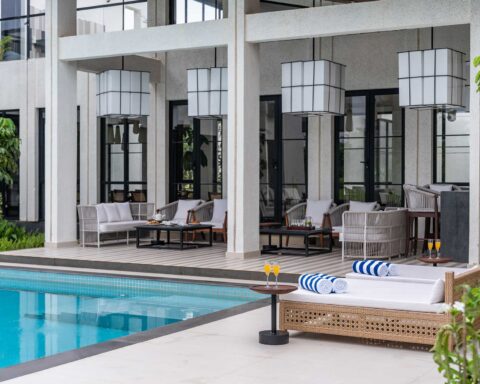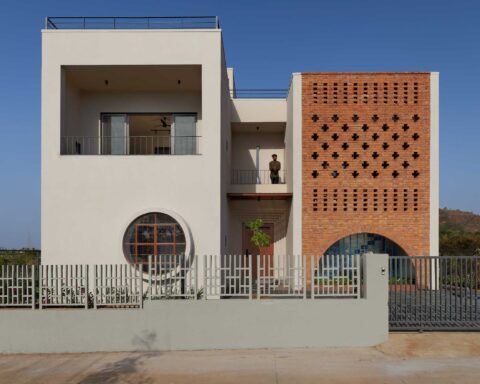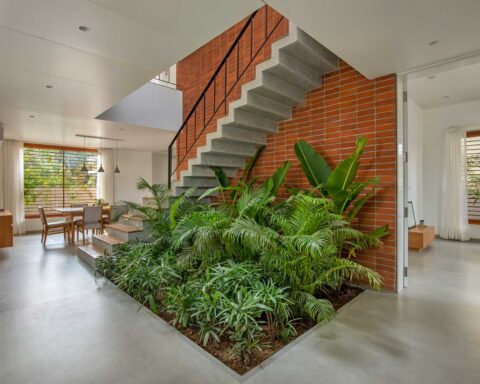[vc_row][vc_column][vc_custom_heading text=”Maison Kochi / Meister Varma Architects” use_theme_fonts=”yes”][/vc_column][/vc_row][vc_row][vc_column][vc_column_text]Project Name : Maison Kochi
Project Location : Kochi, Kerala, India
Project size : 170 sq. ft. plot
Architects/Designer : Meister Varma Architects
Project Status : Built
Website : www.meistervarma.in/
Instagram : @meistervarma_architects[/vc_column_text][/vc_column][/vc_row][vc_row][vc_column][vc_single_image image=”15182″ img_size=”large”][/vc_column][/vc_row][vc_row][vc_column][vc_column_text]Text description provided by the architects.
Built on a tight 170 sqm plot for a family of four Maison Kochi also functions as studio and office in the South Indian city of Kochi. The west facing building is delineated in 2 volumes, the taller south-west block shading the shorter north-east one throughout the day. Living spaces are arranged in the shorter block while staircases and toilets face south or west to buffer the heat. An open plan arrangement and perforated net windows ensure ventilation across rooms. A vent in the roof access hatch cools the house with its chimney effect.
[/vc_column_text][/vc_column][/vc_row][vc_row][vc_column width=”1/2″][vc_single_image image=”15196″ img_size=”large”][/vc_column][vc_column width=”1/2″][vc_single_image image=”15203″ img_size=”large”][/vc_column][/vc_row][vc_row][vc_column][vc_column_text]
Rainwater channels are integrated in the roof design as are solar panels. Collected water is used to recharge the groundwater through an injection system. Flat roofs are insulated with hollow clay blocks and sloping roofs with polyurethane sandwich panels.
[/vc_column_text][/vc_column][/vc_row][vc_row][vc_column width=”1/2″][vc_single_image image=”15191″ img_size=”large”][/vc_column][vc_column width=”1/2″][vc_single_image image=”15194″ img_size=”large”][/vc_column][/vc_row][vc_row][vc_column][vc_column_text]
The building is conceived as a chiaroscuro – a white solid exterior leading to cool interiors finished in polished cement. An open plan arrangement on both floors makes the interior spaces blend into each other seamlessly. Wall to ceiling windows enhance this flow as does the continuous black oxide floor. Windows are designed in steel and doors use bison board panelling. Bathrooms are finished in colourful ferrous oxide with lamps and counters cast in place.
[/vc_column_text][/vc_column][/vc_row][vc_row][vc_column][vc_single_image image=”15192″ img_size=”large”][/vc_column][/vc_row][vc_row][vc_column][vc_column_text]
Almost all interior objects and furnishings are custom-made down to the brass switch plates. Furnishings like cushion covers and curtains utilise the minimalist lines of Kerala saris and soften the cement walls. Traditional urban crafts like cane cycle boxes are inspiration for multi-coloured baskets that hold everything from blankets to diapers.
[/vc_column_text][/vc_column][/vc_row][vc_row][vc_column][vc_single_image image=”15206″ img_size=”large”][/vc_column][/vc_row][vc_row][vc_column][vc_gallery interval=”3″ images=”15198,15199,15200,15201,15202″ img_size=”large”][vc_column_text]Images by Praveen P Mohandas and Govind Nair.[/vc_column_text][/vc_column][/vc_row]




