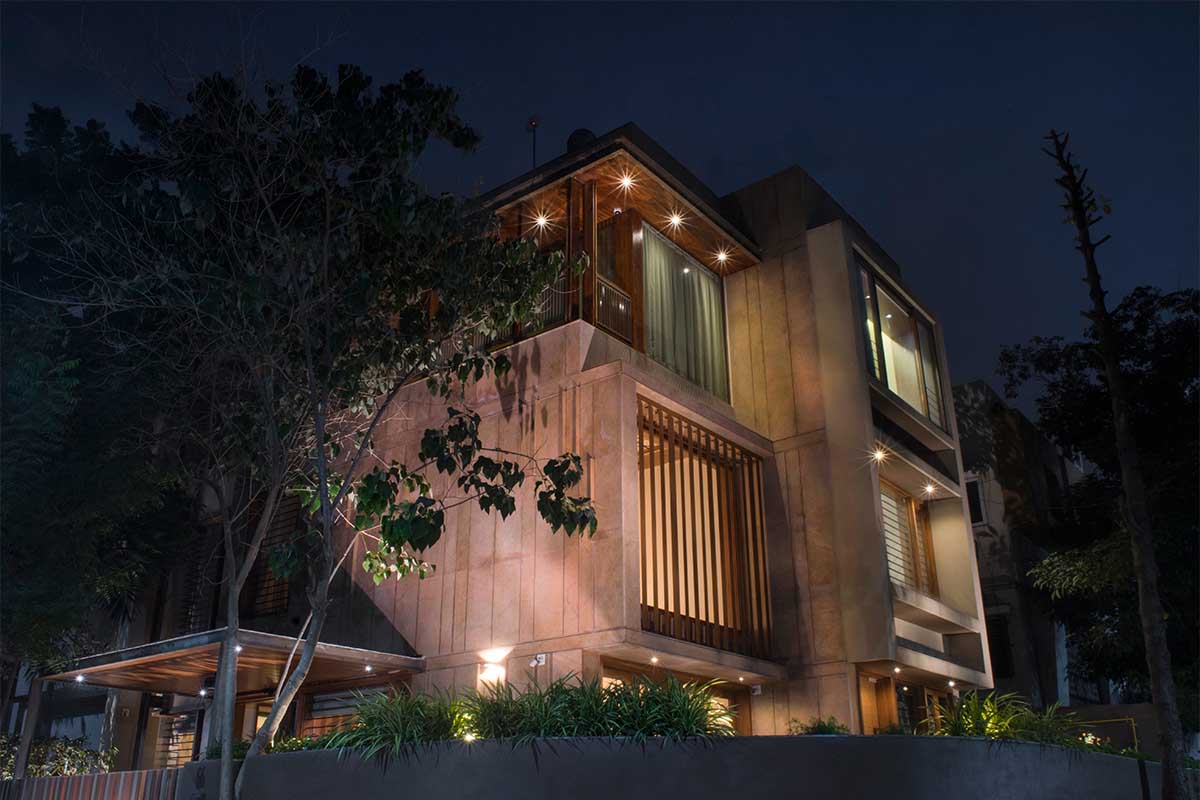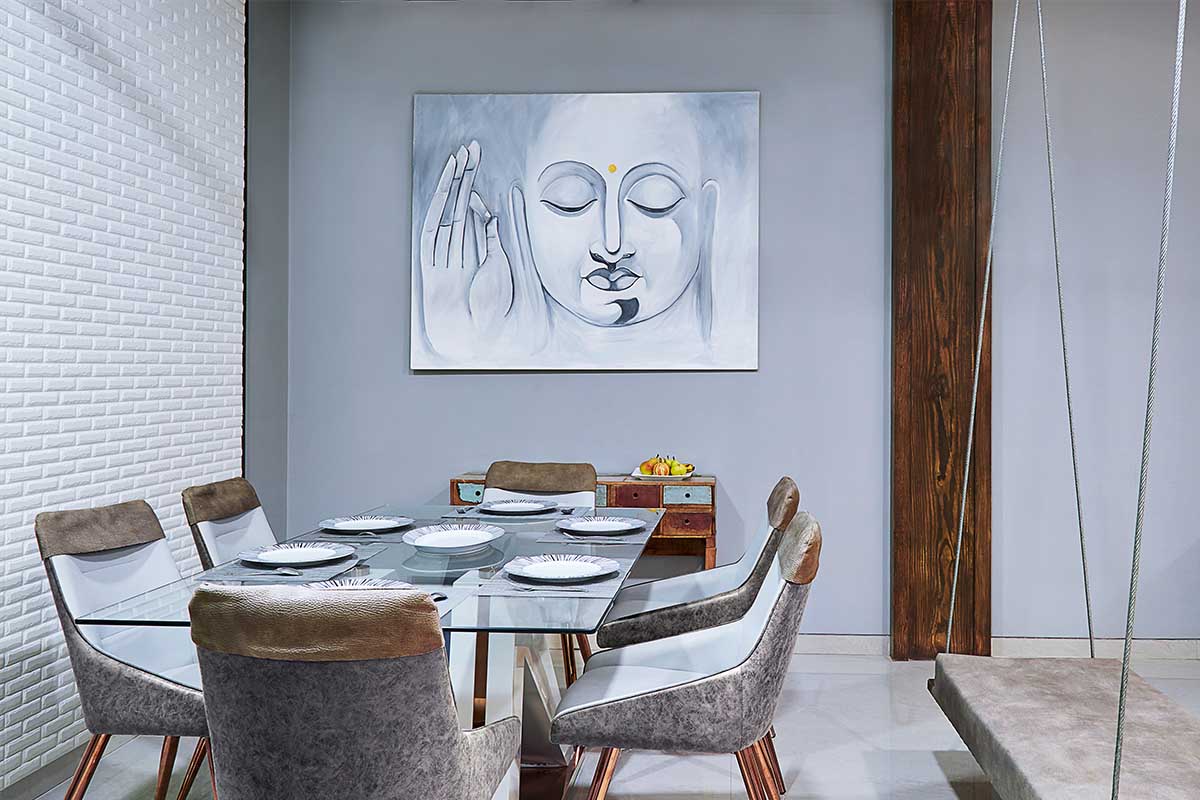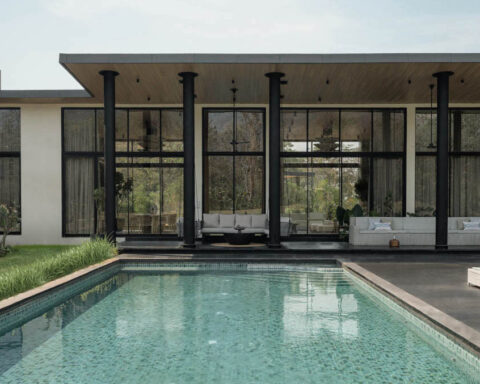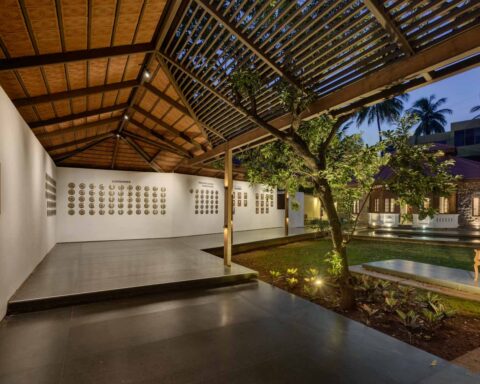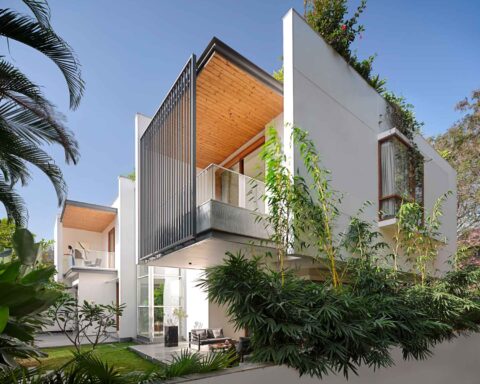[vc_row][vc_column][vc_custom_heading text=”Lawyer’s House / Rushi Shah Architects” use_theme_fonts=”yes”][/vc_column][/vc_row][vc_row][vc_column][vc_column_text]Project Name : Lawyer’s House
Project Location : Ahmedabad, Gujarat, India
Project size : 300 sq. m.
Architects/Designer : Anagram Architects
Project Status : Built[/vc_column_text][/vc_column][/vc_row][vc_row][vc_column][vc_single_image image=”17271″ img_size=”full”][/vc_column][/vc_row][vc_row][vc_column][vc_column_text]Text description by the architects.
The Lawyer’s House located in Ahmedabad city of hot and dry climate, was designed for a couple. The initial thought from the client was to renovate the existing house with no budgetary concern. The journey of this house began with two options, one for the renovation and other with new proposal – building it from the scratch. The features in new proposal of double height spaces and gallery with views of existing trees foliage were received gracefully by clients as they had never experienced a double height space before.[/vc_column_text][/vc_column][/vc_row][vc_row][vc_column][vc_single_image image=”17272″ img_size=”full”][vc_single_image image=”17273″ img_size=”full”][/vc_column][/vc_row][vc_row][vc_column][vc_column_text]The main challenge while designing this house was the plot area of 180 sqm having ample of requirements to accomplish. The concept took place with designing multiple sections to visualize the space and the thought was put to design living area with double height space. Dining area was placed adjoining the kitchen and living area which justifies the open kitchen concept in such tight plot. The home-office has the separate entry for visitors to maintain the privacy of the house. All the services are provided on the southern side to prevent direct heat gaining in any of the rooms.[/vc_column_text][/vc_column][/vc_row][vc_row][vc_column width=”1/2″][vc_single_image image=”17275″ img_size=”full”][/vc_column][vc_column width=”1/2″][vc_single_image image=”17274″ img_size=”full”][/vc_column][/vc_row][vc_row][vc_column][vc_column_text]First floor consists of a guest room and an activity room which overlooks the living room through double height space.
Second floor has been thoroughly designated for the couple, having a private lounge area, master bedroom, dress and the toilet. Our thought to keep master bedroom on the second floor was mainly to give scenic view of existing trees foliage from both, lounge and the bedroom. Our fellow friend ANS Designs played a vital role in the interior designing of the project.[/vc_column_text][/vc_column][/vc_row][vc_row][vc_column width=”1/2″][vc_single_image image=”17276″ img_size=”full”][/vc_column][vc_column width=”1/2″][vc_single_image image=”17277″ img_size=”full”][/vc_column][/vc_row][vc_row][vc_column][vc_column_text]Elaborating the entrance of the house, our intention was to design a cozy welcome which generates a dramatic gesture from the road itself. It is defined by semi sheer screening, a wooden deck and a wooden canopy having planting on both the sides. The screen casts beautiful shadow on the canopy creating an illusion at night. The screening also helps in air circulation in the garden area. The wooden deck reveals the relatively luxurious and earthen feeling while entering the house.[/vc_column_text][/vc_column][/vc_row][vc_row][vc_column][vc_single_image image=”17278″ img_size=”full”][/vc_column][/vc_row][vc_row][vc_column][vc_column_text]The core idea behind moulding the material palette was to use indigenous materials for interior as well as exterior. Honey dew granite was used to clad the main façade of the house, which helps the house to remain cool in the harsh summers of the city. In addition to that, the balcony was covered with wooden canopy and wooden members to support them. Thus, the façade got refined with granite’s toned texture and rustic shade wood, integrating the harmony of the surrounding trees.[/vc_column_text][/vc_column][/vc_row][vc_row][vc_column][vc_column_text]In order to avoid use of the glazing in double height, remote-operated aluminum louvers were introduced, which admits a soft direct or indirect light from west flourishing into living, dining and gym area throughout the day. Also, the staircase wall encounters a vigorously changing shadow patterns due to the screen placed beneath the skylight above the shaft.[/vc_column_text][/vc_column][/vc_row][vc_row][vc_column width=”1/2″][vc_single_image image=”17279″ img_size=”full”][/vc_column][vc_column width=”1/2″][vc_single_image image=”17280″ img_size=”full”][/vc_column][/vc_row][vc_row][vc_column][vc_column_text]Photographer: Vidisha Shah.[/vc_column_text][/vc_column][/vc_row][vc_row][vc_column][vc_column_text]PROJECT CREDITS
Architecture: Lawyer’s House, Ahmedabad.
Principal Architect/Designer: Rushi Shah and Vidisha Shah.
Structural Engineer: Bhoomi Consultants
Landscape Architect: Tattva
Interiors Designer: ANS Designs
Contractor: Sanjay Raval[/vc_column_text][/vc_column][/vc_row][vc_row][vc_column][vc_column_text]Check out the project feature below in our DE magazine Edition.[/vc_column_text][/vc_column][/vc_row][vc_row][vc_column][vc_separator border_width=”4″][/vc_column][/vc_row][vc_row][vc_column width=”1/2″][vc_single_image image=”17101″ img_size=”medium” onclick=”custom_link” img_link_target=”_blank” link=”https://designessentiamagazine.com/de-may-june-2020-edition/”][/vc_column][vc_column width=”1/2″][vc_column_text]check out the above full story in our
DE MAY-JUN 2020 Edition – The Quarantine issue #RebootingAtHome[/vc_column_text][/vc_column][/vc_row]





