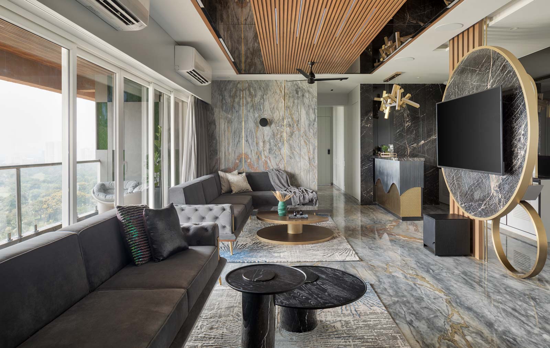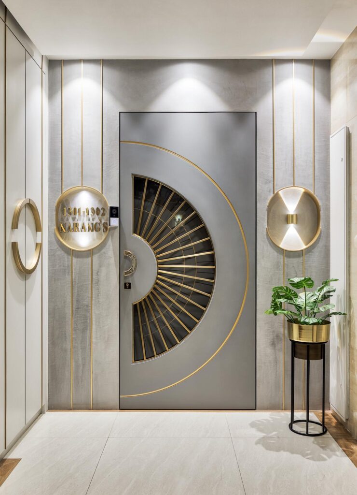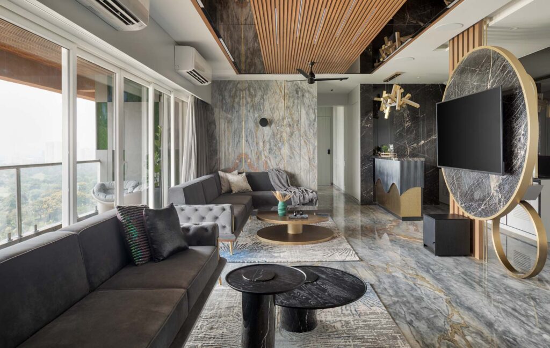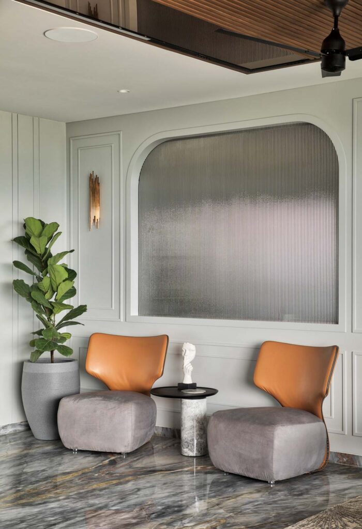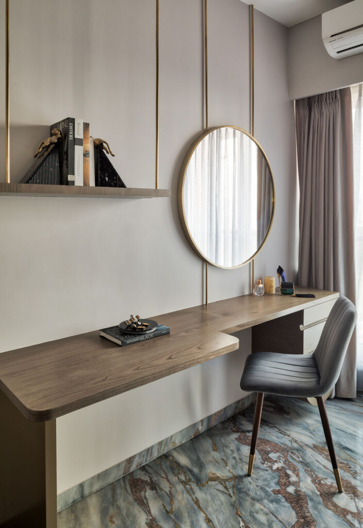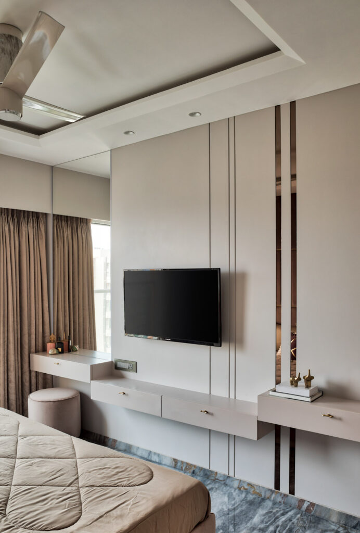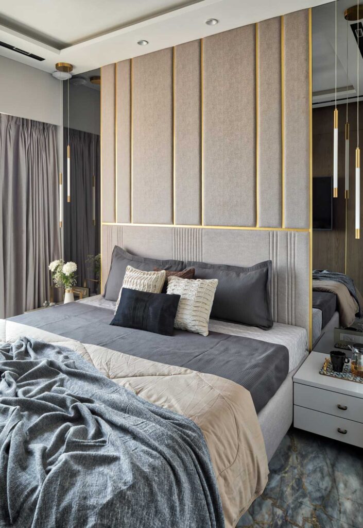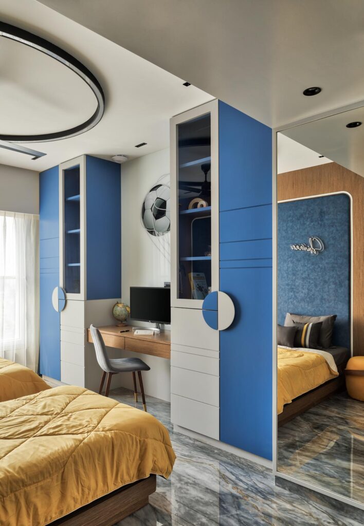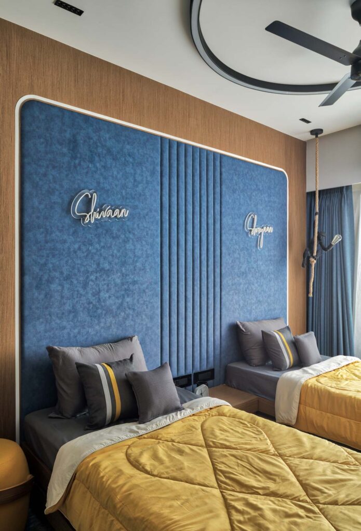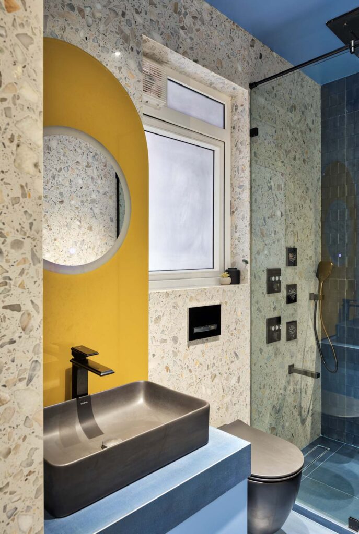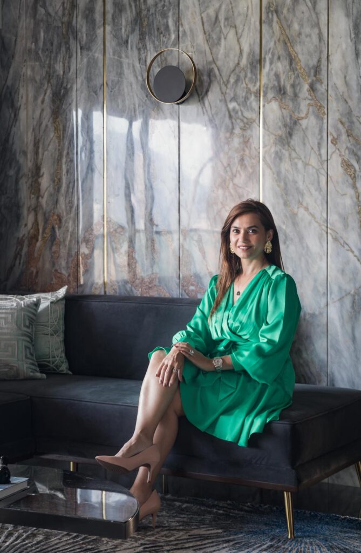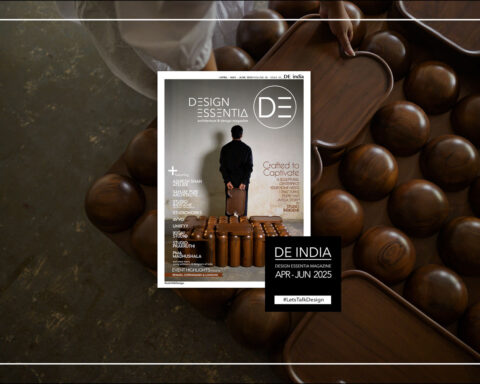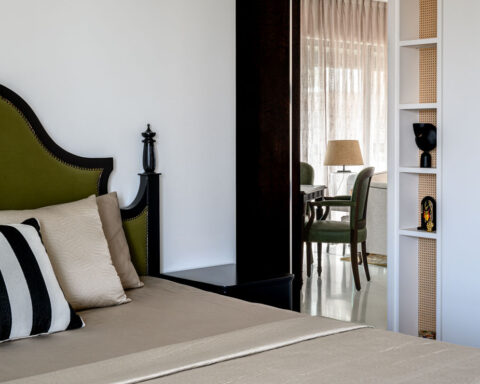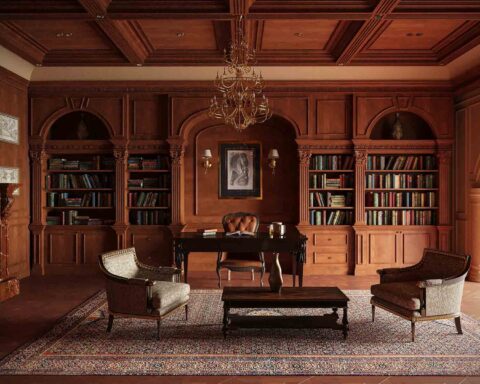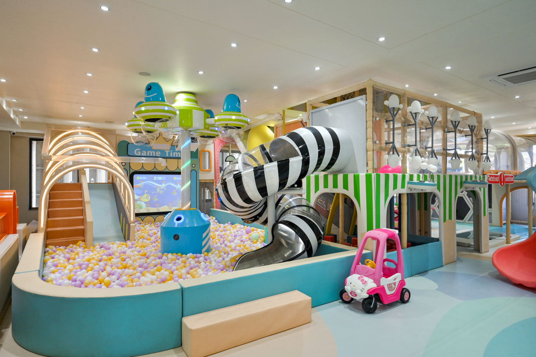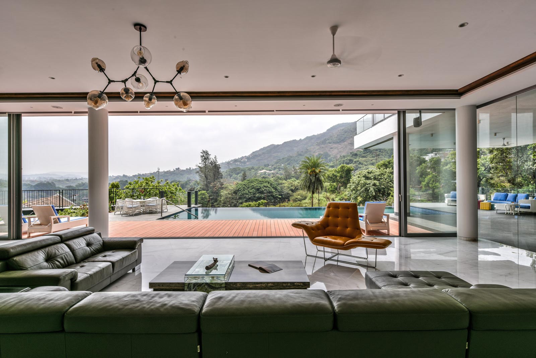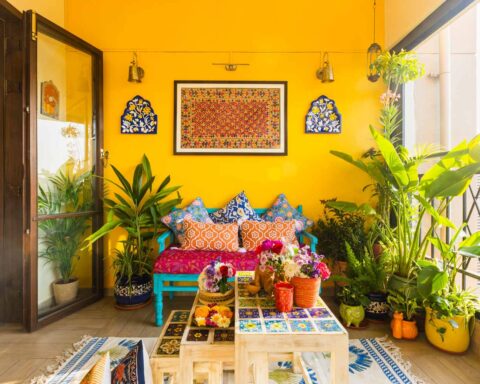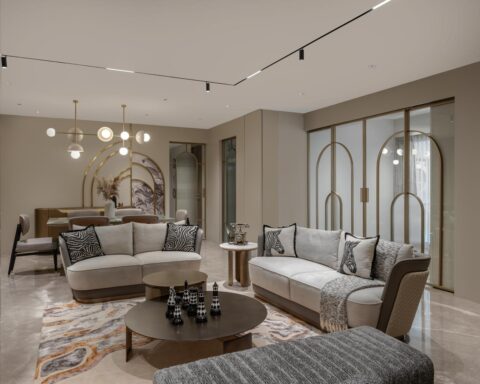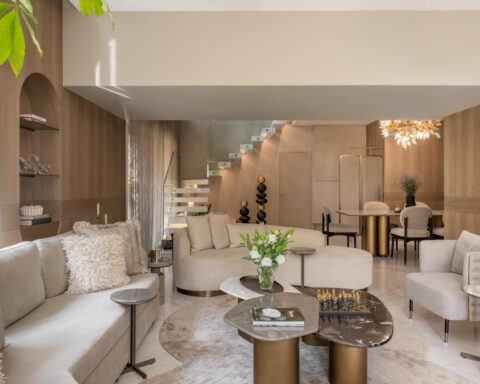A 2500 sq.ft. house in Mumbai designed for a client wanting a luxurious and spacious abode.
Project Name : Sabri Palms
Project Location : Mumbai, India
Architect/Interior Designer : Dipttii Khanna Designs
Principal Designer : Dipttii Khanna
Photographer: Pulkit Sehgal
Text description by the designer,
Sabri Palms is a 2500 sq.ft. house in Mumbai designed for a client wanting a luxurious and spacious abode. Being a bare-shell project, the client wanted four bedrooms with a utility room, such as a guest room. Required civil changes were made in the space to fit all their requirements and were given an opulent touch.
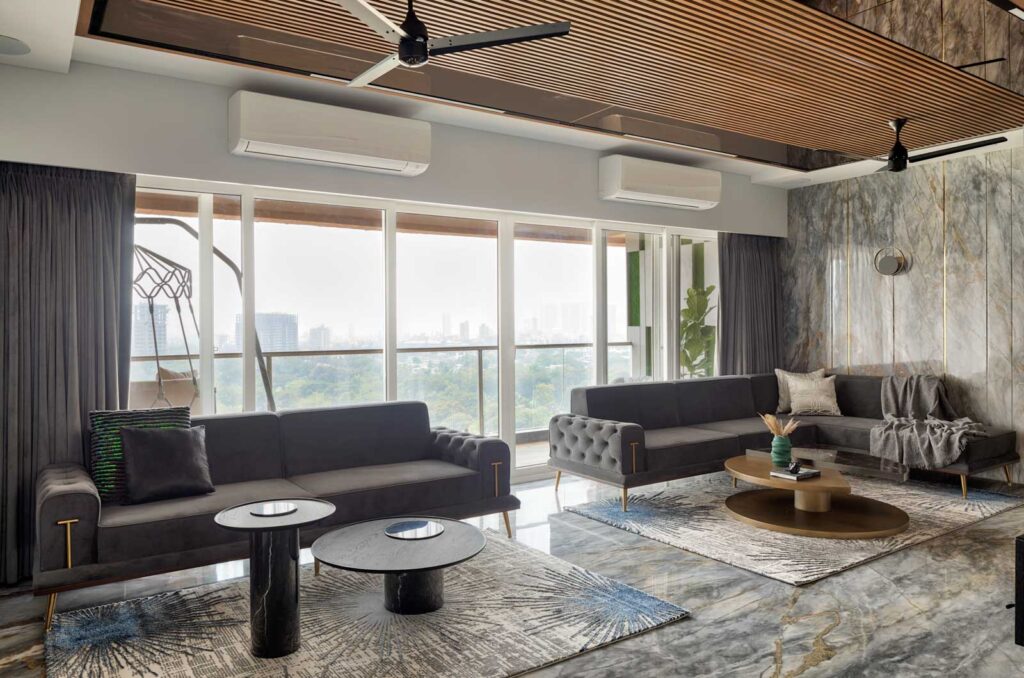
When you enter the house, you get into the living room directly. A small division is designed for an entrance foyer so that you don’t look directly into the living room. This also acts like a console panel with a two-toned mirror, and another side of the panel is the TV unit. A huge sitting area in the living room is designed for the family to sit together.
On one side of the living room is a foyer that takes you through the four bedrooms and a powder room. On the other side, the space opens up into the dining area, which is connected to the semi-open kitchen and is one of the highlights of the house. The client wanted the look of an open kitchen while maintaining privacy when needed, so a sliding window was designed for that open-close look.
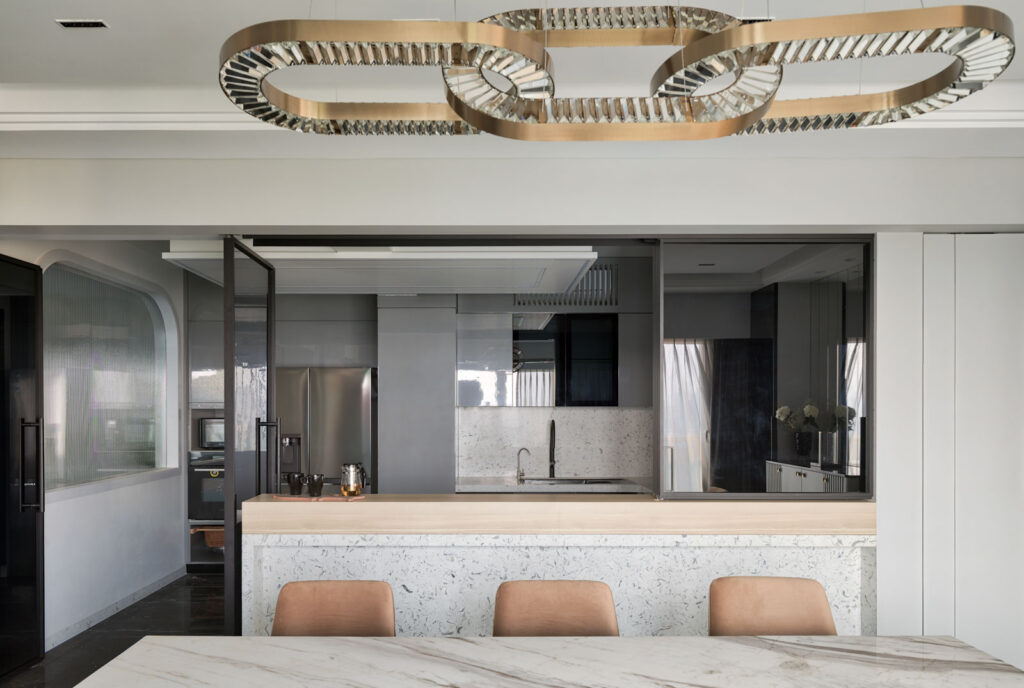
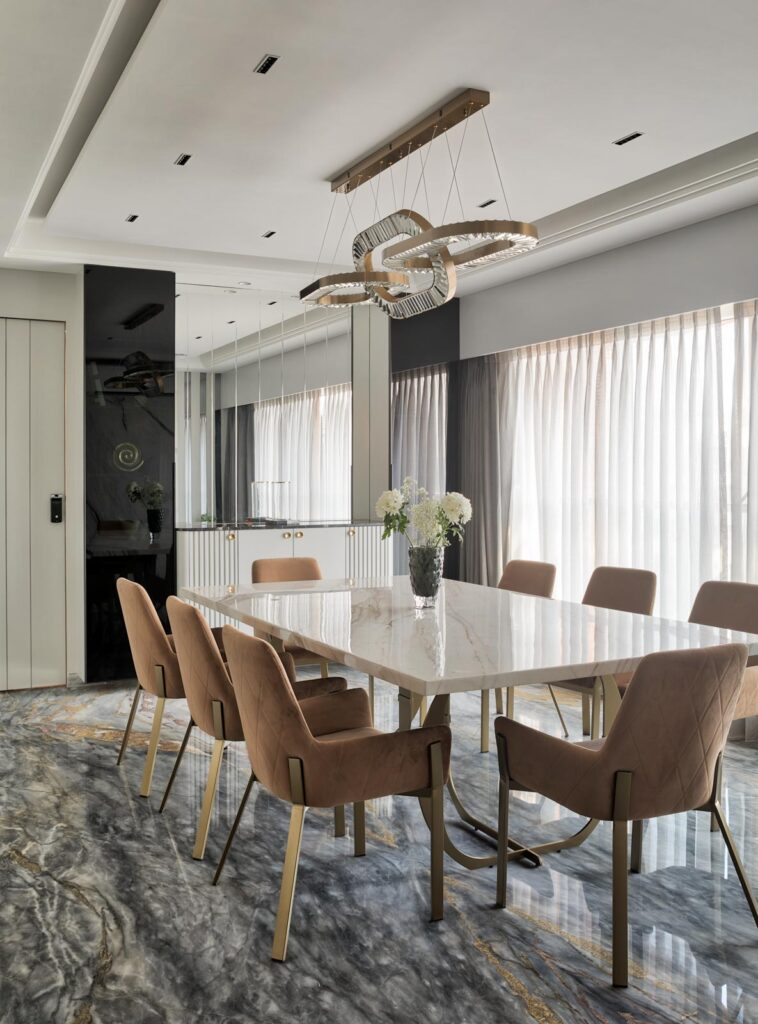
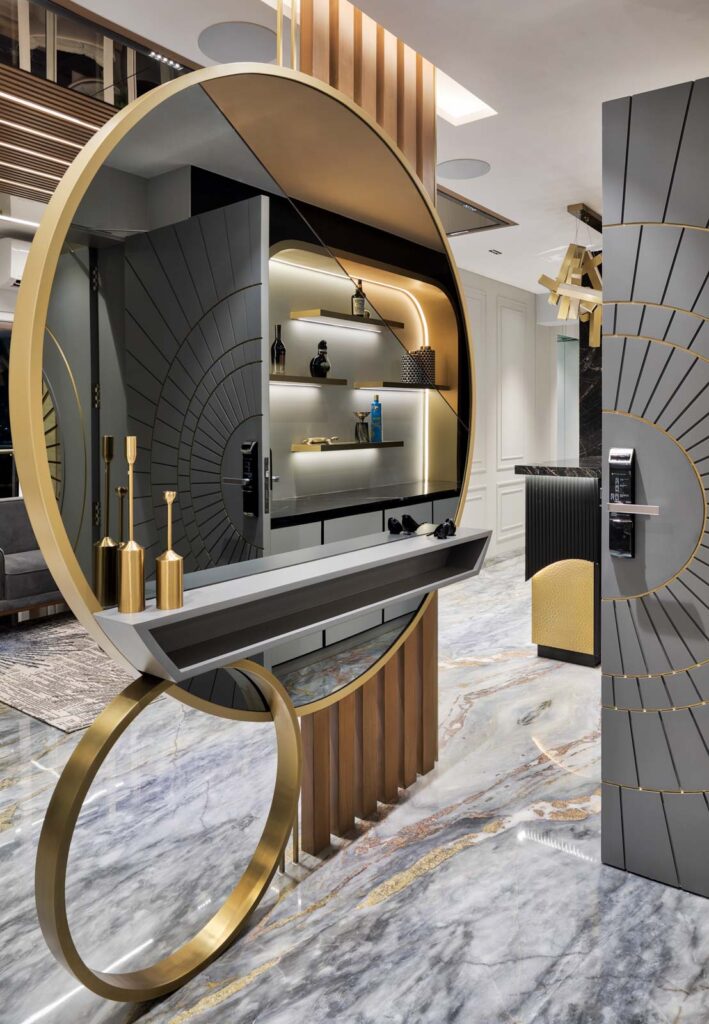
The bar was another major requirement in the house with all the lavish features. Black and golden elements are highlighted here, giving a luxurious vibe to the space. A minimalist display and a chandelier accentuate the bar experience. Cabinets are designed for maximum storage; a huge space is also designed for people to hang around the bar. A bold marble floor runs through the entire house, binding all the rooms together.
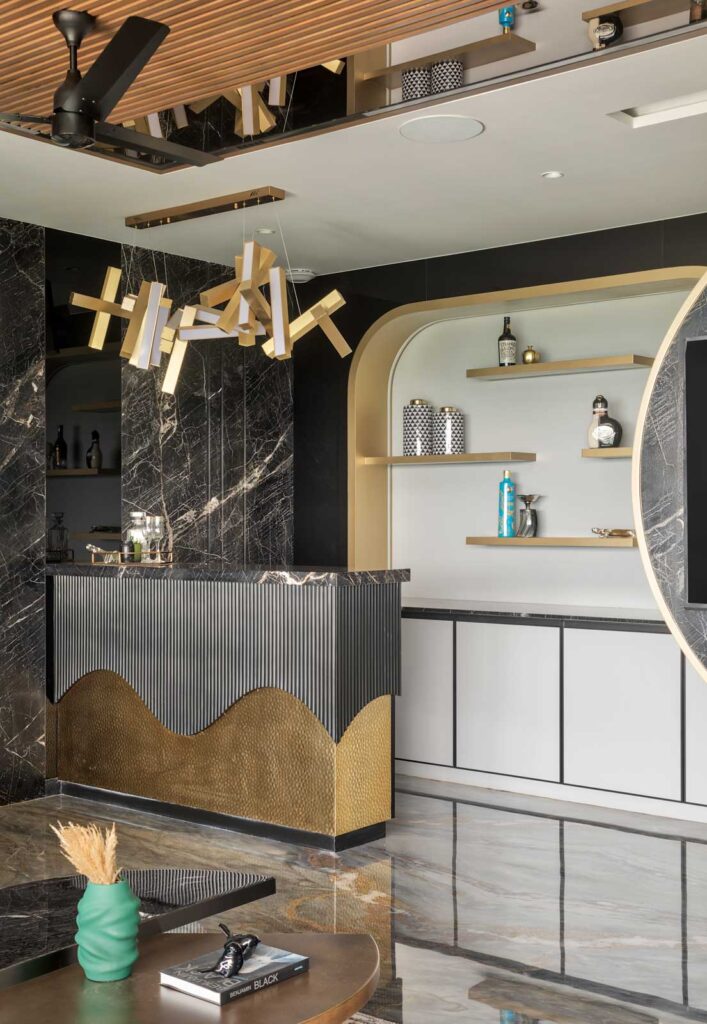
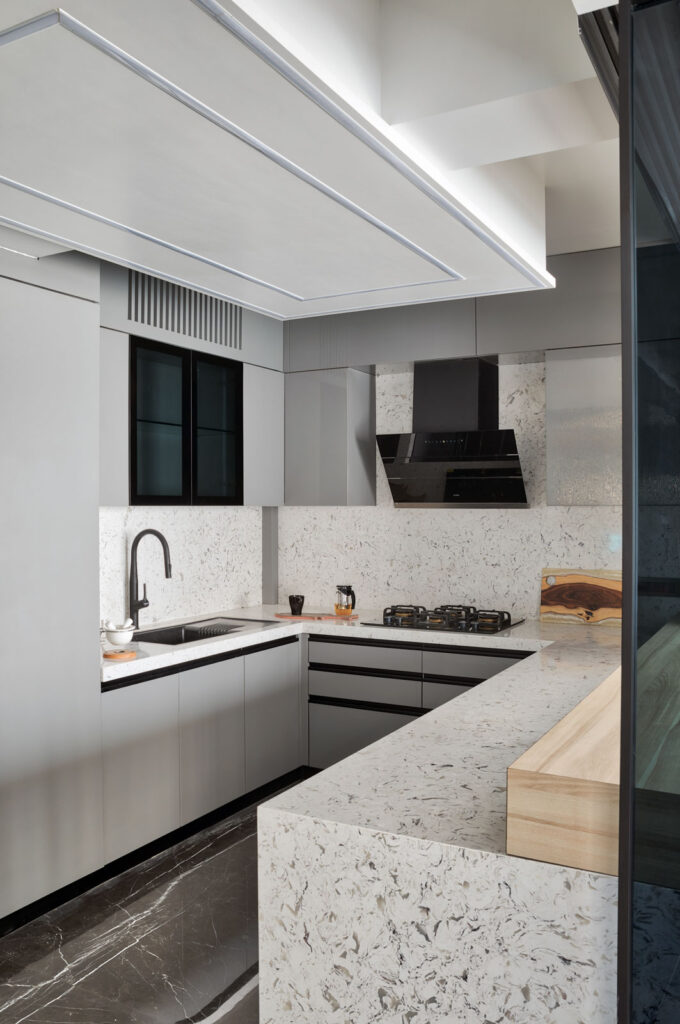
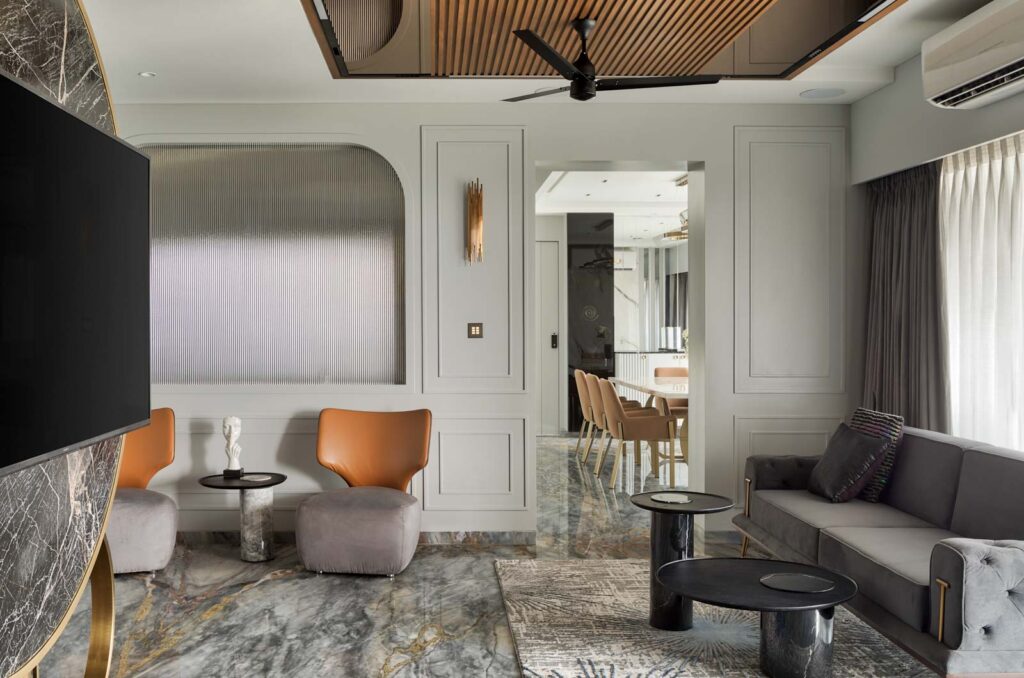
The master bedroom has been divided into the bedroom space, and a walk-in wardrobe cum dresser cum study area. The study area has suspended shelves, a mirror, and a sliding wardrobe. The highlight of the bedroom is the Jacuzzi in the bathroom. Within a small space, the enclosed Jacuzzi looks onto a highlighted wall feature; marble is used throughout the bathroom. The parents’ bedroom is kept simple with a neutral palette of blush and beige tones with a golden accent.
The guest bedroom is also the client’s daughter’s bedroom. Here, she wanted a blackish vibe, so a lot of black elements are designed, and hints of white, grey, and chrome are added to it. The wall behind the bed is the showstopper of this room. A large marble backdrop in a slant pattern and a wavy design steal the attention of the black-toned room. Light fixtures with a squirrel’s shape and handles in a bird’s shape are designed especially for the daughter, who is an animal lover. In front of the bed is a sliding wardrobe, which also has a TV unit embedded in it. It is done due to the compactness of the space, so one can only figure out the TV when it is on, otherwise, the wardrobe looks the same as the mirror panel. All these elements together give an unusual drama to the space.
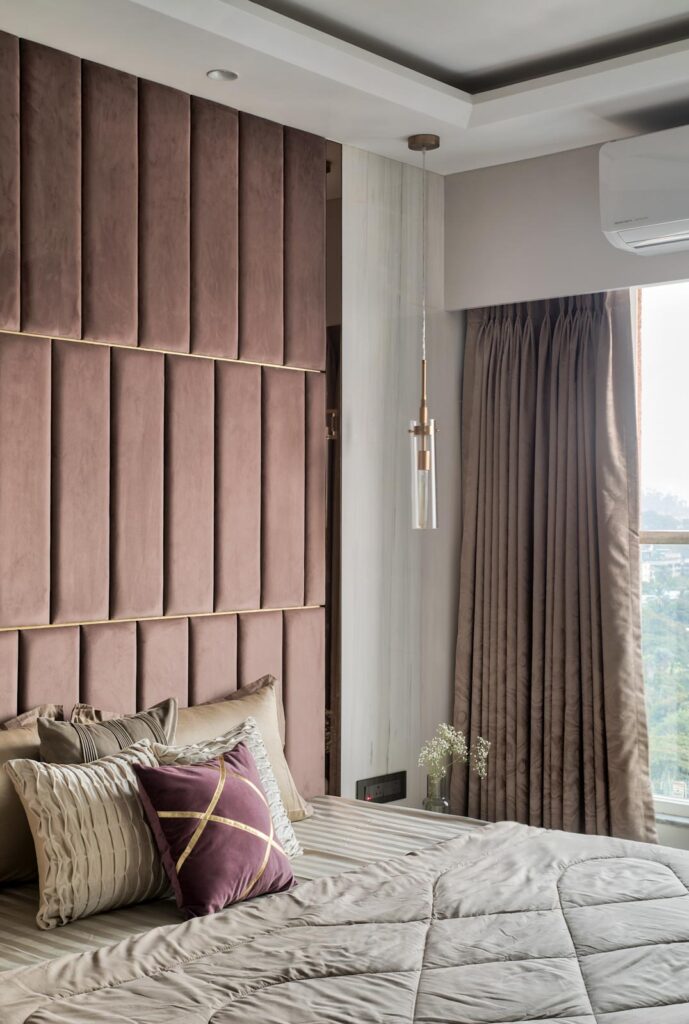
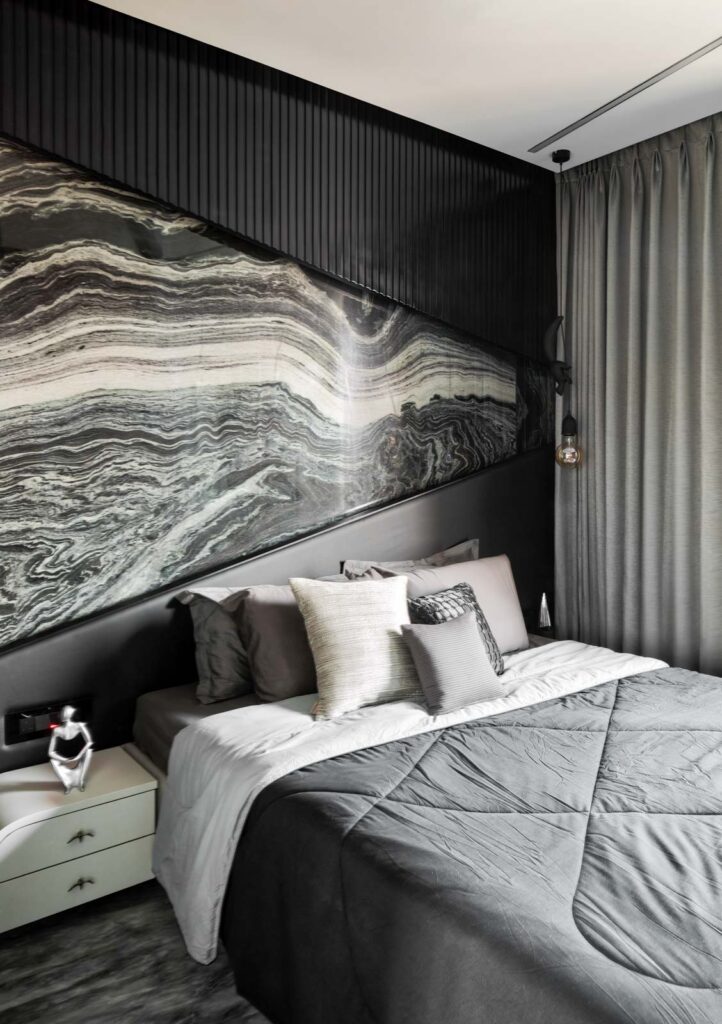
The kids’ bedroom appears like a play area with football art highlights on the wall and some playing space around the room for their love of games. The two young boys have twin beds with their names on the headboard. A boyish colour palette of blue, along with yellow and grey is used throughout the room. A study table and two wardrobes with niches on either side are designed on the wall in front of the bed.
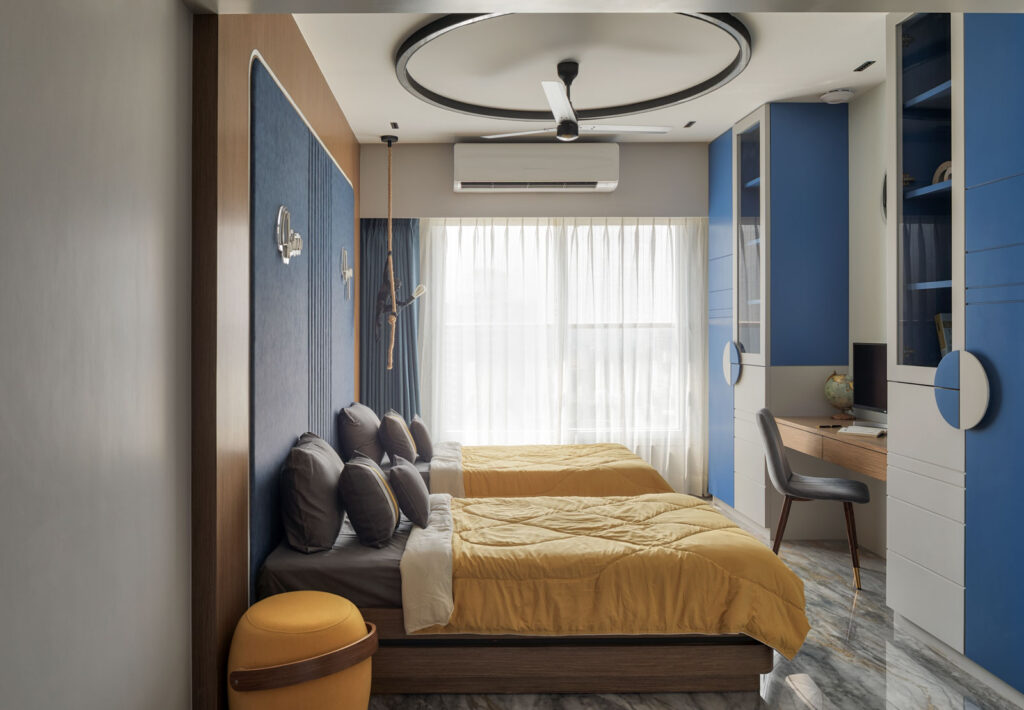
Project Name : Sabri Palms
Project Location : Mumbai, India
Architect/Interior Designer : Dipttii Khanna Designs
Principal Designer : Dipttii Khanna
Photographer: Pulkit Sehgal





