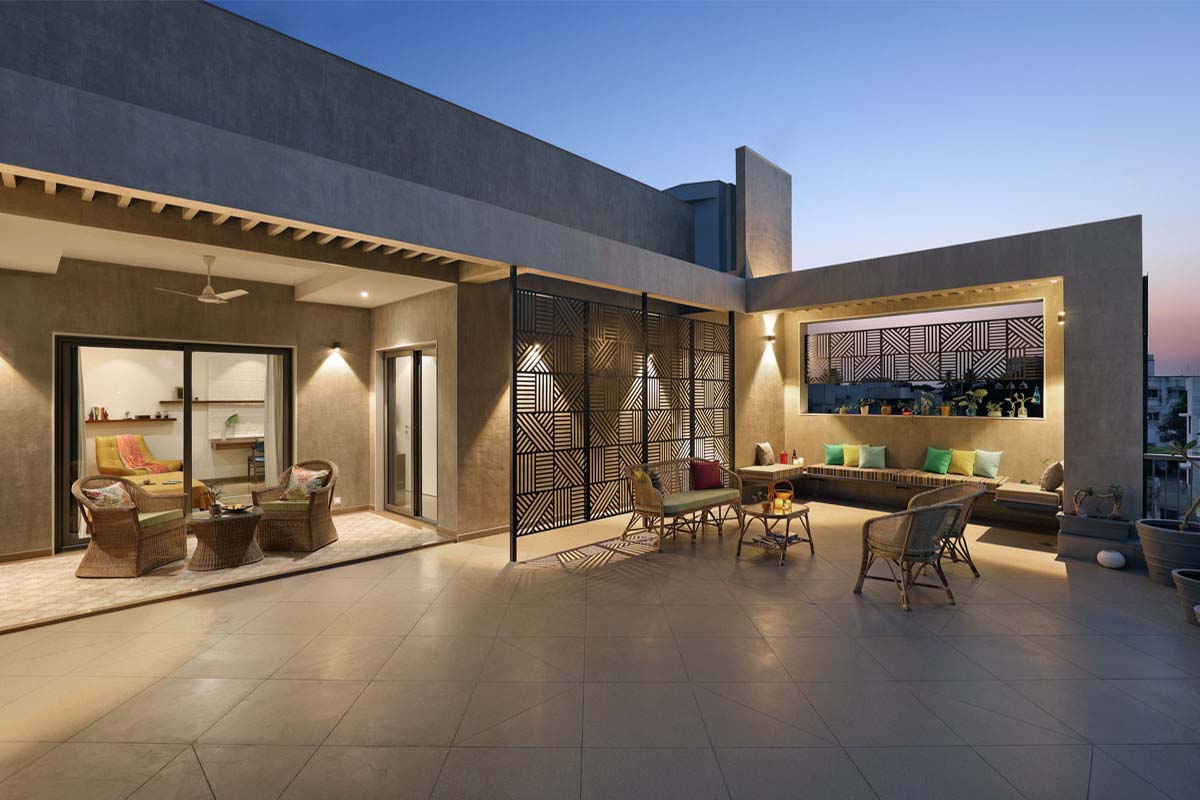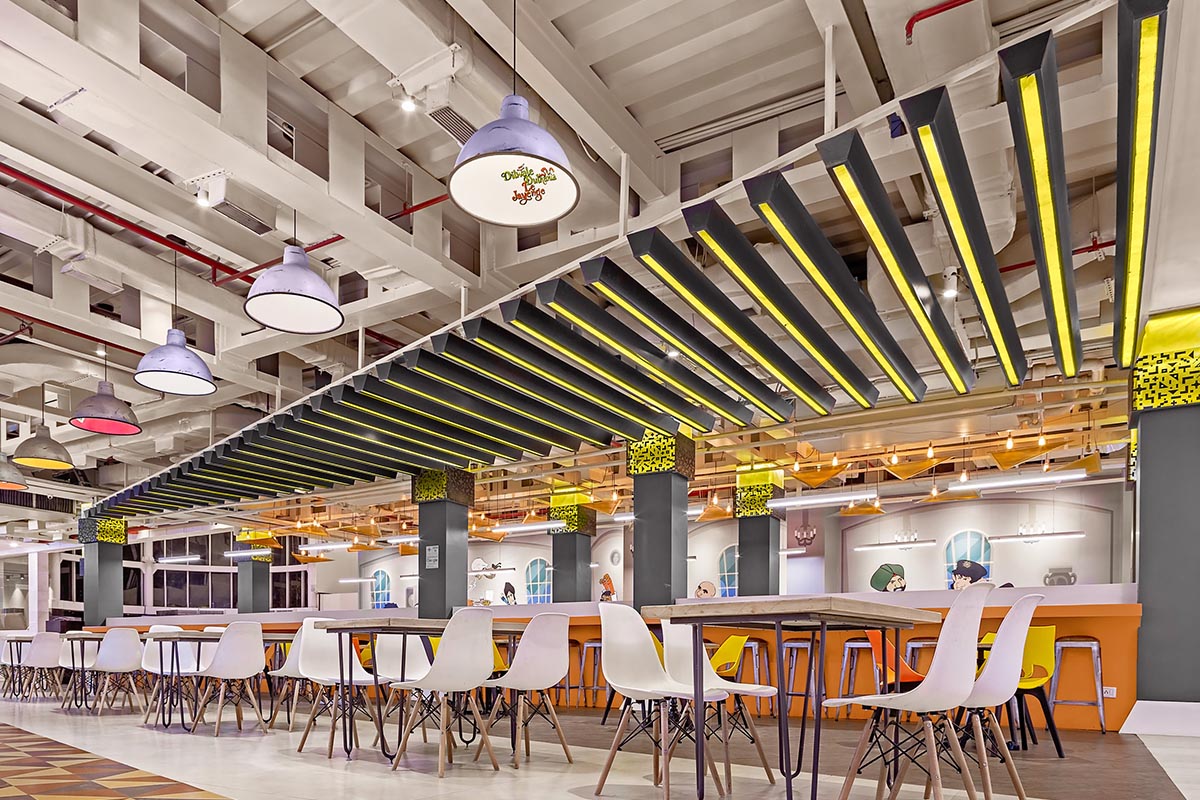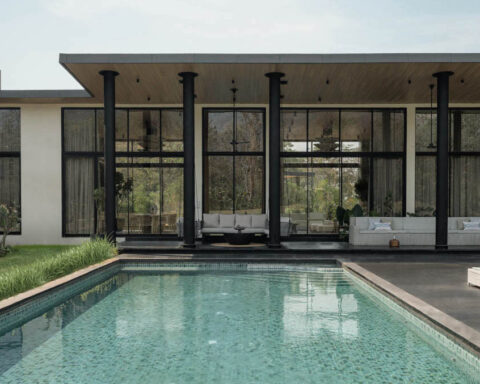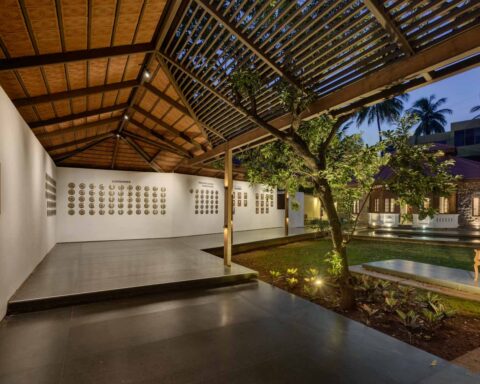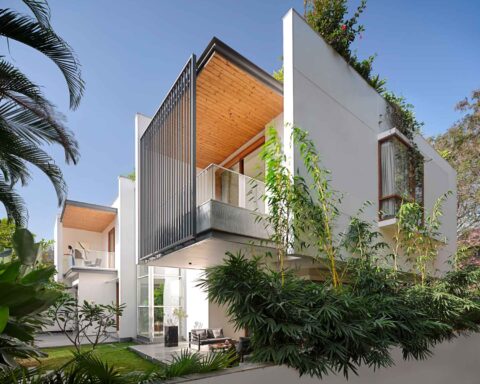[vc_row][vc_column][vc_custom_heading text=”The VRAJ House – an ethnic ensemble by vadodara based Nirmanam Design Studio.” use_theme_fonts=”yes”][/vc_column][/vc_row][vc_row][vc_column][vc_column_text]Project Name : Vraj House
Project Location : Vadodara, Gujarat, India
Project size : 2072 sq. ft. plot
Architects/Designer : Nirmanam Design Studio
Project Status : Built
Instagram : @nirmanam_design_studio[/vc_column_text][/vc_column][/vc_row][vc_row][vc_column width=”1/2″][vc_single_image image=”16350″ img_size=”large”][/vc_column][vc_column width=”1/2″][vc_single_image image=”16349″ img_size=”large”][/vc_column][/vc_row][vc_row][vc_column][vc_column_text]The ‘Vraj’ house designed by Nirmanam Design Studio is located in a well-planned, posh and green canopied Nandigram society, Manjalpur, Vadodara. The clients- a Vadodara based, deep-rooted and socially very well integrated Gujarati family with a business background; had a strong affinity to the location due to its connectivity to the surrounding prime areas.
The entire plot given to us was only 2072 sq.ft. The challenging part was to cater to three different generations occupying the house. The set of requirements included a well-integrated indoor-outdoor connectivity, foyer, living, dining, kitchens (regular and a dirty kitchen), pooja, store, family/home theatre, guest room, bedrooms for all, powder room, well-planned terrace and an elevator.[/vc_column_text][/vc_column][/vc_row][vc_row][vc_column][vc_single_image image=”16348″ img_size=”large”][/vc_column][/vc_row][vc_row][vc_column][vc_column_text]text description by the architects.
Our approach was purely driven by a very strong urge to deliver clean, clear, decluttered spaces with blended mature material palette. This had to be inter-woven with the strict stringent brief given to us.
After demolishing the existing tenament and following various protocols, we constructed the whole house in 3255 sq.ft built-up form.
“We did have difference of opinions at various junctions”. But we smartly handled the challenge and planned ample camouflaged storage spaces. This took care of winning the hearts of feminine front runners![/vc_column_text][/vc_column][/vc_row][vc_row][vc_column width=”1/2″][vc_single_image image=”16353″ img_size=”large”][/vc_column][vc_column width=”1/2″][vc_single_image image=”16354″ img_size=”large”][/vc_column][/vc_row][vc_row][vc_column][vc_column_text]Right from its inception, we were very clear about the material palette we wanted to use. We infused wood, brass, corten steel, exposed brick work, grey textured walls and a soothing white to achieve that perfect contemporary Indo-ethnic charm. Though not making it look very traditional was the challenge and an aware, informed choice.[/vc_column_text][/vc_column][/vc_row][vc_row][vc_column][vc_column_text]A beautiful metal and veneer jaali-door teamed up with a solid door having a customised metal handle opens up into a welcoming foyer space. This HAD to be a ‘first-impression’ spot. The back-lit waved up wooden-brass art work by Chintan Joshi, Vadodara, adorns the plain wall.
Furniture like centre and side tables amalgamating the stone, wood and metal, the bold and striking art piece of burnt wood and brass casting, grey seating, white marbled floor, brass inlayed veneer panel speak about the easy going yet stylish décor of the spacious living room. The abiding sense of cosiness is underscored due to the use of natural materials, linen draperies and abundant natural light. The huge cut-out on one of the walls gives a sneak-peak into the staircase area.[/vc_column_text][/vc_column][/vc_row][vc_row][vc_column][vc_single_image image=”16355″ img_size=”large”][/vc_column][/vc_row][vc_row][vc_column width=”1/2″][vc_single_image image=”16352″ img_size=”large”][/vc_column][vc_column width=”1/2″][vc_single_image image=”16351″ img_size=”large”][/vc_column][/vc_row][vc_row][vc_column][vc_column_text]There are no doors to hide the formal and the informal areas. A well-articulated customised 6-seater dining table in metal and grey quartz asks for least maintenance in terms of rough and tough usage throughout the day. To give a break to the otherwise muted palette, a dash of deep blue was added to the dining chairs. A blue-green tinted veneer console with sleek wooden legs complement the ambience. The imported modular kitchen was partially screened with a raised wooden platform.
As one seamlessly flows through these areas, the staircase leads to the more private areas. A meticulously and painstakingly carved wood and RCC staircase area has a story of its own. “We had a great deal of discussions and debates when it came to choosing the material for the treads”- ponder Bhargav and I. We chose wood as we felt it would best compliment the overall exuberance. The staircase wall has hand-painted elephants in teal. The back-lit circular white acrylic panel symbolises the full-moon, while the casted brass and metal flowers “sprinkled” from the tusked animal adorn the grey wall.[/vc_column_text][/vc_column][/vc_row][vc_row][vc_column width=”1/2″][vc_single_image image=”16356″ img_size=”large”][/vc_column][vc_column width=”1/2″][vc_single_image image=”16357″ img_size=”large”][/vc_column][/vc_row][vc_row][vc_column][vc_column_text]The first floor is spread across two large, roomy bedrooms and a home-theatre. Materials of various textures – from open-grain wood finish to a highly tactile rustic tiles were chosen.
White PU finish paired up with aqua toned wood and thoughtful use of metal is dramatically ensembled with use of profile lights. A cosy reading alcove was carved out for the voracious young reader. On the other hand, the parents’ room inculcates block-printed fabrics infused in wardrobe panels, olive-green composite leathered head-board and dimmed beige draperies for a more calm appeal.[/vc_column_text][/vc_column][/vc_row][vc_row][vc_column width=”1/2″][vc_single_image image=”16360″ img_size=”large”][/vc_column][vc_column width=”1/2″][vc_single_image image=”16359″ img_size=”large”][/vc_column][/vc_row][vc_row][vc_column][vc_single_image image=”16358″ img_size=”large”][/vc_column][/vc_row][vc_row][vc_column][vc_column_text]The home-theatre cum family area houses soft comforatable seating arrangement designed to double up as a bed once the large center piece is pushed alongside. The taupe tinted veneered back drop converges to the ceiling to encompass the indoor AC machine.
The large master bedroom with burberry beige italian marble speaks all about the client’s love for cane, wood, indian ethnic motifs and elegance. It opens up into a semi covered private seating space well defined with the use of shell shaped rustic tiles. The well-treated metal screen adds purpose to its being and lends a picture perfect quality to the terrace area.[/vc_column_text][/vc_column][/vc_row][vc_row][vc_column width=”1/2″][vc_single_image image=”16361″ img_size=”large”][/vc_column][vc_column width=”1/2″][vc_single_image image=”16353″ img_size=”large”][/vc_column][/vc_row][vc_row][vc_column][vc_column_text]Photographer: Tejas Shah.[/vc_column_text][/vc_column][/vc_row][vc_row][vc_column][vc_column_text]PROJECT CREDITS
Architecture and Interior Design: Nirmanam Design Studio, Vadodara
Principal Architects/Designers: Darshana Vora and Bhargav Pancholi.[/vc_column_text][/vc_column][/vc_row][vc_row][vc_column][vc_separator border_width=”4″][/vc_column][/vc_row][vc_row][vc_column width=”1/2″][vc_single_image image=”16225″ img_size=”medium” onclick=”custom_link” link=”https://designessentiamagazine.com/de-jan-feb-2020-edition/”][/vc_column][vc_column width=”1/2″][vc_column_text]check out the above full story in our
DE JAN -FEB 2020 Edition – interior design special.[/vc_column_text][/vc_column][/vc_row]





