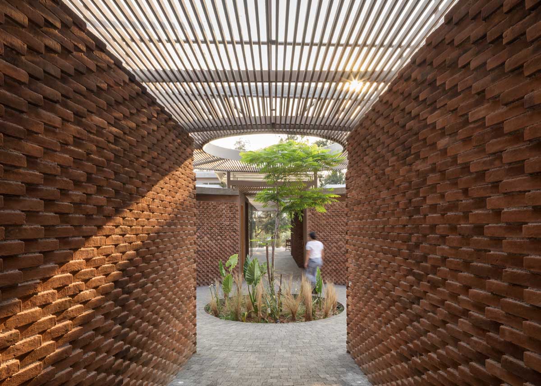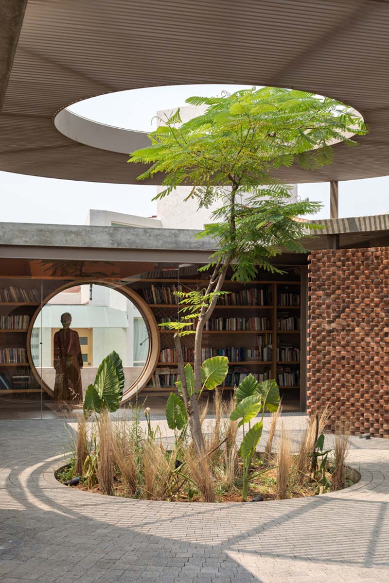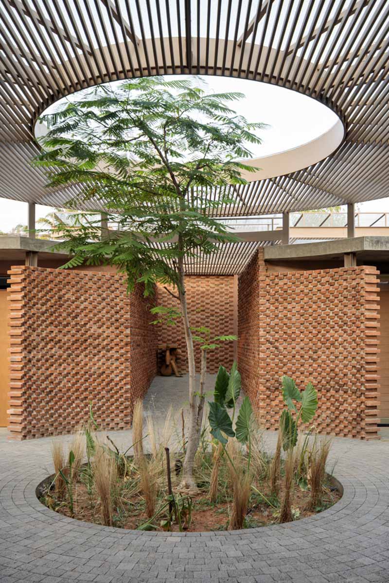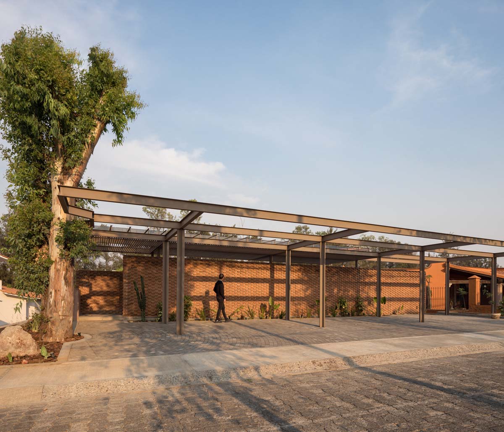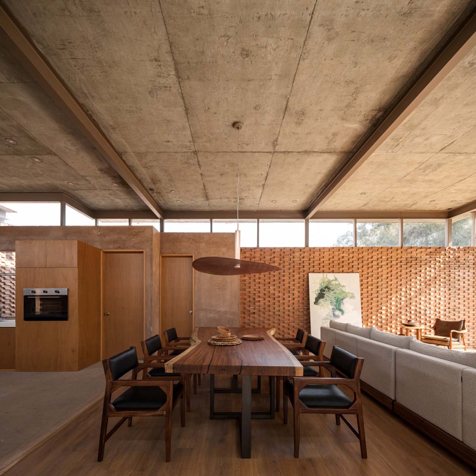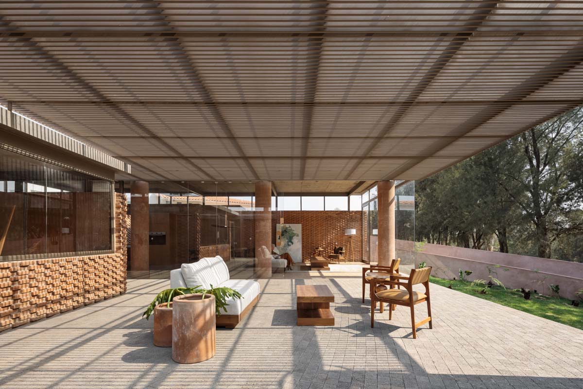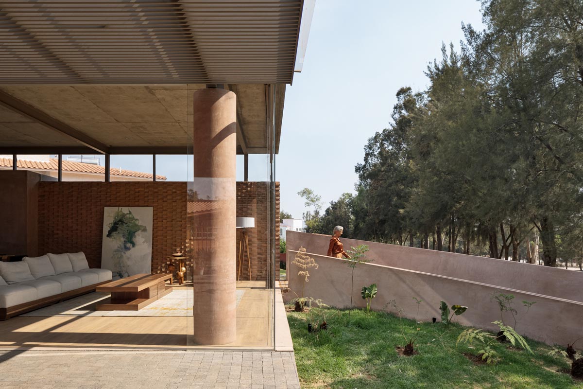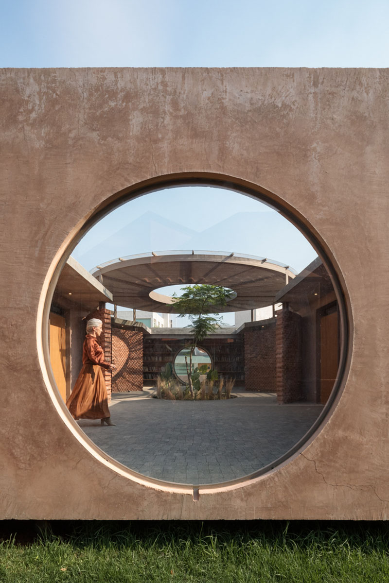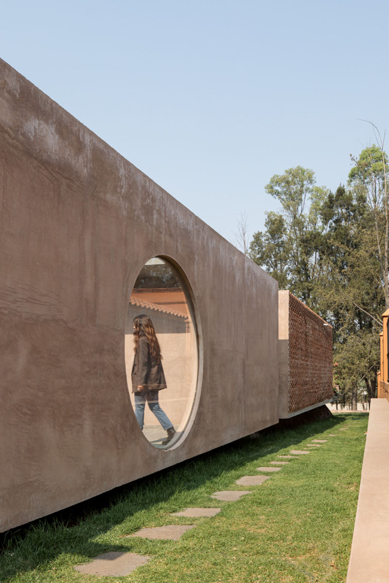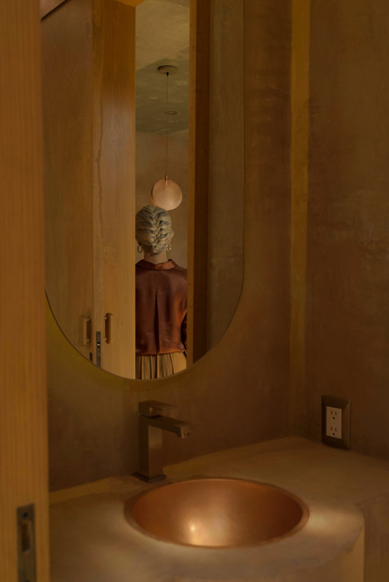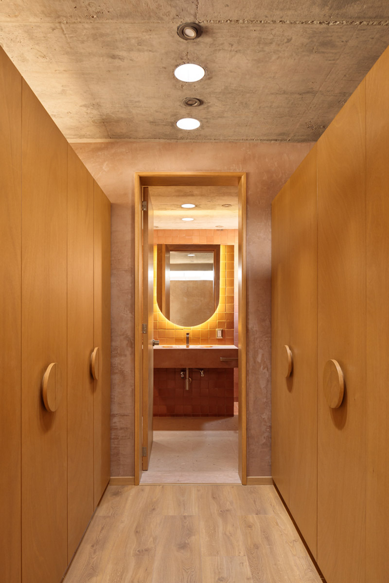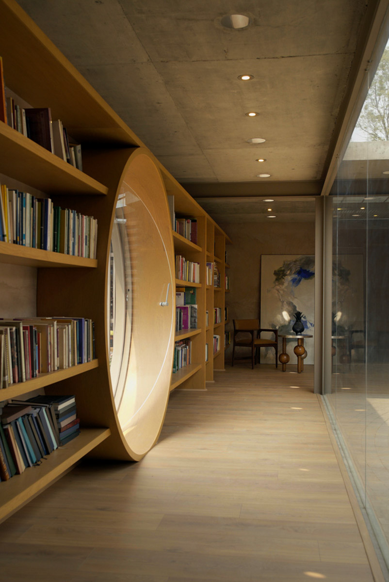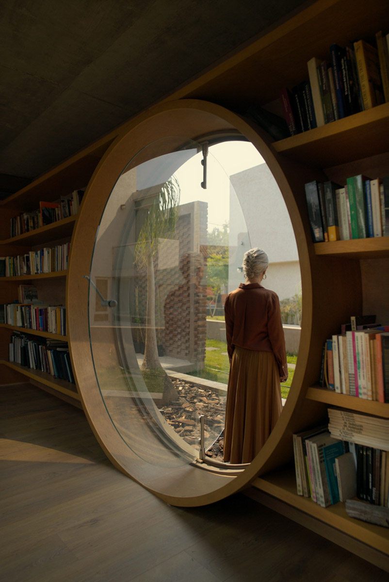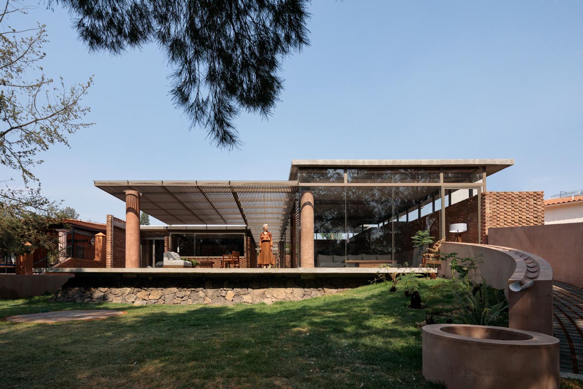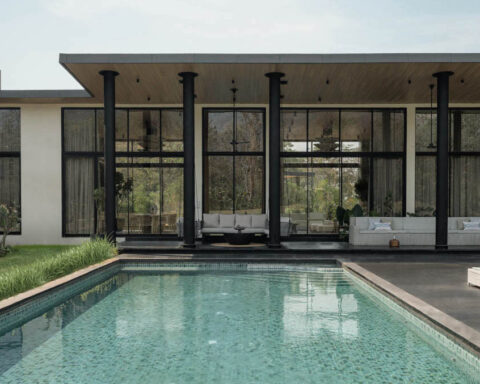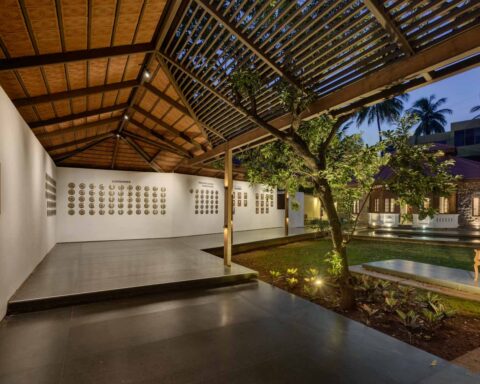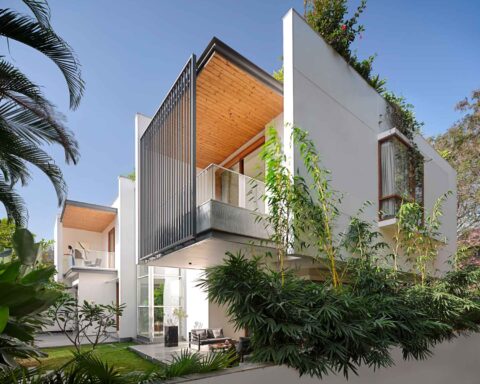This house arises from the concern to create a project with certain spatial ambiguity between the interior and exterior and that could sometimes be imperceptible.
Project Name : Casa UC
Project Location : Morelia, Mexico
Project Area : 5920 Sq. ft.
Architects/Designer : Daniela Bucio Sistos
Project Status : Built
Photographer: Dane Alonso, Mariano Renteria Garnica
Text description by the architects.
Located on the outskirts of the city of Morelia, Mexico. Casa Uc is a residence designed by Daniela Bucio Sistos, the architectural design arises from the concern to create a project with certain spatial ambiguity between the interior and exterior and that could sometimes be imperceptible. The UC project is a residence in which all the interior spaces are in direct contact with the micro-environments generated inside the house.
Casa Uc was always thought of as a walkable residence, that when walking through it, the change of textures and scales would make it space away from the ocular-centrism and more linked to a sensitive interaction with the user. Contemplative and silent spaces.
Daniela sought to create a residence almost monochromatic but full of textures that with the incidence of natural light on the different volumes, the project would have different personalities throughout the day. Slender volumes distributed on a plan to create voids and courtyards that rise above masonry walls in the form of a slope.
Casa Uc doesn’t say much on the outside. The main entrance is tucked in at the end of the textured partition wall that runs along most of the front of the property. Upon entering and descending the access ramp, one finds the main foyer of the residence has a large circular elevated roof.
From the vestibule two large circular openings can be seen on the sides, one inside the library and the opposite one as the end of the patio that connects to the secondary bedrooms. The circular foyer is the guiding axis of the residence, and symbolically it is taken as the starting point for the radial floor that runs throughout the project. The program consists of 4 bedrooms, library, kitchen, dining room, terrace, living room, and orchard.
The residence opens up to a row of cypress trees at the back of the site through a large ramp that connects the living room with the garden. To the sides and front, it is closed to preserve privacy and maintain silence.
PROJECT CREDITS
Architecture: Daniela Bucio Sistos, Mexico
Construction:Daniela Bucio Sistos, Edel Hernánde
Design Team: Isabel Molina Plaza, Gonzalo Nares Vázquez, Jimena Eslava Ramírez
Photographer: Dane Alonso, Mariano Renteria Garnica






