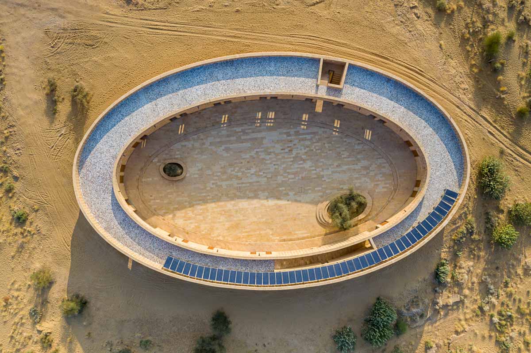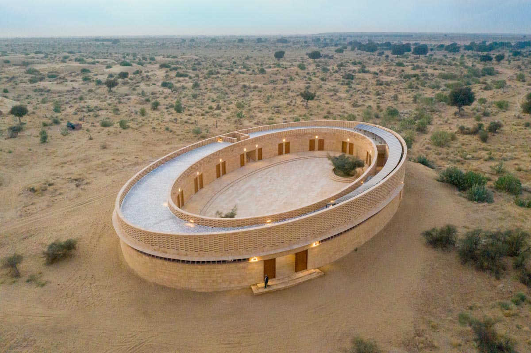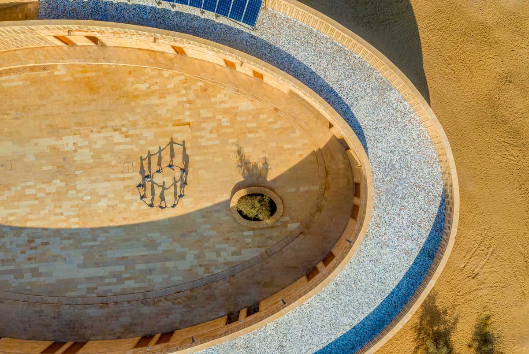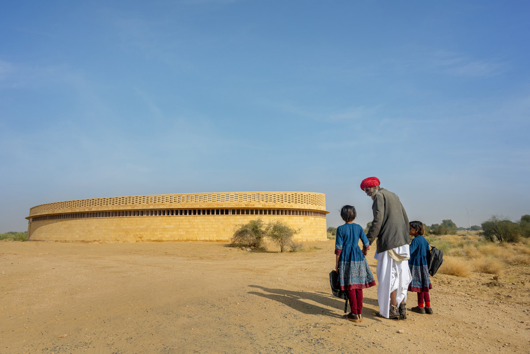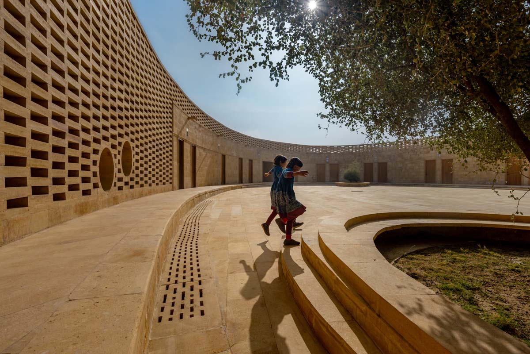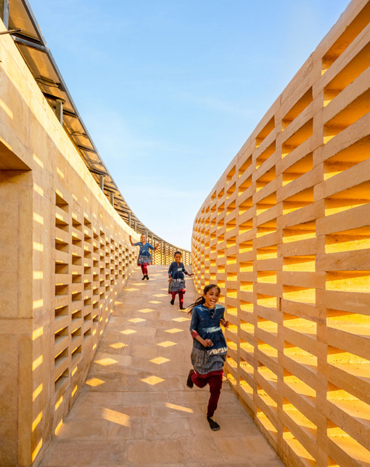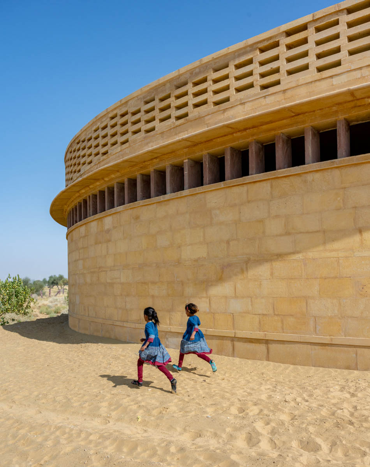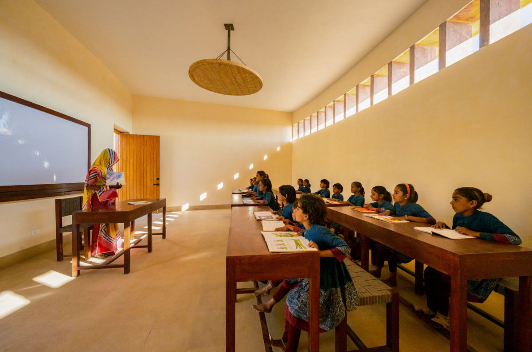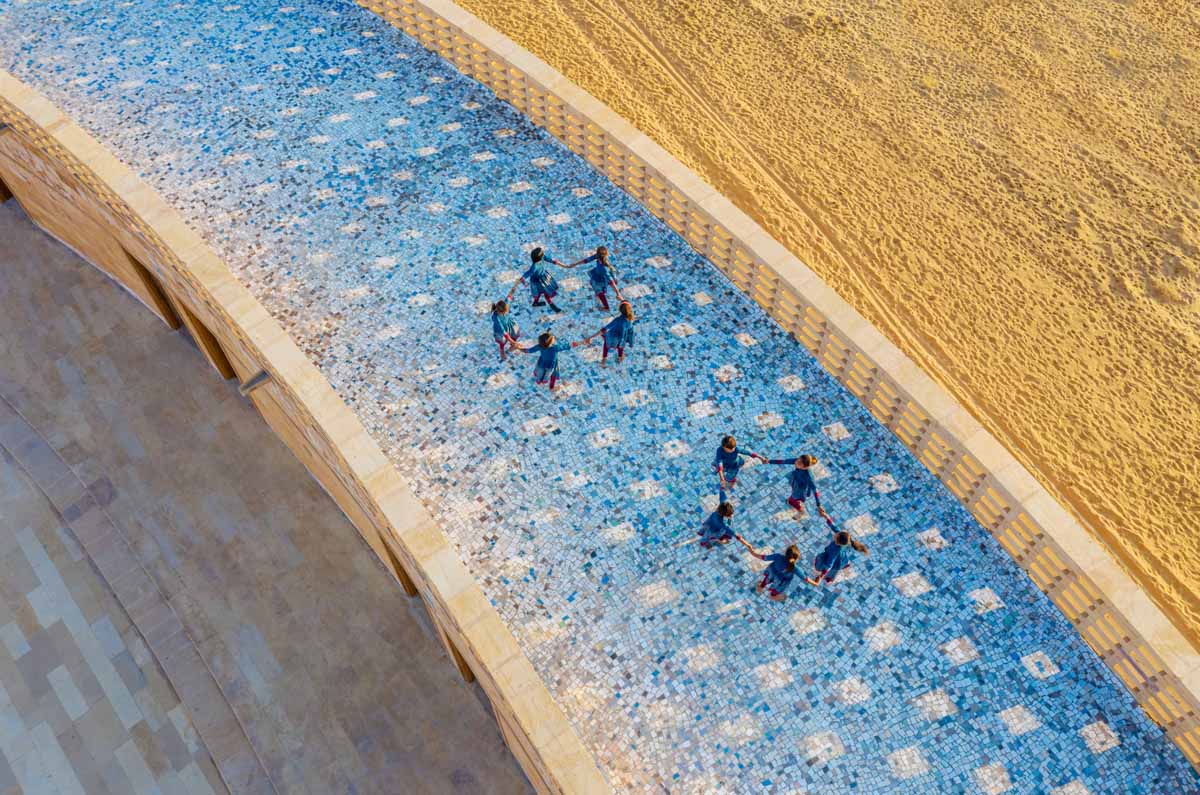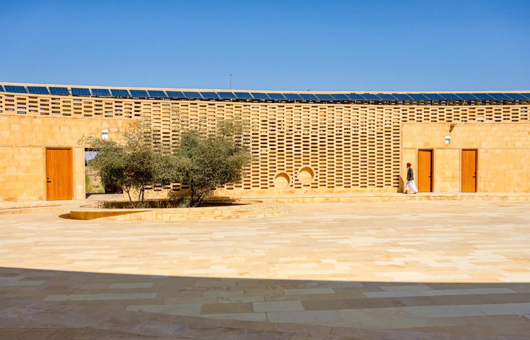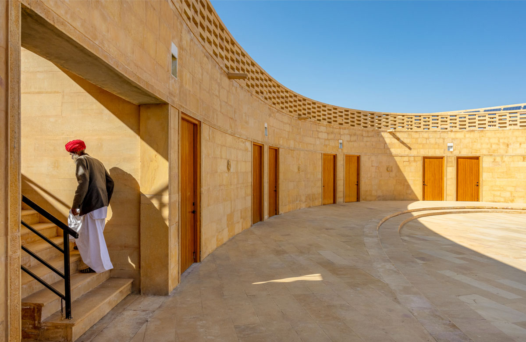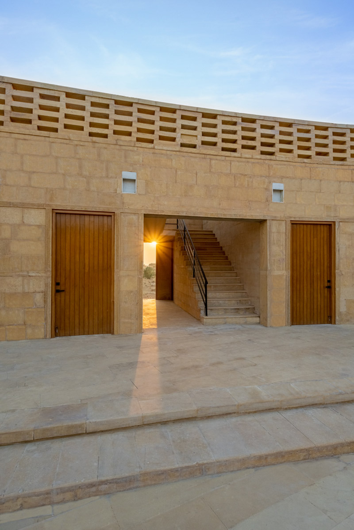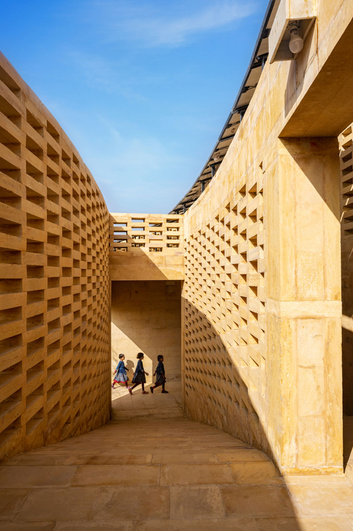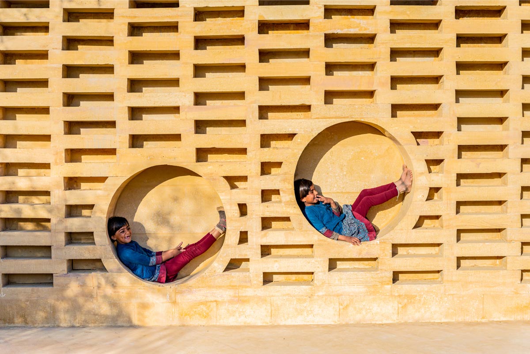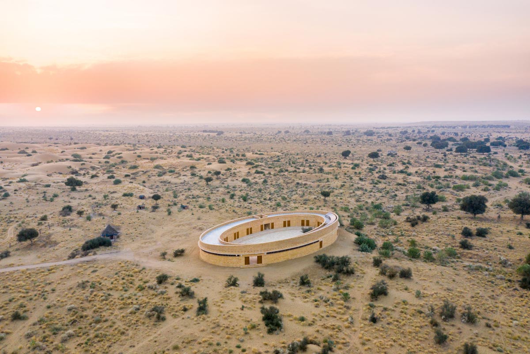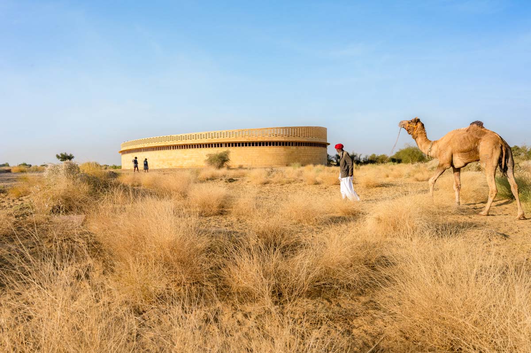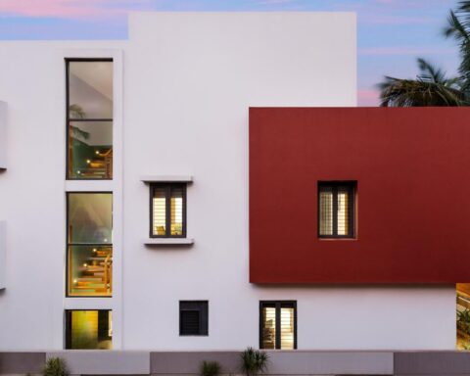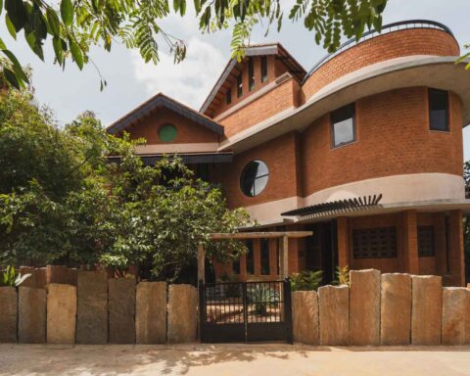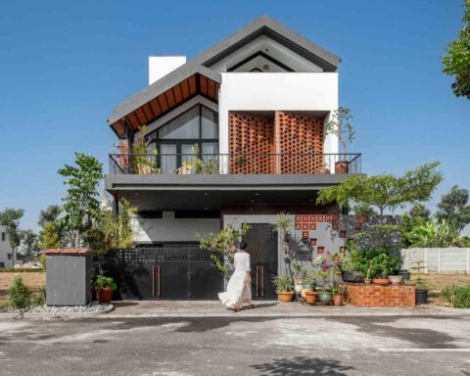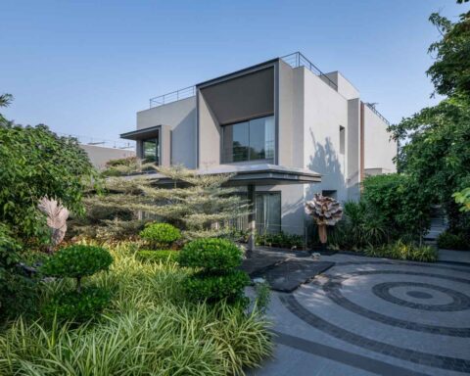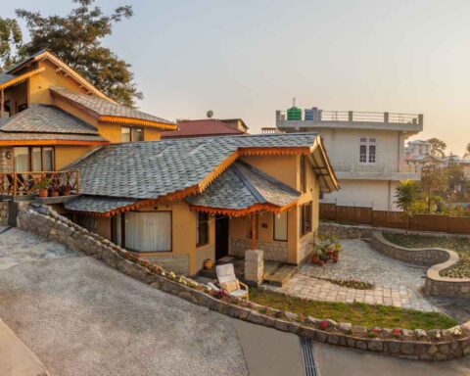Project Name : The Rajkumari Ratnavati Girl’s School
Project Location : Salkha, Jaisalmer, Rajasthan, India
Project Area : 2600 Sq. ft.
Architects/Designer : Diana Kellogg Architects
Project Status : Built
Photographer: Vinay Panjwani
Text description by the architects.
The Rajkumari Ratnavati Girl’s School is an architectural marvel designed by Diana Kellogg of Diana Kellogg Architects and commissioned by CITTA, a non-profit organisation that supports development in some of the most economically challenged, geographically remote or marginalised communities in the world.
The Rajkumari Ratnavati Girl’s School will serve more than 400 girls, from kindergarten to class 10, from below the poverty line residing in the mystic Thar Desert region of Jaisalmer in Rajasthan, India — where female literacy barely touches 32%. The school will be the first in a complex of three buildings known as the GYAAN Center, which will also consist of The Medha – a performance and art exhibition space with a library and museum, and The Women’s Cooperative where local artisans will teach mothers and other women weaving and embroidery techniques from the region.
The GYAAN Center will empower and educate women, helping them establish economic independence for themselves, their families, and their communities. Since the GYAAN Center is designed by a woman for women, Kellogg looked at feminine symbols across cultures when starting the design process — specifically symbols of strength, landing on a structure of three ovals to represent the power of femininity and infinity, as well as replicate the planes of the sand-dunes in the region of Jaisalmer.
The Rajkumari Ratnavati Girl’s School is made entirely out of local hand-carved Jaisalmer sandstone by local craftsmen. It was vital to Kellogg to include the community in a building made for the community. Using local material to create infrastructure helped reduce carbon emissions, and Kellogg chose to build a solar panel canopy on the roof as a cooling system where temperatures peak close to 120 degrees. Both the canopy and jalis keep the heat out and the elliptical shape of the structure also helps bring aspects of sustainability creating a cooling panel of airflow.
The GYAAN Center will equip young women with the tools to further their education and independence as well as raise awareness surrounding the issues faced by women in India on a global scale.
Photographer: Vinay Panjwani
PROJECT CREDITS
Architecture : Diana Kellogg Architects
Principal Architect: Diana Kellogg






