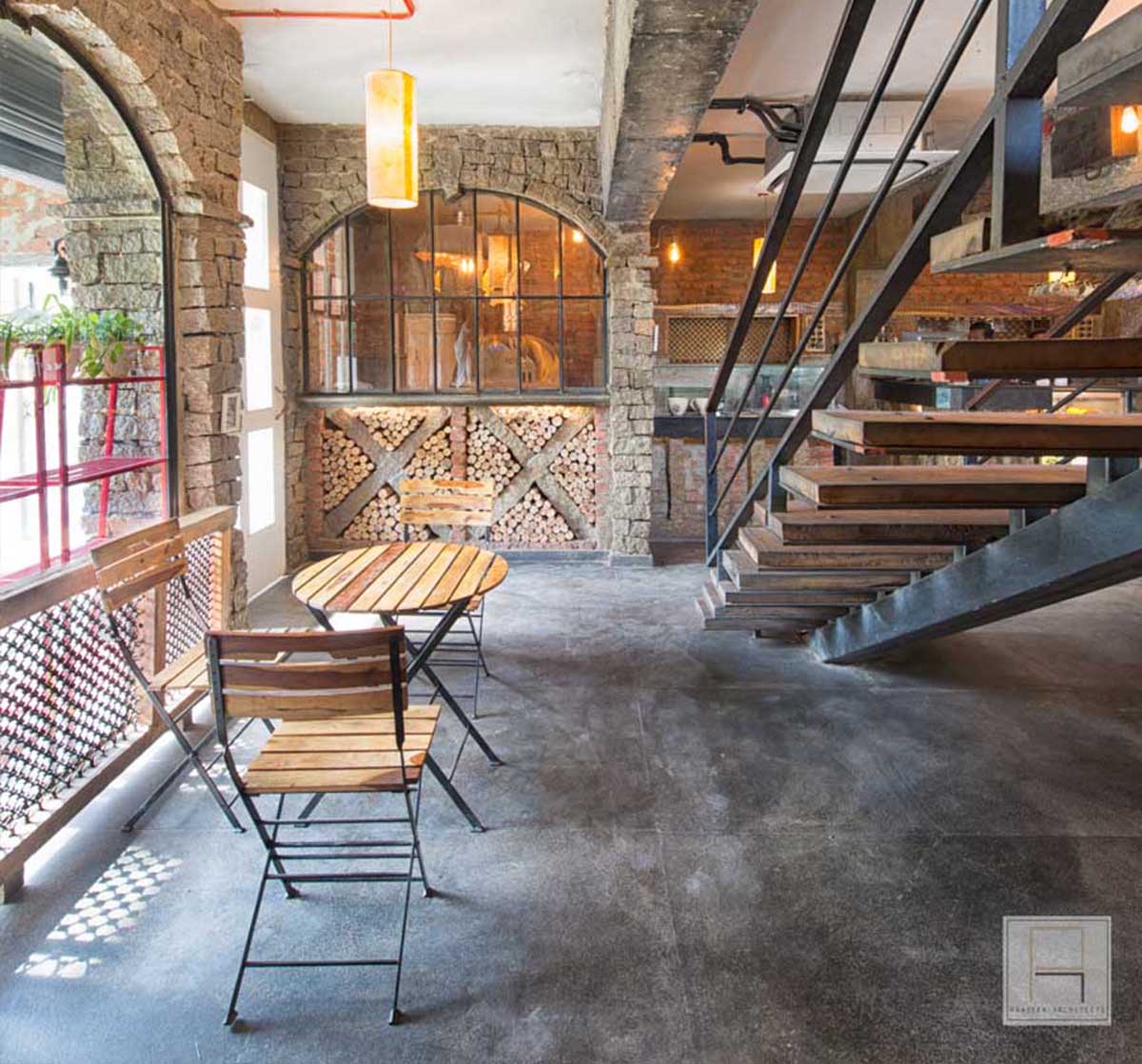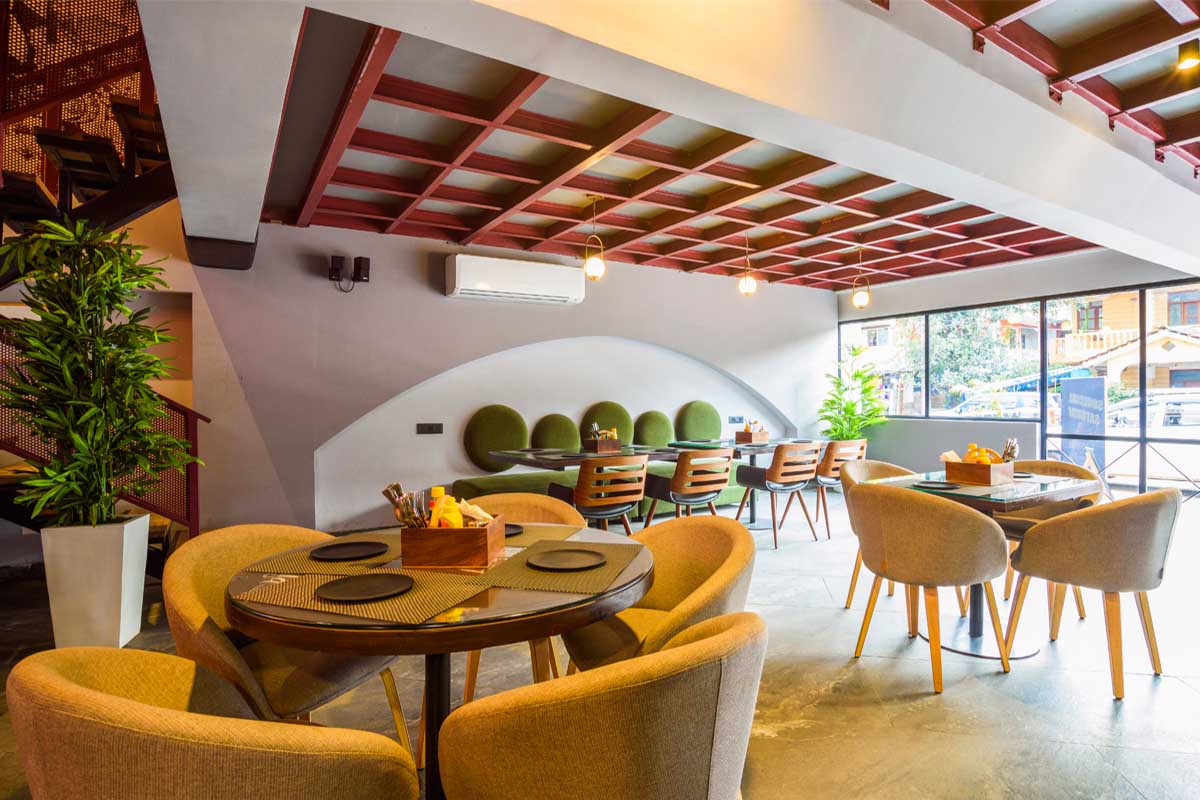A journey of intricate restoration and rebuilding process , every brick & stone carefully crafted and positioned to create this cafe in Hyderabad.
Project Name : The Coffee Cup
Project Location : Hyderabad, Andhra Pradesh, India
Project size : 3000 sq. ft.
Architects/Designer : Praveen Achitects
Project Status : Built
Text description by the architects.
Previously a space occupied by a corporate bank was leased out for this fantastic café, the space was a typical commercial setup, but this time with a STRONG ROOM made in 1’ thick concrete which was later converted to kitchen for the café.
This café is a journey of intricate restoration and rebuilding process , every brick ,every stone carefully crafted and positioned ,exposed concrete beams , restored railings and windows from jodhpur , DC comics , exposed brick work, stone arches, central MS staircase everything resonating to create this beautiful café.
This café is the extension to already popular “the coffee cup” in Hyderabad , so challenge was to maintain the vibe of the place and lift the brand value and quality of the space , a very straight forward brief from client was to be true to the every single material used in the café , restoration and reuse has been the prime aspect of design .
Café has been composed on two levels with various flexible seating options for both closed and semi open seating, openings are strategically placed to flood the space with natural light and vegetation planned on every opening to reduce the heat and noise from abutting road and to create privacy at both the levels.
MS STAIRCASE with hardwood tread is located in the heart of café by cutting the slab and connecting both the levels internally, and the stair well is crowned with custom made chandelier which is a 100 odd year old fisherman boat procured all the way from Kerala , hanged inverted from the slab and filaments hanged in it to create a perfect piece of surprise and attraction for the customers .
The windows and the railings are all procured from jodhpur ,restored and installed on site, exposed brick walls with stone arches add the rustic flavour to space keeping it super true to the material pallet , DC comics printed on metal plates have been splashed on the walls keep the users engaged (and of course our client is a big DC fan), also we had to cater to , ceiling have been done in simple white hand plaster finish to balance the dark floor and exposed brick work ,handmade paper lamps with filaments bulbs are used to add warm light to the space making it super cozy .
From the very entrance of the café to any corner it’s a roller-coaster experience of various materials in their purest forms, and elements of surprise scattered through out the space to keep every single user engaged and intrigued, rustic yet cozy vibe is achieved in a very unconventional format.
Photography: Monika Sathe.
PROJECT CREDITS
Interior Design: Praveen Architects, Hyderabad.
Principal Architect: Praveen Kumar.
Check out the above full story in our DE JUL-AUG 2020 Edition – The edition to promote local.



























