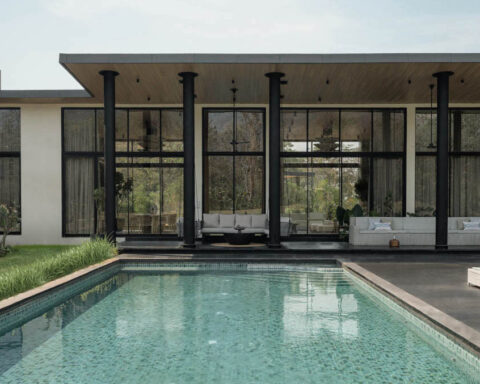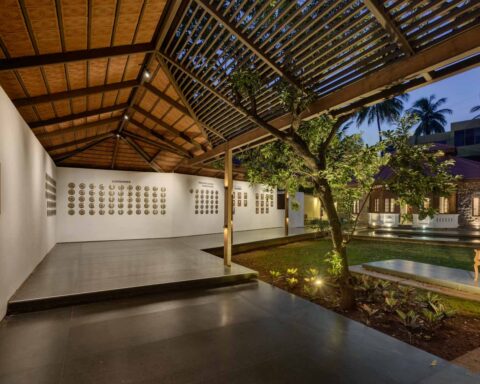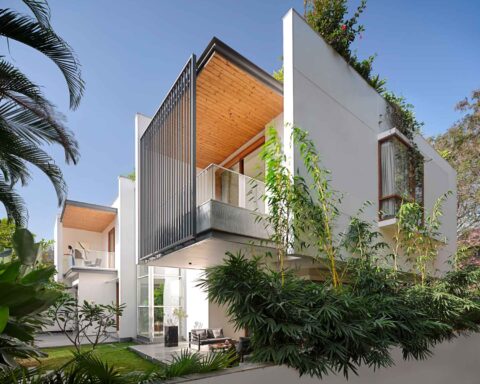[vc_row][vc_column][vc_custom_heading text=”Pradeep Sachdeva Design Associates provide a luxurious escape from the bustle of the plains with this resort near Shimla.” use_theme_fonts=”yes”][/vc_column][/vc_row][vc_row][vc_column][vc_column_text]
Project Name : Taj Theog Resort & Spa
Project Location : Theog, Himachal Pradesh, India
Architects/Designer : Pradeep Sachdeva Design Associates (PSDA)
Project Status : Built
Website : www.psda.in/
Instagram : @psdastudio
[/vc_column_text][/vc_column][/vc_row][vc_row][vc_column][vc_single_image image=”15571″ img_size=”large”][/vc_column][/vc_row][vc_row][vc_column][vc_column_text]
Set against the majestic landscapes of the western Himalayas, the Taj Theog Resort & Spa, near Shimla provides a luxurious escape from the bustle of the plains. The design of the property is inspired by the building traditions and crafts of Himachal Pradesh, its landscapes, history and culture.
The buildings, landscape, swimming pool and the interiors of the guest rooms have been designed by New Delhi based firm Pradeep Sachdeva Design Associates (PSDA) while Studio Lotus, New Delhi has designed the interiors for the remaining public areas including the reception, restaurants and spa. The designers have collaborated with over a dozen artists, craftspersons and designers to create unique experiences for the guests.
[/vc_column_text][/vc_column][/vc_row][vc_row][vc_column][vc_single_image image=”15554″ img_size=”large”][vc_column_text]
The resort seen from a distance rises above the trees to command spectacular views of the surrounding mountains.
[/vc_column_text][/vc_column][/vc_row][vc_row][vc_column][vc_column_text]
Text description by the Architects.
The buildings are located across the ridge of the mountain offering sweeping views of the surrounding Himalayan landscape.This also means that they are prominent when seen from the surrounding area. It was therefore important that the building blend harmoniously with the surrounding landscape.
The architecture of the Taj Theog Resort & Spa thus draws from the Kath Khuni building traditions of rural Himachal Pradesh that combines wood and local stone, structures that are crowned with sloping roofs that slope in four directions.
[/vc_column_text][/vc_column][/vc_row][vc_row][vc_column width=”1/2″][vc_single_image image=”15555″ img_size=”large”][vc_single_image image=”15557″ img_size=”large”][/vc_column][vc_column width=”1/2″][vc_single_image image=”15556″ img_size=”large”][vc_single_image image=”15558″ img_size=”large”][/vc_column][/vc_row][vc_row][vc_column][vc_column_text]
The interiors of the guest rooms are evoke the comforting warmth of hill station cottages of the ‘Raj’ using contemporary elements and traditional crafts.
The large windows and balconies frame sweeping views of the surrounding mountains and countryside.
Space Heating in the Guest Rooms is through an innovative form of radiant heating using hot water pipes embedded in clay panels.The technology developed and imported from Germany is one of the most effective systems of heating while keeping the environs fresh and clean, and also retaining natural humidity of the air.
[/vc_column_text][/vc_column][/vc_row][vc_row][vc_column width=”1/2″][vc_single_image image=”15559″ img_size=”large”][vc_single_image image=”15565″ img_size=”large”][vc_single_image image=”15561″ img_size=”large”][vc_column_text]
The panels on the lobby wall have been painted by Alpana Khare who has also designed the signage for the resort
[/vc_column_text][/vc_column][vc_column width=”1/2″][vc_single_image image=”15560″ img_size=”large”][vc_single_image image=”15566″ img_size=”large”][vc_single_image image=”15562″ img_size=”large”][/vc_column][/vc_row][vc_row][vc_column][vc_column_text]
The public areas carry forward the theme set by the architecture of the resort.Traditional building techniques and crafts are articulated into contemporary spaces that draw ones eye outwards to the spectacular views.
The atmosphere of the spaces is that of a large country home – grand yet cosy and understated, accented with art, accessories and furnishings.
[/vc_column_text][/vc_column][/vc_row][vc_row][vc_column][vc_single_image image=”15563″ img_size=”large”][vc_column_text]
The screen in the lobby consists of wooden elements seen on the eaves of Himachali Temples.
[/vc_column_text][/vc_column][/vc_row][vc_row][vc_column][vc_column_text]
The names chosen for the spaces at Taj Theog Resort & Spa Shimla are derived from its setting. Each space has been named to evoke the rich context that surrounds the resort.
The All Day Dining is called ‘Tragopan’ after The Western Tragopan, the state bird of Himachal Pradesh,the rarest of all living pheasants. Its range is very restricted. In Himachal Pradesh, this bird is locally called Jujurana which means “king of birds”.
The Speciality Restaurant is named after the Peony flower which is a traditional Chinese symbol associated with prosperity, good fortune and beauty,.
The Bar – Theog Junction pays tribute to the heritage railway between Kalka & Shimla. Its decor and art work evoke the magic of the ‘Toy Train’ which has been declared as a UNESCO world heritage.
Himachal Pradesh has a rich tradition of miniature painting and the Junior Suites are named aftertwo of the Pahari schools – Kangra & Basholi.
[/vc_column_text][/vc_column][/vc_row][vc_row][vc_column][vc_single_image image=”15564″ img_size=”large”][/vc_column][/vc_row][vc_row][vc_column][vc_column_text]Photographer: S Thirumurugan.[/vc_column_text][/vc_column][/vc_row][vc_row][vc_column][vc_column_text]PROJECT CREDITS
Architecture / Landscape / Guest Room Interiors: Pradeep Sachdeva Design Associates (PSDA)
Design team: Pradeep Sachdeva, Madhu Shankar, Vidya Tongbram, Vishwesh Viswanathan, Arti Mathur
Interior Design (Public Areas): Studio Lotus
Art: Alpana Khar, Hemlata Pradhan, Aditi Prakash of Pure Ghee Designs
Furnishings: Abraham and Thakore
Sculptures: John Bowman & Tanushri Wahi of The Design Foundry
Pottery: Giriraj Prasad
[/vc_column_text][/vc_column][/vc_row]















