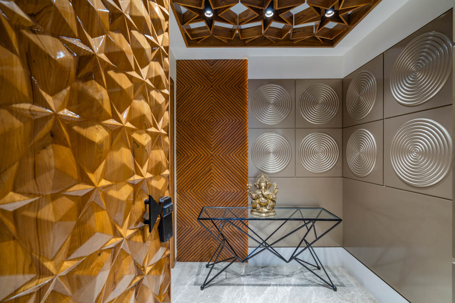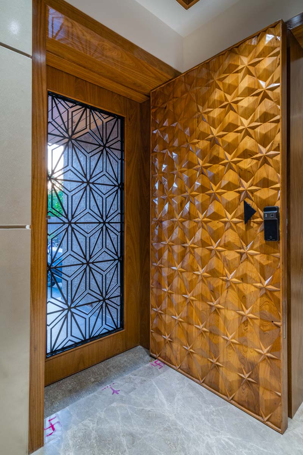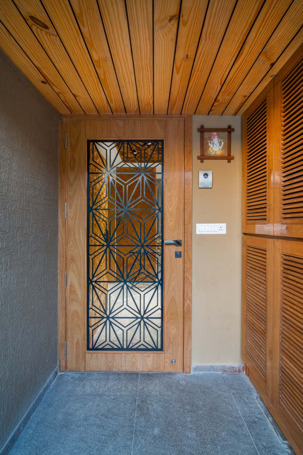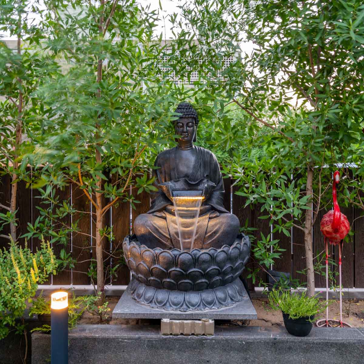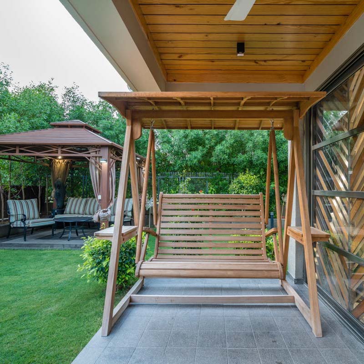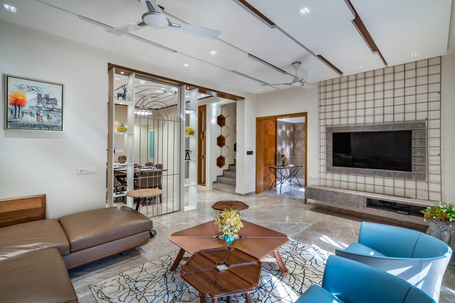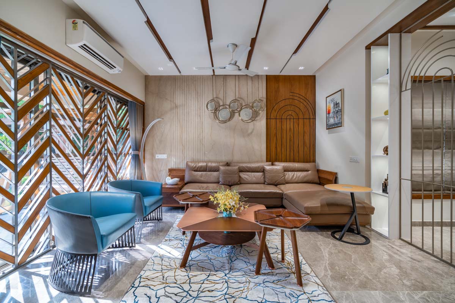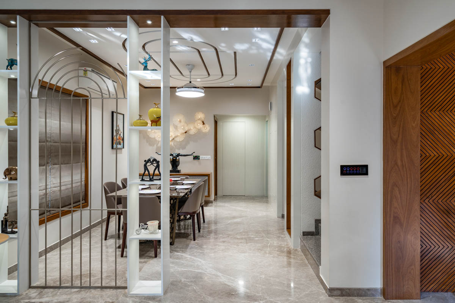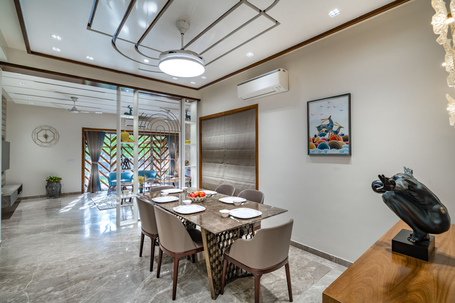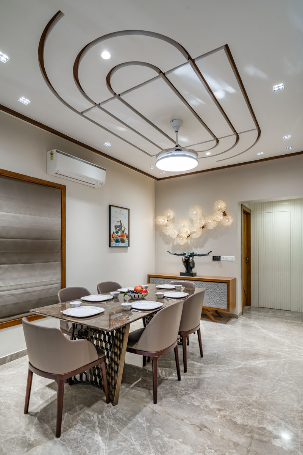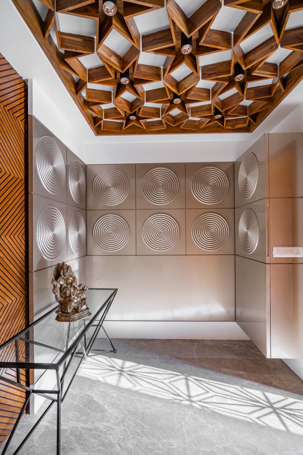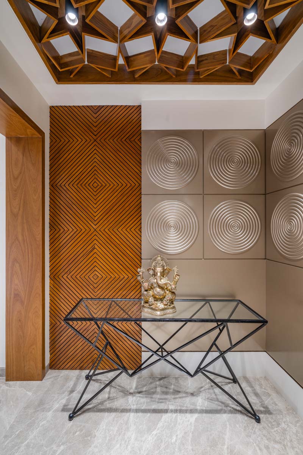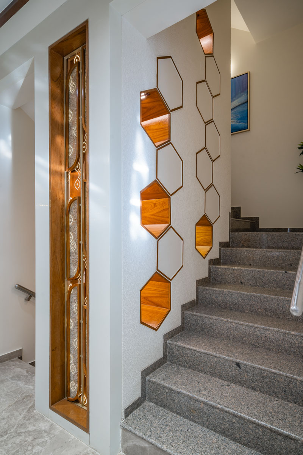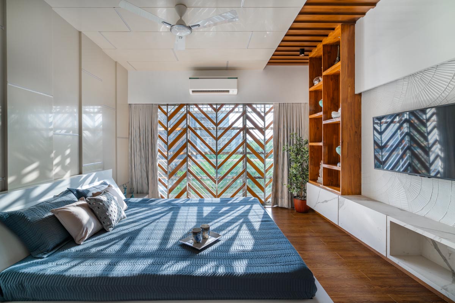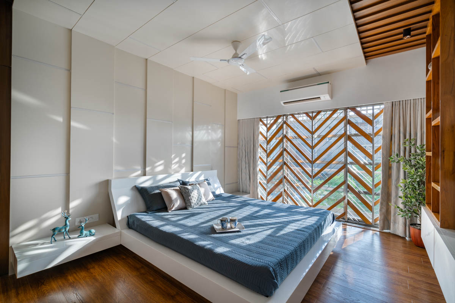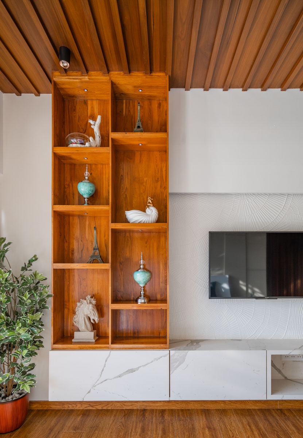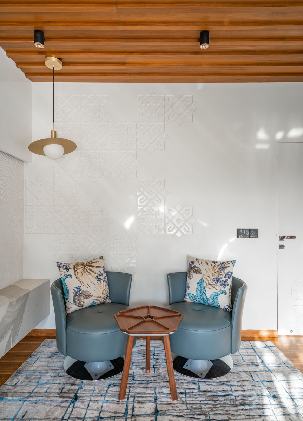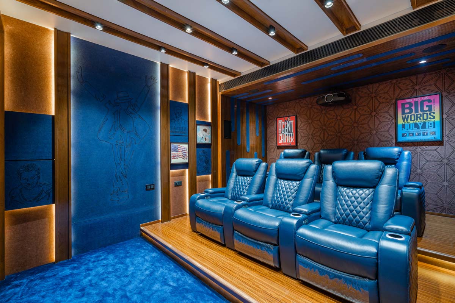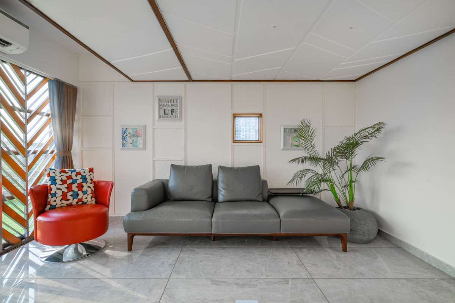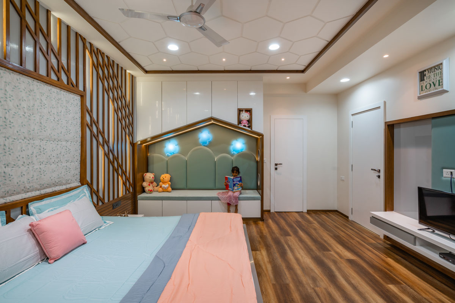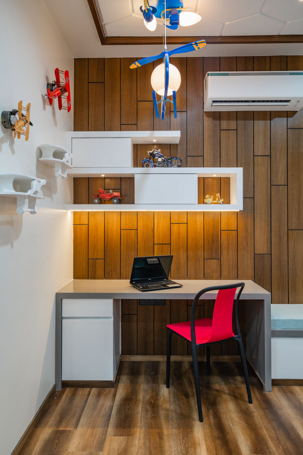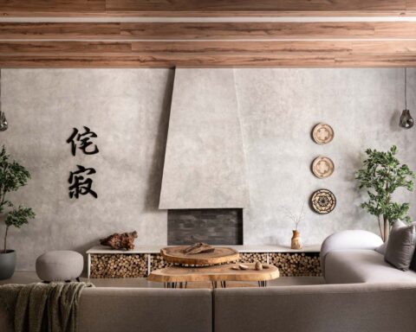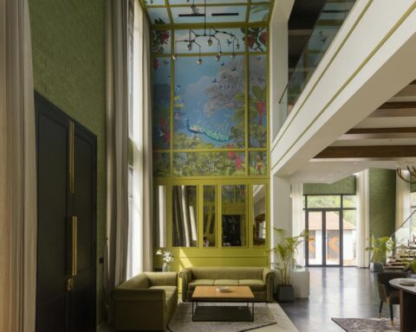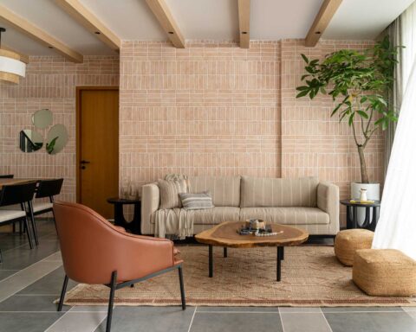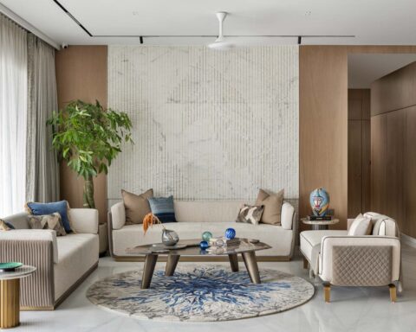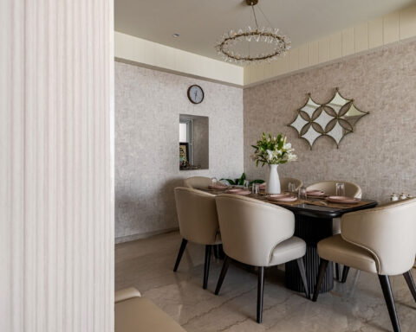a residence interiors in Ahmedabad with overall modern contemporary theme inspired by elements of nature.
Project Name : Sky City Arcus
Project Location : Ahmedabad, Gujarat, India
Project Area : 4,000 sq.ft.
Architects/Designer : 9 Degree Design Studio
Project Status : Built
Photographer: Inclined Studio
Text description by the architects.
Concept Note & Client’s Expectation:
We had to design a house for a hearty close-knit family of 4 members- parents and 2 small kids. They had amazingly unique ideas and wanted an overall modern contemporary theme inspired by elements of nature.
We had the perfect space to put our creativity to work in the best possible way.
This 4BHK house is built on 2 floors. The house has spacious bedrooms. Apart from the bedrooms, the house has a stunningly lavish porch, a charming living room, a striking dining area, an enormously beautiful kitchen, a home theatre, and an enchanting balcony.
The house is a 4 BHK modern residence situated in Ahmadabad with a welcoming water body in the form of Buddha at the entrance, alongside a lush green garden with a semi-open gazebo at a corner, trees on the periphery and a garden in the backyard, and a secluded multi-purpose room in the basement.
The interiors of each of the rooms are modern-contemporary and unique in their own way. There is a beautiful play of wooden-metal screen in the living room that opens it in the greens, allowing a generous amount of sunlight and natural air circulation.
The colours used in the upholstery of the sofas make the space look vibrant and contrasting. The living and dining areas are visually connected through metal screens. There is also an imprint of the same metal screen pattern engraved on the elevation of the wooden panel in the living room and on the ceiling of the dining room. This design creates a smooth visual transition and connectivity between the spaces.
Each room has been designed using different materials and bold designs that reflect a strong and unique sense of individuality according to its function. Multiple antiques are used and are enlightened by the play of light, making the space look more playful.
There are 6 recliners, and a soundproof home-theatre in the basement, ensuring it to be the favourite hangout spot of the bungalow.
Each room has elegant interiors with the best possible play of natural sunlight through screens. There are artificial lightings in each room, enhancing the blend of different materials explored in one space, making every inch of the space worth living. This design is the best example of modern contemporary living.
Photographer : Inclined Studio
PROJECT CREDITS
Interior Design : 9 Degree Design Studio, Ahmedabad
Principal Designer: Chirag Mehta
Check out the above full story in our DE JAN-FEB 2021 Edition – special anniversary edition.





