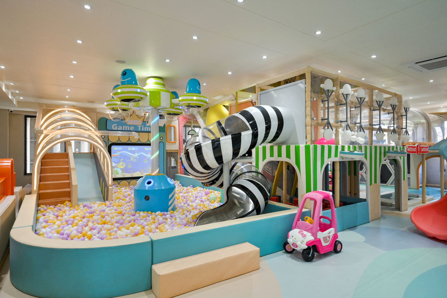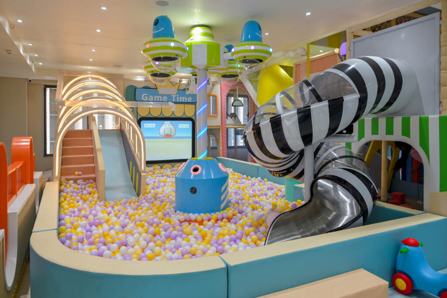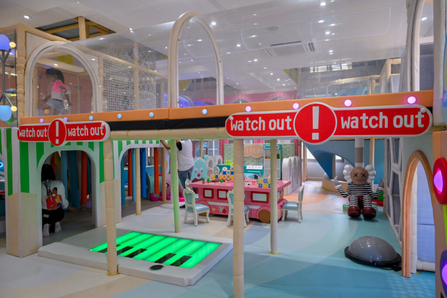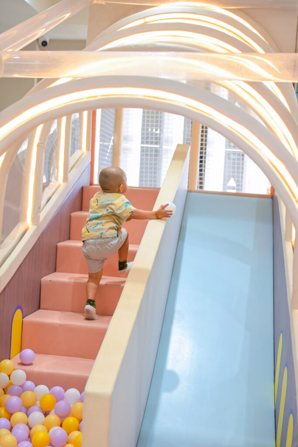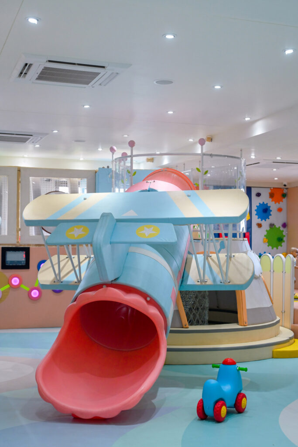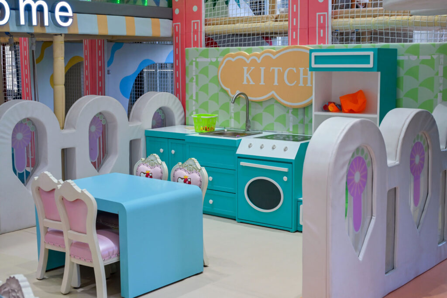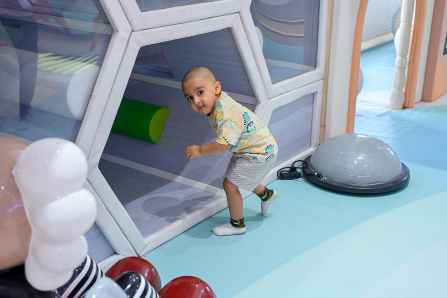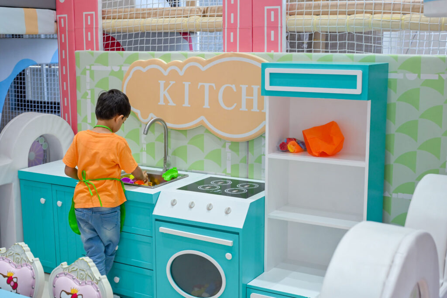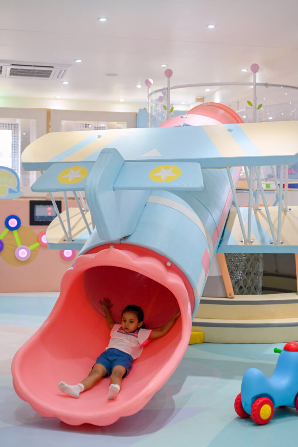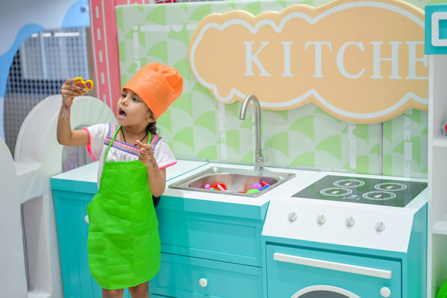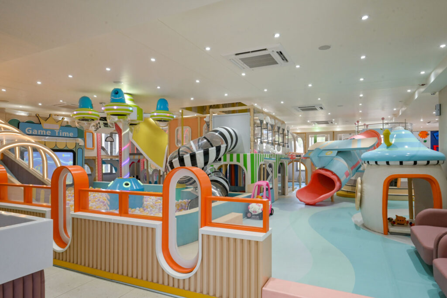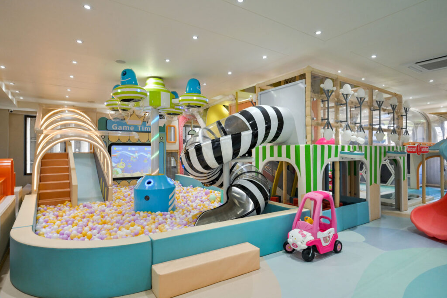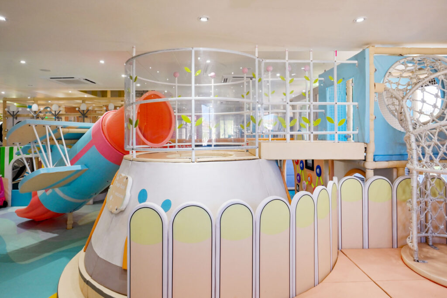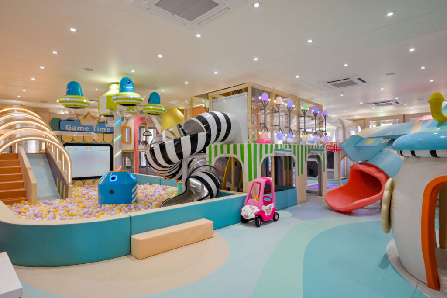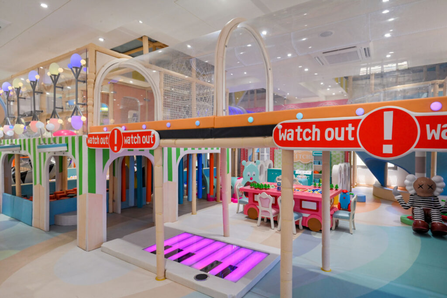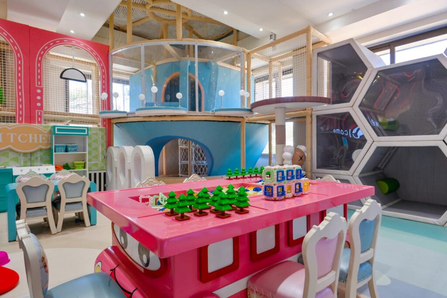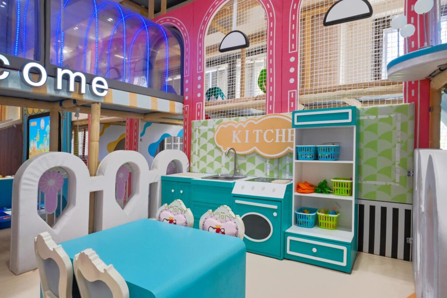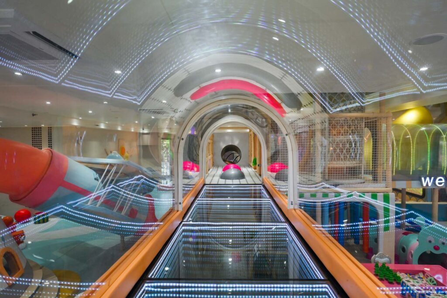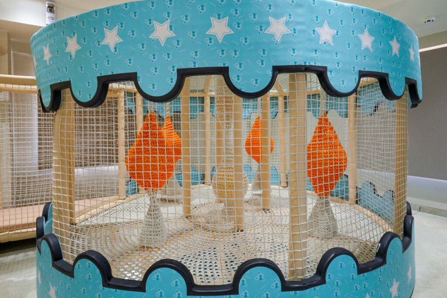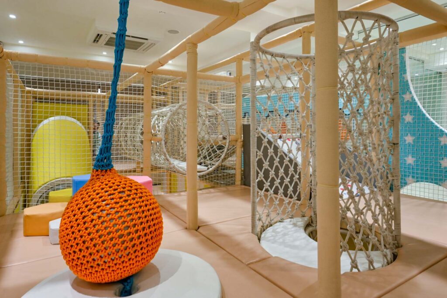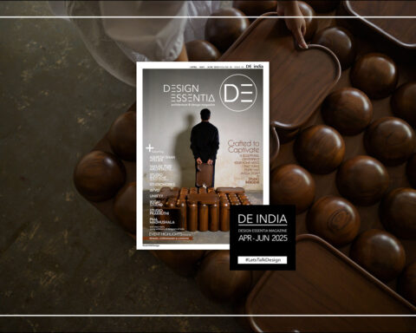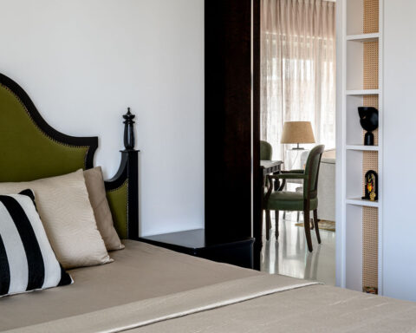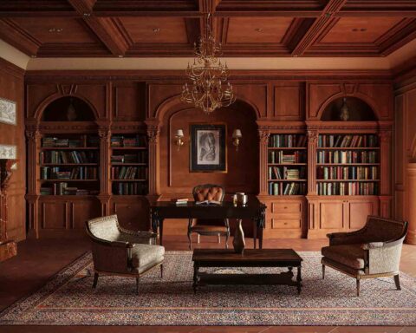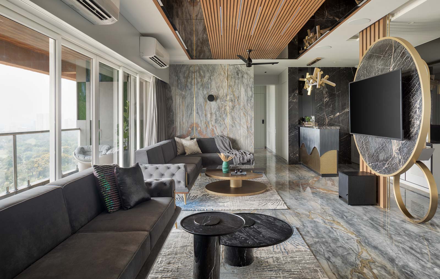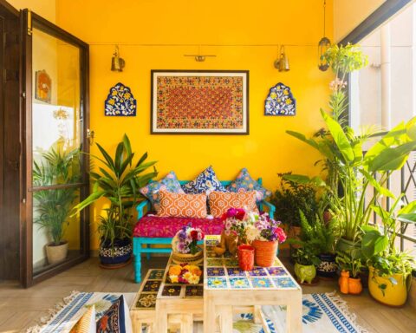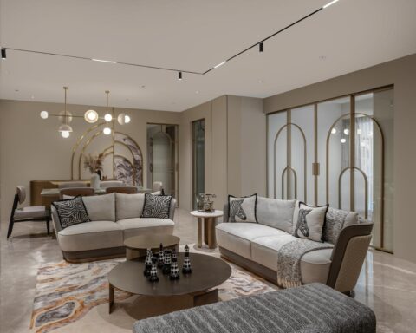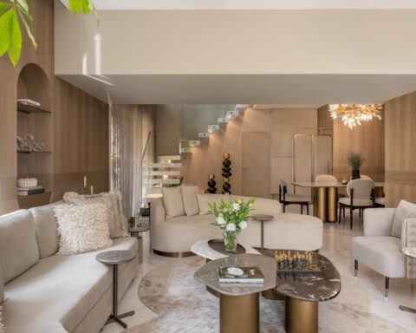“Enchanted Learning: Where Childhood Dreams Take Flight” Ahmedabad based Bowers Studio transforms a kids’ play center where boundaries of creativity are pushed to create a truly joyful journey for children
Project Name : Toy Joy Tales
Project Location : Ahmedabad, India
Architect/Interior Designer : Bowers Studio
Principal Architect : Jaydev Parikh
Text: Shivangi Buch
Photographer: Mayur Bhatt (Dreamsnaps Photography)
Welcome to a world of enchantment, a realm crafted exclusively for the most precious souls among us – children. In this magical space, the boundaries of imagination disappear, and every corner promises new adventures waiting to be explored. Step through the threshold into the captivating realm of “Toy Joy Tales,” a two-storey wonderland unlike any other. Here, we embark on a journey filled with unique and unforgettable experiences, designed to nurture curiosity and holistic growth through mindful-play.
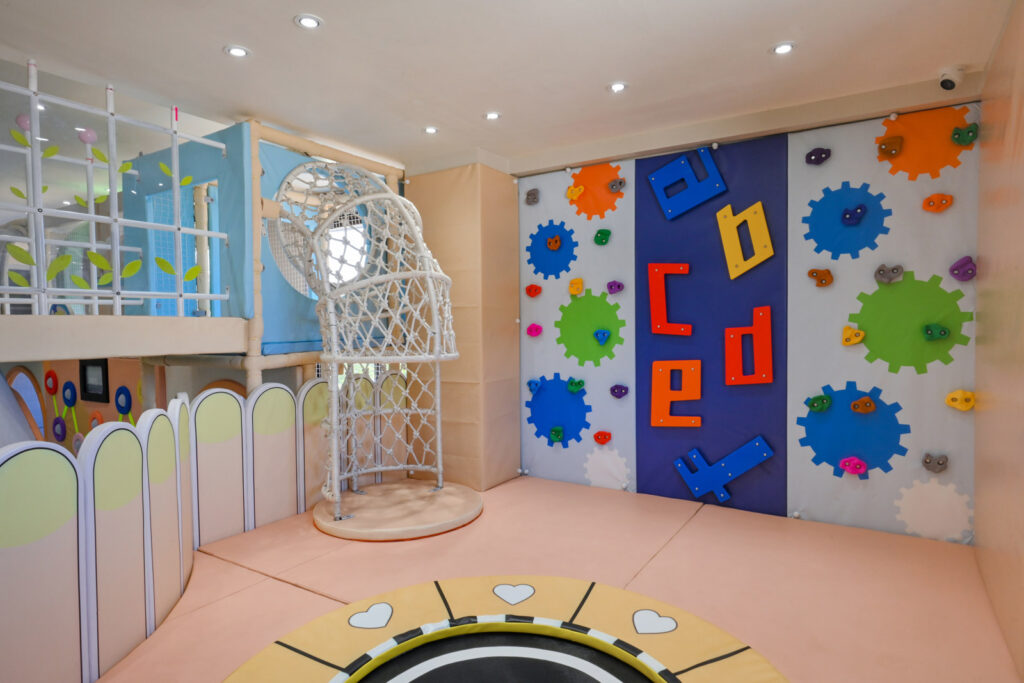
Toy Joy Tales is a vision brought to life—an adventurous abstract forest of discoveries which is specifically designed for children aged 0-12 years. Children’s true potential is unleashed when they are immersed in an environment that meets their unique needs and interests. A grand façade at the frontage, adorned by a colossal digital screen, sets the stage for the magic within.
The façade of the center is conceived as a canvas for artistic expression, featuring a dynamic play of random lines symbolizing the diverse orientations of a child’s mind. The key focus was on optimizing the volume and increasing the play area through the induction of multiple levels, diversifying the range of experiences. Drawing inspiration from the brand’s endearing tale of two young adventurers, Toy and Joy, and their forest exploration, the design weaves an engaging circuit within an abstract forest, taking visitors through a sequence of immersive activities and experiences.
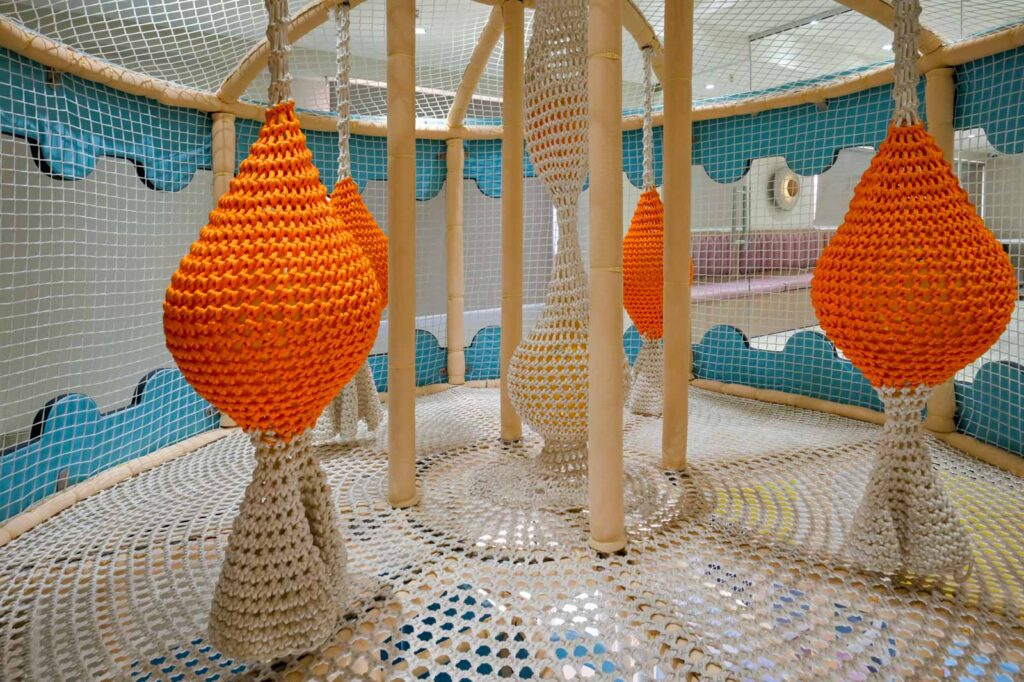
As one steps in, the reception area unveils a captivating color palette that seamlessly marries playful peachy-pink tones with a touch of timeless black and white. The plush sofa, strategically placed, invites you to relive your inner child as you take a rest. What truly defines this space is the use of pastel hues, which create an ambiance that balances the elements of fun and refinement.
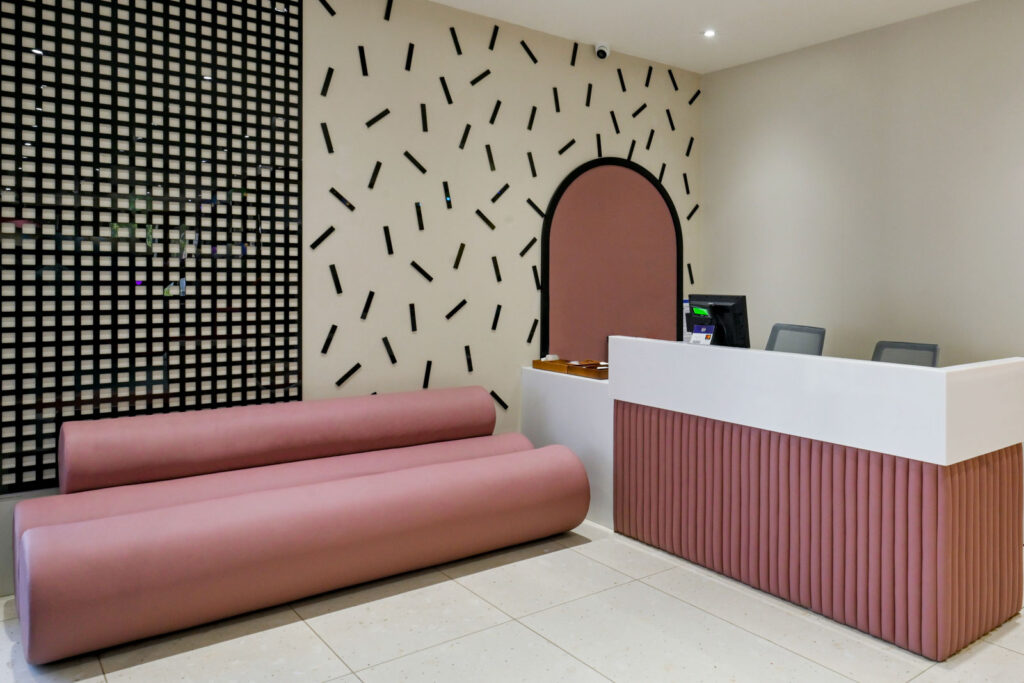
As the principal designer of Bowers Studio makes way for the experience centric design approach, “Children are the rightful owners of the space, while adults are merely visitors who are encouraged to embrace and utilize the environment with the same childlike wonder and enthusiasm. This unique approach ensures that the space fosters child-like innocence in an atmosphere of playfulness and creativity for all.”
The designer exploited the vertical dimension expanding the initial 2600 sq ft carpet area on the first floor into a sprawling 3500 sq ft play area by inducting multiple levels. This pathway is made of vibrant colors and interactive audio-visual elements, all meticulously calibrated to resonate with the scale and sensibilities of the youngest visitors. Integrating physical engagement and sensory stimulation, it inspires kids to embark on an adventure where exploration, education, and sheer delight go hand in hand.
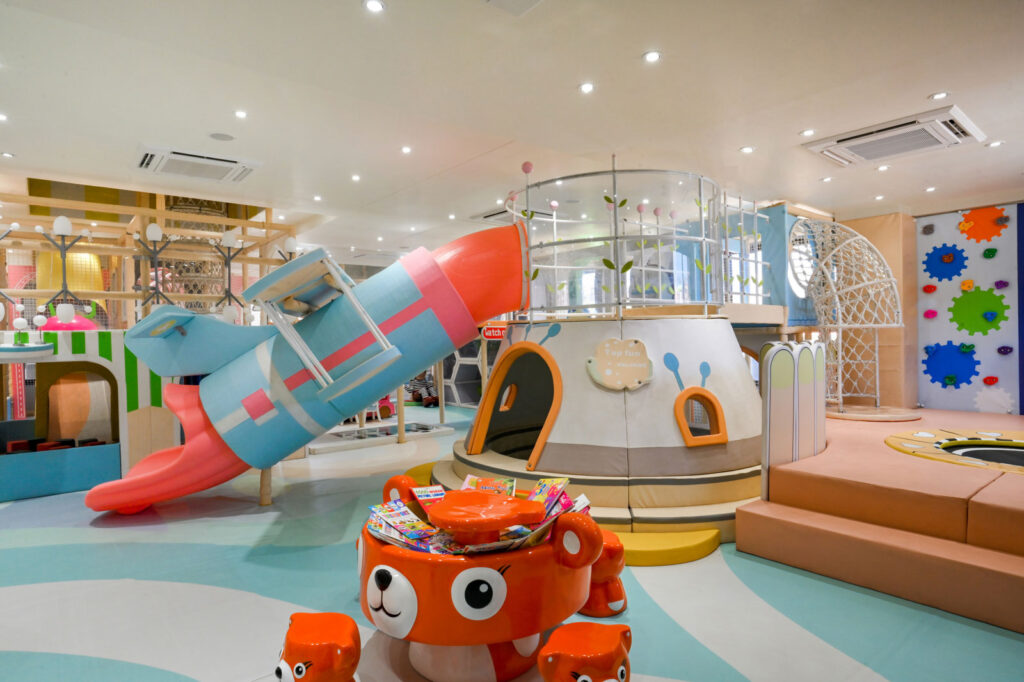
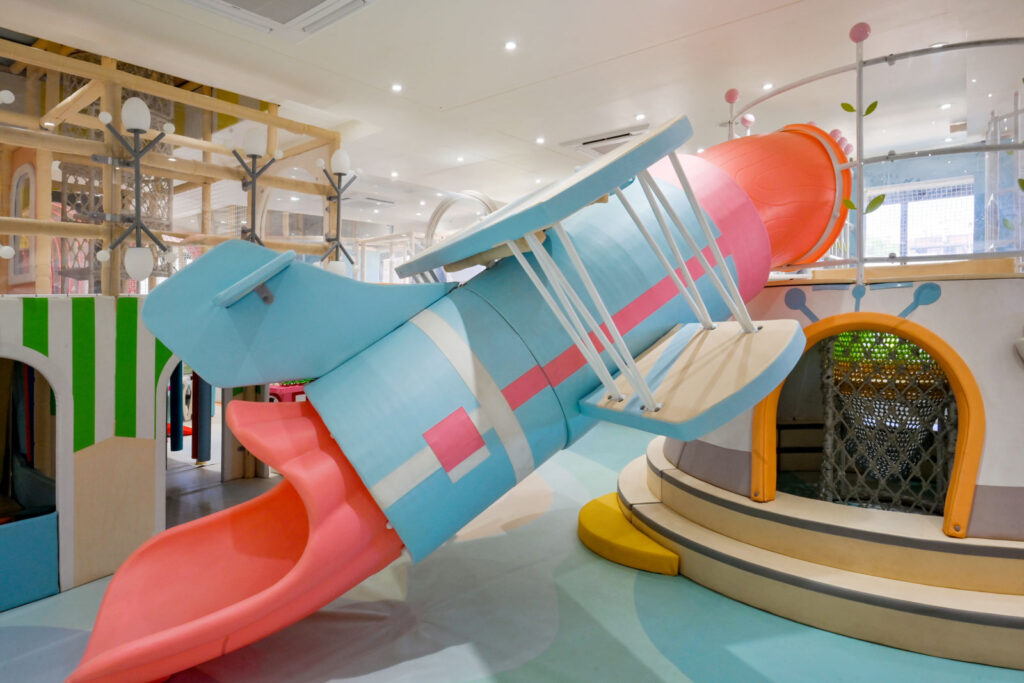
For the tiniest explorers, there are toddler tunnels, a labyrinth within a labyrinth, offering a sense of wonder, allowing them to navigate a world scaled perfectly for their enjoyment. But the magic doesn’t stop there. There is a space-themed adventure that continues with spaceship cars that transport kids to the outer reaches of their imaginations where every moment is a memory. Amidst the cosmic adventures, there are home-inspired pretend play areas. These spaces are not only entertaining but also educational, providing valuable lessons through role-play of daily routines that surround children in their everyday lives.
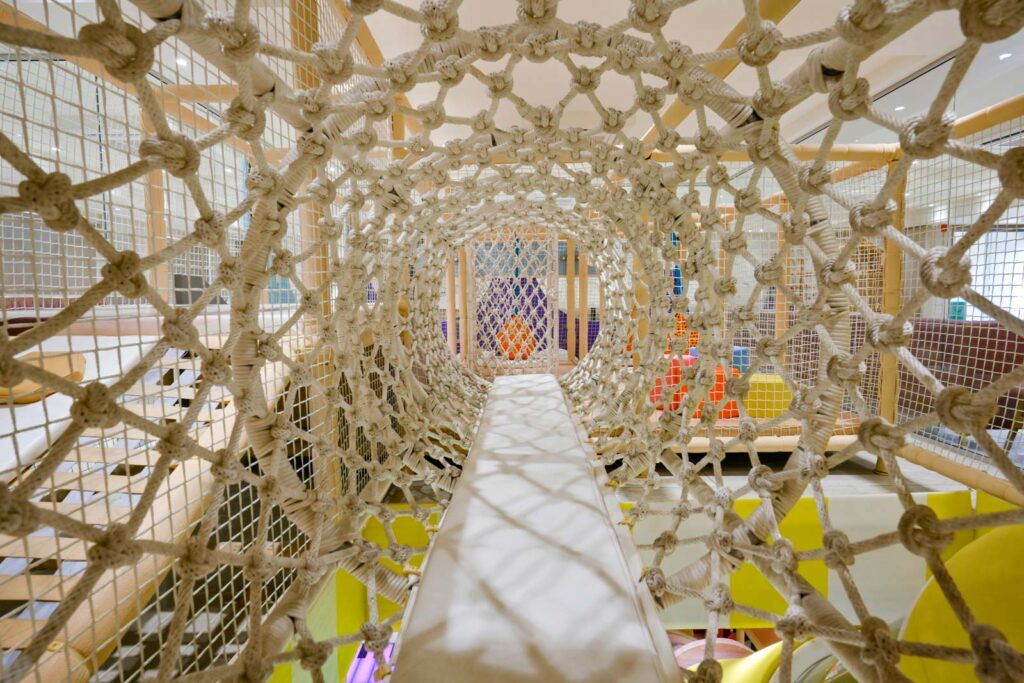
The floating mezzanine, the hanging netted space, and the challenging vertical ladders add an element of excitement, encouraging kids to push their limits. The play area also boasts a range of engaging audio-visual activities, the target game, the foot piano, and the tapping game, that sharpen the kids’ cognitive and motor skills. Interconnecting mezzanine walkways, made in transparent acrylic material, at various levels enhance the visual connectivity of the entire space, allowing guardians to witness their little ones.
Through a multifaceted play experience and structured programs, the goal was to spark imagination while seamlessly blending learning and fun. an environment that transports to a world of boundless activities like navigating a beehive maze, balancing on floating podiums, and more, all designed to enhance a child’s senses.
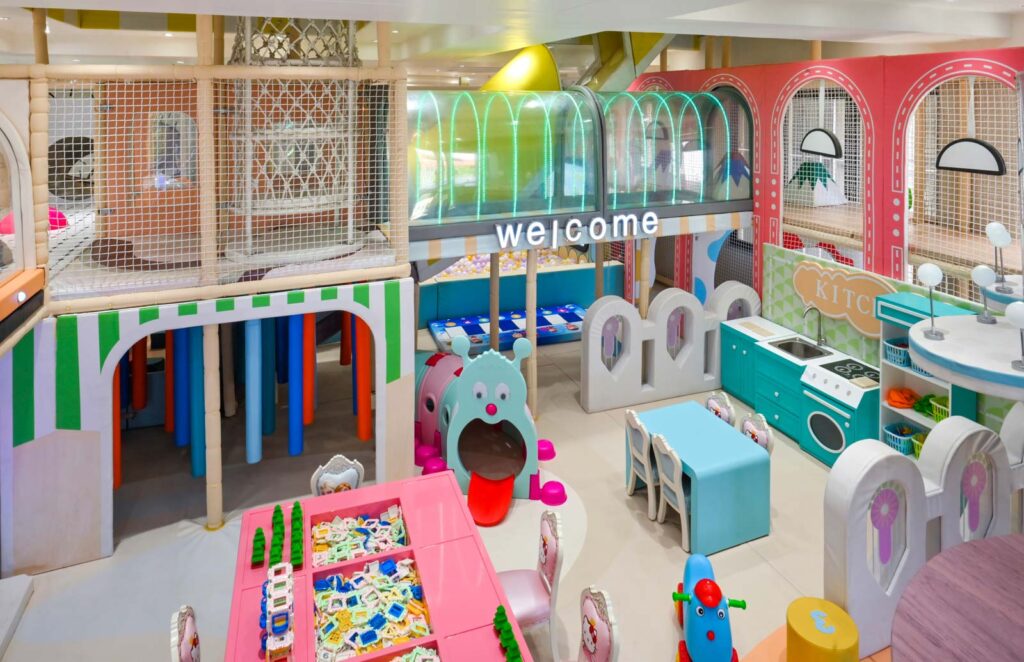
On the upper floor, the space unfolds into a versatile banquet hall, a venue perfect for hosting joyful celebrations and gatherings. Guardians accompanying their children can find respite in the cozy café space, offering a tranquil haven to relax, sip on beverages, and connect with others.
A 700 sq ft pocket was ingeniously punctured, creating a double height vertical space for play equipment. It is a whimsical 3D maze, where adventure takes the form of airplanes, cars, maize, trampoline, propelling kids into a world of cosmic fun and exploration. Within this extraordinary labyrinth, an array of engaging experiences is designed to captivate young minds. At centre stands the 3.5-meter double-height slide, a thrilling descent that promises an adrenaline rush for the young adventurers. The floating mezzanine, the hanging netted space, and the challenging vertical ladders further add an element of excitement, encouraging kids to conquer, push their limits and explore their bravery.
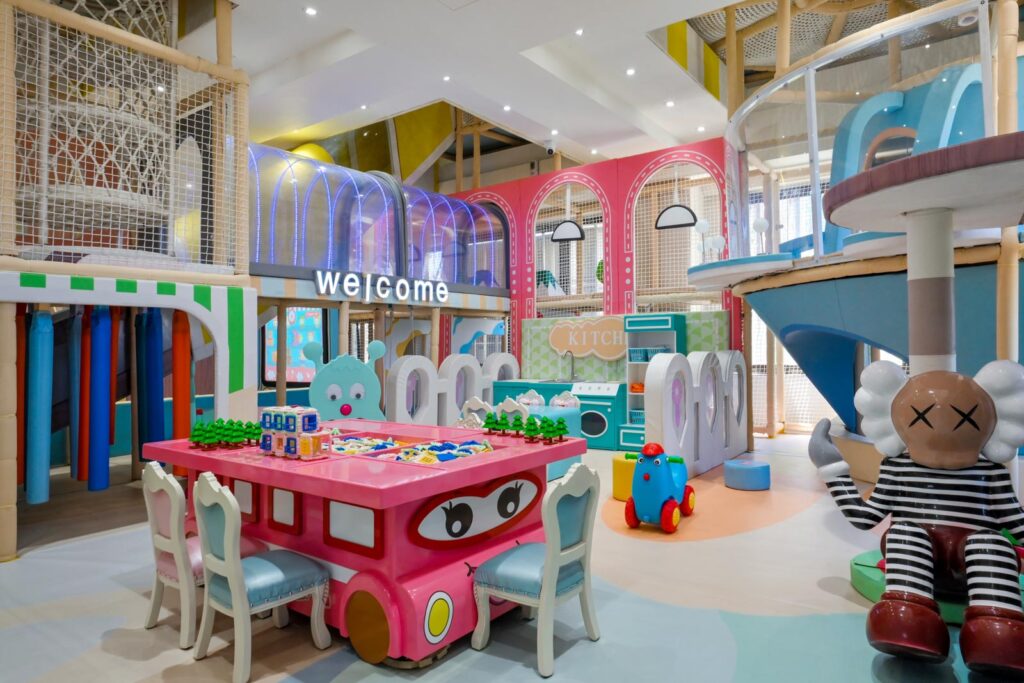
This being nestled between the second-floor cafeteria and banquet areas, serves as a central space within the facility, while also injecting a palpable sense of excitement into the surrounding spaces. A soundproof glass partition ensures the serene ambiance of the café and the banquet hall. This thoughtful design element also exemplifies the commitment to both entertainment and comfort that defines the essence of Toy Joy Tales.
Toy Joy tales stands as an epitome of innovation in kids’ spaces, reflecting the delicate balance between commerce and humanity, providing an atmosphere of collaborative learning and creativity.
Project Name : Toy Joy Tales
Project Location : Ahmedabad, India
Architect/Interior Designer : Bowers Studio
Principal Architect : Jaydev Parikh
Text: Shivangi Buch
Photographer: Mayur Bhatt (Dreamsnaps Photography)





