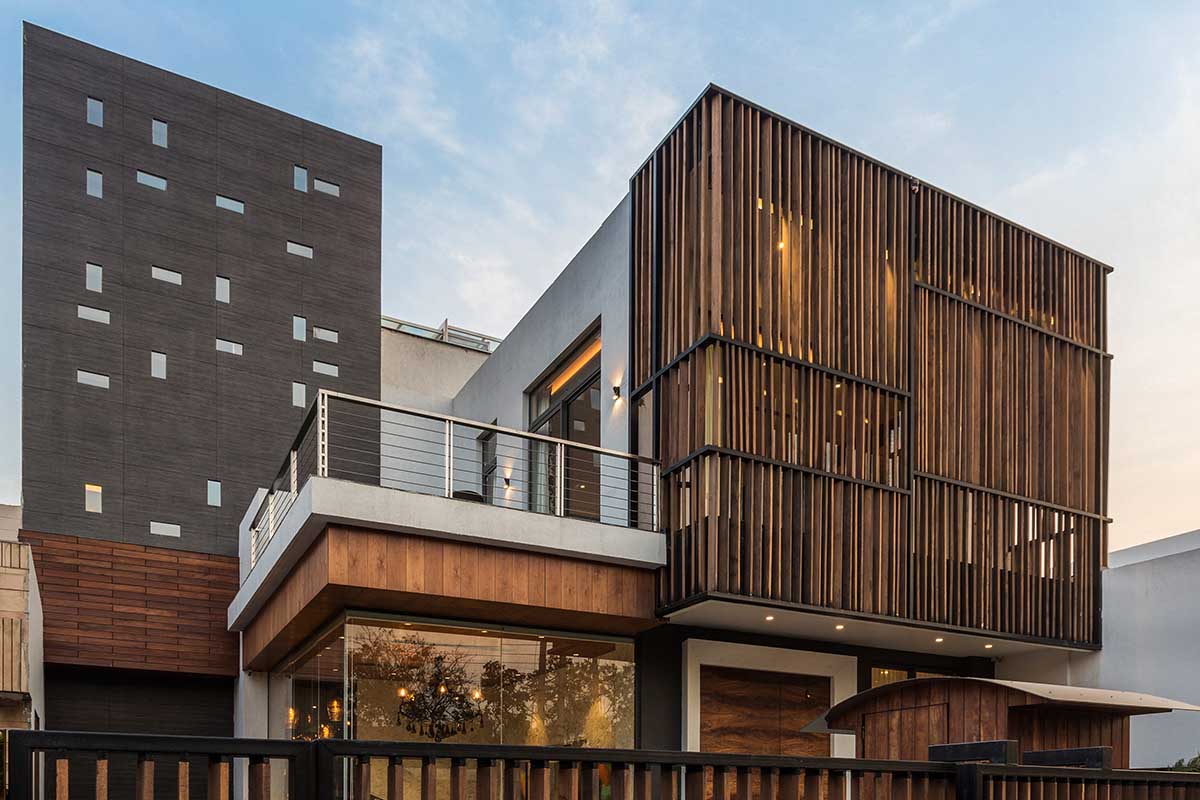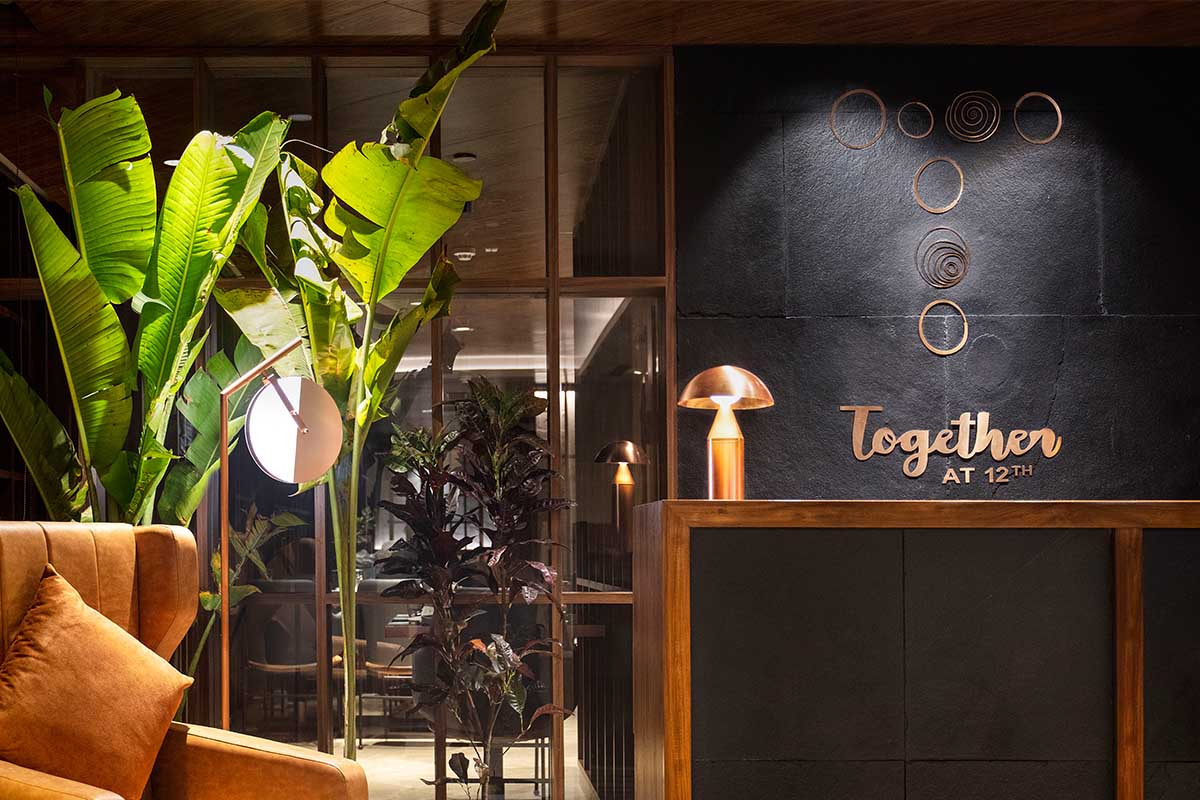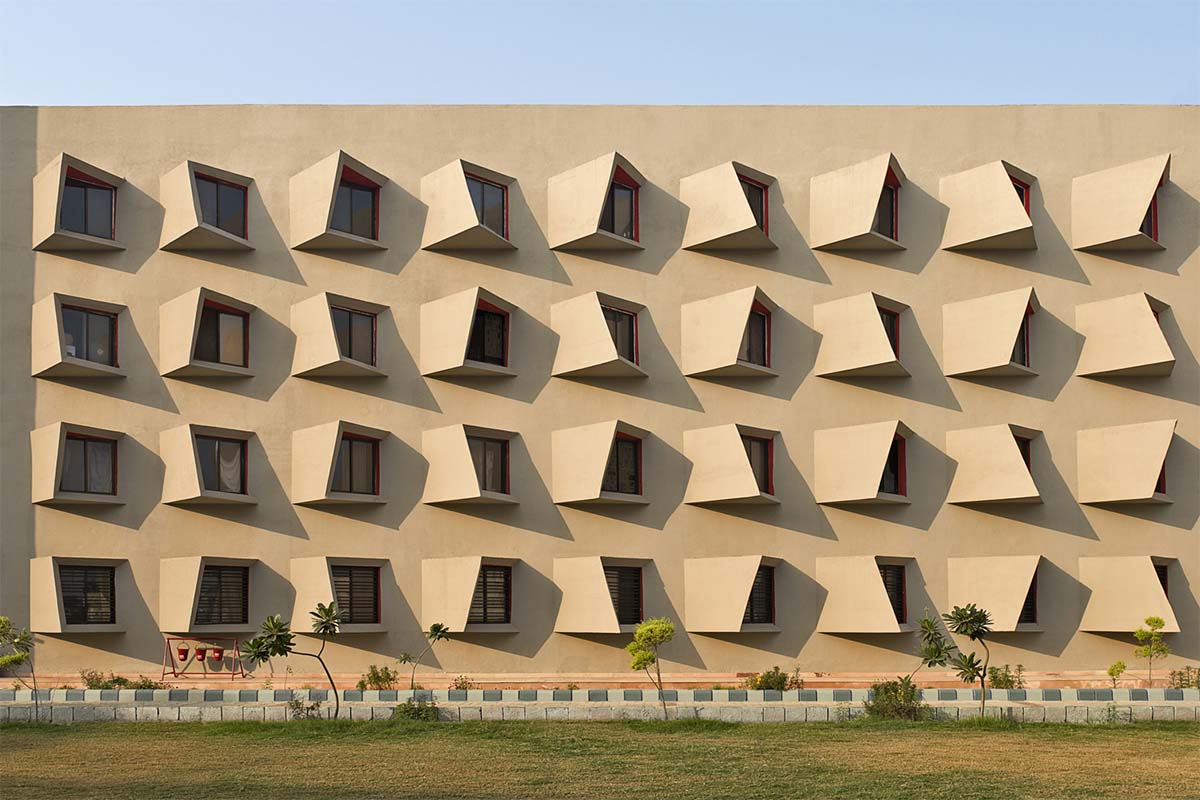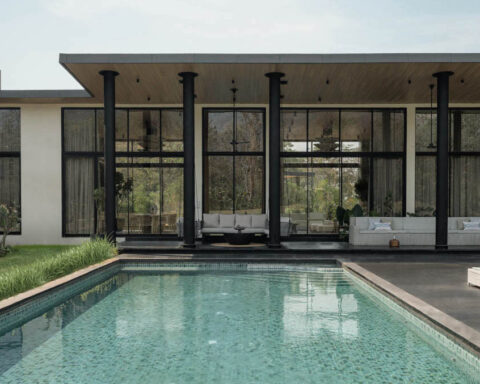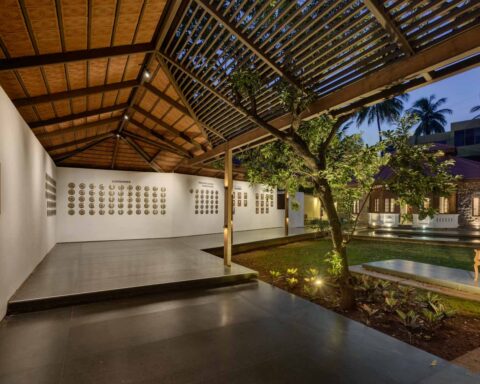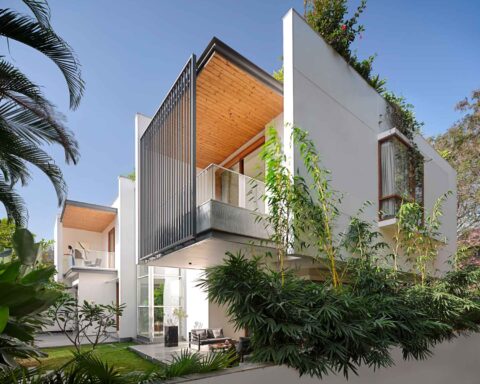[vc_row][vc_column][vc_custom_heading text=”Studio Ardete designs a micro resort experience with this residence within a compact urban setting near Chandigarh” use_theme_fonts=”yes”][/vc_column][/vc_row][vc_row][vc_column][vc_column_text]Project Name : Pool Yard House
Project Location : Panchkula, India
Architects/Designer : Studio Ardete
Project Status : Built
Website : www.studioardete.com/
Instagram : @studioardete[/vc_column_text][/vc_column][/vc_row][vc_row][vc_column][vc_single_image image=”15420″ img_size=”large”][/vc_column][/vc_row][vc_row][vc_column][vc_column_text]Text description by the architects
The house is considered as a nano resort in a compact urban setting of a row house. The Glass walls accentuates the pool presence from the lower living level. It act as a trigger to make one indulge into itself.[/vc_column_text][/vc_column][/vc_row][vc_row][vc_column width=”1/2″][vc_single_image image=”15421″ img_size=”large”][/vc_column][vc_column width=”1/2″][vc_single_image image=”15422″ img_size=”large”][/vc_column][/vc_row][vc_row][vc_column][vc_column_text]Pool yard House is located on a busy sector main road in Sec 7 of Panchkula. It is a standard HUDA plot of 500 sq yards having a front of 45’.
Built for Mr. Pawan Garg, A business man aged about 60 and his wife. The couple had 3 in house domestic help and wanted a flamboyant home for partying and for hosting friends and family. The house has 3 levels. The Ground Floor is the main living floor having 2 bedrooms, Guest and Family Lounge and Kitchen and Utility connected with a service corridor.
As it was a house with users and domestic help. It was created with dedicated House areas and Back of House Areas like in Hospitality properties.[/vc_column_text][/vc_column][/vc_row][vc_row][vc_column width=”1/2″][vc_single_image image=”15423″ img_size=”large”][/vc_column][vc_column width=”1/2″][vc_single_image image=”15424″ img_size=”large”][/vc_column][/vc_row][vc_row][vc_column][vc_column_text]The House was designed to look into . The plan conceived around a pool and a courtyard . Pool as a nucleus at the centre of the house . The house is built around it .
The Pool Glass wall creates an artwork formed by the undulating artwork created by the water in the pool . The pool frames the user as the dynamic artwork making the user itself part of art .[/vc_column_text][/vc_column][/vc_row][vc_row][vc_column width=”1/2″][vc_single_image image=”15425″ img_size=”large”][/vc_column][vc_column width=”1/2″][vc_single_image image=”15426″ img_size=”large”][/vc_column][/vc_row][vc_row][vc_column][vc_column_text]The Word Pool yard was coined by Fusion of a Pool with the courtyard . The Pool was deliberately kept small to make a plunge pool and not a lap pool to make it mainly for relaxation.
The house is a play of indoor and outdoor spaces which was challenging considering the climatic contain of the region.[/vc_column_text][/vc_column][/vc_row][vc_row][vc_column width=”1/2″][vc_single_image image=”15427″ img_size=”large”][/vc_column][vc_column width=”1/2″][vc_single_image image=”15428″ img_size=”large”][/vc_column][/vc_row][vc_row][vc_column][vc_column_text]House has 3 levels . The lowest one for living , Middle one for recreation for Guests and the Top one for Domestic Help and Utility spaces
Living Level has 2 bedrooms , Sitting lounge separate for guests and for family . A Puja room , Kitchen and 2 Bedrooms 1 Master and Other dedicatedly made for a visiting family .
The middle level has 2 rooms for the guests . A Spa , Party lounge opening on pool side and terrace.
The Top level has utility spaces like stores and laundry and technical spaces and domestic help quarters .[/vc_column_text][/vc_column][/vc_row][vc_row][vc_column][vc_single_image image=”15430″ img_size=”large”][/vc_column][/vc_row][vc_row][vc_column][vc_single_image image=”15429″ img_size=”large”][/vc_column][/vc_row][vc_row][vc_column][vc_column_text]Photographer: Purnesh Dev Nikhanj.[/vc_column_text][/vc_column][/vc_row][vc_row][vc_column][vc_column_text]PROJECT CREDITS
Client: Mr Pawan Garg
Architect/Interior : Studio Ardete
Design Team: Badrinath Kaleru, Prerna Kaleru, Sanchit Dhiman, Nancy Mittal, Anusha Sharma.
Builder : PMC done by Mr Surinder Nagpal
Contractor: Mr Surinder Singh
Windows: Pranav Doors (Kawneer)
Doors: Pranav Doors (Kawneer)
Hardware: Hafele, Hettich, Exit Germany
Plumbing: Veiga,Pam (Saint Gobain)
Electrical: The Luminars
Paints: Asian Paints, Monocoat, ICA
Flooring: Haro (Wooden Flooring), Stonex india (Armani Grey)
Ceiling: Pop Ceiling
Veneers: Natural Veneers
Lighting: Klove Lighting
Workstations: N/A
Furniture: Durenzo
Toilets: Gessi, Hansgrohe, Grohe Spa, Vitra, Duravit[/vc_column_text][/vc_column][/vc_row]





