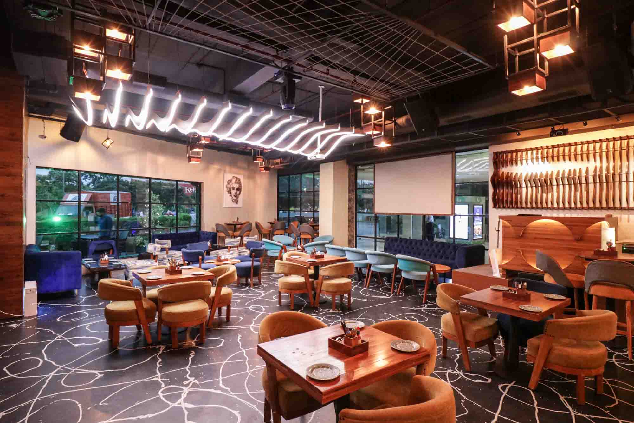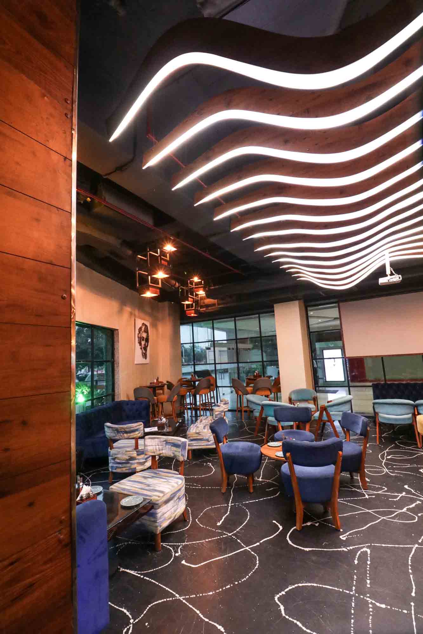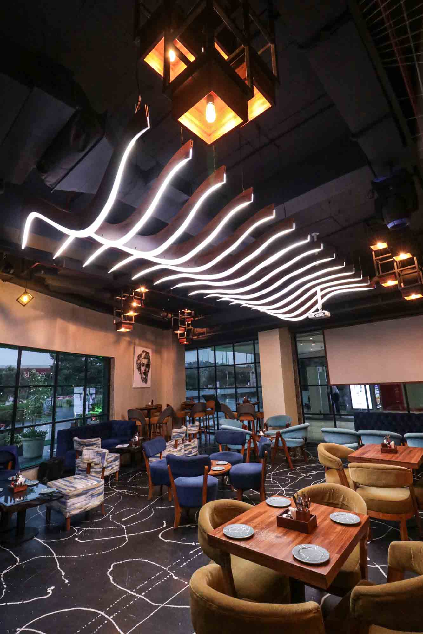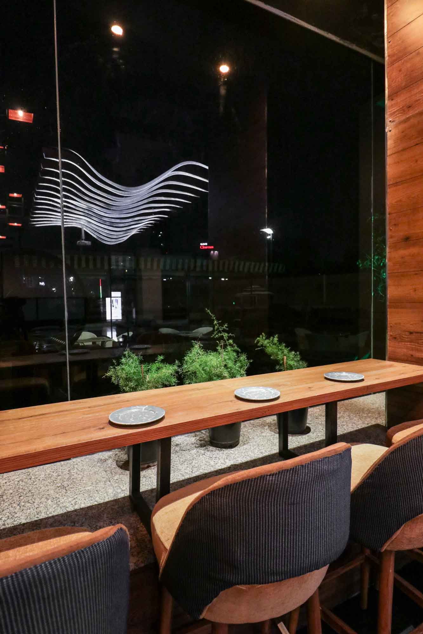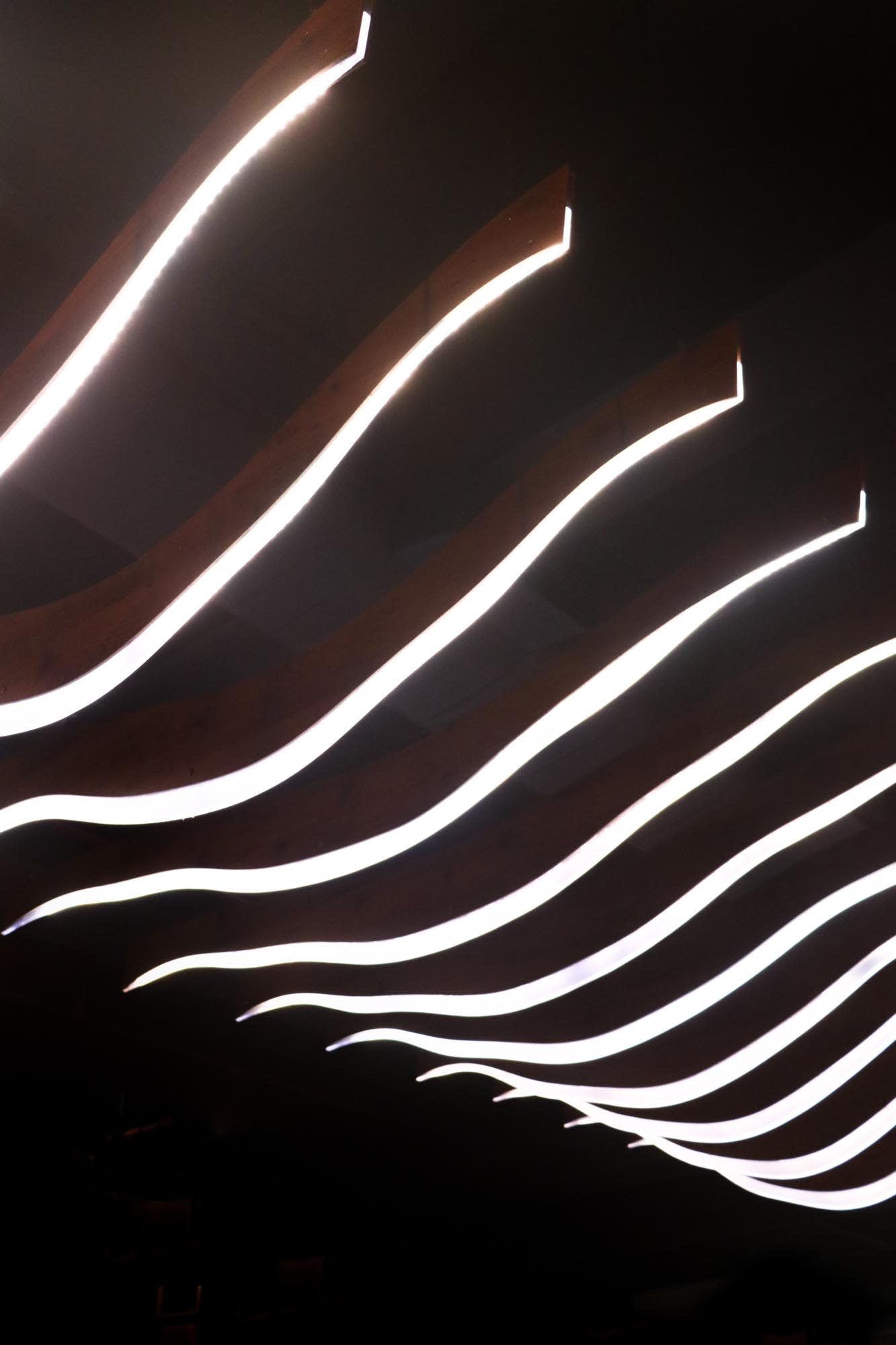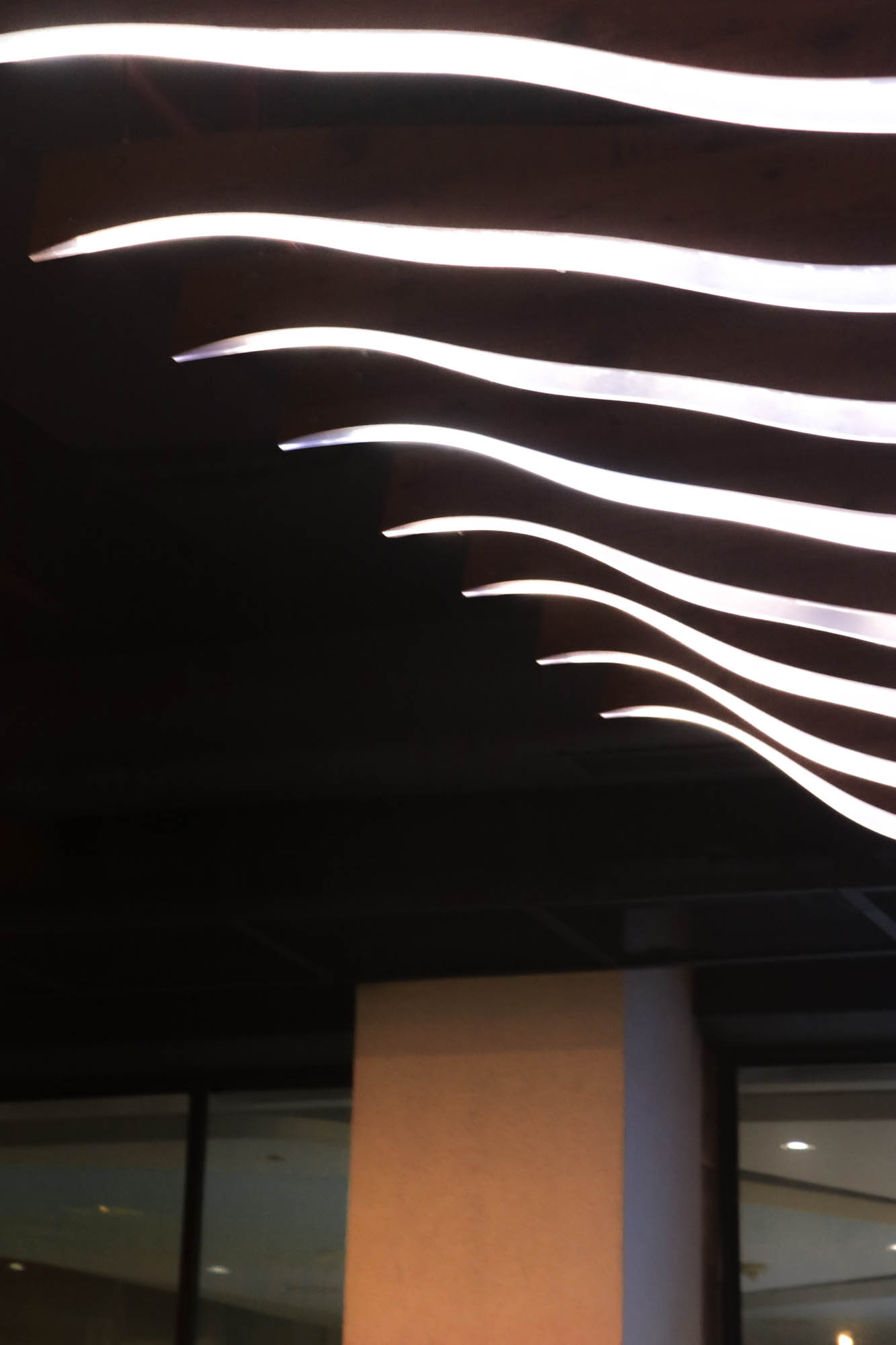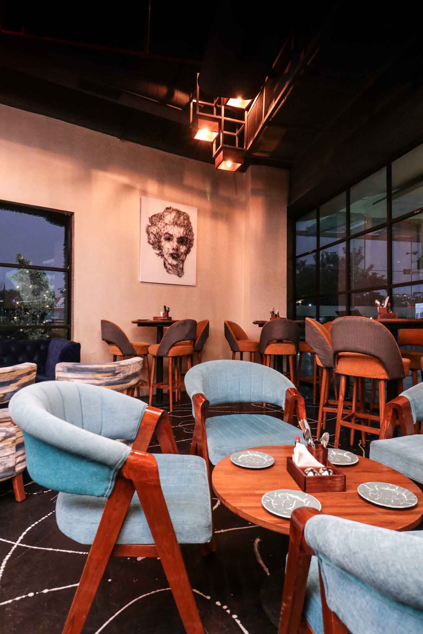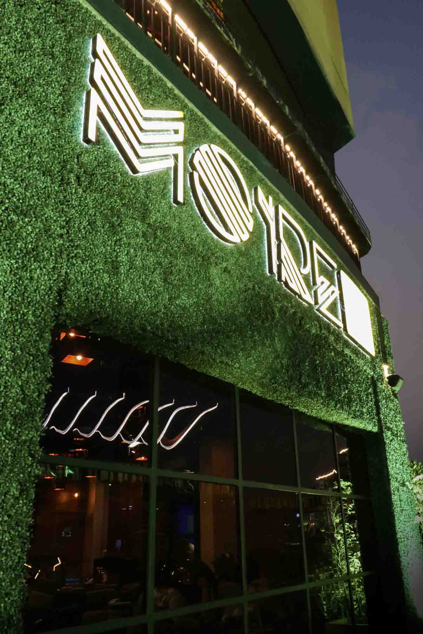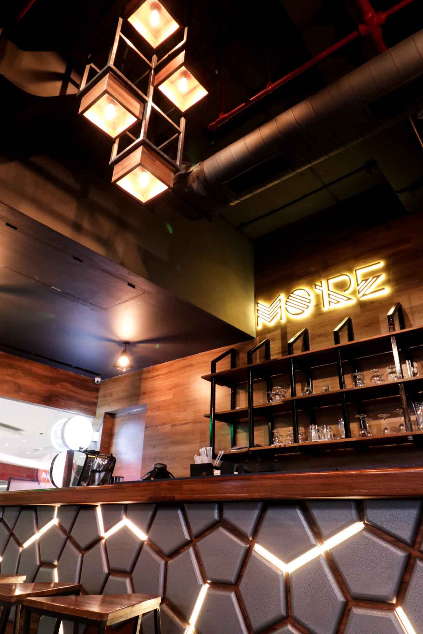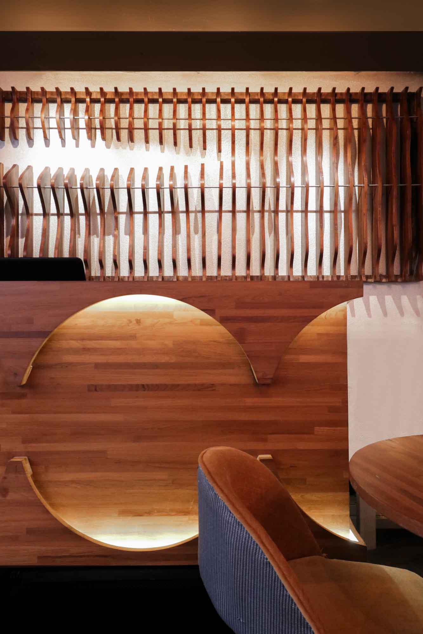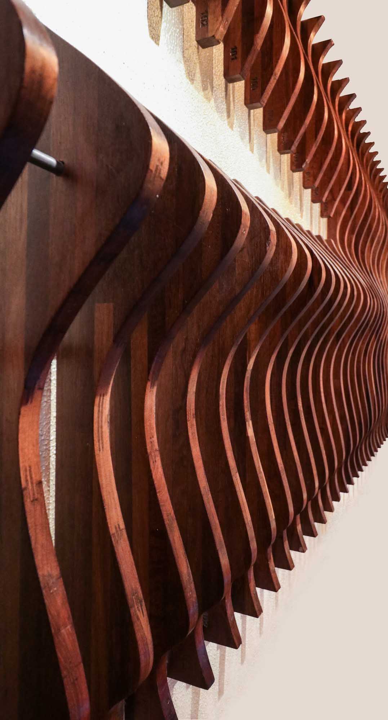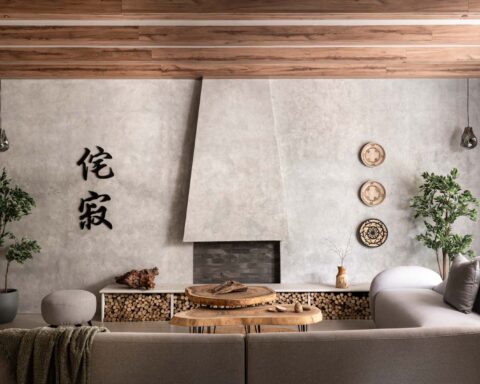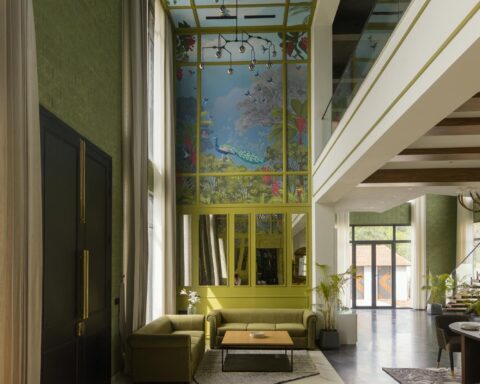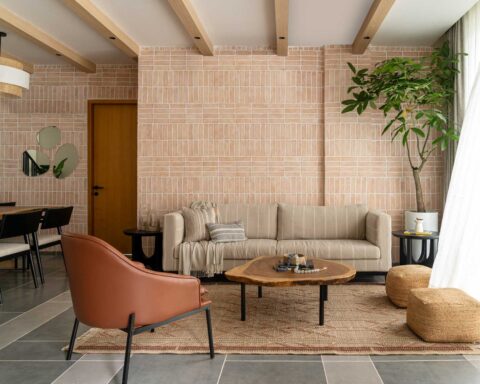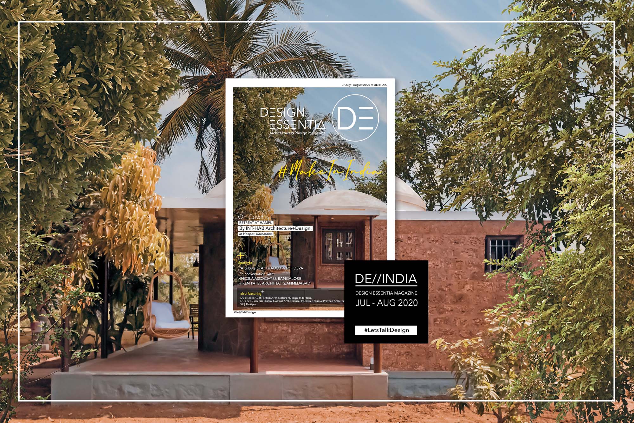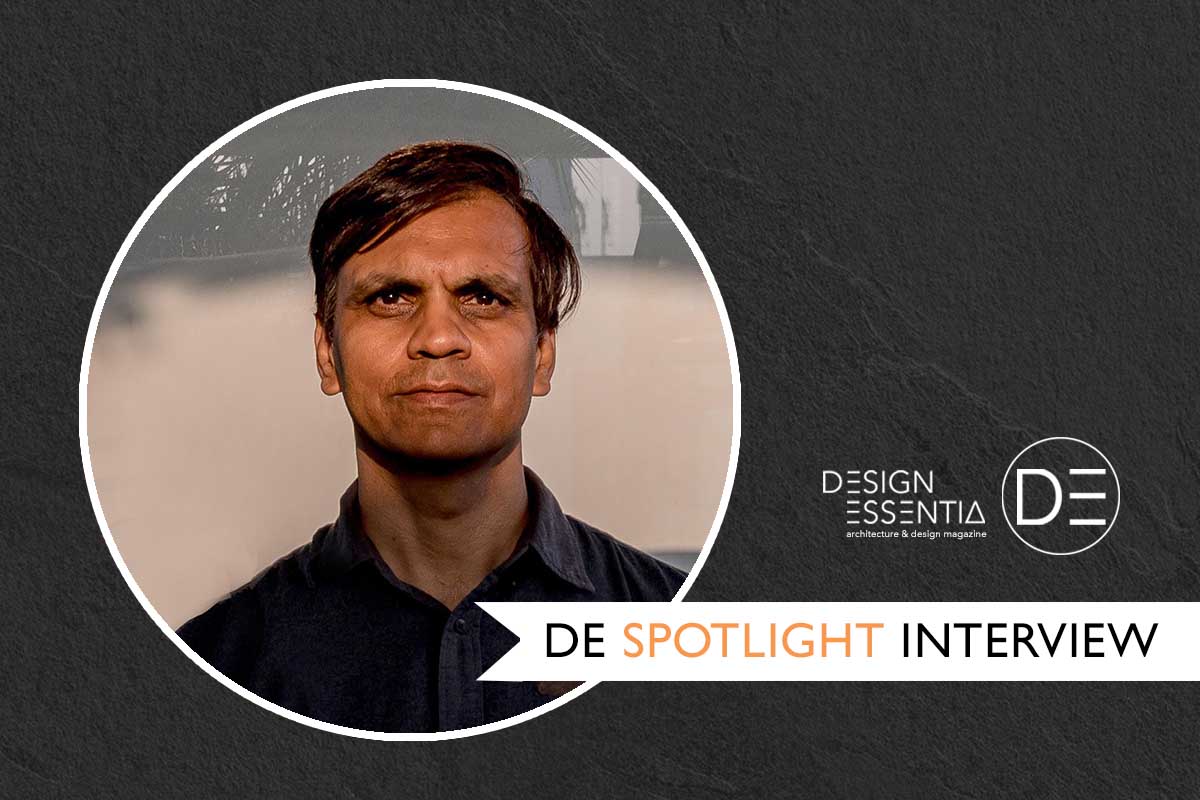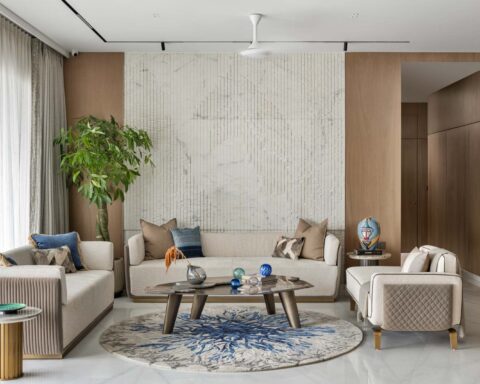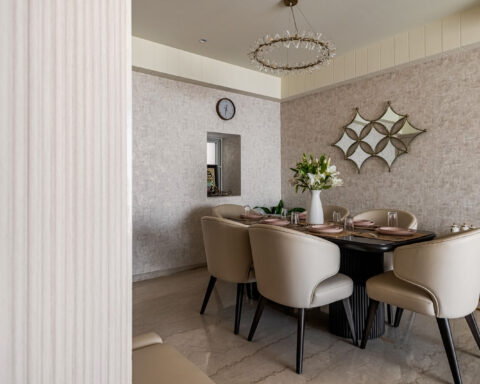Designed with a lot of fabrication experiments, this restaurant shows a parametric interior approach.
Project Name : Moire Cafe & Lounge
Project Location : Noida, Uttar Pradesh, India
Project size : 4,200 sq. ft.
Architects/Designer : Eleven Design Studio
Project Status : Built
Text description by the architects.
This 125 seater Cafe & Lounge is located in Garden Galleria Mall, Sector 38A, Noida. The total area of 4200 sqft includes – Covered, Semi Open and Open Seating.
The initial sketches, wall elevations and 3Ds revolved around creating bold design elements that could account for an Unparalleled Experience.
Being situated in the Garden Galleria Mall – Home of all renowned pubs and food joints. It was quintessential that we Elevated from Good to Great!
Designed completely on Parametric 3D softwares. This project demanded a lot of fabrication experiments. Understanding of material and finding the right scale was the most important aspect of this project.
Photographer: Anirudh Datta.
PROJECT CREDITS
Interior Design: Eleven Design Studio, New Delhi.
Principal Architect: Mohit Kumar Jotwani.





