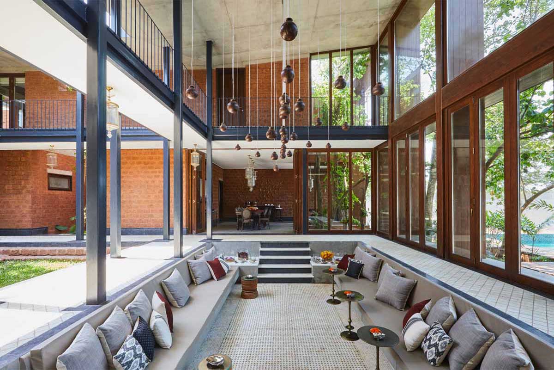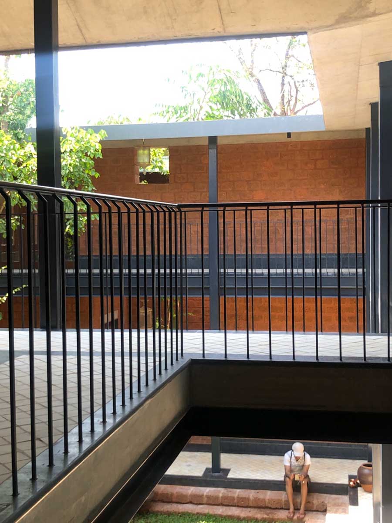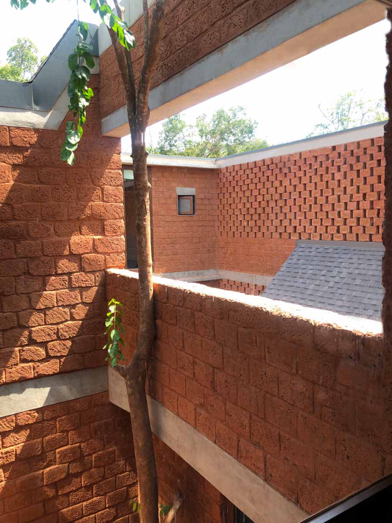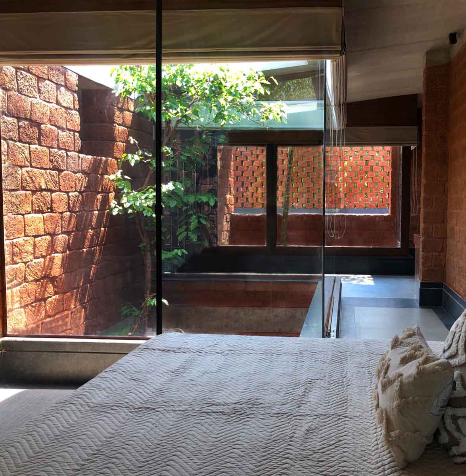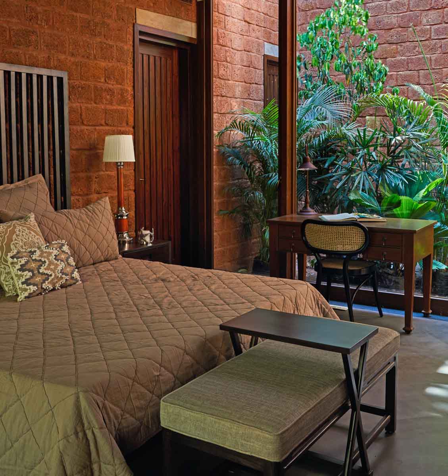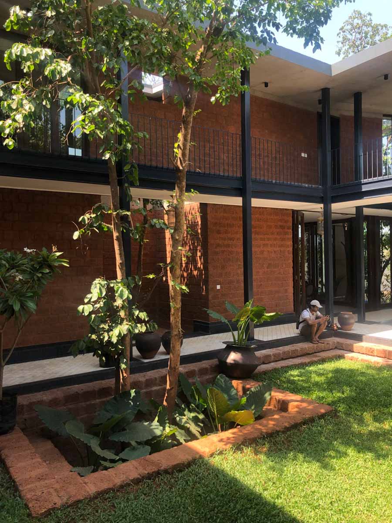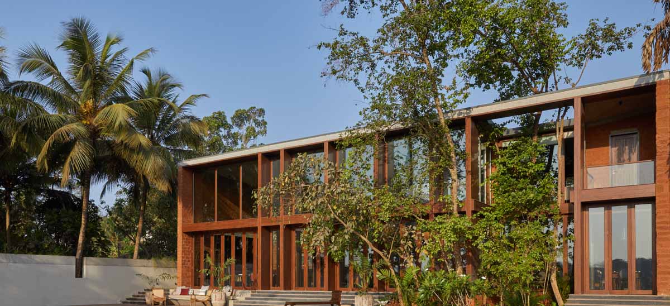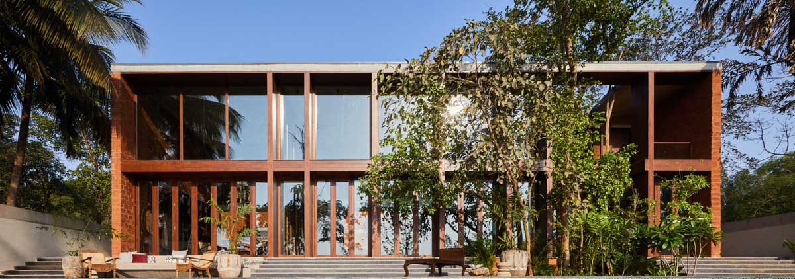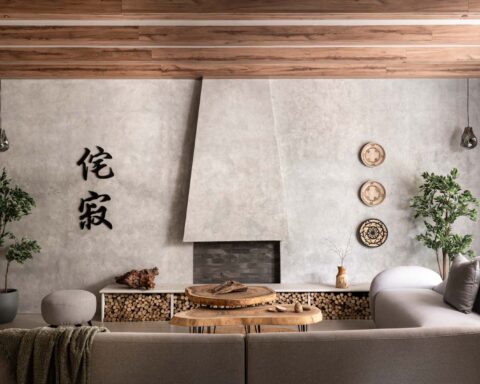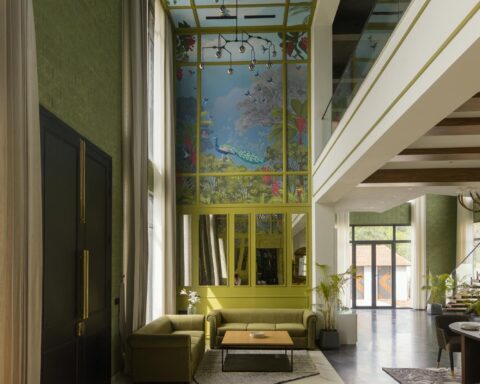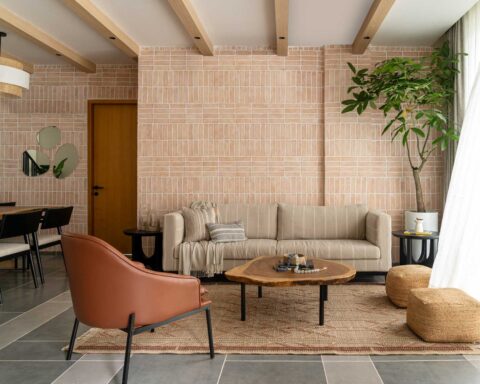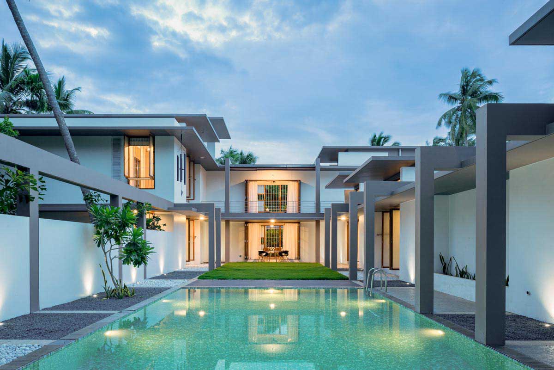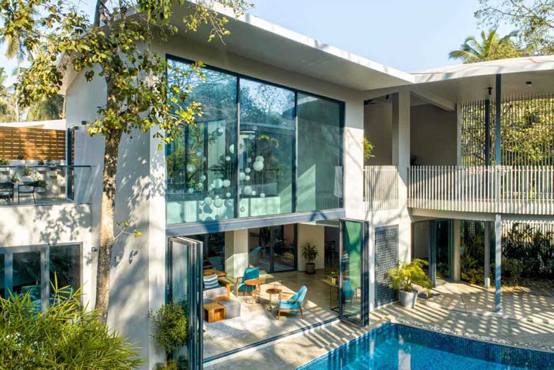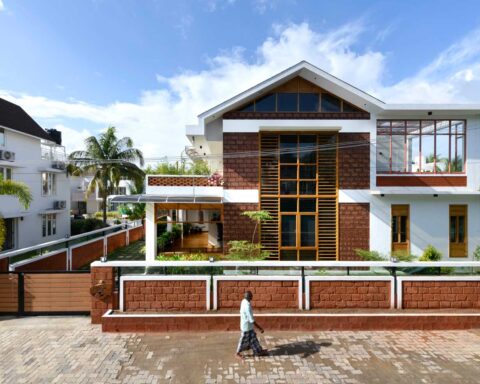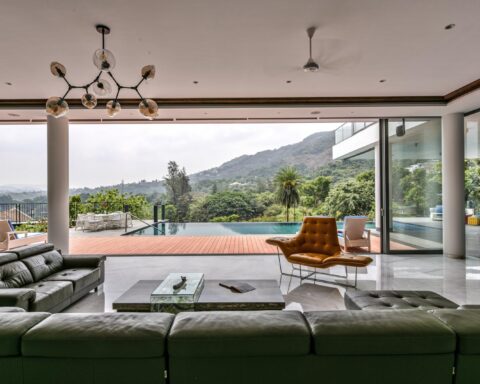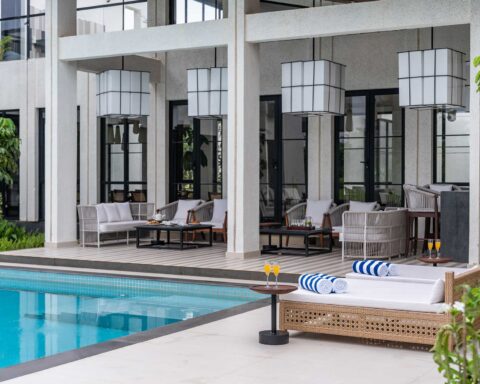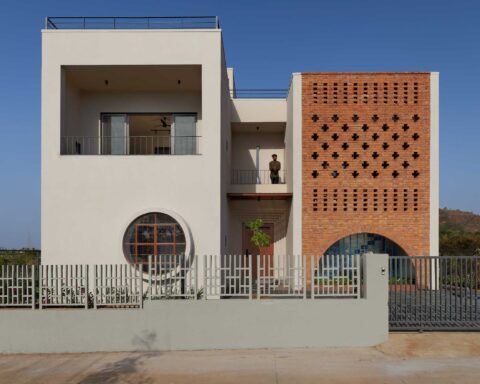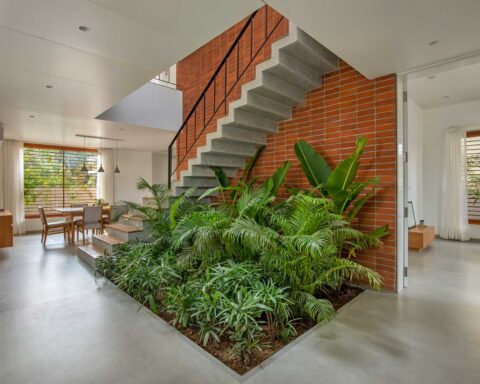Amidst a serene littoral landscape is the house of Multiple courts made of laterite stone blocks and wooden colonnade
Project Name : House of Multiple Courts
Project Location : Nachinola, Goa, India
Project size : 500 sq. m.
Architects/Designer : Sameep Padora & Associates
Project Status : Built
Photographer: Ahilia Homes.
Text description by the architects.
The House of Multiple Courts at Nachinola is located in a settlement within the midst of a serene littoral landscape adjacent to lush paddy fields. The house is built with solid load bearing laterite stone blocks that form three sides of the house with a laterite and wooden colonnade on the fourth wall facing the north with views to the river. The sold laterite stone block walls manifesting as simple opaque walls, porous screens and structural corbels depending upon the program they enclose.
The interior programs of the house pivot around a series of courts the first of which is an entrance designed through the water court designed around a restored existing well found on site. The sequence of courtyard experience are scaled to respond to varying degrees of common & private programs. An open to sky central courtyard ties the whole house leading to programs of the living room, dining space eventually to the pool overlooking the riverine landscape.
The bedrooms open into smaller, more intimate courtyards with their roofs modulated to cascade rainwater into these landscaped courts. The architecture of the house at Nachinola is hence a device for framing the horizontal scale of the riverine landscape beyond and conversely captures a scaled version of the landscape within the house.
Photographer: Ahilia Homes.
PROJECT CREDITS
Architecture: Sameep Padora & Associates.
Design Team: Subham Pani, Nikita Khatwani, Aparna Dhareshwar
Interior Design & Styling: Tarun Tahiliani Homes
Structural Consultant: Rajeev Shah
Mep Consultant: MEPtek consultants




