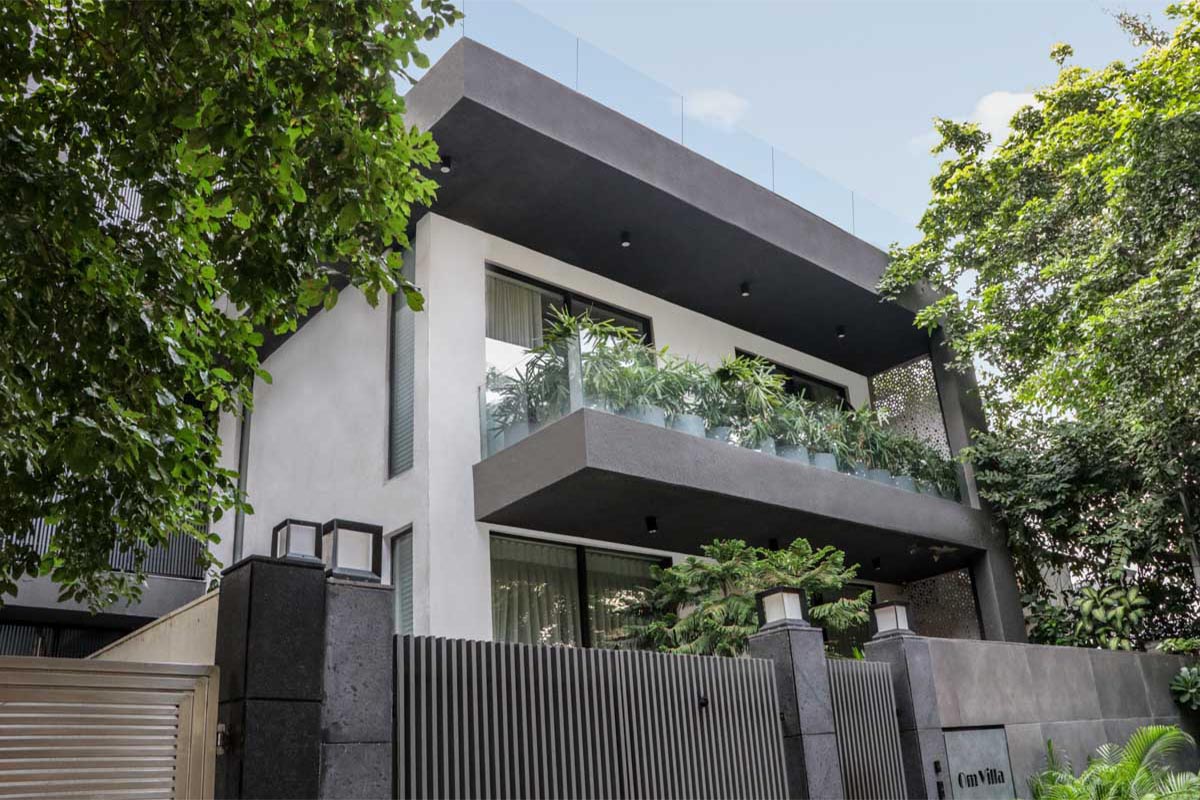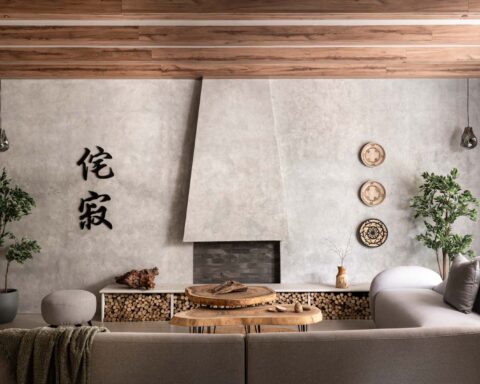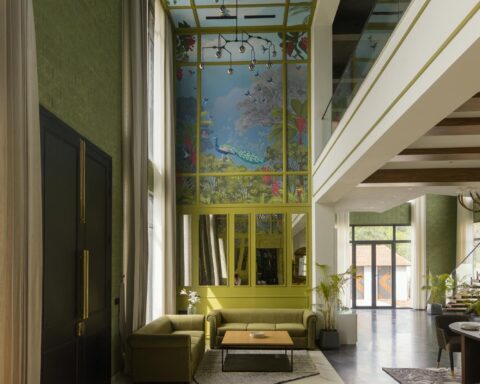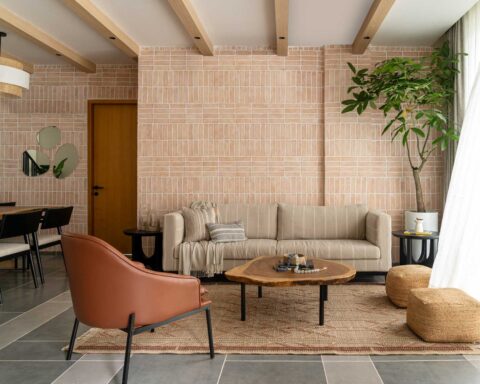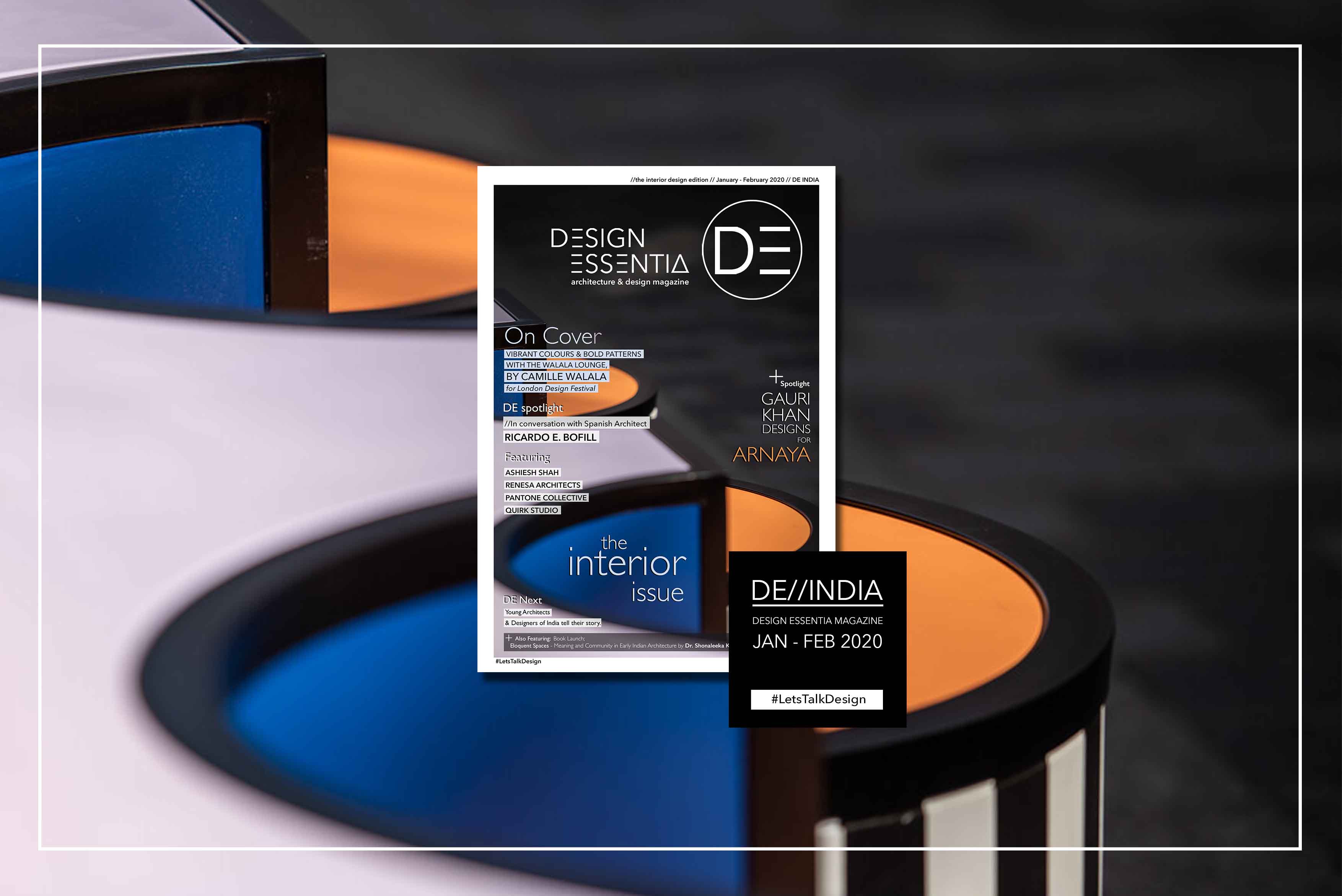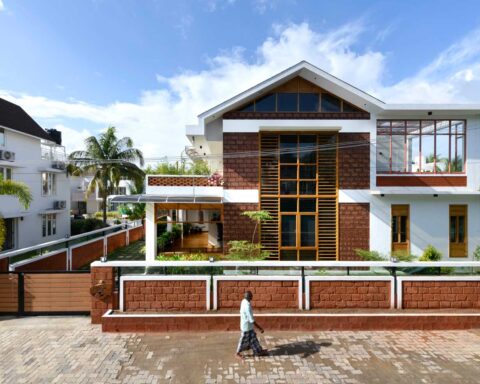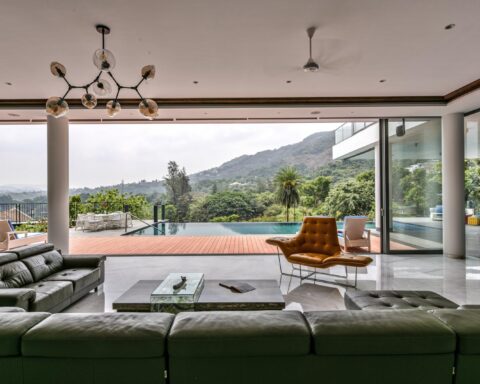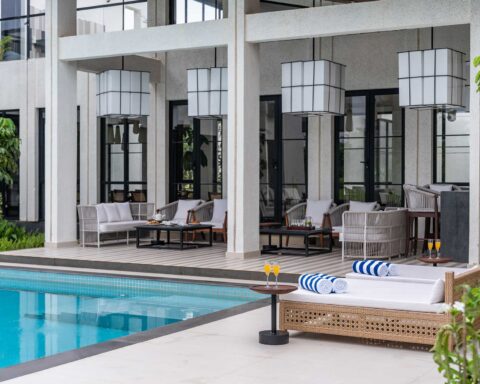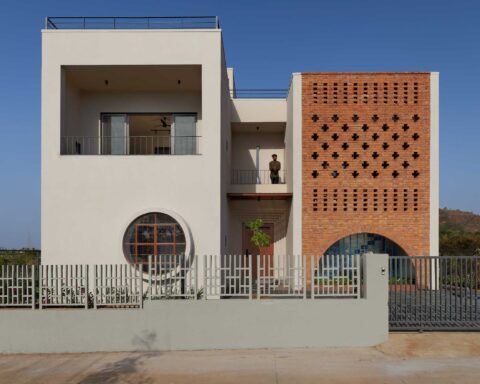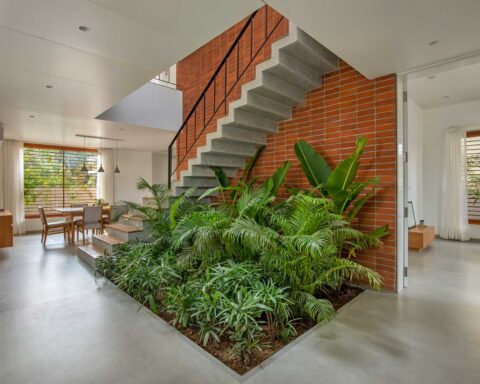[vc_row][vc_column][vc_custom_heading text=”Casa 6610 / Eleven Design Studio” use_theme_fonts=”yes”][/vc_column][/vc_row][vc_row][vc_column][vc_column_text]Project Name : Casa 6610
Project Location : Gurgaon, Haryana, India
Project size : 360 sq. yd. plot
Architects/Designer : Eleven Design Studio
Project Status : Built
Instagram : @elevendesignstudio.in[/vc_column_text][/vc_column][/vc_row][vc_row][vc_column width=”1/2″][vc_single_image image=”16244″ img_size=”large”][/vc_column][vc_column width=”1/2″][vc_single_image image=”16245″ img_size=”large”][/vc_column][/vc_row][vc_row][vc_column][vc_column_text]
This 360 sq. yards Villa is located in DLF Phase 4, Gurgaon. The total built up area of 11000sqft is spanned across two and a half floors plus a basement. Designed by New Delhi based architecture studio; Eleven Design Studio led by principal Architect Mohit Jotwani.
The initial layout sketches and spacial progression revolved around having a well lit and ventilated home that could satisfy all the family needs and make way for leisure and recreation activities.
[/vc_column_text][/vc_column][/vc_row][vc_row][vc_column width=”1/2″][vc_single_image image=”16257″ img_size=”large”][/vc_column][vc_column width=”1/2″][vc_single_image image=”16247″ img_size=”large”][/vc_column][/vc_row][vc_row][vc_column][vc_column_text]
Casa 6610 aka Om villa, being situated in the hub of a metropolitan city – Gurgaon aka “the concrete jungle”. It was quintessential that we allowed natural sunlight to flow in and simultaneously enhance the green cover around the built up area.
[/vc_column_text][/vc_column][/vc_row][vc_row][vc_column width=”1/2″][vc_single_image image=”16248″ img_size=”large”][vc_single_image image=”16250″ img_size=”large”][/vc_column][vc_column width=”1/2″][vc_single_image image=”16249″ img_size=”large”][vc_single_image image=”16251″ img_size=”large”][/vc_column][/vc_row][vc_row][vc_column][vc_column_text]
Designed for a family of four adults and two kids. The ground floor constitutes of – the Formal Living Room, a Double Height Dining area connected to an open layout Kitchen. The ground floor also makes for the Parents’ Room and one Guest Bedroom. The rear area marks the Mandir which is further connected to the Basement (open to sky). Basement is purely for recreational activities. It includes an Eight Seater Home Theatre, a Bar, a Party Hall and a small open to sky garden.
The First Floor includes the Master Bedroom connected to a private study room, two Kid’s Bedrooms and a small family lounge. The Second Floor has two Guest bedrooms and a larger family lounge connected to pantry. Plus a huge overlooking terrace in the front.
A separate corridor leads to a small servant room with a connected pantry and bathroom on the second floor. The Terrace/ Mumty makes way for Solar Panels and Solar Water Heaters.
[/vc_column_text][/vc_column][/vc_row][vc_row][vc_column width=”1/2″][vc_single_image image=”16252″ img_size=”large”][/vc_column][vc_column width=”1/2″][vc_single_image image=”16253″ img_size=”large”][/vc_column][/vc_row][vc_row][vc_column][vc_single_image image=”16243″ img_size=”large”][/vc_column][/vc_row][vc_row][vc_column][vc_column_text]Photography: Anirudh Datta – Design Essentia Studio[/vc_column_text][/vc_column][/vc_row][vc_row][vc_column][vc_column_text]PROJECT CREDITS
Architecture: Eleven Design Studio
Principal Architect: Mohit Jotwani[/vc_column_text][/vc_column][/vc_row]




