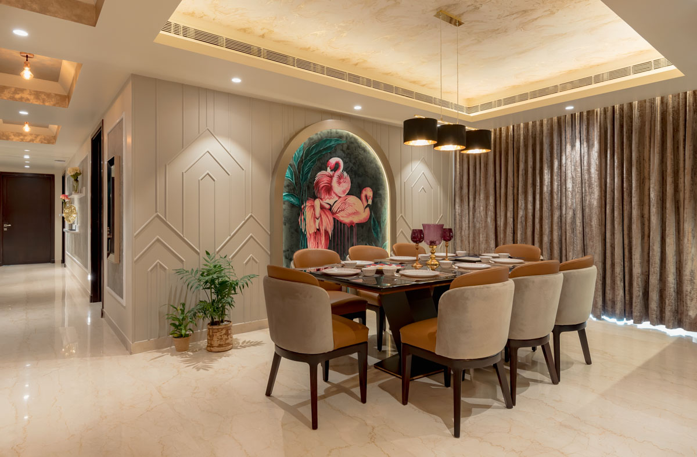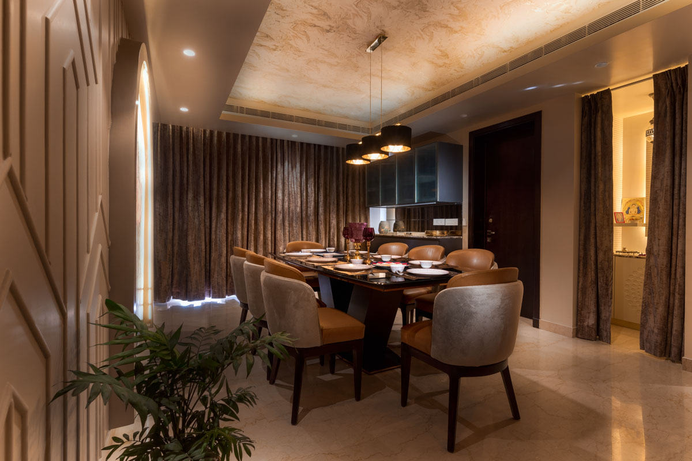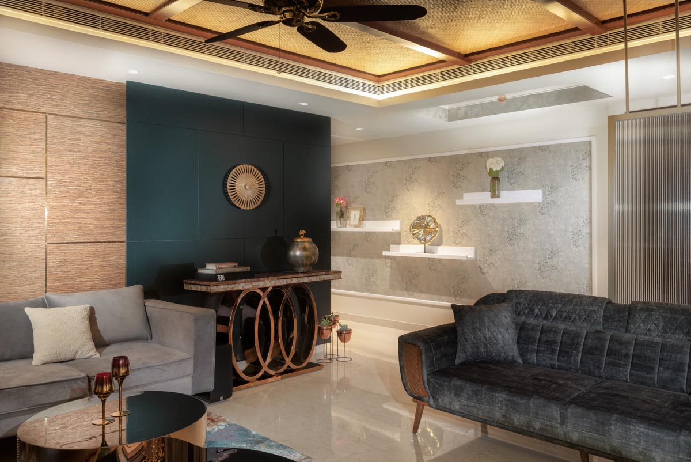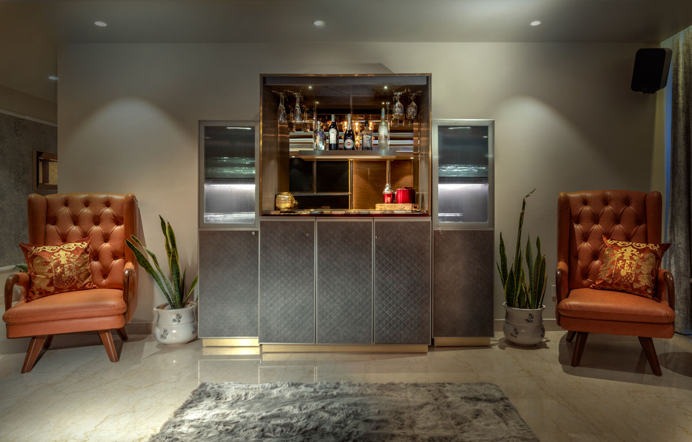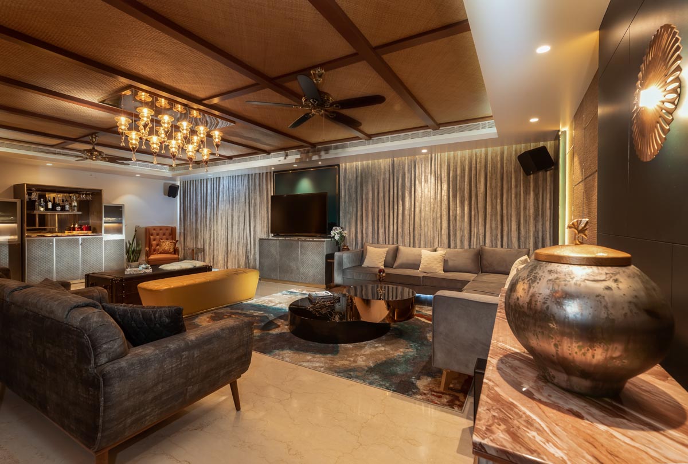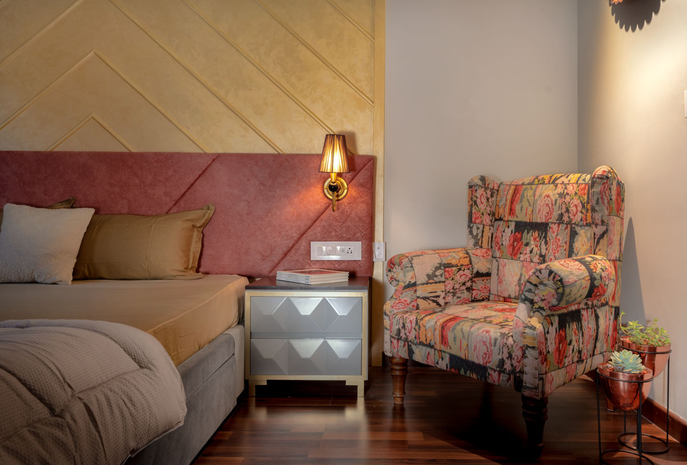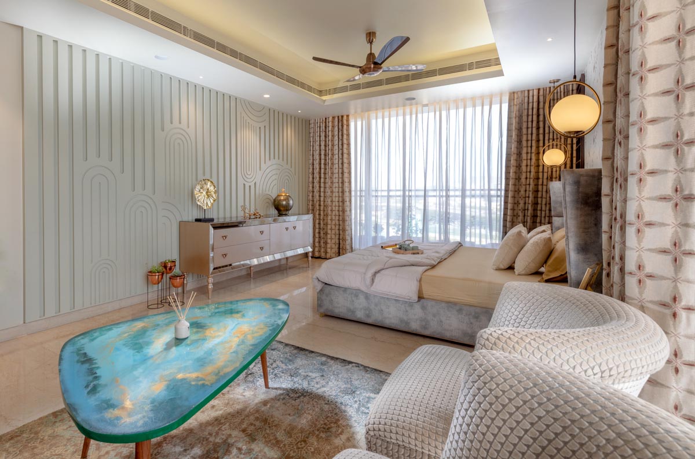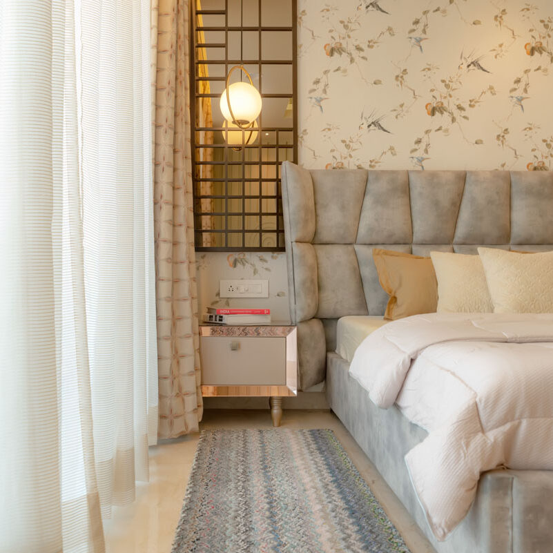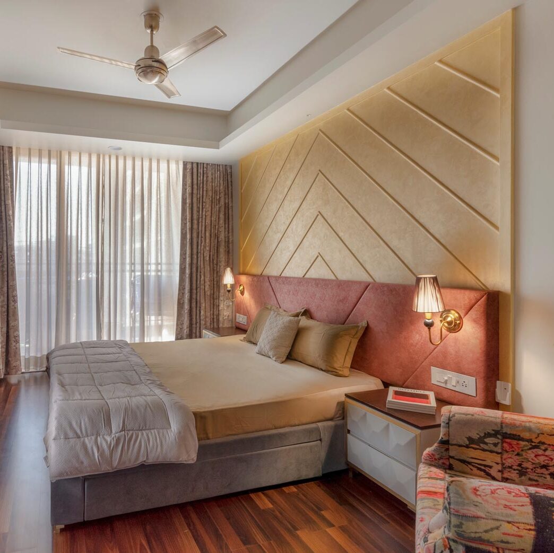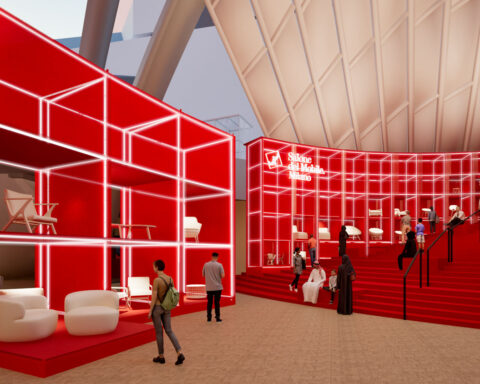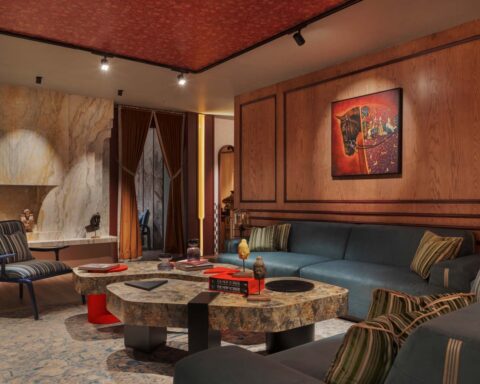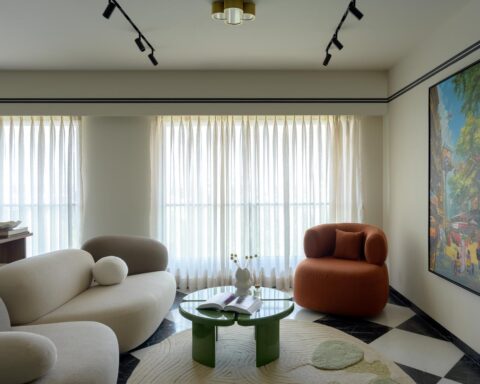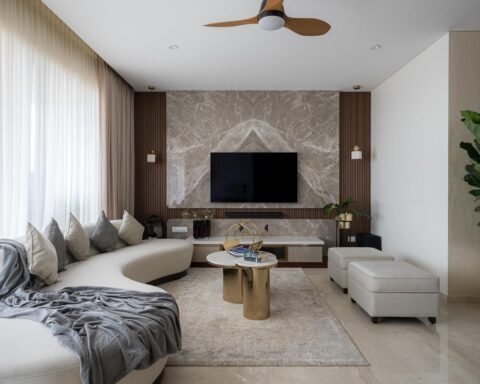Interpreting Art Deco decadence through a contemporary lens in this apartment in the pink city.
Project Name : Apartment 802 Jewel of India
Project Location : Jaipur, Rajasthan, India
Project Area : 5000 Sq. ft.
Architects/Designer : Studio Arid
Project Status : Built
Photographer: Tejveer Singh
Text description by the architects.
Interpreting Art Deco decadence through a contemporary lens, Jaipur-based Studio Arid has designed Apartment JOI in the heart of Rajasthan’s state capital. Enclosing an area of 5000 sq.ft. , Apartment JOI is home to a family of four. The apartment’s design scheme utilizes a dynamic interplay between light, colour and texture to strike a balance between vibrant social spaces and serene private zones. Rich colours and accent inlays form the backdrop against which custom furniture, hand-painted murals, and curated décor pieces come together; the result evokes luxury and laidback style in equal measure.
As ideas about what constitutes a modern home evolve, a trend is emerging – that of creating a diverse set of social spaces within one’s home, without compromising on individual privacy. The past year’s lockdown has made this spatial diversification even more crucial, as homes double as workspaces and safe havens. Addressing this shift, Jaipur-based Studio Arid has designed Apartment JOI for a family of four, in the heart of the state capital of Rajasthan.
The 5000 sq.ft. residence consists of four bedrooms, a large living area, a seamless dining and kitchen space, and spacious utility zones. The bare shell of the apartment follows a linear footprint, with a long corridor splitting the floor plate in two equal halves. This corridor, aligned along the N-S axis, serves as the common spill-over space for all rooms in the house. Connecting the entrance foyer at one end and the master bedroom at the other, this corridor marks a gradual transition from public to private.
Placed beside the foyer is a large living area, overlooking the dining area and kitchen. The social core of the house, the living room has been specifically designed to cater to a variety of gatherings – be it intimate family-only conversations, or large parties. To this end, the living area has been split into two zones – a family lounge with casual seating, and a traditional drawing area to entertain guests.
While the two zones flow seamlessly into each other, they are set apart by subtle shifts in furnishings and colour schemes. The family lounge is populated by contemporary furniture pieces, including a sculptural coffee table and a vibrant ottoman, whereas the drawing room features upholstered wooden armchairs and a custom-designed bar counter. The bar counter, with plush felt panelling in a muted grey, anchors the social end of the living area; its design scheme is echoed by the console table. A rattan sheet false ceiling framed by wooden battens ties the two zones together, adding warmth to the space.
]Free-standing partitions in aluminium and fluted glass separate the living area from the dining area, enhancing the former’s sense of enclosure without disrupting sightlines across the house. Borrowing visual cues from the family lounge, the dining area features a six-seater setup in glass, wood and velour. Designed to ensure easy maintenance, the custom dining furniture composites leatherite seats with a plush backing, making the furniture easy to use without subduing the textural richness of the space. A large hand-painted mural provides the backdrop to the dining area, framed within double arches.
In contrast to the social zones of the house, the private spaces – consisting of four bedrooms – are characterized by lighter colours and minimal textures. The project’s colour theme of teal, coral, grey and gold continues in the bedrooms, but utilized sparingly in pastel shades as opposed to their saturated use in the living areas. These colours, in strategic combinations, lend a distinct aesthetic to each room: teal and grey in the son’s bedroom, coral and gold in the client’s elderly mother’s bedroom, teal and coral in the guest bedroom, and grey and gold in the master bedroom. Pops of the remaining colours feature as accent pieces in each of the rooms, weaving a common thread across the spaces without detracting from their distinct appearance.
In order to modulate scale and visual density, geometric abstractions of pertinent elements have been used for creating accent walls. The master bedroom, which receives ample sunlight from abutting balconies, seeks to evoke a light and airy ambience. Accordingly, the shape of clouds has been interpreted as vaulted arches on the bedroom’s feature wall. Similarly, the double arches framing the dining room mural have been abstracted to create nested geometric panelling across the rest of the wall.
This approach sets the tone for the usage of geometric patterns through the rest of the house, lending depth and textural richness to the understated colour palette. In bolder gestures, the approach has been used to create the geometric shelving in the son’s bedroom, the panelled backrest in the mother’s bedroom, and the aluminium jaali in the living room partitions. Smaller interventions utilising this approach include the quilting on the felt panels of the drawing room bar counter and living room console table, the rug in the master bedroom, and the couches in the family lounge.
Interpreting Art Deco decadence through a contemporary lens, the design of Apartment JOI relies on a dynamic interplay of light, colour and texture to evoke luxury and laid back style in equal measure. Strategic use of metallic framing and décor pieces serves to complement the lighting and colour scheme – the living and dining zones feature primarily warm gold accents, whereas the bedrooms favour pale gold and rose gold.
Lighting fixtures have been chosen in accordance with this strategy, with a focus on ambient lighting in the social areas of the home. The living room features a blown-glass chandelier that casts diffused warm light suitable for a social setting; the dining room lamps and corridor niches feature reflective lampshades and exposed filament bulbs respectively, to emit stronger light suitable for function-specific usage.
The design of Apartment JOI establishes a deliberate transition between its vibrant social zones and serene private spaces to provide diverse spatial experiences to its users. Fulfilling the client’s desire for a contemporary home that can comfortably host gatherings without disrupting individual routines, the project deftly addresses the issue of changing urban lifestyles. By adding the parameter of tactility to spatial aesthetics, Apartment JOI emerges as a tastefully eccentric and dynamic home.
Photographer: Tejveer Singh
PROJECT CREDITS
Interior Design : Studio Arid, Jaipur
Principal Architect: Bhubharat Singh
Check out the above full story in our DE MAR-APR 2021 Edition






