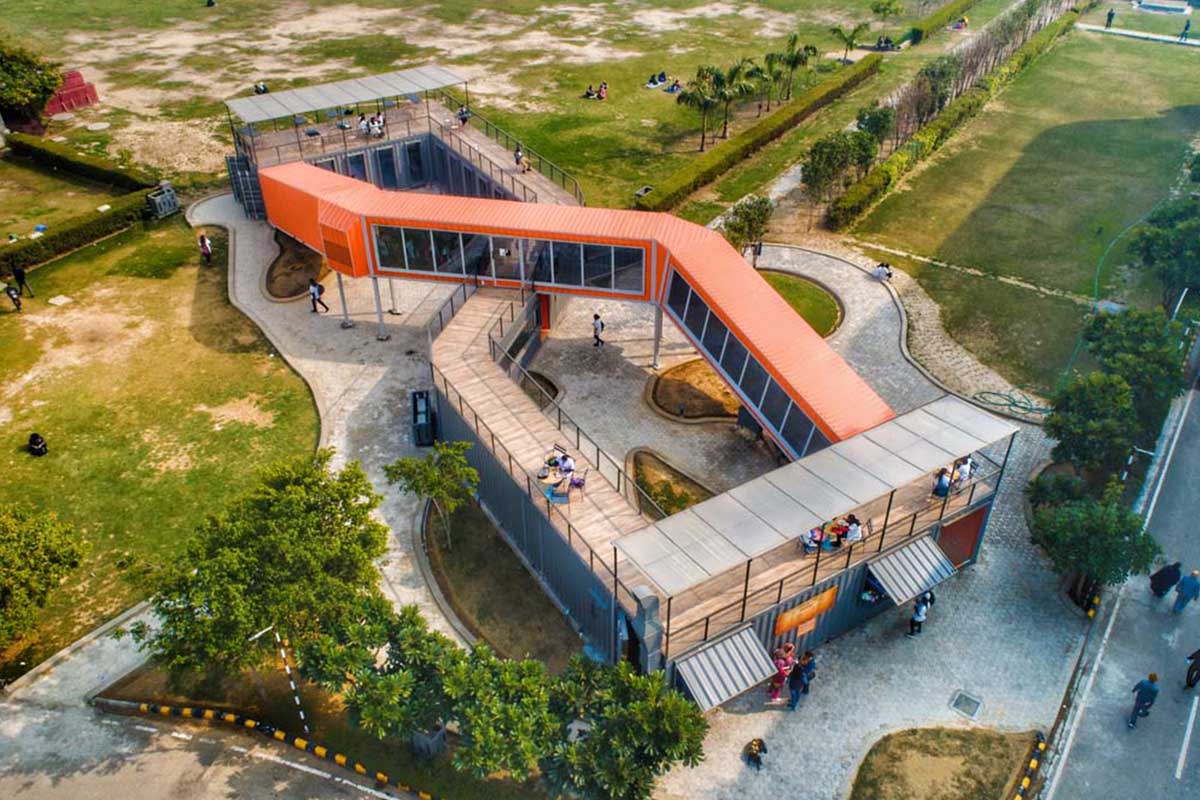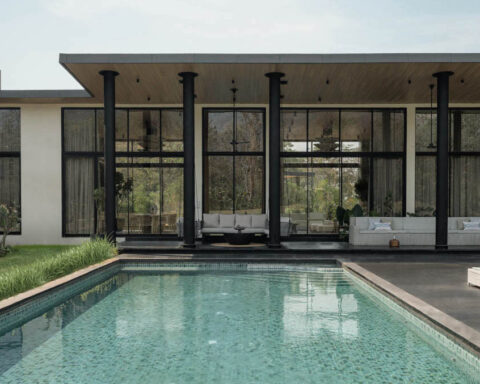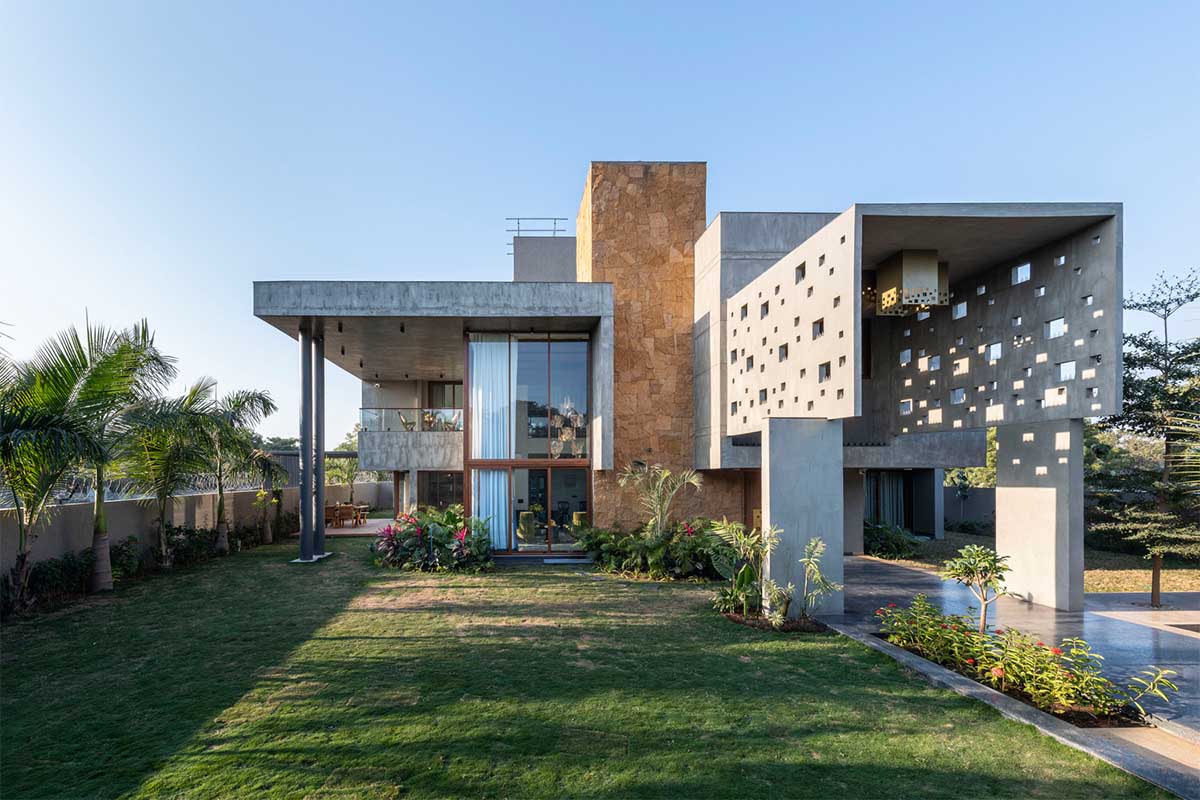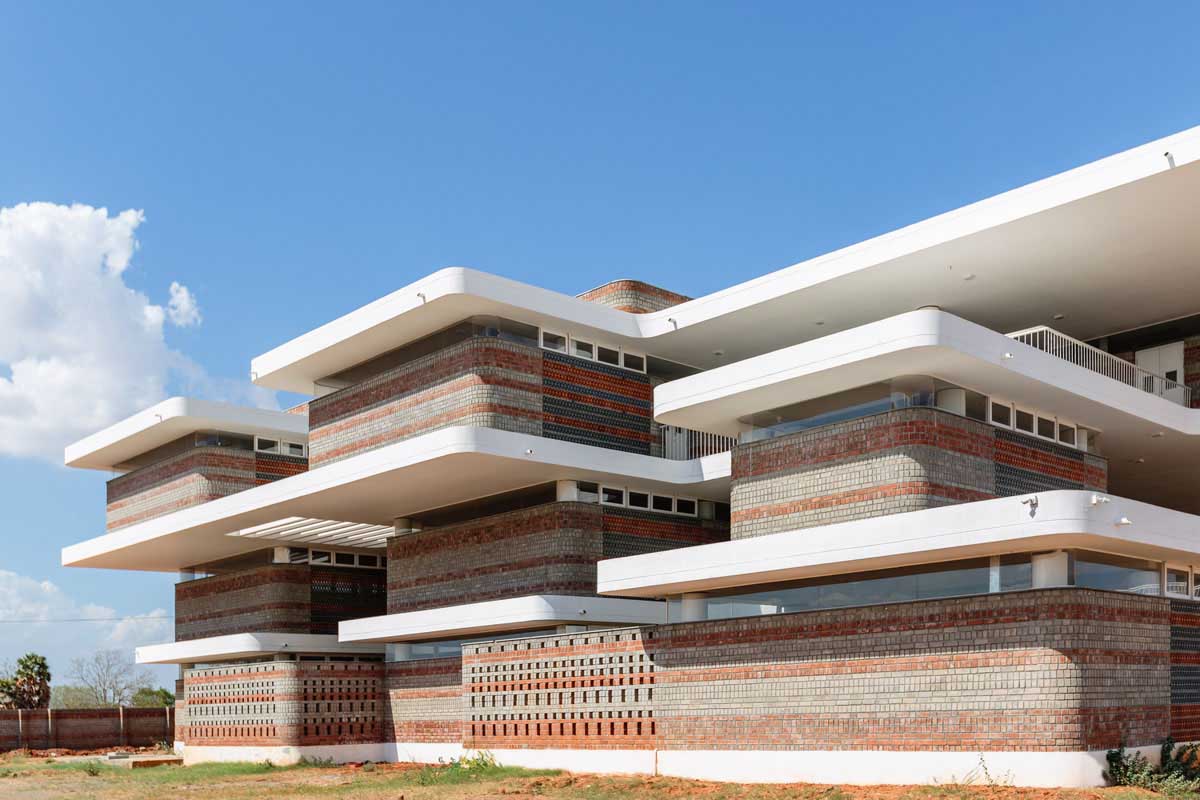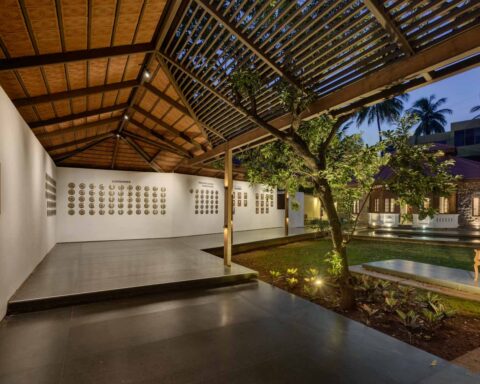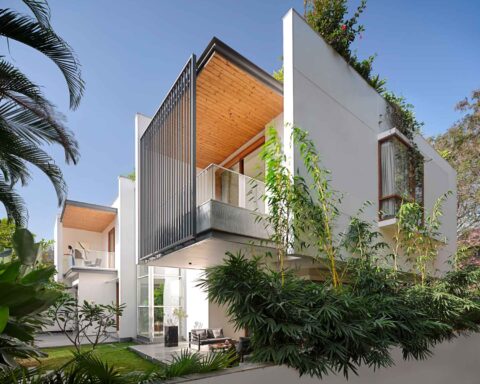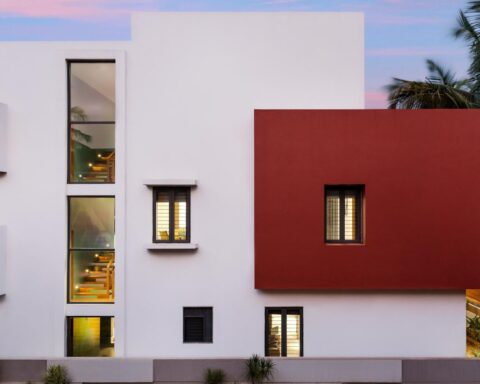[vc_row][vc_column][vc_custom_heading text=”This cafe in Greater Noida is built entirely from recycled shipping containers.” use_theme_fonts=”yes”][/vc_column][/vc_row][vc_row][vc_column][vc_column_text]Project Name : Cafe Infinity
Project Location : Greater Noida, India
Project size : 2880 sq. ft.
Architects/Designer : RJDL
Project Status : Built[/vc_column_text][/vc_column][/vc_row][vc_row][vc_column][vc_single_image image=”17046″ img_size=”full”][vc_single_image image=”17047″ img_size=”full”][/vc_column][/vc_row][vc_row][vc_column][vc_column_text]
Text description by the architects.
Cafe Infinity located at ITS Dental College, Greater Noida is designed to be used as a recreational space for students, faculty and patients alike. The vision was to design a sustainable structure that goes beyond the conventional and pushes the boundaries of design and build form. Recycled shipping container, being a sustainable product, was a perfect fit due to its modularity as well as economic feasibility as compared to the conventional RCC structure. The cafe is designed to stand out due to its form factor, and also in terms of its positioning, breaking the rigidity of the existing site layout. Focusing on the outer structure and containers’ industrial form factor the interior is kept neutral.
[/vc_column_text][/vc_column][/vc_row][vc_row][vc_column][vc_single_image image=”17048″ img_size=”full”][vc_single_image image=”17049″ img_size=”full”][/vc_column][/vc_row][vc_row][vc_column][vc_column_text]
The design idea centers around two courtyards which comprises of two cafe outlets in the front ,two dynamic staircases acting as seating and providing access to the viewing decks, services(toilets) at the central container, seating areas for faculty and visitors and a lounge area for students. The seating is focused around the courtyard and provides an ideal view point of the inner courtyards and the outer landscape, which is often utilized for sporting events as well as other activities of the institute.
[/vc_column_text][/vc_column][/vc_row][vc_row][vc_column][vc_single_image image=”17050″ img_size=”full”][/vc_column][/vc_row][vc_row][vc_column][vc_column_text]
The organic landscape layout complements the rigid geometry of the containers and provides fluidity to the site circulation. Large glazing of staircases merges the rigid build form with the landscape. The landscape complements the industrial nature of the architecture, but also promotes activity, and consequently, vibrancy to the entirety of the site.
[/vc_column_text][/vc_column][/vc_row][vc_row][vc_column width=”1/2″][vc_single_image image=”17051″ img_size=”full”][vc_single_image image=”17053″ img_size=”full”][/vc_column][vc_column width=”1/2″][vc_single_image image=”17052″ img_size=”full”][vc_single_image image=”17054″ img_size=”full”][/vc_column][/vc_row][vc_row][vc_column][vc_column_text]
The building is formed with the use of recycled shipping containers (40 feet) that were crafted with the careful consideration to preserve its raw and industrial form. The structure, services and functionality are designed with a focus on sustainability. Passive cooling and insulation is provided with the use of 50 MM Rockwool insulation, gypsum paneling, fiber cement board for rooftop flooring, tinted windows, mechanical cooling, strategic placement of windows and openings to make the building perfectly adequate in the extreme weather conditions of the site. Louvers made of reused shipping container doors located in the south direction minimize the heat gain as well as give privacy from the public hospital adjacent to it while providing the view of the stadium.
[/vc_column_text][/vc_column][/vc_row][vc_row][vc_column width=”1/2″][vc_single_image image=”17056″ img_size=”full”][/vc_column][vc_column width=”1/2″][vc_single_image image=”17055″ img_size=”full”][/vc_column][/vc_row][vc_row][vc_column][vc_column_text]
The idea of using infinity was conceived to emphasize on the infinite possibilities of using a shipping container as a structural unit, regardless of the building type and site.The flexibility, modularity and sustainability makes shipping containers a perfect alternate to the conventional building structures (RCC), to reduce the overall Carbon footprint while also being an ecologically and economically viable solution.
[/vc_column_text][/vc_column][/vc_row][vc_row][vc_column][vc_single_image image=”17057″ img_size=”full”][vc_single_image image=”17058″ img_size=”full”][vc_single_image image=”17059″ img_size=”full”][vc_single_image image=”17060″ img_size=”full”][/vc_column][/vc_row][vc_row][vc_column][vc_column_text]
Photographer: Rahul Jain.
[/vc_column_text][/vc_column][/vc_row][vc_row][vc_column][vc_column_text]PROJECT CREDITS
Architecture: RJDL
Architect In Charge: Rahul Jain
Clients: ITS College,Greater Noida
Landscape: MAP Consultants
[/vc_column_text][/vc_column][/vc_row]





