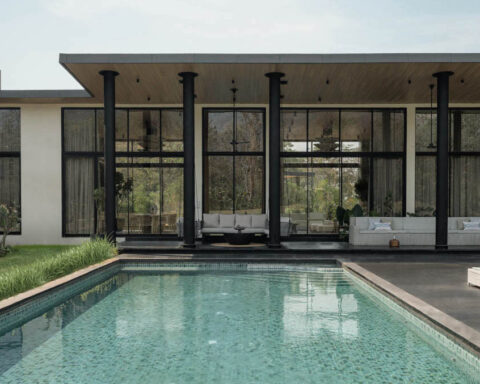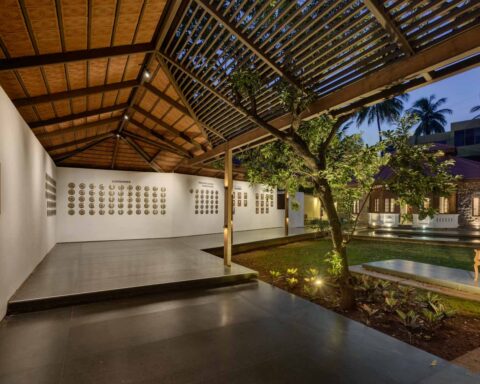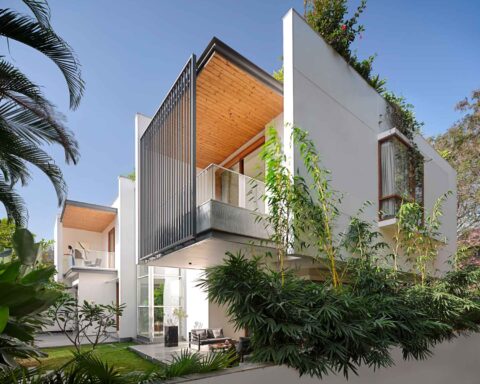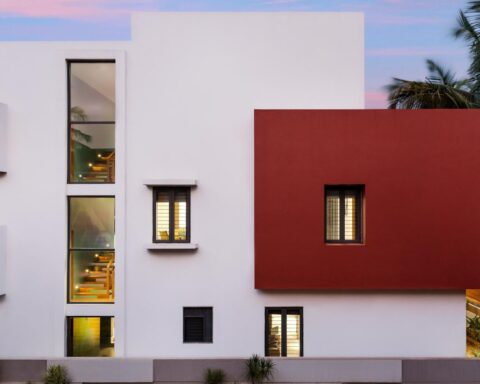[vc_row][vc_column][vc_custom_heading text=”Mumbai based firm completes its “villa in the palms“ in Goa, with its signature nineteen towering coconut palms thriving for decades.” use_theme_fonts=”yes”][/vc_column][/vc_row][vc_row][vc_column][vc_column_text]Project Name : Villa in the Palms
Project Location : Sangolda, Goa, India
Project size : 1300 sq. m.
Architects/Designer : Abraham John Architects
Project Status : Built
Website : www.abrahamjohnarchitects.com/
Instagram : @abrahamjohnarchitects[/vc_column_text][/vc_column][/vc_row][vc_row][vc_column][vc_single_image image=”15292″ img_size=”large”][/vc_column][/vc_row][vc_row][vc_column][vc_column_text]Abraham John Architects from Mumbai, India completes its “villa in the palms” in Goa, with its signature nineteen towering coconut palms thriving for decades.
The residence bags the Architecture Masterprize 2018 and International Property Awards, Asia Pacific 2018.[/vc_column_text][/vc_column][/vc_row][vc_row][vc_column width=”1/2″][vc_single_image image=”15293″ img_size=”large”][/vc_column][vc_column width=”1/2″][vc_single_image image=”15294″ img_size=”large”][/vc_column][/vc_row][vc_row][vc_column][vc_column_text]Text description provided by the architects.
Villa in the Palms has been designed around nature, exhibiting great warmth through its use of natural elements. Sloping roofs pay homage to the monsoons and the concept & footprint for the Villa have been dictated by the twenty coconut trees that thrived for decades on the land.
[/vc_column_text][/vc_column][/vc_row][vc_row][vc_column width=”1/2″][vc_single_image image=”15295″ img_size=”large”][/vc_column][vc_column width=”1/2″][vc_single_image image=”15296″ img_size=”large”][/vc_column][/vc_row][vc_row][vc_column][vc_column_text]
The building volumes occupy the spaces in-between the trees, orienting themselves for the best views of the fields around. Bridges, pools & covered decks meander through the trees to connect these volumes.
[/vc_column_text][/vc_column][/vc_row][vc_row][vc_column][vc_single_image image=”15297″ img_size=”large”][/vc_column][/vc_row][vc_row][vc_column][vc_column_text]
The building design adopts distinct features of Goa with local laterite stone walls and wooden screens while the landscape development is conceived with local tropical species that maintain their lush greenery through the year.
[/vc_column_text][/vc_column][/vc_row][vc_row][vc_column][vc_single_image image=”15298″ img_size=”large”][/vc_column][/vc_row][vc_row][vc_column][vc_column_text]
The Villa is entirely sustainable and eco-friendly, and the overall structure is fragmented rather than monolithic, reminiscent of an old-time Goan village but at the same time entirely modern.
[/vc_column_text][/vc_column][/vc_row][vc_row][vc_column][vc_single_image image=”15299″ img_size=”large”][/vc_column][/vc_row][vc_row][vc_column][vc_column_text]Photographer: Edmund Sumner, Atul Pratap Chauhan and Alan Abraham.[/vc_column_text][/vc_column][/vc_row][vc_row][vc_column][vc_column_text]PROJECT CREDITS
Design team: abraham john, alan abraham, anca florescu, neha gupta, niranjan fulsundar, vatsal mistry
Clients: marisha ann dutt & steven gutkin (anokha)
Structural consultant: bl manjunath
[/vc_column_text][/vc_column][/vc_row]















