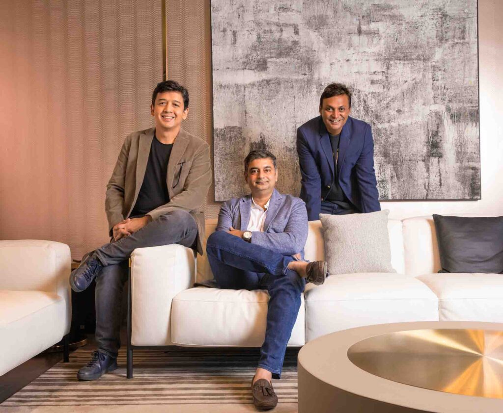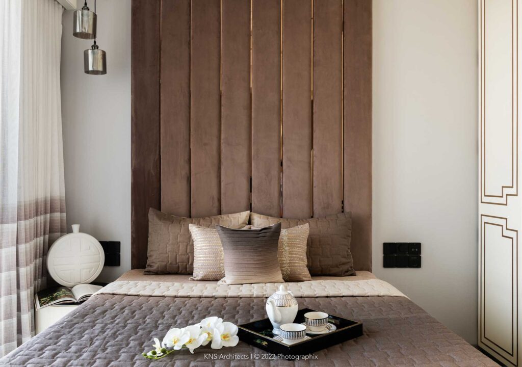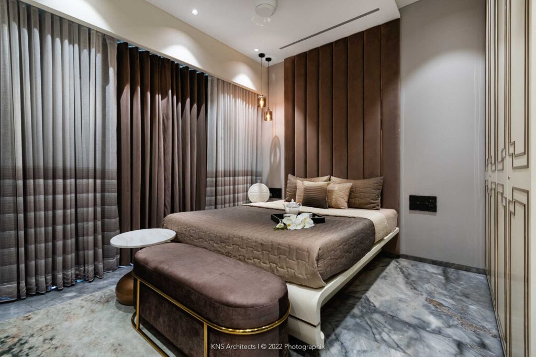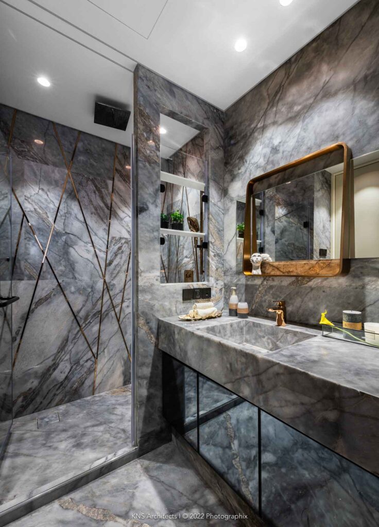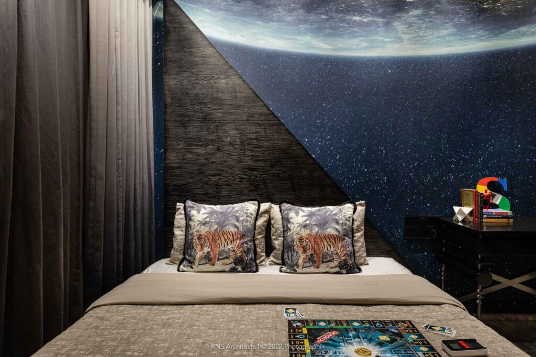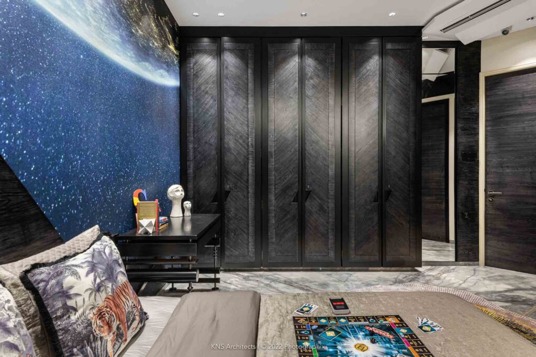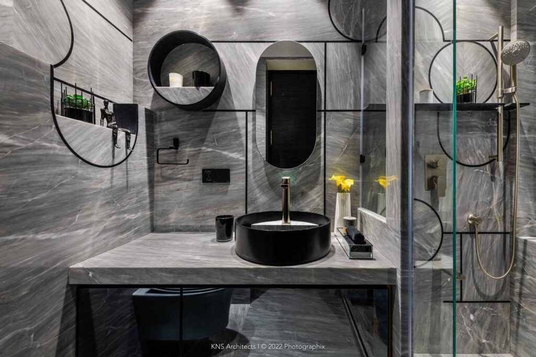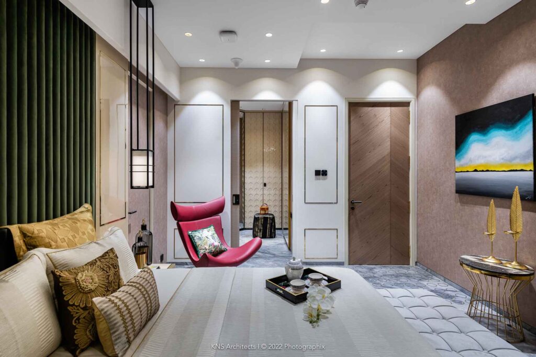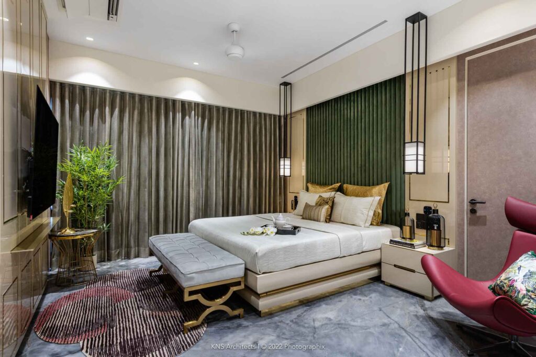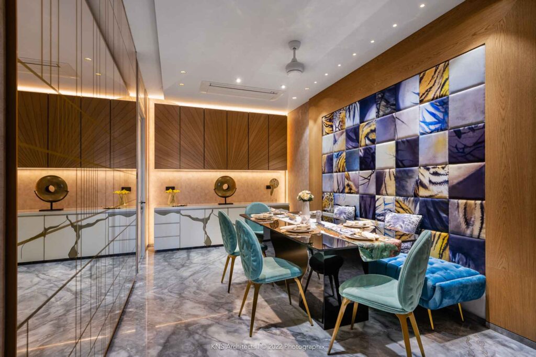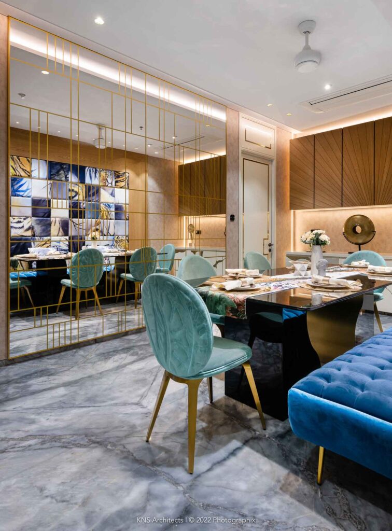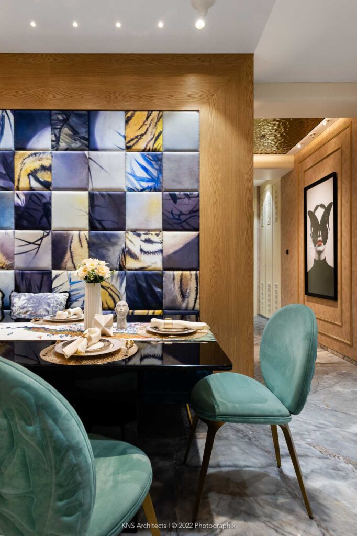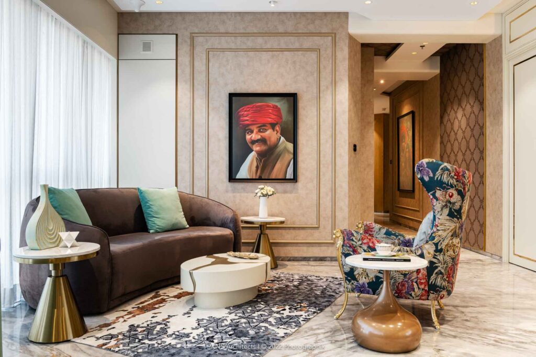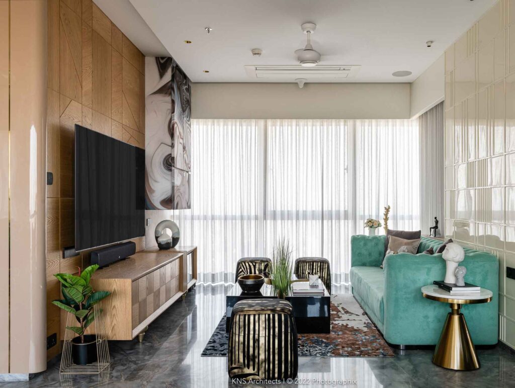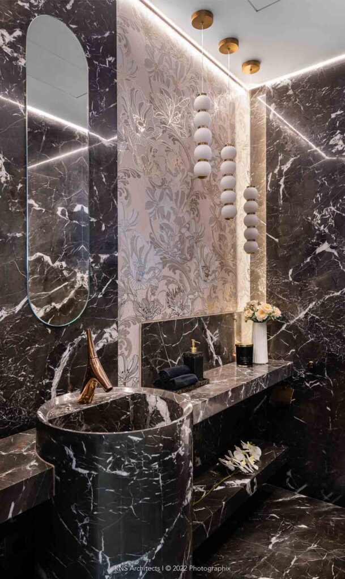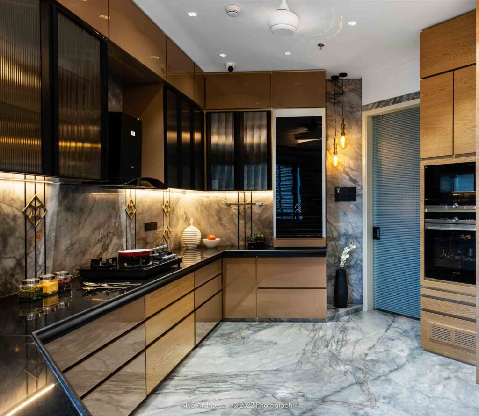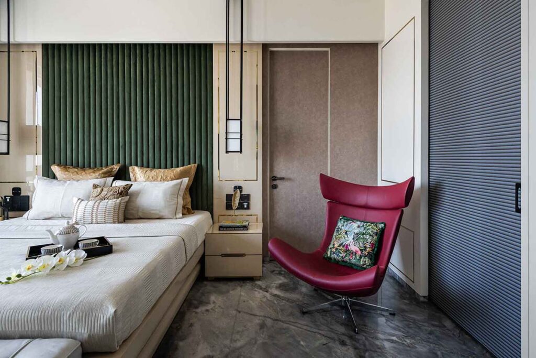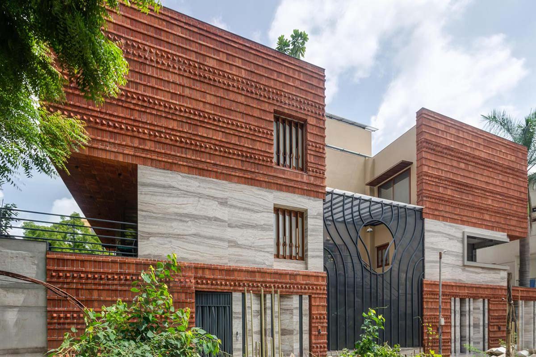This apartment is a luxurious & elegant abode showcasing a masterful interplay of colours and textures.
Project Name : The Z Residence
Project Location : Mumbai, India
Project Site Area : 2000 sq. ft.
Architects/Designer : KNS Architects
Project Status : Built
Photographer: PHX India
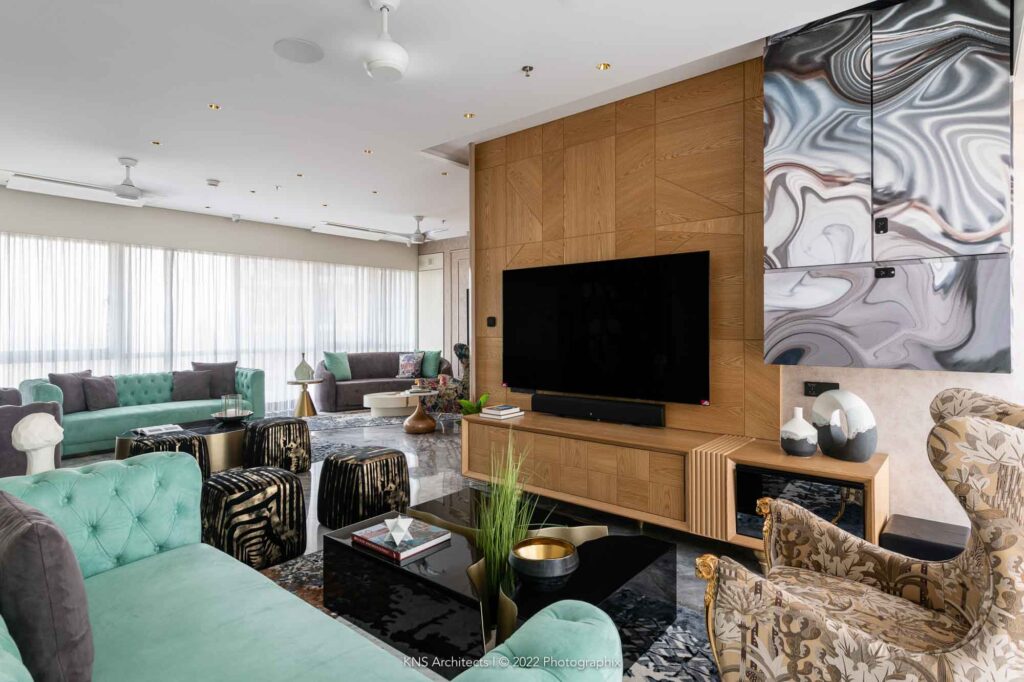
Located in Mumbai, the apartment is a luxurious and elegant abode showcasing a masterful interplay of colors and textures. It is a 3 BHK apartment comprising of a master bedroom, parent’s & kids’ bedrooms & bathrooms, living area with a den equipped with an AV system for entertaining guests, dining area, kitchen & utility area & a powder bathroom.
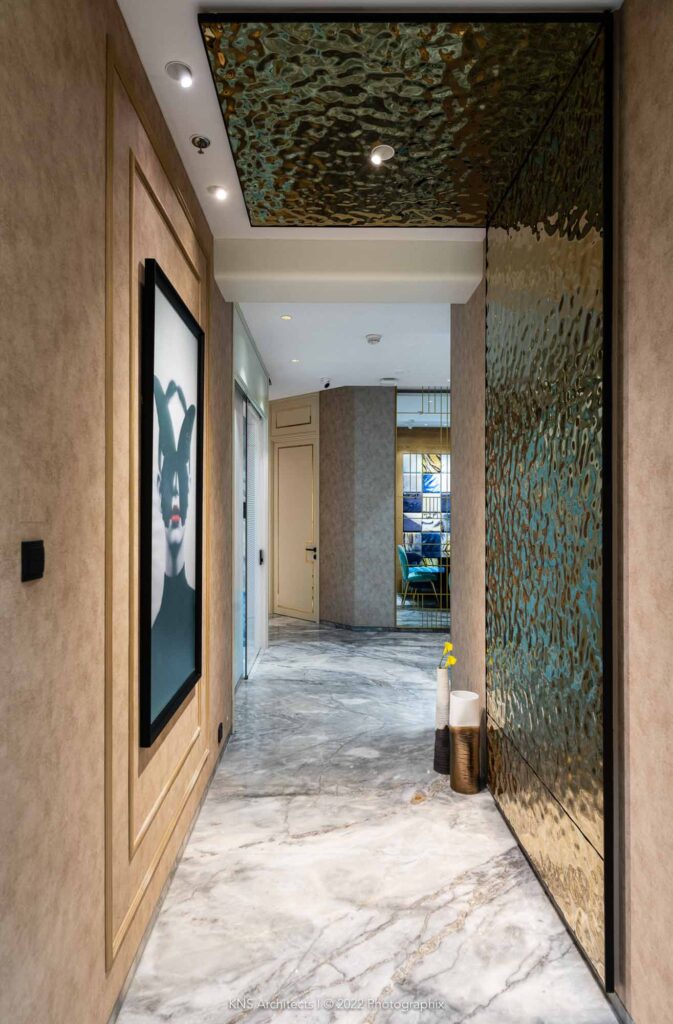
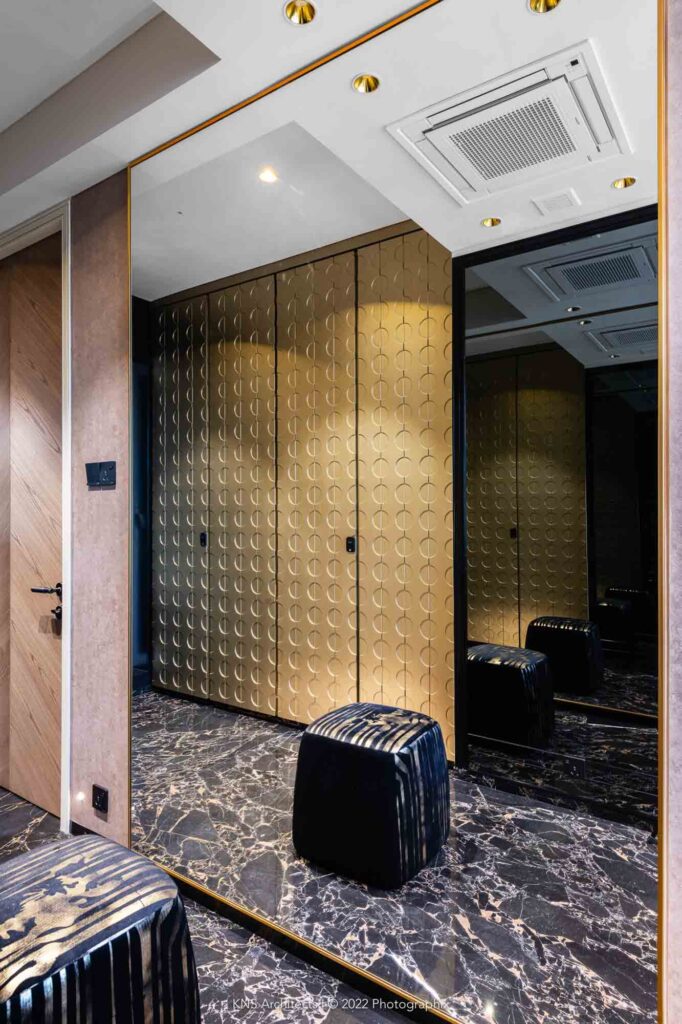
A canopy of sorts is created by using golden-hued metal sheet having an embossed water ripple effect welcoming one into the apartment.
Warm colour tones are used for the walls with grey marble flooring and off-white wall panels. Passage walls are cladded with wallpaper interspersed with gold-painted wooden mouldings. Damask wallpaper is used to break the monotony of the beige colour.
Fabric cladding is incorporated in different places – velvet cladded headboards in master & parent’s bedrooms, a distorted pattern of a tiger walking through the woods dressing the wall behind the dining table. Clear mirror with deep etched gold filling on the opposite wall reflecting the tiger pattern.
In the den area, subtle wall panels in rich warm color tones with metal inserts and veneer with grooves are used to highlight the space on the TV wall panel. In the master bedroom, etched marble is used for wall cladding with similar embossing on the wardrobe shutters.
The parent’s bathroom comprises of marble cladding with metal inserts creating a pattern on walls whereas the kids’ bathroom incorporates marble cladding with solid surface inserts. A charcoal grey veneer is used in the wardrobe shutters and the bed back panel in the kids’ bedroom. Night sky wallpaper adorns the bed back wall giving the room a childish yet mature look.
Overall, the design exhibits a delicate balance of materials and textures that add personality to the space while maintaining the eclectic and luxurious vibe of the home.
Photographer: Atul Pratap Chauhan
PROJECT CREDITS
Interior Design : KNS Architects, Mumbai
Principal Designer: Neemesh Shah, Partner, KNS Architects.






