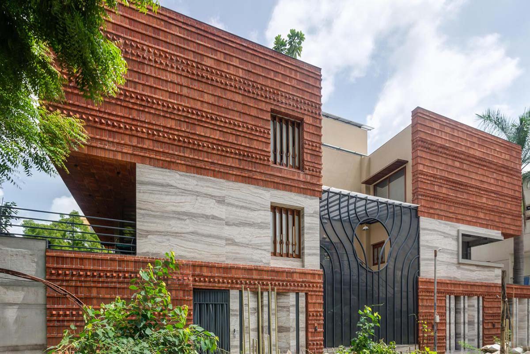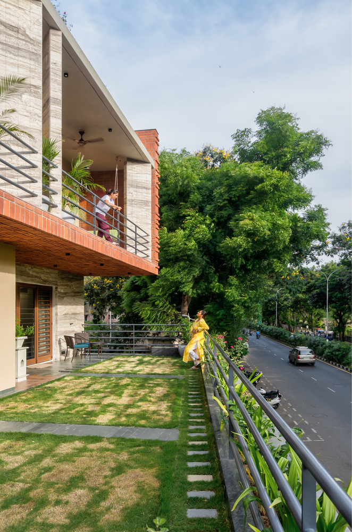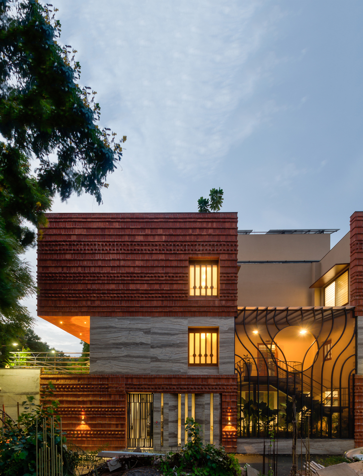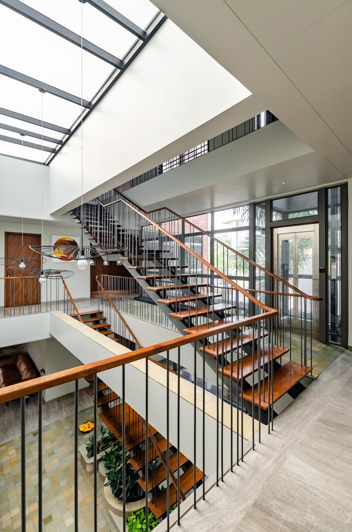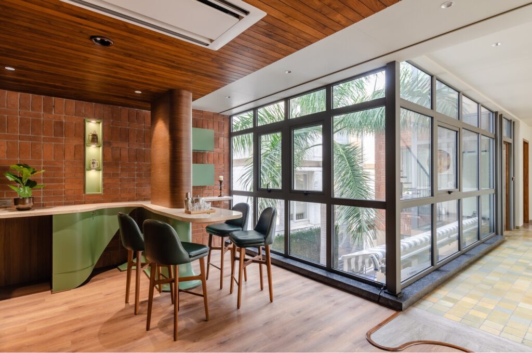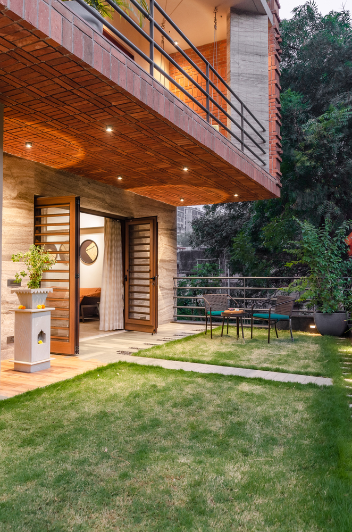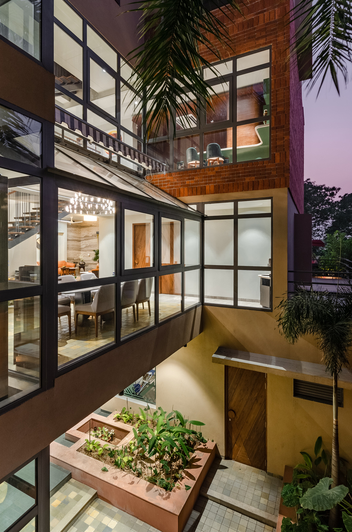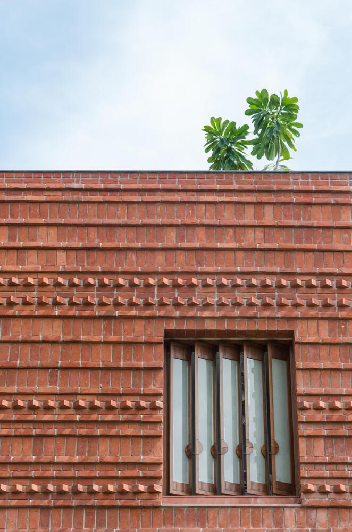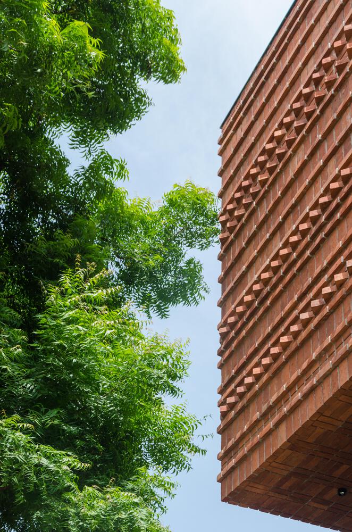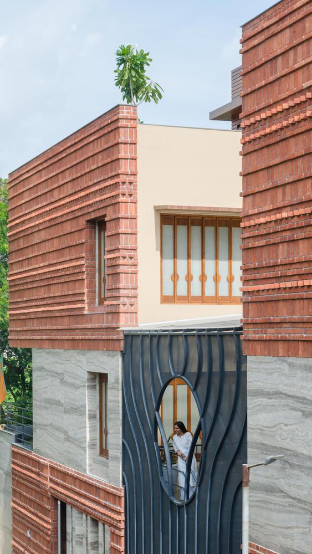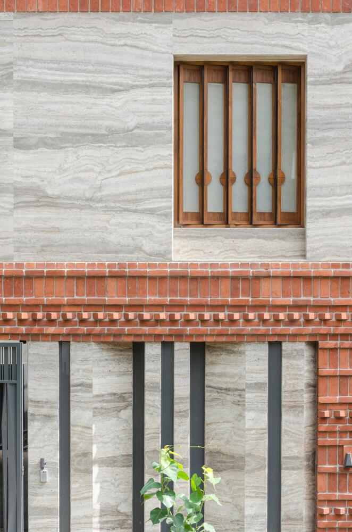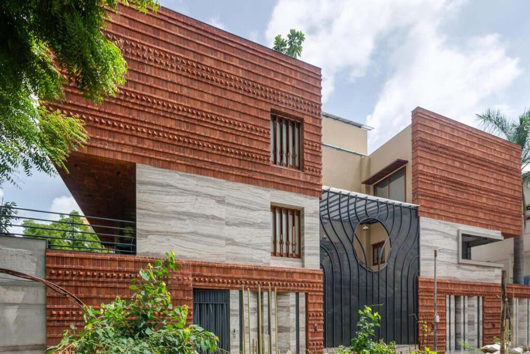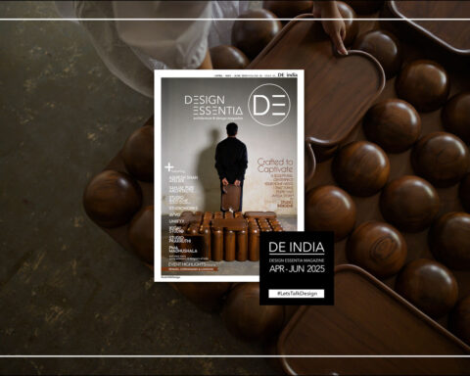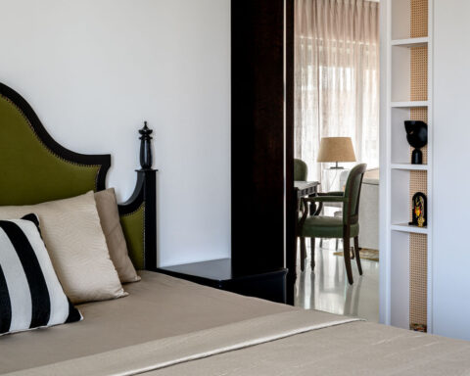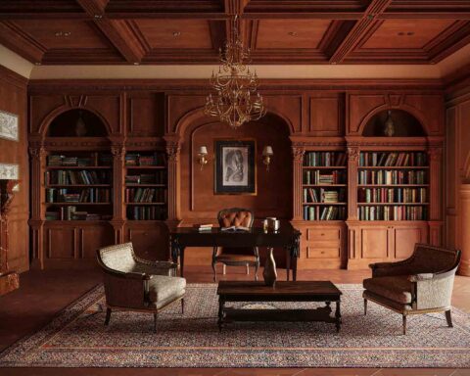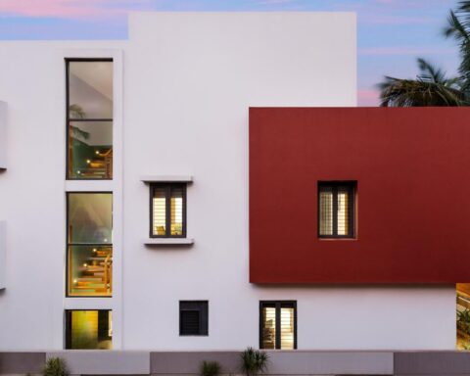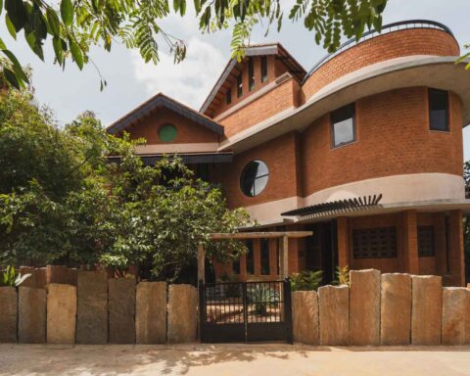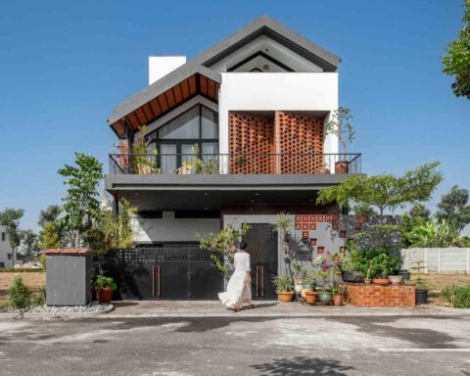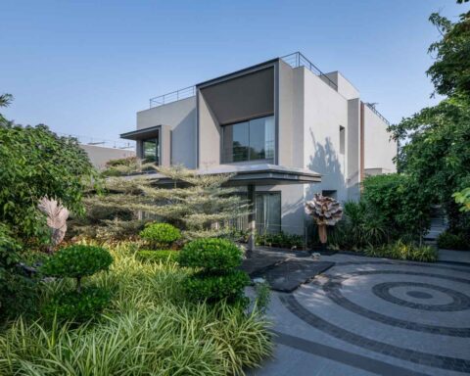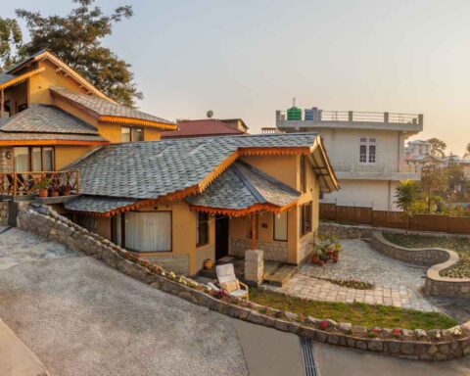A residence for a Public figure of the city where three generations of the family co-exist. The brief called for having such spatial arrangements that they encourage not only horizontal but also vertical interaction; discouraging isolation and yet retaining privacy.
Project Name : Kandarp – A House of Interaction
Project Location : Surat, Gujarat, India
Project Site Area : 709 sq. m.
Architects/Designer : Aangan Architects
Project Status : Built
Photographer: Pratikruti09 – Ar. Pratik Chandresha
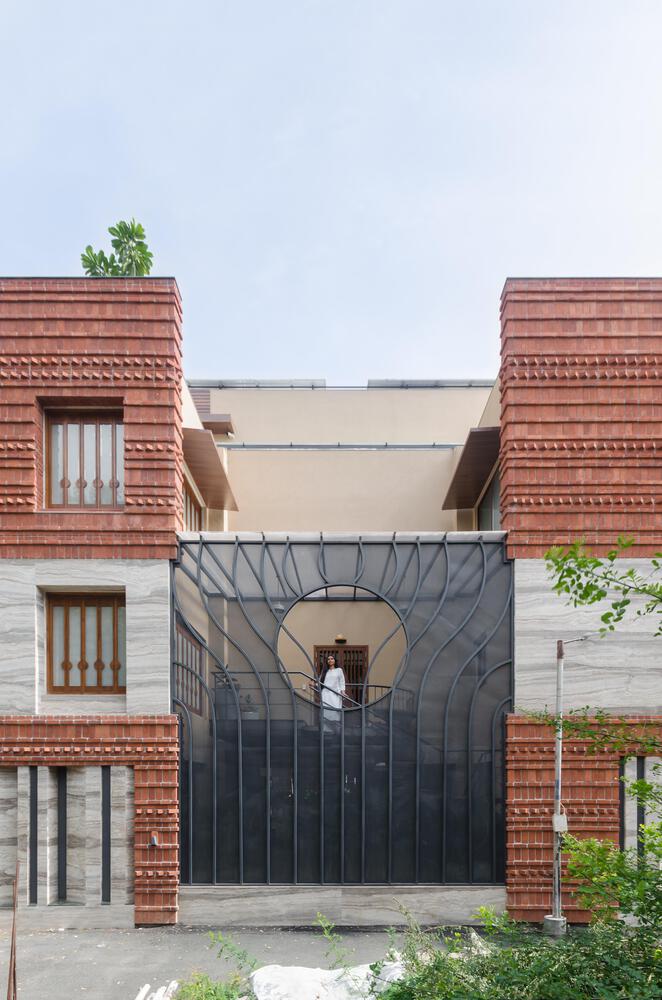
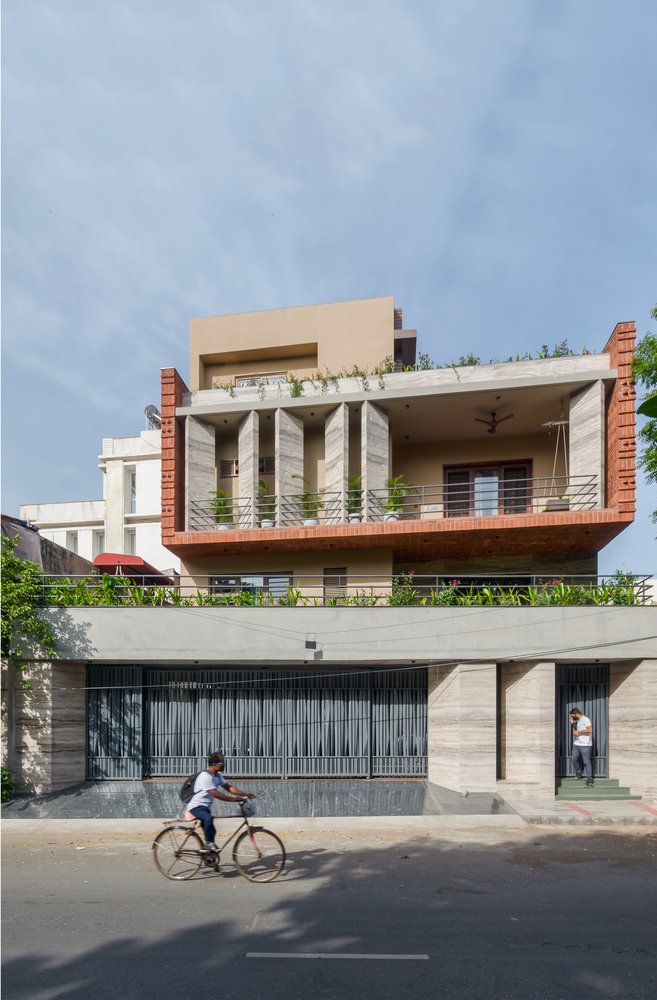
Text description by the architects.
House of Interaction is a residence for a Public figure of the city where three generations of the family co-exist. The client’s brief called for having such spatial arrangements that they encourage not only horizontal but also vertical interaction; discouraging isolation and yet retaining privacy. This fundamental need of the client called for a ‘Sectional Play’ and the creation of volumes that revolve around the idea of developing this house as a ‘House of Interaction’. The idea is not limited to creating interacting opportunities for three generations to reside but extends to creating interactive interfaces between the inside and the outside, developing elements that address the purpose of sustainability, aesthetics, identity, and functionality in the truest of its spirit.
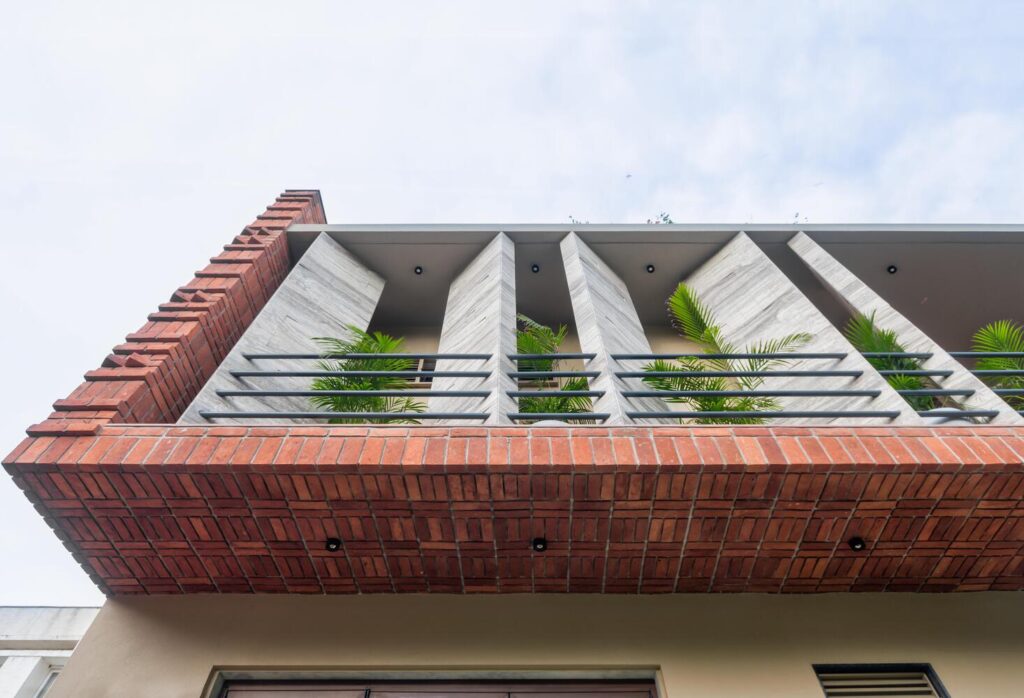
The house on a plot of 4600 Sq.Ft. is strategically split in two; where two identical brick masses are connected with a ‘connector’ block; eventually creating two masses along its length. The connector block is adjoined with two court spaces on both sides and the identical blocks are fused with gardens; thus extending the experience of the inside to the landscape outside. Located on a busy city road, the plot is blessed with a magnificent view of a large open space. The concern to create a buffer from noise and at the same time allow the view is instrumental in the design of the west facade with inclined fins and deep-seated habitable areas.
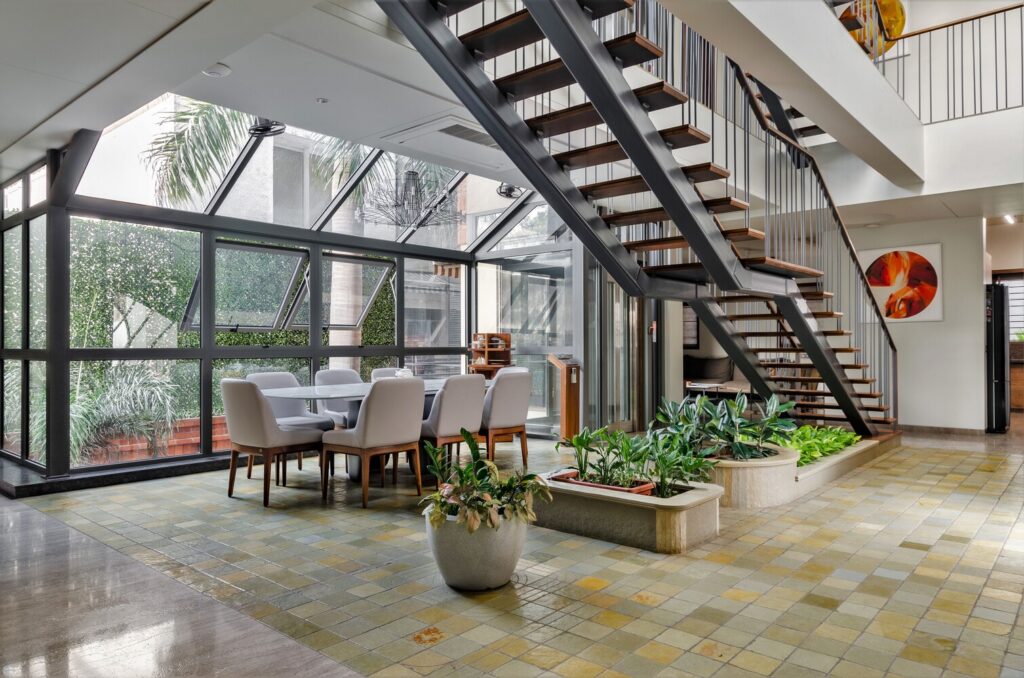
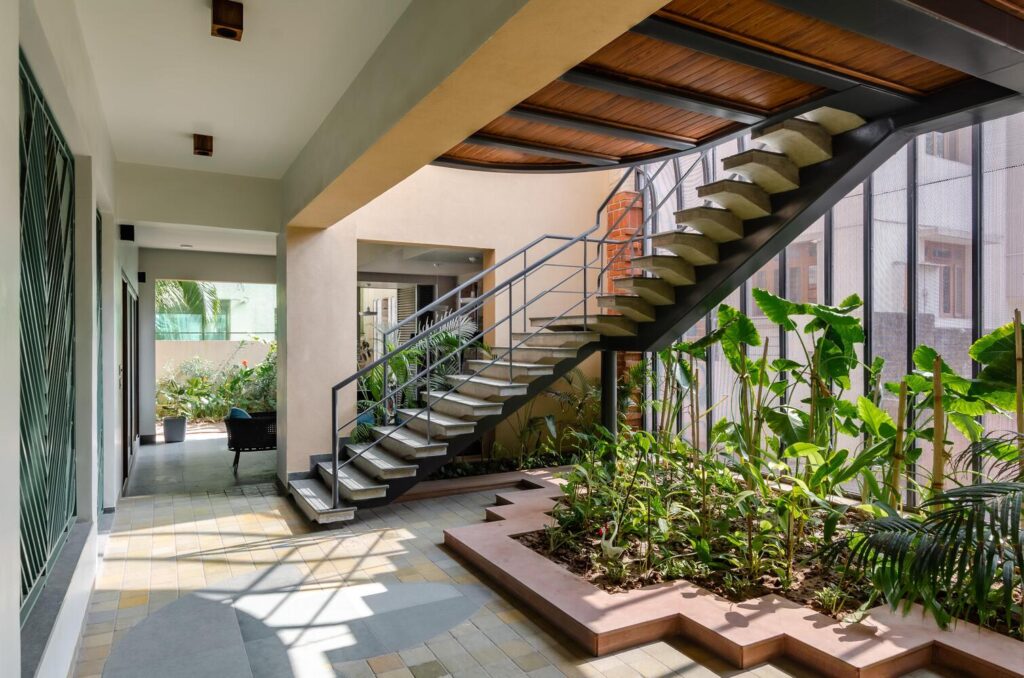
The use of two very distinct materials brick and travertine stone enhances the dichotomy that the house represents. While the house calls for interactive volumes inside, bricks do talking on the outside. The rhythmic arrangement of bricks on the southern facade intends to bring down the indoor temperature through mutual shading. The arrangements create a drama of light and shadow on the facades with the sun striking them. Brickbats of varied sizes were derived to achieve the rhythm on the facade. As the southern brick façade faces the harsh sun during daytime, the substantial use of brick pattern helps to achieve lower temperature inside due to the thermal insulating property of the brick.
The house has a series of in-between spaces rendering an innate quality to the design of the house, keeping the interior spaces private and allowing for interaction with the visitors. The courts, verandah, garden, and stilts- are all in sync to achieve the purpose and to offer the most needed breakout spaces- visual as well as physical. The clutter-free interior design, climate-responsive facades, and openings allow a lot of natural light to make one feel fresh.
Photographer: Pratikruti09 – Ar. Pratik Chandresha
PROJECT CREDITS
Interior Design : Aangan Architects, Surat
Principal Architects: Vishal Shah, Vishal Desai





