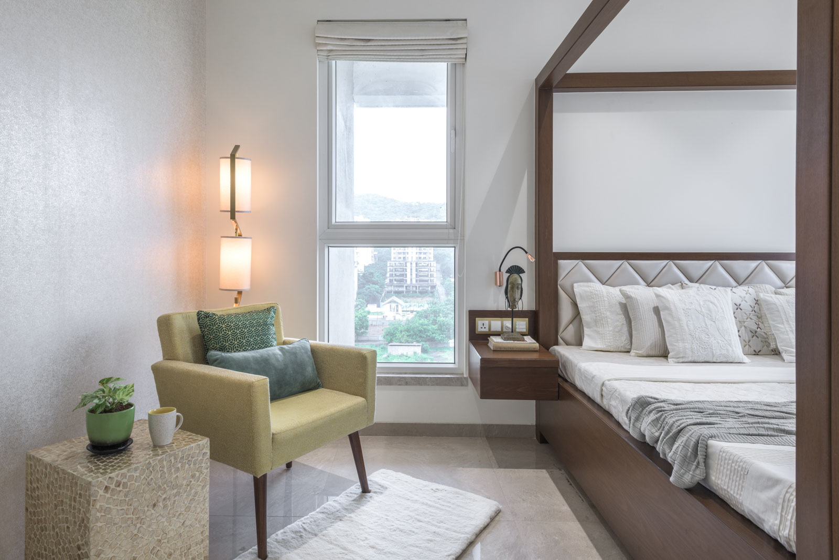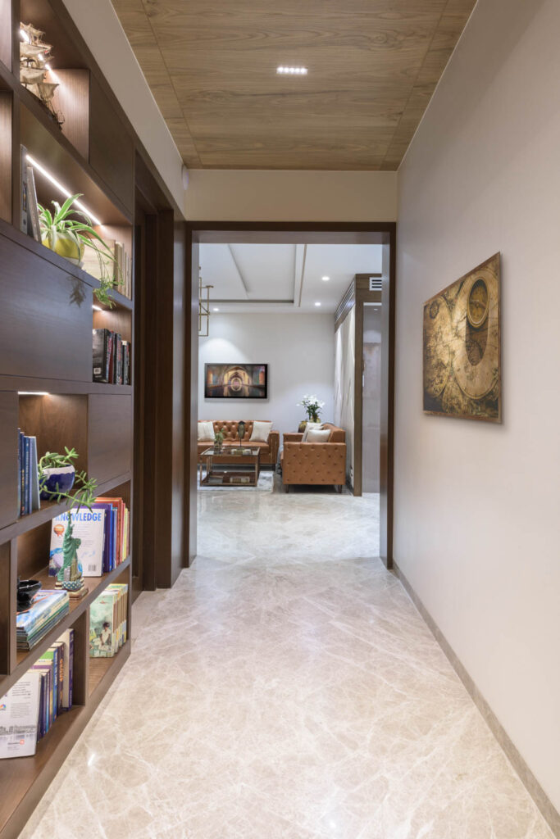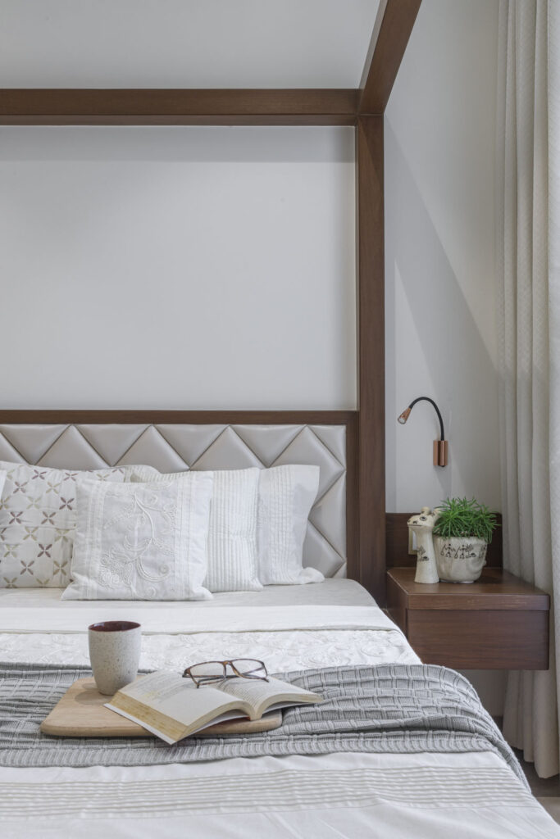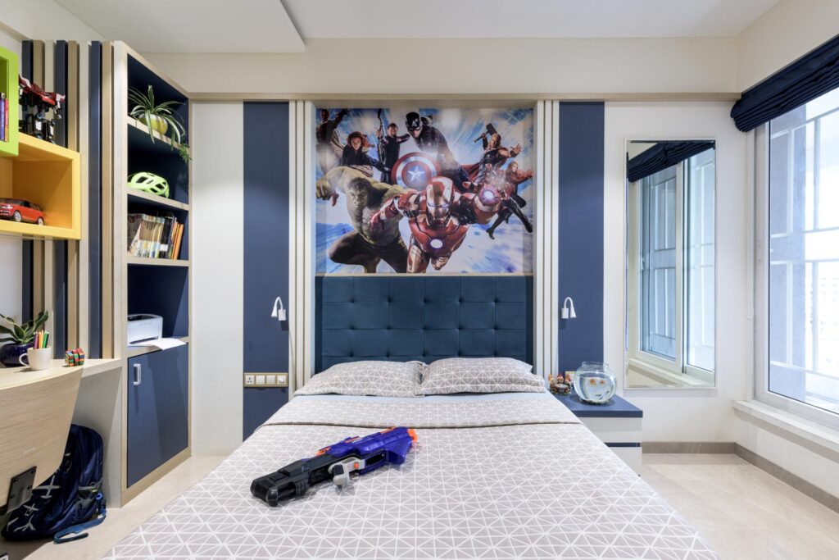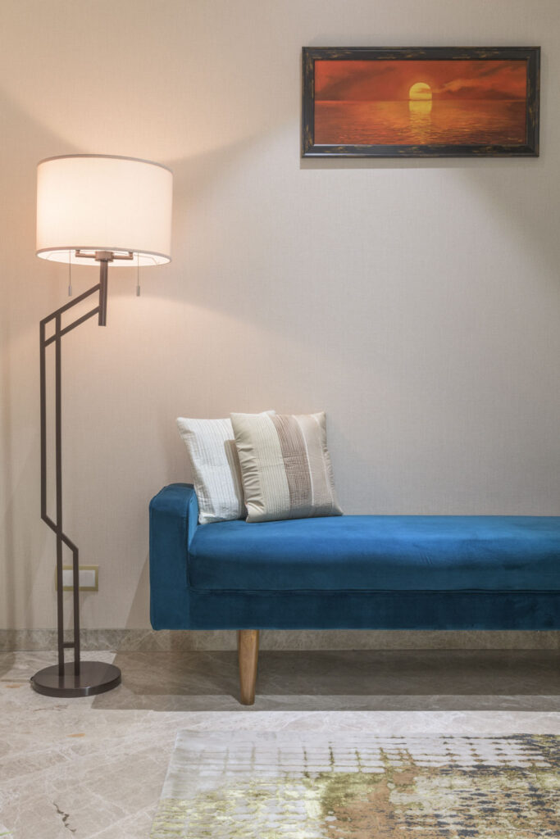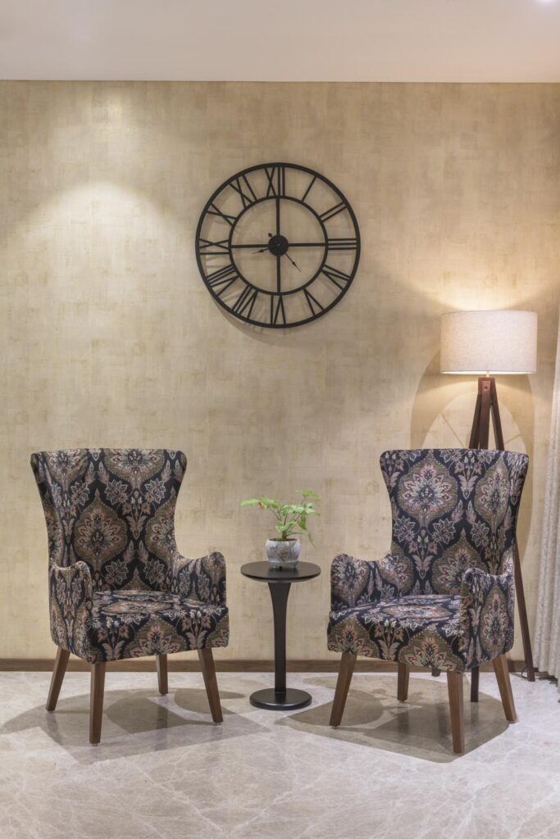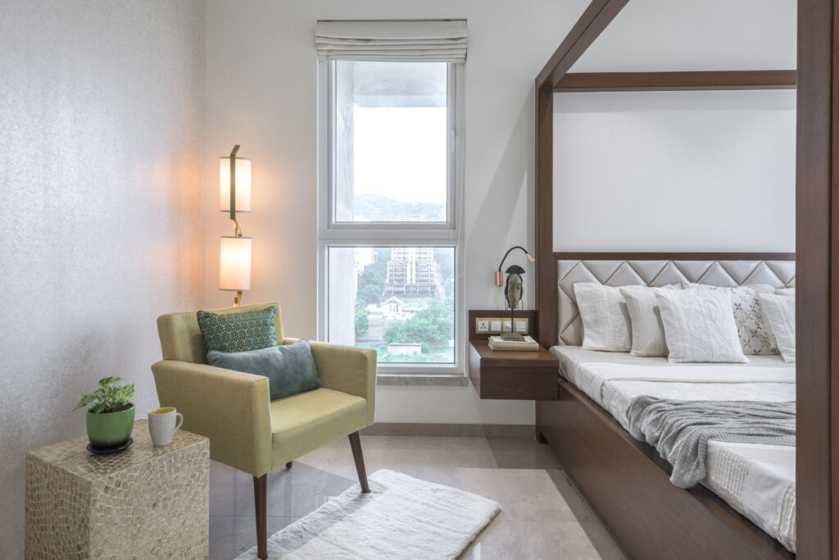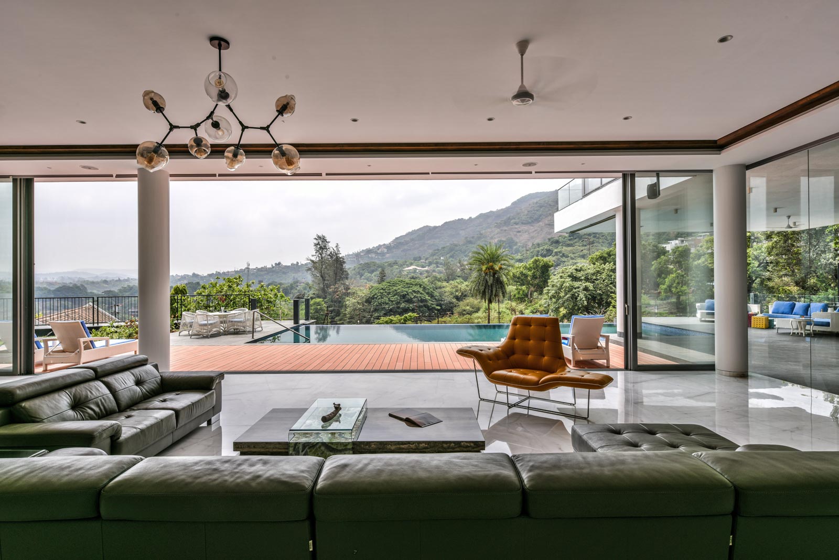This home in Pune despite being in resplendent materials retains the serenity and tranquility creating a bespoke space by the underplay of colours and tones.
Project Name : The Tranquil Abode
Project Location : Pune, India
Architect/Interior Designer : Ketaki Poonawala Designs
Principal Designer : Ketaki Poonawala
Photographer: Photographix India
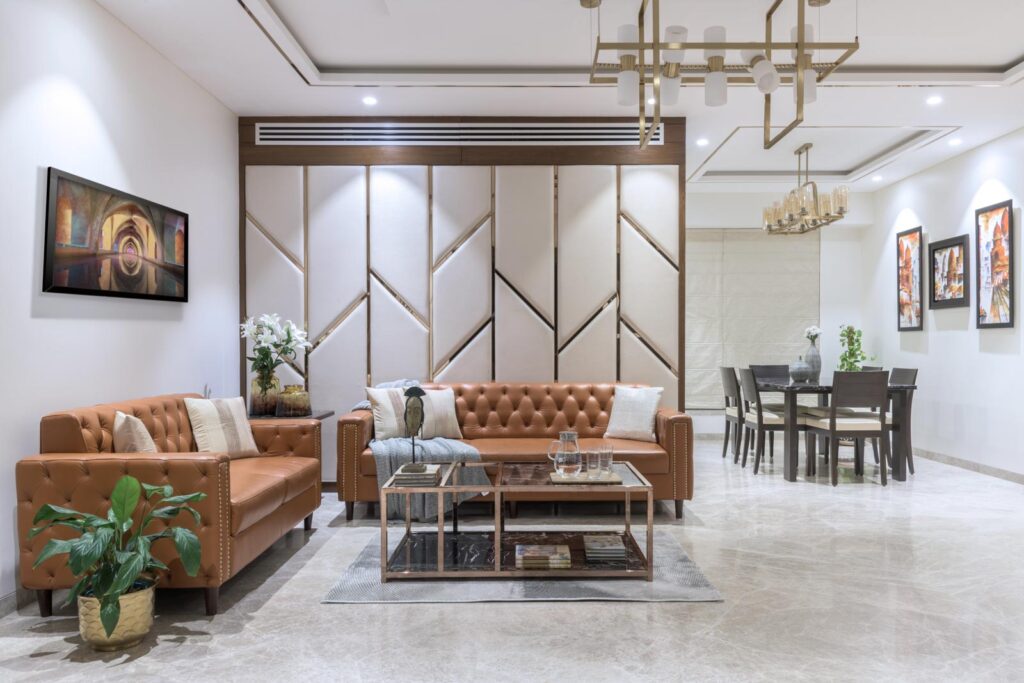
Text description by architects.
This 4 bedroom modern home with an understated luxury is located on the 10th floor of a high-rise in suburban Pune. The home owners, a nuclear business family of 3 – a young and dynamic couple with their 10 year old son are all avid readers and spiritually inclined besides being socially active.
ENTRANCE LOBBY
The private elevator brings you to an inviting lobby with a cove lit panel clad in Irish marble and a serene looking Buddha perched peacefully on a metal and glass console. The Tree of Life painting on another wall above a wooden console enlightens the wall complementing the serenity of this space.
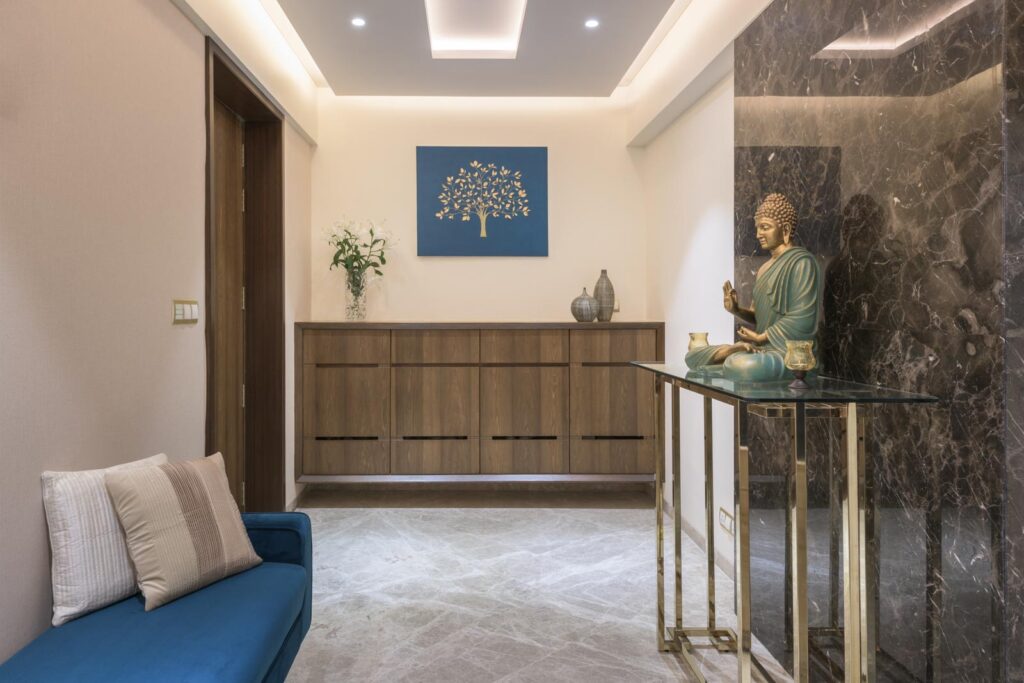
LIVING
The spacious living room dominated by marble flooring as a canvas with rose metal accentuated ceiling and a leather clad wall panel against which sits a tan leather Chester Sofa invokes a splendid ambience to entertain their family and friends. An elemental chandelier in this space adds manifold to the ambience.
KITCHEN
An open Kitchen in shades of brown and a black portoro marble clad dining table keep this space simple and minimalistic with a metal chandelier by The white teak Co. complementing the Living room lighting and space.
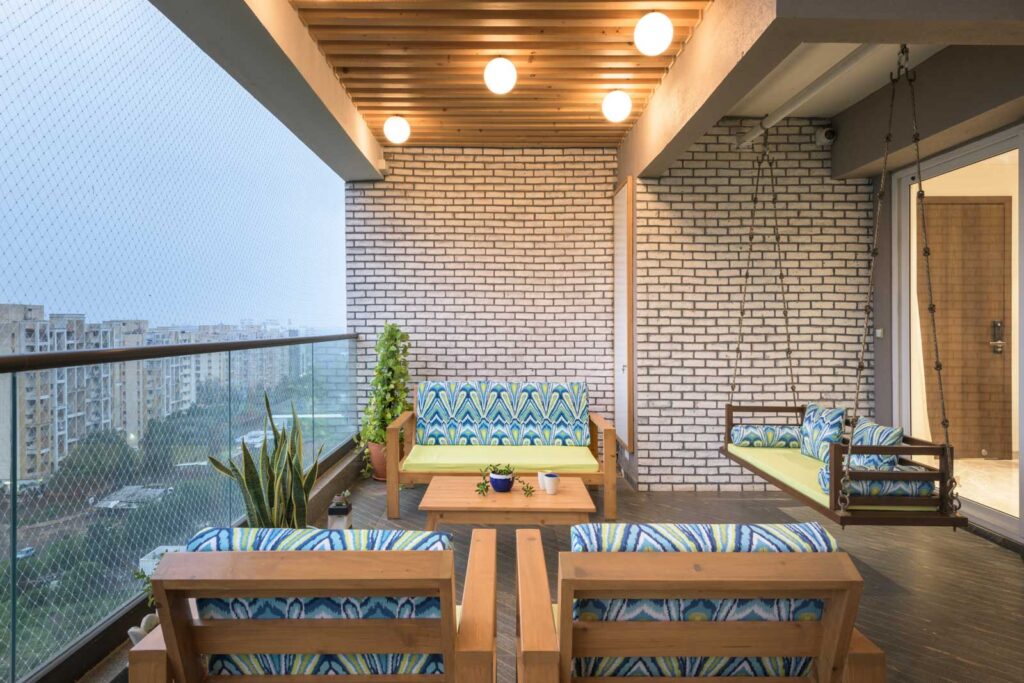
SITOUT
The grand living room opens into a linear double height sit out overlooking the panoramic hills and skies. This space designed with a white brick wall background, pine wood furniture with tropical coloured cushions and pine pergolas flanked by plants renders a serene touch to the entire space.
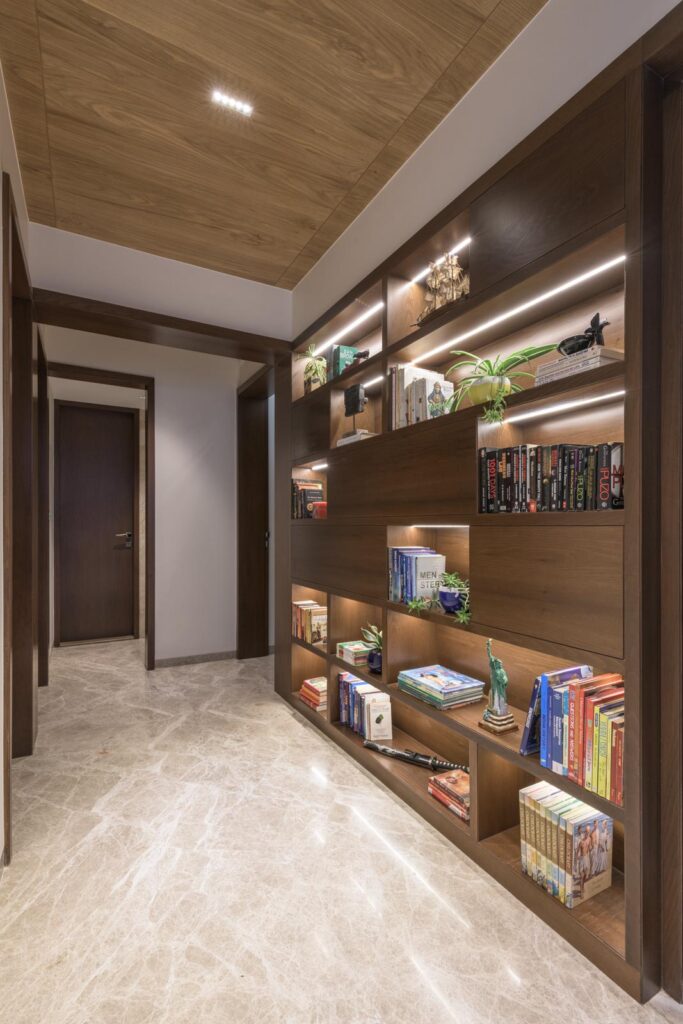
THE READER’S PASSAGE
The passage leading to the bedrooms is flanked by a floor to ceiling shelving arrangement of books to satiate this Bibliophilic family. The unique position of this shelving achieved by eliminating the partition wall between the Media room and passage adds the warmth to this passage with wood and books besides not eating into the passage space.
MEDIA ROOM
The fourth bedroom which was obviously un-utilised considering this being a family of three, is converted into a media room with a deep red and bold lounging leather sofa. Wooden ceiling in this den sets the tone right for a binge watching marathon series of Netflix and movies or play some cool video games.
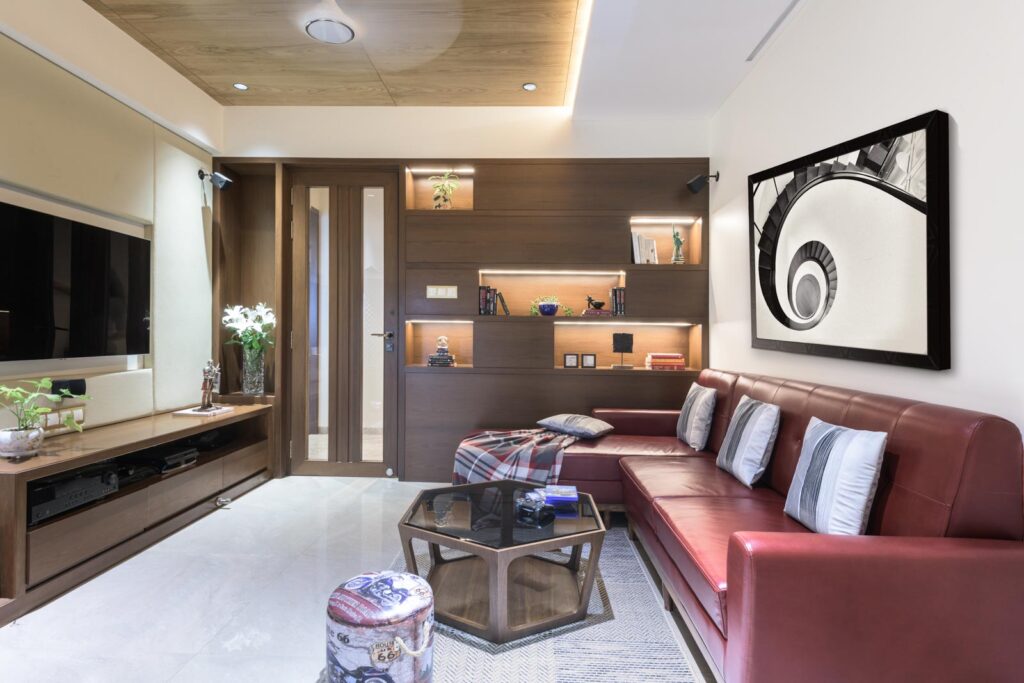
GUEST ROOM
The guest room with a beige and wooden material palette and an upholstered poster bed is a tranquil getaway space to relax and rejuvenate. A lounge chair is perched in the corner with a mother of pearl clad coffee table from set against a metallic hue wallpaper to read a book or sip a cuppa.
KIDS ROOM
The son being an avid Avengers fan made it mandatory for us to set the blue upholstered bed against the Superhero clad wall paper. The room is absolutely functional with a wide study desk and colourful shelves for books and toys.
MASTER BEDROOM
This room is clad in Upholstery, wood and rose metal inlay from ceiling to bottom creating a cosy and comfortable space with a slight glisten of metal to unwind after a long day’s work.
The matching metal hanging pendant lights on either side of the bed complement the entire material palette.
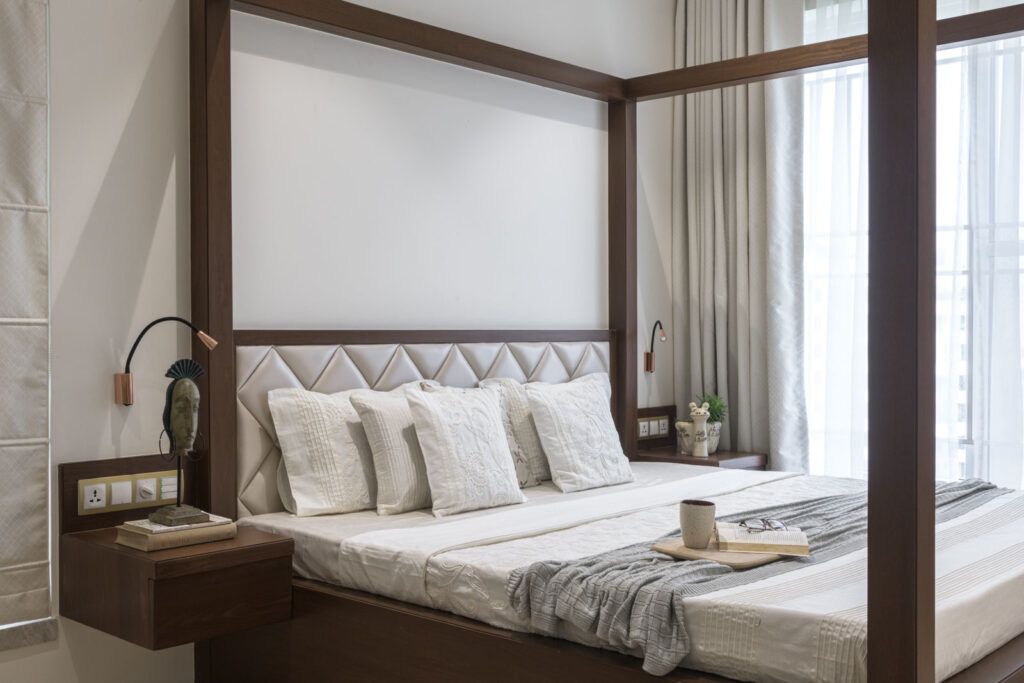
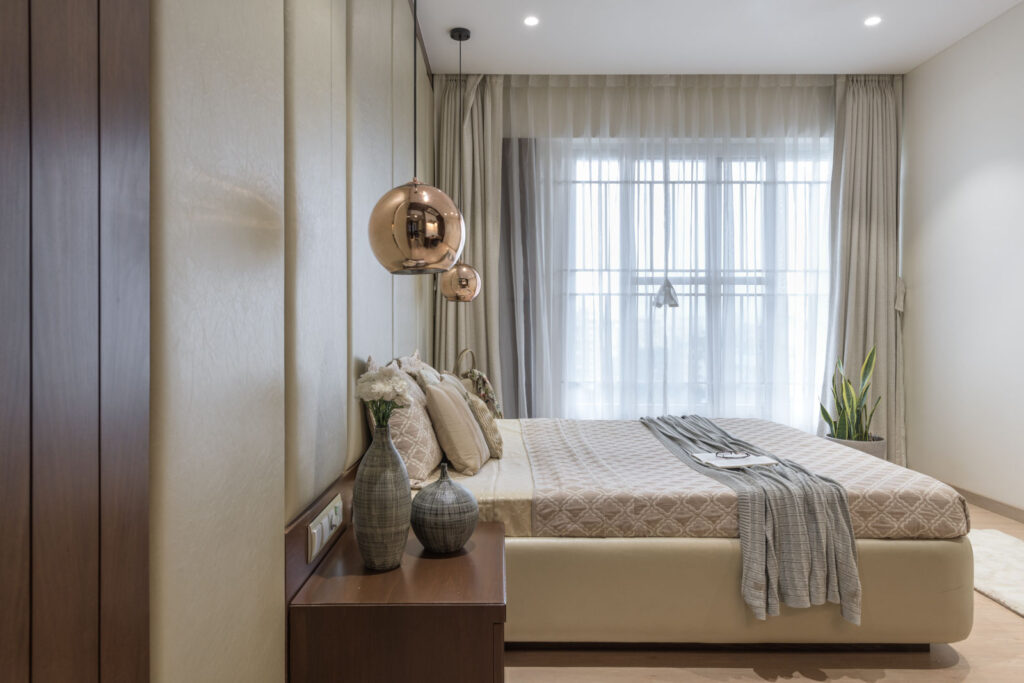
The entire home despite being in resplendent materials retains the serenity and tranquility creating a bespoke space by the underplay of colours and tones.
Project Name : The Tranquil Abode
Project Location : Pune, India
Architect/Interior Designer : Ketaki Poonawala Designs
Principal Designer : Ketaki Poonawala
Photographer: Photographix India





