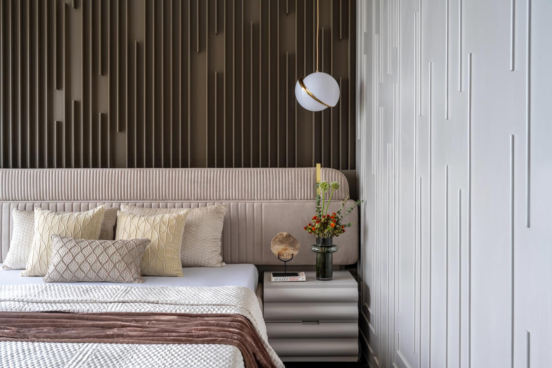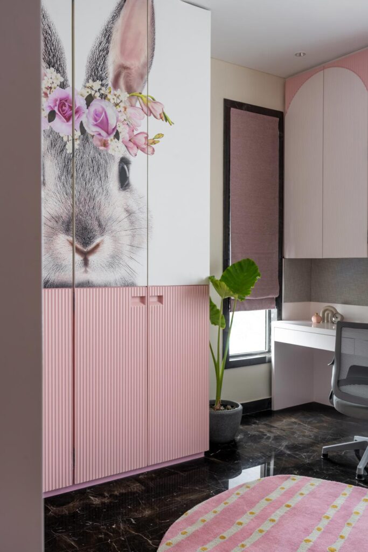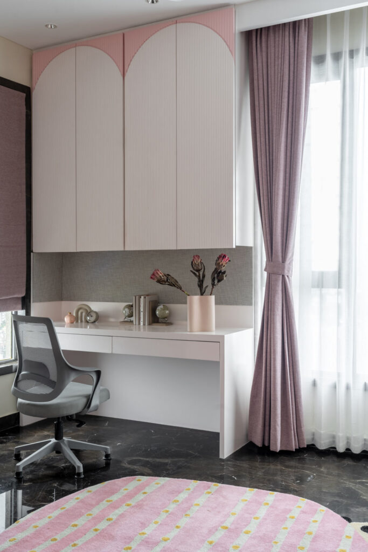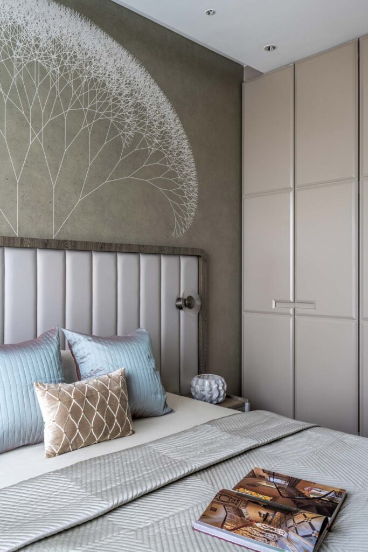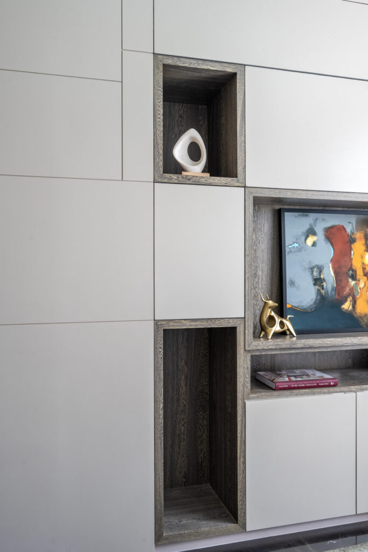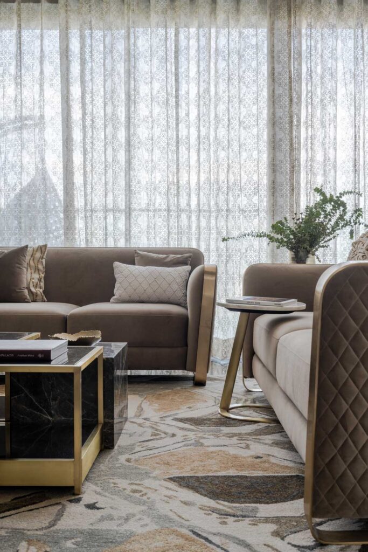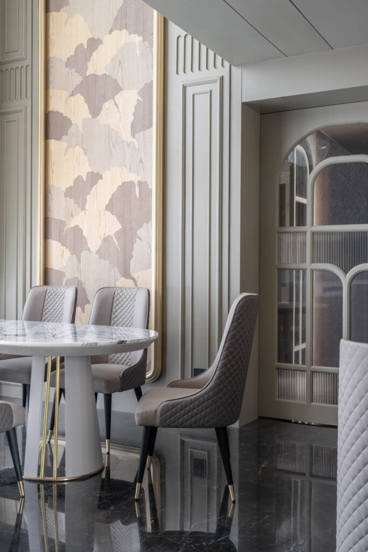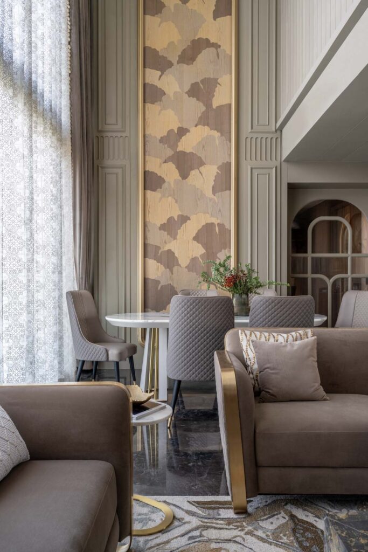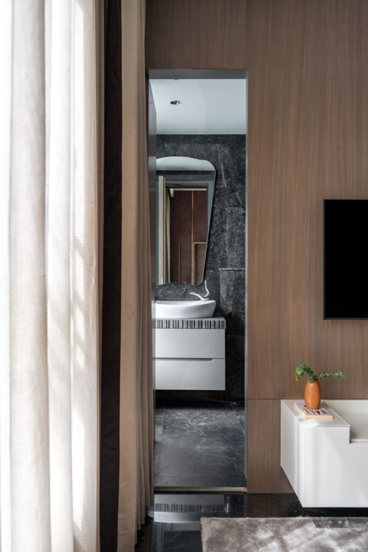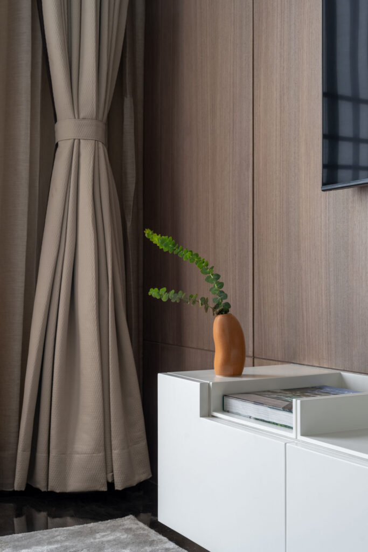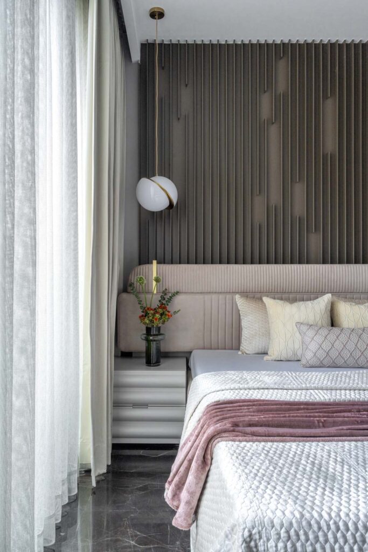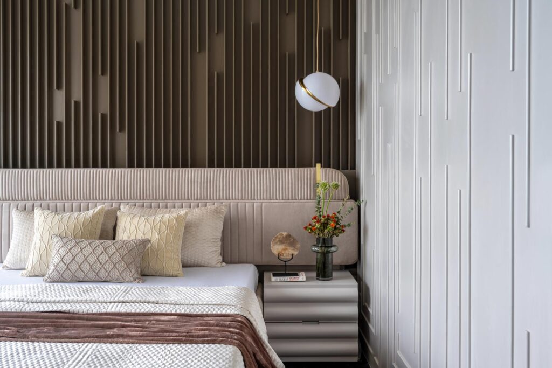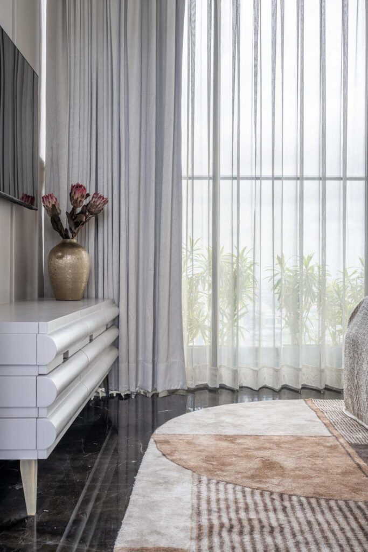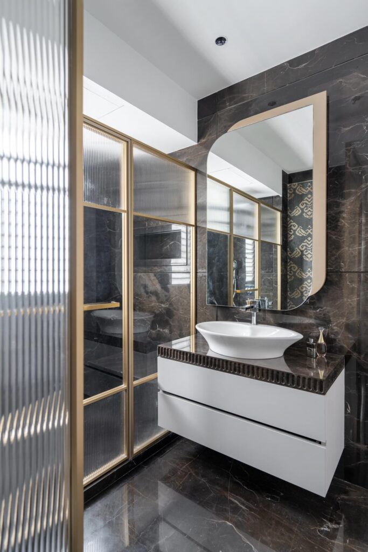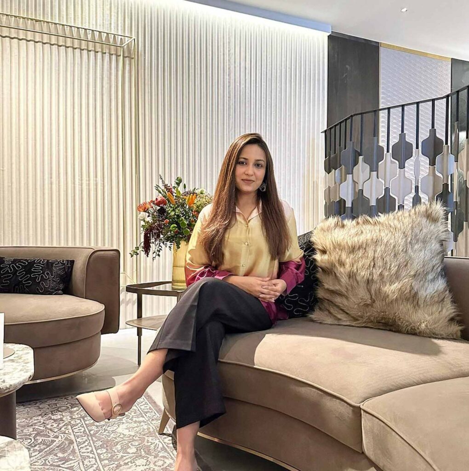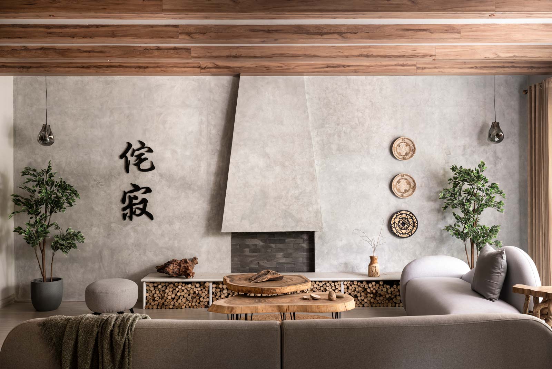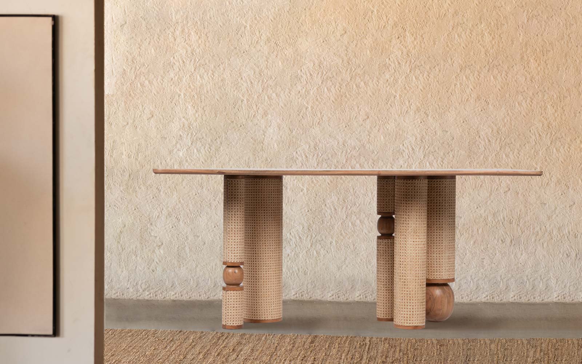this expansive apartment in Kolkata exemplifies the beauty of minimalist details with a maximalist impact.
Project Name : The Elysian Home
Project Location : Kolkata, India
Architect/Interior Designer : AB Design
Principal Architect/Designer : Aanchhal Bhuwalka
Photographer: Kuber Shah
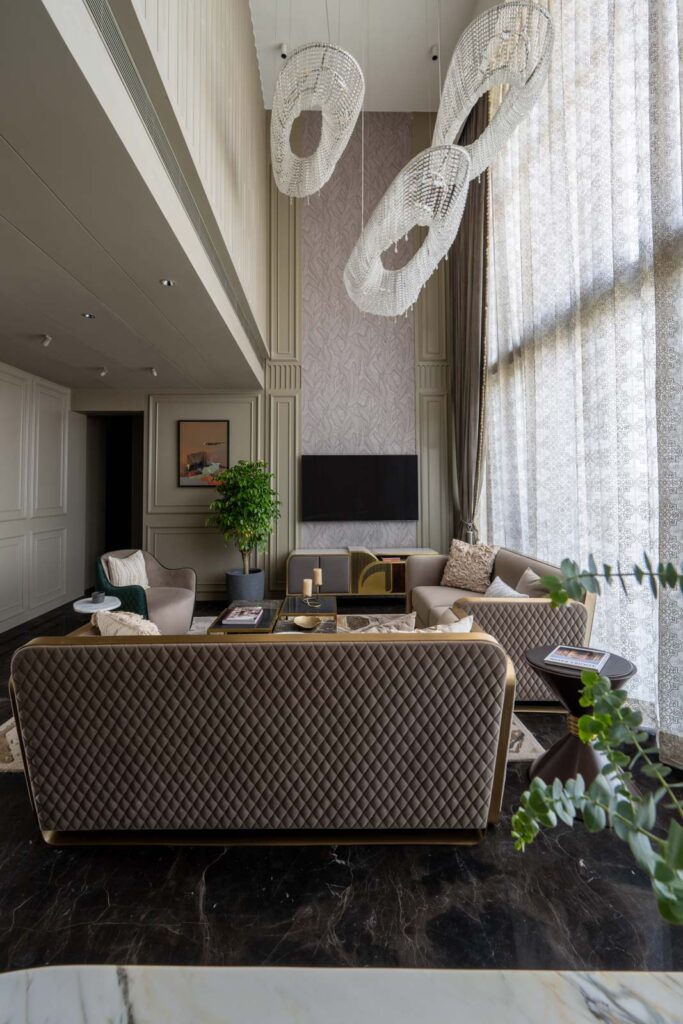
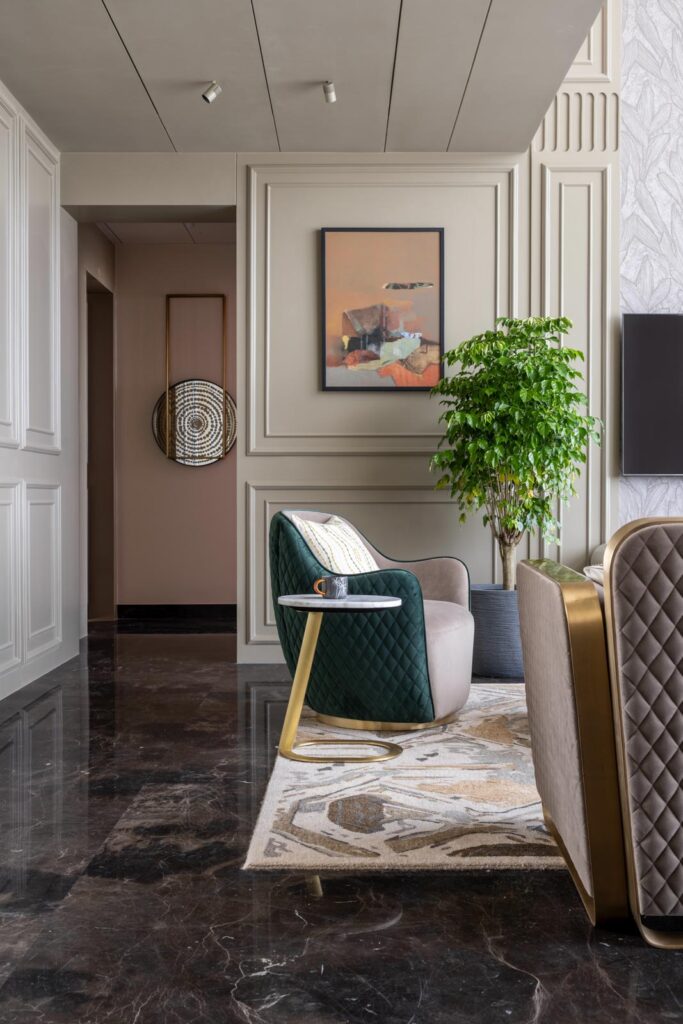
Text description by the designer,
Designed for a couple and their three children and parents, this expansive apartment exemplifies the beauty of minimalist details with a maximalist impact. Swathed in tasteful, muted tones and quiet details of uniquely intricate design, this home displays timeless style, echoing the personalities of its family.
THE ENTRANCE
The entrance vestibule has been designed to be a space of visual uniformity with the home’s kitchen and mandir flanking each side. Tucked away behind the clear and fluted glass doors and partitions, an interplay of geometric and sinuous mouldings here herald the intricate details that run across every room of the house.
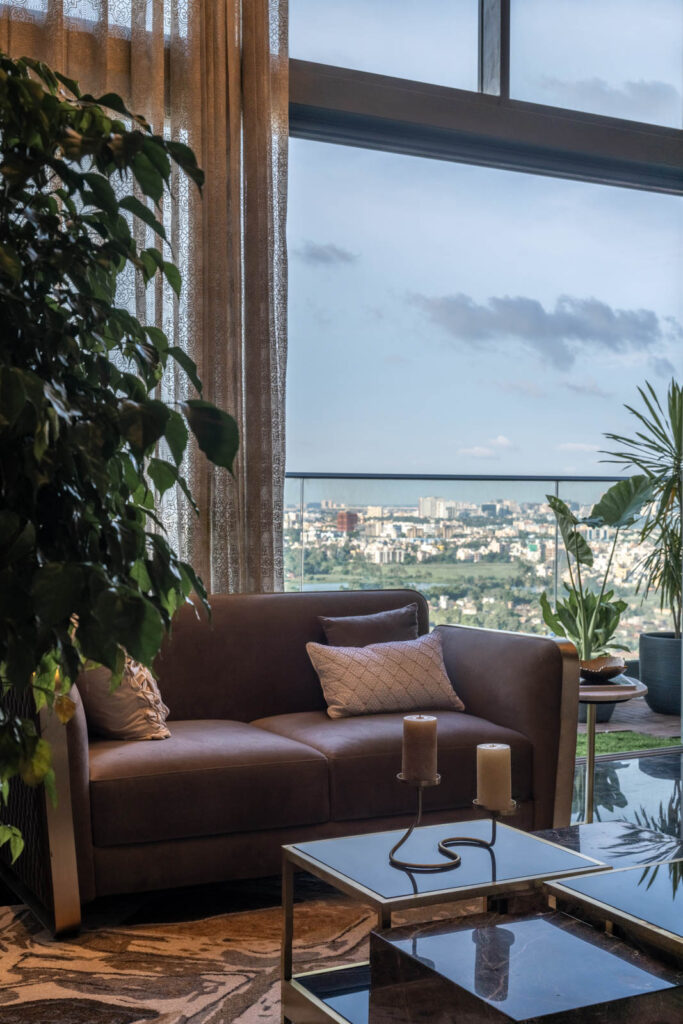
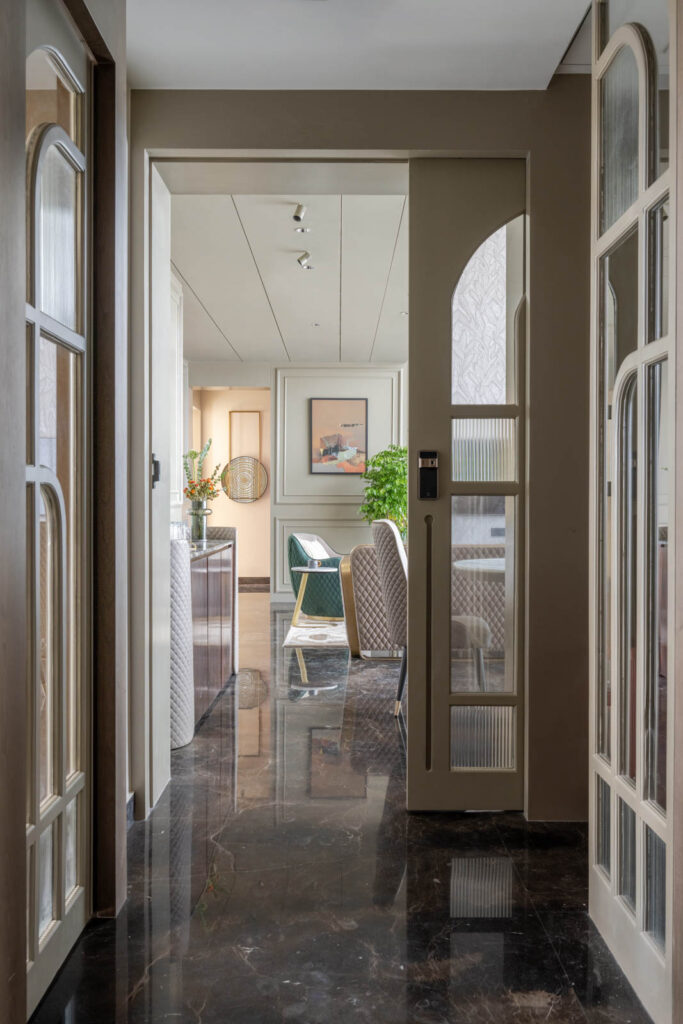
THE LIVING AND DINING ROOMS
Opening into the dining and living room, shared within a double-height ceiling space with larger-than-life floor-to-ceiling windows, the home’s elegant contemporary style comes to life as the visual pièce de résistance. A dark marble floor, which runs across the rest of the home, adds tonal balance against the rest of the room’s pastel palette of taupe.
Veneer marquetry in three stains makes for a textural backdrop against the dining space which is flanked by geometric moulding on each side. A similar composition adorns the living room wall, with a leaf-lined wallpaper becoming the backdrop to the TV. Brass flows in the most unexpected ways across this room — from the edges of the diamond tufted-back sofas and armchairs to the legs of the dining table, along the console and even within the coffee table. This adds a hint of glamour and sheen to the otherwise restrained composition. Displaying movement and flow, a contemporary version of a crystal chandelier hangs above this space, which was customised in keeping with the rhythm here.
Both the living and dining open into a large balcony, and the interiors are positioned to take in the verdant view quite literally and the outdoors from here.
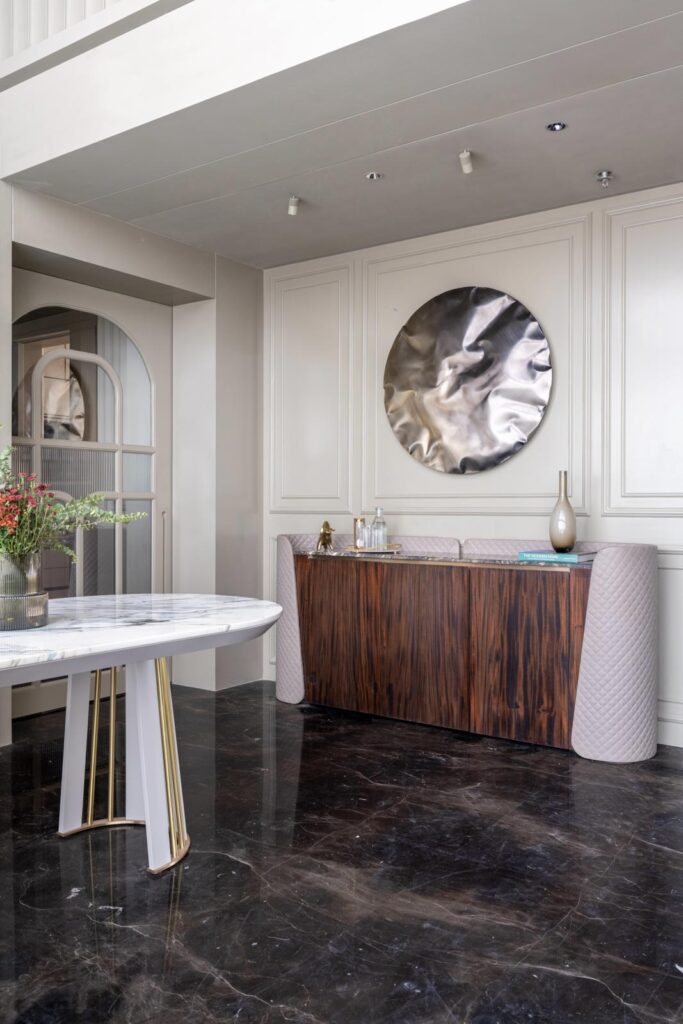
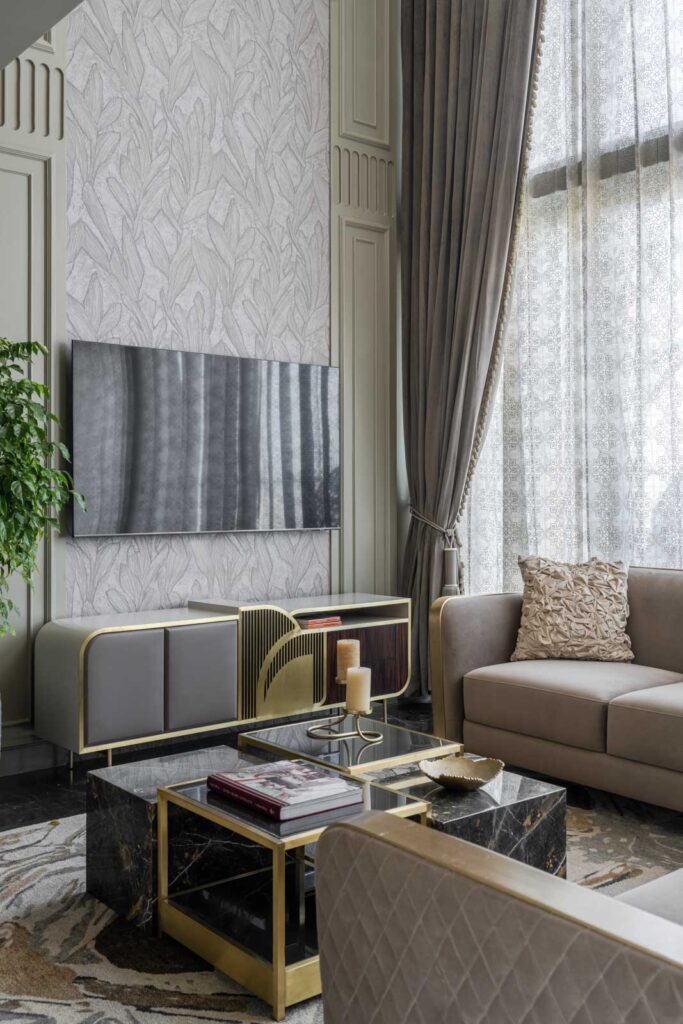
THE KITCHEN
Designed to maximise functionality and ease of use and maintenance, the kitchen has its style moments where light ceramic tiles and cabinetry are visually offset against the dark marble floor. This gives the space a timeless and tasteful monotone charm.
THE MASTER BEDROOM
A narrow balcony lined with plants with floor-to-ceiling sliding doors leaves the master bedroom steeped in sunlight and elements of nature throughout the day. The interiors here have intentionally been kept light and bright, with hints of metal detailing to break any monotony visually. This can be seen across the layering around the bed with its tufted headboard which rests in contrast against the straight-lined moulding on the brown wall behind. The same luxurious details with hints of metal can be found in the master bathroom, which is complemented with black and gold mosaic tiling. Brass-framed glass partitions for the shower area amp up the glamour here.

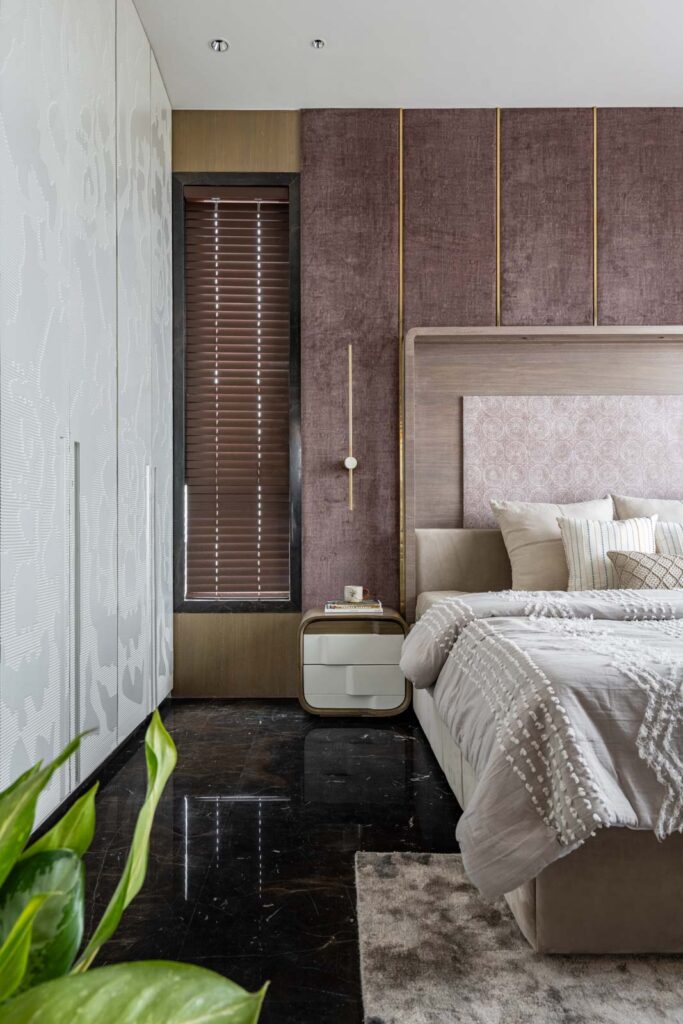
THE PARENTS’ BEDROOM
With a layering of patterns, metal and textures, the parents’ bedroom is a cocooned haven of plush luxury. In a unique spin, the bed’s backdrop is a study in pairing unassuming materials to bring together a unique focal point. While a raised panel of wallpaper is framed within a veneer backboard, a dusty purple upholstered wall with strips of brass inlay tied the entire composition together with an element of muted drama. The veneer on the wall continues behind the TV and across towards the attached bathroom. A floral pattern in a play of textures becomes the face of the wardrobe with a corner niche for the vanity and dressing table.

THE GUESTROOM
While this bedroom is a smaller version of its original floor plan — with some of its space being taken in for the mandir behind it — simple design tricks liven up and maximise space within the guest room. A stencilled drawing inspired by the ‘Tree of Life’ spreads its branches on the wall behind the bed, while a new uneven wall was made more uniform and horizontally levelled with pocket details within the closet expanse to create niches displaying objets d’ art.
Overall, all the spaces within the house, though having their own identity, come together beautifully to create a cohesive unit for the family that is bright and well-kept and filled with warmth.

THE DAUGHTERS’ ROOM
This charming space ended up being the starting point of designing the home, with both the daughters’ favourite colour—pink—running as a theme across this room. Designed to be as open (for movement and play) and maximise every inch of space (for functionality and storage), the rest of the room displays a clean, subtle, contemporary charm which is not visually distracting. A sketched rabbit decal adorns the shutters of the wardrobe which stand to the side of the bunk bed — a much-requested piece of furniture by the girls. The bathroom here takes its cue from the hues and playful shapes found across the bedroom.
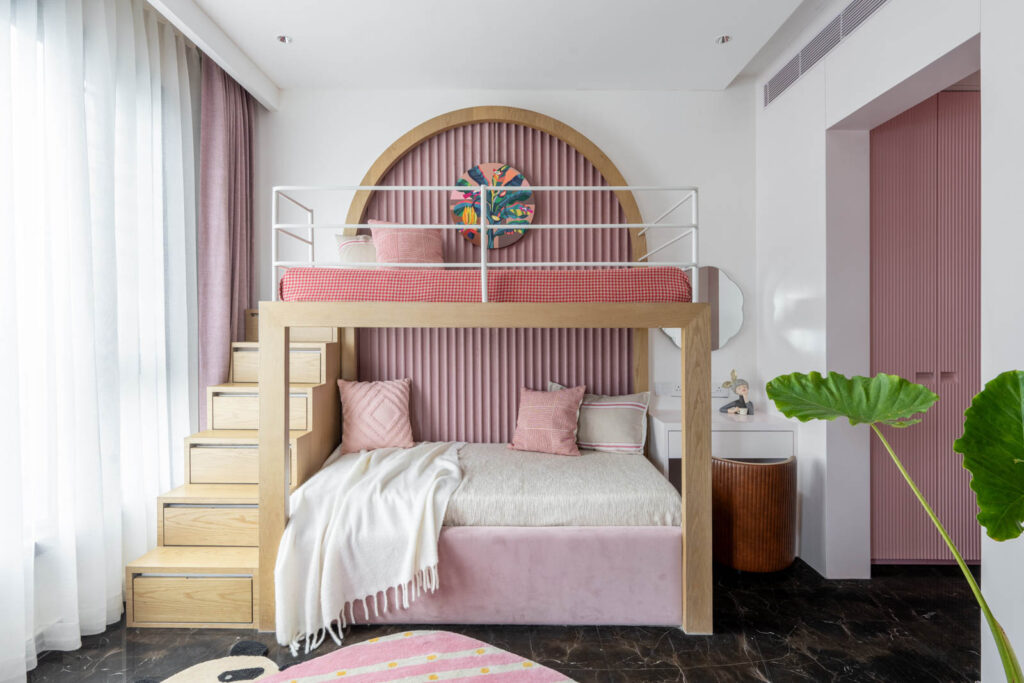
Project Name : The Elysian Home
Project Location : Kolkata, India
Architect/Interior Designer : AB Design
Principal Architect/Designer : Aanchhal Bhuwalka
Photographer: Kuber Shah





