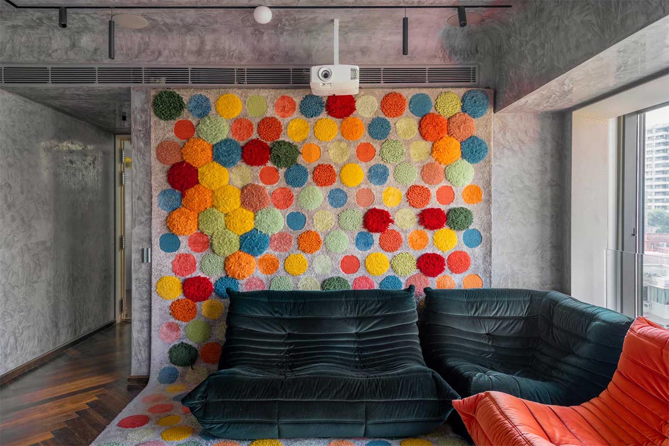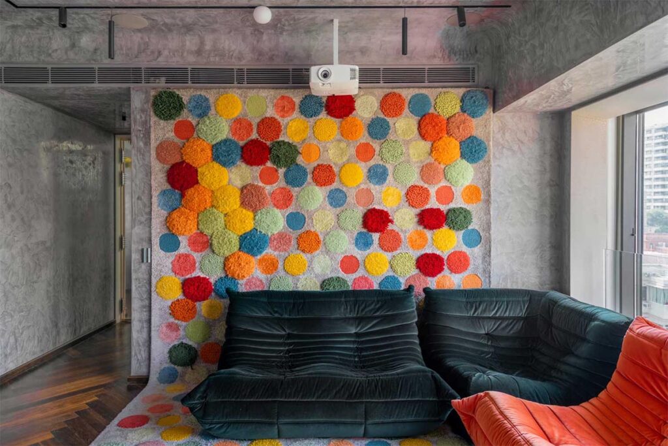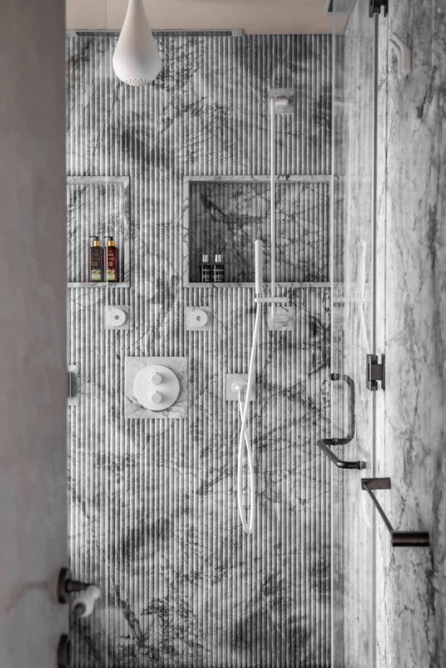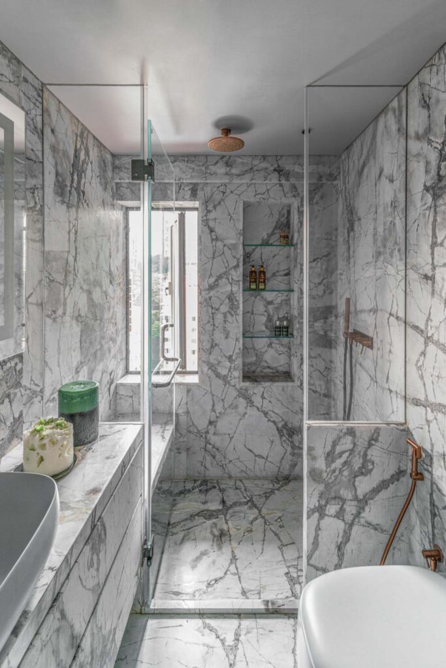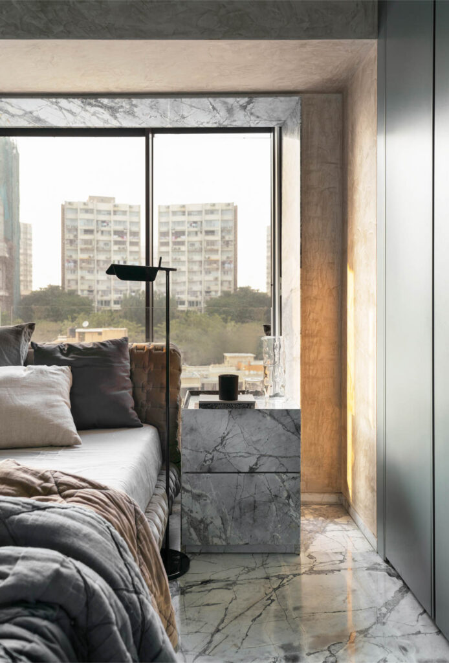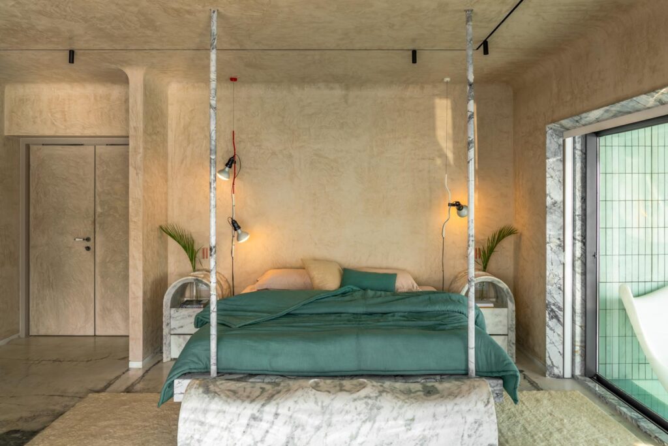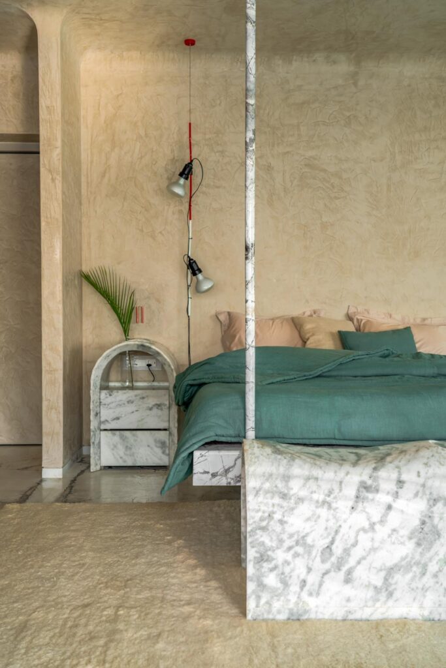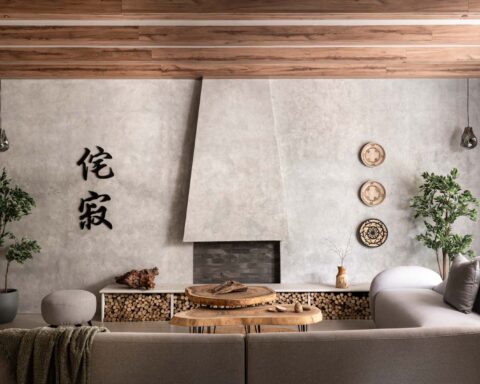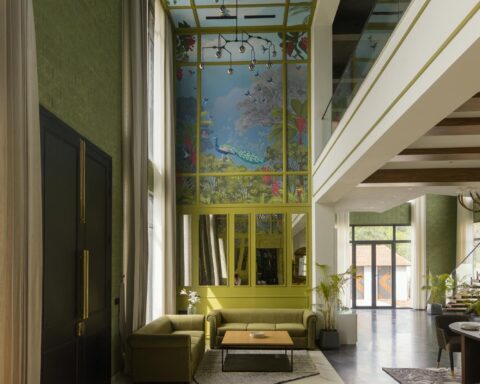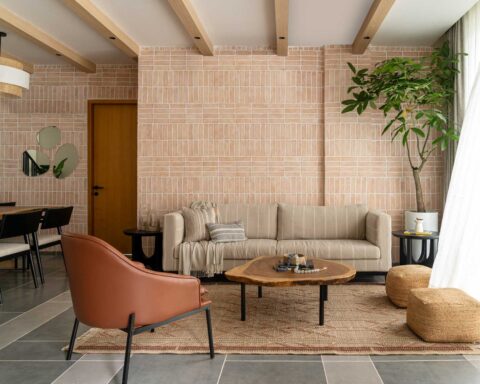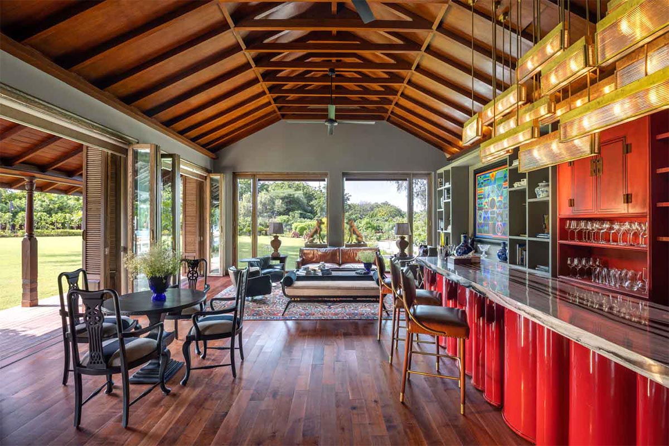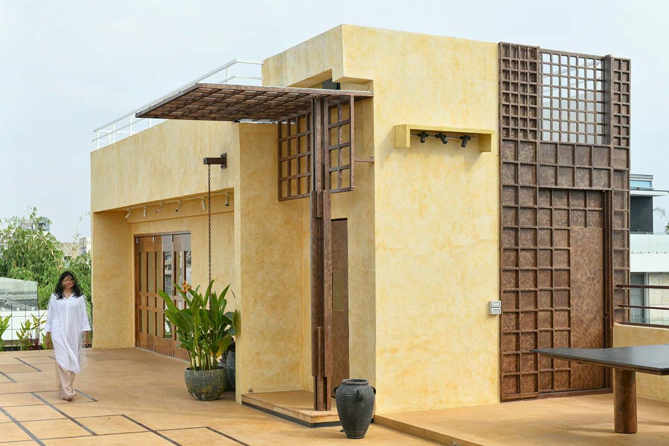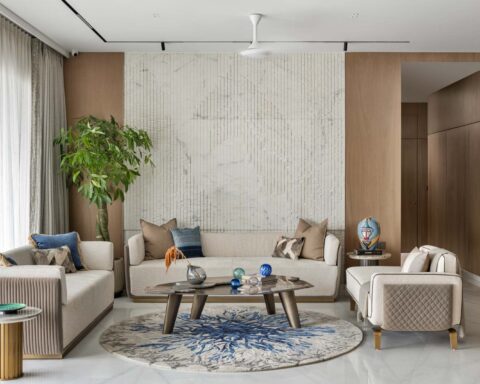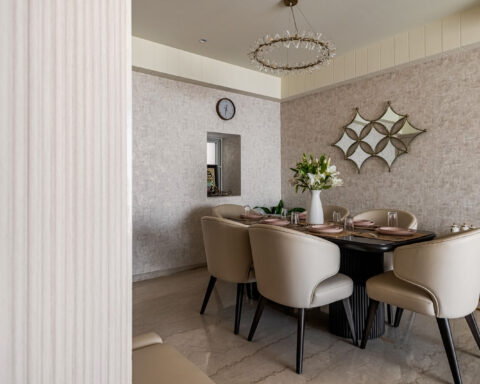aligned with the design freedom to create completely different statements of luxury in both levels, this house is organised into independent wings ensuring different moods/ characteristics/ to the user.
Project Name : The Dream Project
Project Location : Walkeshwar, Mumbai, India
Interior Designer : Karan Desai Studio Architecture+Design
Photographer: Avesh Gaur
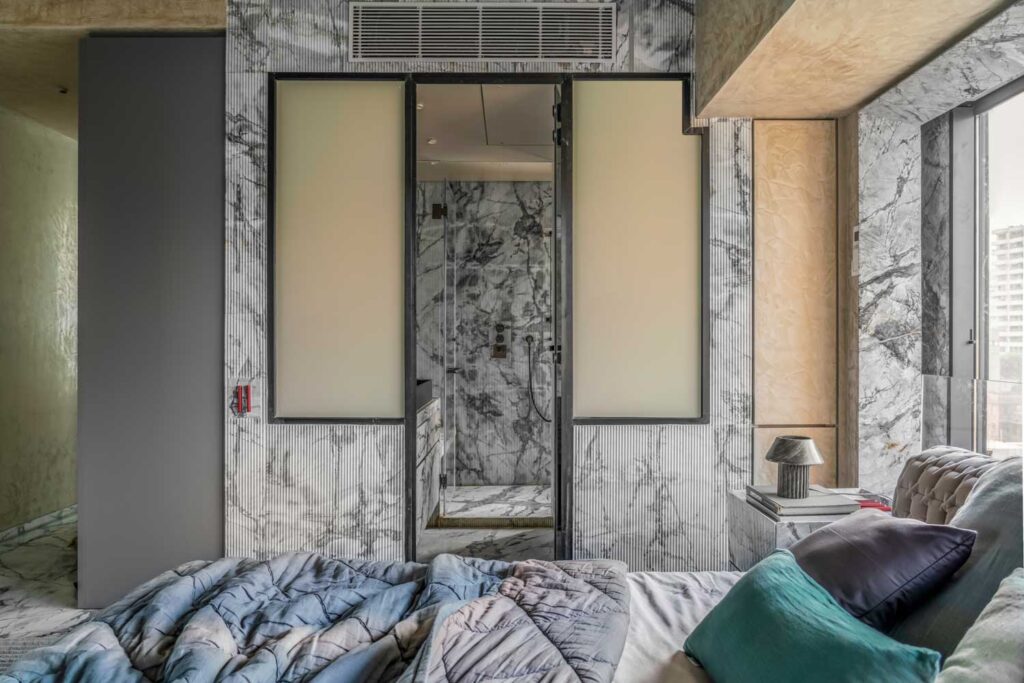
Text description by the architects.
Nestled in the expansive lush enclaves of Walkeshwar, The Dream Project is an aspirational endeavor by designer Karan Desai who resisted against the regular demands of the bustling Urbania of South Mumbai and delivered the dream, literally.
The 2,500 sq. ft duplex home is equipped with a double-height balcony that emerges with natural light throughout. Keenly aligned with the design freedom to create completely different statements of luxury in both levels, the house is organized into independent wings ensuring different moods/ characteristics/ different vibe to the user.
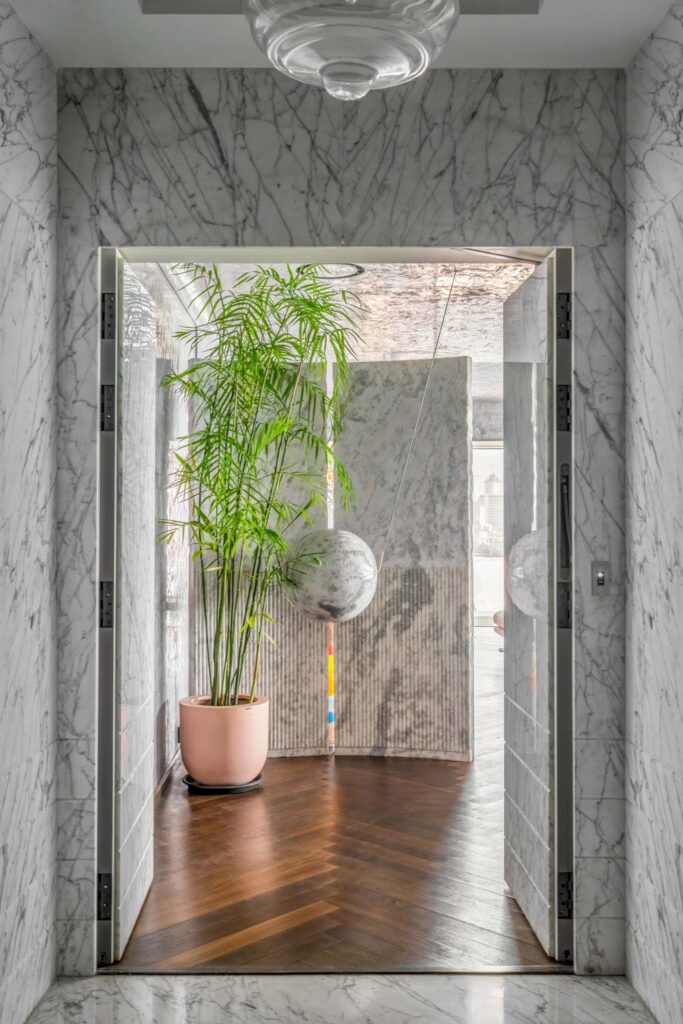
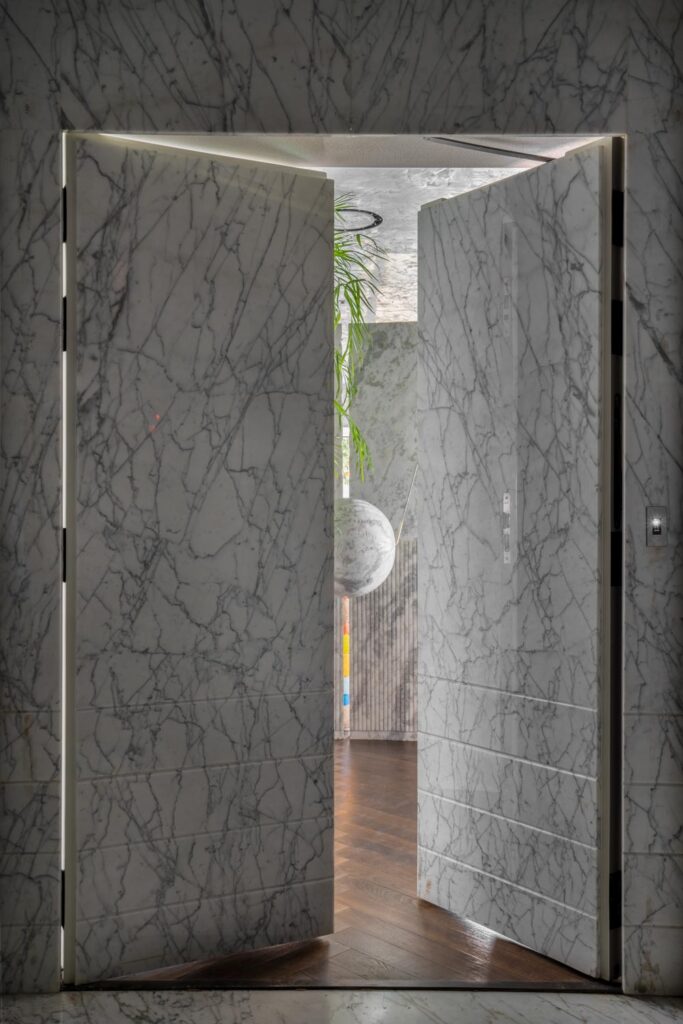
Working synergistically with the client who wanted a house they retire to; Karan envisages a home that boasts a captivating design signature. Upon entering, one feels a sense of unconventionality everywhere. Wrapped around with the Lobby Valley marble, the door is camouflaged as such with no handles or keyholes, but rather an e-key finger lock that is operated by sliding your fingers across it.
While you access the most discreet entrance door to a house, the designer created a foyer area with an installation in marble, a screen designed to separate the rest of the house. Just ahead of the screen, one can see a floating solid marble sphere with a divine message that reads “May you experience the inner bliss” with an autograph to the family by their Spiritual Master, Pujya Gurudevshri Rakeshji.
An entryway dining console inspired by artist Annie Morris’ work conceals a little bit of play while the clay balls are encouraged to be pinched and molded as they desire. Usually, the living space has marble flooring and the bedroom has wooden flooring to elevate the coziness and comfort. However, the designer, bringing the unconventional side to the space, has executed the exact opposite. One can instantly feel the warmth and comfort of their own home the moment they step inside the living room of the duplex. The designer has carefully chosen a smoked wood flooring customised from HAVWOODS UK. Adding to the atypical aspects of the Dream Project, the Stucco finished walls were bled onto the ceiling giving the feel of a cocoon. During the daytime as when the sunlight falls on, it reflects the entire ocean.
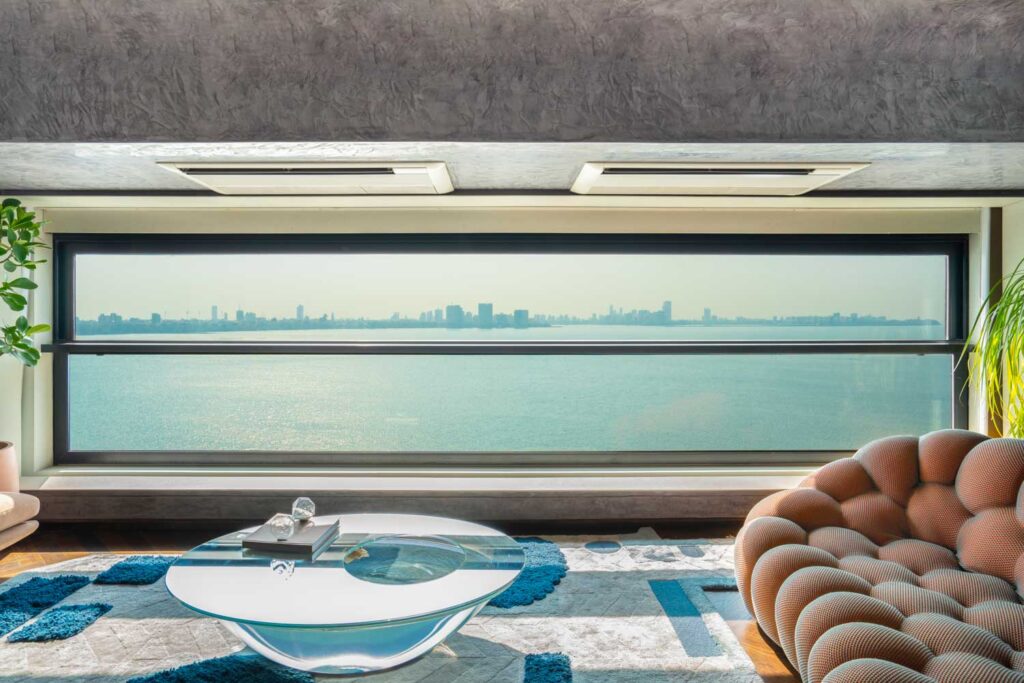
The living room also boasts of an interesting feature to enhance the client’s experience with hosting people. Without interfering with the aesthetics of the whole monolithic look of the stucco, the designer incorporated six invisible speakers in the ceiling.
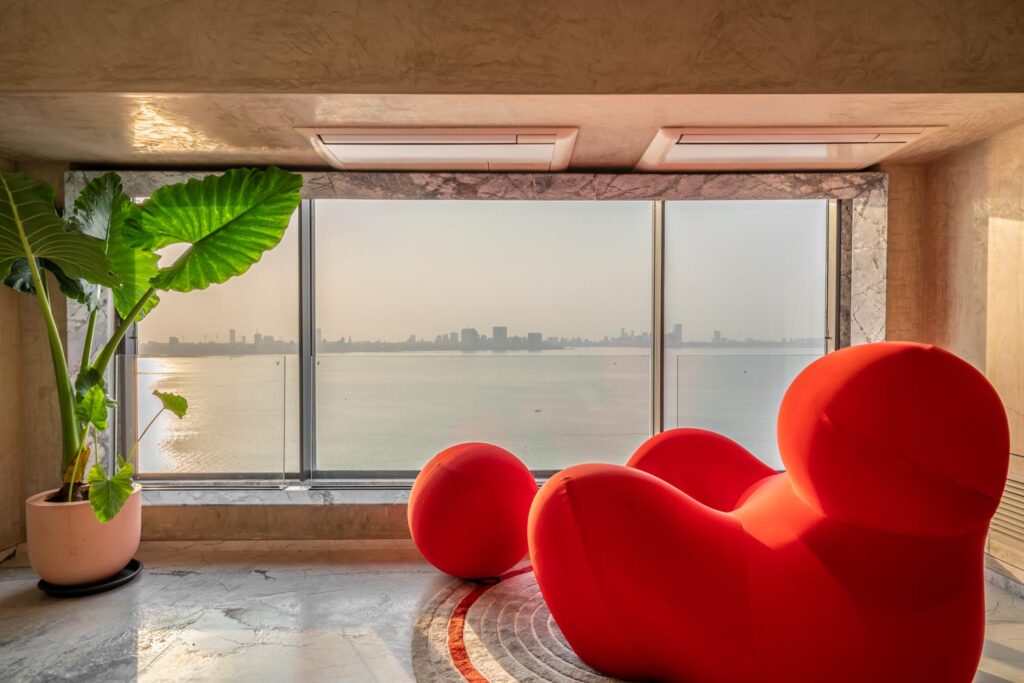
Another highlight of the project is the six-meter-wide single window which slides top to bottom & not left to right. The entire setup was imported from Italy and has been done for the very first time, by SUNROOM, Italy, making the project the first and only one to house a six-meter-long automated window in India
Behind the Bubble couch by Roche Bobois stands the resin door designed by Karan Desai. In the dining area, a limited-edition Murano glass dining table by Roche was curated with Ligne Roset Dining chairs & overall architectural lights by Flos.
While the house is equipped with a plethora of unconventional features, the list also includes the switches created out of ceramic moldings by Digital Dreams.
From the living room and den, one can access the balcony, which features a statement Orange Tree and an old fiber idol statue re-painted by Colour Coats, the only thing in the entire house which is from the old house. The terrace is conceived in the shades of ocean via tiles that wrap the entire space in a disparate mood. Creating a sense of floating, one can feel that the ocean is just bleeding inside the balcony. Instead of using light fixtures or wall sconces, the designer has used furniture pieces from Vondom that lights up the entire balcony, making the duplex stand out from the rest.
The Den is one of the most functional rooms designed here while entertaining most of the times with a home theatre setup + Togo Loungers from Ligne Roset. The Den converts into a bedroom with a hidden Murphy bed. The wall to floor carpet was designed by KD to replace the need of a separate Art & carpet in this space.
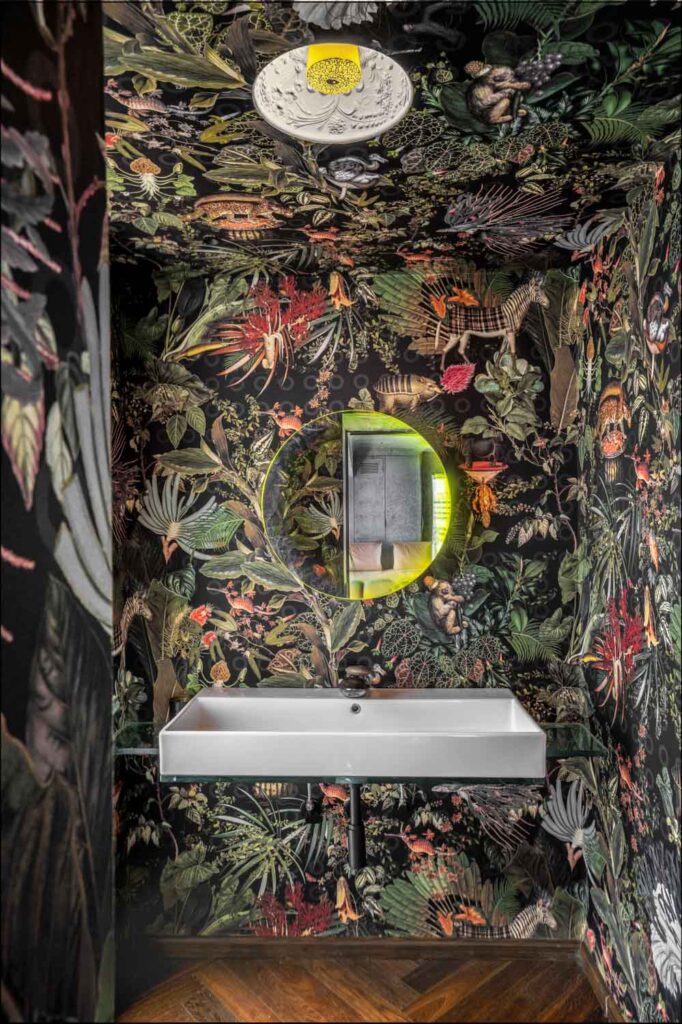
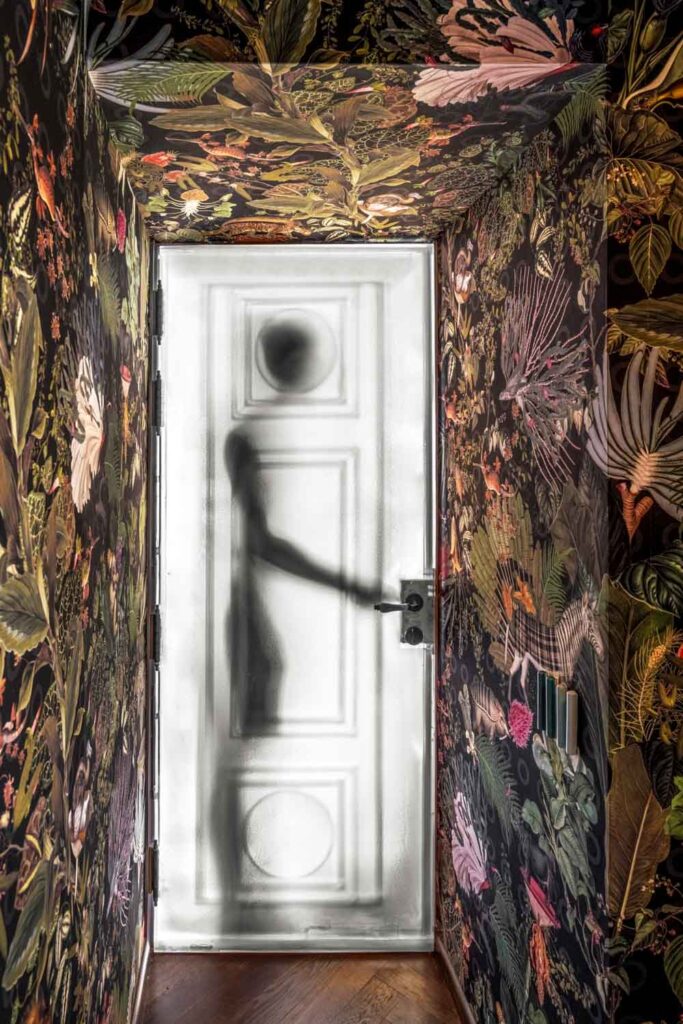
Stepping ahead is the powder room that again bleeds in wooden flooring along with MOOOI wallpaper. GlasItalia mirror has been used to diminish the edges in the background & Marcel Wanders Sky garden light from FLOS & a Kitchen with separate staff/ service entry.
With a 20′ high curved Barisal wall that gives the illusion of infinity, the staircase plays an important role in bridging the yin and yang of the personalities. The designer wanted to make it like a ribbon staircase and hence used metal sheets coated with liquid copper. So, if it were a metal sculpture, the cantilevered staircase spirals around like a copper-coloured installation. The idea was to break the chain of thoughts every time one walks by the stairs to extend the feeling that one is walking by the clouds, and that’s where the transition happens between the spaces.
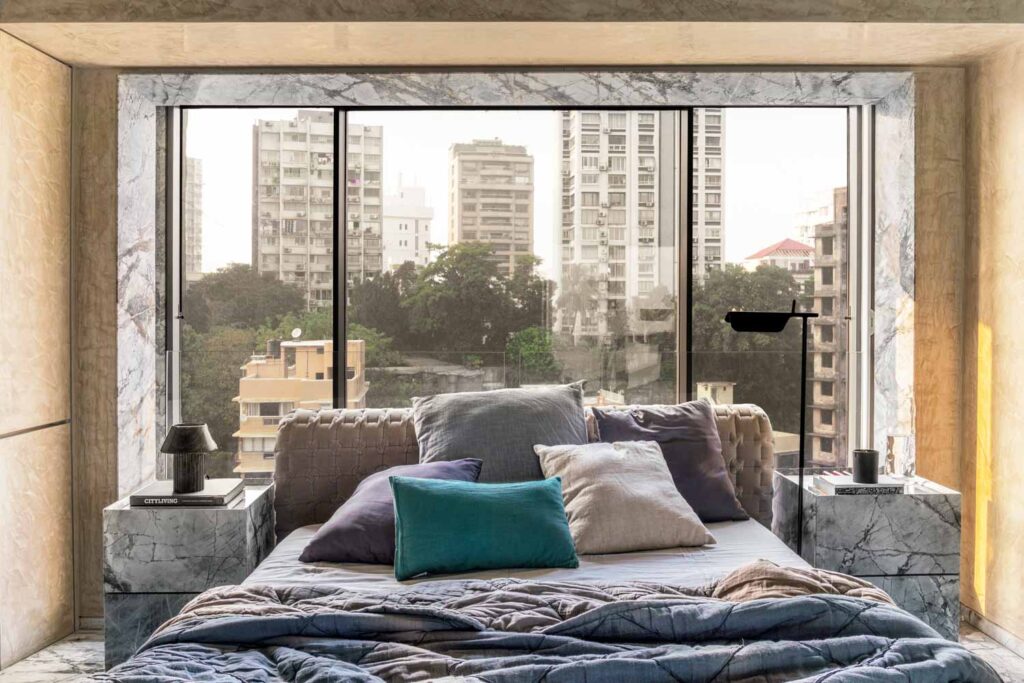
Leaving the dark palette of the lower level behind, the upper level greets you with the lighter palette where the interiors follow a neutral pastel scheme, highlighting the luxurious rich materials and exquisite décor details while keeping the material palette similar.
As social as the clients are, they are very private when it comes to their me time. In addition to two bedrooms on the Family floor, there is a Mandir, a utility room, and staff quarters. Italian marble runs through the door frame and into the bathrooms for a monolithic appearance.
A sacred and important part of this house is the Mandir area, which resembles the Ashram in Gujrat, the amphitheater where a miniature water body and Shrimad Rajchandraji idol have been placed, accompanied by a custom carpet illustrating the contours of the land around the shrine, enhancing the experience of walking on the Ashram’s grounds.
The master bedroom denotes a subtle classic with the floating marble bed and end tables designed by Karan Desai. The bed is equipped with an auping mechanism that reclines, almost converting the bed into a lounger. Making it comfortable to watch a movie or to enjoy the gorgeous view outside. The entire palette of the master bedroom is very muted and neutral. To break the monotony, the designer introduced the color block sliding partition from GlasItalia which opens up to the walk-in wardrobe from Molteni & Dada.
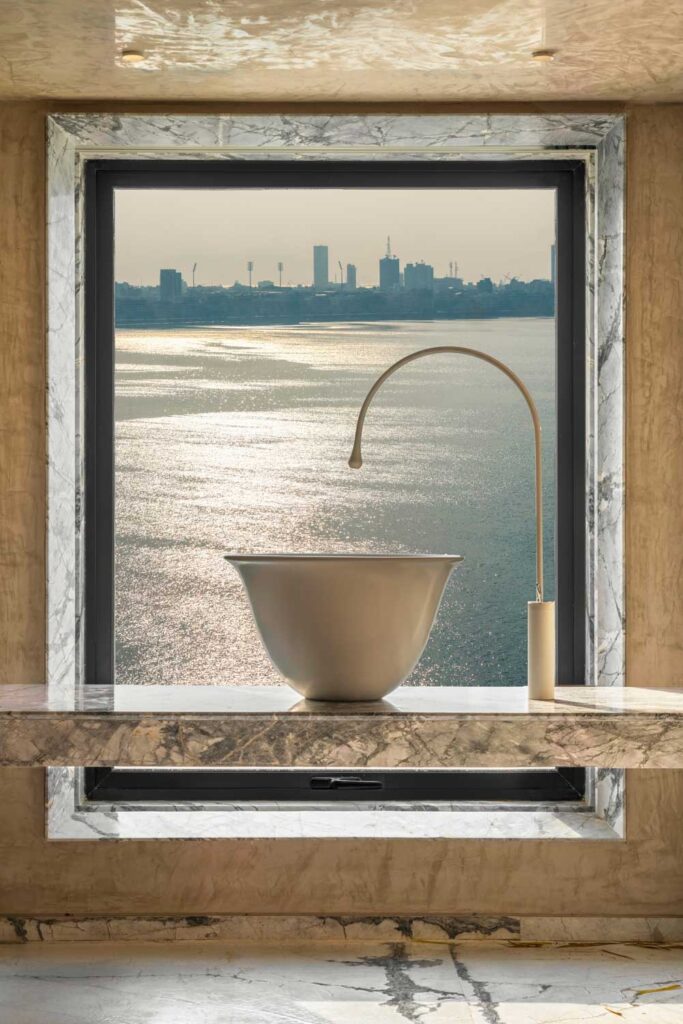
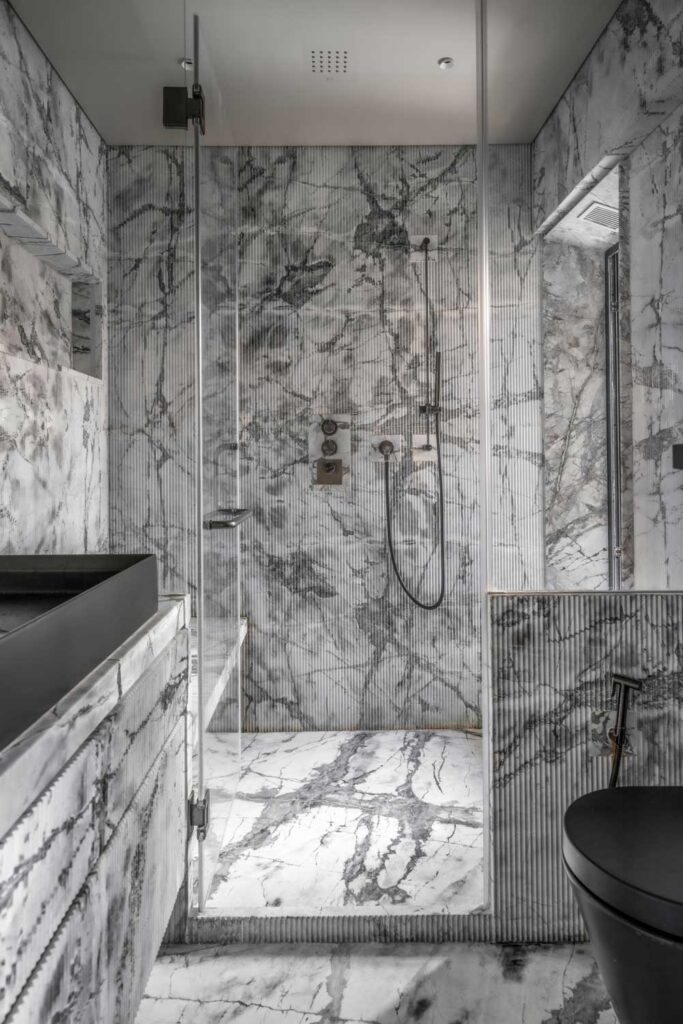
On the left, you have a picture-perfect view of the ocean which caught Karan’s attention during one of his early site visits. Inspired enough, he captured that view for every morning inspiration, hence designing a unique floating counter for the washbasin overlooking the ocean.
A perfect getaway that this house is, which makes you feel like you are on a perpetual cruise ride, to unwind and destress, we have steam incorporated in the bathroom, enough for the couple to sit together comfortably. The fluted marble walls and the sanitary fittings from GESSI complement each other with their bumpy design.
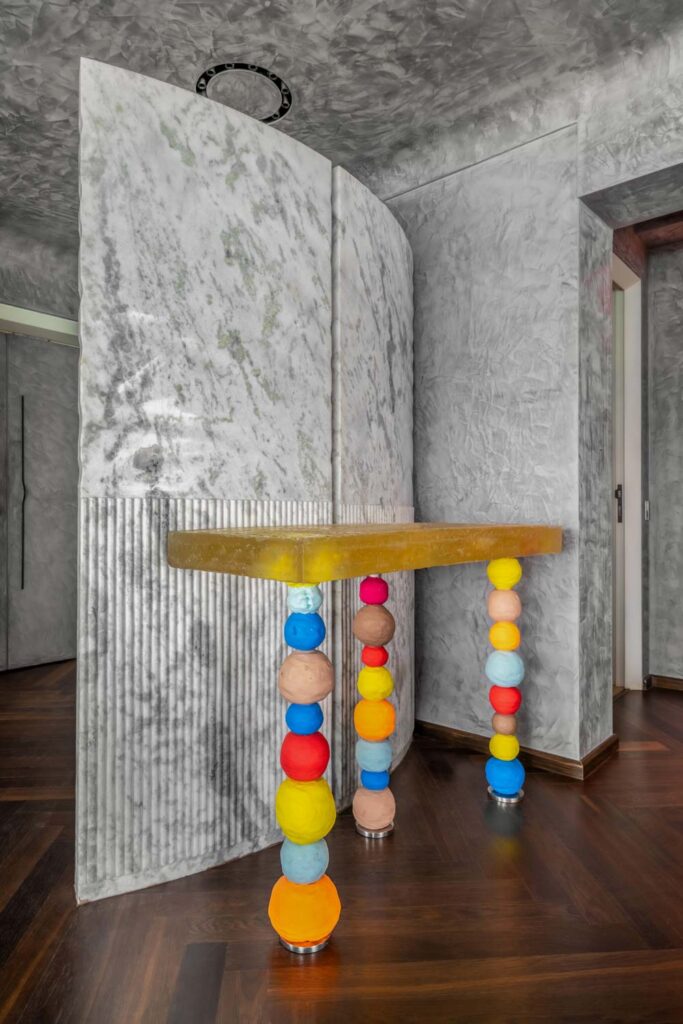
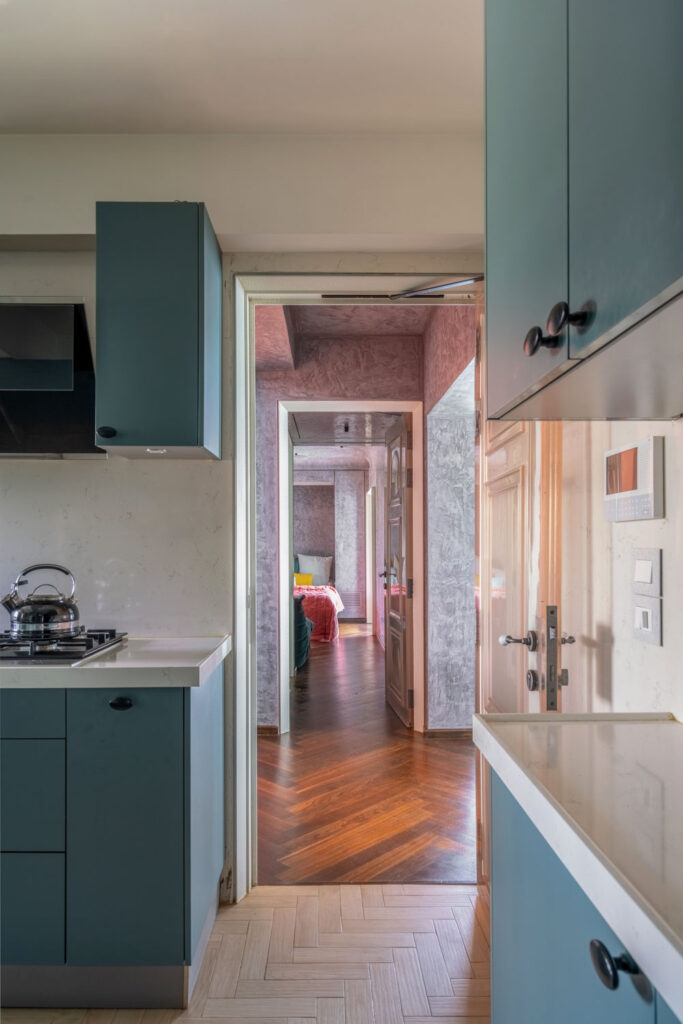
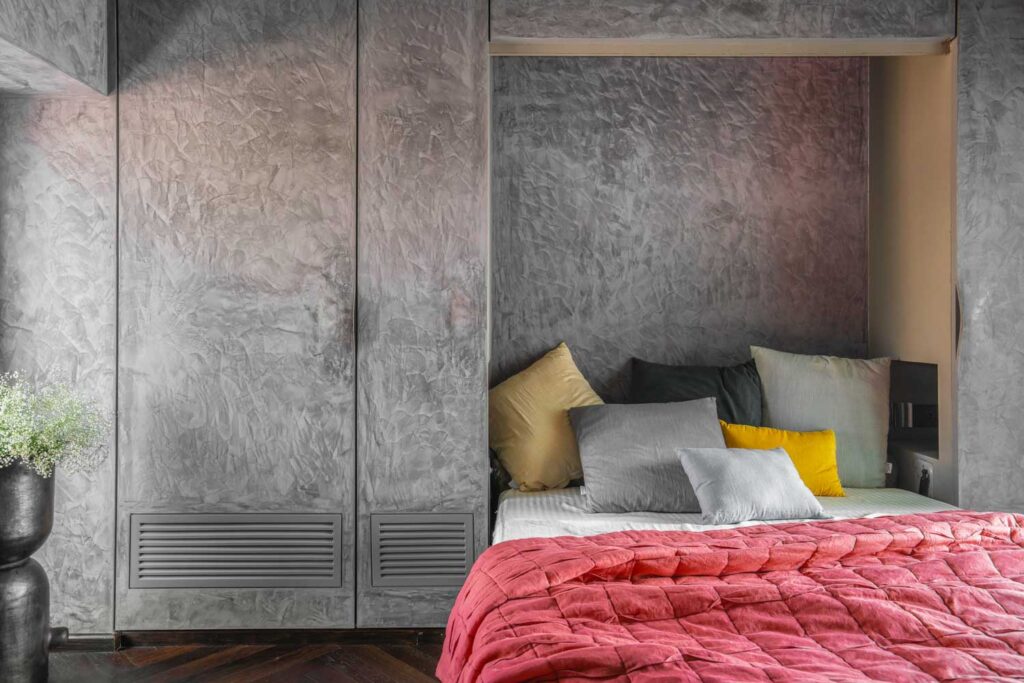
A perfect getaway that this house is, which makes you feel like you are on a perpetual cruise ride, to unwind and destress, we have steam incorporated in the bathroom, enough for the couple to sit together comfortably. The fluted marble walls and the sanitary fittings from GESSI complement each other with their bumpy design.
With reassigned layout for the daughter’s bedroom, one can walk past an isle of wardrobe before one can have a sight of the bed, giving enough privacy to the user. The Ligne roset bed is fitted with an auping mechanism too, for converting her room into a theatre lounge experience with a projector/ screen and invisible speakers. The bathroom adorns black fittings from Valdama and Gessi with enough bench space for 2 in the shower area while Karan’s favorite is the invisible shower “GHOST” from Antonio Lupi.
Every aspect of the house has a personal touch lended by the designer that caters to the client’s lifestyle. The surreal design, symbolic of self-reflection, yearns for you to stop and breathe in, take a closer look. The juxtaposition is thematic of the home’s sweepingly dramatic design ethos as well as its occasional playfulness. The Dream Project thus exudes a disparate amalgamation of luxury, styles and aesthetics that ultimately make the structure it was intended to be – an immersive escape from the typical.
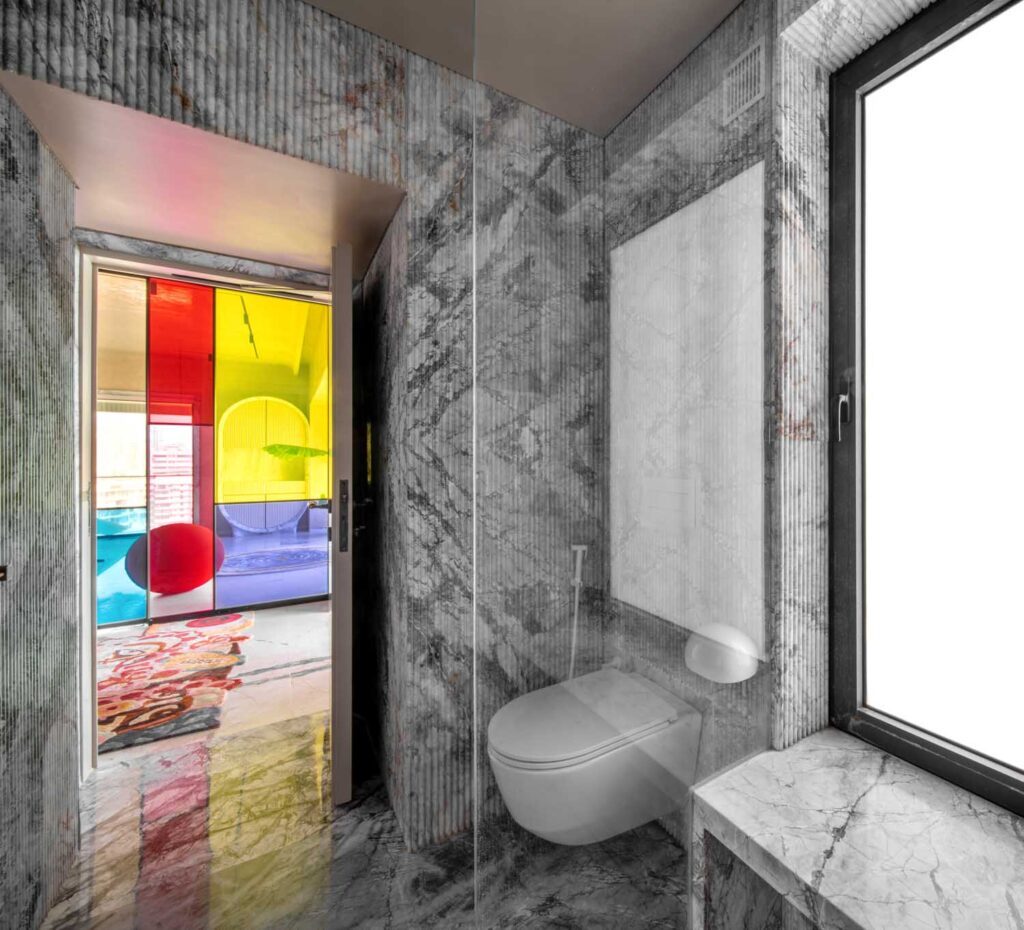
Project Name : The Dream Project
Project Location : Walkeshwar, Mumbai, India
Interior Designer : Karan Desai Studio Architecture+Design
Photographer: Avesh Gaur




