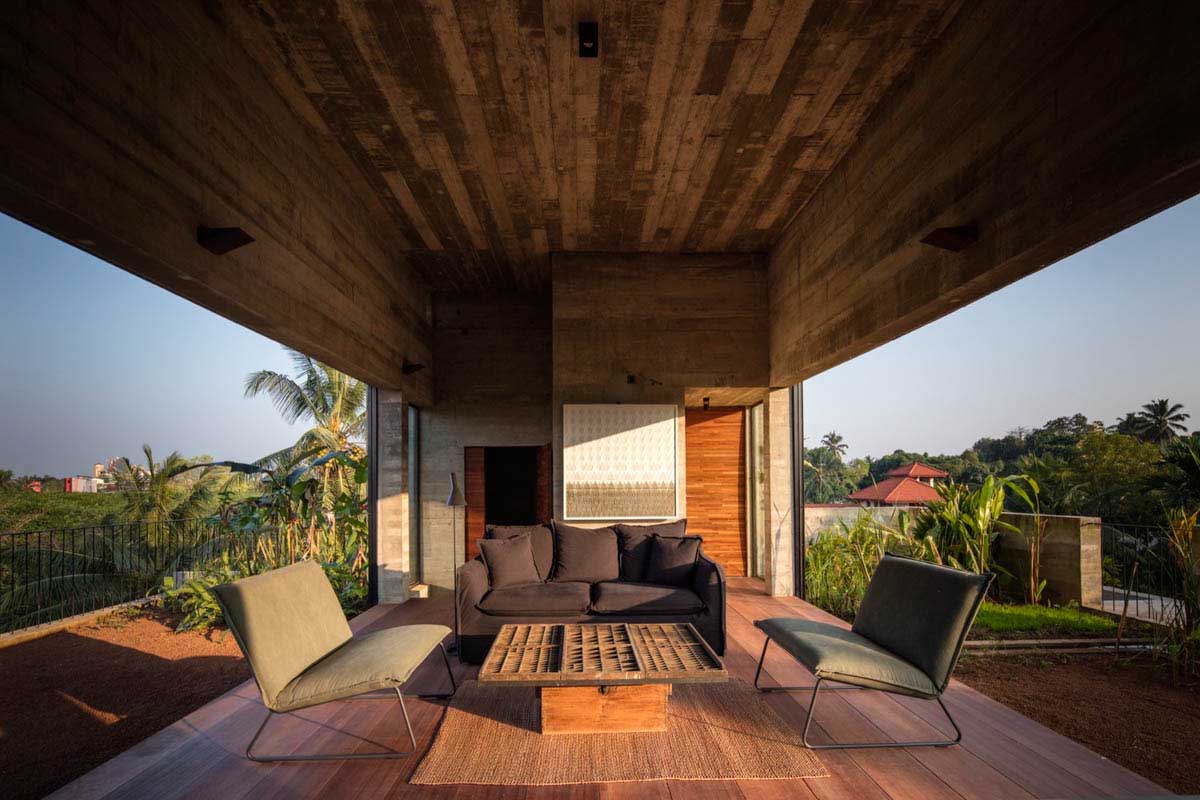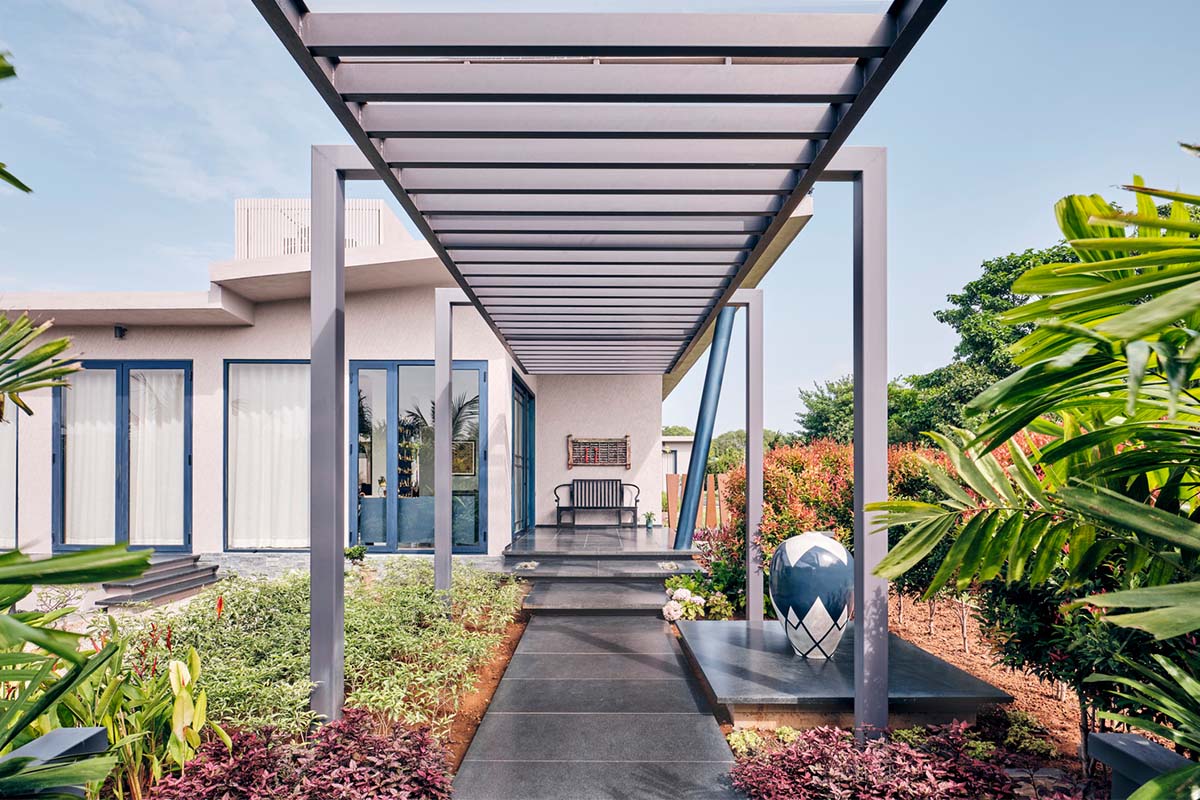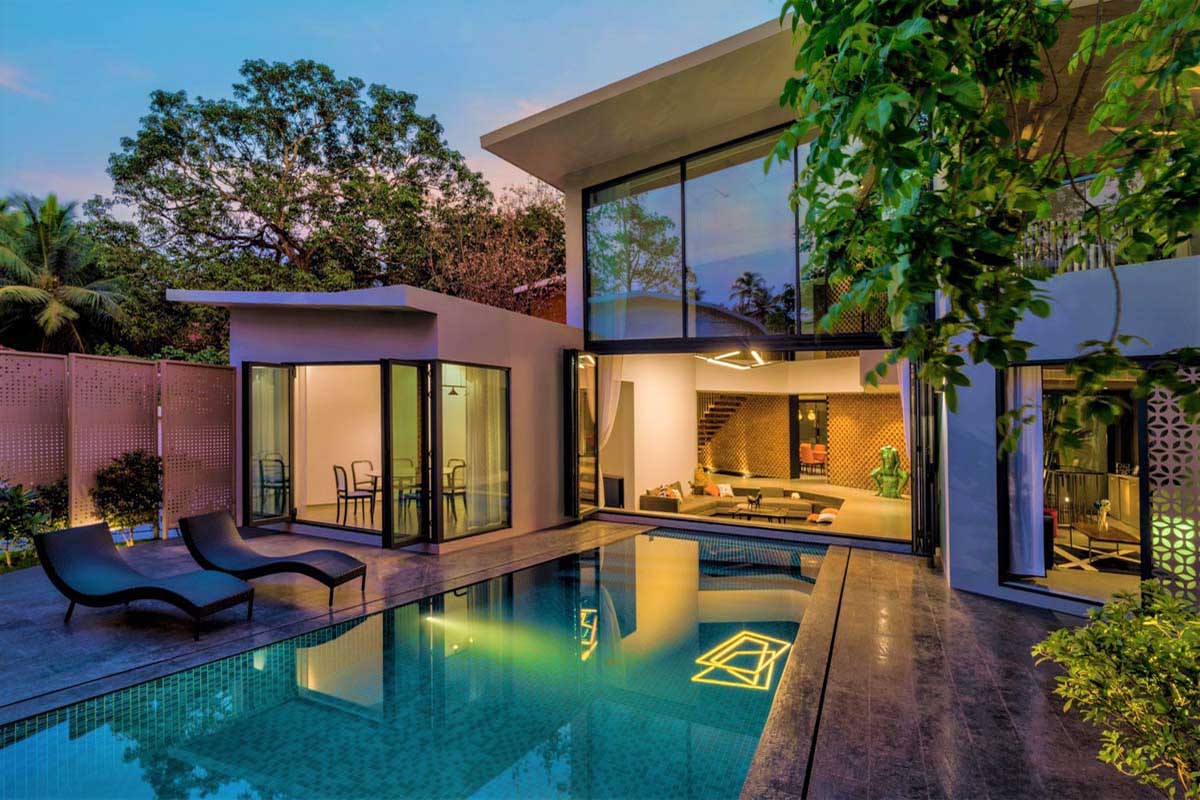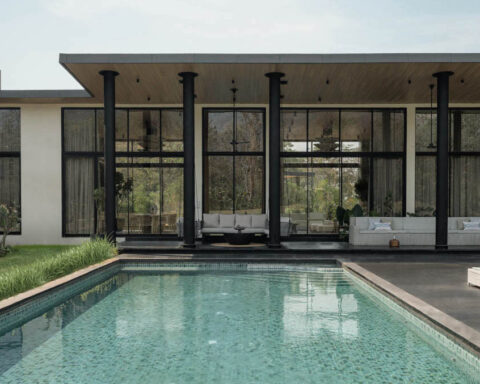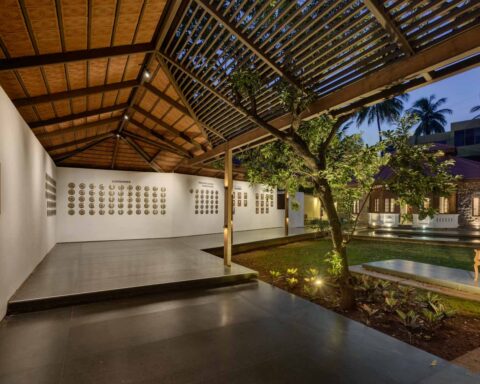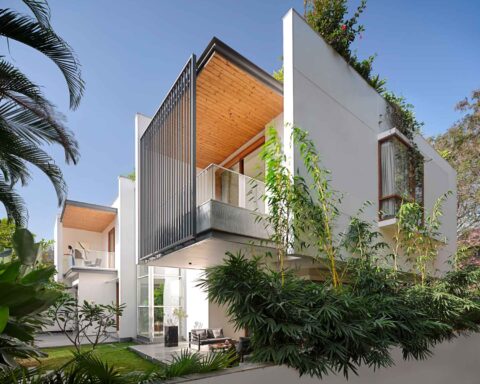[vc_row][vc_column][vc_custom_heading text=”This sustainable office cum residence creates a cooler microclimate inside shielding from the Colombo Heat.” use_theme_fonts=”yes”][/vc_column][/vc_row][vc_row][vc_column][vc_column_text]Project Name : Studio Dwelling at Rajagiriya
Project Location :Sri Jayawardenepura Kotte, Sri Lanka, India
Project size : 450 sq. m.
Architects/Designer : Palinda Kannangara Architects
Project Status : Built
Instagram : @palindakannangararchitects[/vc_column_text][/vc_column][/vc_row][vc_row][vc_column][vc_single_image image=”16871″ img_size=”full”][vc_single_image image=”16872″ img_size=”full”][/vc_column][/vc_row][vc_row][vc_column][vc_column_text]
Text description by the architects.
This is an office and residence of an architect, located by a marsh, in Rajagiriya Sri Lanka. Although located along urban fringe near a series of high-rise buildings, and close to the main road, the building is designed like a fortification. It is sealed from the Colombo heat (with specially designed double screens to limit western and southern exposure), traffic and noises of the road but once within reveals unexpected views of the adjoining marsh and is totally permeable to the natural setting. The building plays with volumes to create many areas for living, work and leisure, and also with materials and tectonic devices to create a cooler microclimate within the building, encouraging daylight, and views to the marsh, harvesting and regulating rain water, and creating gardens for biodiversity. The design also takes into account its location by the water, creating garden spaces that act as detention area during monsoons, thus preventing the living/ workspaces from flooding.
[/vc_column_text][/vc_column][/vc_row][vc_row][vc_column][vc_single_image image=”16873″ img_size=”full”][/vc_column][/vc_row][vc_row][vc_column width=”1/2″][vc_single_image image=”16874″ img_size=”full”][/vc_column][vc_column width=”1/2″][vc_single_image image=”16875″ img_size=”full”][/vc_column][/vc_row][vc_row][vc_column][vc_column_text]
Located on a small foot print of 2720 sq. ft. the building comprises of three levels – the ground area has a 4vehicle parking, kitchen, model making room and a guest suit each room opening into a courtyard. The 1st floor comprises the lobby, work space and the 2nd level has meeting area, lounge and library also a northern wing comprising of a bedroom with balcony, and an open to sky bathroom. The upper most level (3rd floor) has a living and entertainment pavilion that overlooks biological ponds that cleanse and regulate storm water, paddy fields and edible gardens.
[/vc_column_text][/vc_column][/vc_row][vc_row][vc_column width=”1/2″][vc_single_image image=”16876″ img_size=”full”][vc_single_image image=”16878″ img_size=”full”][/vc_column][vc_column width=”1/2″][vc_single_image image=”16877″ img_size=”full”][vc_single_image image=”16879″ img_size=”full”][/vc_column][/vc_row][vc_row][vc_column][vc_column_text]
This green project uses built and landscape strategies to create cooler microclimate with the building. Recentstudies conducted by a student project of University of Moratuwaon the building have indicated that the indoor temperature within the building is several degrees cooler than outdoors.
[/vc_column_text][/vc_column][/vc_row][vc_row][vc_column][vc_single_image image=”16880″ img_size=”full”][/vc_column][/vc_row][vc_row][vc_column][vc_column_text]Photographer: Sebastian Posingis, Mahesh Mendis.[/vc_column_text][/vc_column][/vc_row][vc_row][vc_column][vc_column_text]PROJECT CREDITS
Architecture: Palinda Kannangara Architects, Sri Lanka
Principal Architect: Palinda Kannangara
Structural Engineer: Ranjith Wijegunesekara
Quantity Surveyor: Sunanda Gnanasiri
Landscape Architect: Varna Shashidhar
[/vc_column_text][/vc_column][/vc_row]





