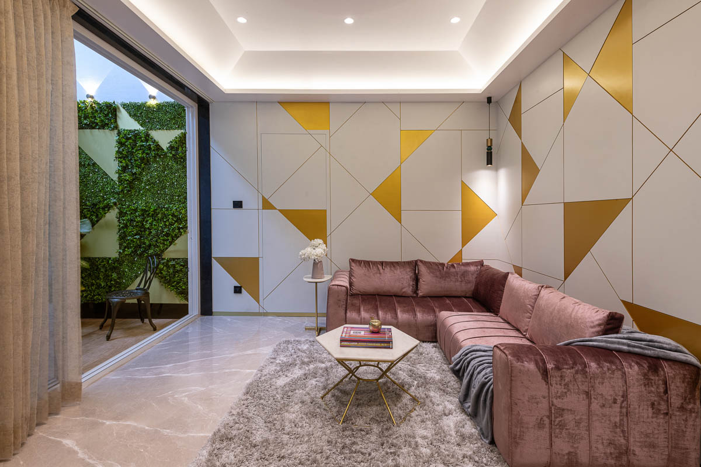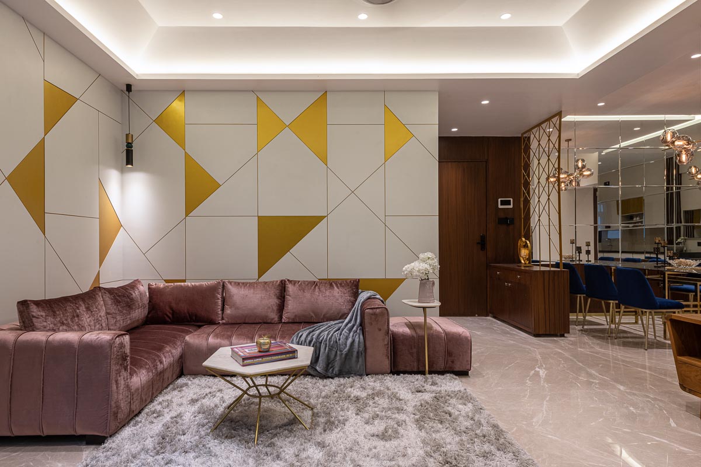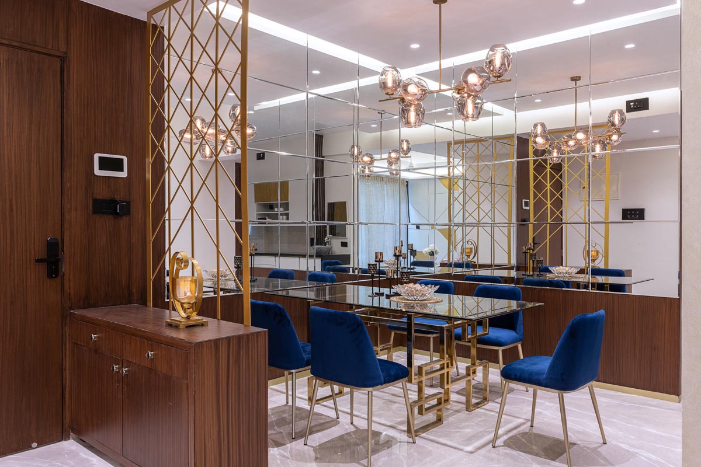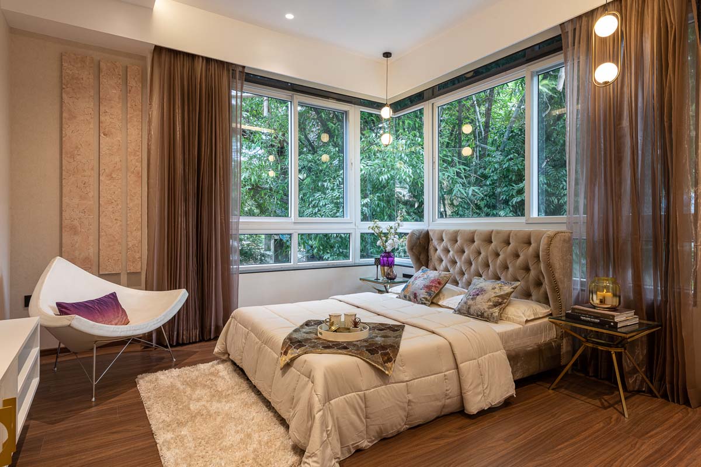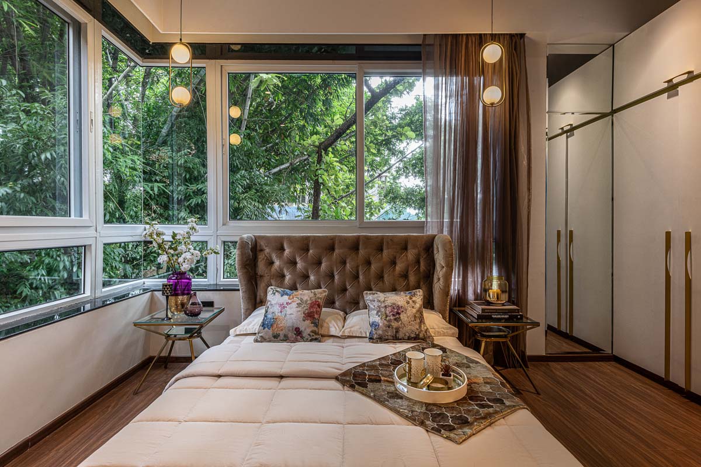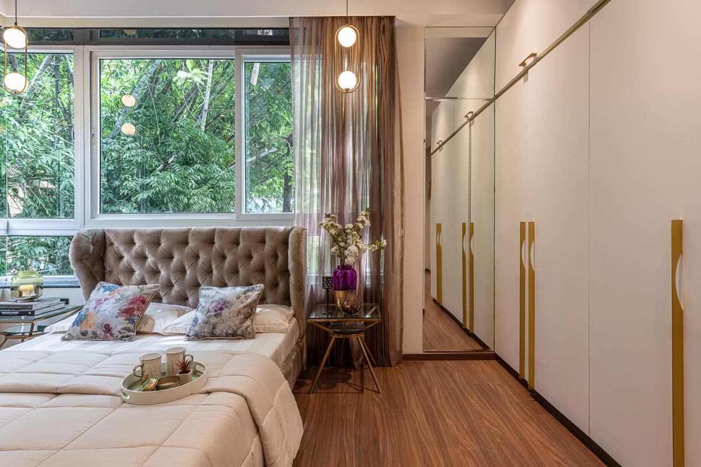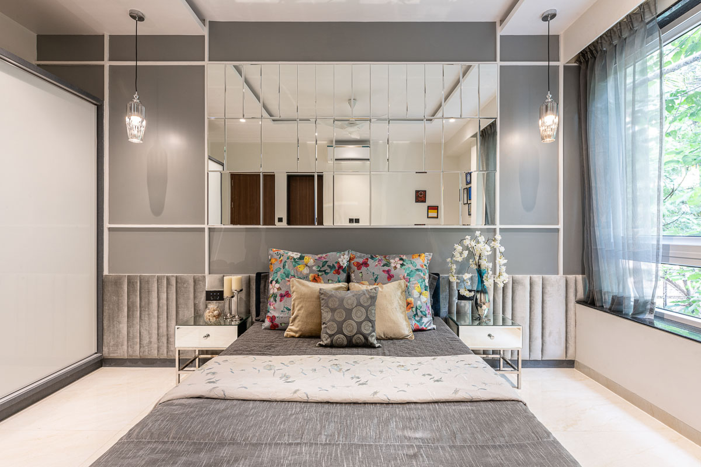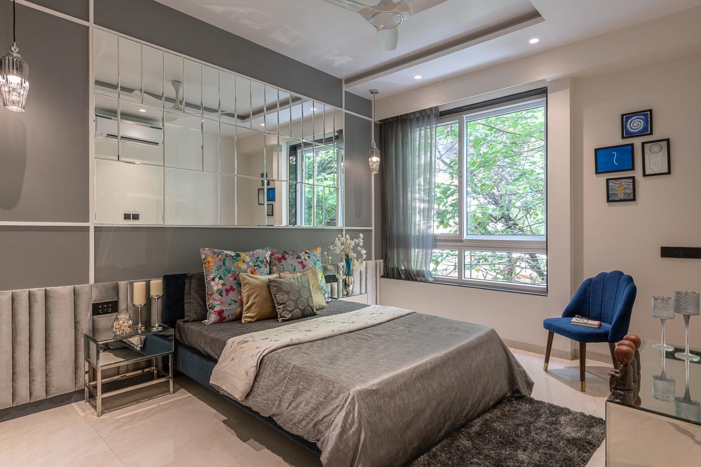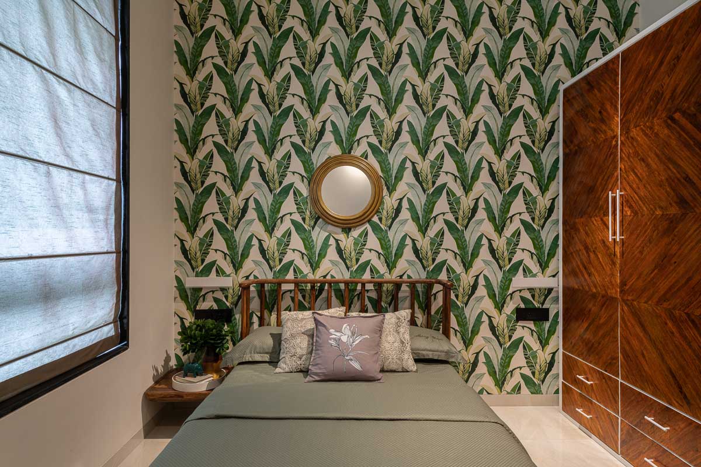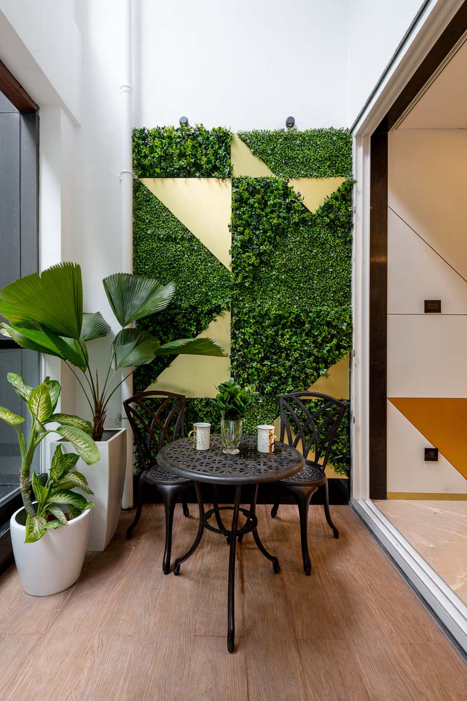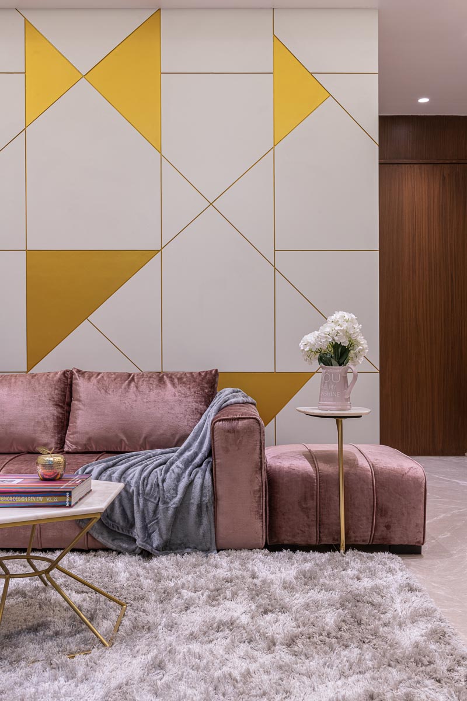Arch Studio Pune’s design for a minimal and contemporary residence.
Project Name : Secret Garden
Project Location : Pune, Maharashtra, India
Architects/Designer : Arch Studio
Project Status : Built
Photographer: Photographix, Ira Gosalia.
To resonate the client’s brief of creating an opulent space, while keeping it minimal and contemporary was the idea behind the project.
Restrained design aesthetic and attention to detailing have made this a haven to relax and unwind.
The living and dining area seamless merge through, creating an illusion of a larger space. The gold and white paneling act as a backdrop to the very chic salmon pink L-shaped sofa, complemented by a marble hexagon center table. The mirror paneling in the dining area is the absolute highlight along with an adorning chandelier creating depth in the space.
The master bedroom was designed to create a cosy and luxurious ambience with the use of pink marble cladding and pearl white wardrobes blending with the contemporary wooden floor and abundant natural light through the expansive corner windows allowing the beautiful bamboo trees to lush through inside.
This other bedroom has a very contemporary and chic vibe with bevelled mirror panelling and blue upholstery to create a cool modern look.
The Guest bedroom invites a beautiful coconut tree and hence that was enhanced with solid wood furniture and tactile materials and earthy textiles.
Photographer: Photographix, Ira Gosalia.
PROJECT CREDITS
Interior Design: The Arch Studio, Pune
Principal Architect: Siddhina Sakla






