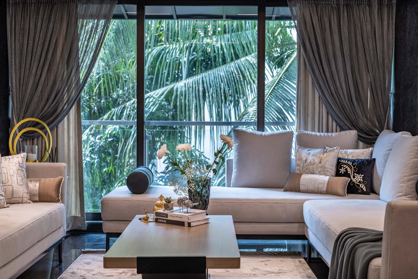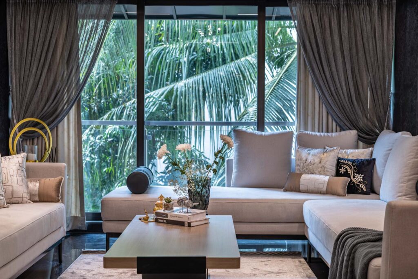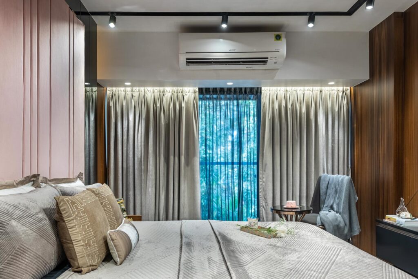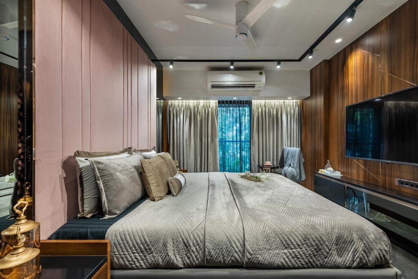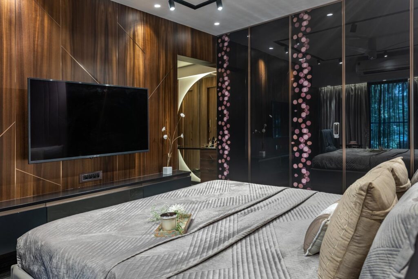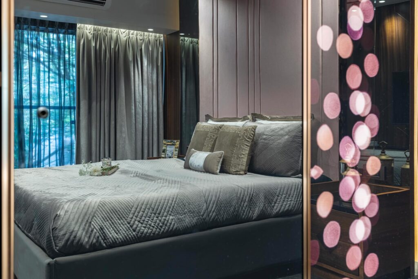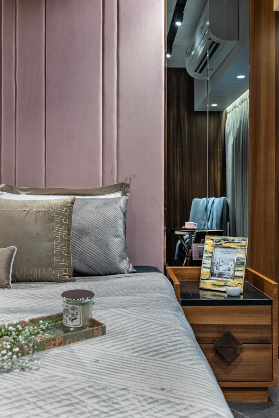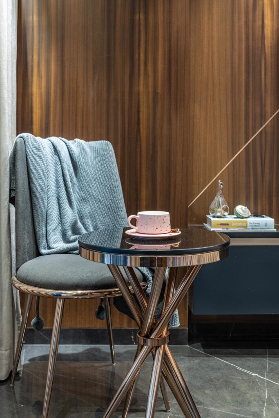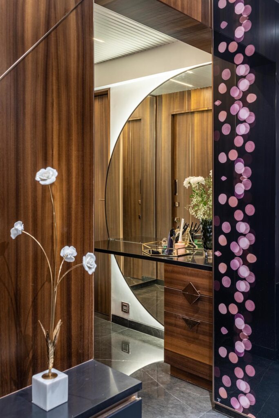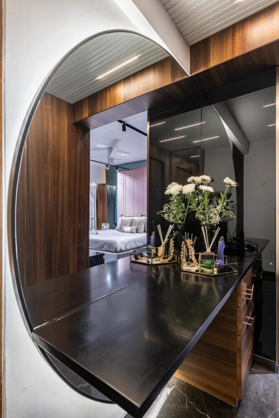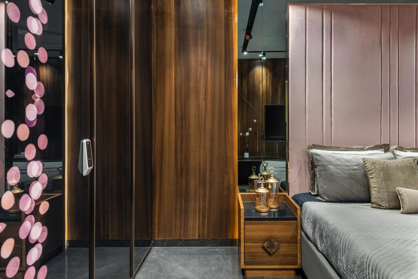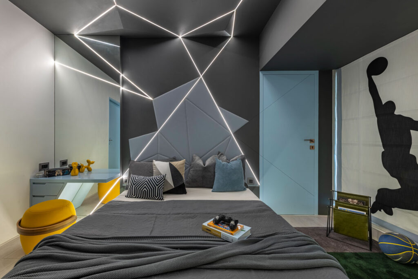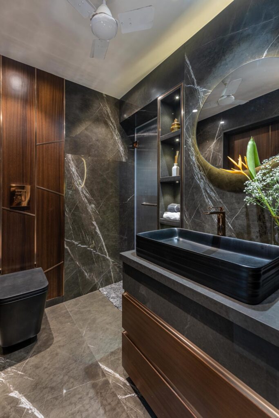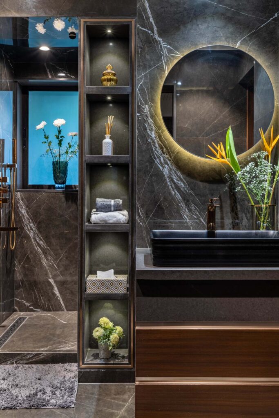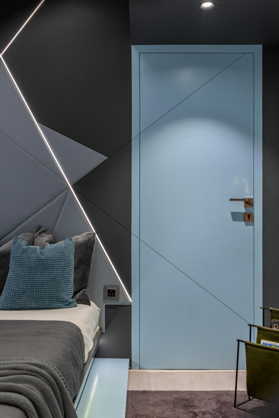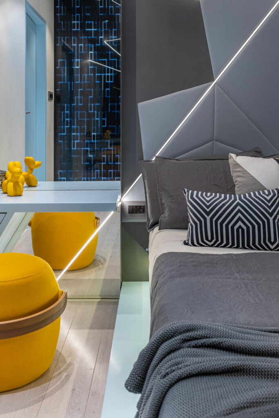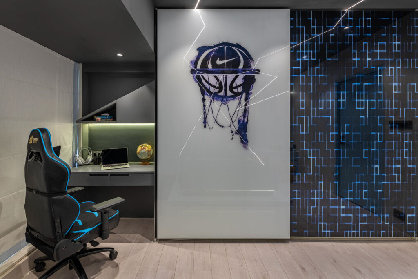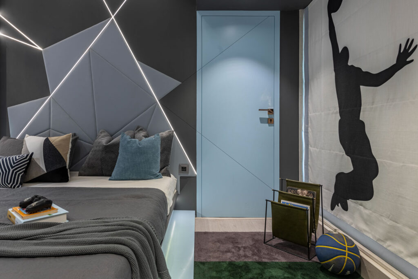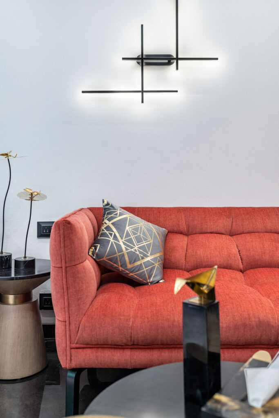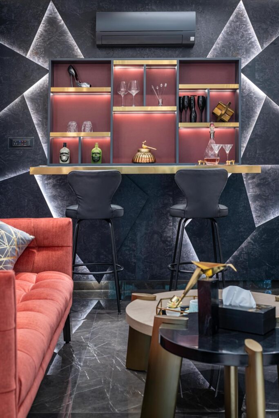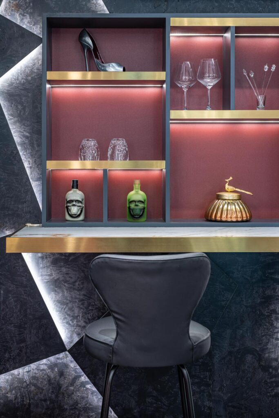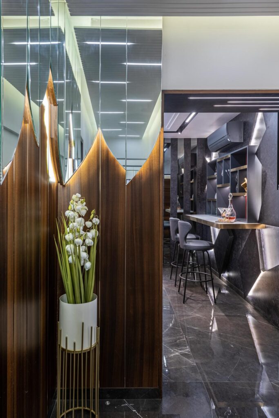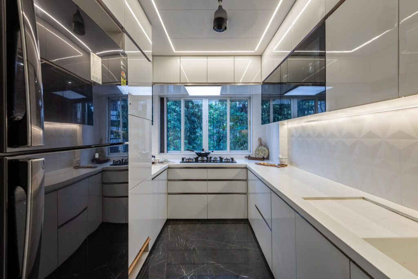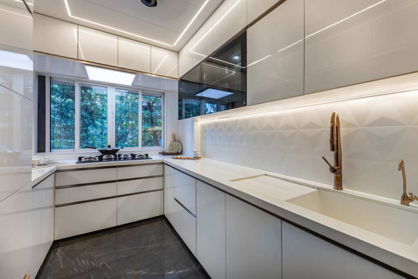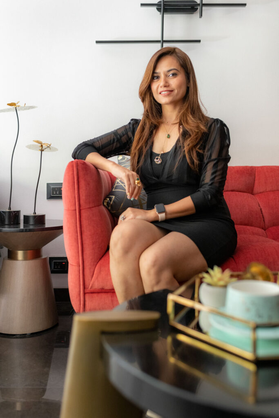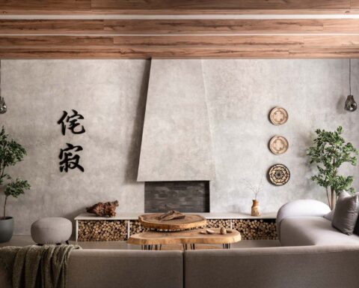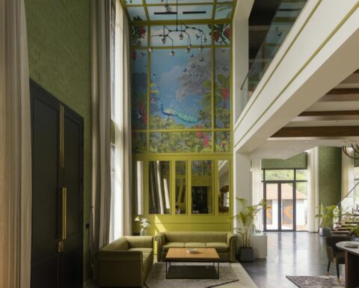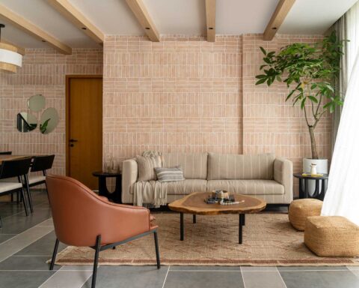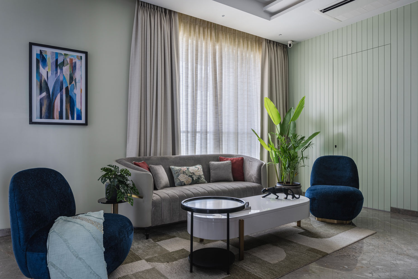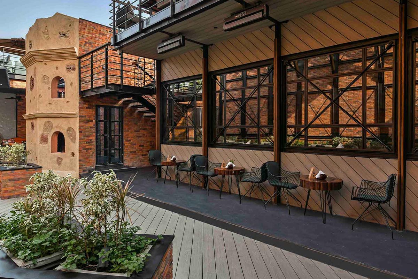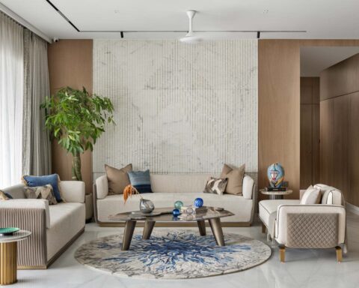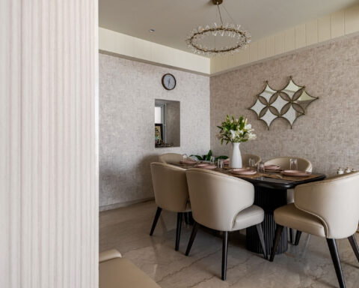A Bombay apartment is an amalgamation of modern contemporary aesthetics with an uber-functional space.
Project Name : Sea Crown
Project Location : Mumbai, India
Architect/Interior Designer : Dipttii Khanna Designs
Principal Designer : Dipttii Khanna
Photographer: Prashant Bhat
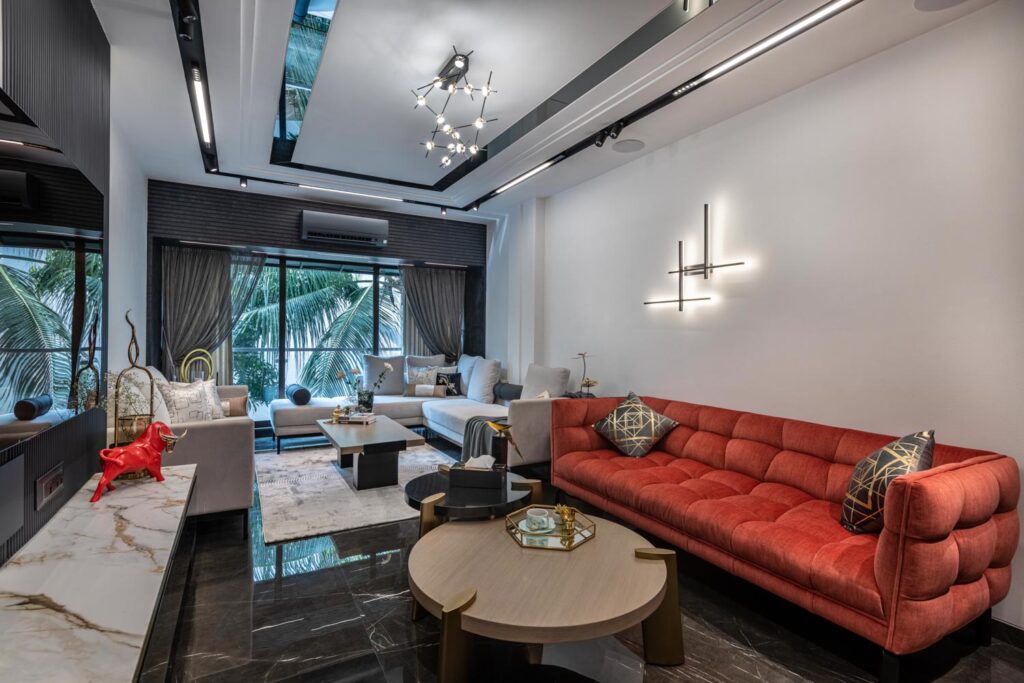
Text description by the designers,
This 1500 sqft Bombay apartment is an amalgamation of modern contemporary aesthetics with an uber-functional space. The client wished for a home that spoke of splendour and magnificence. Decoding this theme, the apartment adopts a contemporary design style throughout.
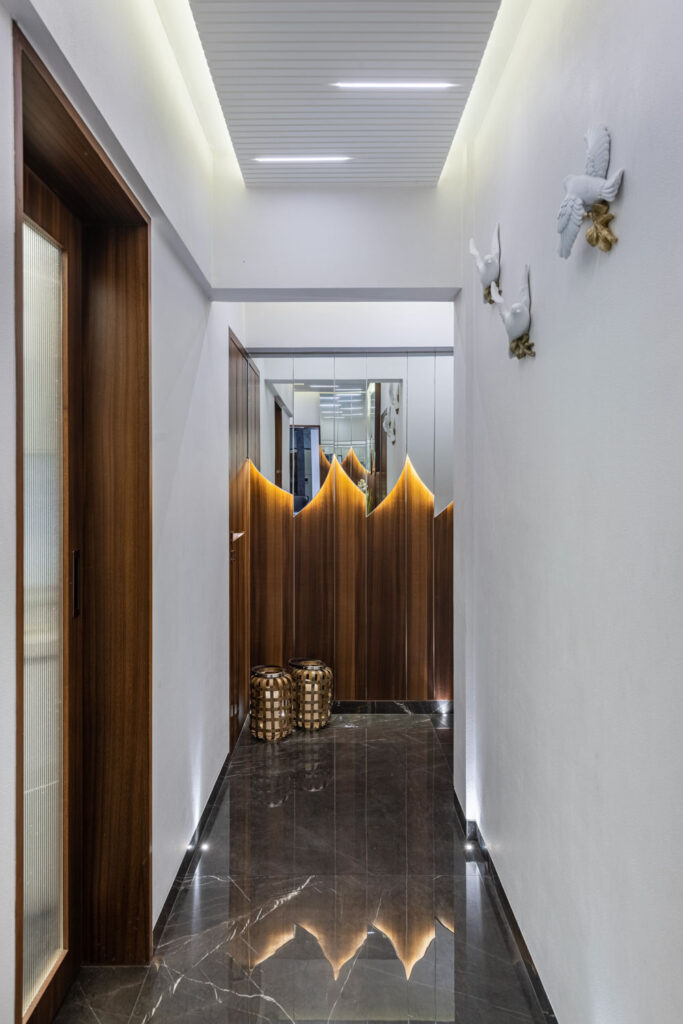
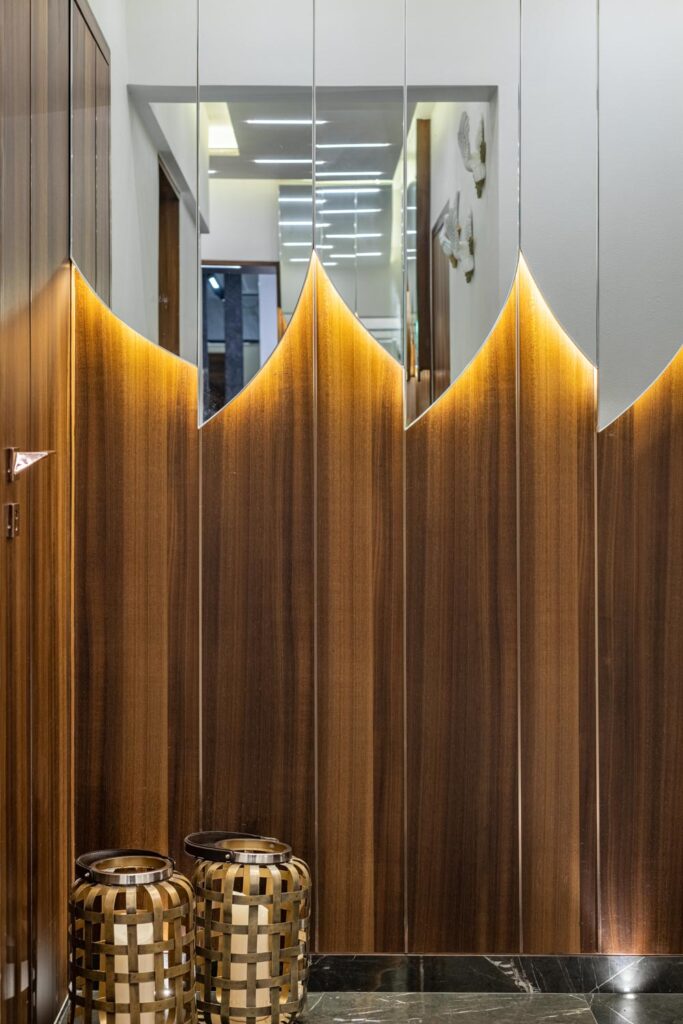
A foyer designed using mirrors and veneers leads into the main living room of this apartment. The client’s preferences did not include an exclusive dining area which allowed for two seating spaces within the living room. In the farthest nook, is a formal living space, complete with a plush couch set and a coffee table. In the middle of the room lies the more informal living area comprising the TV unit. While the formal setting is decked out in a contemporary grey, neutral palette, the informal seating embraces its own whimsy through a brick red sofa.
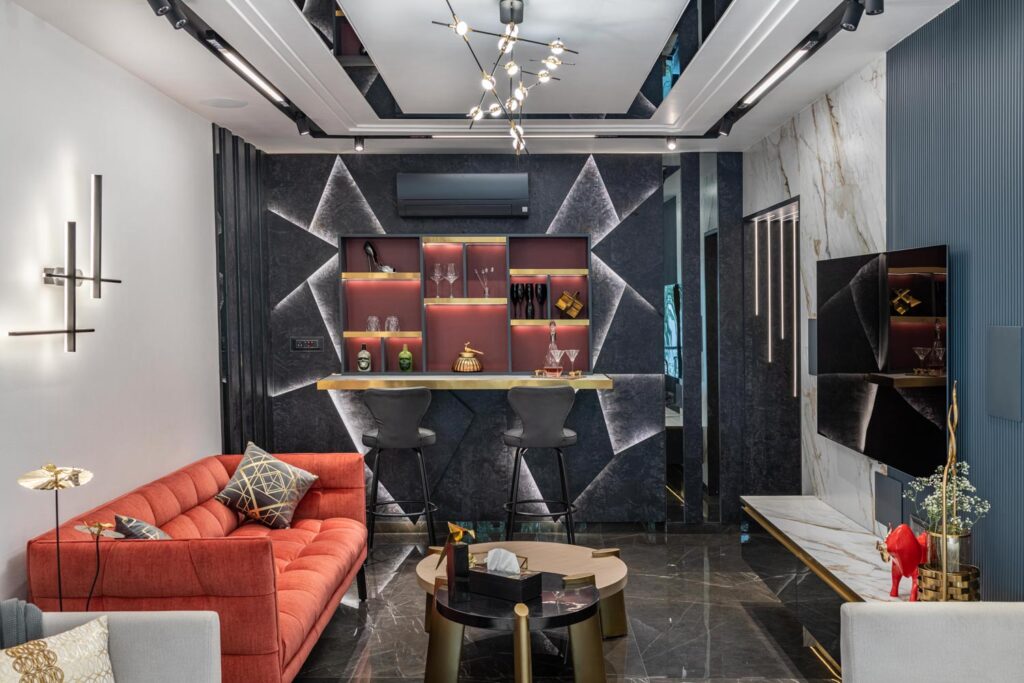
On the other end, is the main highlight of this home, the bar area, which features an open-shelved bar display. A red leatherette backdrop ties in the entire space together and adds character to the room. Strategic use of lighting and a pair of high, bar chairs bring this area to life. Brass accents are a common element throughout these spaces, bringing a sense of cohesion to the main living space. Next to the living room, an all-white kitchen features bold accents of black and brass. While differing in their colour schemes, both these areas adopt a modern interior style.
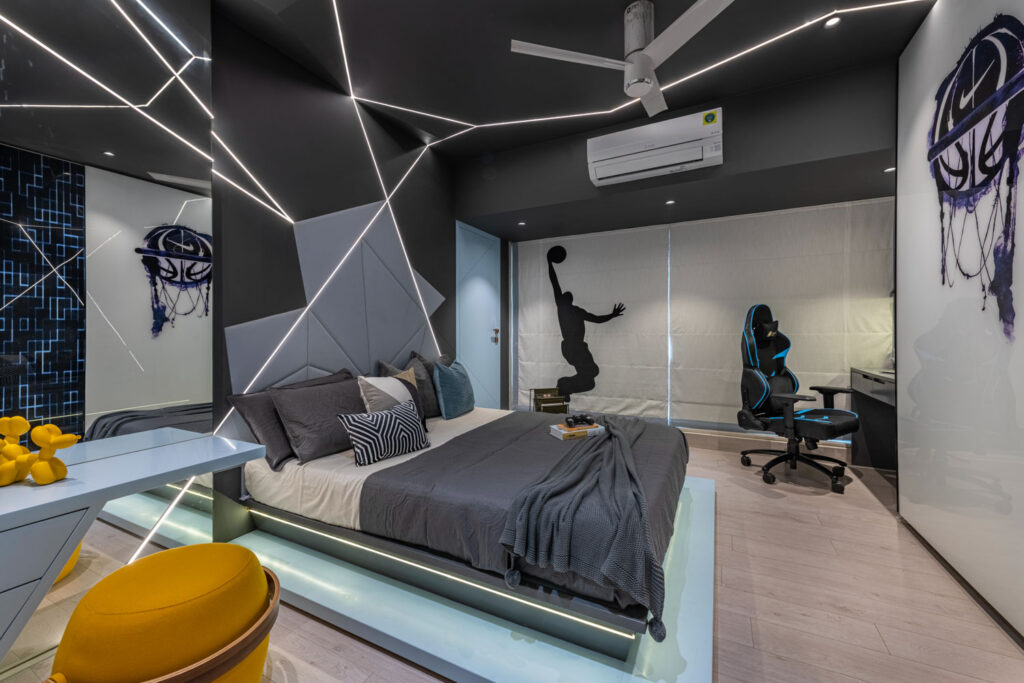
On the other side of the foyer are the two bedrooms. The son’s bedroom, designed from a teenager’s perspective, adopts a basketball-inspired theme. A gaming chair and techno-style wardrobe shutters hint at the son’s interest in gaming. This room features a cool grey and blue colour palette with geometric elements used on the headboard. A similar pattern is followed for the lighting design which seamlessly continues from the wall to the ceiling. A pop of mustard yellow in the form of an ottoman chair completes the funky vibe of this entire space.
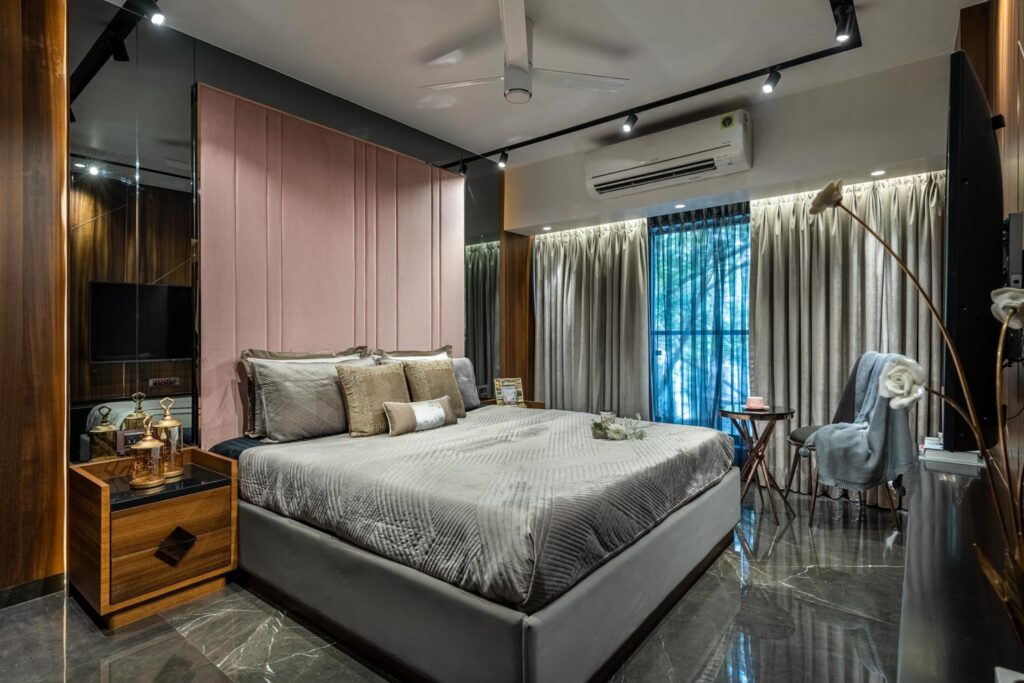
The master bedroom has been designed for a polished and sophisticated ambience. A classic combination of grey furnishings and veneer finishes is evident in this bedroom. The headboard and the back painted glass on the wardrobe feature the accent colour for this space – blush. Similar warm tones have been extended into the bathroom which also features royal grey finishes. An enclosed duct has been converted into the shower area and is tucked away beyond the dry area. Back in the room, the vanity is highlighted by a classy, curved mirror.
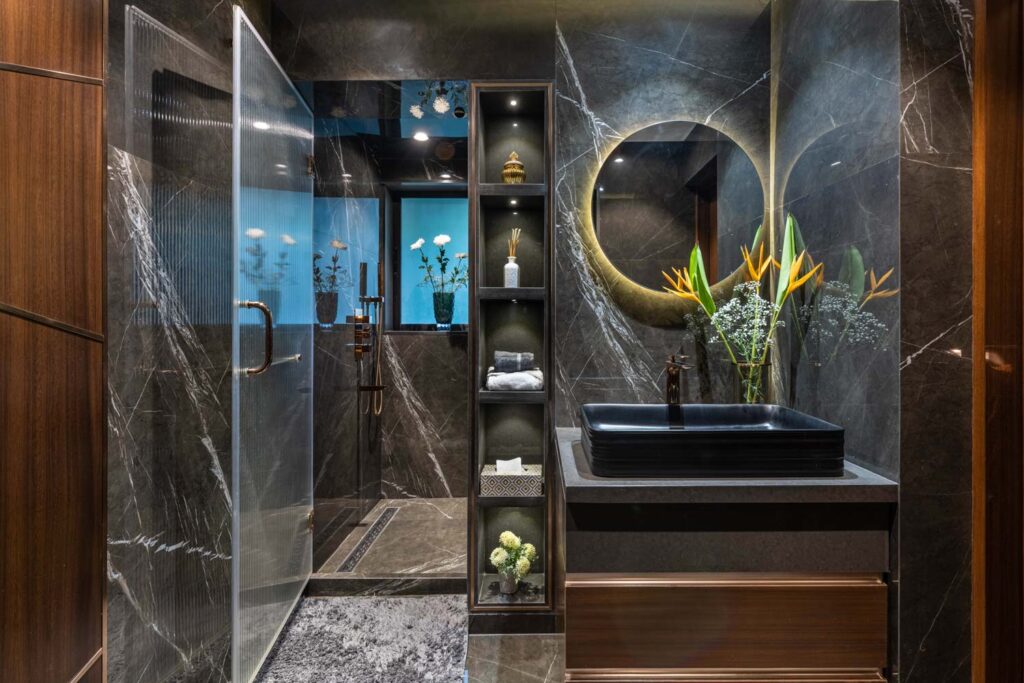
This project was executed during the pandemic which resulted in the team staying on-site alongside the client, to get it to completion. Each room in this house has been designed with its own unique character. Despite these distinctions, the apartment has been conceptualised as a holistic contemporary space.
Project Name : Sea Crown
Project Location : Mumbai, India
Architect/Interior Designer : Dipttii Khanna Designs
Principal Designer : Dipttii Khanna
Photographer: Prashant Bhat




