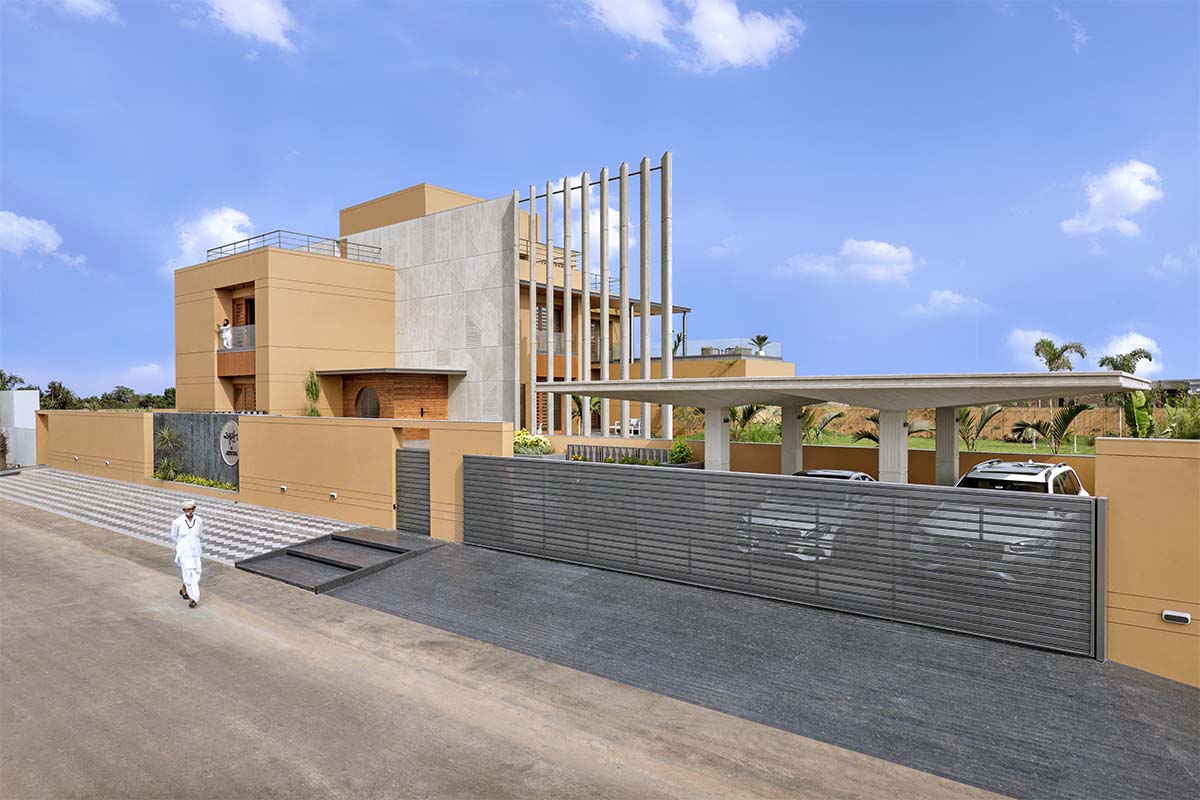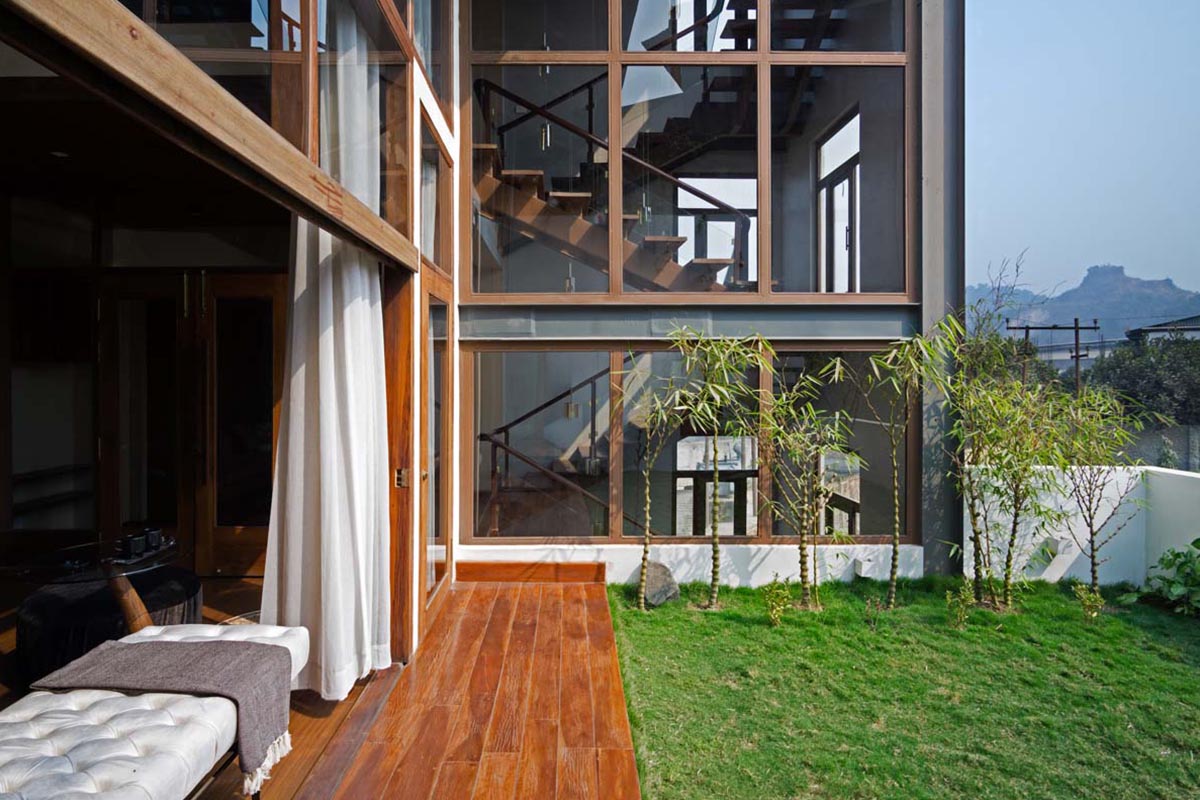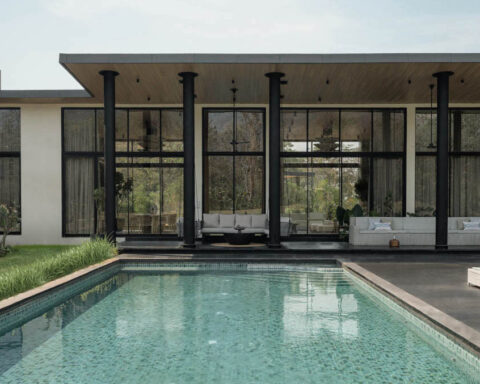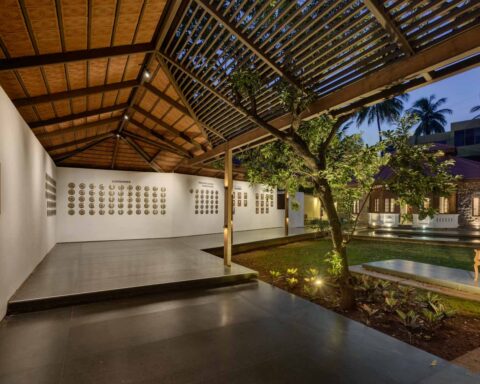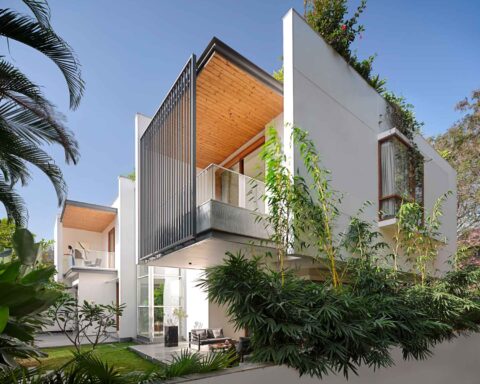This holiday home nestled in the greenest depth of “The Coffee brewing and Co.” coffee estate, is a contemporary adaptation of the local architecture with pitched roofing.
Project Name : Ovoid House
Project Location : Mudigere, Karnataka, India
Project Area : 3,300 sq. ft.
Architects/Designer : Greyscale Design Studio
Project Status : Built
Photographer: Anand Jaju
Text description by the architects.
Ovoid – the name comes from the egg shaped pillars that stretch across the front deck. This holiday home nestled in the greenest depth of “The Coffee brewing and Co.” coffee estate, is a contemporary adaptation of the local architecture with pitched roofing. the design stemmed from the basic brief of, flowing with the land topography and creating the entire structure so that its within the foliage height.
The greenery of the plantation is mirrored in every part of house that you see. While you walk along the passage that interconnects the living and sleeping spaces, or within each room as inbuilt seaters. the towering French doors of the living literally bring the outdoors in, allowing the deck to be a part of the indoors, and one can entertain guests without feeling restricted by space. the house is built in locally available laterite stone, which in its exposed form arrests all your senses along the passageway from living to bedroom.
the deck on both sides of the house, captures the rays of the sunrise and sunset. the entire 3200 sqft of built up area is stretched in a linear format in this single floor house.
the west wall of the living and dining has solid wooden panels in between the glass to reduce the glare from the west sun. the luxury of space allows the living and dining in the same area without feeling cramped. The kitchen has a horse shoe counter with an extended back kitchen for additional requirement. The ensuite master bedroom is a quaint setting accented with an antique dresser and the entire width on one side as insitu window seating.
The roof is the design feature of the house which is an inclined curve, like a trough, one piece structure cast together. The house is constructed in the way that allows sunlight in every corner of it throughout the day. One can truly feel the serene outdoor all across inside the house.
Photographer: Anand Jaju
PROJECT CREDITS
Architecture : Greyscale Design Studio
Design Team : Megala G., Vidya V., Shashil Bidare
Interior Styling : Anushri Bhatacharya
Kitchen Design : Interiorize






















