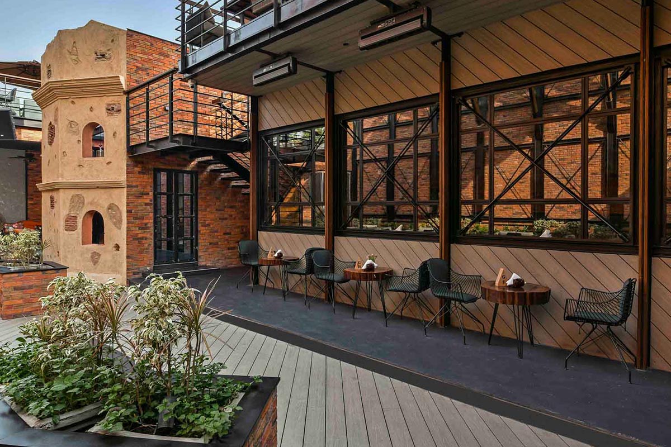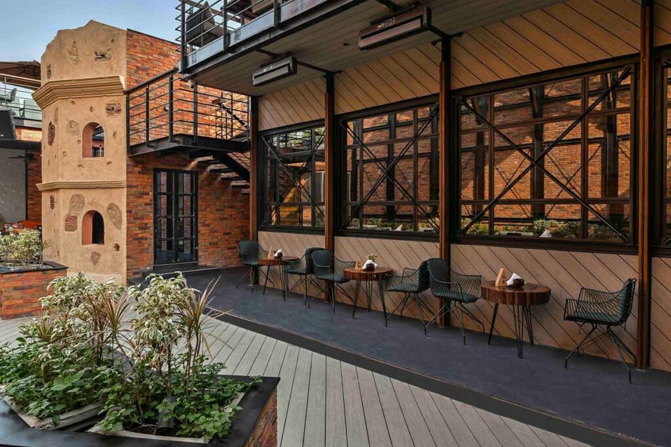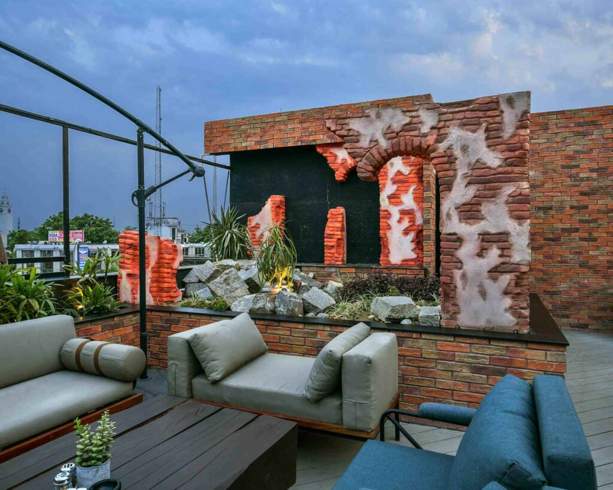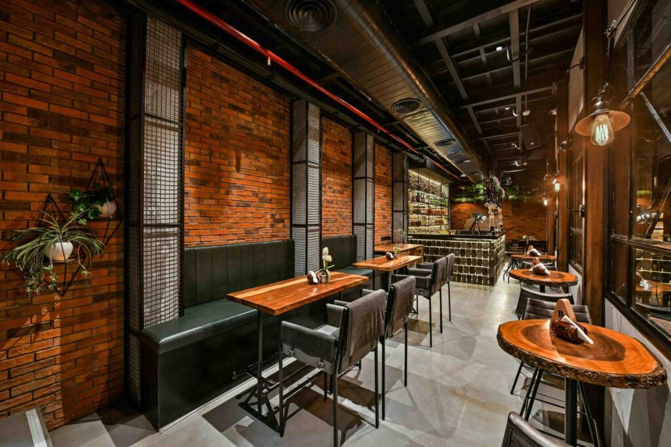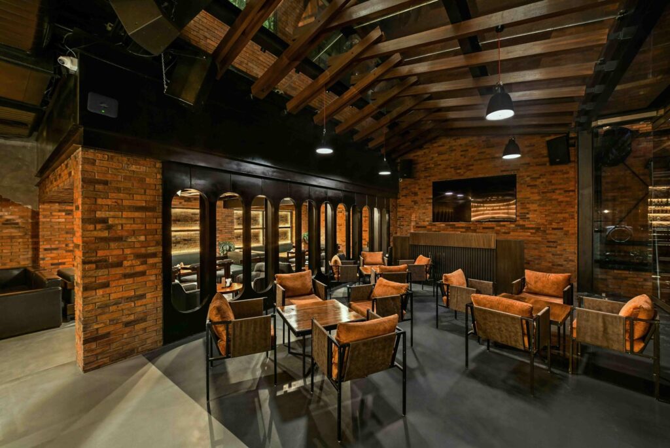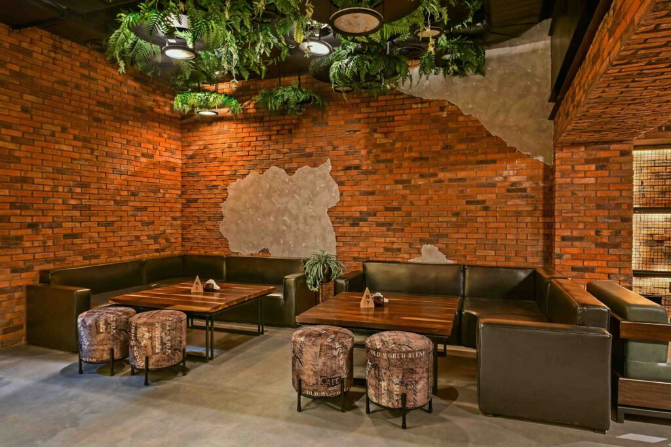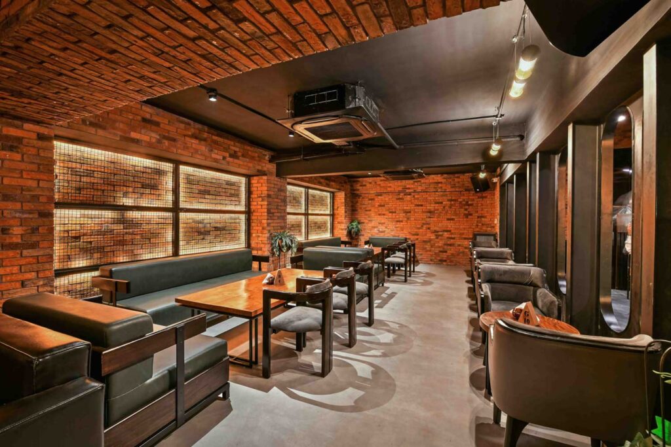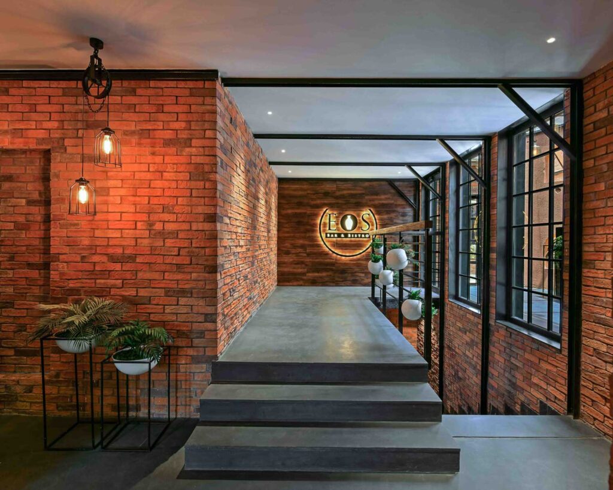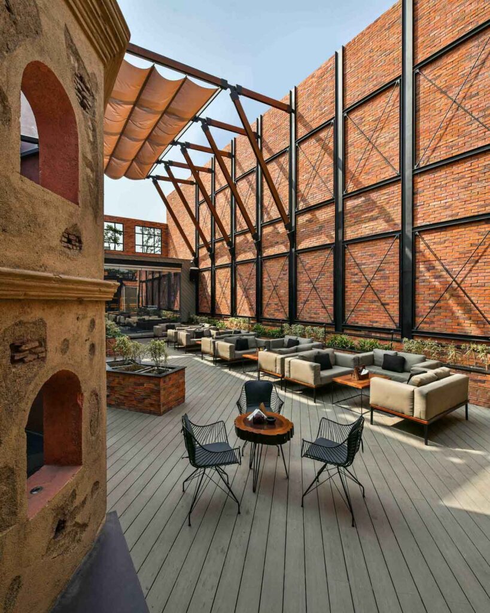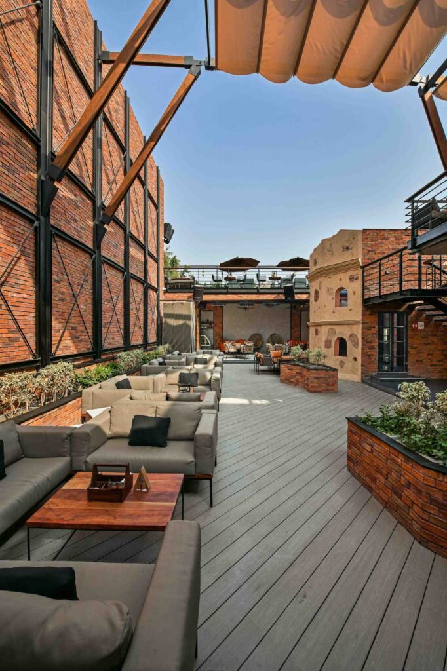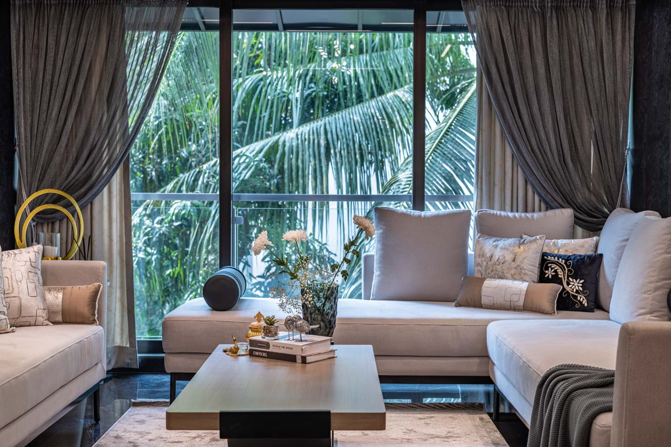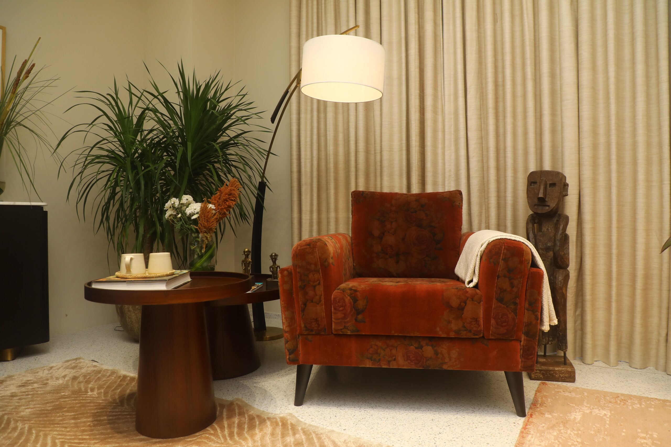A homage to the Mughal and the French Architectural heritage of Lucknow.
Project Name : Levana Roof Top Restaurant
Project Location : Lucknow, India
Architect/Interior Designer : 42mm Architecture
Principal Architect : Priyanka Khanna and Rudraksh Charan
Photographer: Ravi Kanade
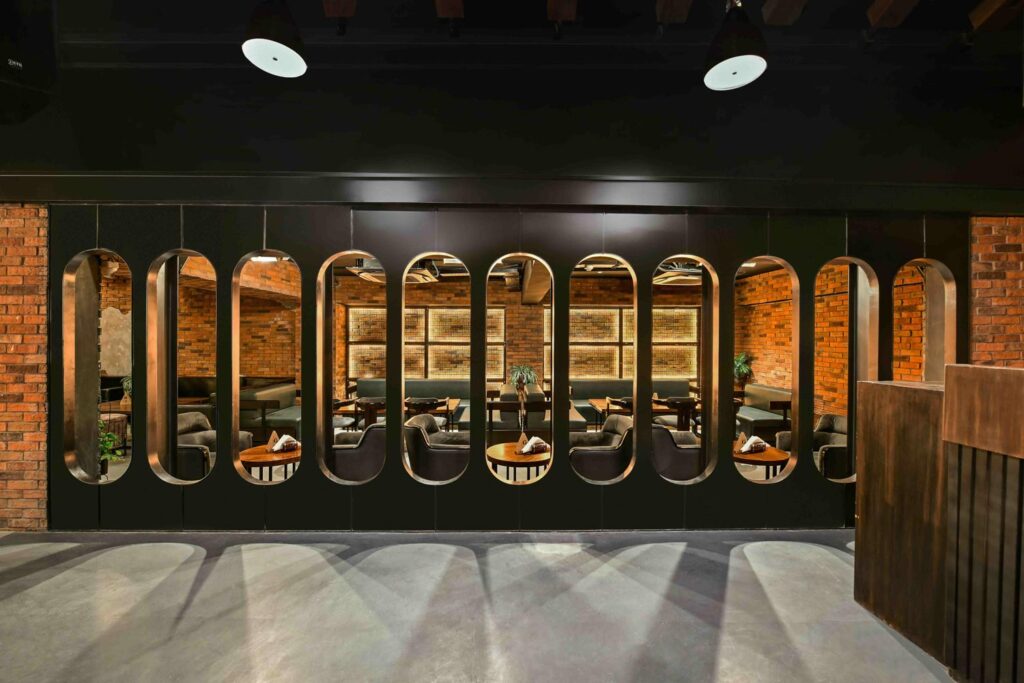
Text description by the architects,
The design of Levana Roof Top Restaurant is a homage to the Mughal and the French Architectural heritage of Lucknow. The site is located in Hazratgunj, which is a 200 year old market street in the heart of the city. It is one of the most contextually opulent city zone.
The site is induced with layers of contextuality that Lucknow bears. Through time, the city is embellished with Mughal and French architecture ornamenting it in their respective eras. Investigating through the different iconic structures, we consciously subject the elements and style of a French structure commonly known as Lucknow Residency onto the site. This added a layer of singularity and set the tone for the aesthetics as well the structural characteristics like the imposing metal structure, vintage industrial joinery details, venerable and distressed skeleton.
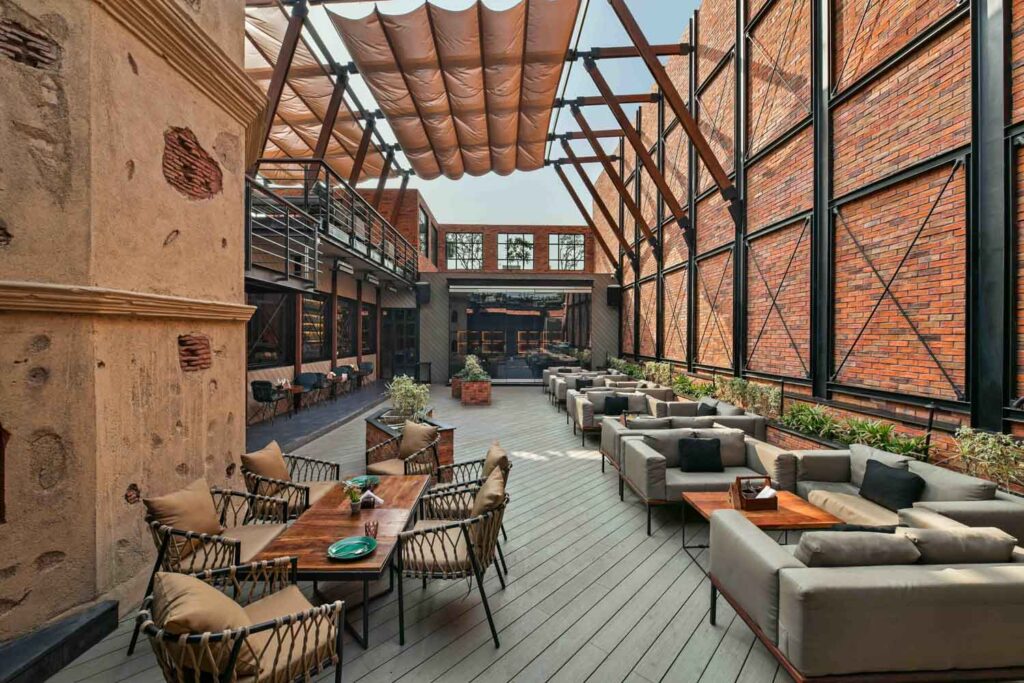
The Terrace is planned inwards. It looks into an open courtyard that features a monumental truss. The restaurant sits as a backdrop to a 30’ high wall that gives a perception of a restored structure. The wall is a brick cladded and held together with imposing metallic columns and tie bars. It gives a perception of an old structure that is restored with metal and hence withstood the test of time.
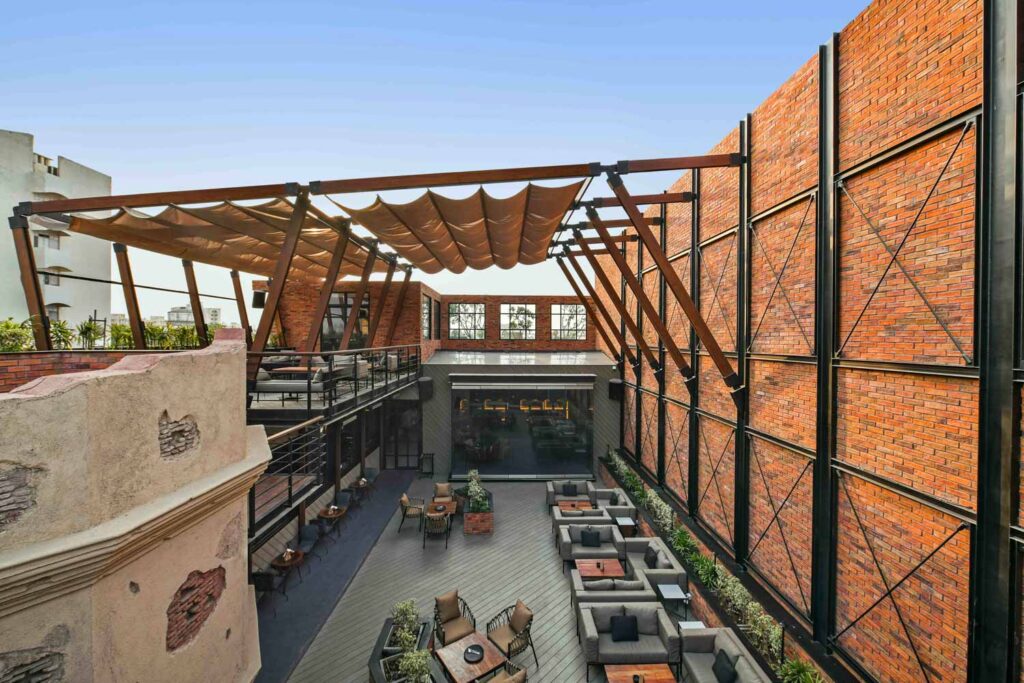
40% of the terrace is covered to create an air-conditioned space. However the openness and the transparency of the site is kept intact with an extensive use of glass. The detailing in the glass and metal features the French industrial era details. One of the striking elements is the Floating glass box with a glass roof. This feature is the convertible Dance Floor of the restaurant.
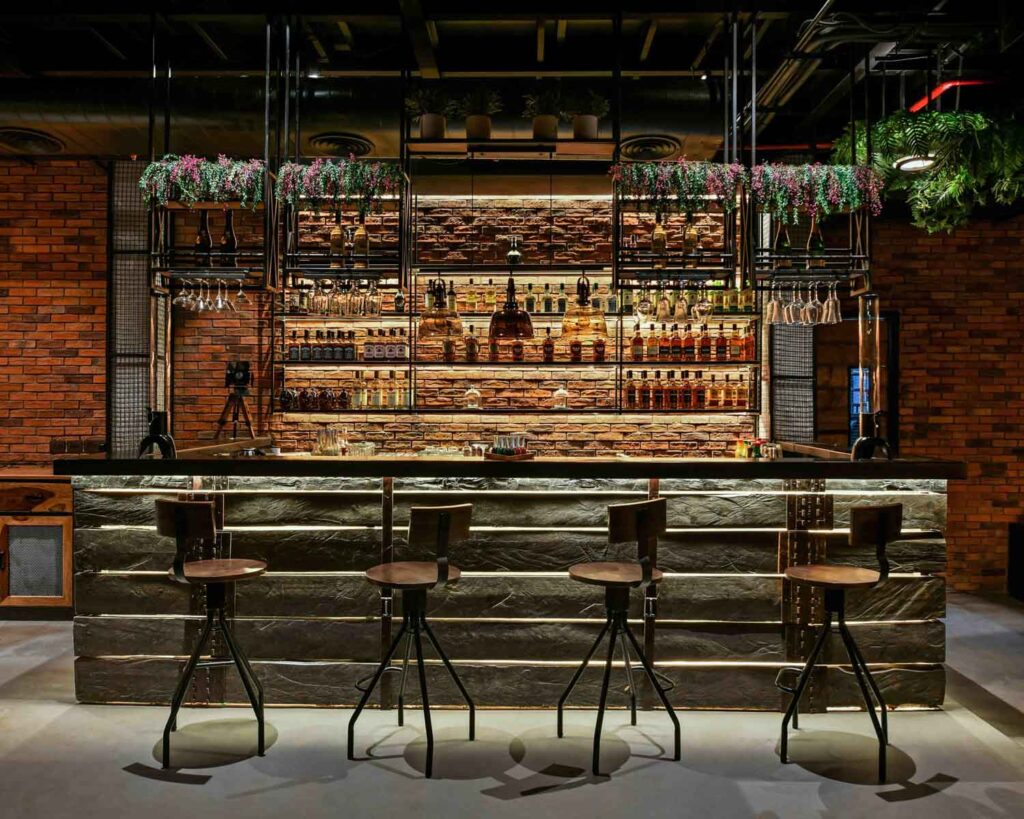
The dance floor is aligned with a large bar area that features a rustic wooden skeleton. It bar is clad with logs of charred wood, embellished with metallic buckles. The storage is a classic metal and glass storage that flaunts the joinery of a French industrial era. The adjoining dining areas feature rustic brick clad walls that is restored with a metal mesh detail on top, to create the perception of restoration. The porous metallic screen creates a partition between the dance floor and dining area and is a structural screen detailed with industrial sensibility.
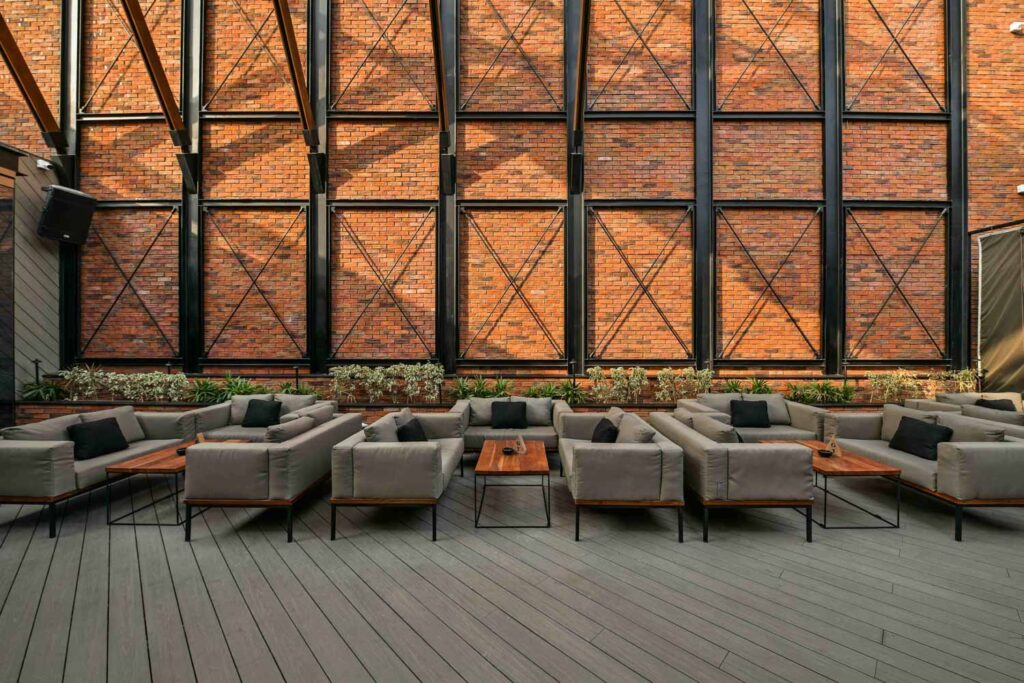
A wall in the reception area mimics an existing structure of the Lucknow Residency. The distressed and broken look is used to draw a literal inference with the structure. The upper deck features a wood fired oven. The intent was to frame a work area and open it as a visual treat to the visitors.
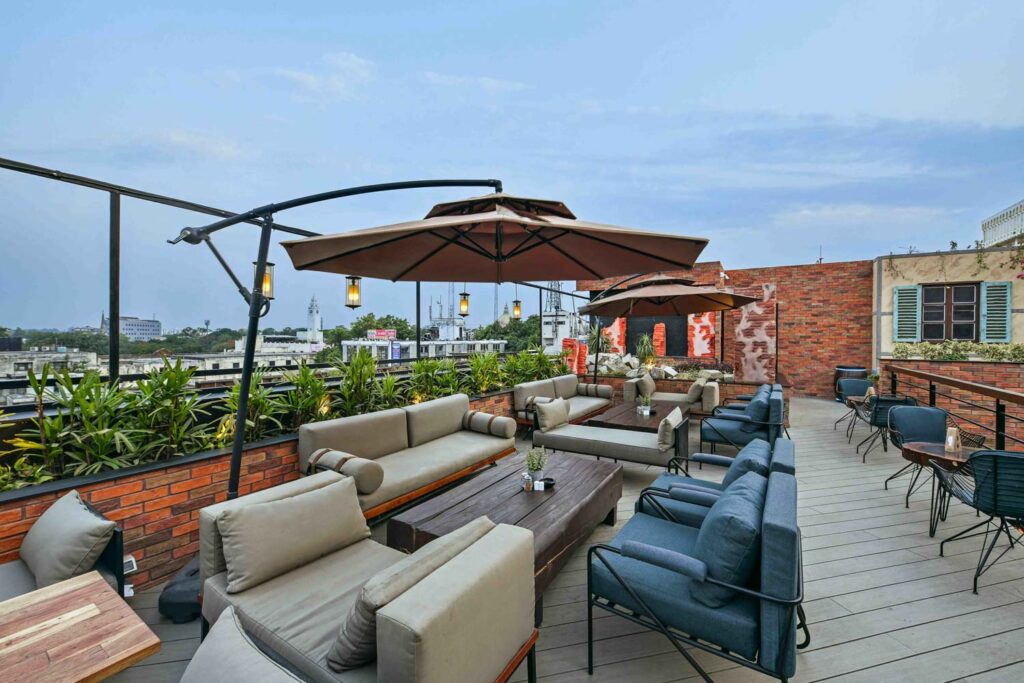
The material palette is largely constituting Brick tiles, Metal, Wood and concrete. The lights are carefully curated to compliment the industrial touch. A conscious layer of greens is superimposed to balance the visual weight of metal and bricks. The restaurant from outside overlooks the dense city fabric and its iconic structures. From the inside it exhibits the heritage and legacy of the city’s architectural history.
Project Name : Levana Roof Top Restaurant
Project Location : Lucknow, India
Architect/Interior Designer : 42mm Architecture
Principal Architect : Priyanka Khanna and Rudraksh Charan
Photographer: Ravi Kanade





