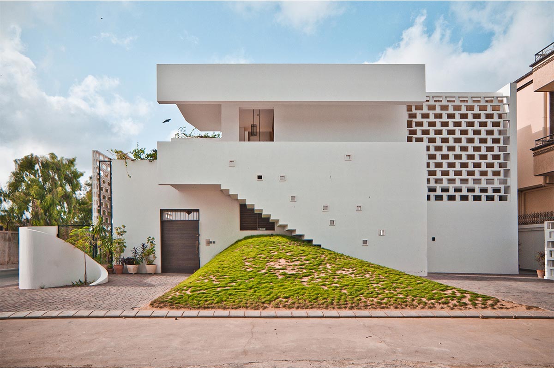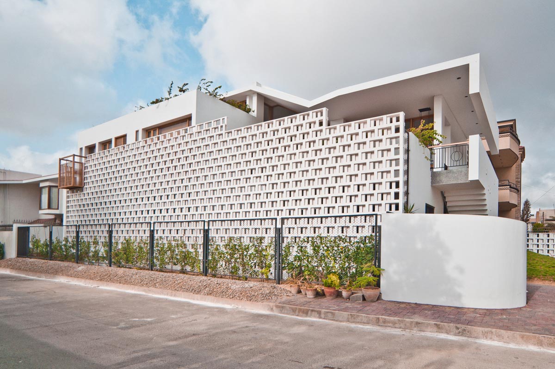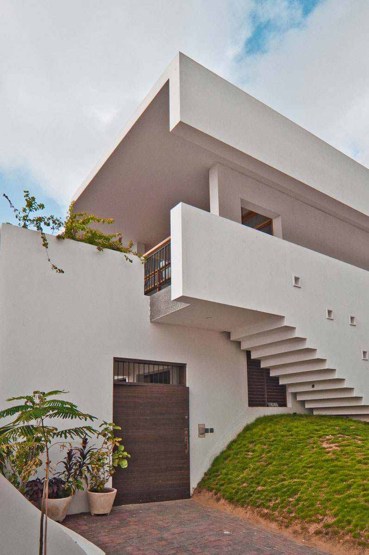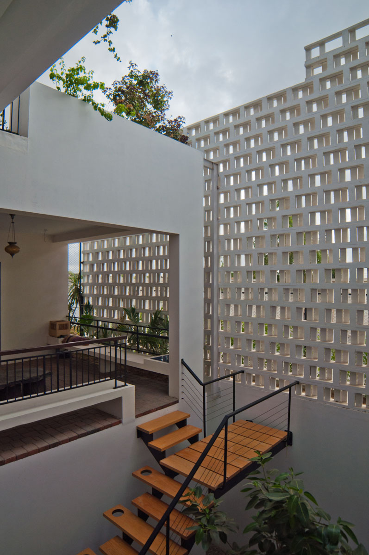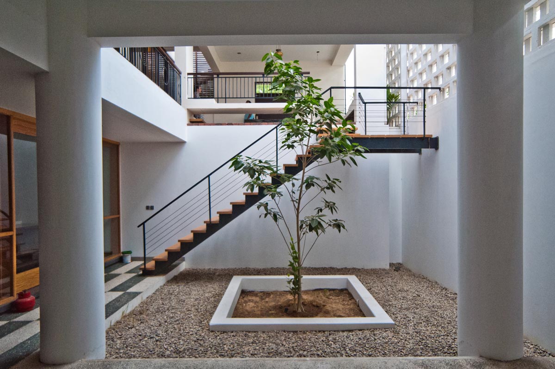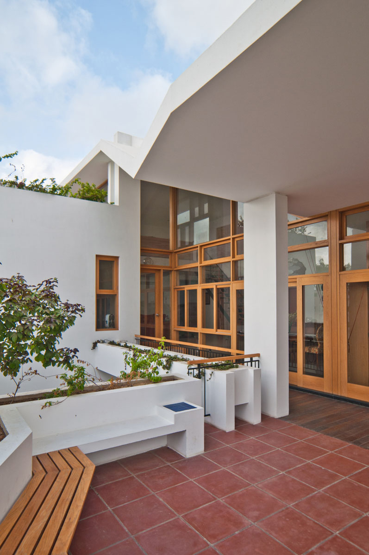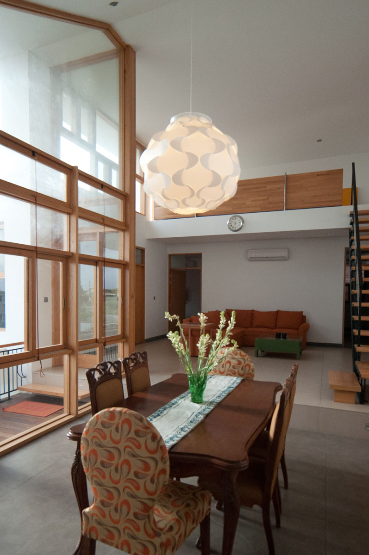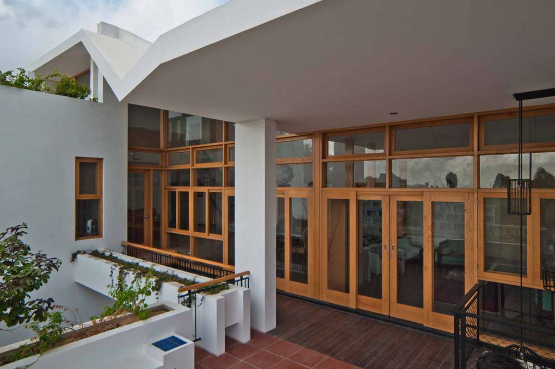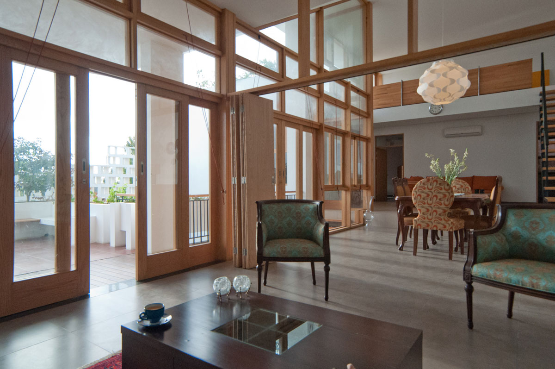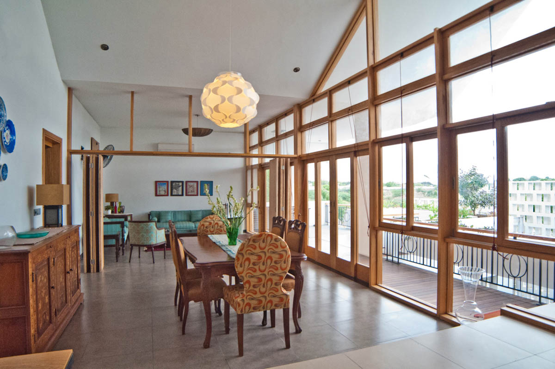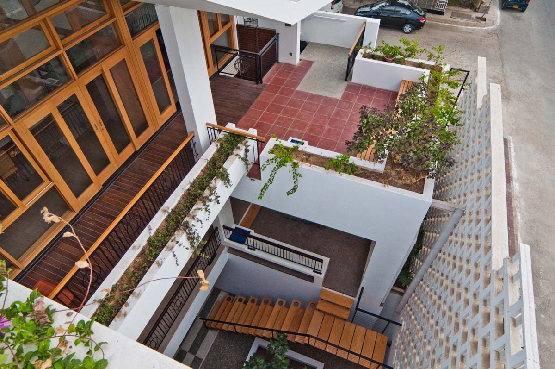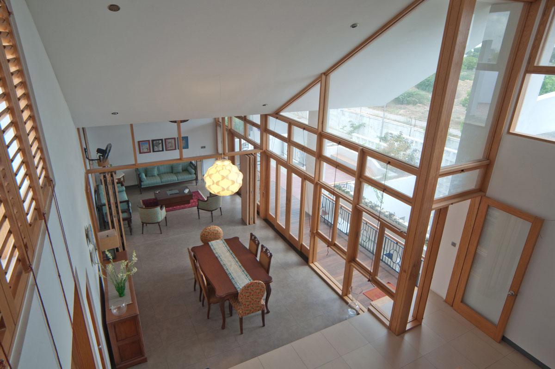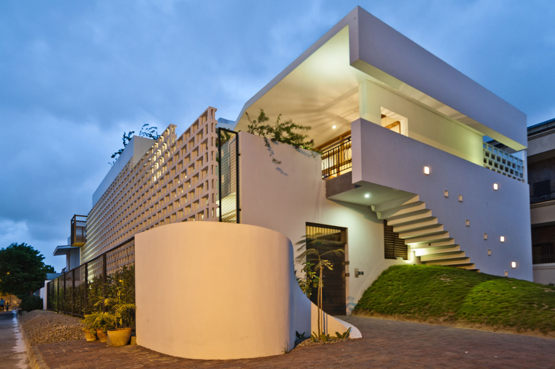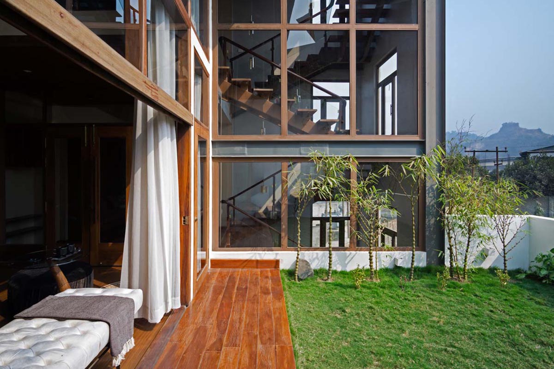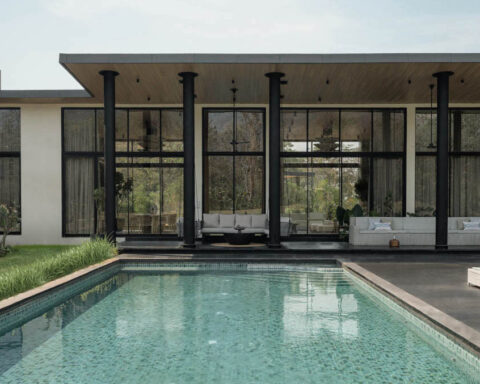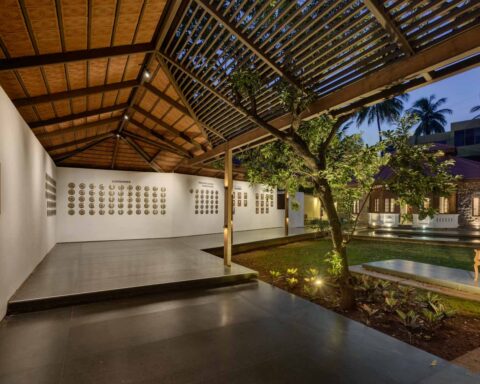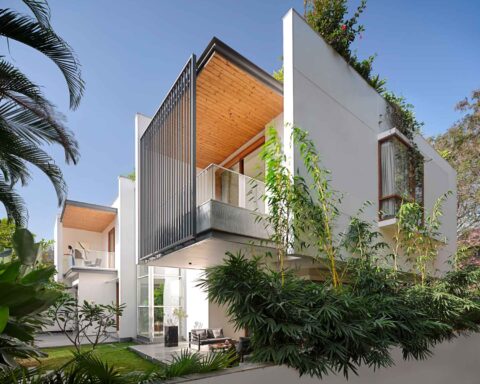This house in Karachi is the culmination of strong design tools used to sensationalise a visual experience through the provoking of different senses.
Project Name : Kapadia Residence
Project Location : Karachi, Pakistan, India
Project Area : 600 sq. m.
Architects/Designer : Coalesce Design Studio
Project Status : Built
Photographer: Mustafa Mehdi
Text description by the architects.
Kapadia residence is situated in the KDA Officer’s society on 600 sq. yds. This apartment like residence is the culmination of strong design tools used to sensationalise a visual experience through the provoking of different senses. Evocative of a beach house (as per the clients request), the abundance of natural light, the constant gush of wind, an external terrace, and the calming white exterior advocate calm and peace within a private neighborhood.
The objective of the Architect was to freeze his acquired perception of what architecture of the moment, through the built form, open spaces, planning, and visual experience, all the way down to the finer details. This intention alone is what makes the house inspiring, to be able to depict the architect’s impression within a built space in order for all to comment or respond too.
This design proclaims a lateral gesture; it’s a two family house, so the consensus was to stack one residence on top of the other to create two apartments. One is approached directly from the street front, and the other from an axial staircase that is placed up against the main façade. The plan, designed on a 15’ by 15’ grid, includes two voids, one placed in the east and one towards the west.
Residing on a corner plot, there is an attempt to screen views towards neighbouring homes and to focus towards the park. The wind oriented façade is composed of a weave of hollow concrete blocks. This screen, aside from breaking the stark monumentality of the outwardly solid façade, provides shade from the sun as well as conducive for wind permeability.
For the desire of creating a simplistic elevation, the screen places itself as a visually enhancing element. It also faces the wind direction thus it channels the influx of wind effectively; the sloped profile of the roof plays a role in this too, with wind ventilators inside to allow for the breeze to enter.
As design was laid to paper, the initial approach was to consider all the site attributes and constraints and derive the plan from the site itself. Facing a neighbourhood park, it was pivotal that that direction of the house should be the least barred, whiles all other facades maintain distinct privacy facing inwards.
Photographer: Mustafa Mehdi
PROJECT CREDITS
Architecture : Coalesce Design Studio, Karachi, Pakistan





