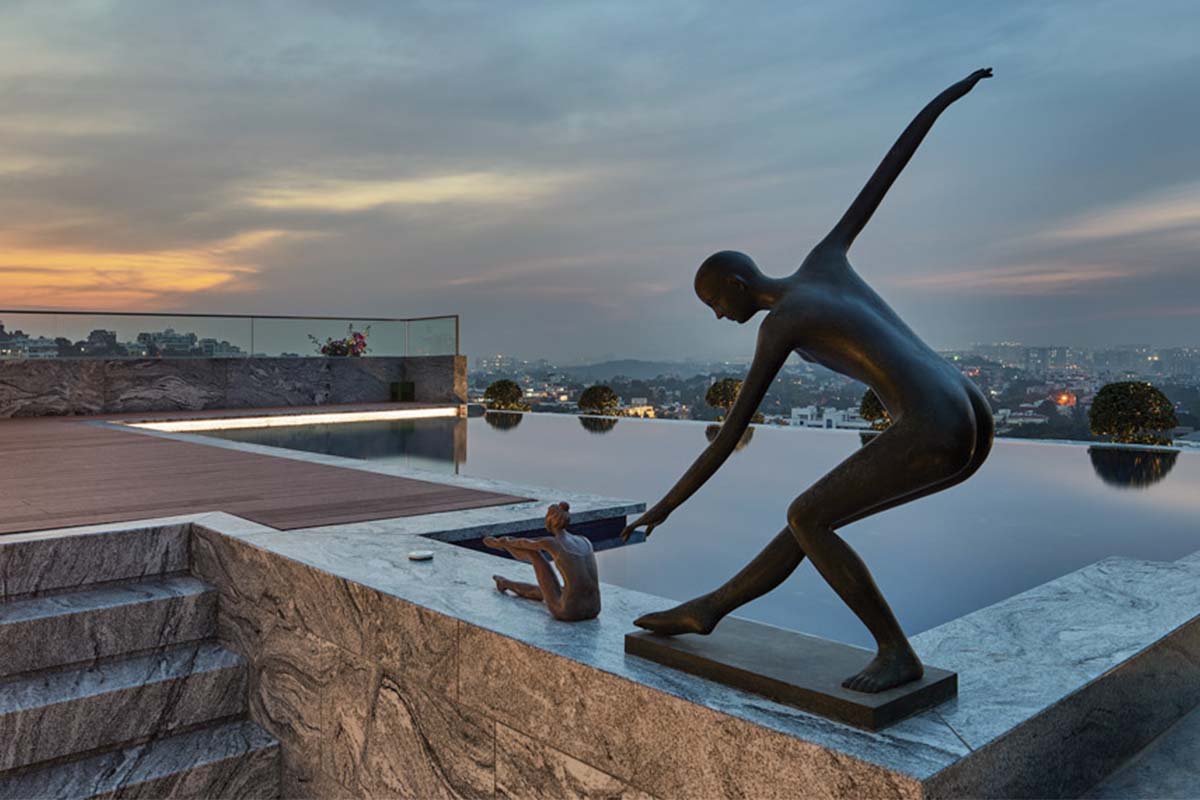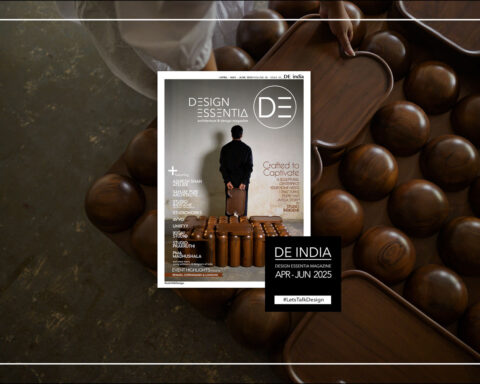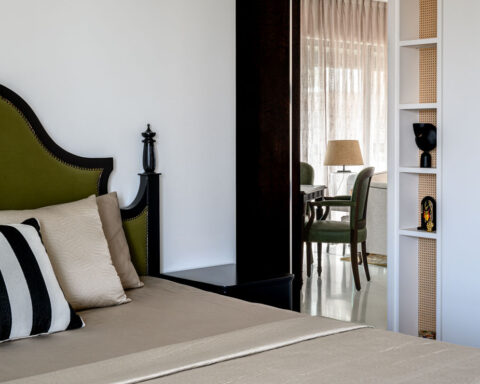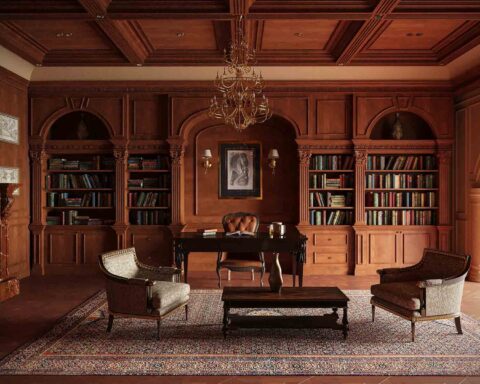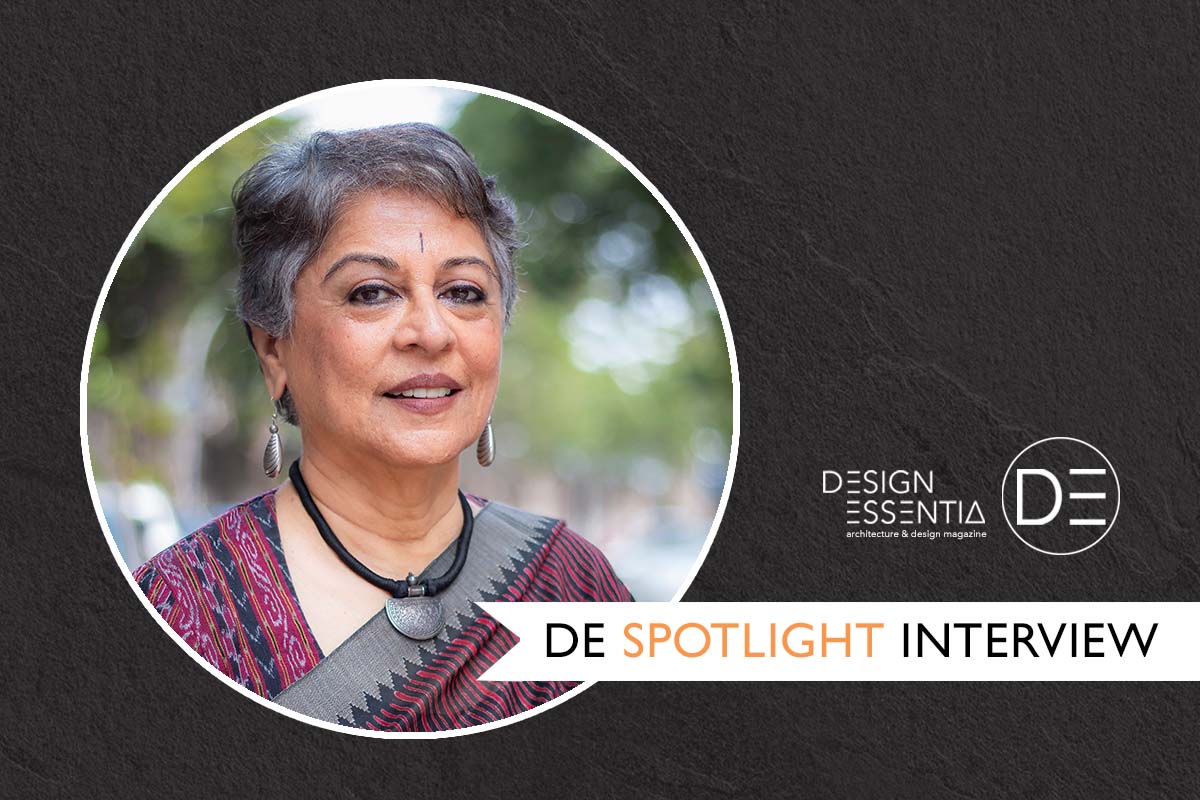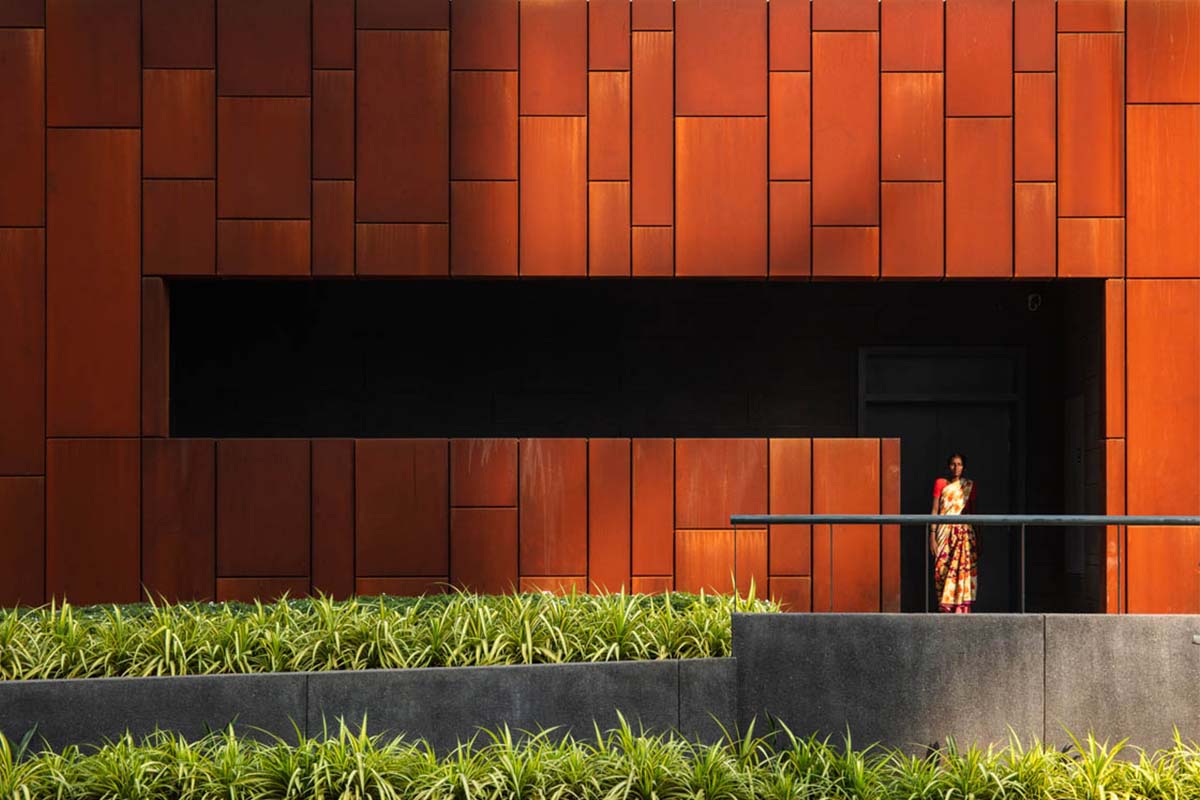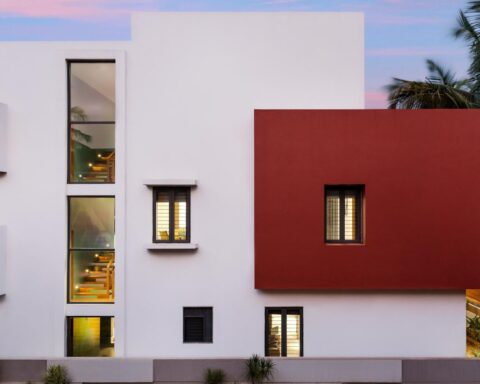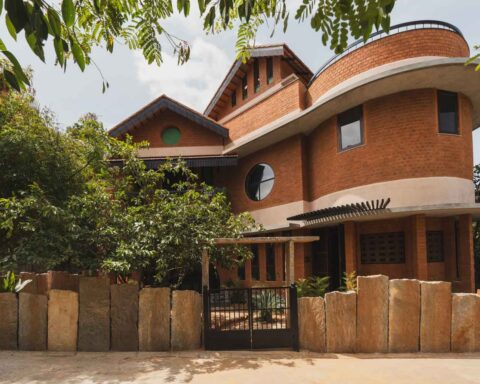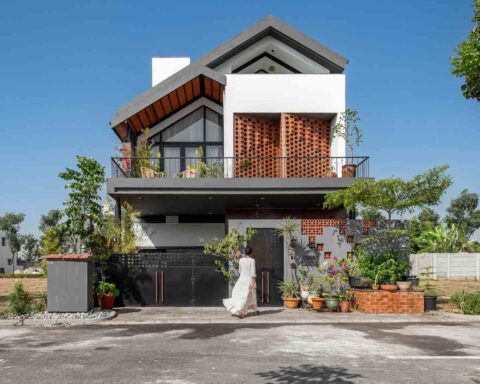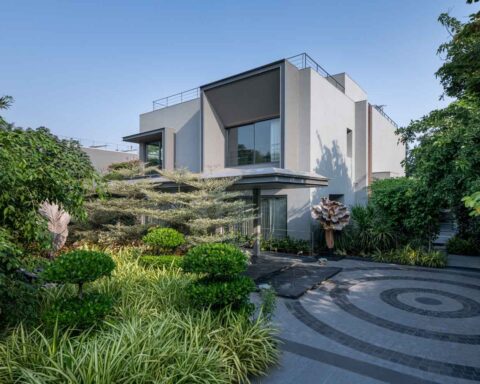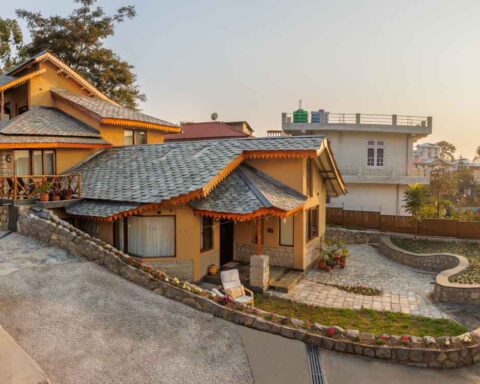[vc_row][vc_column][vc_custom_heading text=”ZZ Architects design for this contemporary residence with a blend of luxury and sophistication.” use_theme_fonts=”yes”][/vc_column][/vc_row][vc_row][vc_column][vc_column_text]Project Name : Jubilee Hills Villa
Project Location : Hyderabad, India
Project size : 40,000 sq. ft.
Architects/Designer : ZZ Architects
Project Status : Built
Instagram : @zzarchitects[/vc_column_text][/vc_column][/vc_row][vc_row][vc_column][vc_single_image image=”16910″ img_size=”full”][vc_single_image image=”16911″ img_size=”full”][/vc_column][/vc_row][vc_row][vc_column][vc_column_text]
Text description by the Architects.
Located in Jubilee hills, one of the premium locations of Hyderabad, this contemporary villa is spread over the area of 40,000 sq. ft. and is an exclusive property designed for a private client. The villa is located at one of the highest points of Jubilee Hills and commands picturesque views of the city beyond. The spectacular villa holds a unique architectural design where luxury meets sophistication in a truly contemporary and dramatic fashion.
[/vc_column_text][/vc_column][/vc_row][vc_row][vc_column width=”1/2″][vc_single_image image=”16912″ img_size=”full”][/vc_column][vc_column width=”1/2″][vc_single_image image=”16913″ img_size=”full”][/vc_column][/vc_row][vc_row][vc_column][vc_column_text]
This 6-bedroom villa is built over 4 floors and is contemporary in style. Furniture and fittings have been sourced mainly from Europe to ensure a final project truly global and of international standards. Apart from the regular requirements in a villa, this home also has dedicated spaces such as luxurious pool deck, a games room, home spa, multipurpose gym, a lounge bar including a private area for playing cards, state of the art high end home theatre and a landscaped party terrace making this a private haven.
[/vc_column_text][/vc_column][/vc_row][vc_row][vc_column][vc_single_image image=”16914″ img_size=”full”][/vc_column][/vc_row][vc_row][vc_column][vc_column_text]
Design Concept
The central theme was to design a lavish home that not only relates to the physical dynamism of the space but also to mental sense of peace. The client desired a space that would reflect his sense of style with meticulous attention to detail and quality of the fit and finish. The home had to create a balance of all the vignettes in his life and assure a bespoke space for him.
[/vc_column_text][/vc_column][/vc_row][vc_row][vc_column width=”1/2″][vc_single_image image=”16916″ img_size=”full”][/vc_column][vc_column width=”1/2″][vc_single_image image=”16915″ img_size=”full”][/vc_column][/vc_row][vc_row][vc_column][vc_column_text]
The strength of the architectural spaces clearly defines the interior spaces with internal courtyards, decks for bedrooms, the swimming pool with the landscaped deck that overflow the nature into the indoor spaces. At any level externally the connected feel of layered terraces receding in profile give the end user an eloquently special feel while using indoor spaces. Every architectural feature melds in to form one congruous whole while retaining its identity as a work of art.
[/vc_column_text][/vc_column][/vc_row][vc_row][vc_column][vc_column_text]
The central theme of design of interiors was to keep the tones in white yet have a warm feel to the space. There are less objects and spaced out furniture, less contrast and a layering of textures in subtle colours.
[/vc_column_text][/vc_column][/vc_row][vc_row][vc_column][vc_single_image image=”16917″ img_size=”full”][/vc_column][/vc_row][vc_row][vc_column][vc_column_text]
The main living has a 25ft high architecturally designed volumetric space that overlooks the private landscaped area. The living space also culminates as a gathering for business friends and to entertain a large number of guests. The demarcation of the layout into different seating zones for practical purposes makes it usable throughout the day. The space is magnified by the light and shadow play from the specially customized large scaled windows along the periphery.
[/vc_column_text][/vc_column][/vc_row][vc_row][vc_column width=”1/2″][vc_single_image image=”16919″ img_size=”full”][/vc_column][vc_column width=”1/2″][vc_single_image image=”16920″ img_size=”full”][/vc_column][/vc_row][vc_row][vc_column][vc_single_image image=”16918″ img_size=”full”][/vc_column][/vc_row][vc_row][vc_column][vc_column_text]
The infinity pool is enjoyed by all at the master level as it is overlooked from the private lounge and casual seating zones. The swimming deck exudes a youth and warm glow in the soft evening sunset.
[/vc_column_text][/vc_column][/vc_row][vc_row][vc_column][vc_column_text]
The design of master bedroom evokes calmness and tranquility, and showcases the personality of the end user. The master bedroom is separated from the lounge by a double height courtyard which has a water cascade that gushes through a stone clad wall giving it a sound of natural harmony. The courtyard has a skylight that filters in light into the master spaces.
[/vc_column_text][/vc_column][/vc_row][vc_row][vc_column][vc_single_image image=”16921″ img_size=”full”][/vc_column][/vc_row][vc_row][vc_column][vc_column_text]
Photographer: Harshan Thomson.
[/vc_column_text][/vc_column][/vc_row][vc_row][vc_column][vc_column_text]PROJECT CREDITS
Architecture – Interior Design: ZZ Architects, Mumbai
Principal Architects: Krupa Zubin, Zubin Zainuddin.[/vc_column_text][/vc_column][/vc_row]





