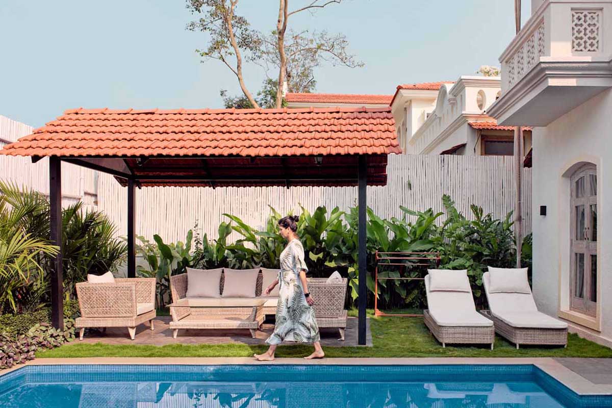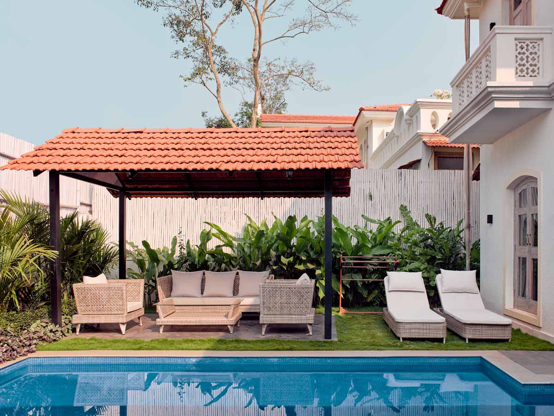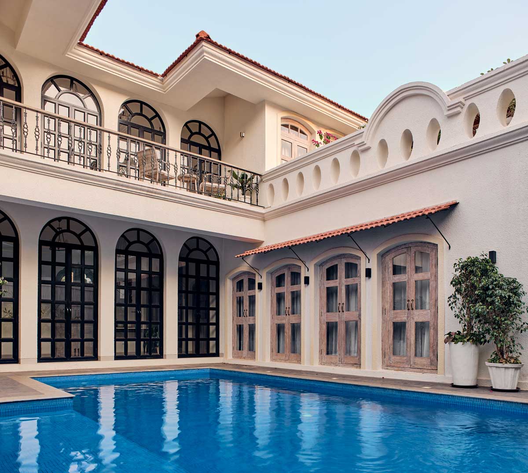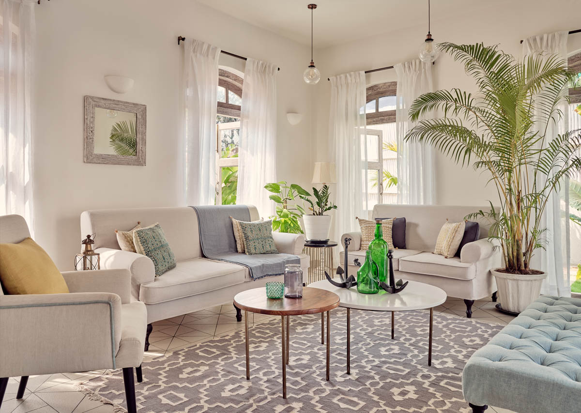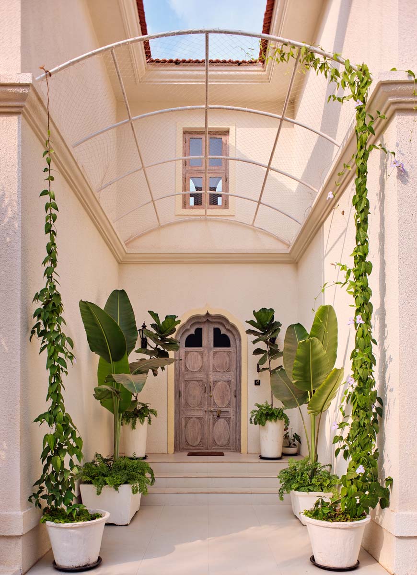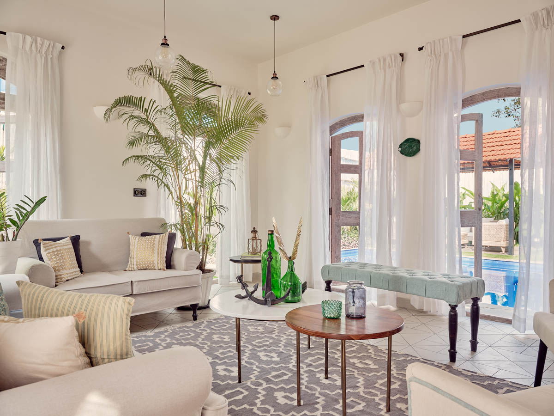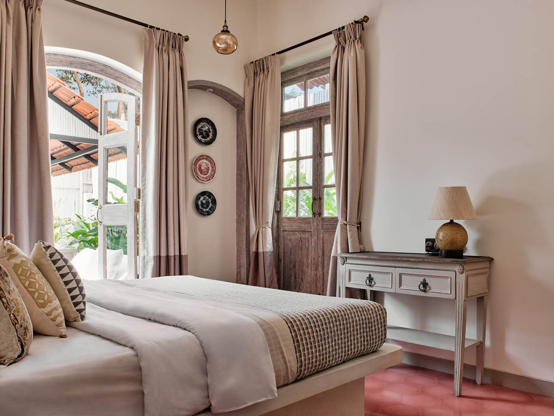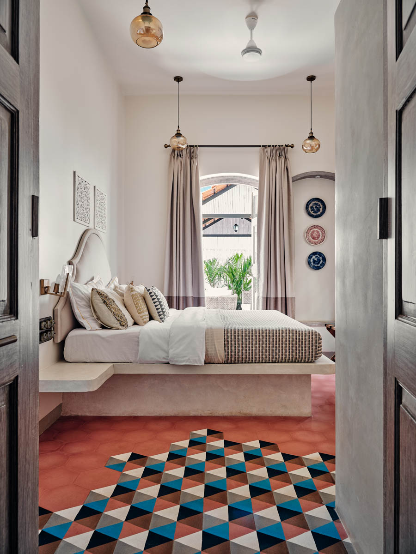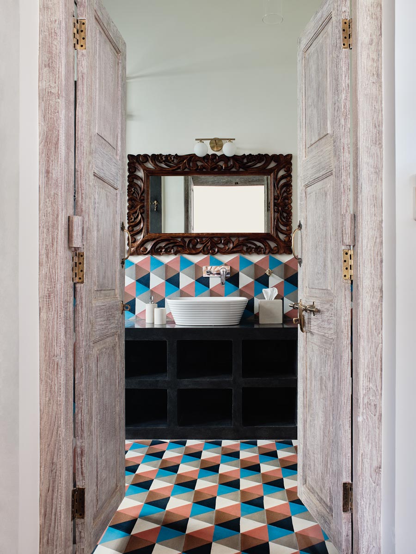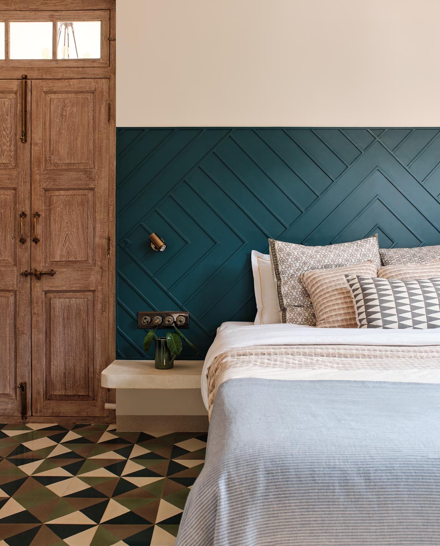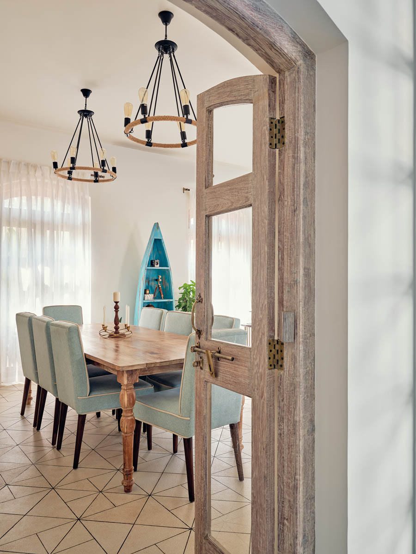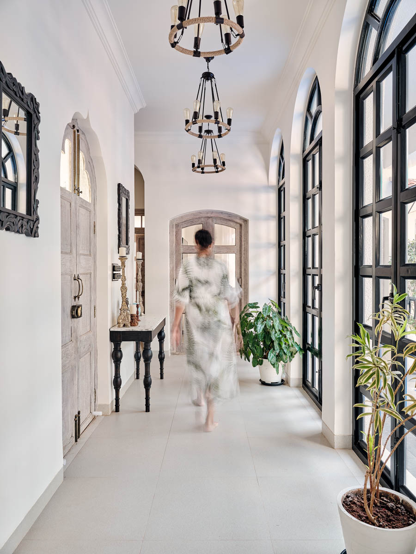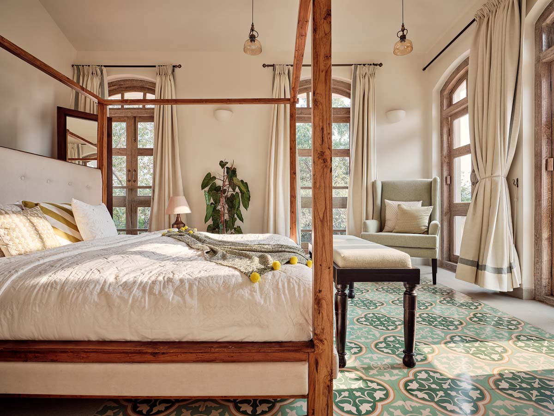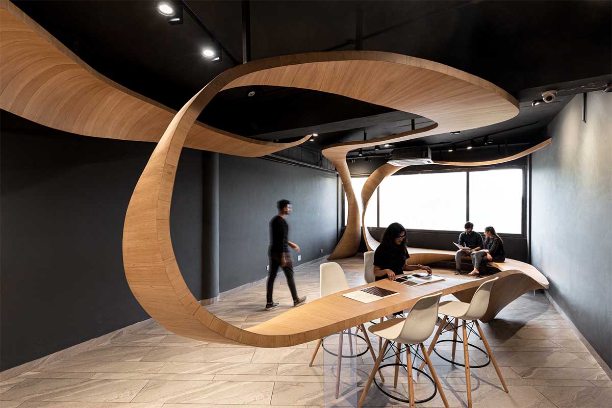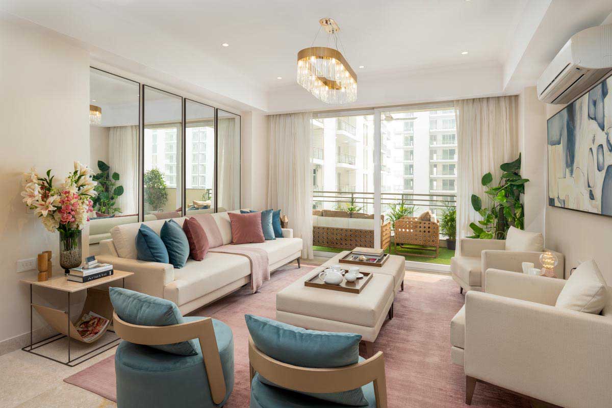A little oasis of calm and serenity in Goa by Essajees Atelier.
Project Name : Isprava Holiday Home
Project Location : Goa, India
Project size : 3000 sq. ft.
Architects/Designer : Essajees Atelier
Project Status : Built
Text description by the designer.
We designed a holiday home in Goa keeping one thing in mind- people come to goa simply to relax, unwind and feel like they are on a holiday. There should be no reminders of city living, and the space should feel like a little oasis of calm and serenity. This is exactly what we hopes to achieve while working on this home with Isprava, our clients, builders who are in the luxury holiday home segment. The end users of the home had a background in the navy and so through some simple accessories we added in a few touched to the space to make the home owners feel like a part of them was already in the home.
The entry foyer was made dramatic using plants and a lovely salvaged wood door. Long creepers are to eventually fill up the arched MS structure perched atop the entryway.
These large arched French windows were added in by us so that as soon as you enter, the home feels flooded with light and colour and you get a view of the beautiful blue pool. We also added in a small entrance console and some artwork and plants.
Keeping everything completely light and bright, we went with a neutral colour palette with small pops through the accessories. Next to the dining table we used an upturned boat as a standing bar unit for the home owners. The sofas are all in neutral tones and the rug as well is in a simple grey. We simply wanted a lot of plants and lights flooding the space to give it that holiday vibe.
The pool and outdoor area is packed with greens. We selected a deep blue tile for the pool because we wanted the clients to feel like they were swimming in the deep blue ocean even if they had a small pool. From this vantage point the architecture and structure of home home can be best appreciated.
//DOWNSTAIRS GUEST BEDROOM
This was a bedroom intended to be for the client’s daughter. We chose a theme colour of pink for the space and used colourful Bharat Tiles to achieve the desired look. The idea was for the tiles to spill out from the toilet onto the bedroom flooring and this added some visual interest to the space.
//FIRST FLOOR GUEST BEDROOM
This was intended to be the client’s son’s bedroom and we went with a theme colour of blue for the space. Using various geometric designs on the floor with Bharat Tiles, we also mimicked this on the headboard for the room that we painted in a vibrant, deep hue. We continued to use geometric tiles in the bathroom to keep the theme of the room going.
//MASTER BEDROOM + BATHROOM
The master bedroom has a 4-poster bed placed in the center with an inlay flooring of Bharat Tiles underneath in a carpet design. The bathroom has his and her vanity counters which are suspended from the high ceilings and a neutral colour palette.
Photographer: Gokul Rao Kadam.
PROJECT CREDITS
Interior Design: Essajees Atelier, Mumbai
Principal Designer: Sarah Sham





