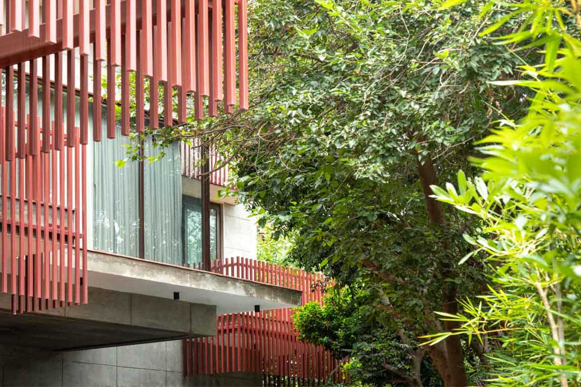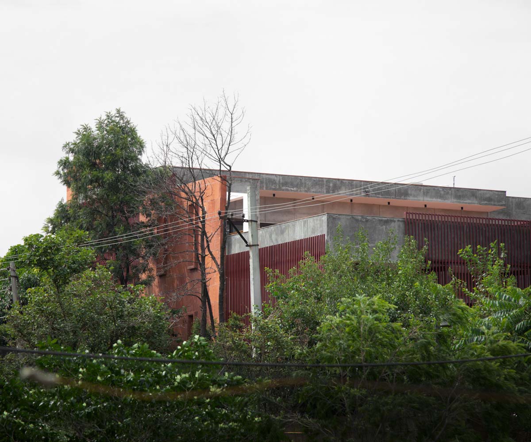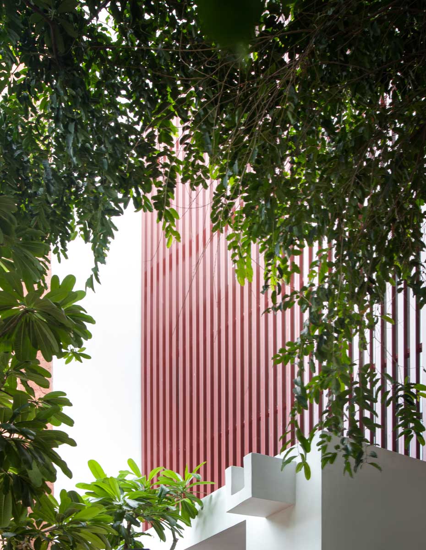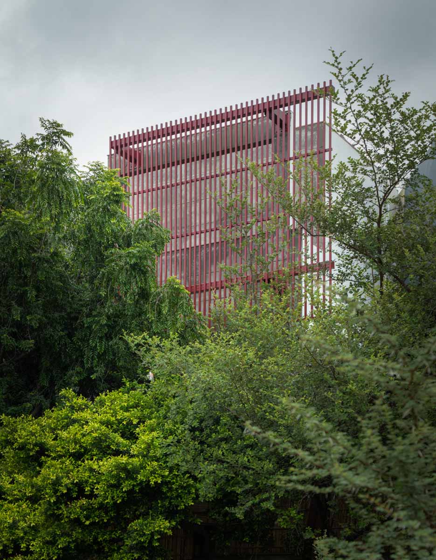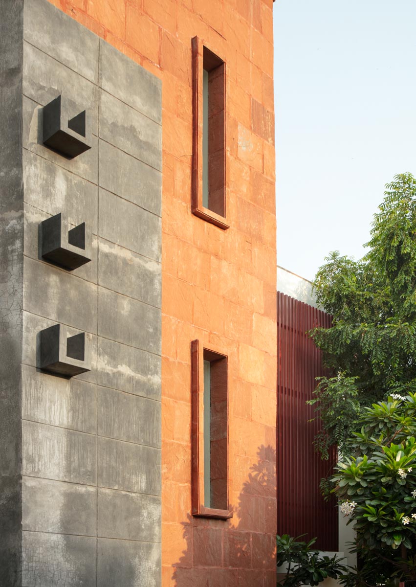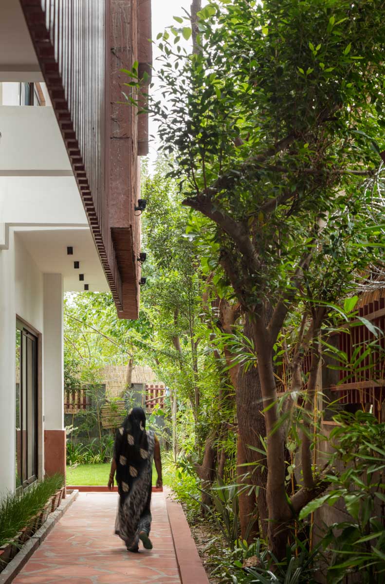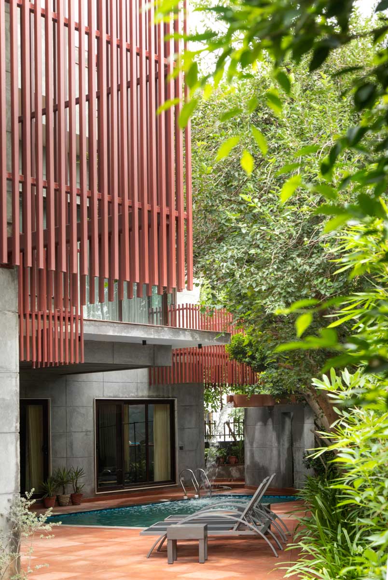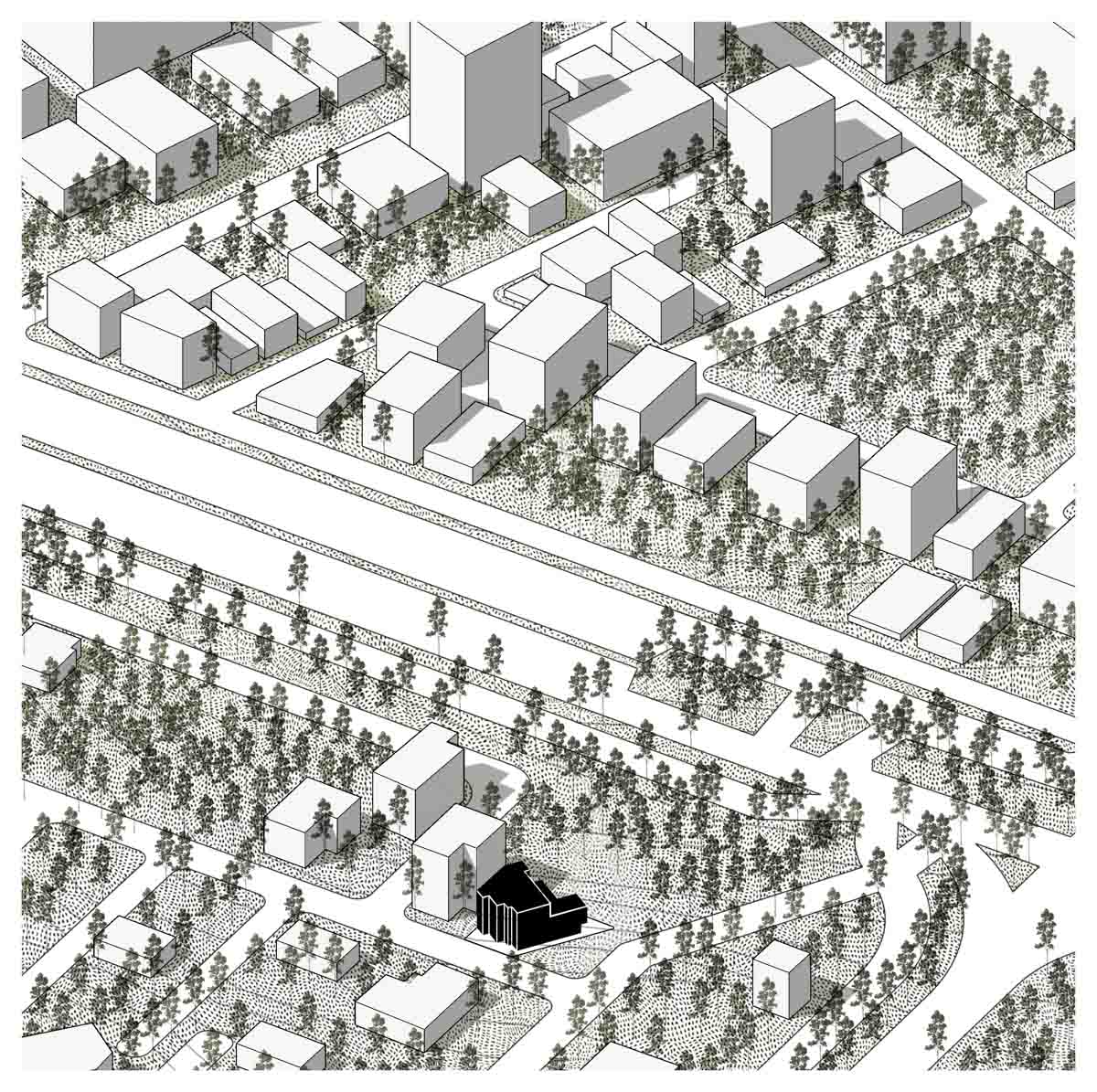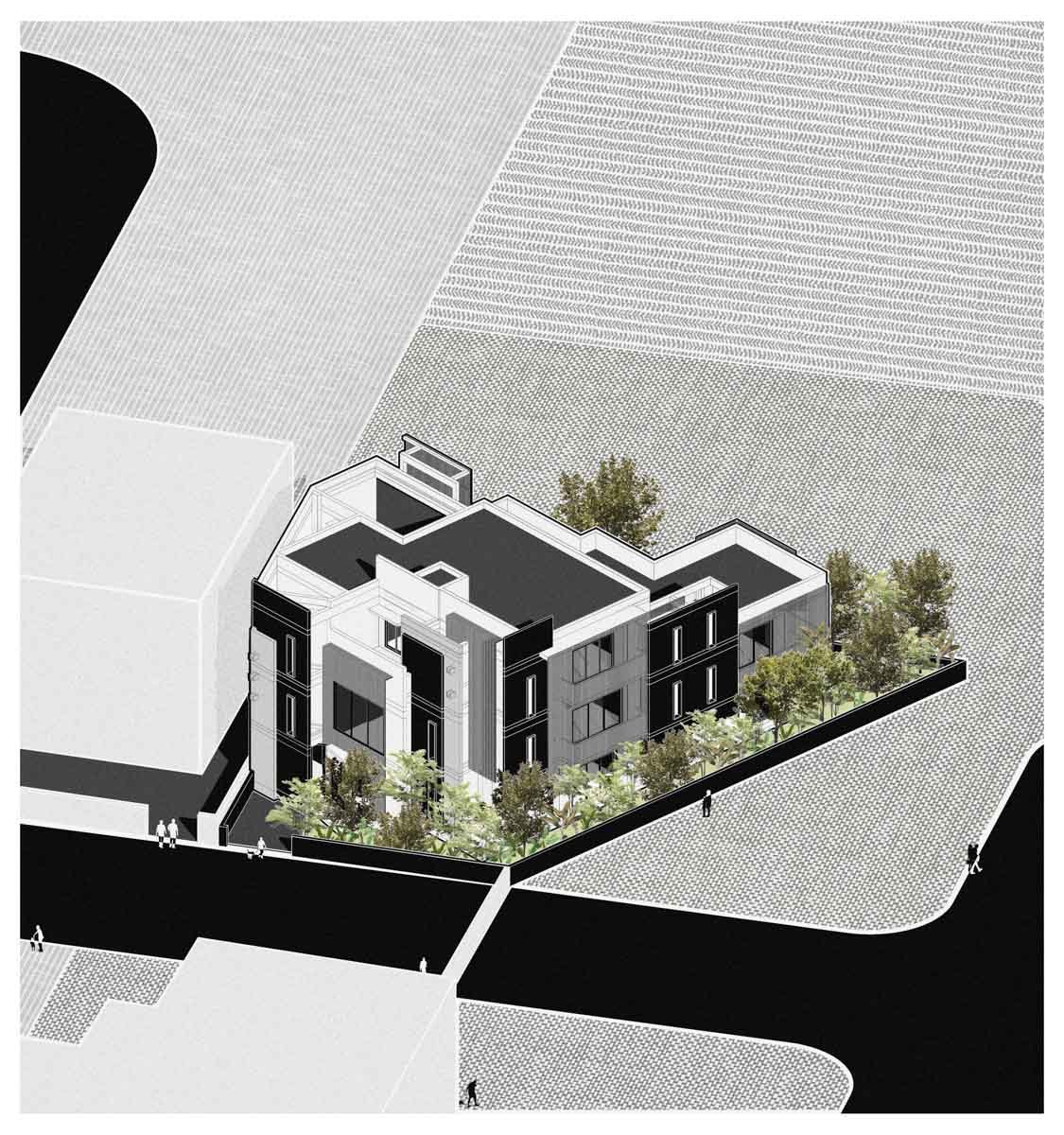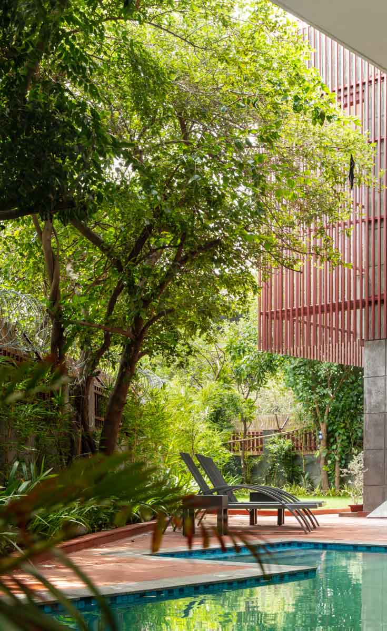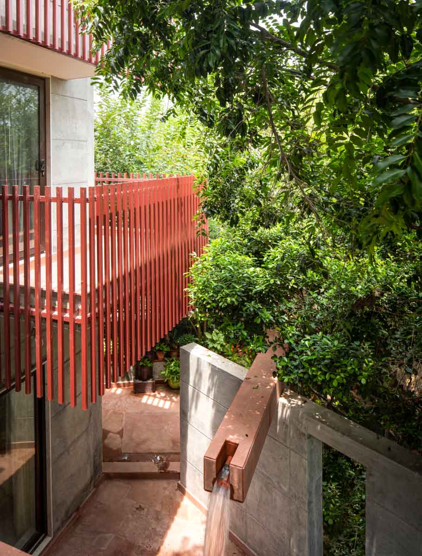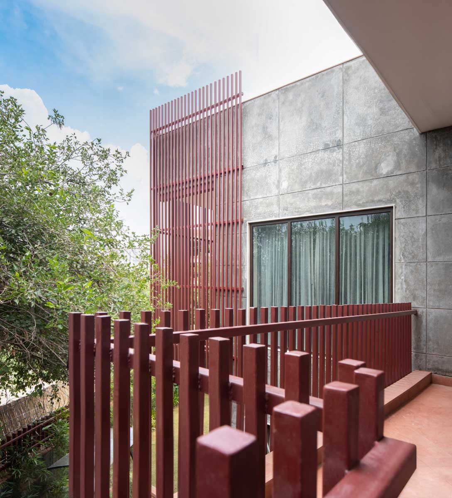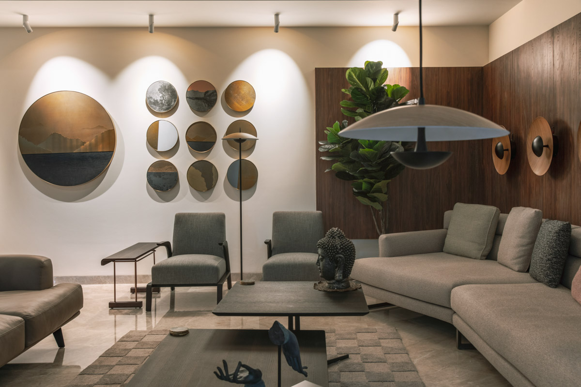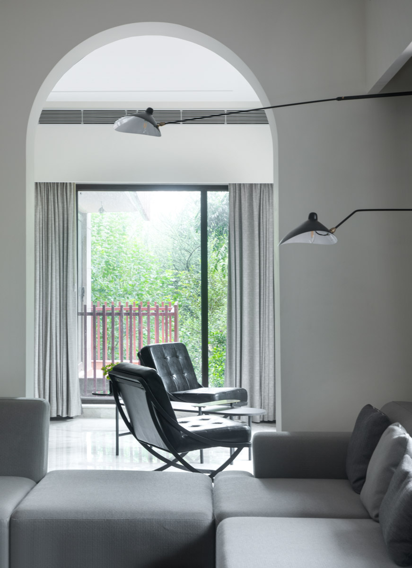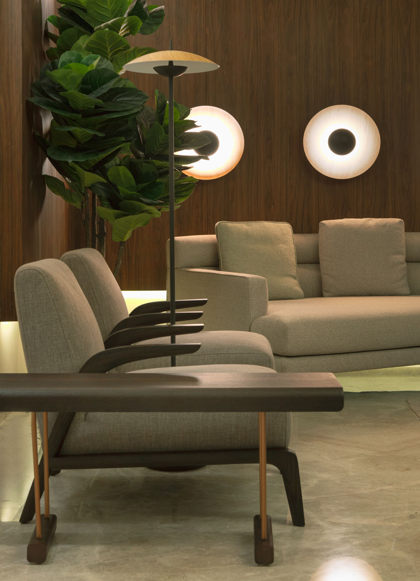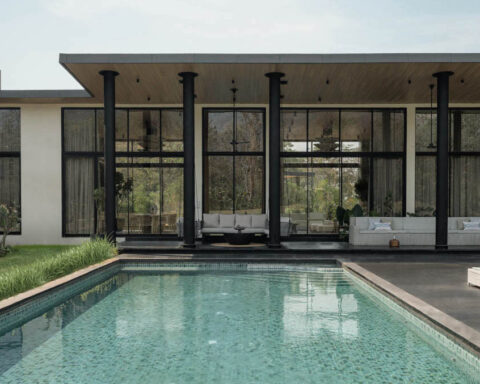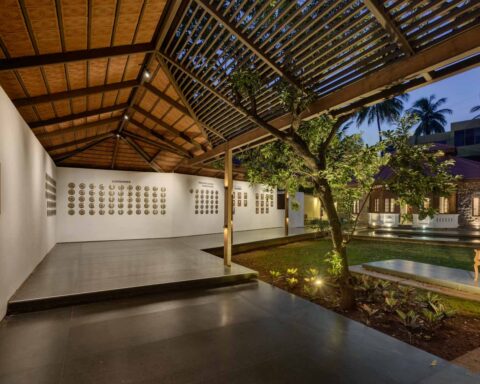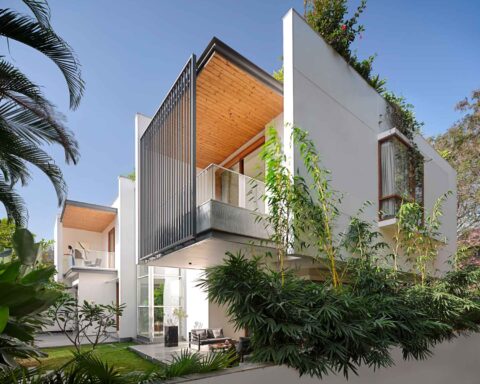This house with its raw aesthetic character blends perfectly well around its lush green habitat.
Project Name : House with 49 Trees
Project Location : Gurgaon, Haryana, India
Architects/Designer : Renesa Architecture Design Interiors Studio
Project Status : Built
Photographer: Niveditaa Gupta.
Text description by the architects.
The essential meaning of the project comes from a desire to empathise that there is no modernity without a good tradition. The studio’s approach was to create an imagery where architecture takes root in a site, and the site makes the architecture real. The house evolving from around the trees itself, places the built as no longer an independent object, but a medium to connect rough concrete and sandstone with soft trees, engaging a space capable of reacquainting the resident with an elusive intensity of feeling.
The House of 49 Trees appears to be carved out of the trees, openly sharing the materials of its making- raw painted concrete and a vertex of red sandstone with steel slats meticulously organised to delineate itself, as if the façade has been pushed out of its form to create an additional layer.
The unique trapezoidal shape of the land, with two street facing sides, called for a design that is at ease with seeing and being seen from all sides, as well as from the inside to the outside. Spatial design strategies envisaged around this trapezoid into large rooms with wedge shaped annexes that formed in the bathrooms adding an interesting design element to an otherwise mundane space.
The house unfolds as an anticipatory winding walk between the light walls and the monolith stone staircase that runs to the other levels of the house. A clear passage leads you to a fairly open living room, the interior of which was designed in neutral tones to create a sense of a sanctuary; one that embraces nature. All common areas spread across the three floors overlook a splash pool and Barragan inspired water spout, clad in red sandstone, through which water cascades amidst a revelatory garden set, hidden from the outside. The greenery is woven around the house, whereby plants have been given free reign to clamber between all levels, enhancing the foundational cubic forms of the house.
The House of 49 resonates with indigenous architecture; The respectful dominance of the materials, left minimally treated and finished with staggered floors that act as vantage points and break away from the straight-lined angles of a house. The balconies protrude outwards suggesting a method of addition that welcomes shade for the pool below, whilst remaining wrapped amidst the trees.
The interior of the house was done keeping in mind the innate experiences the house and its inhabitants share. Curated and Collected from various places, the design suggests a personalised touch as serene as the house itself. Like its users, the house matures over time.
Conceptualised through an outside to inside philosophy, the house of 49 trees fuses architectural form and planning to the emotive quality of curating various movements within the house.
Photographer: Niveditaa Gupta.
PROJECT CREDITS
Architecture & Interior Design: Renesa Architecture Design Interiors Studio, New Delhi.
Principal Architect: Sanjay Arora
Design Team: Sanchit Arora (Studio Head Architect), Vandana Arora, Virender Singh, Akarsh Varma, Jagdish Bangari, Aayush Misra, Tarun Tyagi, Tanushi Goyal, Janhvi Ambhudkar, Prarthna Misra, Navdisha Kukreja, Anushka Arora, Ayushi Gupta.
Contractor: Mr. Umesh Mehta , Mr. Jitender Kumar.
Lighting: White Lighting Solutions
Wardrobes/Vanities: Sezra
Check out the above full story in our DE SEP-OCT 2020 Edition – for the love of terracotta and the raw concrete charm.
#LetsGoRAW #LetsTalkDesign





