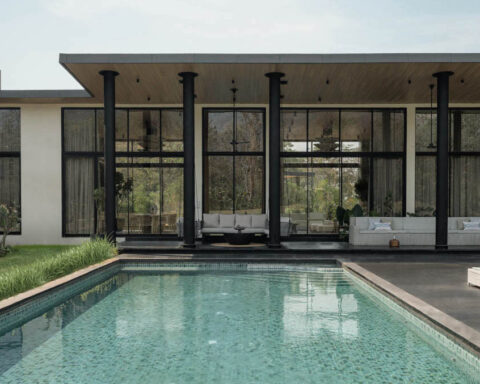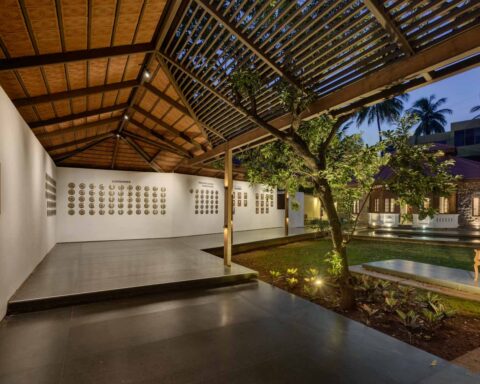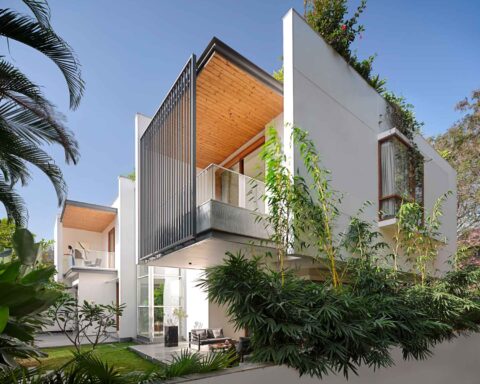[vc_row][vc_column][vc_custom_heading text=”An Alibag house near the beach with panoramic windows and sliding aluminium screens.” use_theme_fonts=”yes”][/vc_column][/vc_row][vc_row][vc_column][vc_column_text]Project Name : House in a Beach Garden
Project Location : New Delhi, India
Project size : 320 sq. m.
Architects/Designer : Architecture Brio
Project Status : Built[/vc_column_text][/vc_column][/vc_row][vc_row][vc_column][vc_single_image image=”17431″ img_size=”full”][vc_single_image image=”17432″ img_size=”full”][/vc_column][/vc_row][vc_row][vc_column][vc_column_text]
Text description by the architects.
The House in a Beach Garden used to be segregated from its seafront by a tall boundary wall. It separated the property both physically and visually from the much coveted coastline of the Mumbai bay. A missed opportunity. Therefore the first and most important intervention was to lift the garden up 5 feet above the existing level, such that the house, the garden and the top of the boundary wall, were all aligned in one level. The framework of the house was unfortunately in such a bad shape that it had to be demolished. However, we based the outline of the new house on the existing structure, such that we could reuse the foundation. Additionally, all demolition material was re-used to raise the garden, such that no material had to go to a landfill.
[/vc_column_text][/vc_column][/vc_row][vc_row][vc_column][vc_single_image image=”17433″ img_size=”full”][vc_single_image image=”17434″ img_size=”full”][/vc_column][/vc_row][vc_row][vc_column][vc_column_text]
The Garden – On arrival one walks up a gentle set of stairs along a carefully crafted low basalt masonry wall to reach the top level of the garden. The masonry planter bed flourishes with ecologically grown vegetables. With the house on one side and the pool in front on the other side, one catches a glimpse of the shimmering sea beyond. By placing the 20-meter-long swimming pool in the direction of the sea and just above the boundary wall, it enjoys a seamless visual transition from the reflective pool surface to the ocean. A row of palm trees carefully flanks the pool on the left side, creating a shady, breezy spot.
[/vc_column_text][/vc_column][/vc_row][vc_row][vc_column][vc_single_image image=”17440″ img_size=”full”][vc_single_image image=”17435″ img_size=”full”][/vc_column][/vc_row][vc_row][vc_column][vc_column_text]
Despite the earth fill surrounding them, our team was able to retain them. Since conical brick wells surround the base of the palm trees, and keep the earth away, they can continue to breathe. It avoids them from being suffocated. Simple tree gratings made of leftover rebars, prevent those wells from becoming dangerous pits. The right side of the pool has a different character. Here, the landscape falls away covered with wild naturalist, grassy vegetation to the palm orchard. One enters the house from the generous 4-meter-deep verandah that faces the garden and ocean. The living room and dining room on the ground floor opens up to this verandah with glazed Amber double doors. Similarly, at the back of the house it opens to a large Amber deck that extends into the palm orchard.
[/vc_column_text][/vc_column][/vc_row][vc_row][vc_column width=”1/2″][vc_single_image image=”17436″ img_size=”full”][/vc_column][vc_column width=”1/2″][vc_single_image image=”17437″ img_size=”full”][/vc_column][/vc_row][vc_row][vc_column width=”1/2″][vc_single_image image=”17438″ img_size=”full”][/vc_column][vc_column width=”1/2″][vc_single_image image=”17439″ img_size=”full”][/vc_column][/vc_row][vc_row][vc_column][vc_column_text]
Skylight – From the centre of the house, a double height space leads a staircase up to the upper floor. A solid steel panel folds around as a railing. A skylight facing north animates the light that filters through into the living room downstairs. This skylight is dimensioned exactly to 5×2 solar panels that electrify the house.
[/vc_column_text][/vc_column][/vc_row][vc_row][vc_column][vc_single_image image=”17441″ img_size=”full”][/vc_column][/vc_row][vc_row][vc_column][vc_column_text]
Photographer: Edmund Sumner, Randhir Singh.
[/vc_column_text][/vc_column][/vc_row][vc_row][vc_column][vc_column_text]PROJECT CREDITS
Architecture: Architecture Brio, Mumbai.
Design Team : Shefali Balwani, Robert Verrijt, Sakshi Minocha, Neethi Dorairaju Mehta.
[/vc_column_text][/vc_column][/vc_row]















